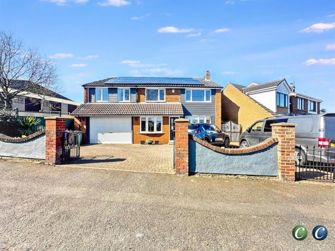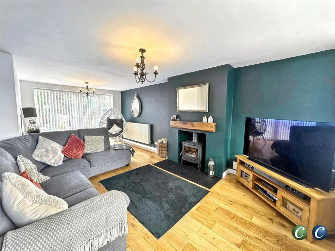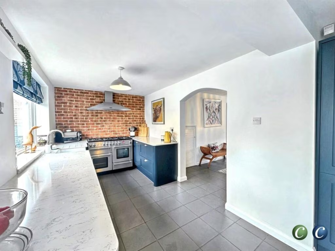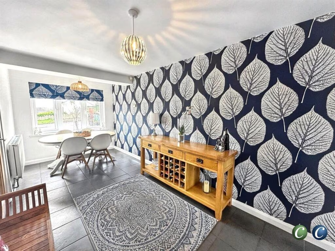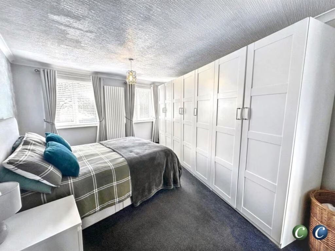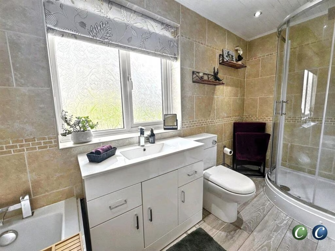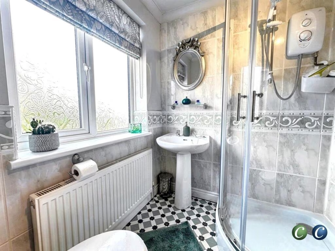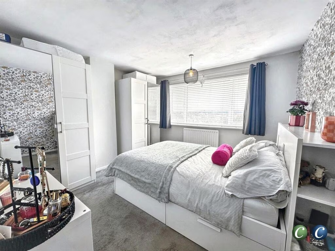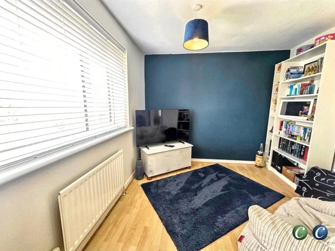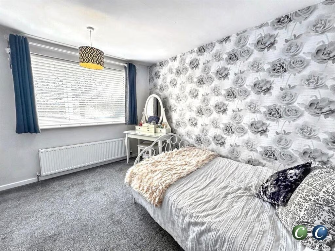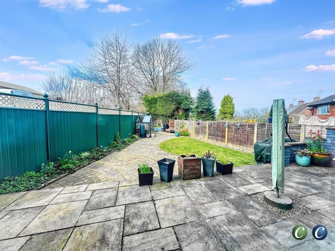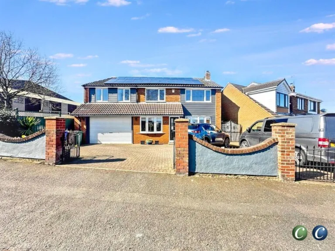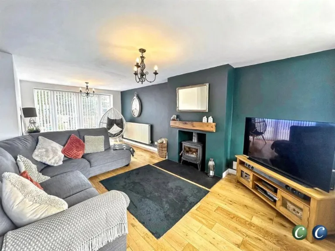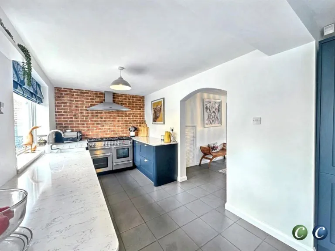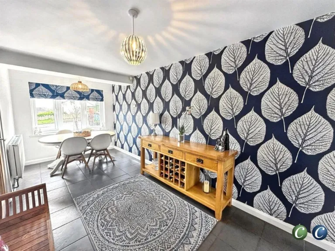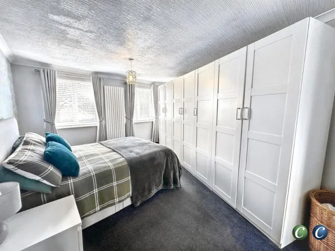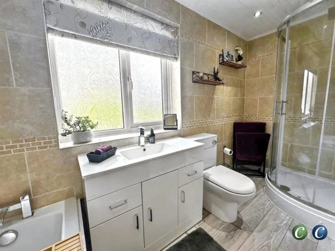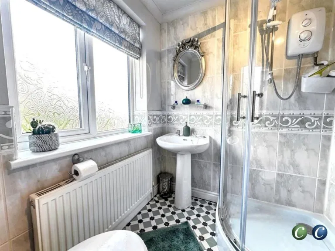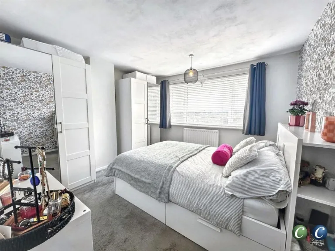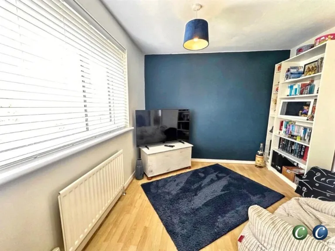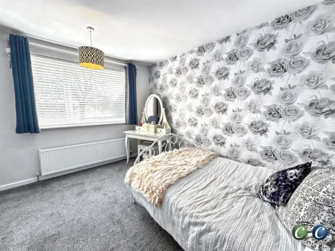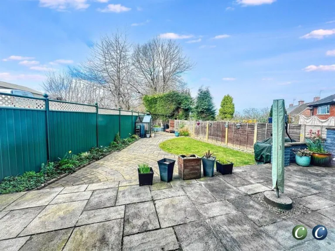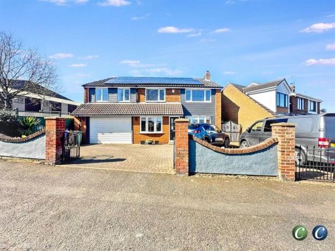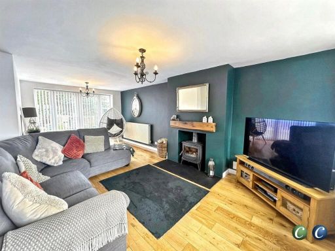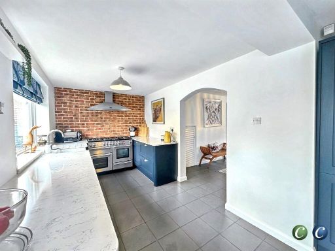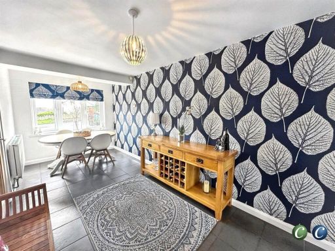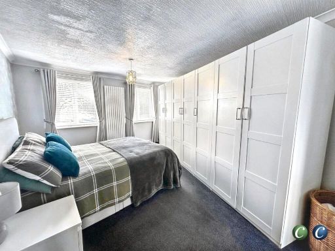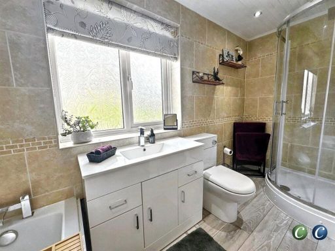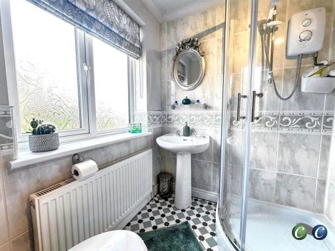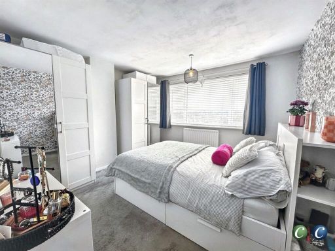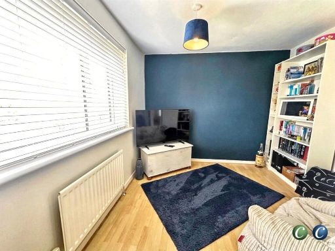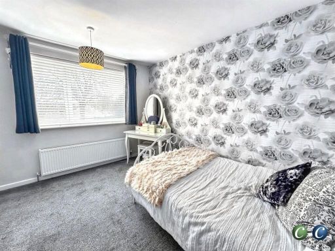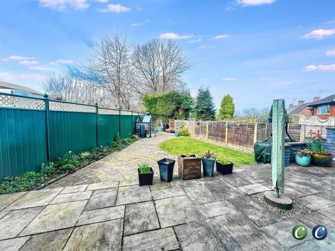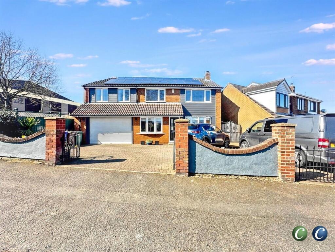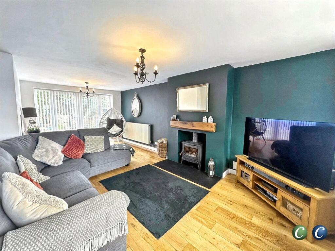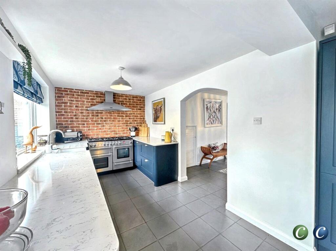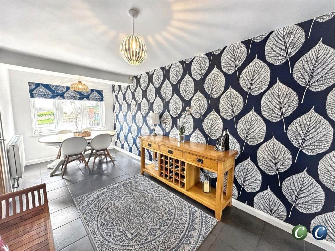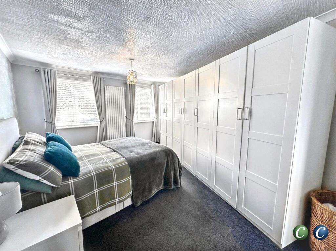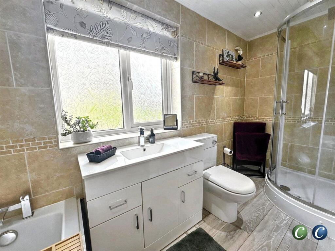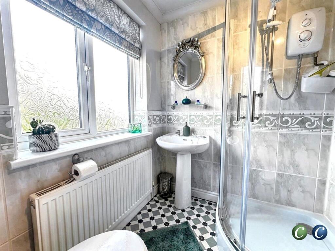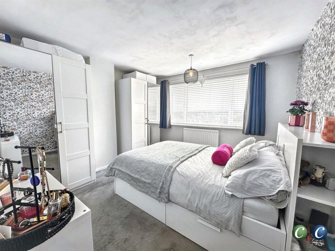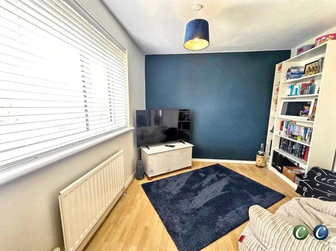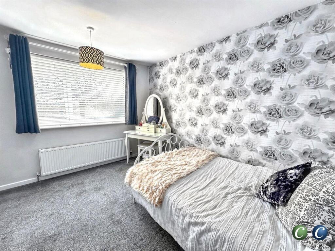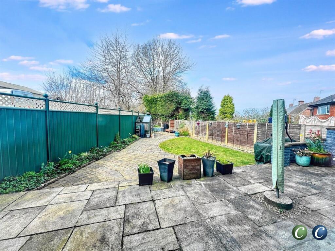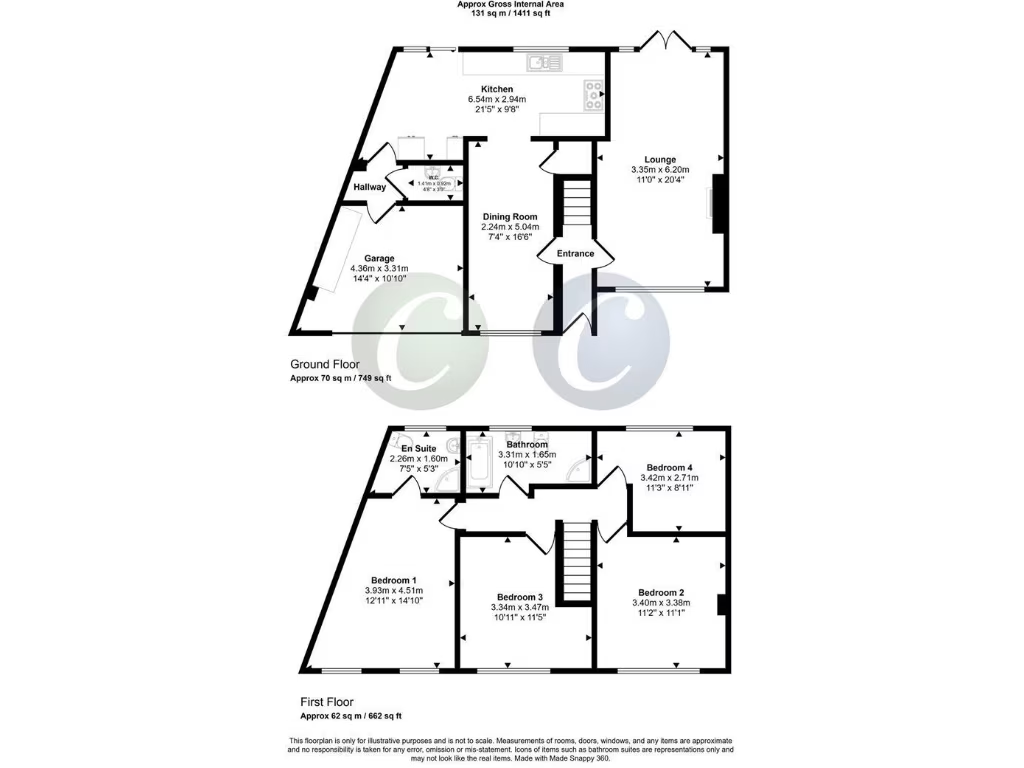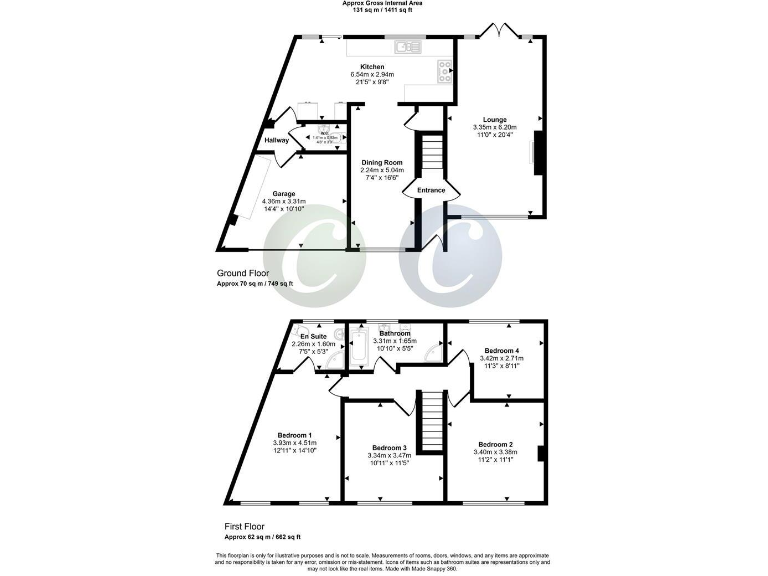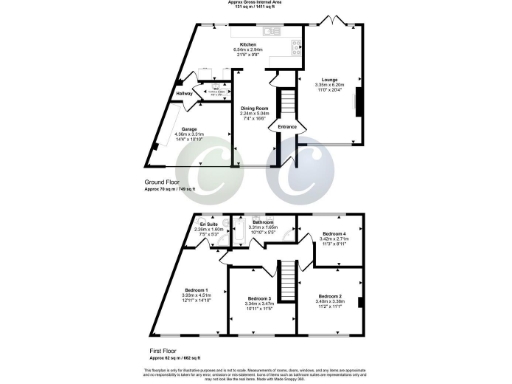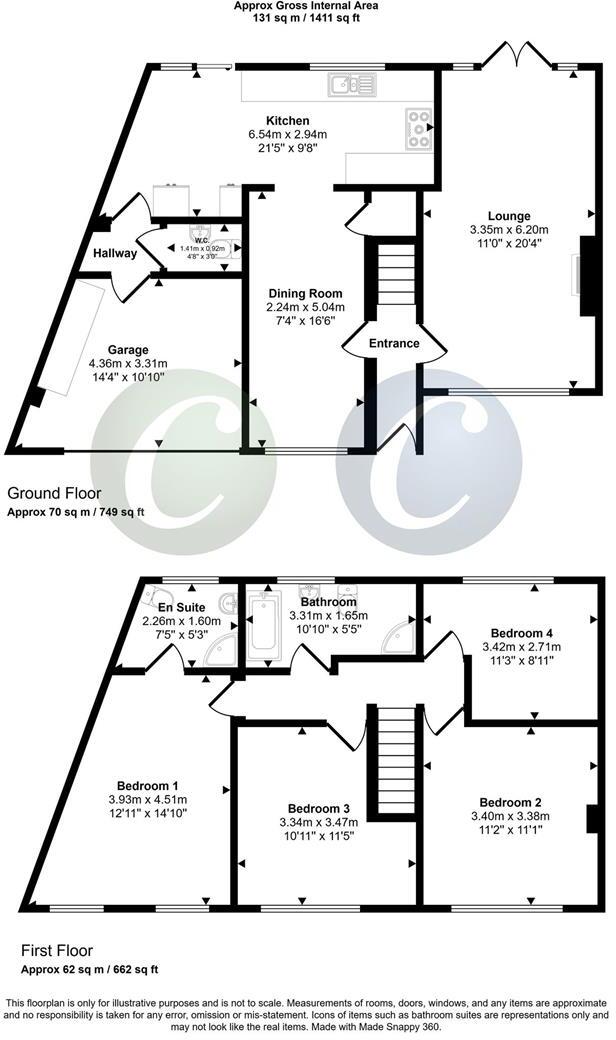Summary - 96 BIRCH LANE RUGELEY WS15 1EJ
4 bed 2 bath Detached
Edge-of-forest location with sizeable garden and plentiful parking for family life.
- Four bedrooms with en-suite to the master
- Two reception rooms plus open-plan modern kitchen
- Large driveway and integral garage for multiple cars
- Rear garden with decent plot size for family use
- Solar panels and post-2002 double glazing reduce bills
- Built 1967–75; may require modernisation and insulation work
- Cavity walls assumed uninsulated — potential energy upgrade needed
- Local area classification: endeavouring social renters; consider resale
This four-bedroom detached house on Birch Lane offers comfortably sized family accommodation with clear practical strengths: a modern fitted kitchen, two reception rooms and an ensuite to the main bedroom. The property sits on a decent plot with a private rear garden, a large driveway and an integral garage — useful for families needing parking and storage. Solar panels and double glazing (fitted post-2002) reduce running costs, while fast broadband and excellent mobile signal support remote working and streaming.
Set on the edge of Cannock Chase, the location suits buyers who value ready access to open countryside and local amenities, including several Good-rated primary and secondary schools close by. The two-storey layout provides flexible living space — separate lounge and dining areas plus an open-plan kitchen — making it straightforward to adapt rooms for play, study or home office use.
Buyers should note the house dates from the late 1960s–mid 1970s and the cavity walls are assumed to have no added insulation, so further energy-efficiency work could be beneficial. The area is described as an endeavouring social-renters classification and wider industrious-hardship, which some buyers will want to investigate for longer-term investment or resale considerations. Council tax is moderate and there is no recorded flood risk.
Overall this is a practical, family-focused detached home with immediate usability and scope to modernise and improve energy performance. A viewing is recommended to appreciate the layout, garden and driveway space and to assess any desired upgrades.
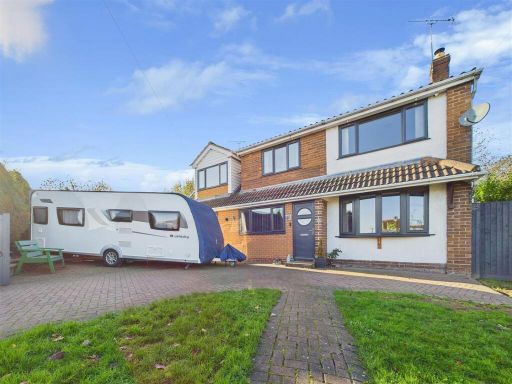 4 bedroom detached house for sale in Birch Lane, Brereton, Rugeley, WS15 — £350,000 • 4 bed • 2 bath • 1284 ft²
4 bedroom detached house for sale in Birch Lane, Brereton, Rugeley, WS15 — £350,000 • 4 bed • 2 bath • 1284 ft²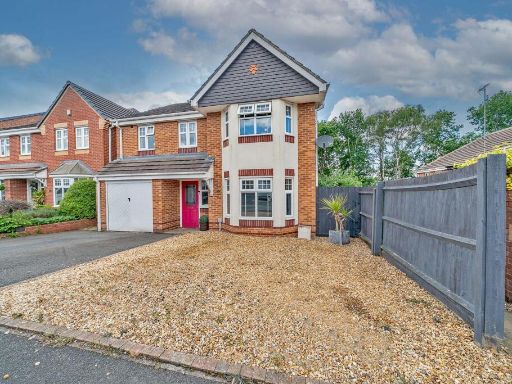 4 bedroom detached house for sale in Chester Road, WS15 — £450,000 • 4 bed • 3 bath • 1725 ft²
4 bedroom detached house for sale in Chester Road, WS15 — £450,000 • 4 bed • 3 bath • 1725 ft²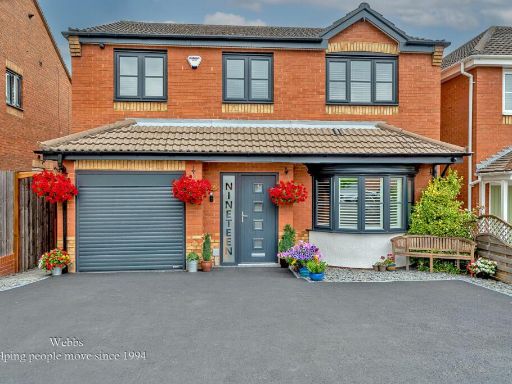 4 bedroom detached house for sale in Chichester Close, Rugeley, WS15 — £495,000 • 4 bed • 2 bath • 1446 ft²
4 bedroom detached house for sale in Chichester Close, Rugeley, WS15 — £495,000 • 4 bed • 2 bath • 1446 ft²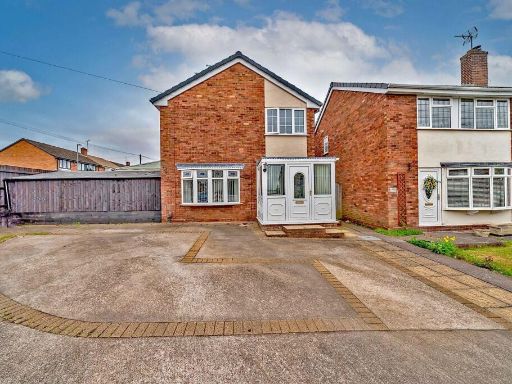 3 bedroom detached house for sale in Lodge Road, Brereton, WS15 — £290,000 • 3 bed • 1 bath • 851 ft²
3 bedroom detached house for sale in Lodge Road, Brereton, WS15 — £290,000 • 3 bed • 1 bath • 851 ft²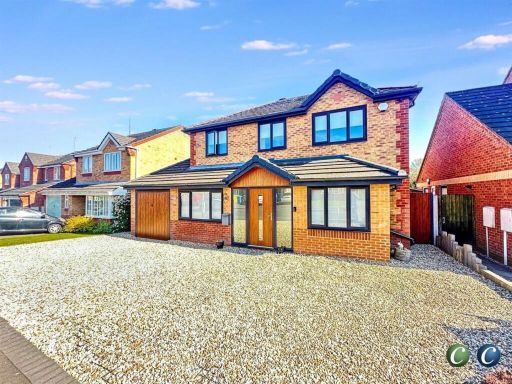 5 bedroom detached house for sale in Chase Side Drive, Rugeley, WS15 — £475,000 • 5 bed • 3 bath • 1597 ft²
5 bedroom detached house for sale in Chase Side Drive, Rugeley, WS15 — £475,000 • 5 bed • 3 bath • 1597 ft²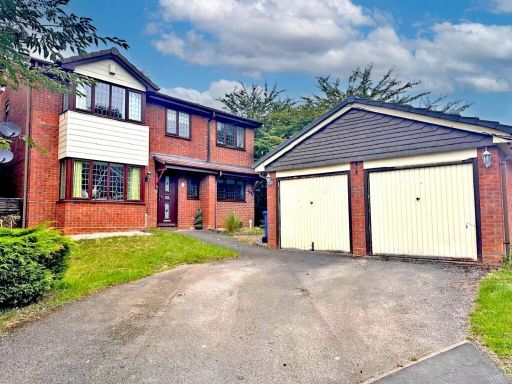 4 bedroom detached house for sale in Salisbury Drive, Heath Hayes, Cannock, WS12 — £450,000 • 4 bed • 2 bath • 2015 ft²
4 bedroom detached house for sale in Salisbury Drive, Heath Hayes, Cannock, WS12 — £450,000 • 4 bed • 2 bath • 2015 ft²