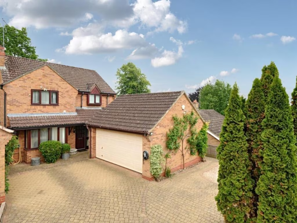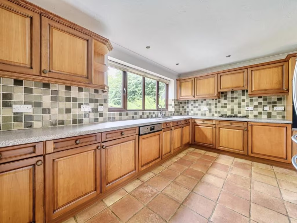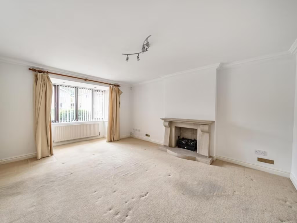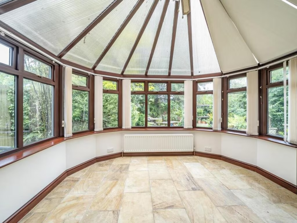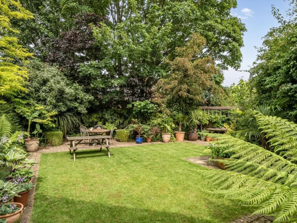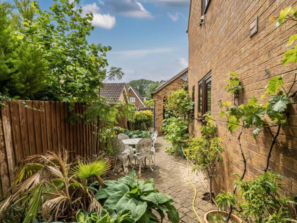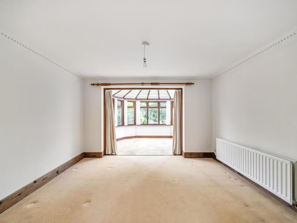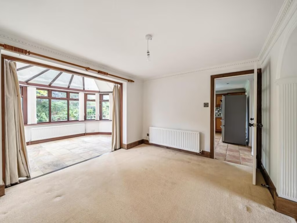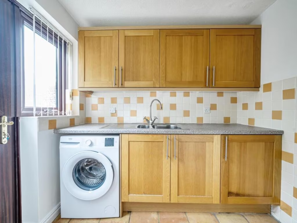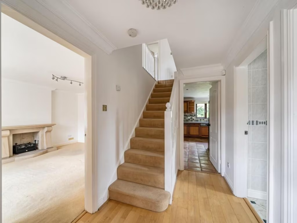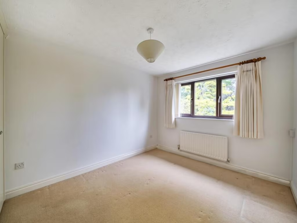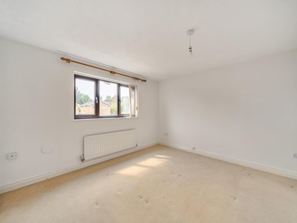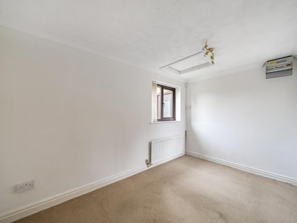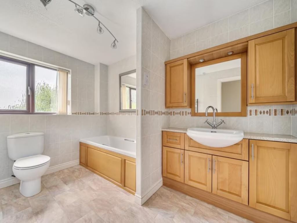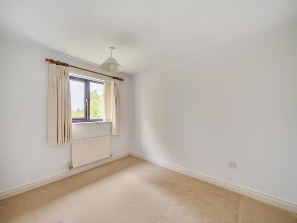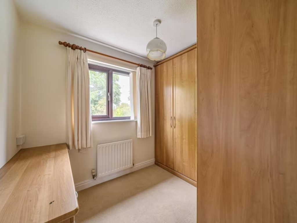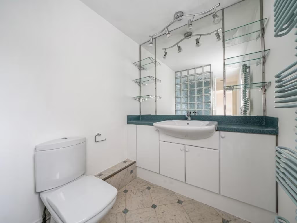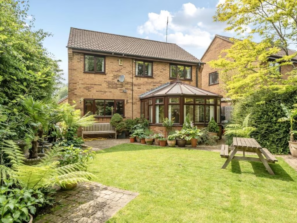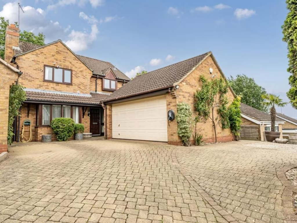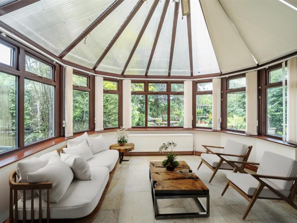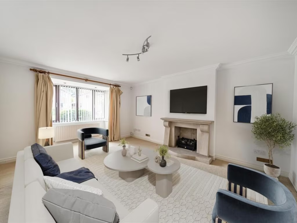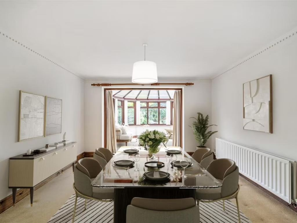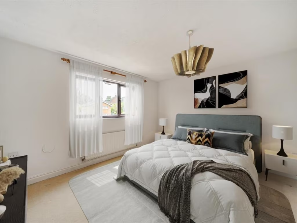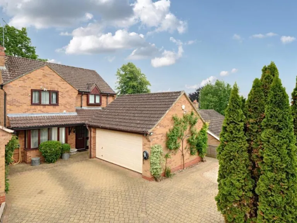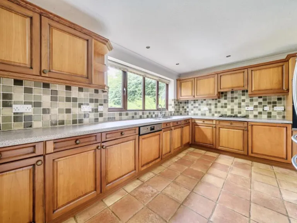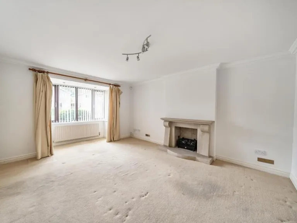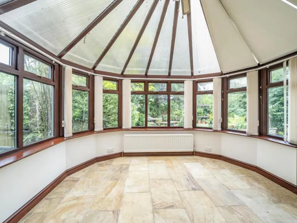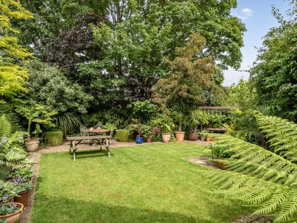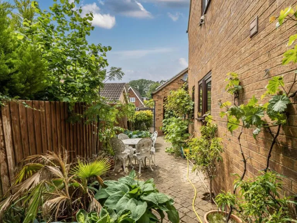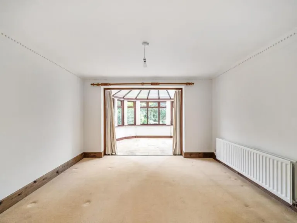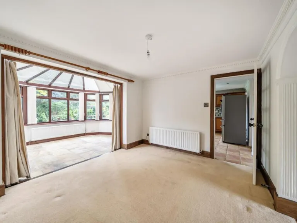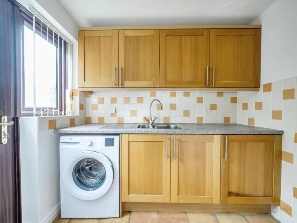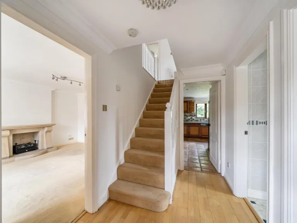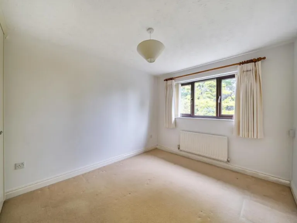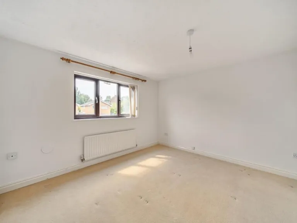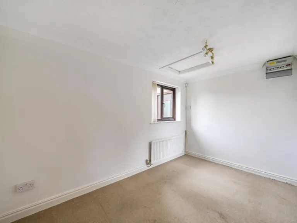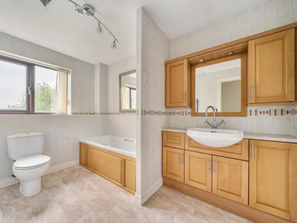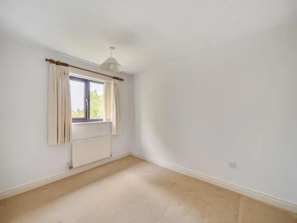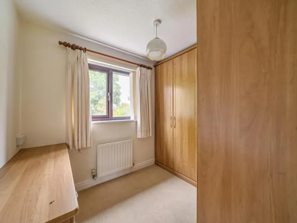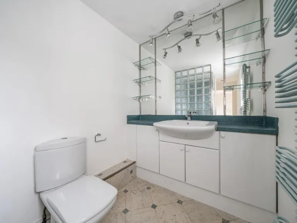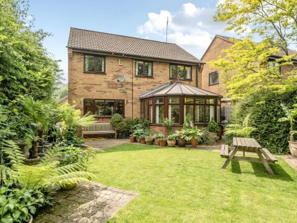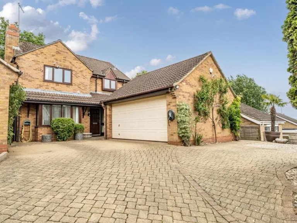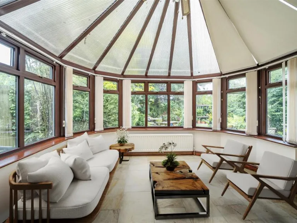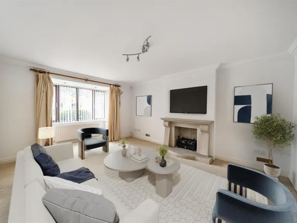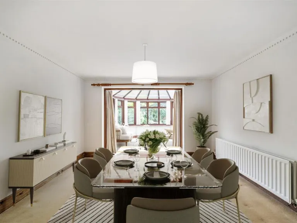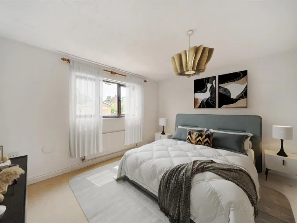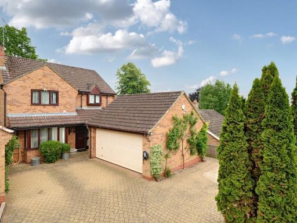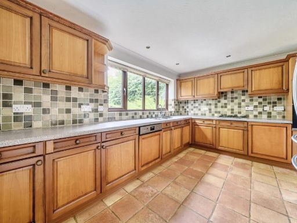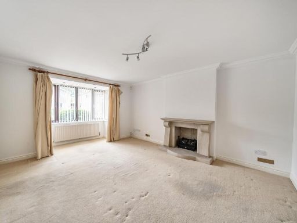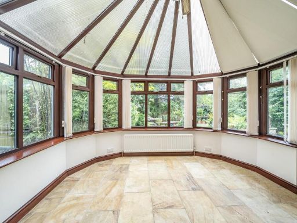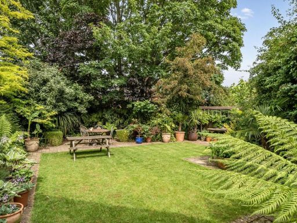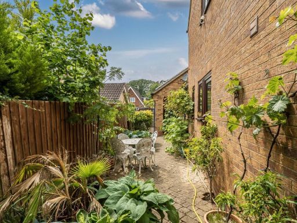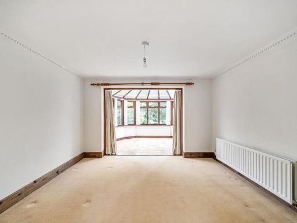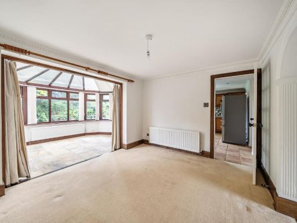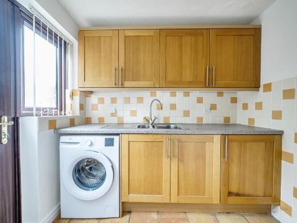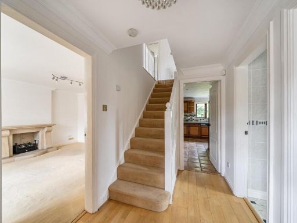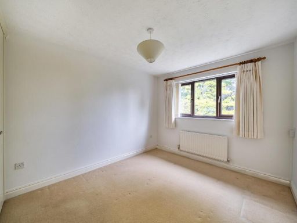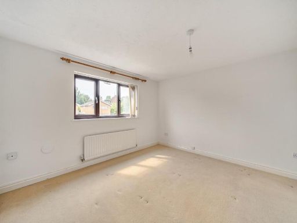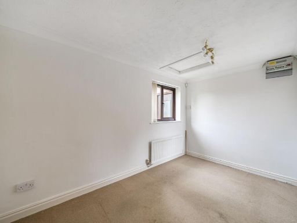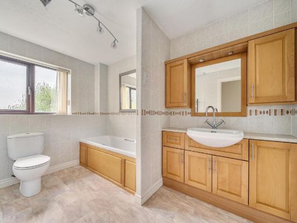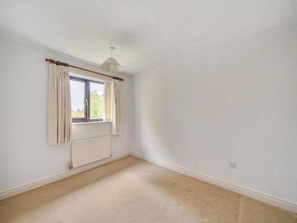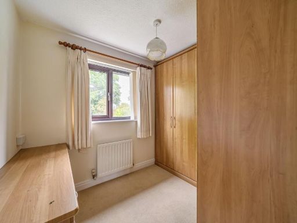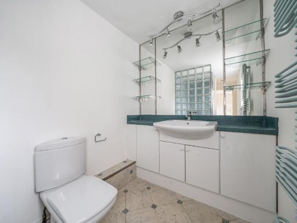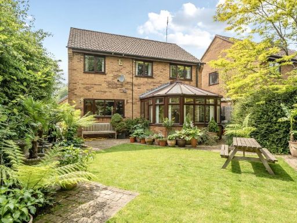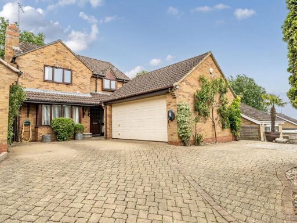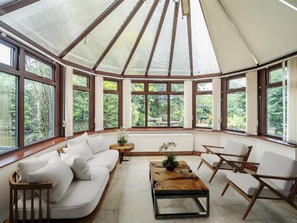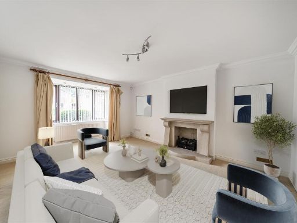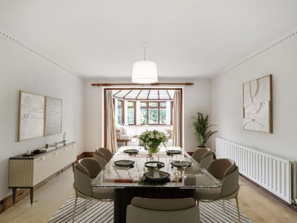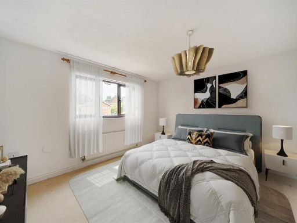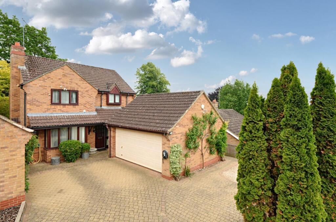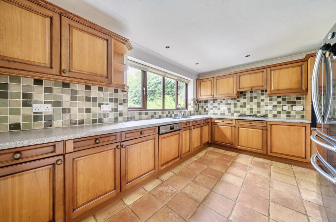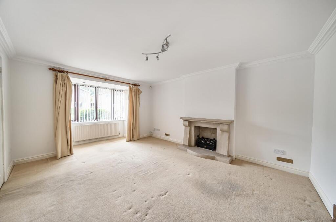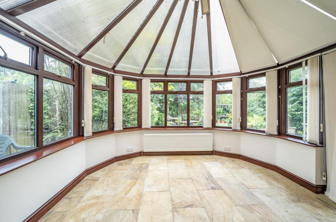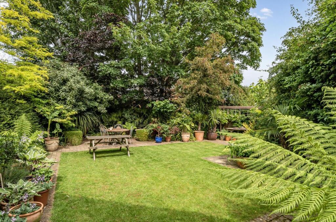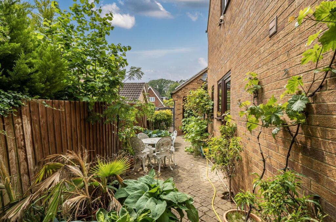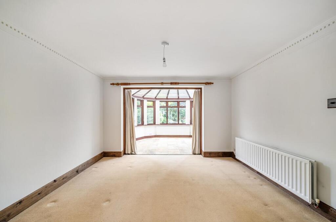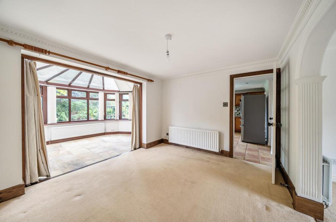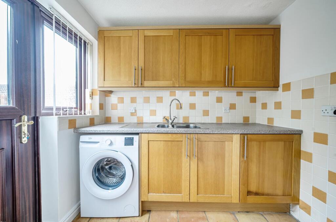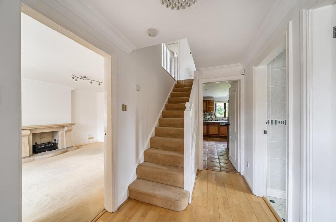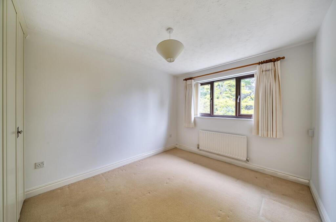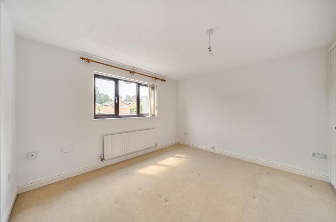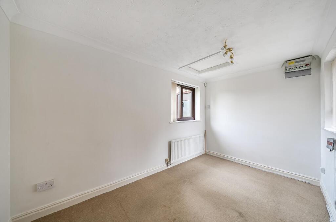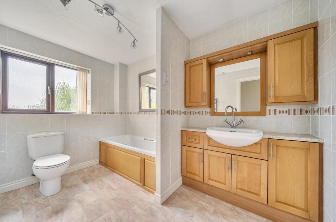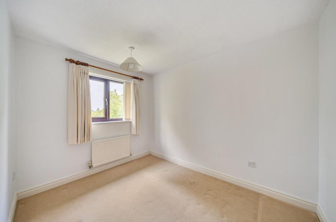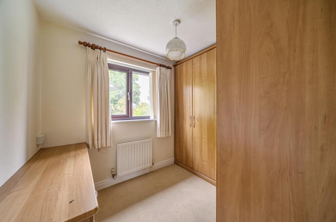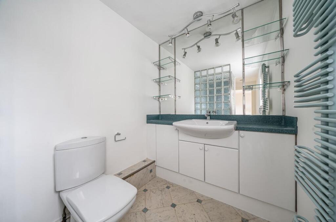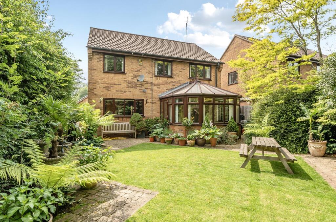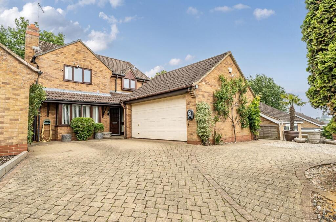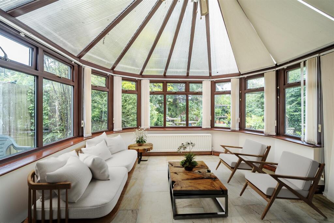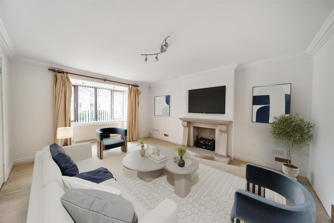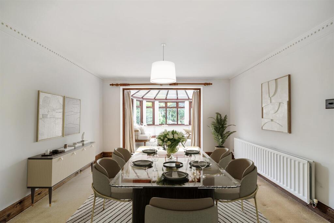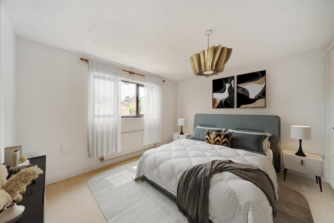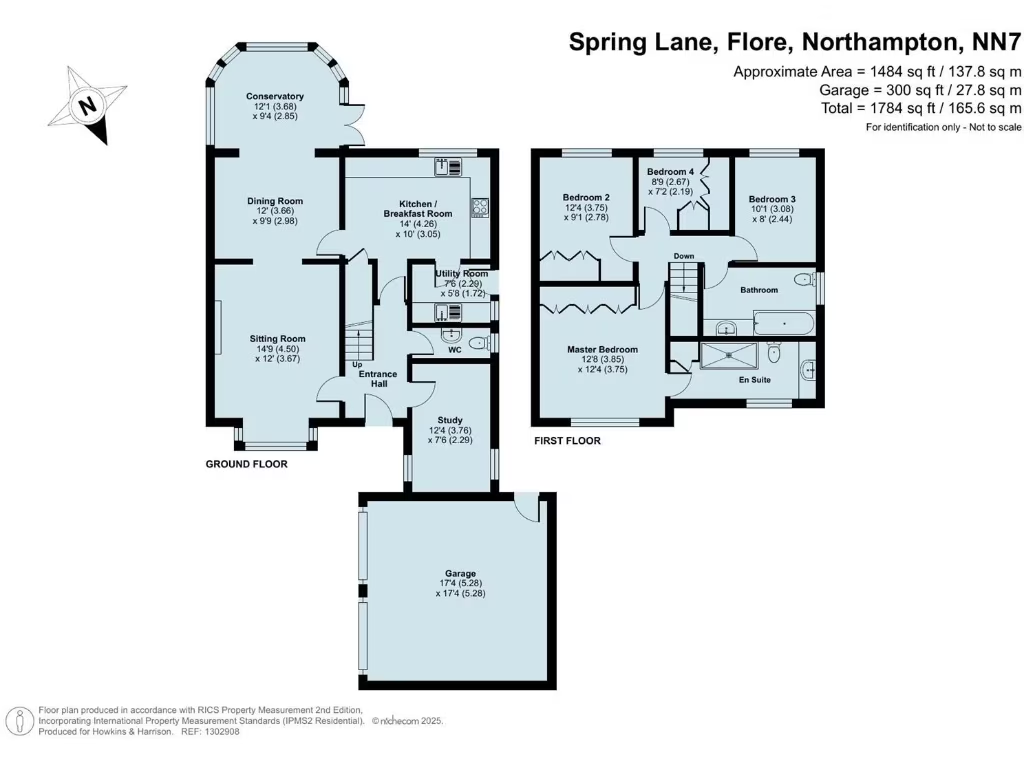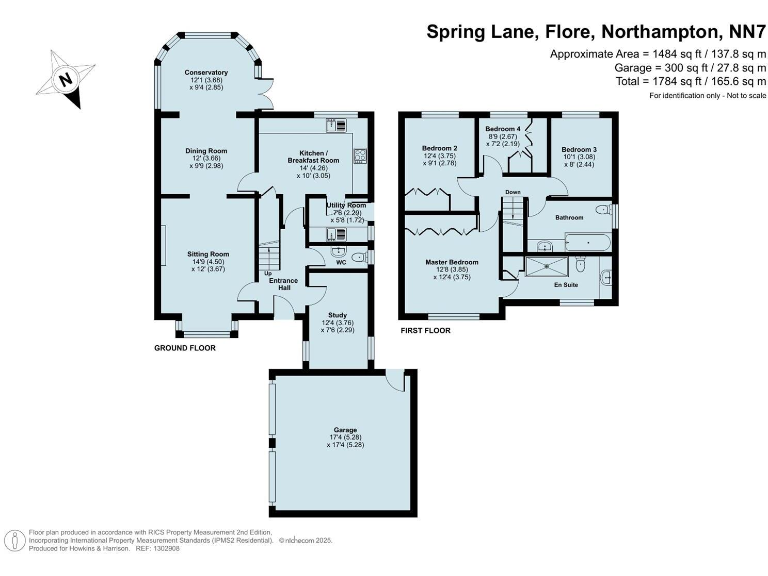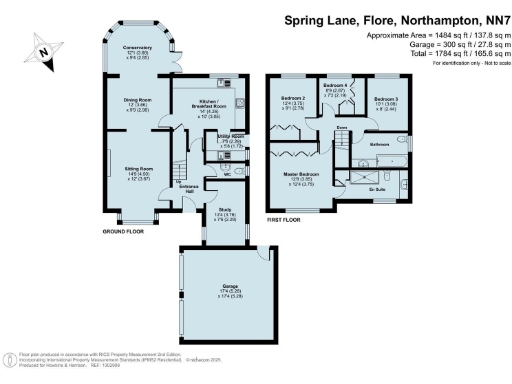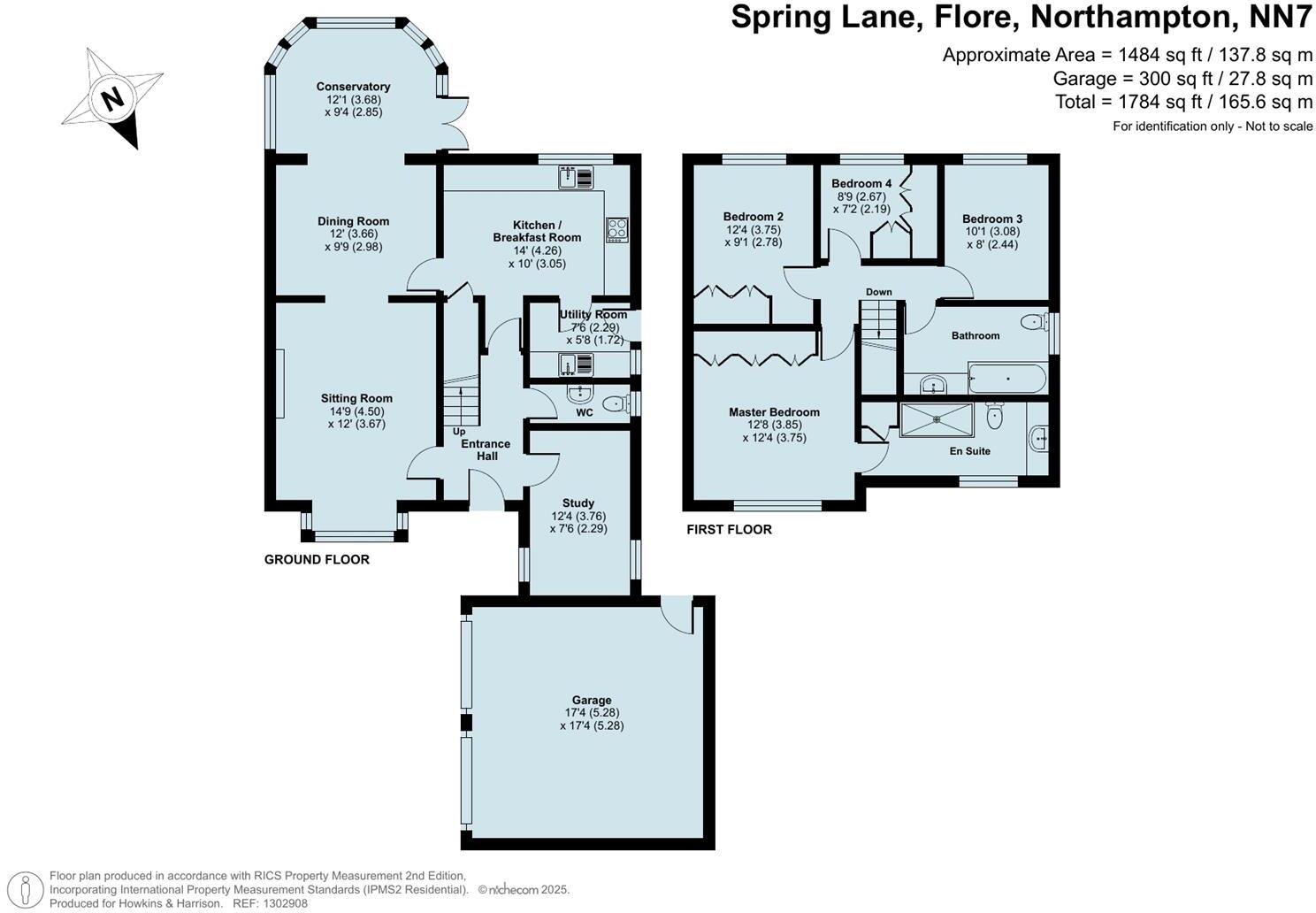Summary - 27 SPRING LANE FLORE NORTHAMPTON NN7 4LS
4 bed 2 bath Detached
Large garden, double garage and flexible living near good schools and countryside.
Four bedrooms, master with en‑suite and built‑in wardrobes
A substantial four-bedroom detached family home finished with a traditional brick exterior and well-kept gardens, set on a large plot in sought-after Flore. The house offers flexible accommodation across two floors: a bay-fronted sitting room with stone fireplace, a dining room opening to a conservatory, a study/home office, and a fitted kitchen with a separate utility. The master bedroom benefits from an en‑suite shower and built-in wardrobes, with three further bedrooms served by a family bathroom.
Outdoor space and storage are strong practical assets: a wide block‑paved driveway provides multiple off‑road parking spaces and leads to a detached double garage with power, lighting and loft storage. The rear garden is landscaped with lawns, mature trees and a paved seating area, offering privacy and room for children to play or for garden projects.
Location supports family life — village amenities include a primary school rated Good, nearby secondary schooling, a post office, pub and easy access to the M1 and A5 for commuting. The property is freehold, double glazed (post‑2002 upgrades) and heated by a mains gas boiler with radiators.
Buyers should note some practical considerations: the kitchen design is traditional and could benefit from updating to suit contemporary tastes; appliances and services have not been tested and buyers should make their own enquiries. Council Tax Band F makes ongoing costs higher than average for the area. Built in the 1980s, the house presents an opportunity to personalise rather than a turn‑key modern renovation.
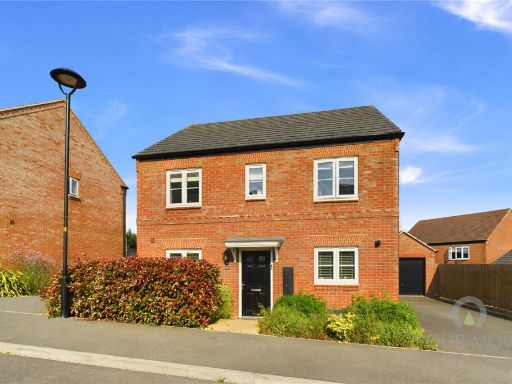 4 bedroom detached house for sale in Larbourne Park Road, Flore, Northamptonshire, NN7 — £425,000 • 4 bed • 2 bath • 1323 ft²
4 bedroom detached house for sale in Larbourne Park Road, Flore, Northamptonshire, NN7 — £425,000 • 4 bed • 2 bath • 1323 ft²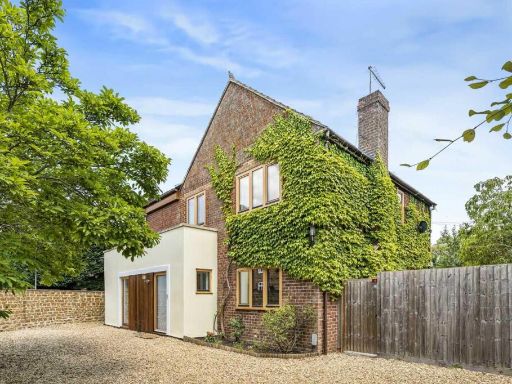 4 bedroom detached house for sale in Bliss Lane, Flore, Northampton, NN7 — £525,000 • 4 bed • 2 bath • 1460 ft²
4 bedroom detached house for sale in Bliss Lane, Flore, Northampton, NN7 — £525,000 • 4 bed • 2 bath • 1460 ft²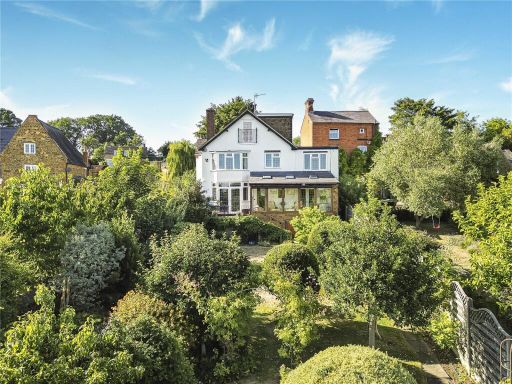 5 bedroom detached house for sale in High Street, Flore, Northamptonshire, NN7 — £695,000 • 5 bed • 3 bath • 2271 ft²
5 bedroom detached house for sale in High Street, Flore, Northamptonshire, NN7 — £695,000 • 5 bed • 3 bath • 2271 ft²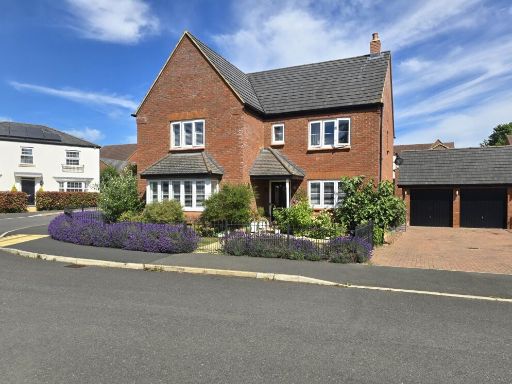 5 bedroom detached house for sale in Larbourne Park Road, Flore, NN7 4PT, NN7 — £600,000 • 5 bed • 3 bath • 1723 ft²
5 bedroom detached house for sale in Larbourne Park Road, Flore, NN7 4PT, NN7 — £600,000 • 5 bed • 3 bath • 1723 ft²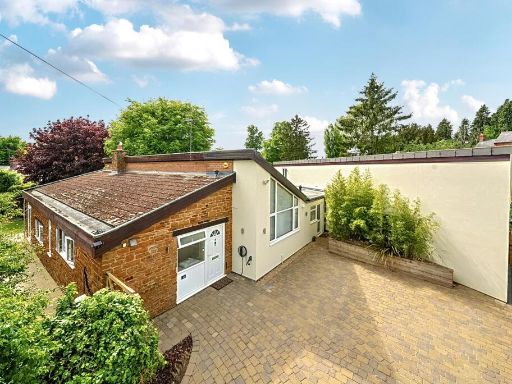 6 bedroom detached bungalow for sale in Bricketts Lane, Flore, Northampton, NN7 — £795,000 • 6 bed • 6 bath • 2931 ft²
6 bedroom detached bungalow for sale in Bricketts Lane, Flore, Northampton, NN7 — £795,000 • 6 bed • 6 bath • 2931 ft²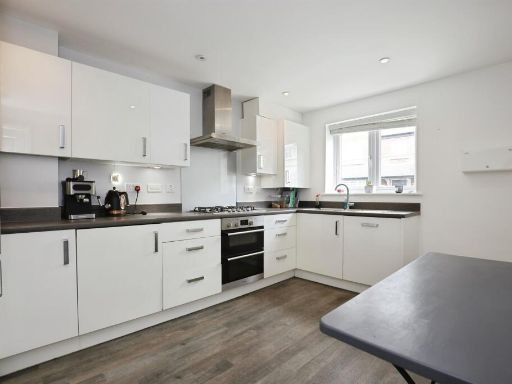 4 bedroom detached house for sale in Larbourne Park Road, Flore, Northampton, NN7 — £415,000 • 4 bed • 1 bath • 818 ft²
4 bedroom detached house for sale in Larbourne Park Road, Flore, Northampton, NN7 — £415,000 • 4 bed • 1 bath • 818 ft²