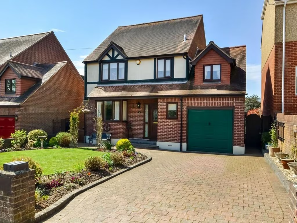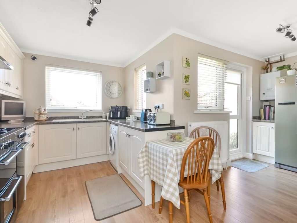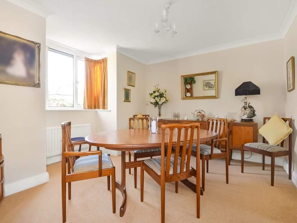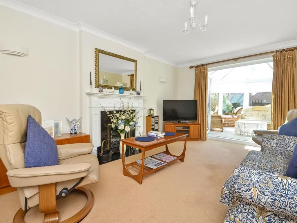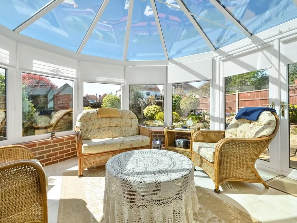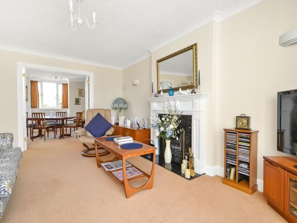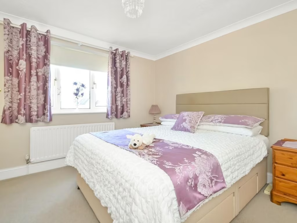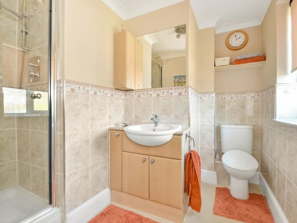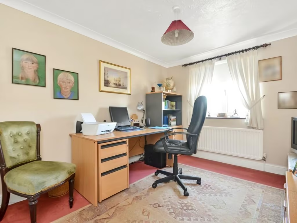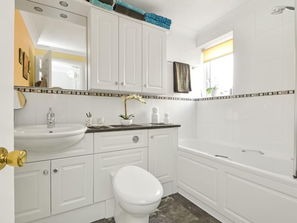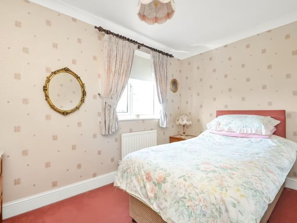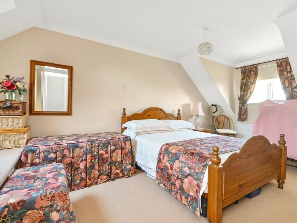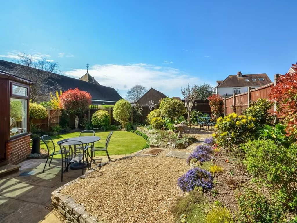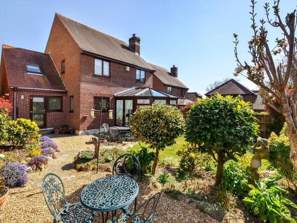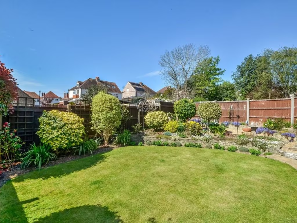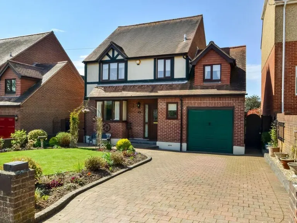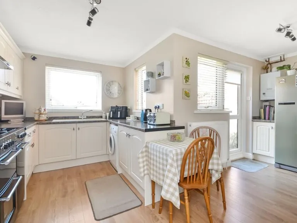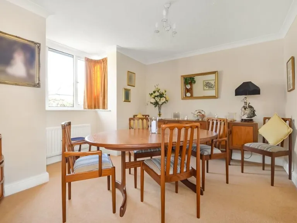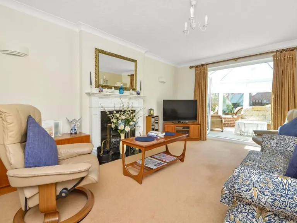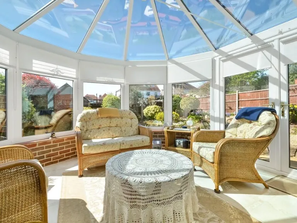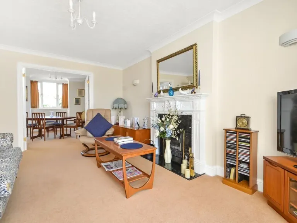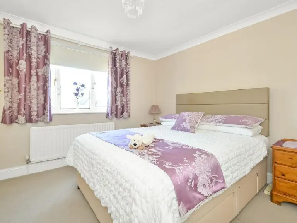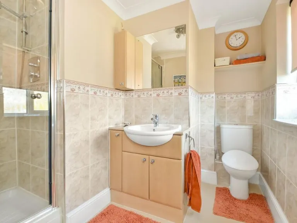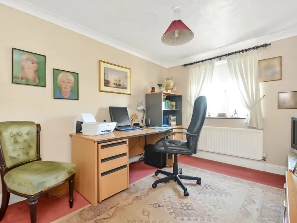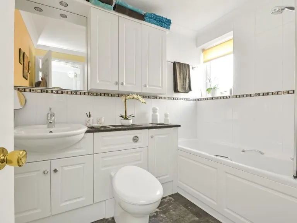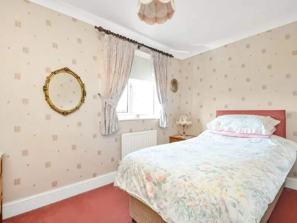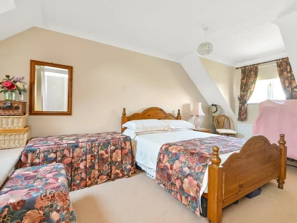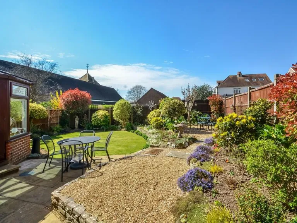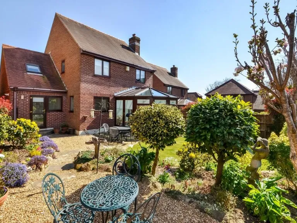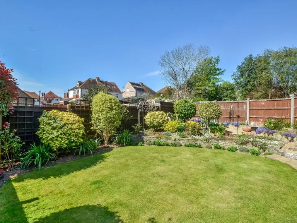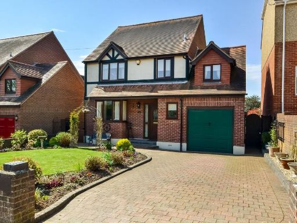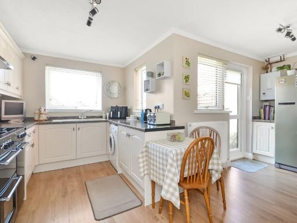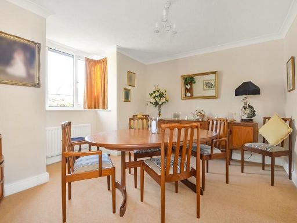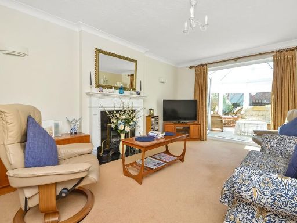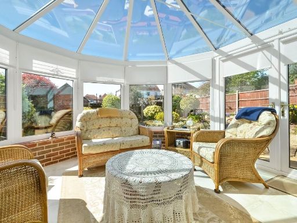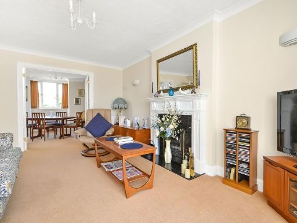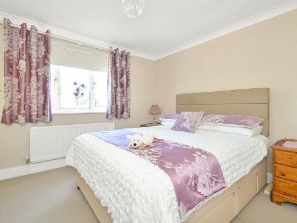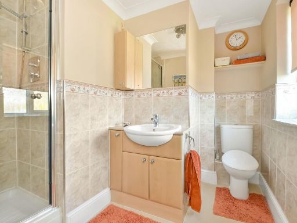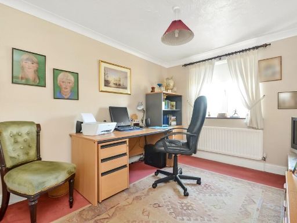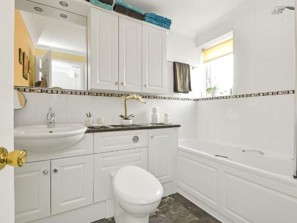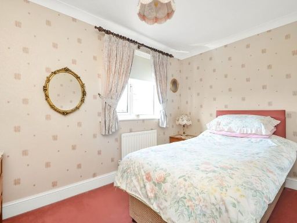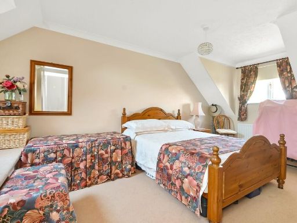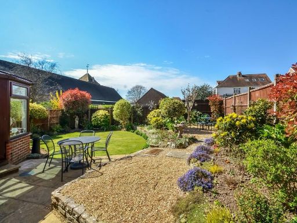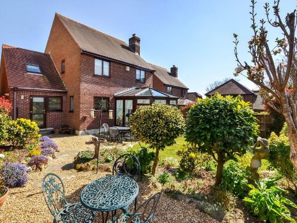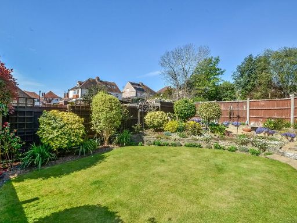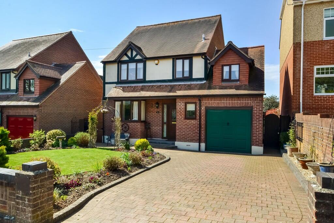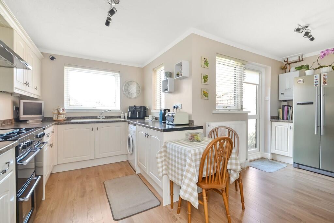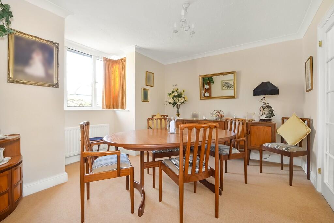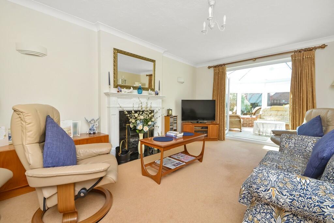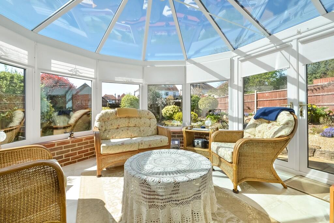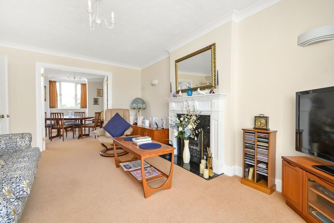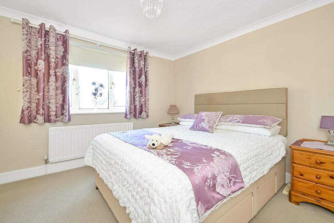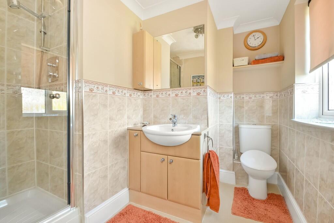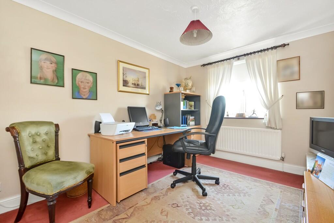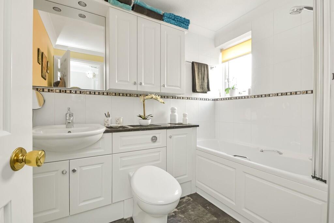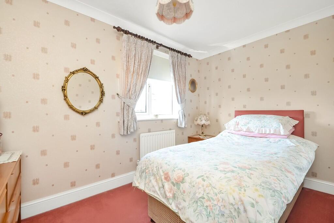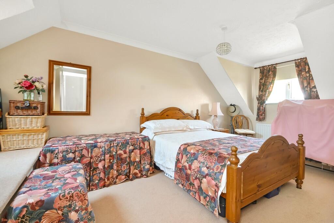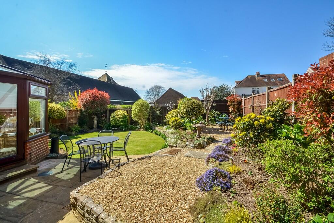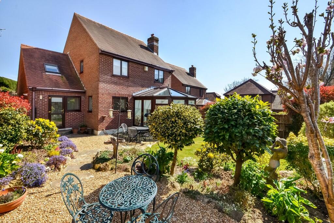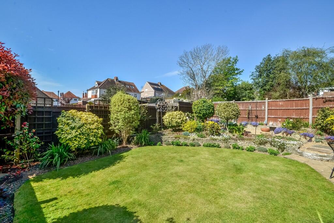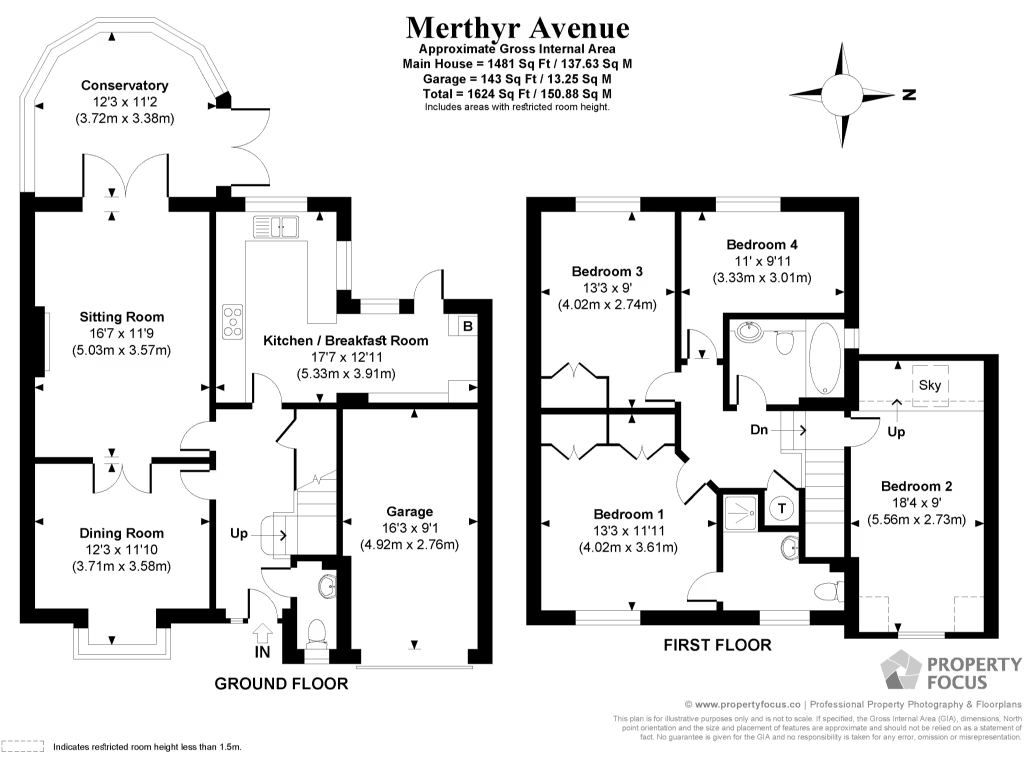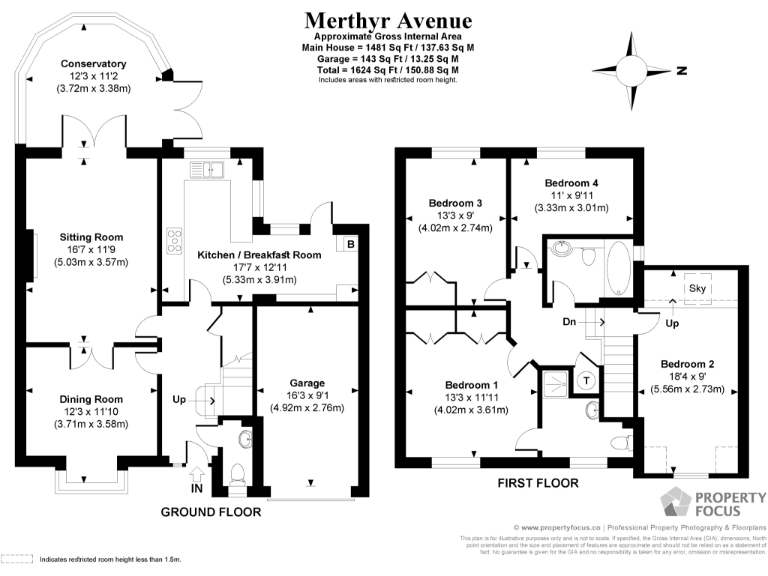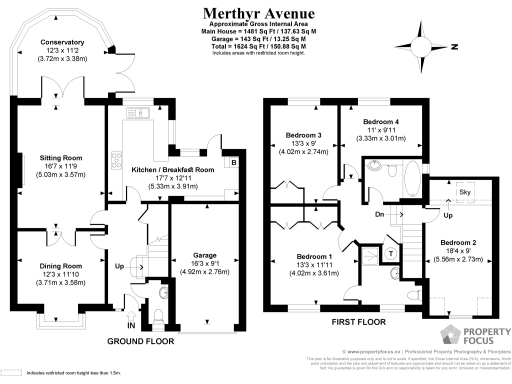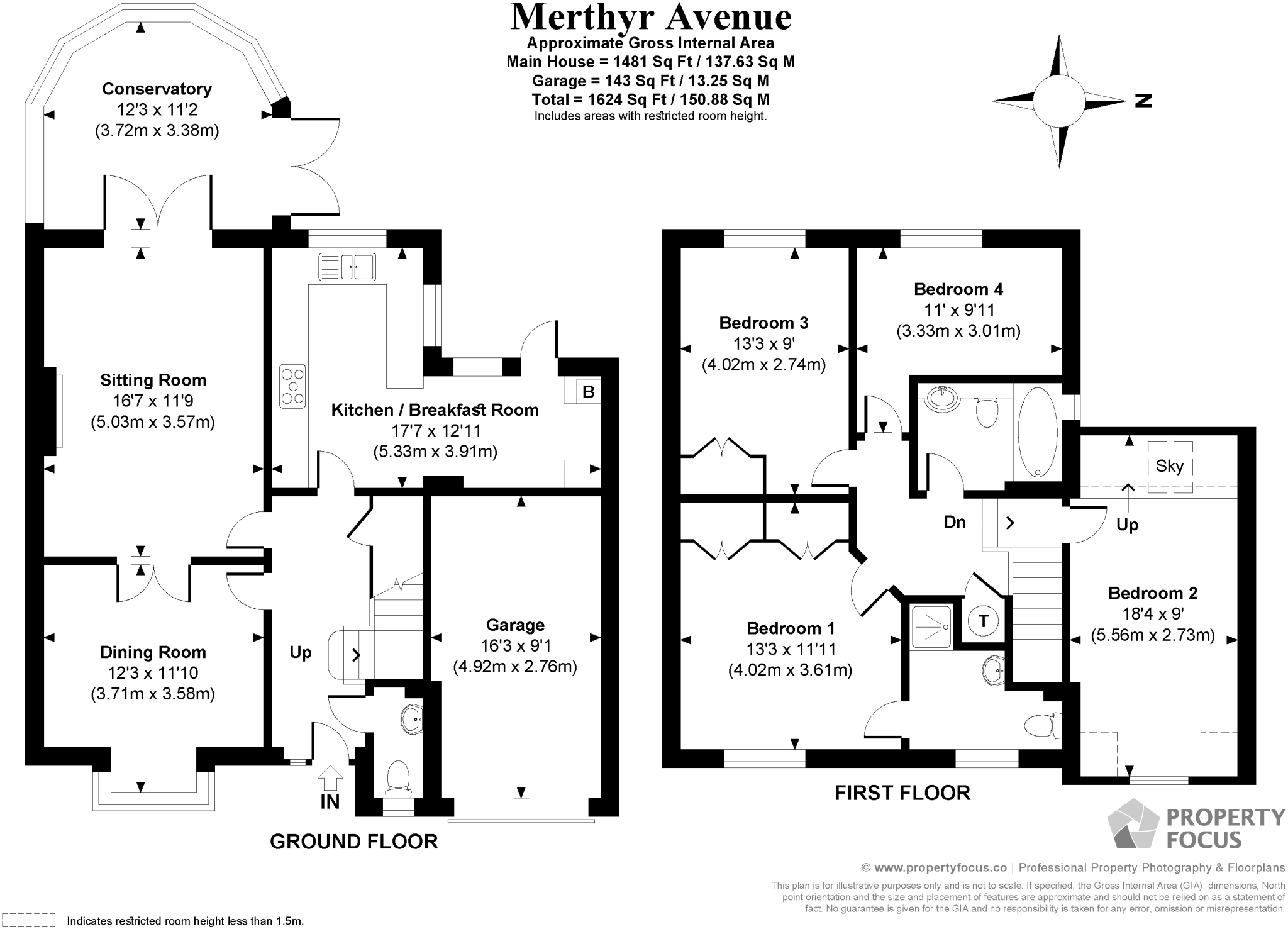Summary - 23, Merthyr Avenue PO6 2AR
4 bed 2 bath Detached
Spacious four-bedroom home with west-facing garden and garage, close to schools.
Detached 1980s family home with 1,624 sq ft living space
Set on a generous plot in Drayton’s elevated ‘Welsh’ Avenues, this well-presented 1980s detached family home offers 1,624 sq ft of flexible living space across two floors. The ground floor has two reception rooms, a conservatory and an L-shaped kitchen/breakfast room that opens onto a west-facing landscaped garden—ideal for afternoon sun and family entertaining. An integral garage and driveway provide useful parking and storage.
Upstairs are four bedrooms, the primary with an en-suite, and a family bathroom. Bedroom 2 has reduced headroom in parts due to eaves, which should be considered if large floor area or full ceiling height is required. The property benefits from double glazing (fitted post-2002) and gas central heating via a wall-mounted Vaillant boiler.
Location is a strong selling point: close to local shops, bus routes, recreation grounds and within the advertised catchment for nearby primary and secondary schools (please confirm with local authority). Broadband and mobile signal are good, and the area is described as very affluent with low crime, making it appealing for families seeking convenience and community.
Important practical points: the property is freehold and in Council Tax Band F (Portsmouth City Council), which may mean higher running costs. While well maintained and presented, the house is a 1980s build—buyers wanting a fully modernised specification should allow for potential updating over time. Early viewing is recommended to appreciate the layout, garden aspect and family-friendly location.
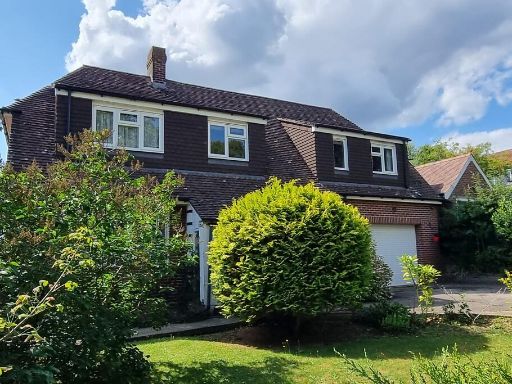 4 bedroom detached house for sale in Drayton, Hampshire, PO6 — £950,000 • 4 bed • 2 bath • 2930 ft²
4 bedroom detached house for sale in Drayton, Hampshire, PO6 — £950,000 • 4 bed • 2 bath • 2930 ft²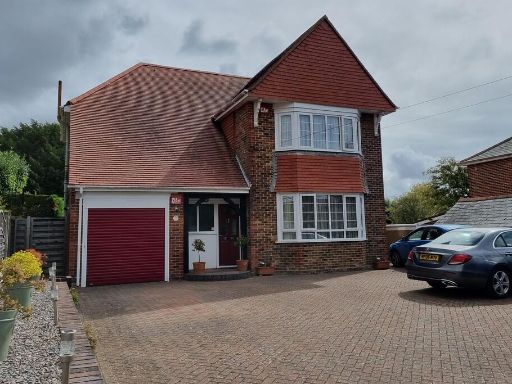 4 bedroom detached house for sale in Drayton, Hampshire, PO6 — £815,000 • 4 bed • 2 bath • 2203 ft²
4 bedroom detached house for sale in Drayton, Hampshire, PO6 — £815,000 • 4 bed • 2 bath • 2203 ft²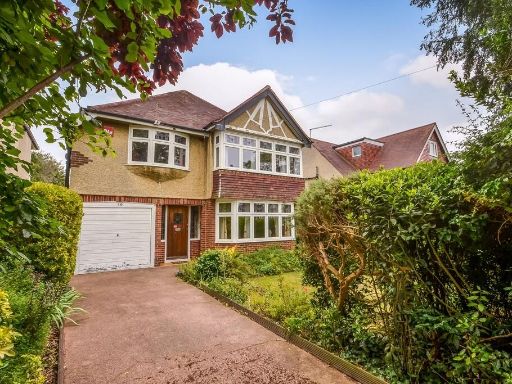 4 bedroom detached house for sale in Drayton, Hampshire, PO6 — £650,000 • 4 bed • 1 bath • 1851 ft²
4 bedroom detached house for sale in Drayton, Hampshire, PO6 — £650,000 • 4 bed • 1 bath • 1851 ft²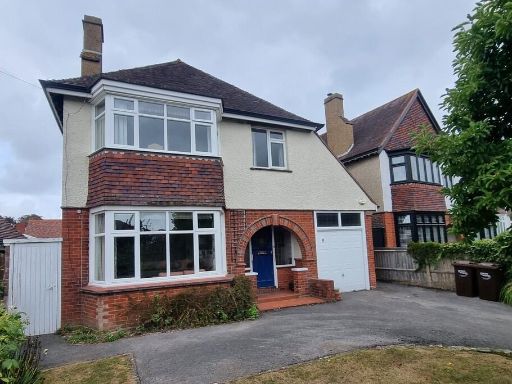 4 bedroom detached house for sale in Drayton, Hampshire, PO6 — £600,000 • 4 bed • 1 bath • 1664 ft²
4 bedroom detached house for sale in Drayton, Hampshire, PO6 — £600,000 • 4 bed • 1 bath • 1664 ft²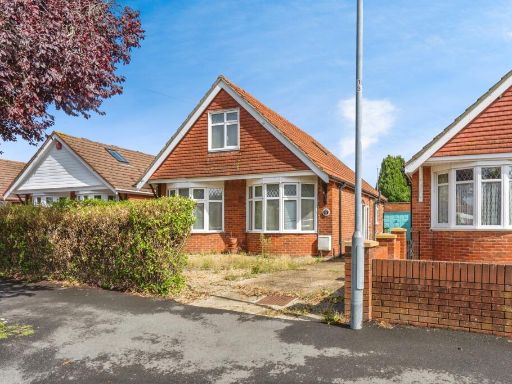 4 bedroom detached house for sale in South Road, Drayton, Portsmouth, Hampshire, PO6 — £450,000 • 4 bed • 1 bath • 1566 ft²
4 bedroom detached house for sale in South Road, Drayton, Portsmouth, Hampshire, PO6 — £450,000 • 4 bed • 1 bath • 1566 ft²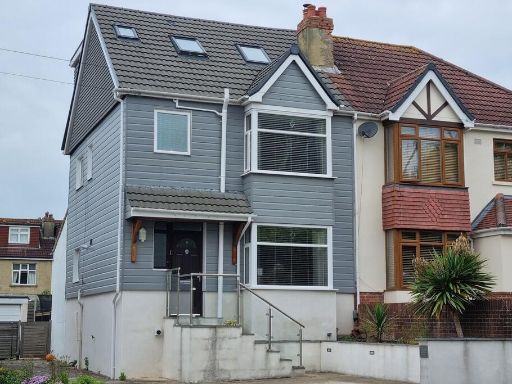 4 bedroom semi-detached house for sale in Drayton, Hampshire, PO6 — £585,000 • 4 bed • 2 bath • 1567 ft²
4 bedroom semi-detached house for sale in Drayton, Hampshire, PO6 — £585,000 • 4 bed • 2 bath • 1567 ft²