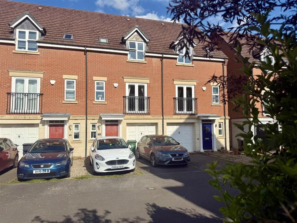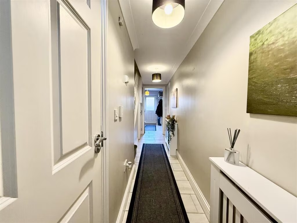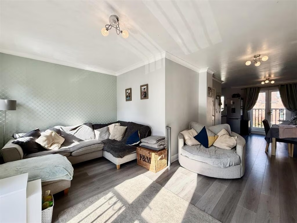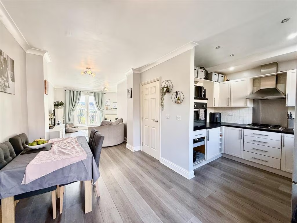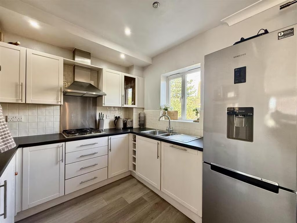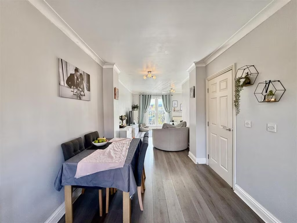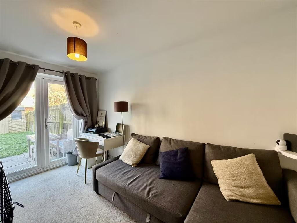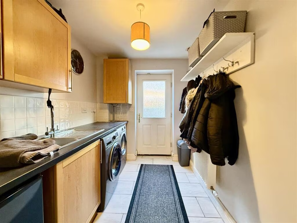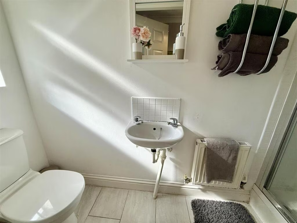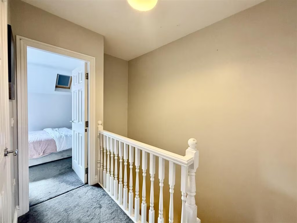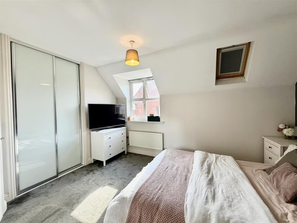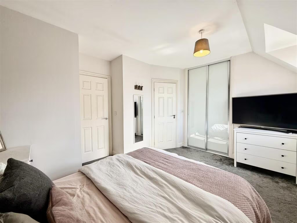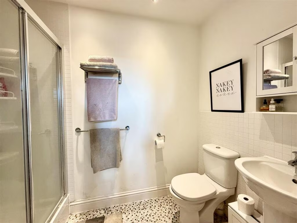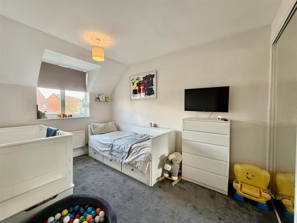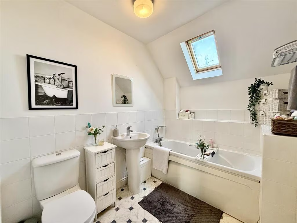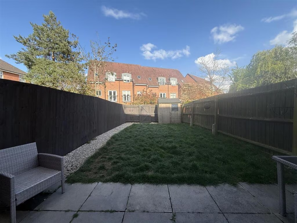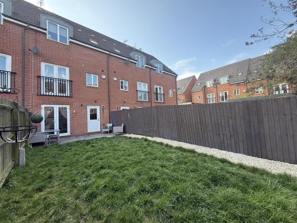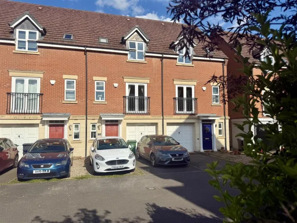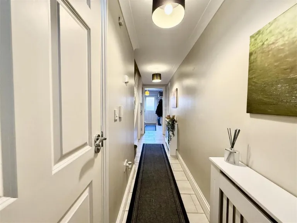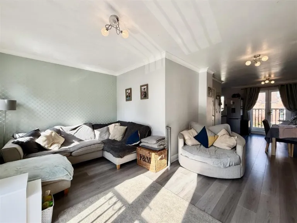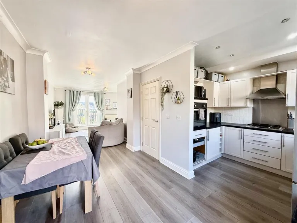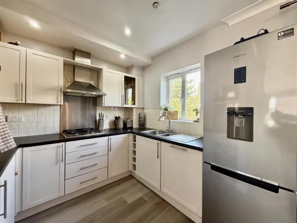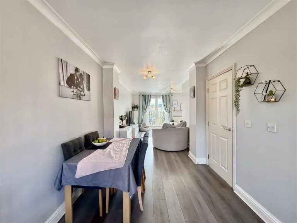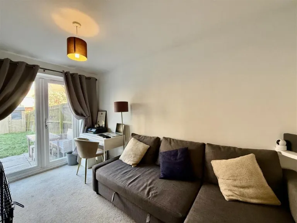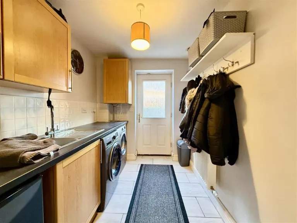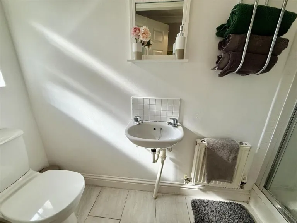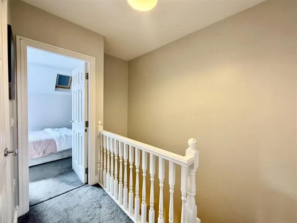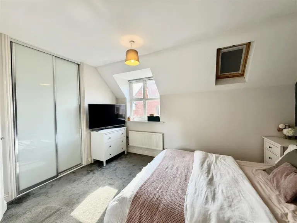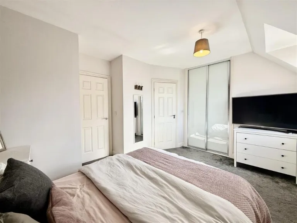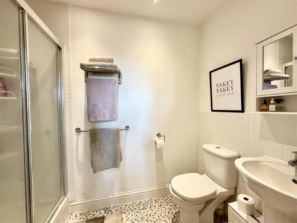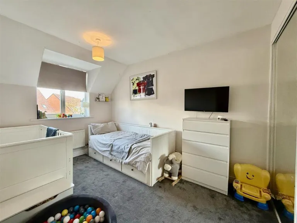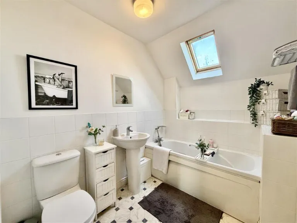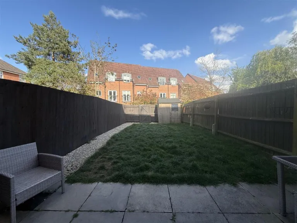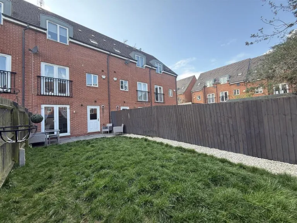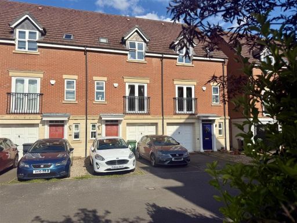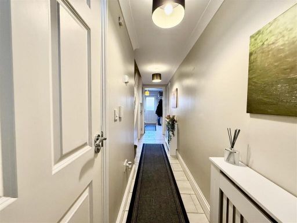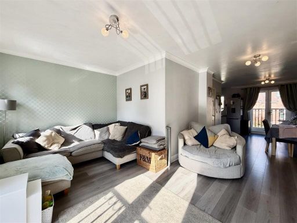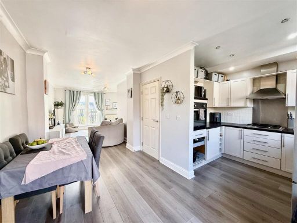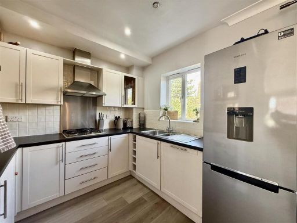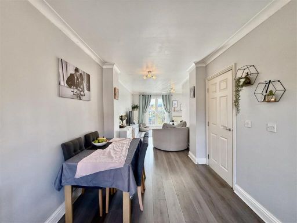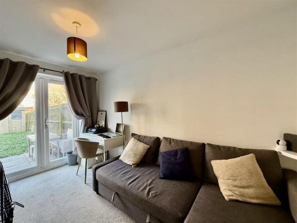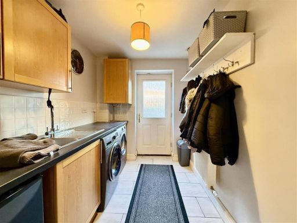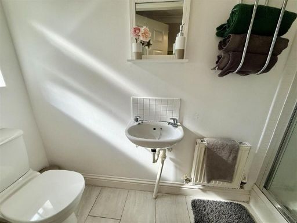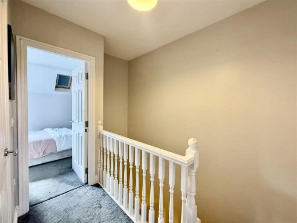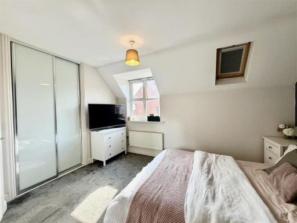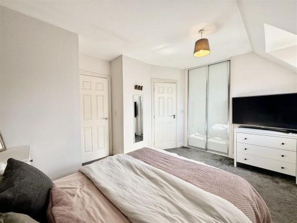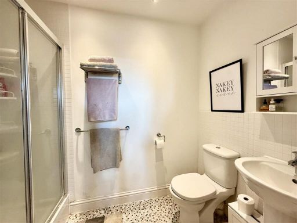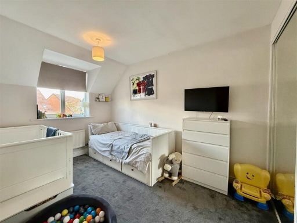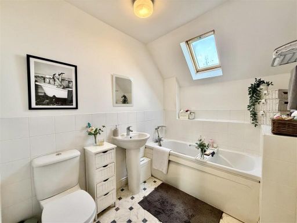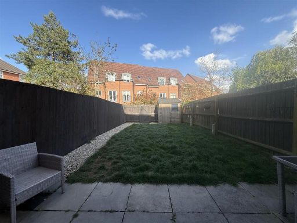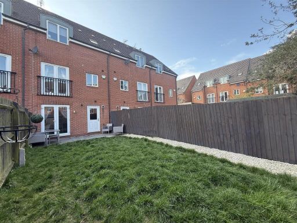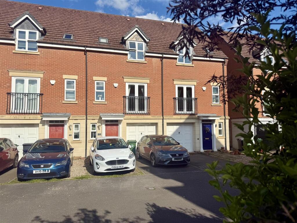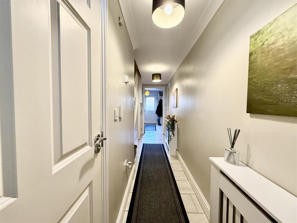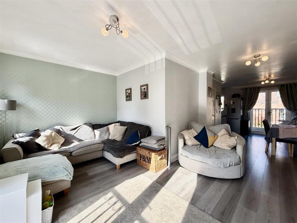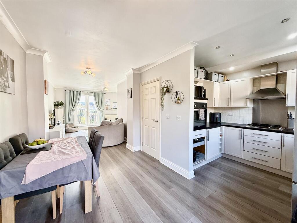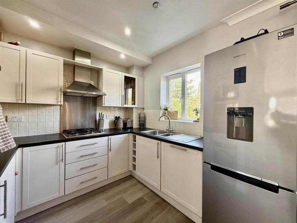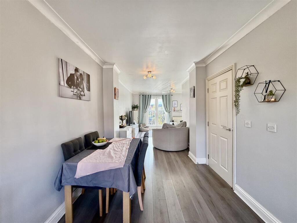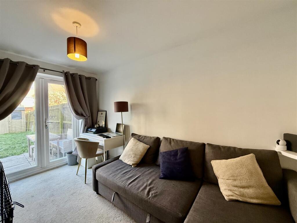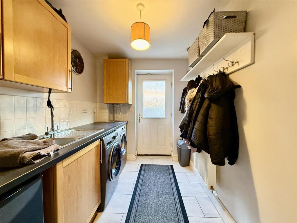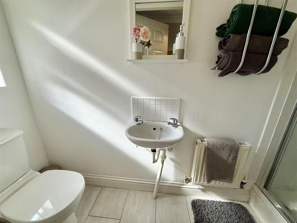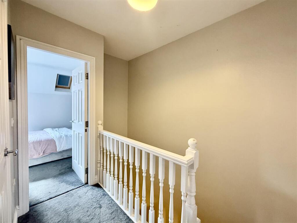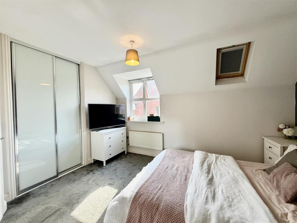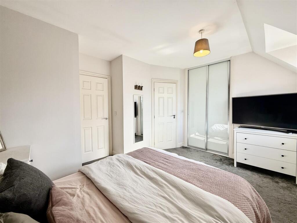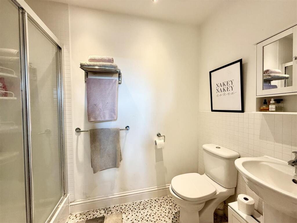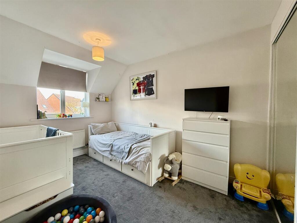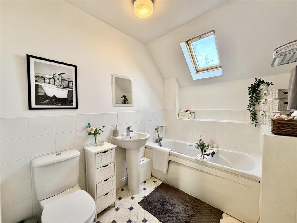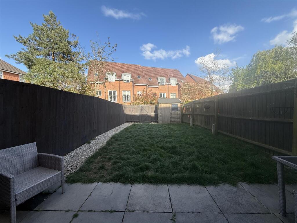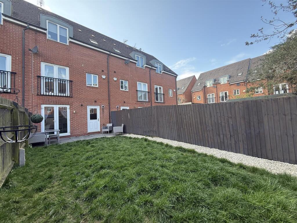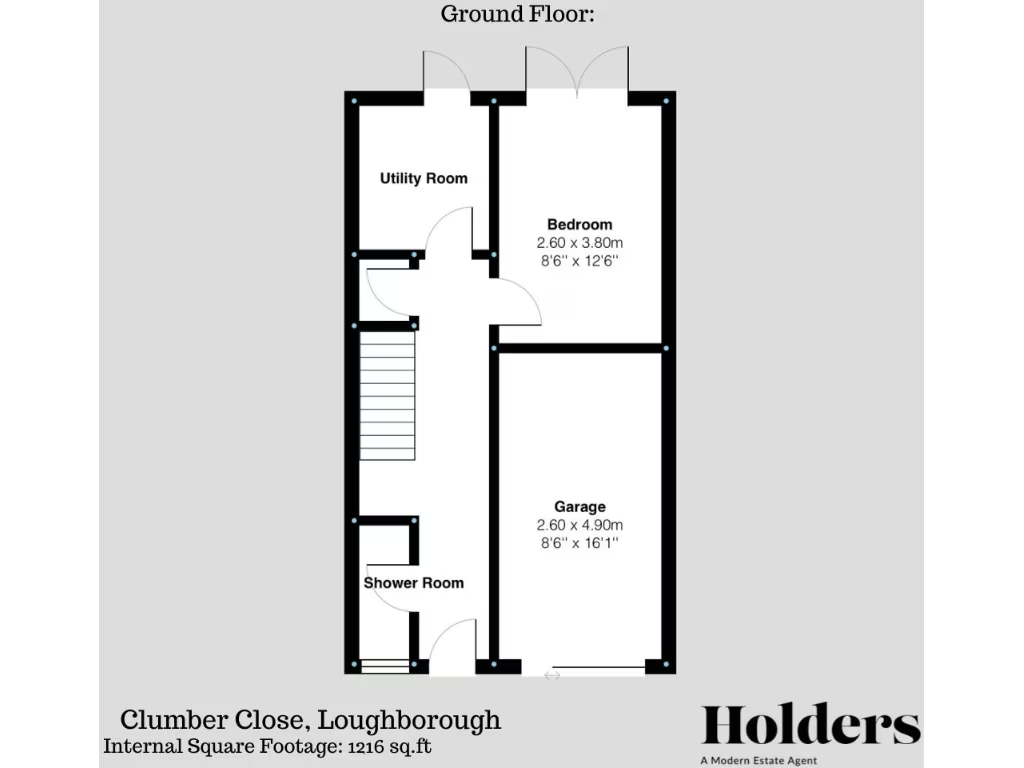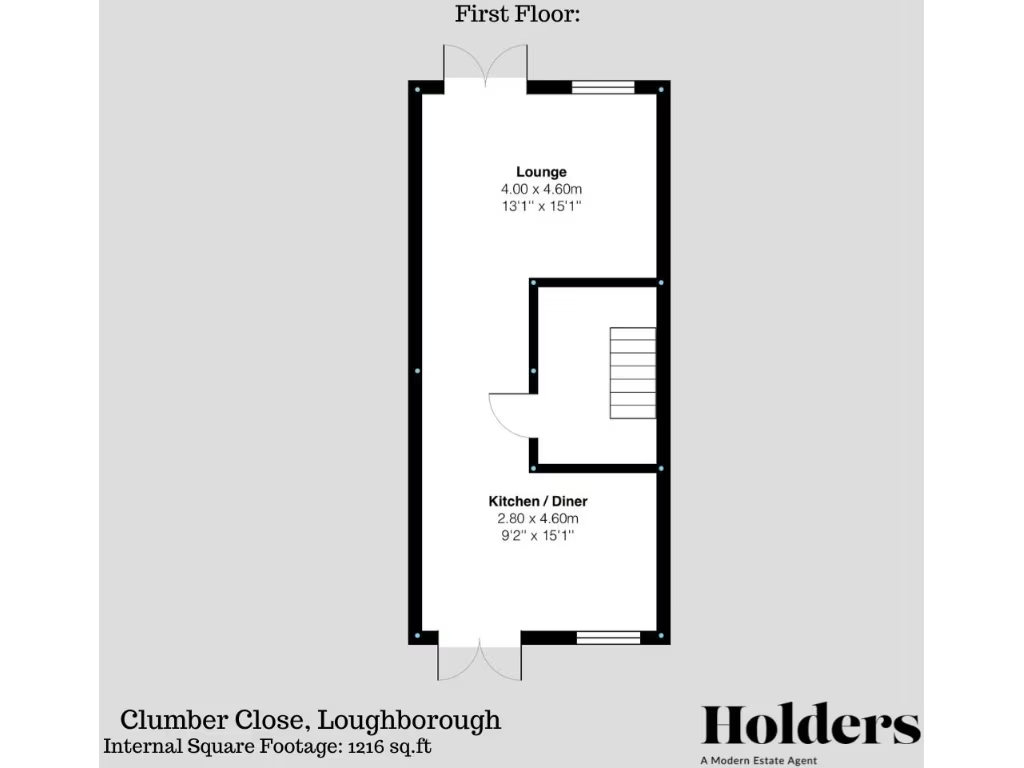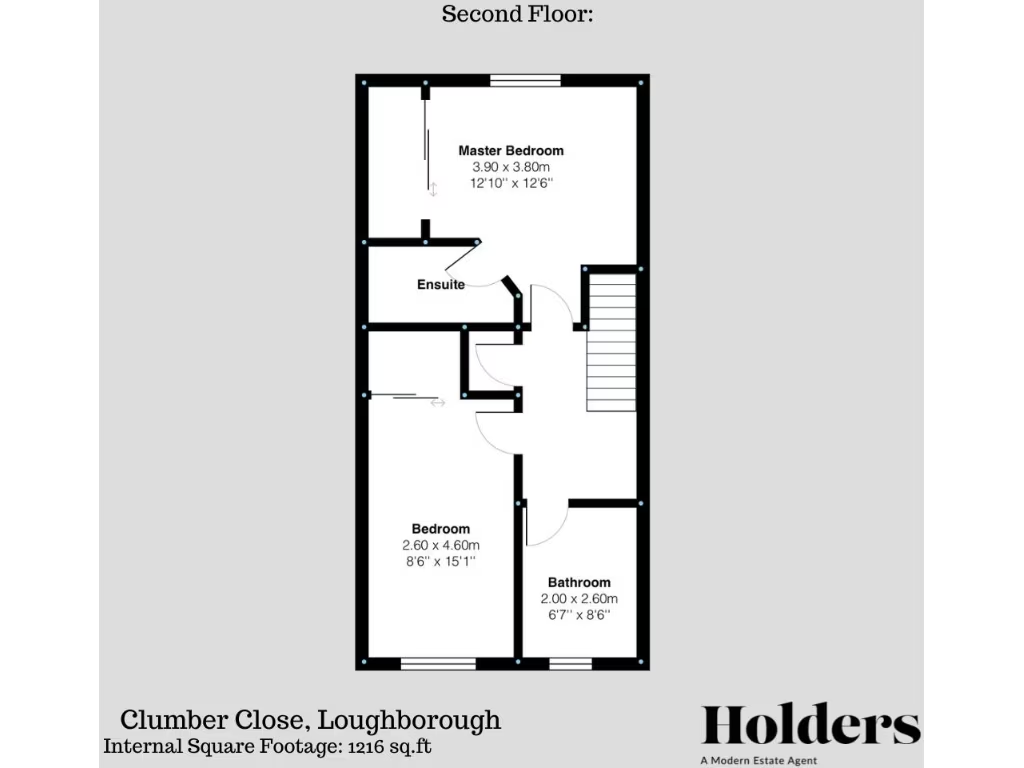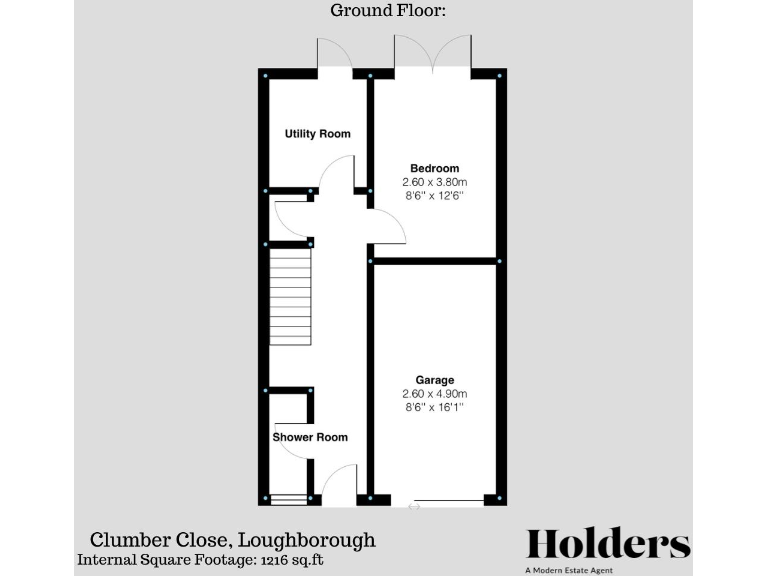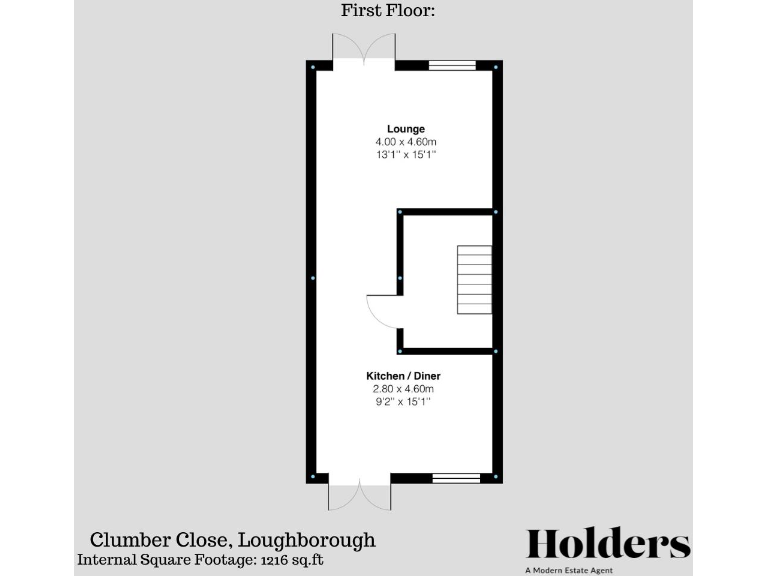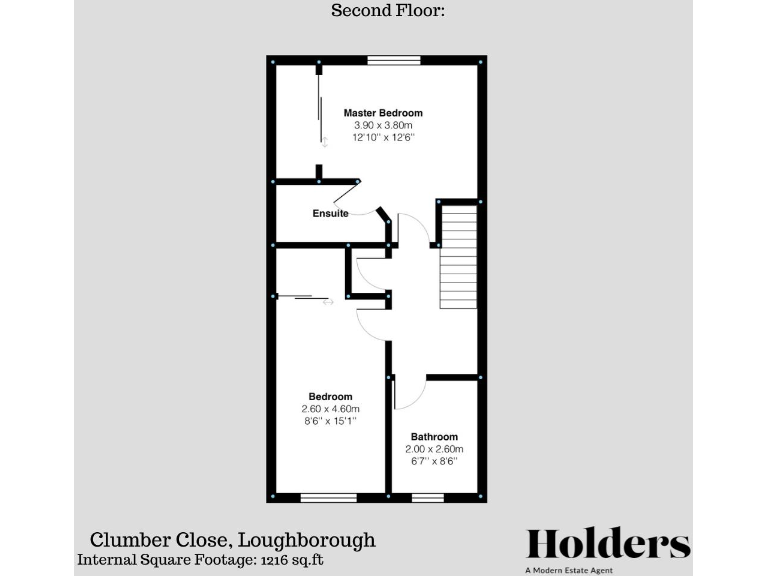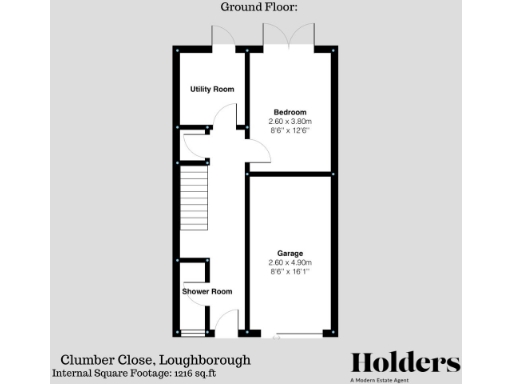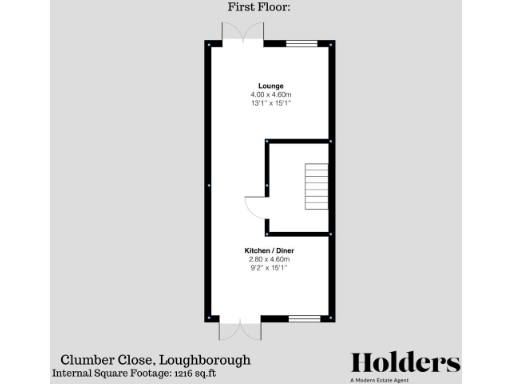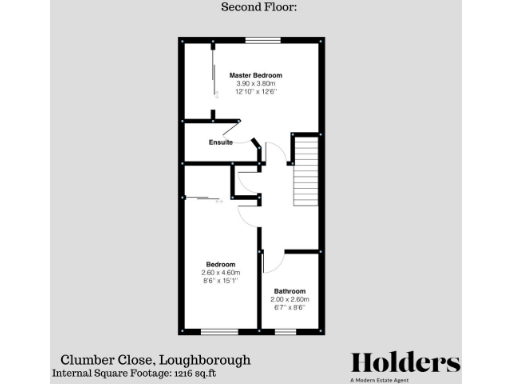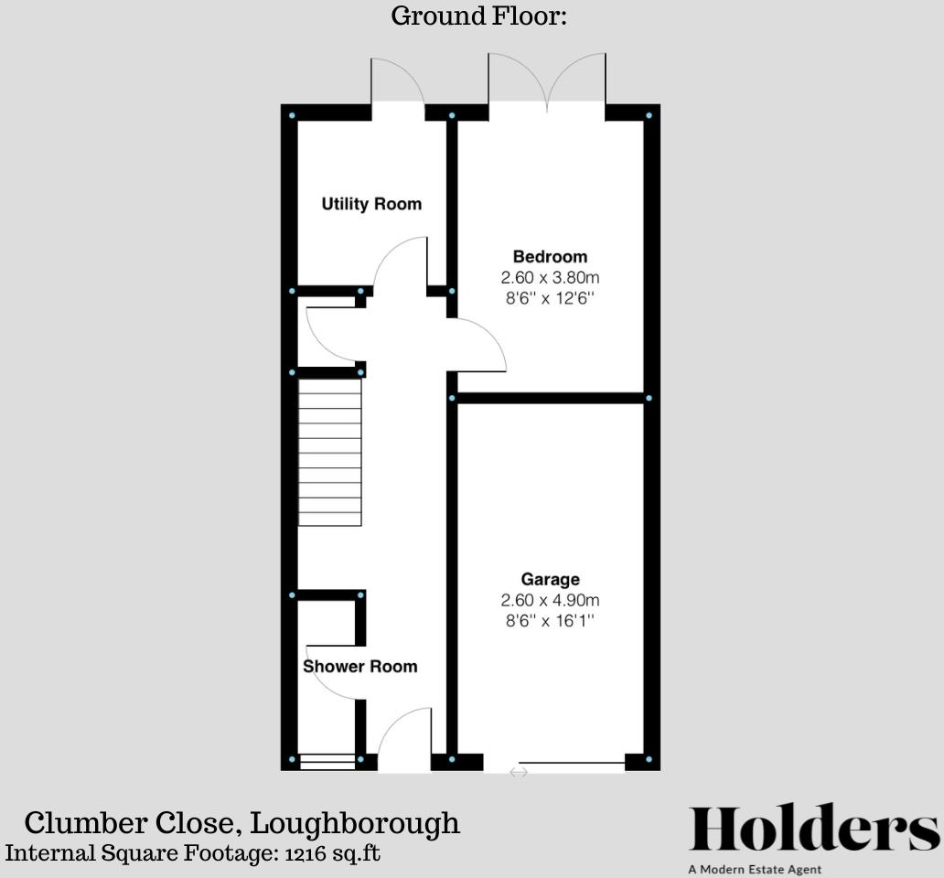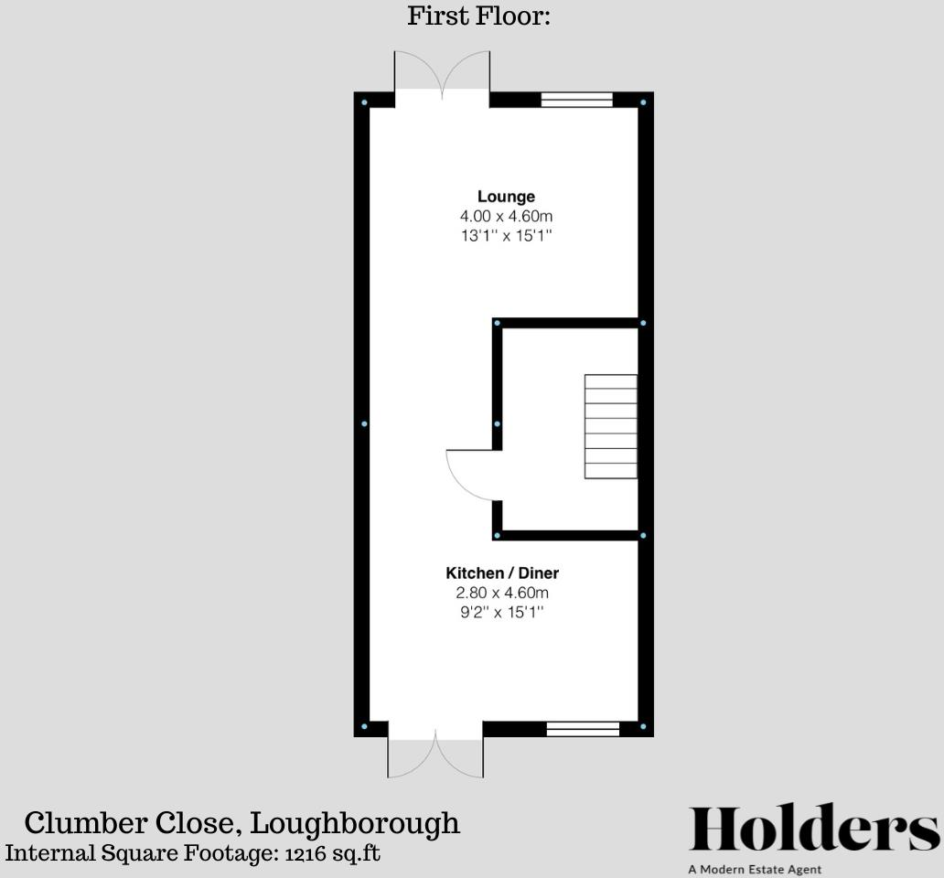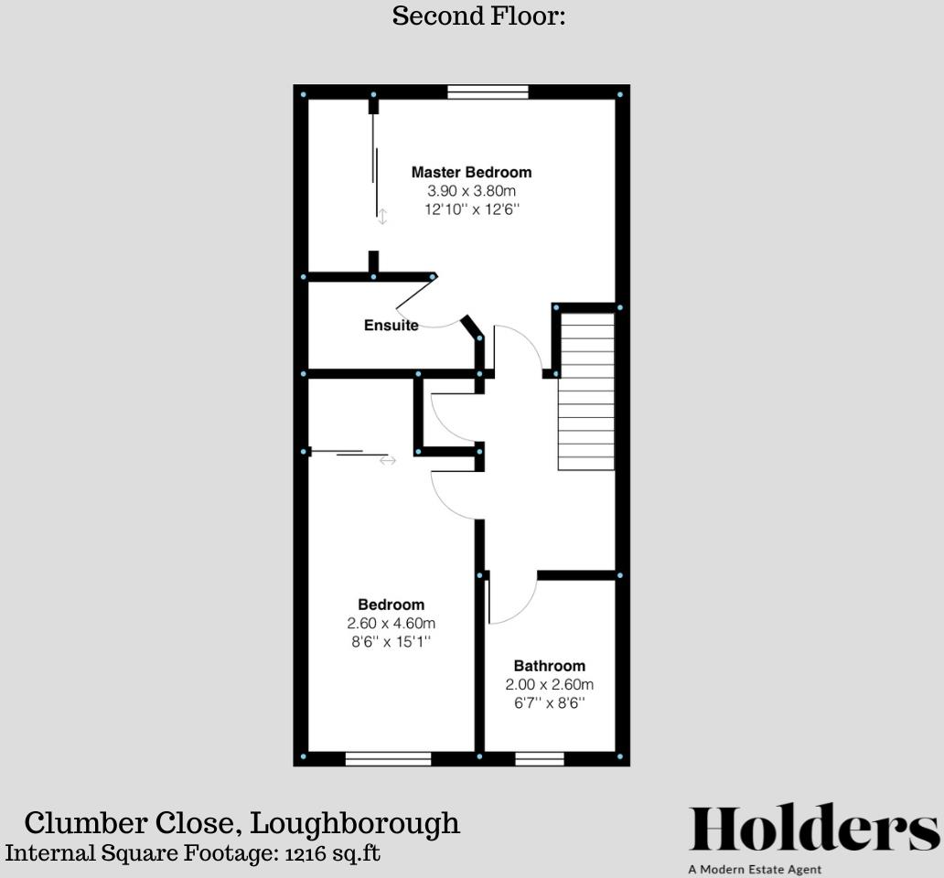Summary - 19 CLUMBER CLOSE LOUGHBOROUGH LE11 2UB
3 bed 3 bath Town House
Open-plan living with private garden and driveway, minutes from Outwoods Edge Primary.
Three double bedrooms plus ensuite to principal bedroom
Open-plan living/dining with Juliet balconies, lots of natural light
Ground-floor versatile room, shower room and separate utility room
Low-maintenance rear garden; small plot and limited outdoor space
Driveway provides convenient off-street parking; mid-terrace layout
Built 2003–2006 with double glazing and mains gas central heating
Located ~5-minute walk to Outwoods Edge Primary; good local schools
Measurements and services untested — survey and checks recommended
This mid-terrace townhouse on the popular Fairmeadows/Grange Park estate sits across three floors and is arranged for practical family life. The first-floor open-plan living and dining area is bright, with Juliet balconies front and rear, and the kitchen-diner provides usable workspace and storage. The low-maintenance rear garden and front driveway mean outdoor time and parking are easy to manage.
Accommodation includes three double bedrooms, an ensuite to the top-floor principal bedroom, a family bathroom, and a flexible ground-floor room currently used as a bedroom but equally suited to a home office or playroom. A ground-floor shower room and separate utility add everyday convenience for busy households. Built 2003–2006 with double glazing and mains gas central heating, the house is essentially modern in specification.
Practical points to note: the plot is small and the house is a mid-terrace, so outside space is limited compared with detached alternatives. Council tax is described as moderate. Measurements and services have not been independently tested, so a buyer survey and service checks are recommended before committing.
Location will suit school-age families: Outwoods Edge Primary is about a five-minute walk and several other well-regarded schools are close by. Local shops, playgrounds, woods and bus links are within easy reach, making daily journeys straightforward while keeping the property tucked into a comfortable suburban setting.
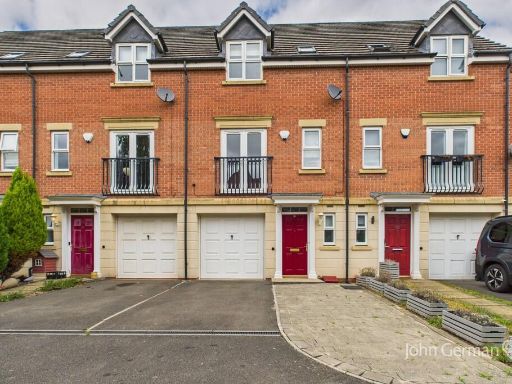 3 bedroom town house for sale in Clumber Close, Loughborough, LE11 — £260,000 • 3 bed • 2 bath • 1152 ft²
3 bedroom town house for sale in Clumber Close, Loughborough, LE11 — £260,000 • 3 bed • 2 bath • 1152 ft²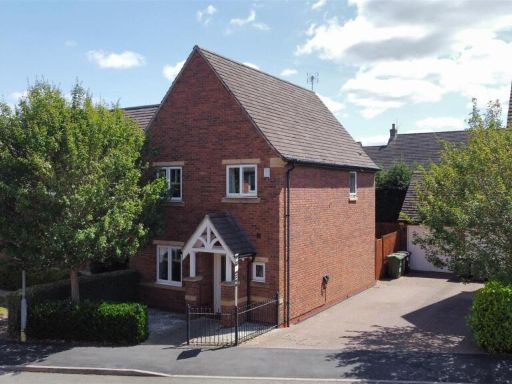 3 bedroom link detached house for sale in Highland Drive, Loughborough, LE11 — £300,000 • 3 bed • 2 bath • 960 ft²
3 bedroom link detached house for sale in Highland Drive, Loughborough, LE11 — £300,000 • 3 bed • 2 bath • 960 ft²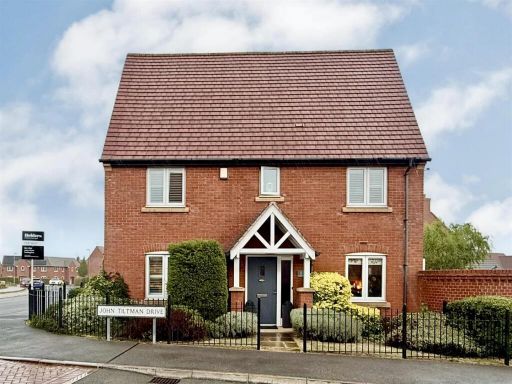 3 bedroom semi-detached house for sale in John Tiltman Drive, Loughborough, LE11 — £295,000 • 3 bed • 1 bath • 904 ft²
3 bedroom semi-detached house for sale in John Tiltman Drive, Loughborough, LE11 — £295,000 • 3 bed • 1 bath • 904 ft²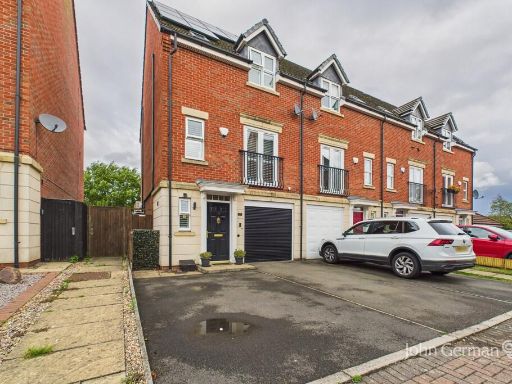 3 bedroom town house for sale in Haddon Way, Loughborough, LE11 — £290,000 • 3 bed • 3 bath • 1234 ft²
3 bedroom town house for sale in Haddon Way, Loughborough, LE11 — £290,000 • 3 bed • 3 bath • 1234 ft²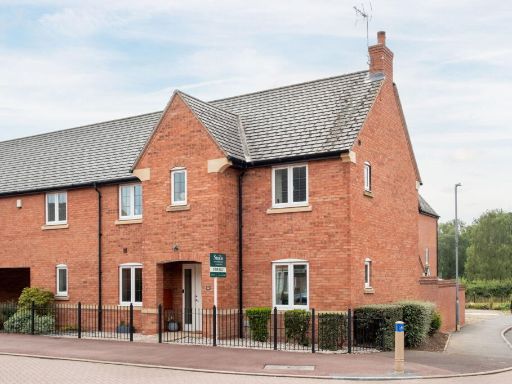 4 bedroom link detached house for sale in Highland Drive, Loughborough, LE11 — £350,000 • 4 bed • 1 bath • 1165 ft²
4 bedroom link detached house for sale in Highland Drive, Loughborough, LE11 — £350,000 • 4 bed • 1 bath • 1165 ft²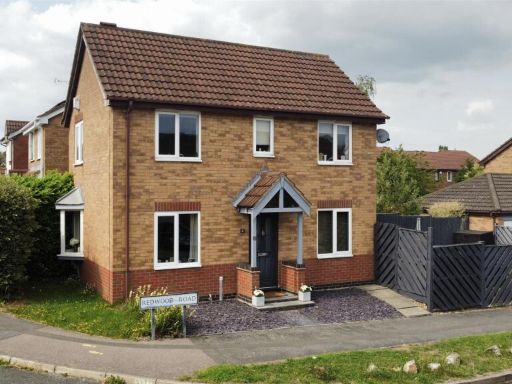 3 bedroom detached house for sale in Redwood Road, Loughborough, LE11 — £260,000 • 3 bed • 1 bath • 818 ft²
3 bedroom detached house for sale in Redwood Road, Loughborough, LE11 — £260,000 • 3 bed • 1 bath • 818 ft²