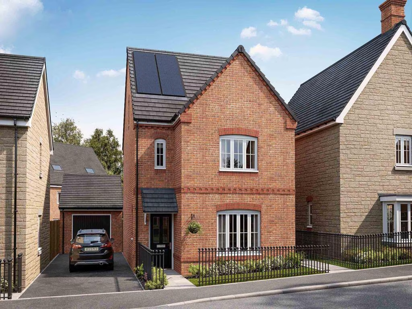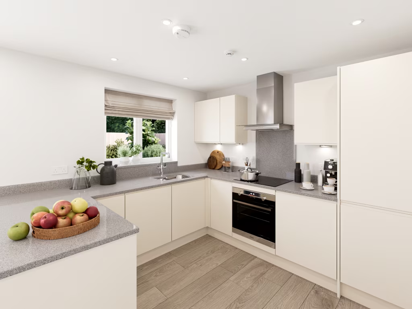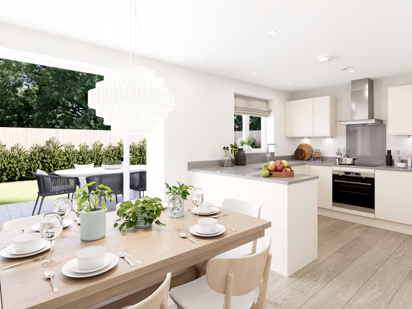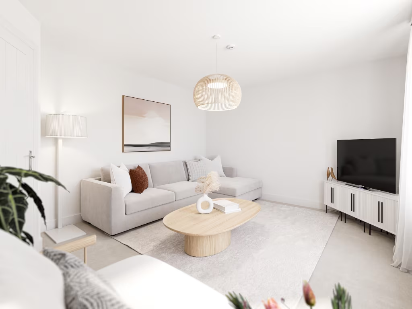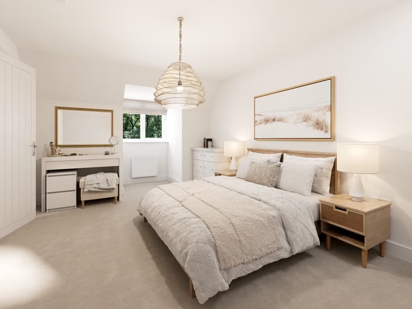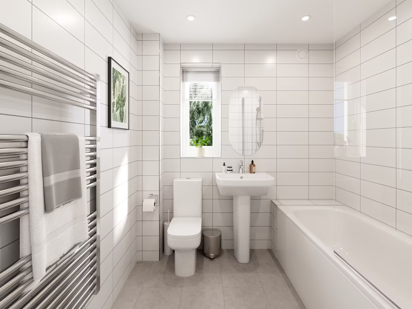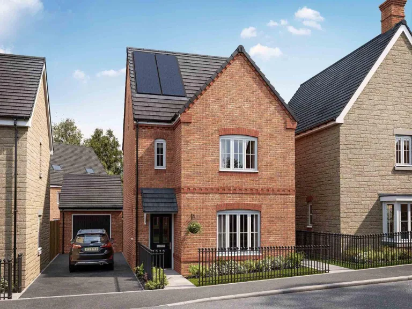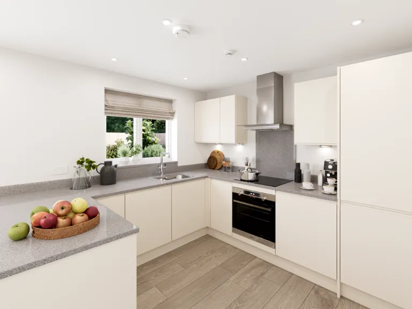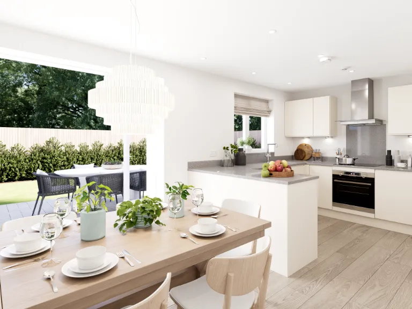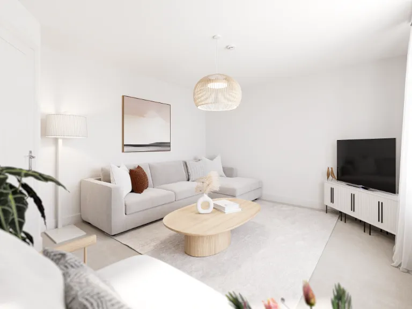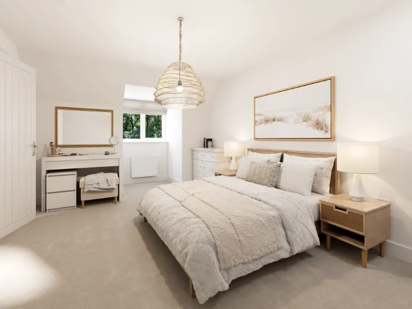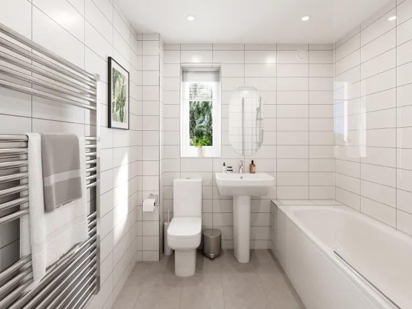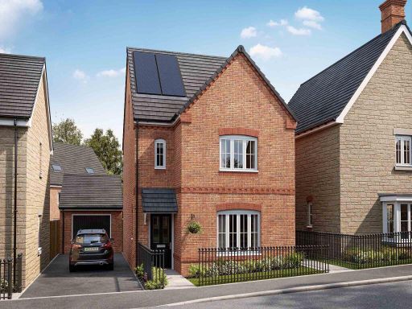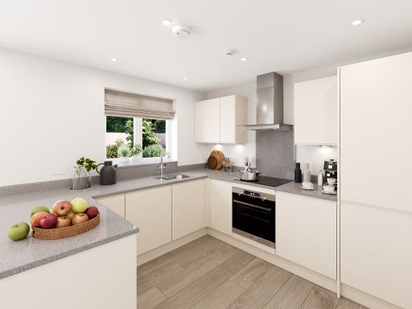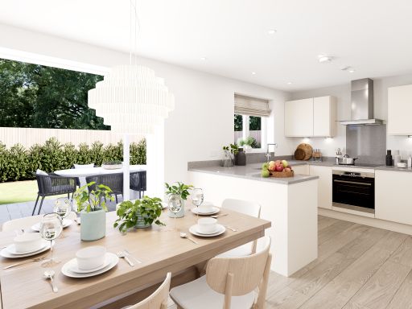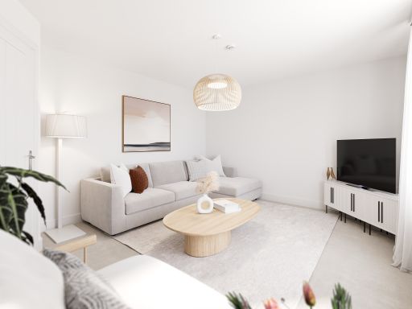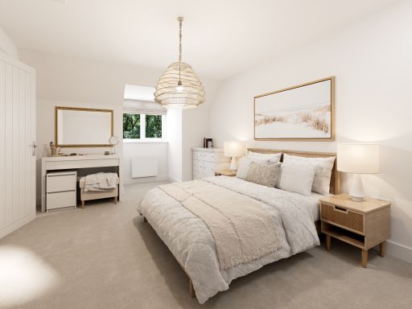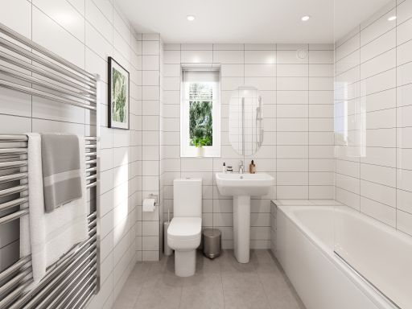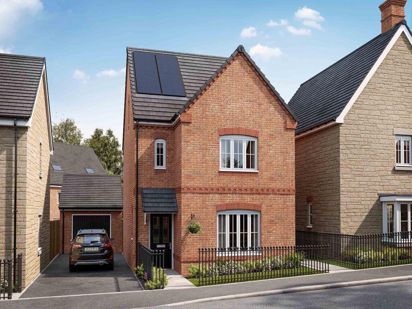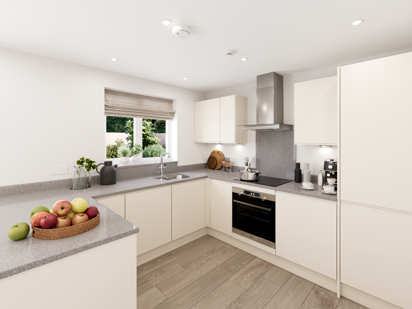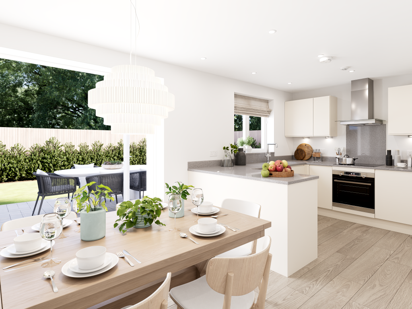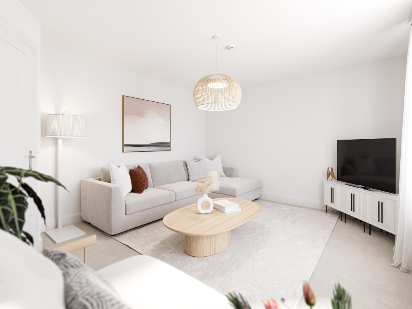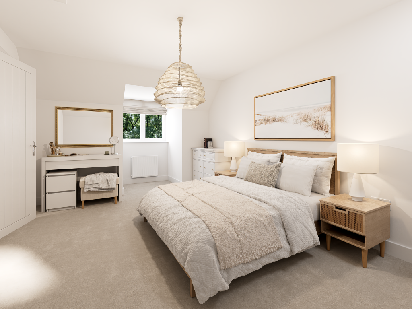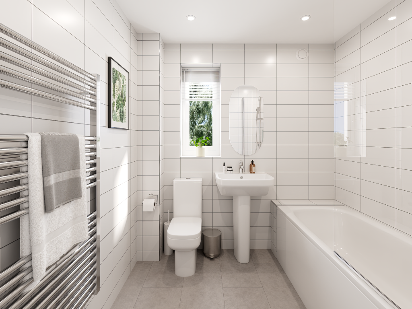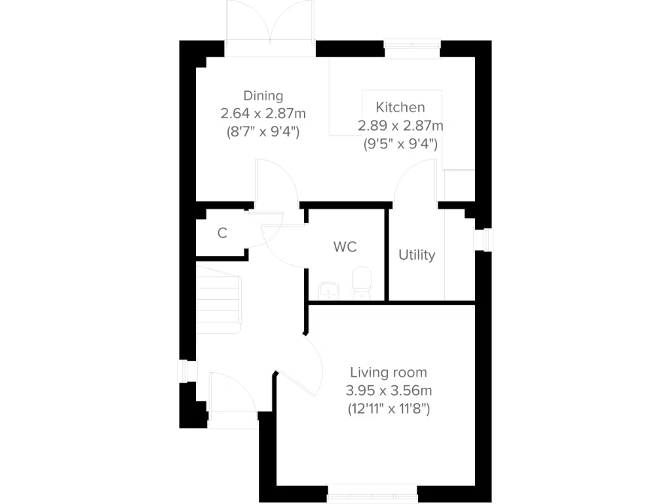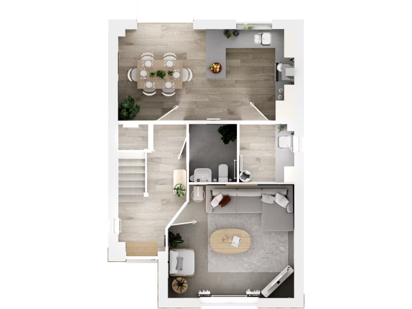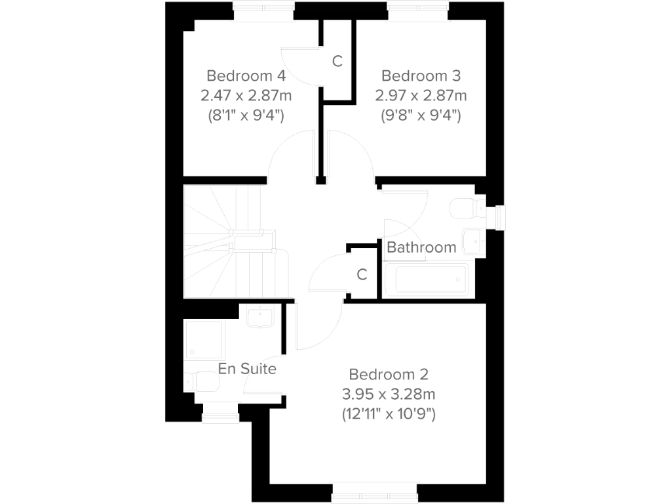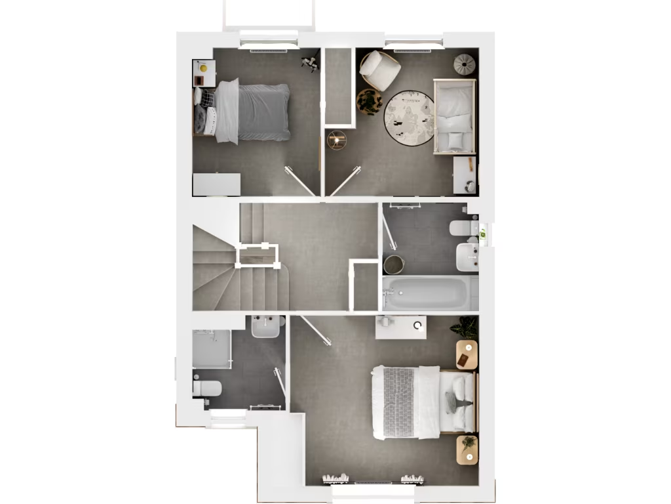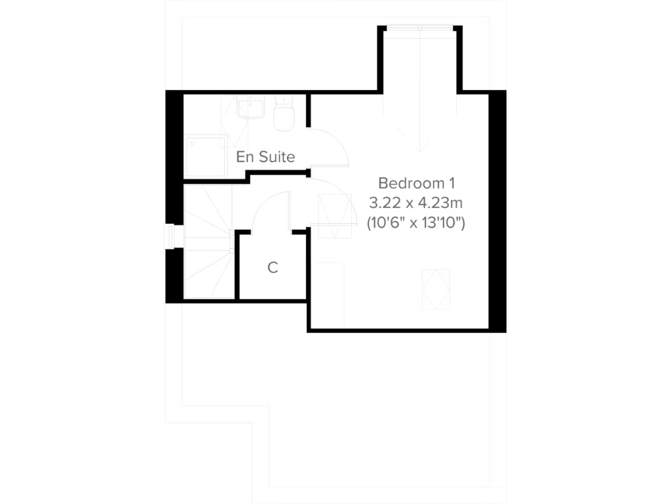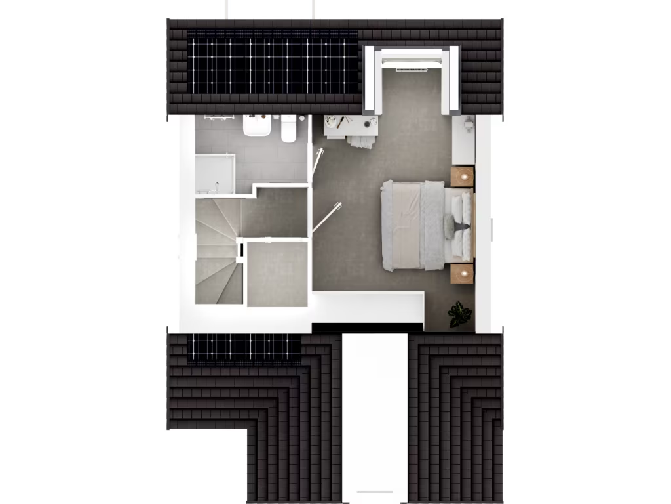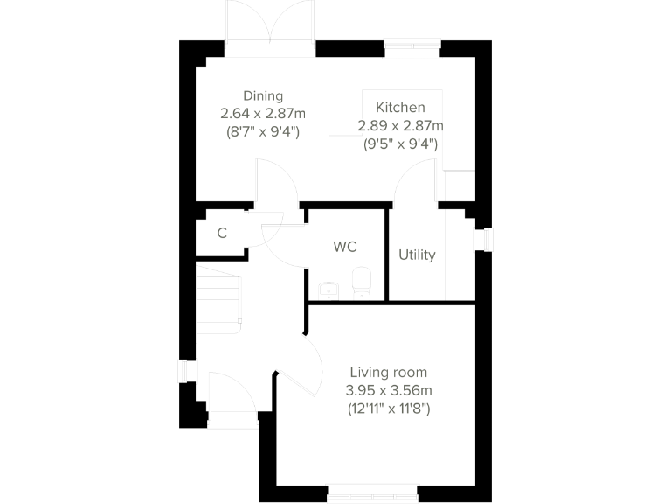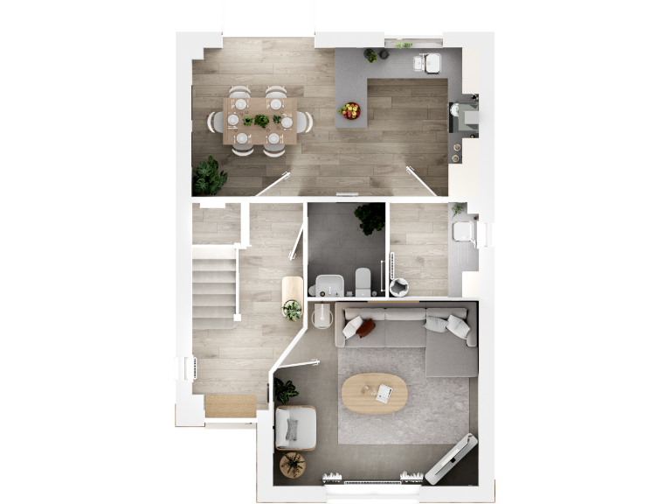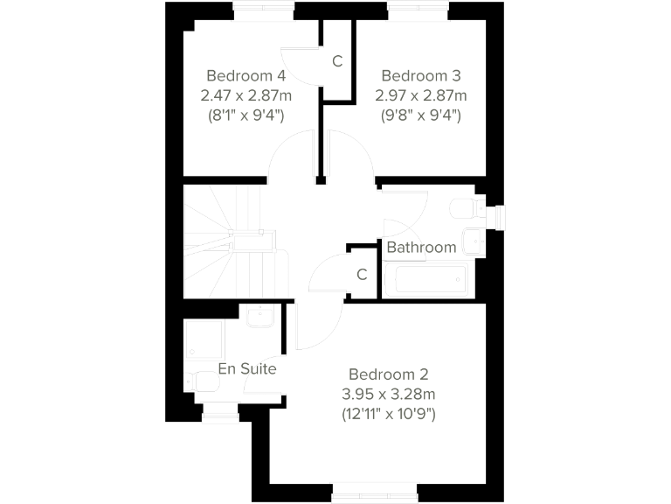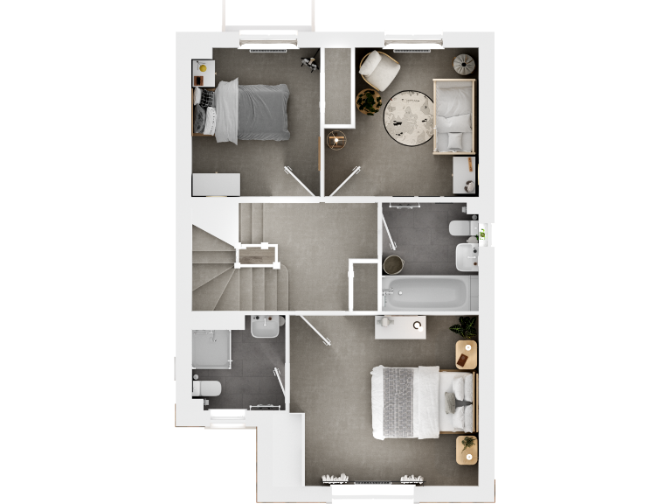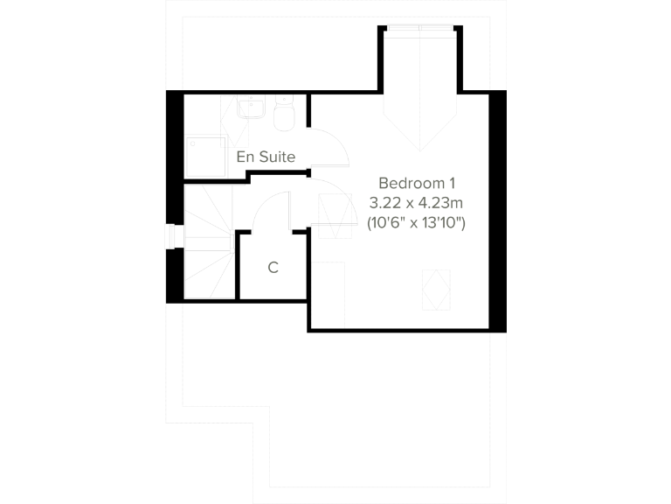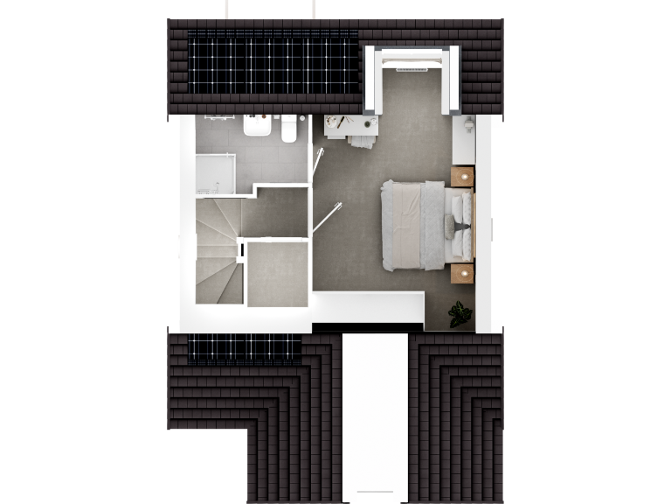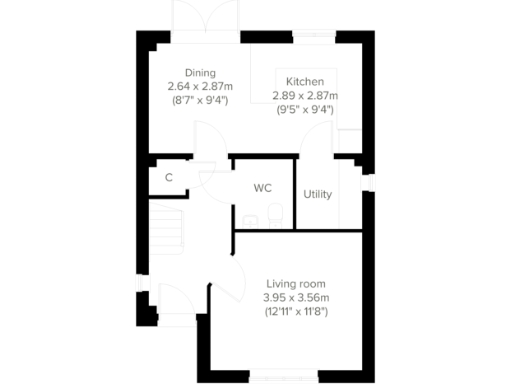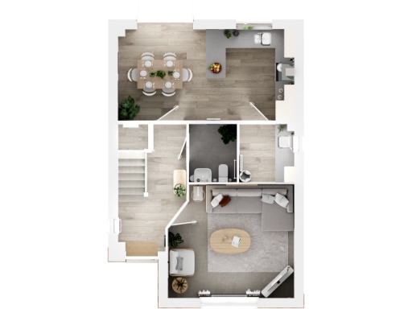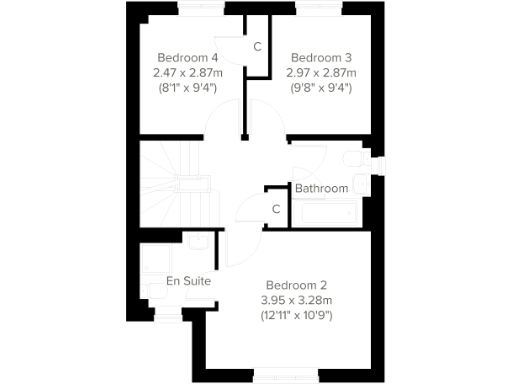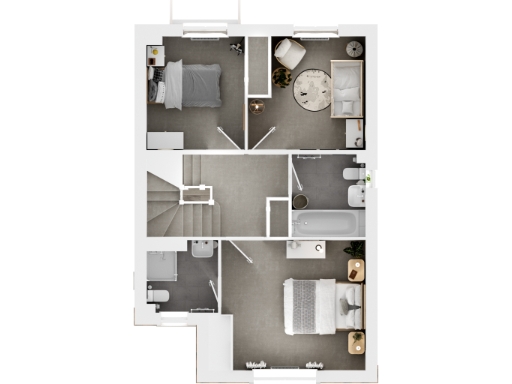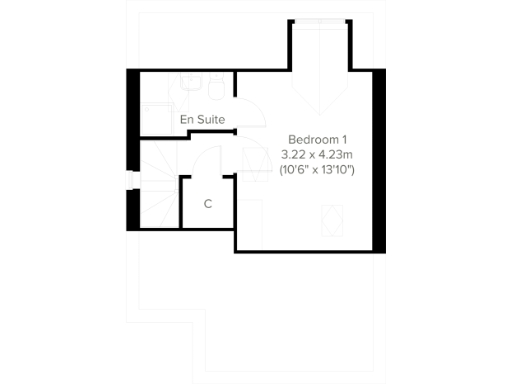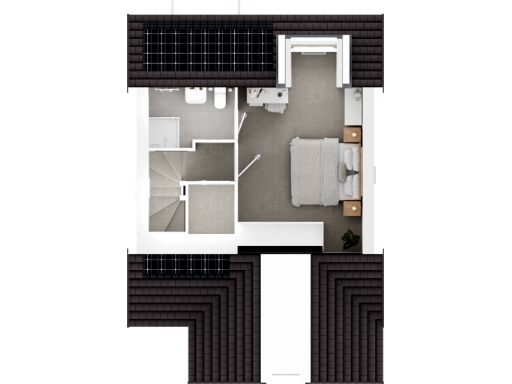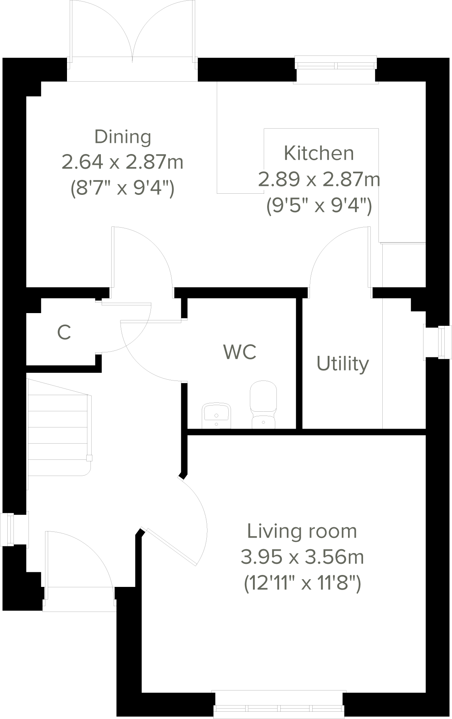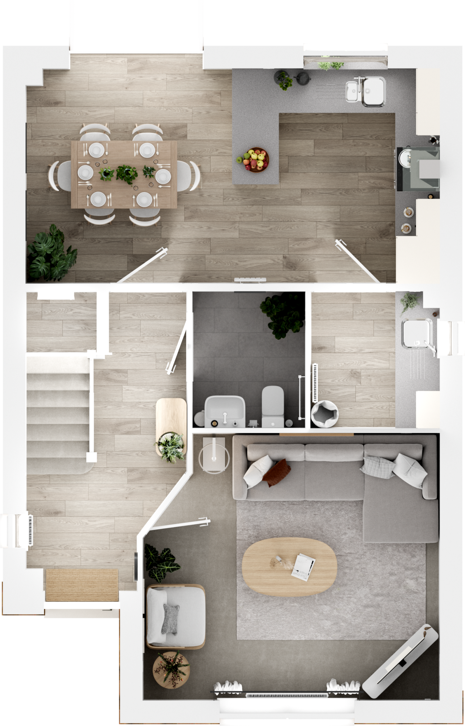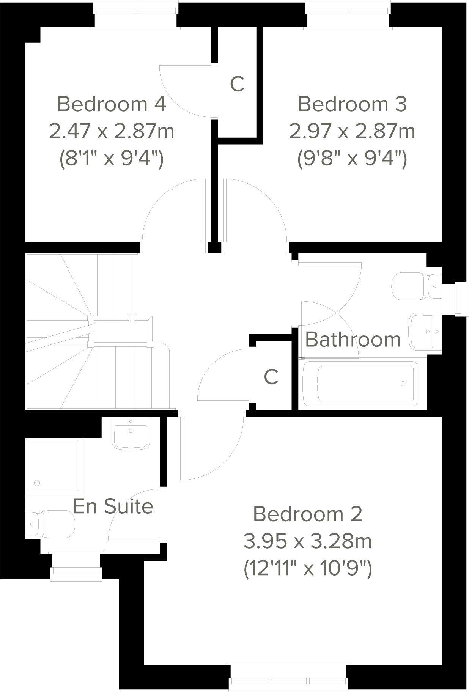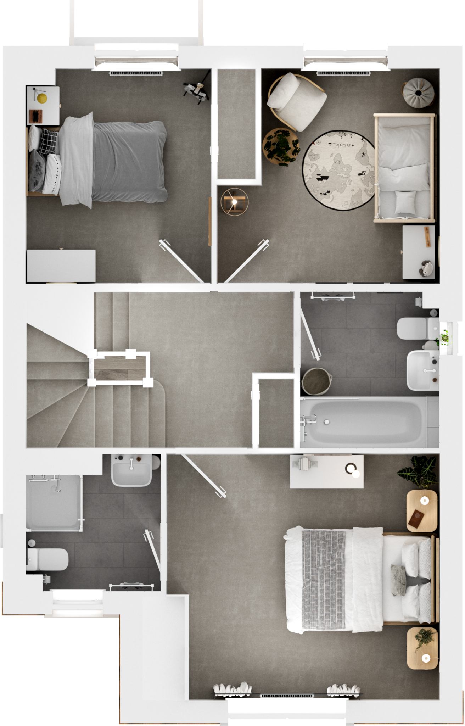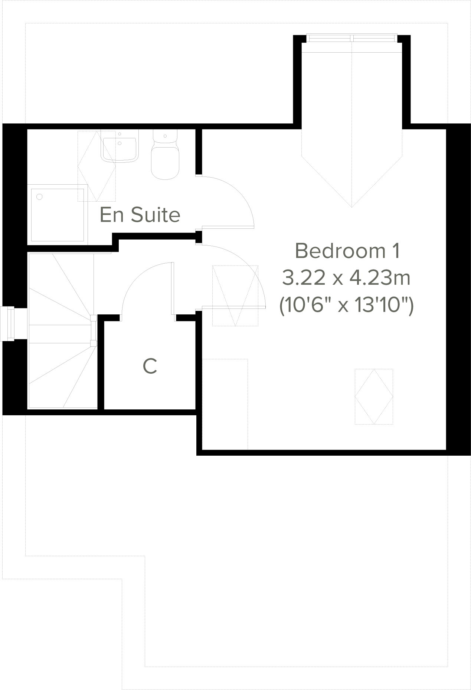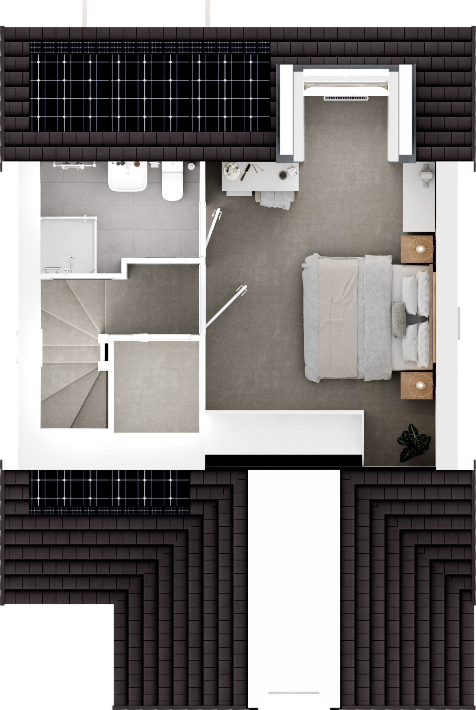Summary - 71 DESBOROUGH ROAD ROTHWELL KETTERING NN14 6JQ
4 bed 1 bath Detached
Contemporary 4-bed new build with private garden and energy-efficient design — check internal area and bathrooms..
Top-floor principal bedroom with ensuite and storage cupboard
Second bedroom also described as having an ensuite
Open-plan kitchen/dining with French doors to garden
Allocated off-street parking; decent private plot
Energy-efficient new build with modern fittings
Compact overall internal area listed as ~321 sq ft — verify
Fast broadband and average mobile signal for home working
Local primary schools rated Good; secondary options mixed
This contemporary four-bedroom detached home in Woodland Valley offers a family-focused layout across three floors, with an open-plan kitchen/dining room that leads directly to a decent private garden. The living room faces the front, and the top-floor principal bedroom occupies the whole second floor, providing extra privacy, storage and an en suite. Bedrooms two and the principal are described as having ensuites, which creates flexible sleeping arrangements for children, guests or multi-generational living.
The property is a new build and energy efficient, with modern fixtures, integrated kitchen appliances and allocated off-street parking. Fast broadband and average mobile signal suit home-working or streaming, while local primary schools are rated Good. Woodland Valley’s semi-rural setting gives the feel of space and green outlooks, useful for families seeking outdoor access without moving far from town amenities.
Buyers should note the home’s compact overall size (listed as around 321 sq ft) and that the advertised number of bathrooms appears inconsistent with other details—confirm the exact internal area and bathroom provision before viewing. The plot is described as decent and external maintenance should be low for a new build, though communal or estate management arrangements (if any) are not detailed.
This house suits growing families looking for low-running-cost modern accommodation with private outdoor space, good primary schools nearby and straightforward parking. For purchasers needing large rooms or extensive living space, the compact internal floor area may feel restrictive and should be checked against room dimensions provided.
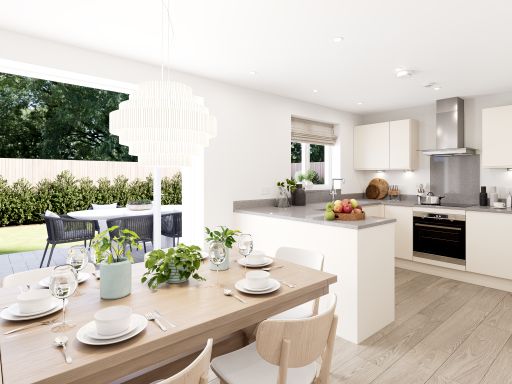 4 bedroom detached house for sale in Desborough Road,
Rothwell,
NN14 6JQ, NN14 — £374,950 • 4 bed • 1 bath • 322 ft²
4 bedroom detached house for sale in Desborough Road,
Rothwell,
NN14 6JQ, NN14 — £374,950 • 4 bed • 1 bath • 322 ft²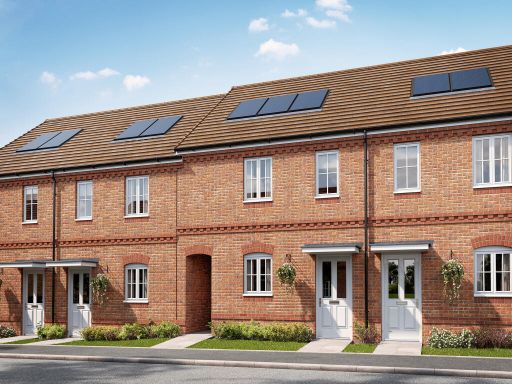 2 bedroom terraced house for sale in Desborough Road,
Rothwell,
NN14 6JQ, NN14 — £259,950 • 2 bed • 1 bath • 1029 ft²
2 bedroom terraced house for sale in Desborough Road,
Rothwell,
NN14 6JQ, NN14 — £259,950 • 2 bed • 1 bath • 1029 ft²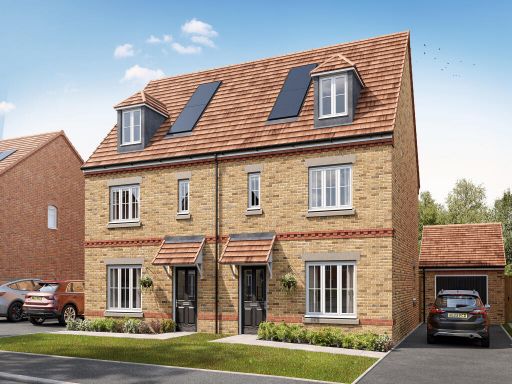 4 bedroom semi-detached house for sale in Desborough Road,
Rothwell,
NN14 6JQ, NN14 — £329,950 • 4 bed • 1 bath • 851 ft²
4 bedroom semi-detached house for sale in Desborough Road,
Rothwell,
NN14 6JQ, NN14 — £329,950 • 4 bed • 1 bath • 851 ft²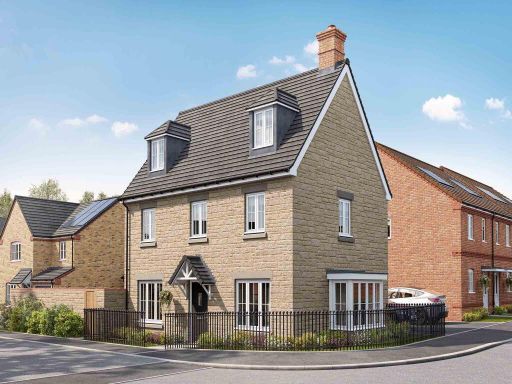 4 bedroom semi-detached house for sale in Desborough Road,
Rothwell,
NN14 6JQ, NN14 — £364,950 • 4 bed • 1 bath • 383 ft²
4 bedroom semi-detached house for sale in Desborough Road,
Rothwell,
NN14 6JQ, NN14 — £364,950 • 4 bed • 1 bath • 383 ft²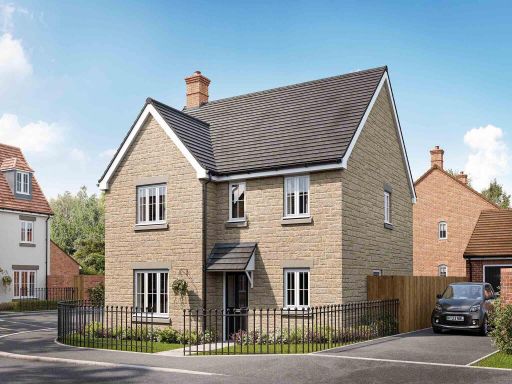 4 bedroom detached house for sale in Desborough Road,
Rothwell,
NN14 6JQ, NN14 — £429,950 • 4 bed • 1 bath • 1154 ft²
4 bedroom detached house for sale in Desborough Road,
Rothwell,
NN14 6JQ, NN14 — £429,950 • 4 bed • 1 bath • 1154 ft²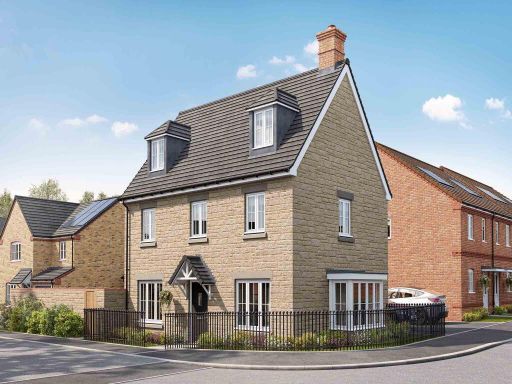 4 bedroom detached house for sale in Desborough Road,
Rothwell,
NN14 6JQ, NN14 — £379,950 • 4 bed • 1 bath • 384 ft²
4 bedroom detached house for sale in Desborough Road,
Rothwell,
NN14 6JQ, NN14 — £379,950 • 4 bed • 1 bath • 384 ft²