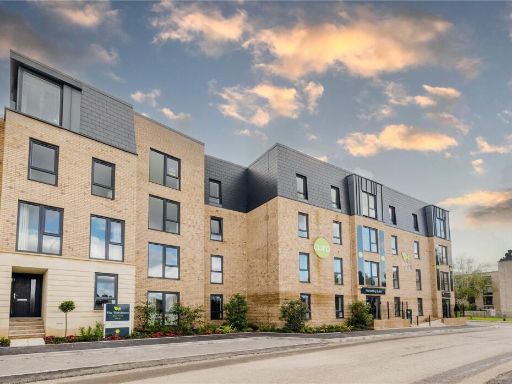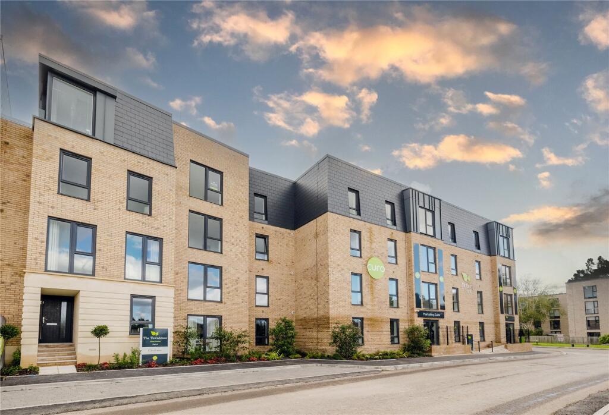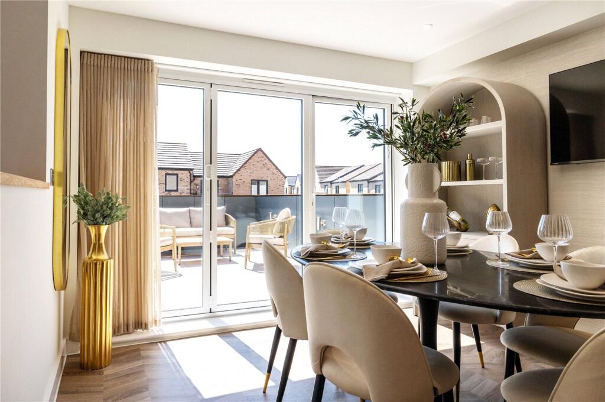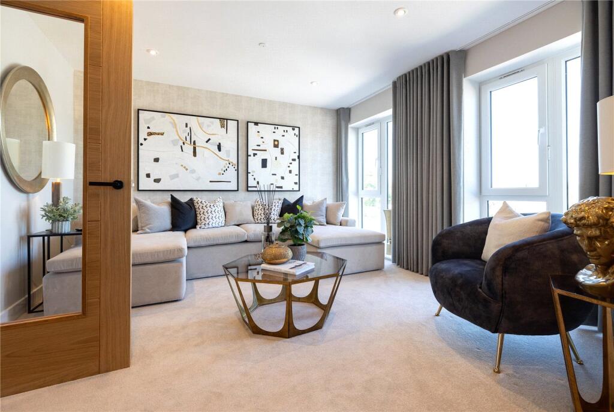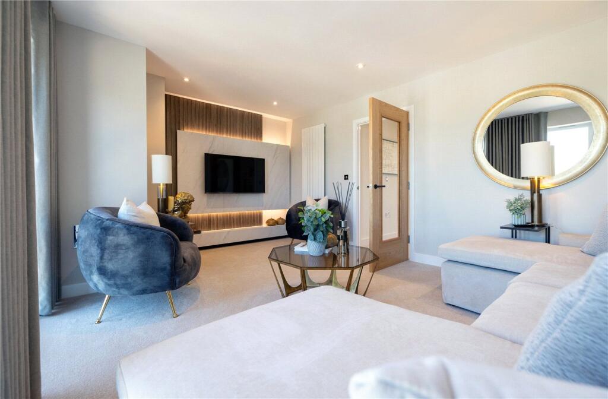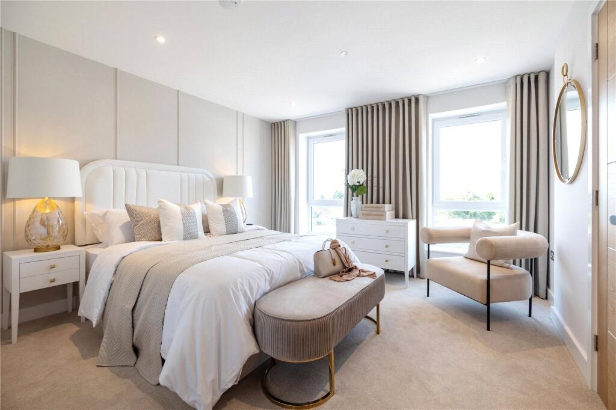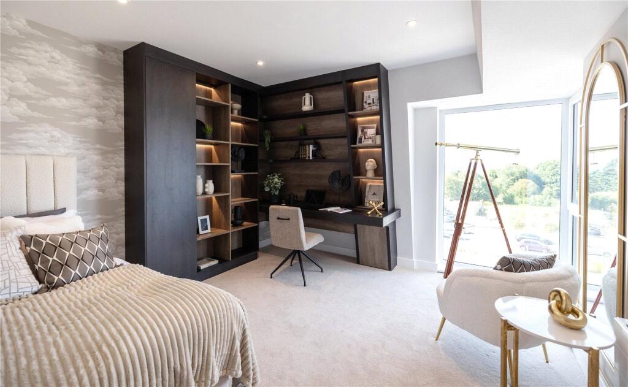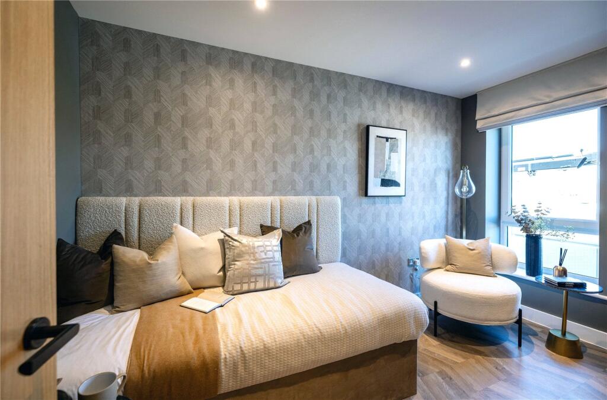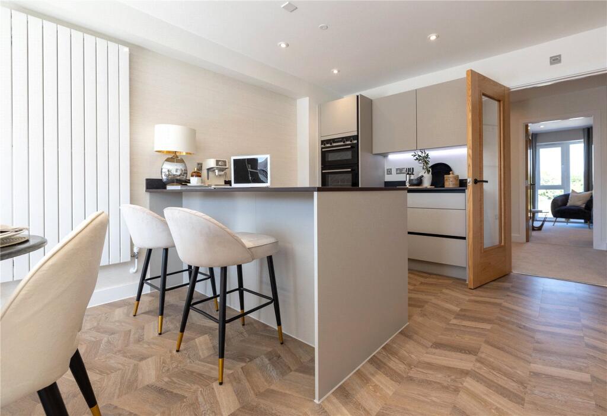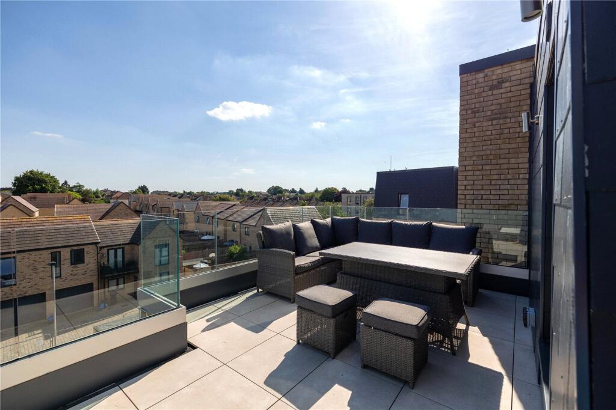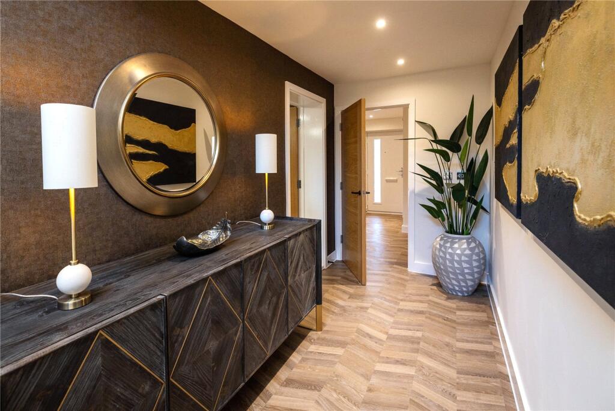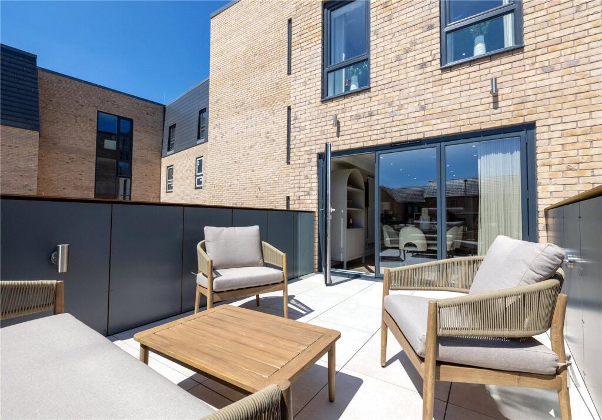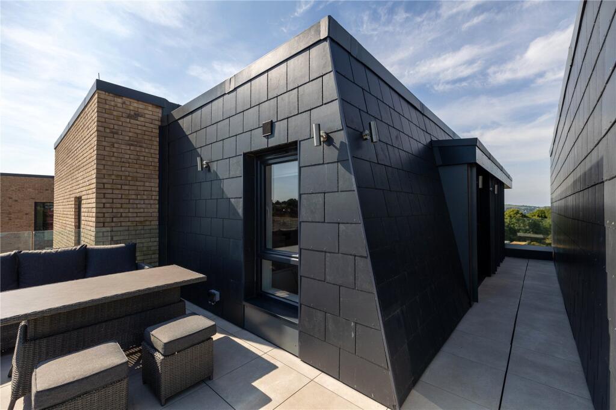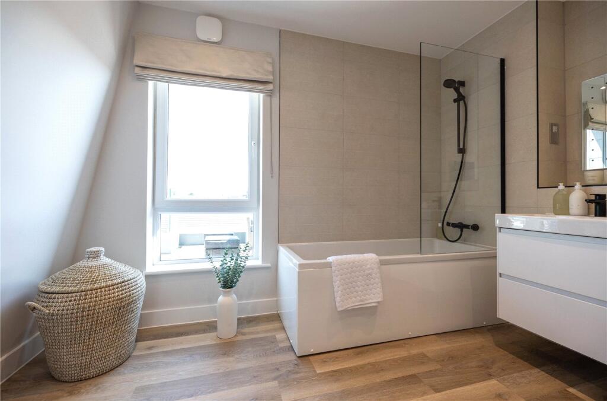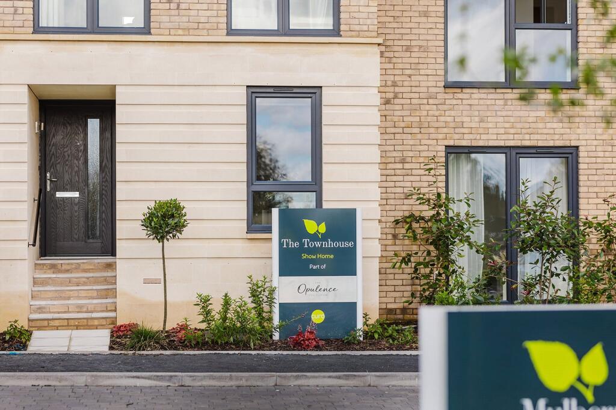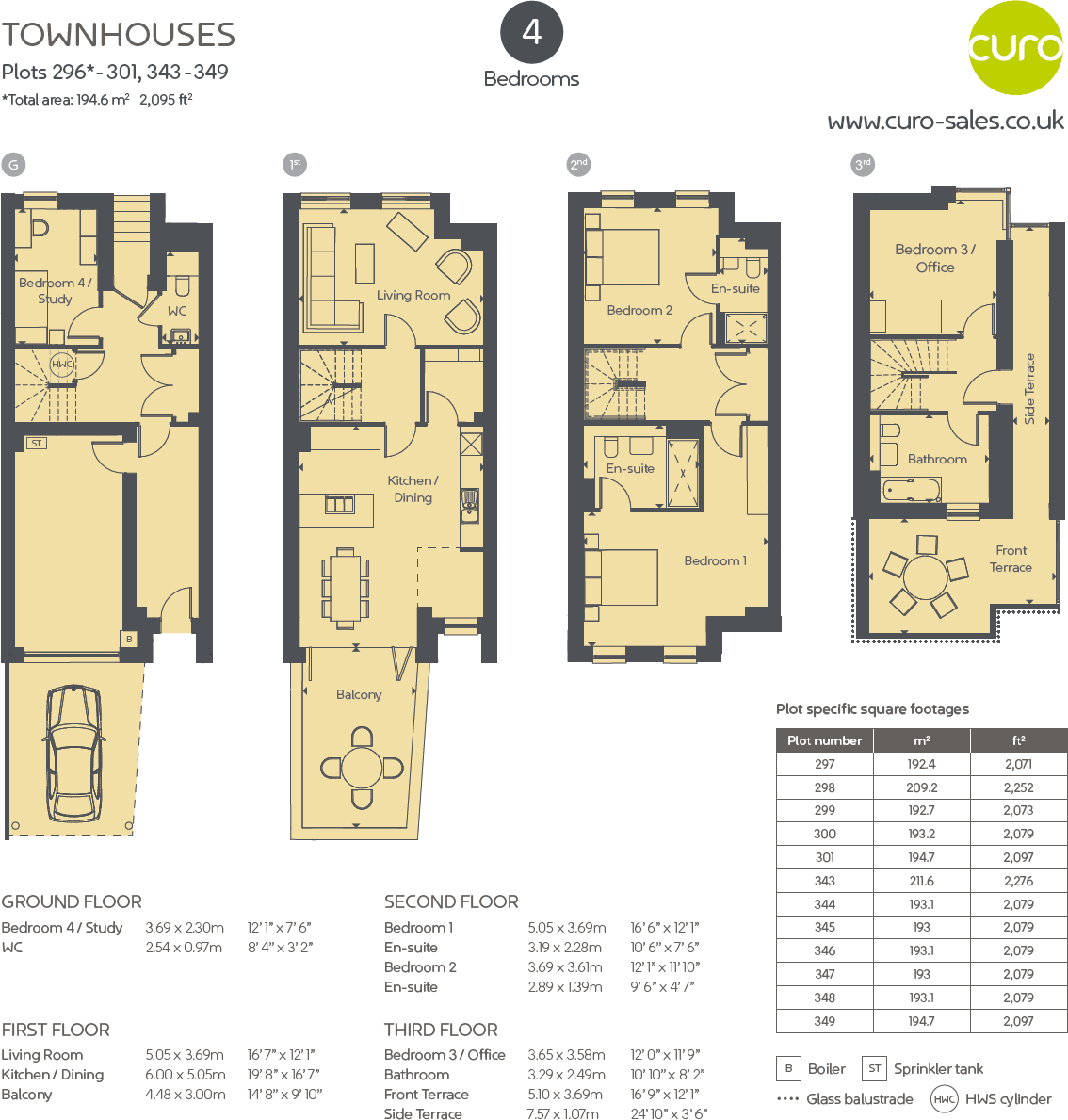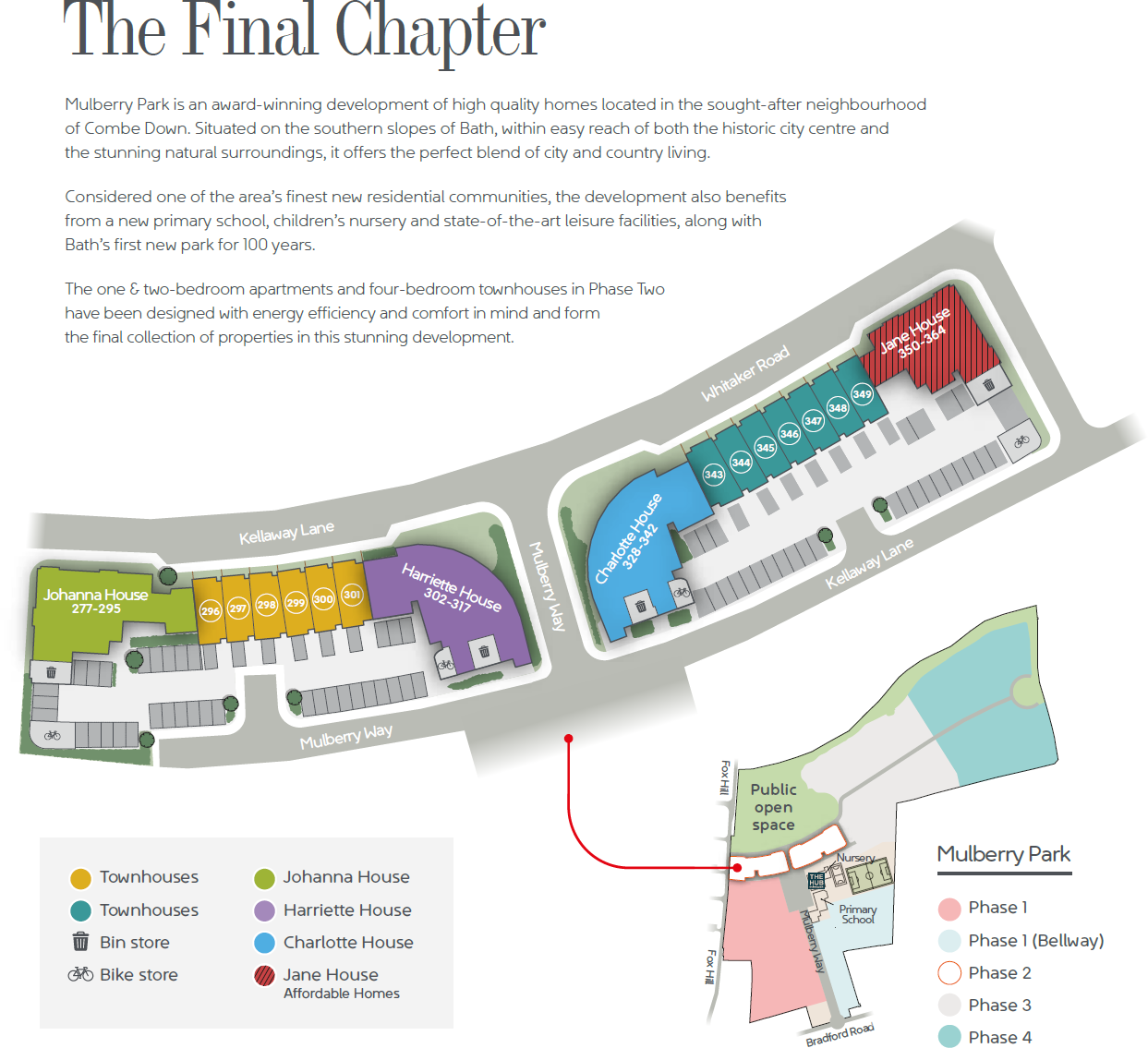Summary - MULBERRY PARK EDUCATE TOGETHER PRIMARY ACADEMY, MULBERRY WAY BA2 5BU
4 bed 3 bath Terraced
Large, high-spec four-bedroom townhouse with terraces, garage and community facilities.
Double-height entrance and over 2,095 sq ft of flexible family living
Two private terraces plus balcony with long-range park and city views
Integral garage, allocated parking and 7.3 kW car charging unit
High-spec kitchen with quartz worktops and integrated Siemens appliances
Part of a new community with primary school, nursery and village hub
New landscaped park due for completion in 2026 (currently unfinished)
Four-storey layout may be unsuitable for reduced mobility buyers
Show home wardrobes differ from developer standard; council tax unknown
This four-bedroom, four-storey townhouse offers over 2,000 sq ft of living space designed for family flexibility and contemporary comfort. A dramatic double-height entrance sets a striking tone, while large picture windows and two private terraces capture long-range views across the forthcoming landscaped park and Bath beyond. The fitted kitchen-dining space opens via folding glazed doors onto a generous roof terrace—ideal for alfresco meals and family gatherings.
Practical everyday living is well provided for: an integral garage, allocated parking, a 7.3 kW car charging unit and three bath/shower rooms support modern family needs. The home arrives with a high-spec kitchen, quartz worktops, integrated appliances, Karndean flooring in wet areas, and NHBC 10-year warranty for buyer reassurance. The development includes a primary school, nursery and community hub, creating a neighbourly environment suited to families.
Buyers should note a few material points: the new landscaped park is due for completion in 2026 and is currently unfinished, fitted wardrobes in the show home differ from the developer standard, and the layout spans four floors so it may not suit anyone with limited mobility. Council tax band is not provided. The property is freehold and is predicted to achieve an EPC B rating.
Overall, this townhouse suits buyers wanting generous, light-filled accommodation with contemporary fixtures, on a family-focused new development close to Bath. Viewing the show home will best convey the specification and the scale of the internal spaces.
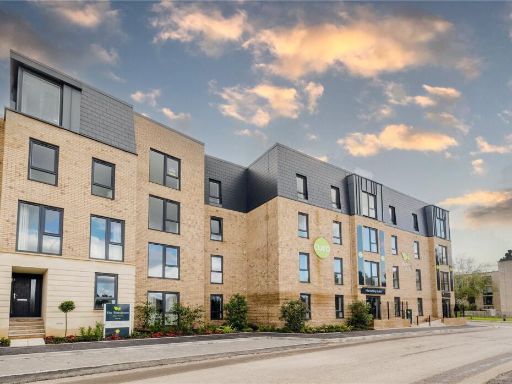 Terraced house for sale in 348 The Townhouses, Mulberry Park, Combe Down, Bath, Somerset, BA2 — £750,000 • 1 bed • 1 bath • 2095 ft²
Terraced house for sale in 348 The Townhouses, Mulberry Park, Combe Down, Bath, Somerset, BA2 — £750,000 • 1 bed • 1 bath • 2095 ft²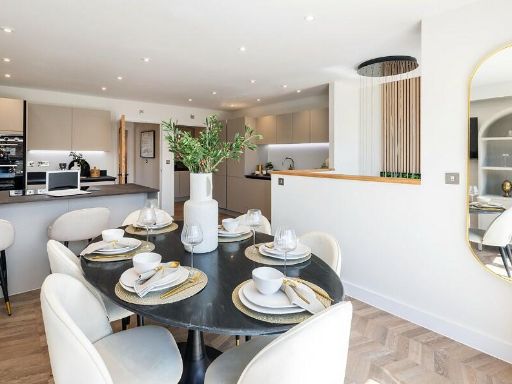 4 bedroom terraced house for sale in Mulberry Park,
Mulberry Way,
BA2 5DY, BA2 — £735,000 • 4 bed • 4 bath • 2079 ft²
4 bedroom terraced house for sale in Mulberry Park,
Mulberry Way,
BA2 5DY, BA2 — £735,000 • 4 bed • 4 bath • 2079 ft²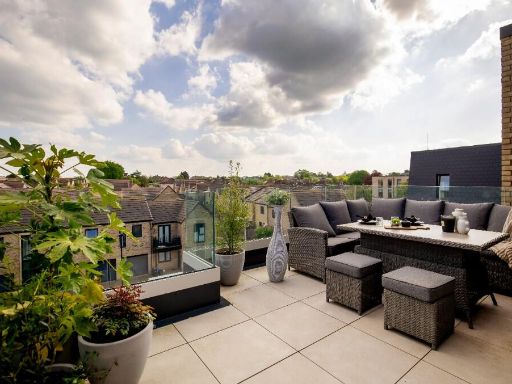 4 bedroom terraced house for sale in Mulberry Park,
Mulberry Way,
BA2 5DY, BA2 — £765,000 • 4 bed • 4 bath • 2079 ft²
4 bedroom terraced house for sale in Mulberry Park,
Mulberry Way,
BA2 5DY, BA2 — £765,000 • 4 bed • 4 bath • 2079 ft²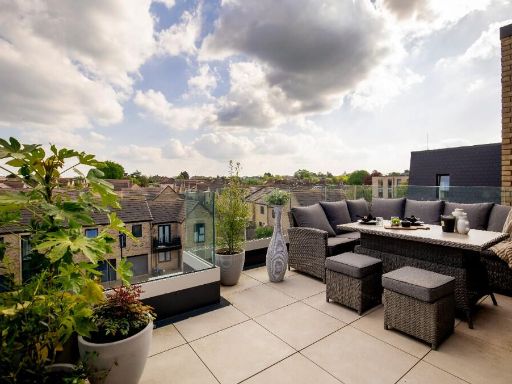 4 bedroom terraced house for sale in Mulberry Park,
Mulberry Way,
BA2 5DY, BA2 — £760,000 • 4 bed • 4 bath • 2079 ft²
4 bedroom terraced house for sale in Mulberry Park,
Mulberry Way,
BA2 5DY, BA2 — £760,000 • 4 bed • 4 bath • 2079 ft²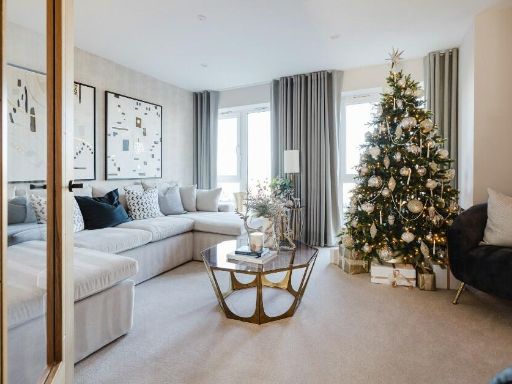 4 bedroom terraced house for sale in Mulberry Park,
Mulberry Way,
BA2 5DY, BA2 — £735,000 • 4 bed • 4 bath • 2079 ft²
4 bedroom terraced house for sale in Mulberry Park,
Mulberry Way,
BA2 5DY, BA2 — £735,000 • 4 bed • 4 bath • 2079 ft²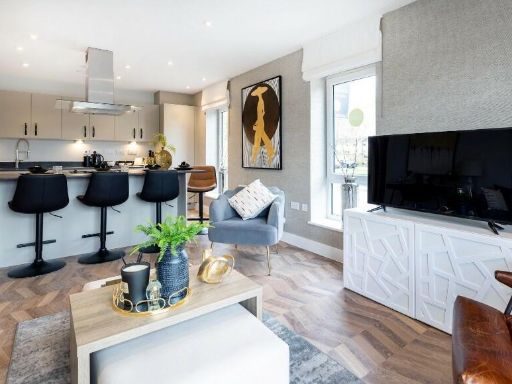 1 bedroom apartment for sale in Mulberry Park,
Mulberry Way,
BA2 5DY, BA2 — £275,000 • 1 bed • 1 bath • 551 ft²
1 bedroom apartment for sale in Mulberry Park,
Mulberry Way,
BA2 5DY, BA2 — £275,000 • 1 bed • 1 bath • 551 ft²



























