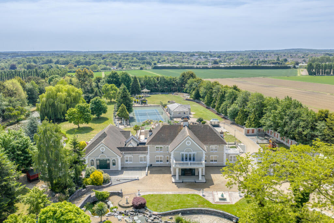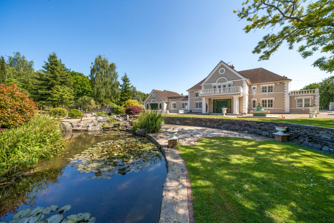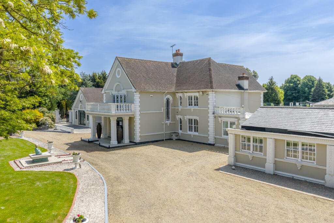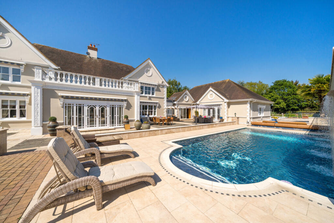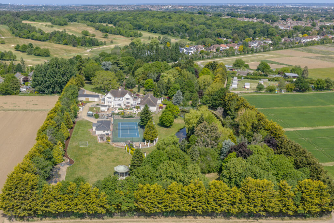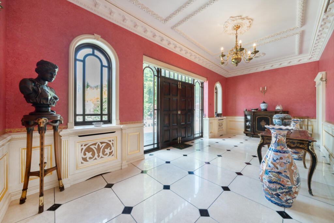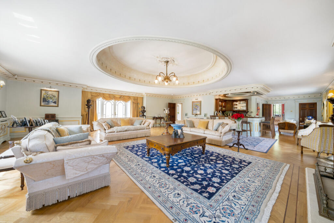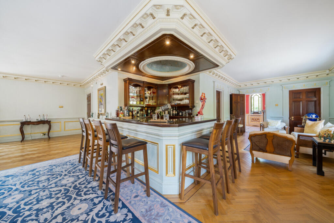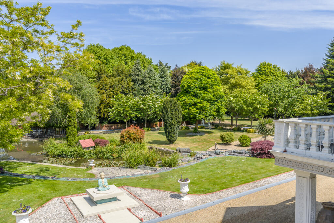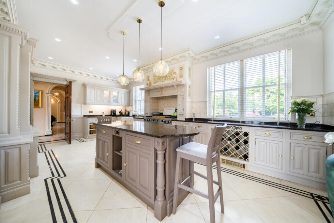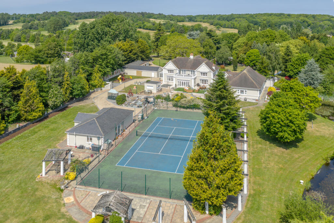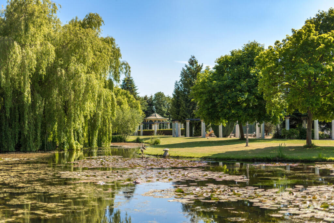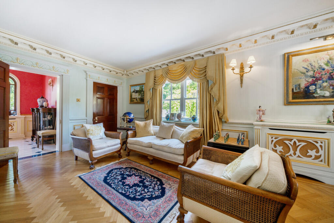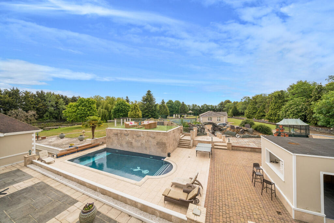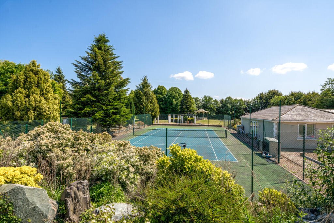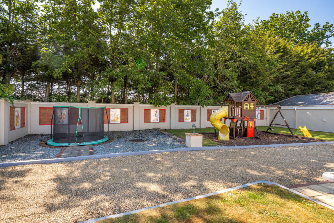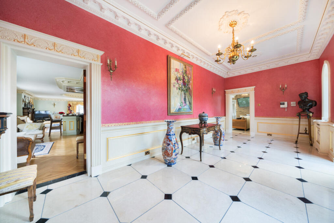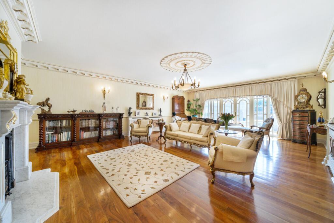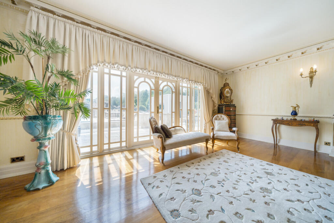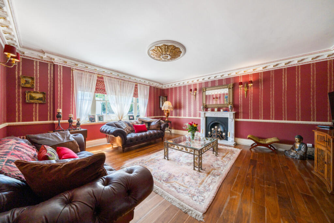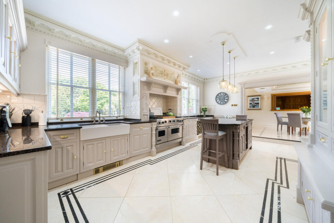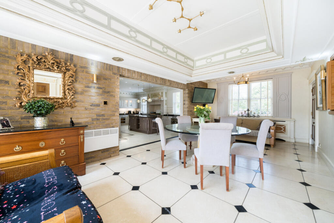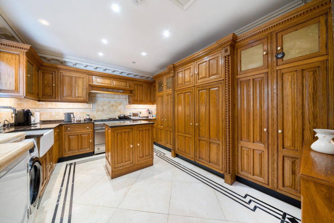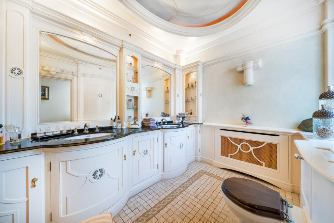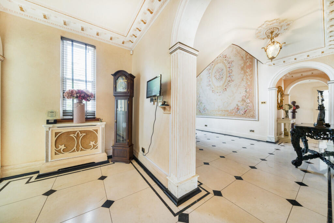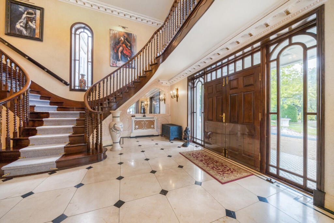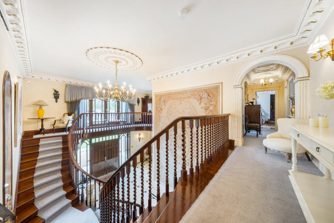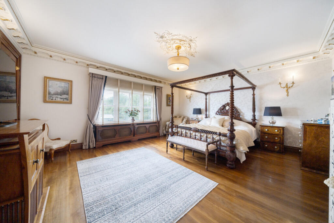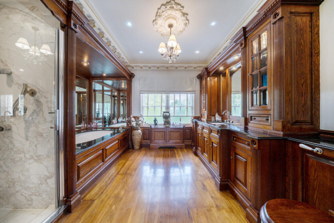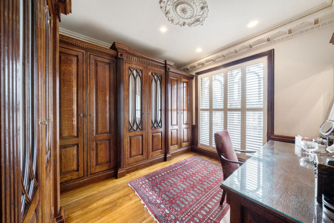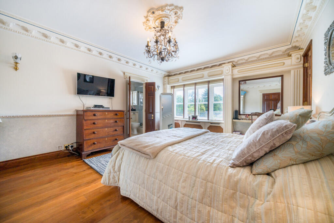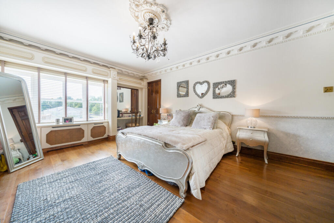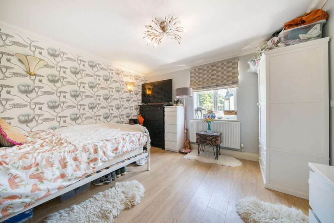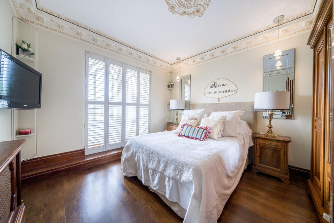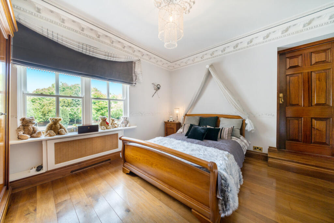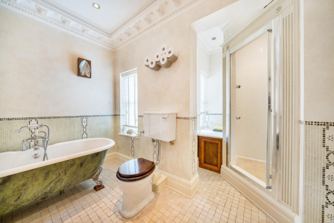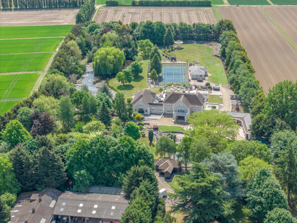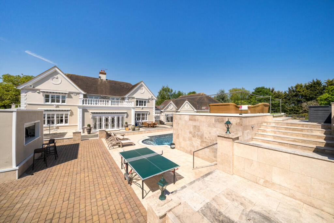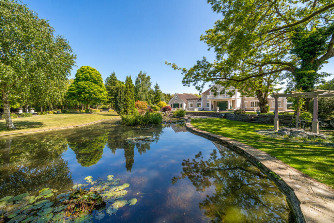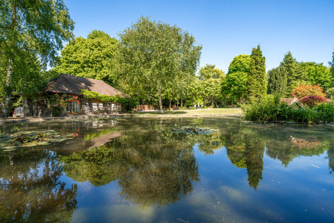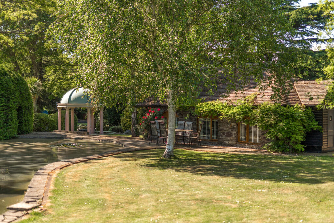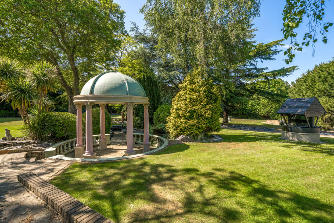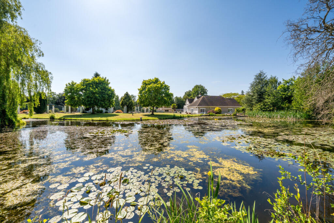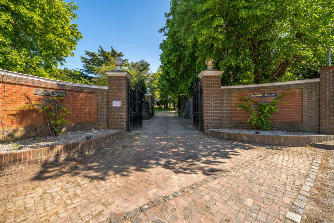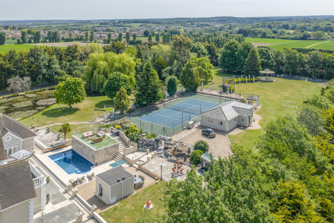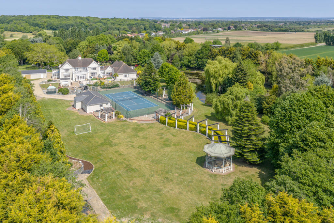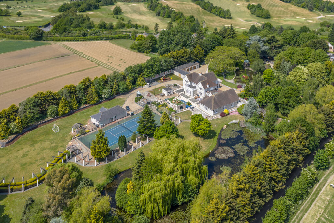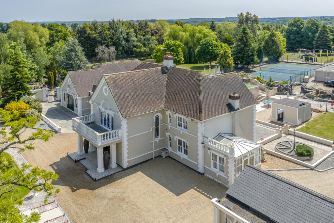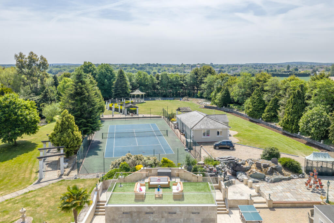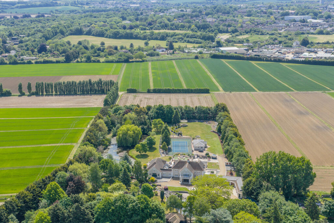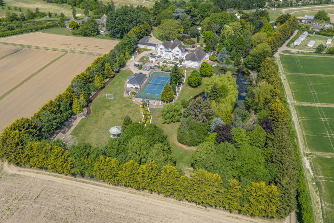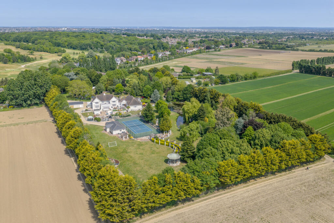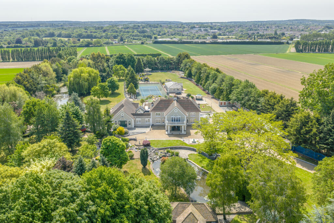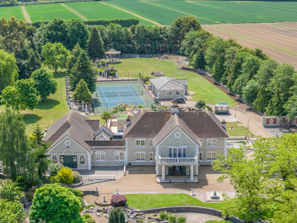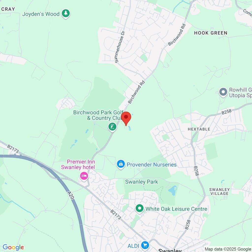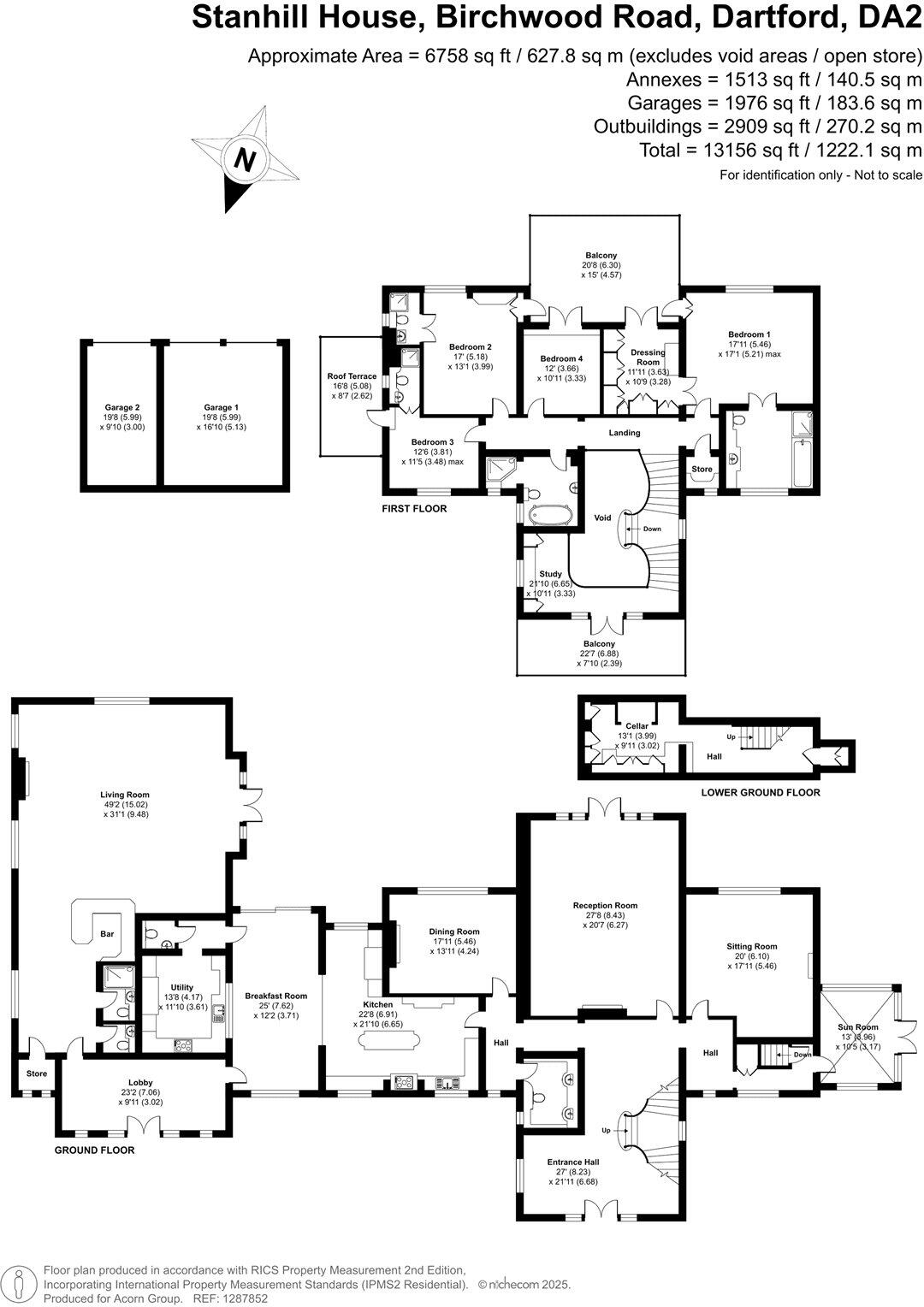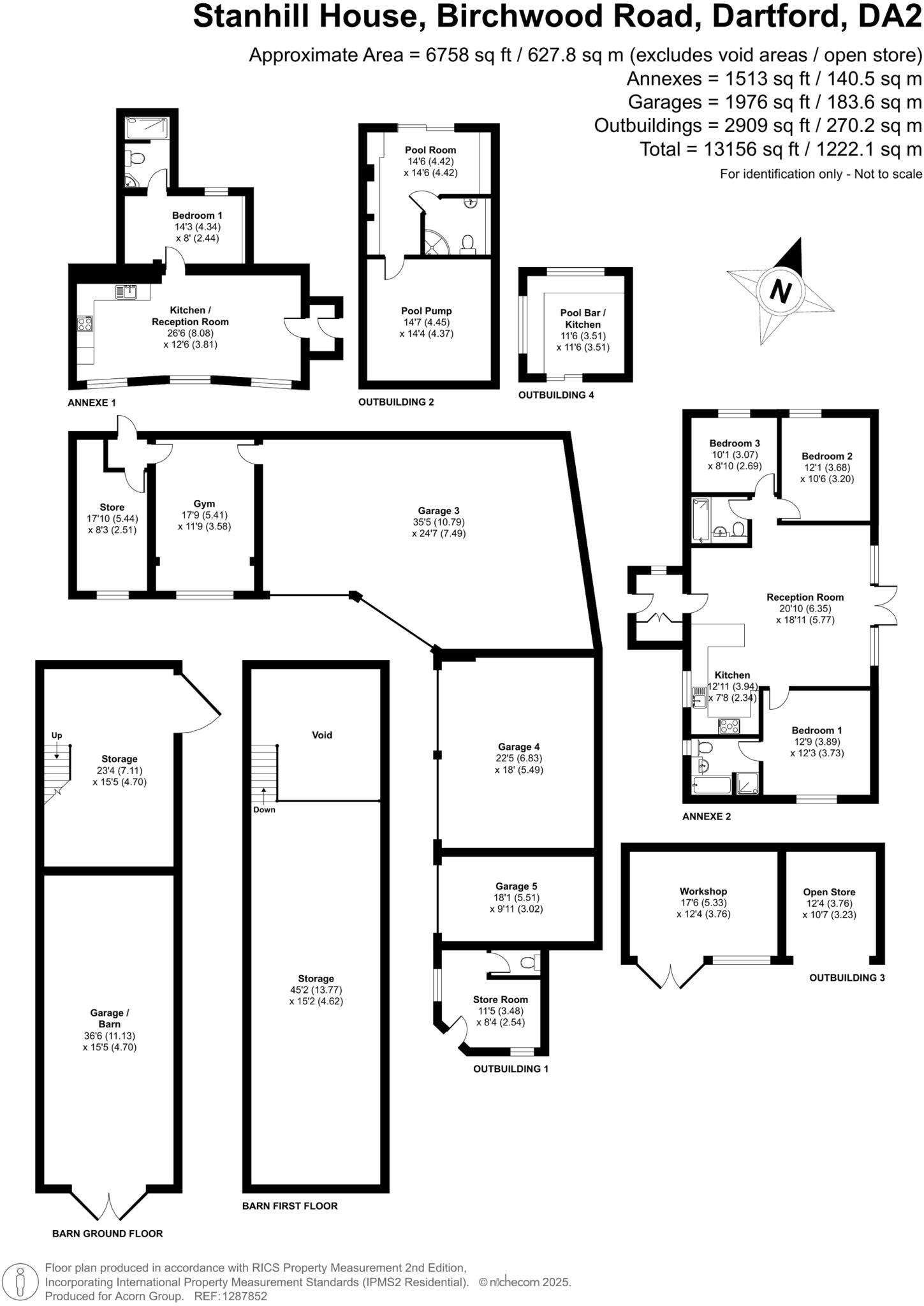Summary - LUMBERSLAND, BIRCHWOOD ROAD DA2 7HD
4 bed 5 bath Detached
Spacious gated estate with multiple ancillary dwellings and extensive leisure facilities.
Set within six acres with two lakes and landscaped grounds
Approximately 13,000 sq ft across main house and two detached bungalows
Grand double-height entrance hall, galleried landing and formal reception rooms
Heated swimming pool, outdoor kitchen, gym and floodlit full-size tennis court
Principal suite with walk-in dressing room, en-suite and private balcony
Oil-fired boiler heating; oil fuel supply and periodic servicing required
Cavity walls as built with assumed no insulation; potential upgrade needed
Slow broadband speeds locally despite excellent mobile signal
Set behind electronically controlled gates, this 13,000 sq ft estate sits within six acres of meticulously landscaped grounds. The main house offers a grand double-height entrance hall, split staircase and galleried landing, four double bedrooms and extensive reception space ideal for entertaining. Two additional detached dwellings—a one-bedroom and a three-bedroom bungalow—provide flexible accommodation for guests, staff or rental income.
Outdoor amenities include a heated swimming pool with waterfall feature, a fully equipped outdoor kitchen, private gym, full-size floodlit tennis court, children’s play area and two ornamental lakes linked by footpaths and footbridges. The principal suite includes a walk-in dressing room, en-suite bathroom and rear-facing balcony with views over the grounds. The kitchen is well appointed and complemented by a secondary prep kitchen for large-scale entertaining.
Practical considerations are clear: the property uses oil-fired central heating with a boiler and radiators, the cavity walls were built without insulation (assumed), and glazing dates are unknown. Broadband speeds in the area are reported slow despite excellent mobile signal. The house was constructed in the 1930–1949 period and, given its scale and age, will require ongoing maintenance and periodic updating in places.
Location benefits include proximity to high-performing local schools, easy access to the A20 and M25, and Swanley station approximately two miles away for services into central London. Council Tax is very expensive (Band H) and ownership is freehold.
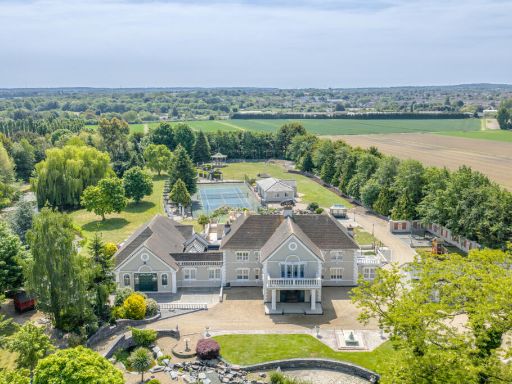 4 bedroom detached house for sale in Birchwood Road, Dartford, Kent, DA2 — £4,500,000 • 4 bed • 5 bath • 13000 ft²
4 bedroom detached house for sale in Birchwood Road, Dartford, Kent, DA2 — £4,500,000 • 4 bed • 5 bath • 13000 ft²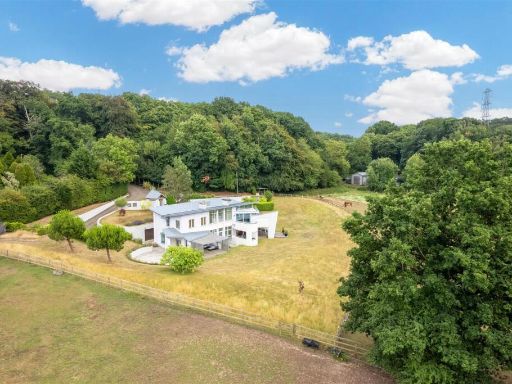 5 bedroom detached house for sale in Skeet Hill Lane, Orpington, BR6 — £2,500,000 • 5 bed • 5 bath • 948 ft²
5 bedroom detached house for sale in Skeet Hill Lane, Orpington, BR6 — £2,500,000 • 5 bed • 5 bath • 948 ft² 9 bedroom detached house for sale in Darenth Hill, Dartford, Kent, DA2 — £1,750,000 • 9 bed • 1 bath • 9726 ft²
9 bedroom detached house for sale in Darenth Hill, Dartford, Kent, DA2 — £1,750,000 • 9 bed • 1 bath • 9726 ft²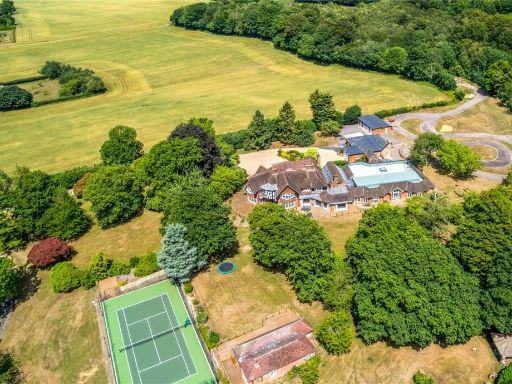 8 bedroom detached house for sale in Long Mill Lane, Crouch, Borough Green, Sevenoaks, TN15 — £4,750,000 • 8 bed • 6 bath • 14862 ft²
8 bedroom detached house for sale in Long Mill Lane, Crouch, Borough Green, Sevenoaks, TN15 — £4,750,000 • 8 bed • 6 bath • 14862 ft²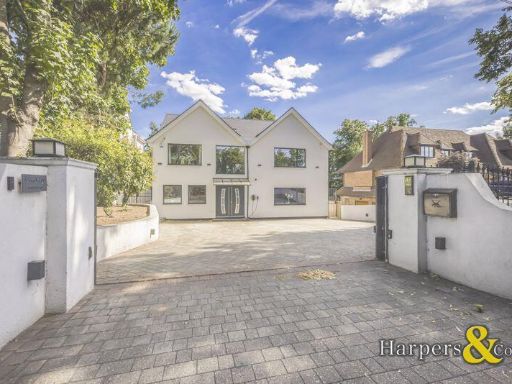 5 bedroom detached house for sale in Oakfield Lane, Dartford, DA2 — £1,750,000 • 5 bed • 5 bath • 3755 ft²
5 bedroom detached house for sale in Oakfield Lane, Dartford, DA2 — £1,750,000 • 5 bed • 5 bath • 3755 ft²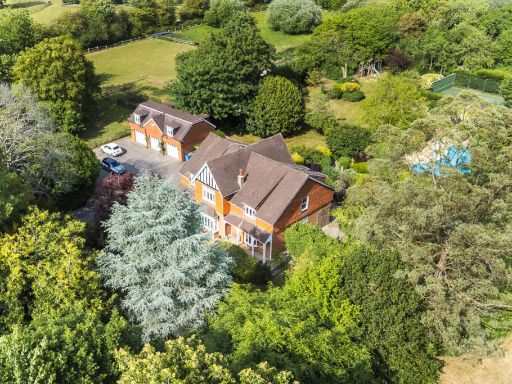 5 bedroom detached house for sale in Main Road, Westerham, TN16 — £1,895,000 • 5 bed • 4 bath • 2972 ft²
5 bedroom detached house for sale in Main Road, Westerham, TN16 — £1,895,000 • 5 bed • 4 bath • 2972 ft²



























































































































































































































