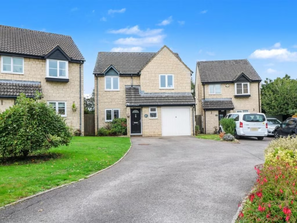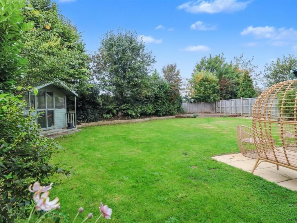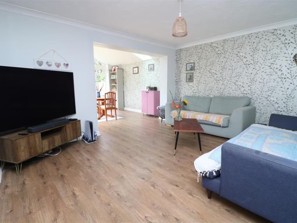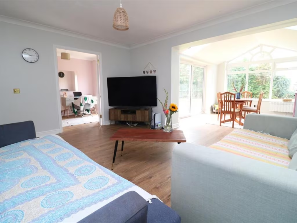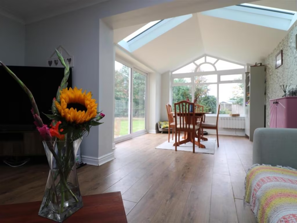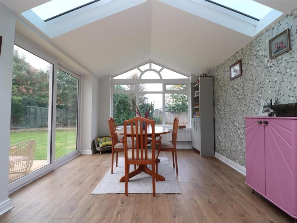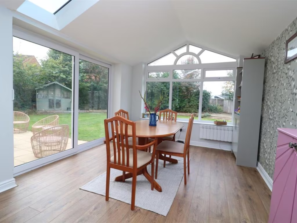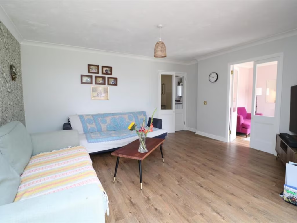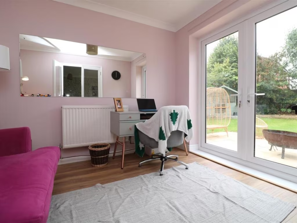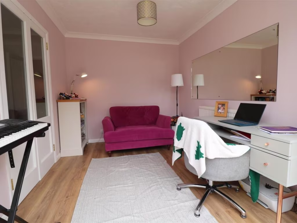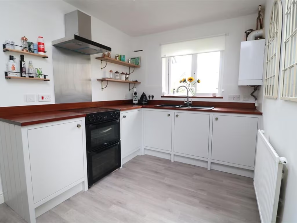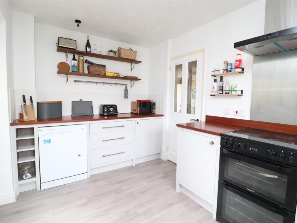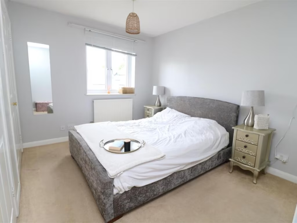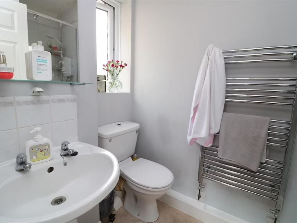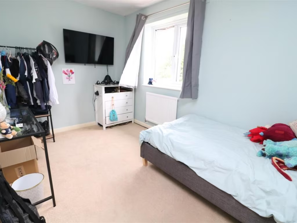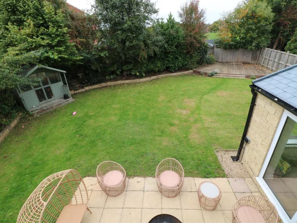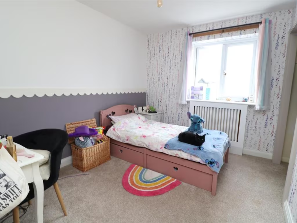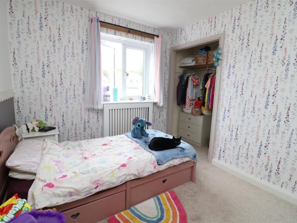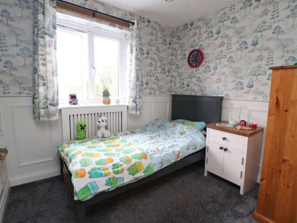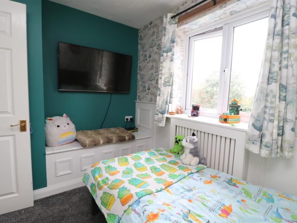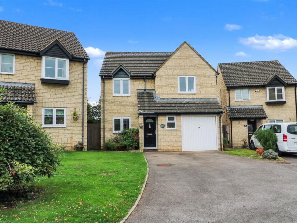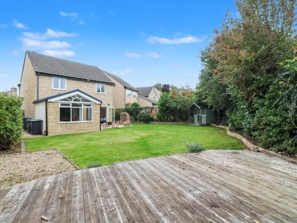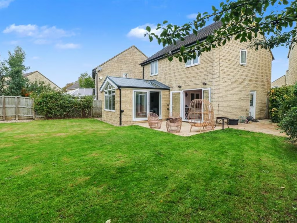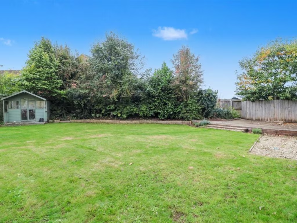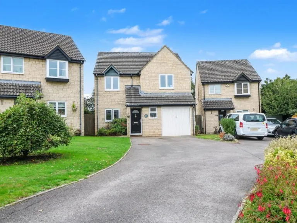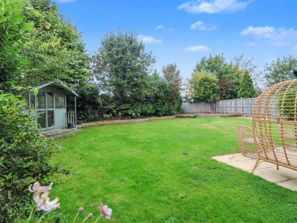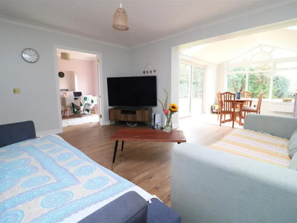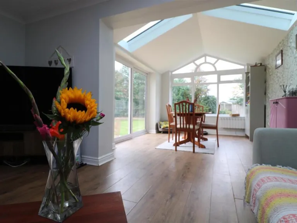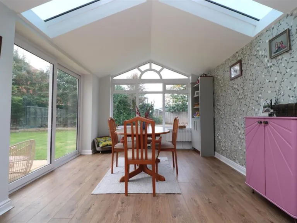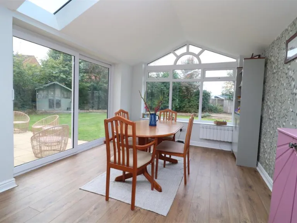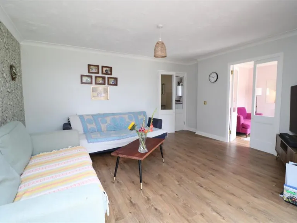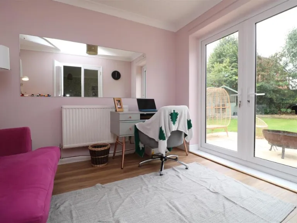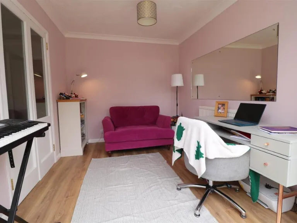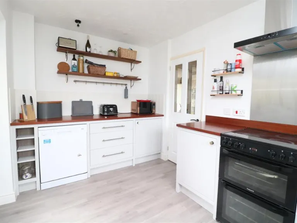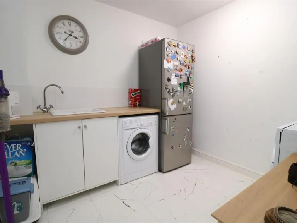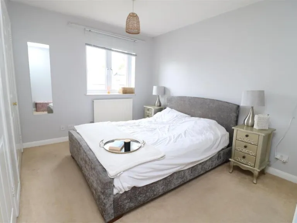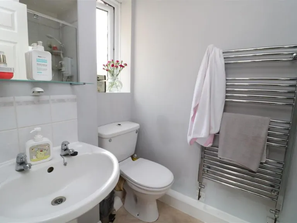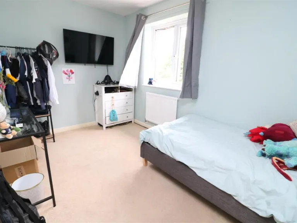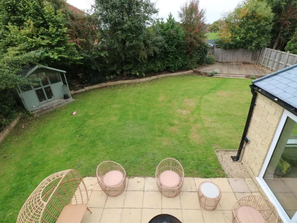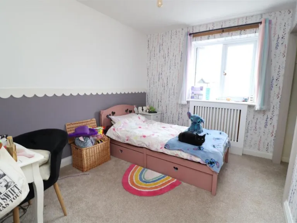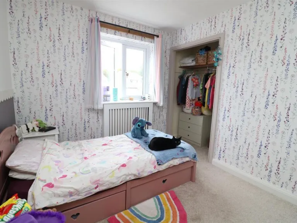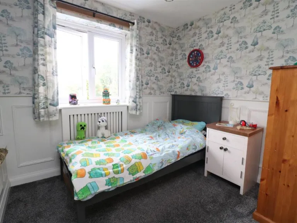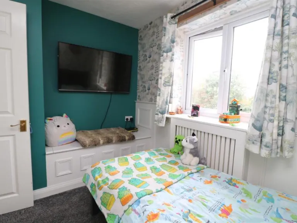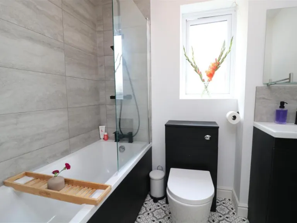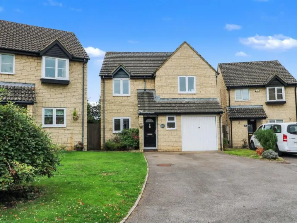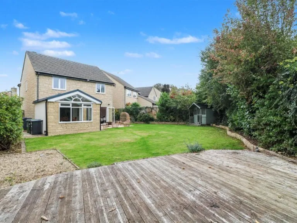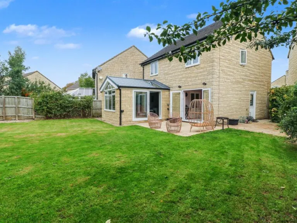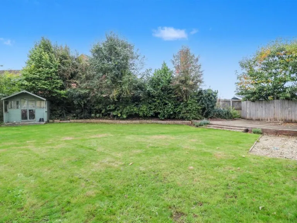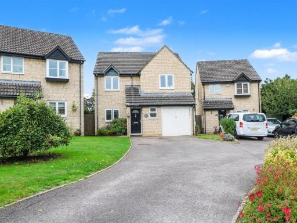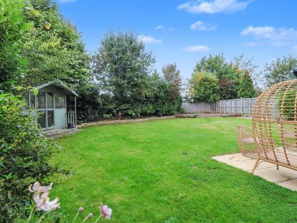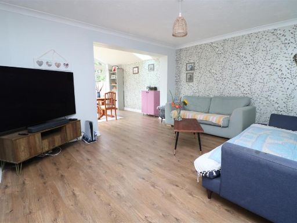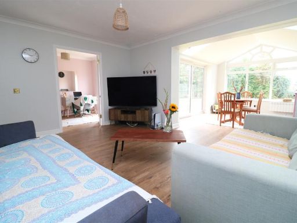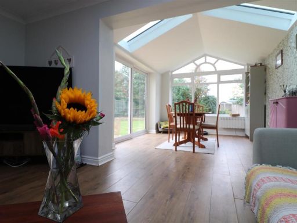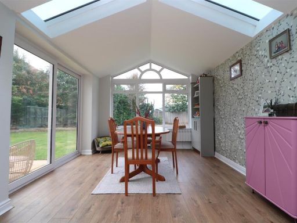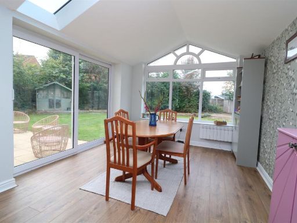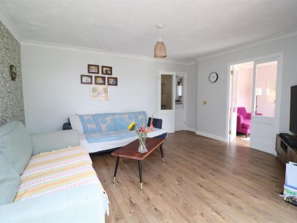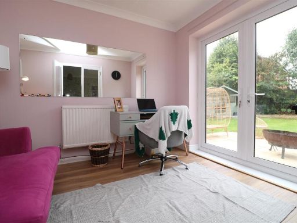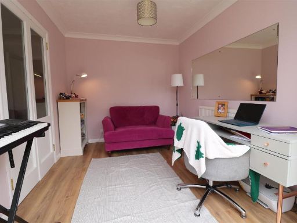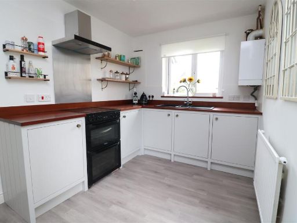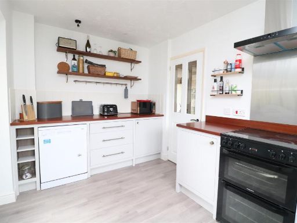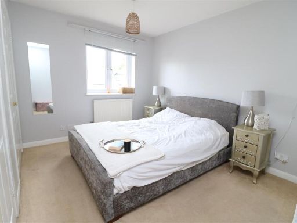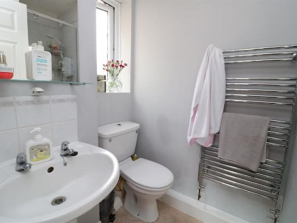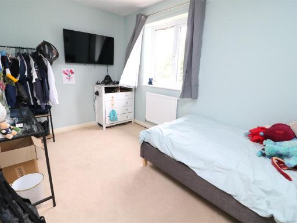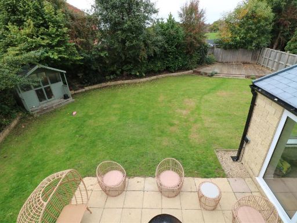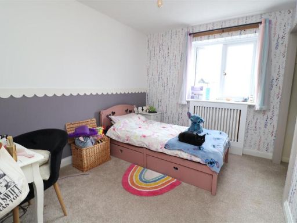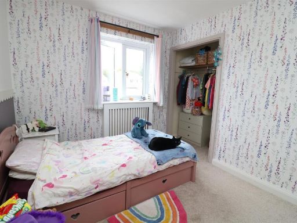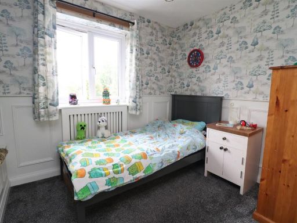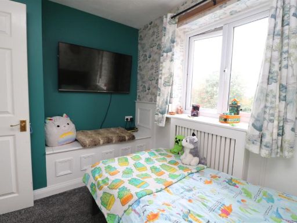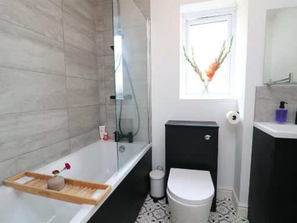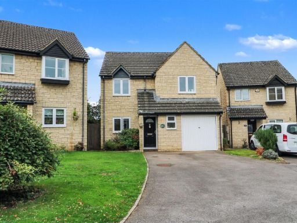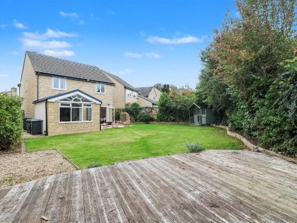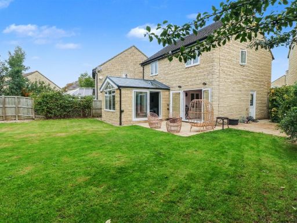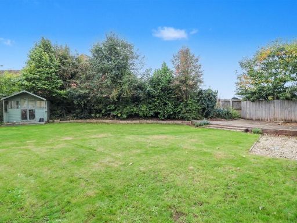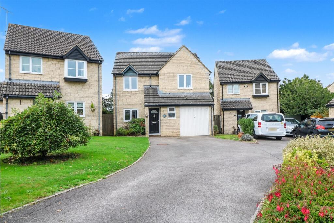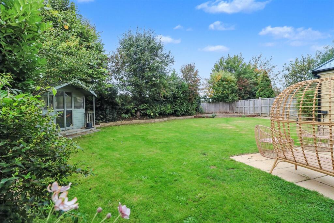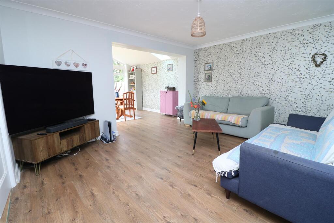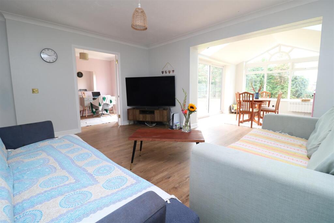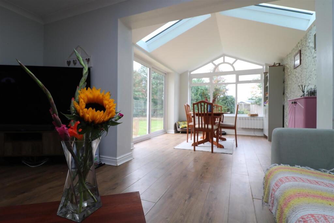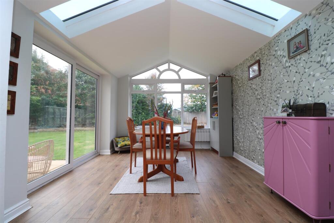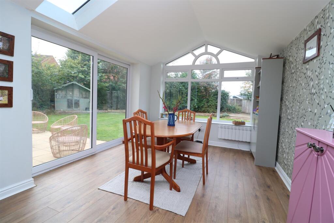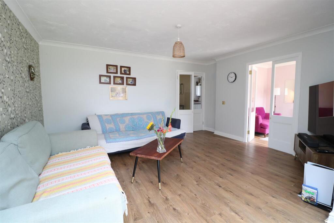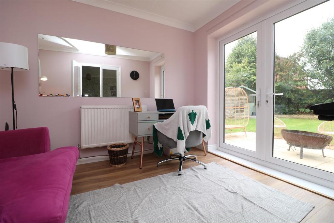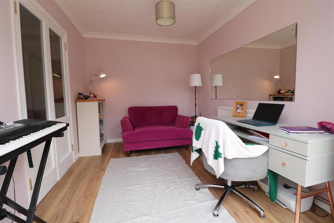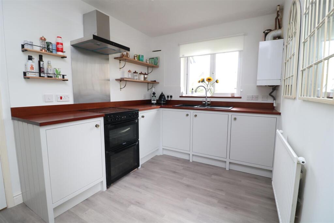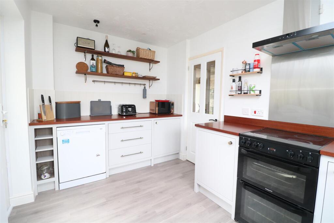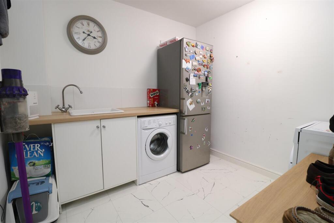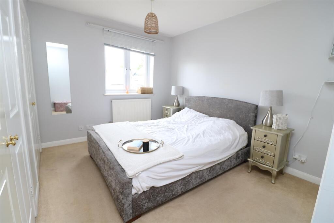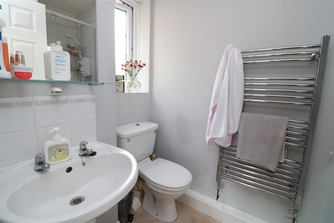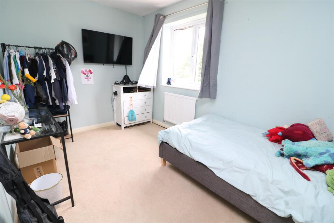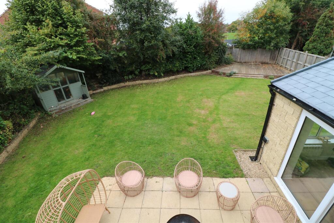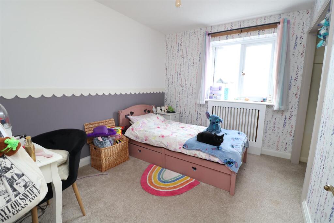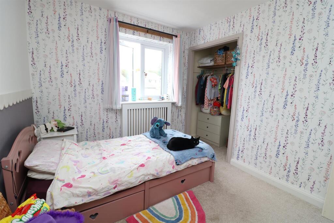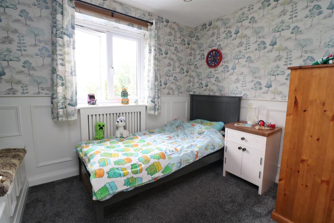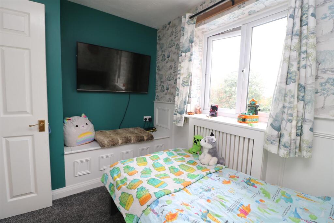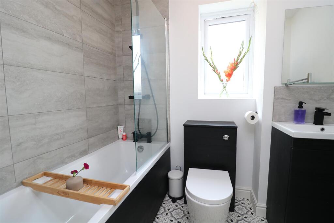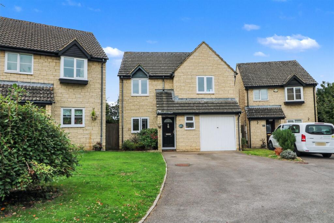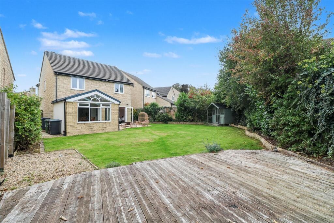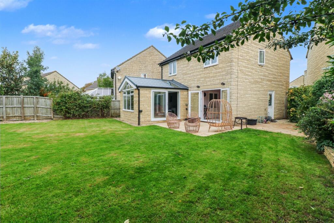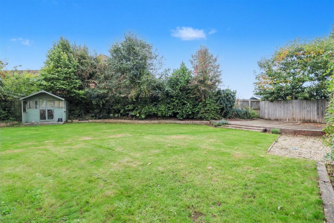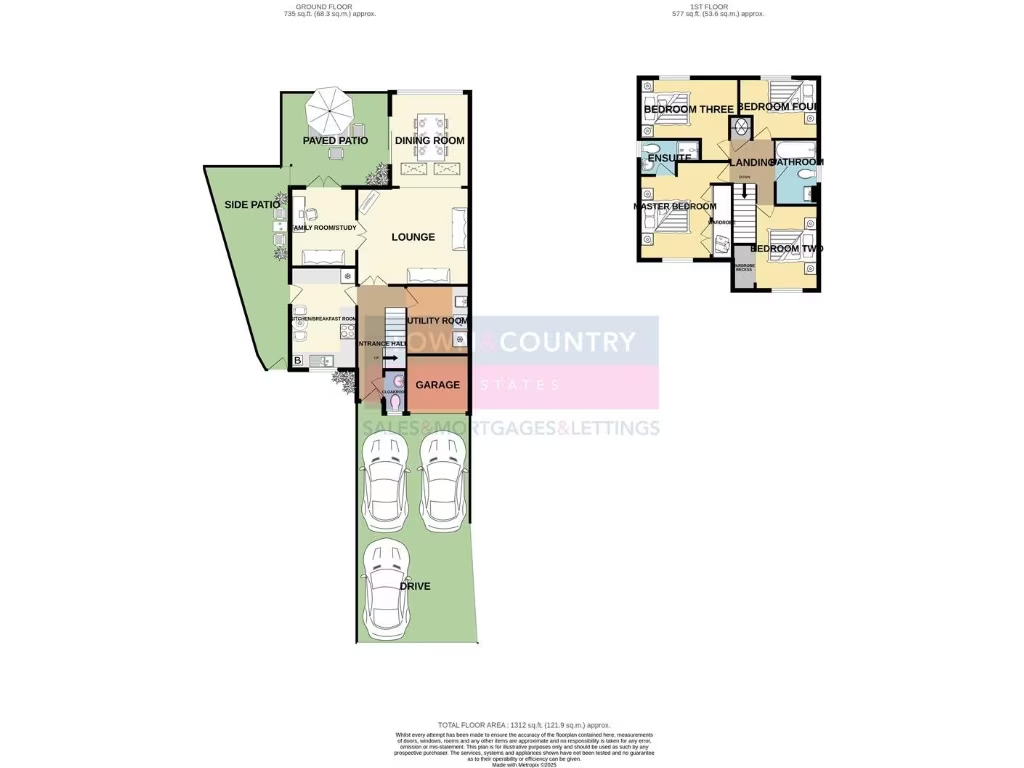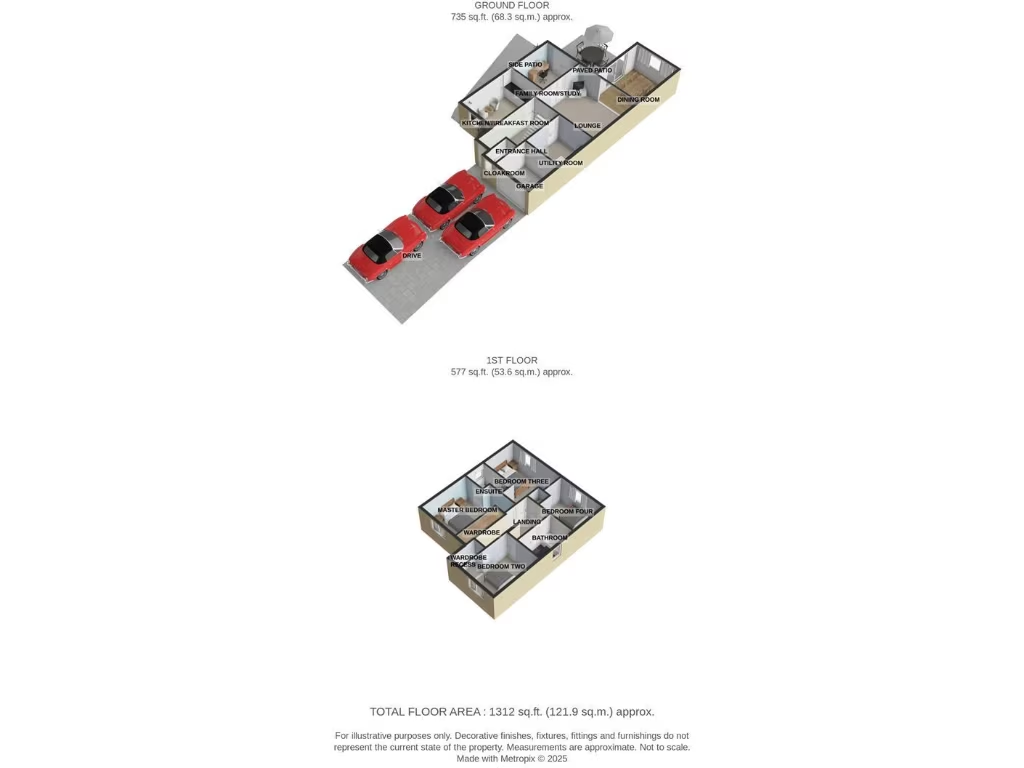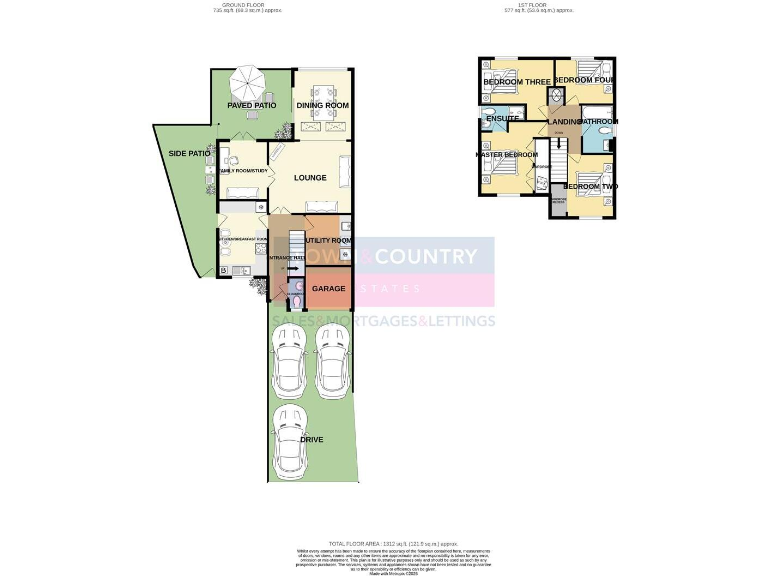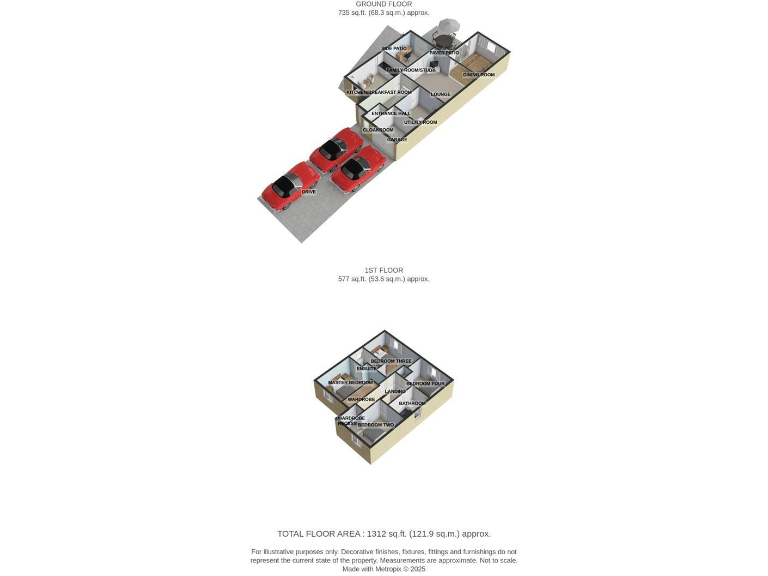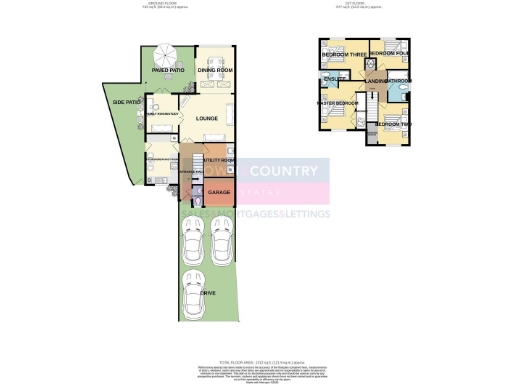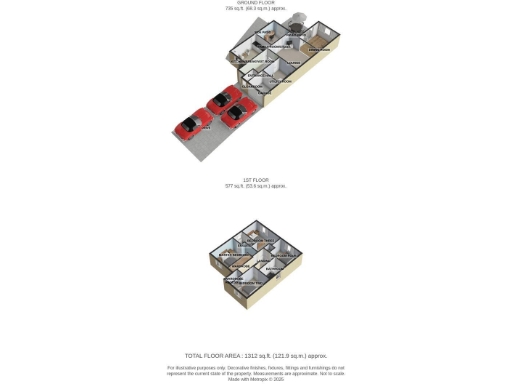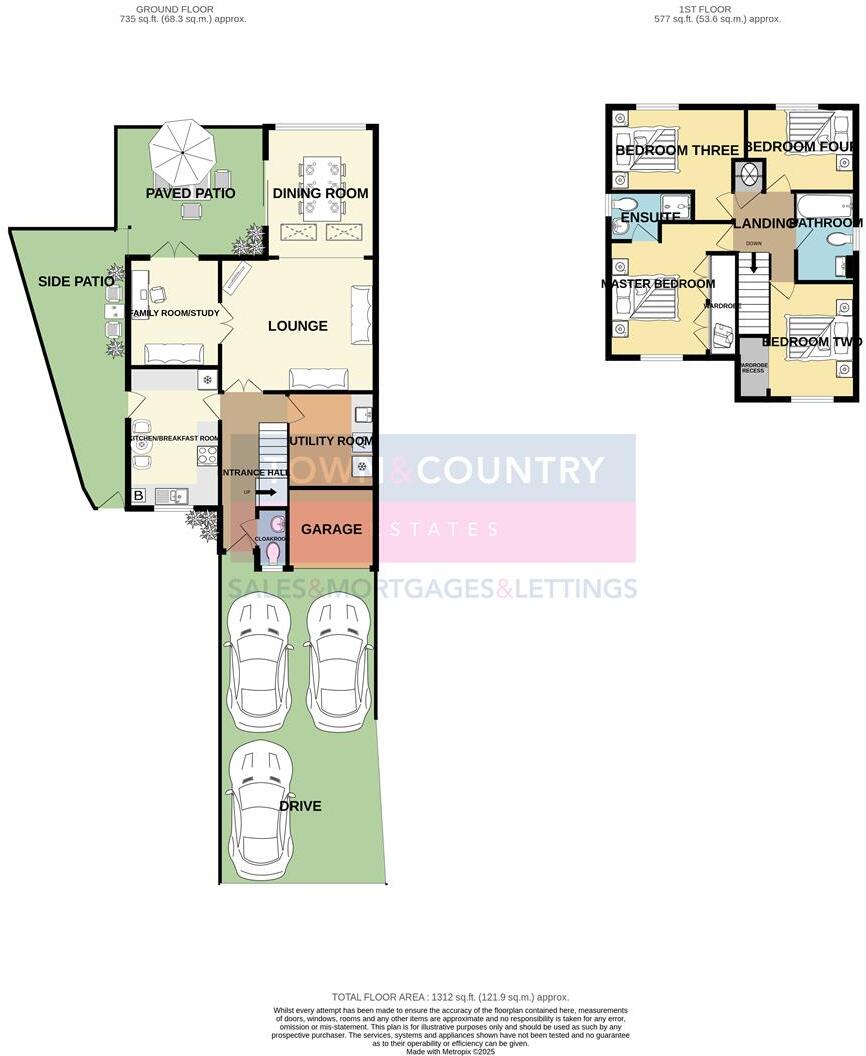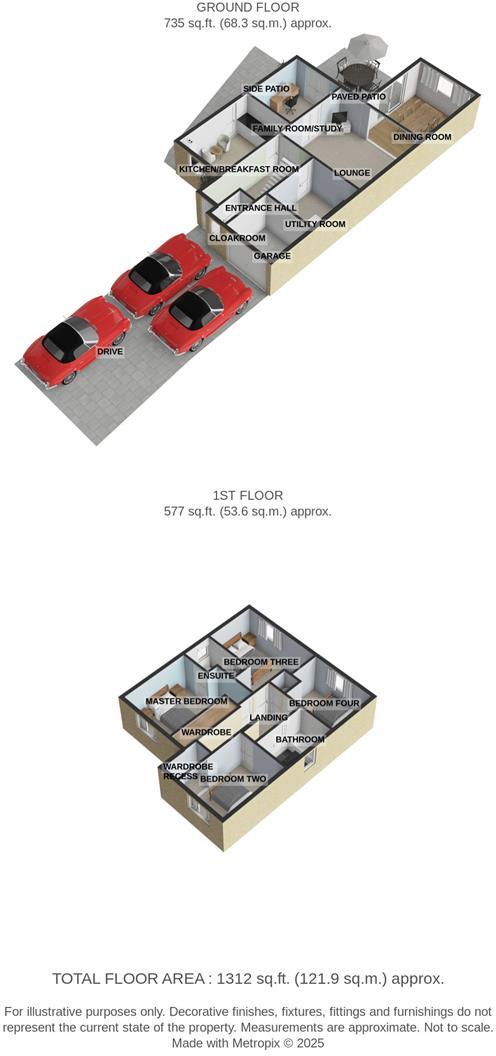Summary - 15 Barnes Close BA14 9ER
4 bed 2 bath Detached
Extended, renovated family home with a large private garden close to schools.
NO ONWARD CHAIN and move-in ready after recent renovations
Four double bedrooms including master with ensuite
Bespoke hand-made kitchen completed 2025, utility from converted garage
Luxury family bathroom finished September 2025 with rainfall shower
Large, private west-facing rear garden with decking and summerhouse
Driveway parking for multiple cars; shared access with neighbours
Planning approval for further extension (2023) has expired
Council Tax Band E; garage conversion limits traditional garage use
Tucked at the head of a quiet cul-de-sac, this extended four-double-bedroom detached house offers ready-to-move-in family accommodation with no onward chain. Recent upgrades include a bespoke wooden kitchen (2025), a luxury family bathroom (September 2025) and replacement double glazing (2012), so the home feels fresh and low-maintenance. The large, westerly-facing rear garden and multiple reception rooms give genuine family flexibility for play, dining and home working.
Ground floor living flows well: an entrance hall with oak staircase leads to a spacious lounge, a dining-room extension with skylights and a versatile home office/family room with French doors to the garden. The rear garage has been converted into a practical utility and store, providing good everyday convenience. Off-street parking on the driveway accommodates several cars, and the plot is notably larger than many similar houses in the area.
The first floor houses four double bedrooms, a master with ensuite, and the newly finished family bathroom with rainfall shower. Local amenities are within easy reach — primary and secondary schools, surgery, bus routes, the train station and town centre are all nearby — making this a sensible family choice in a sought-after location.
Matters to note: planning approval for a larger ground-floor extension granted in 2023 has now expired, so further extension would need fresh consent. The garage conversion reduces internal storage and traditional garage use. Council Tax is band E (above average), and the property sits on a shared access drive with neighbouring homes.
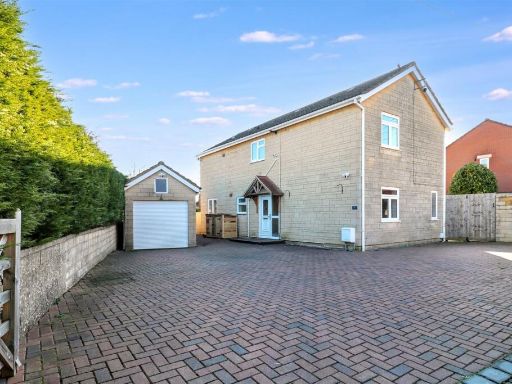 4 bedroom detached house for sale in Wyke Road, Trowbridge, BA14 — £400,000 • 4 bed • 2 bath • 1452 ft²
4 bedroom detached house for sale in Wyke Road, Trowbridge, BA14 — £400,000 • 4 bed • 2 bath • 1452 ft²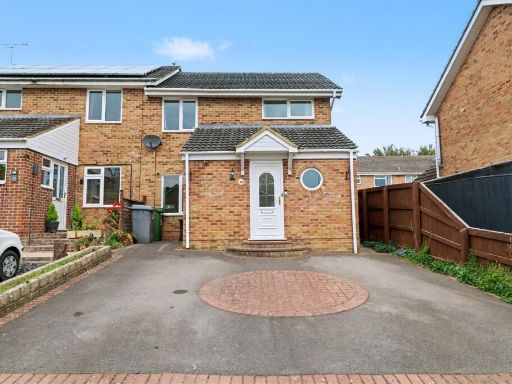 3 bedroom semi-detached house for sale in Crawley Crescent, Broadmead, Trowbridge, BA14 — £295,000 • 3 bed • 1 bath • 1077 ft²
3 bedroom semi-detached house for sale in Crawley Crescent, Broadmead, Trowbridge, BA14 — £295,000 • 3 bed • 1 bath • 1077 ft²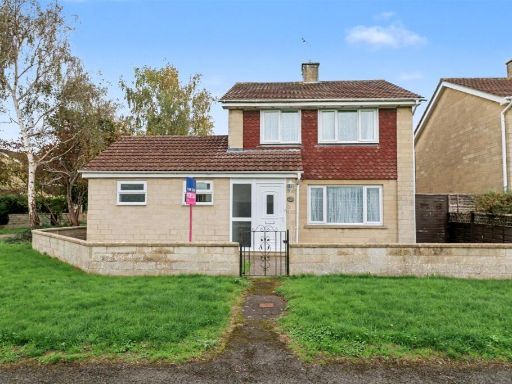 3 bedroom detached house for sale in Summerdown Walk, Trowbridge, BA14 — £300,000 • 3 bed • 2 bath • 1179 ft²
3 bedroom detached house for sale in Summerdown Walk, Trowbridge, BA14 — £300,000 • 3 bed • 2 bath • 1179 ft²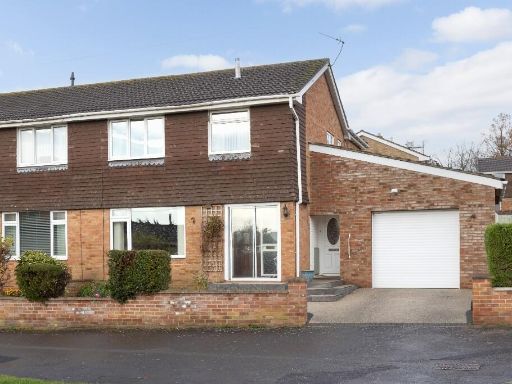 4 bedroom semi-detached house for sale in Eastbourne Gardens, Trowbridge, BA14 — £295,000 • 4 bed • 2 bath • 1830 ft²
4 bedroom semi-detached house for sale in Eastbourne Gardens, Trowbridge, BA14 — £295,000 • 4 bed • 2 bath • 1830 ft²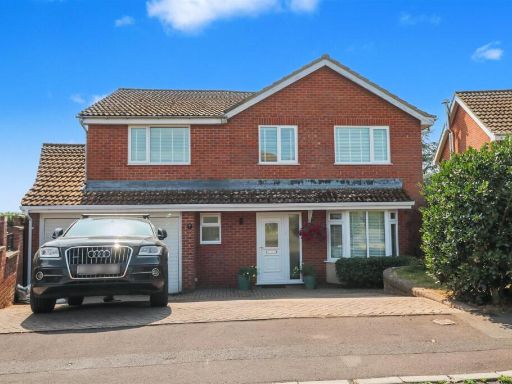 5 bedroom detached house for sale in Shore Place, Broadmead, Trowbridge, BA14 — £550,000 • 5 bed • 2 bath • 2075 ft²
5 bedroom detached house for sale in Shore Place, Broadmead, Trowbridge, BA14 — £550,000 • 5 bed • 2 bath • 2075 ft²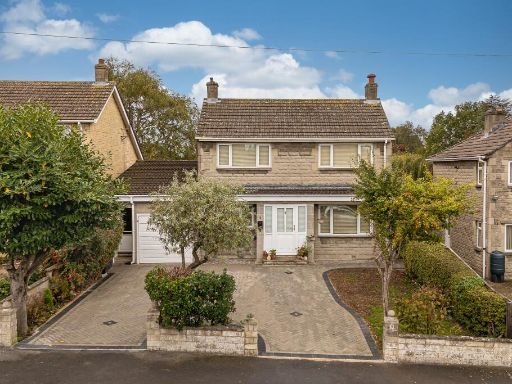 3 bedroom detached house for sale in Stancomb Avenue, Trowbridge, BA14 — £440,000 • 3 bed • 1 bath • 1421 ft²
3 bedroom detached house for sale in Stancomb Avenue, Trowbridge, BA14 — £440,000 • 3 bed • 1 bath • 1421 ft²