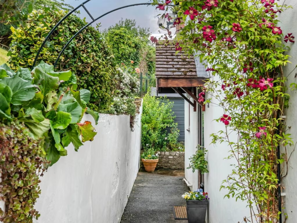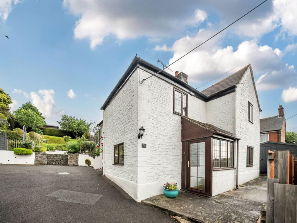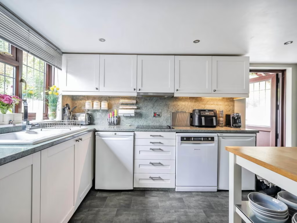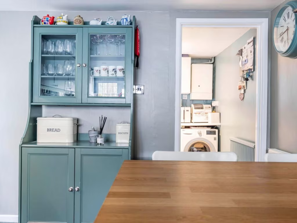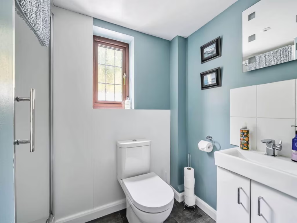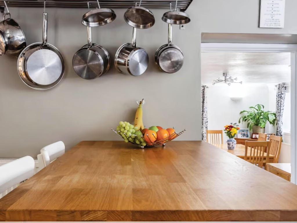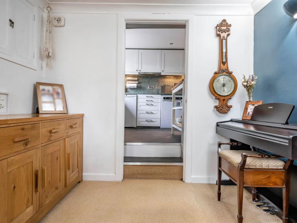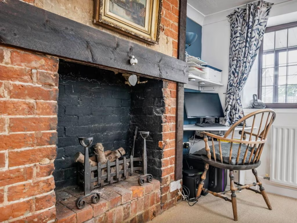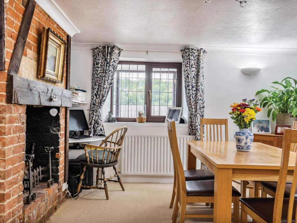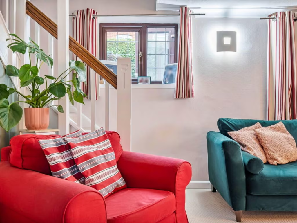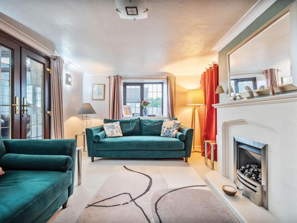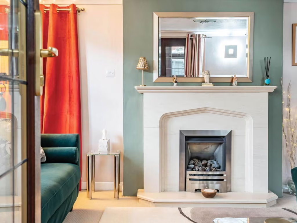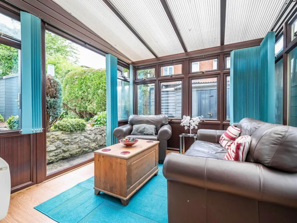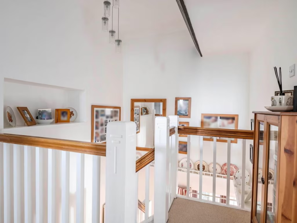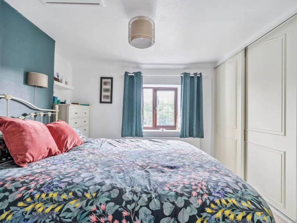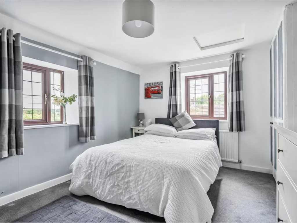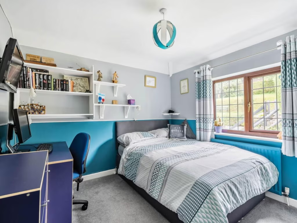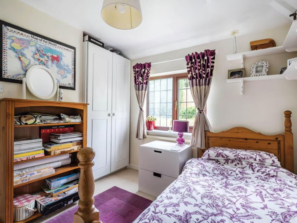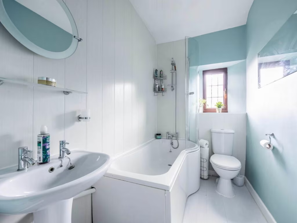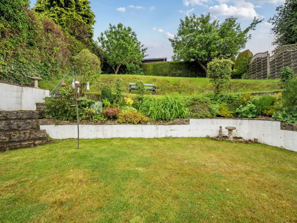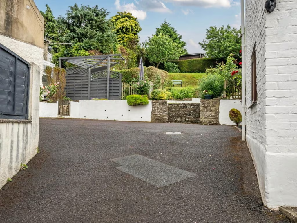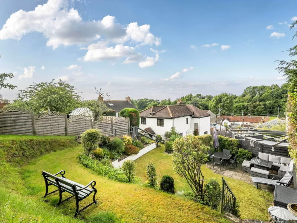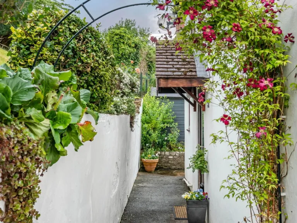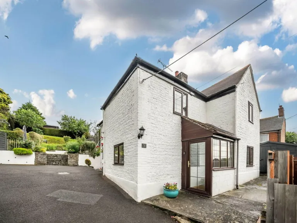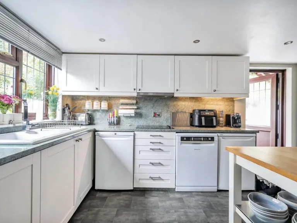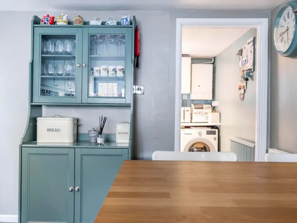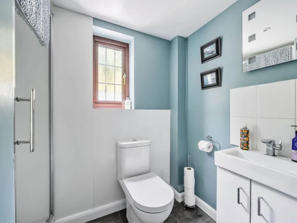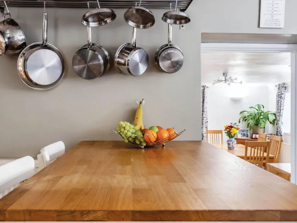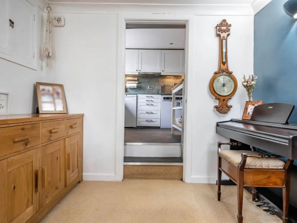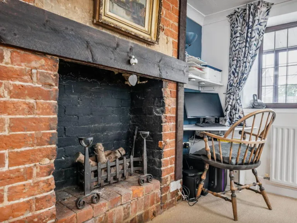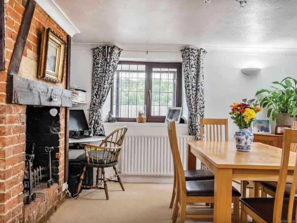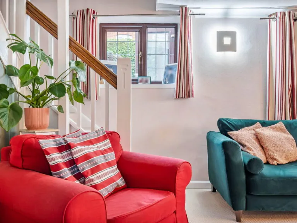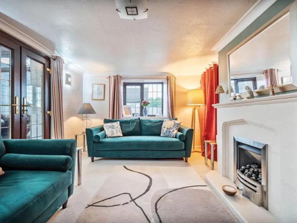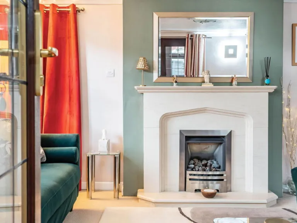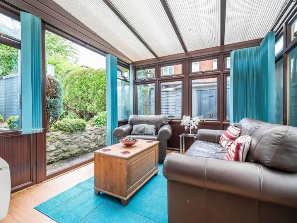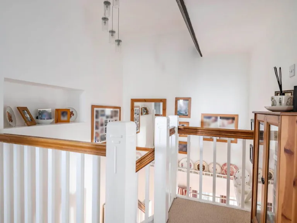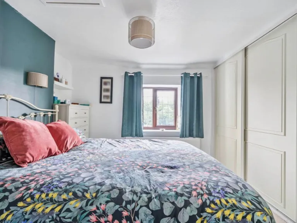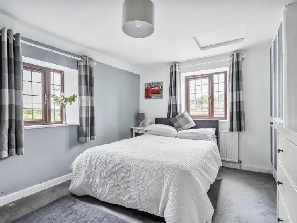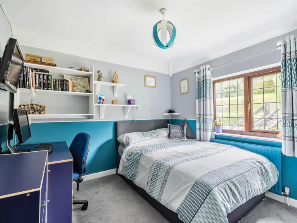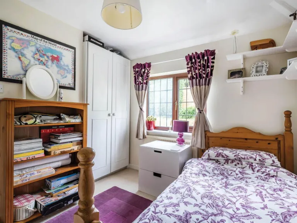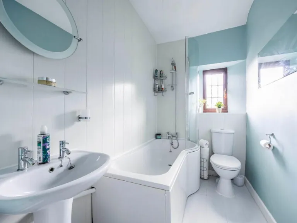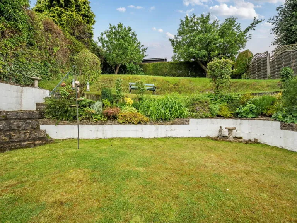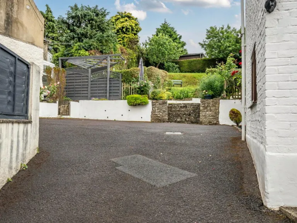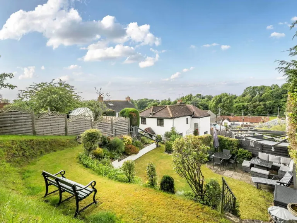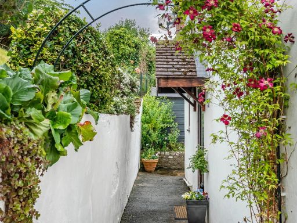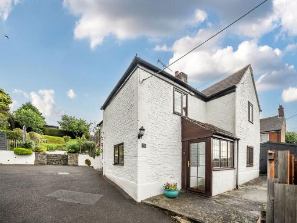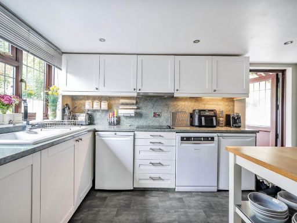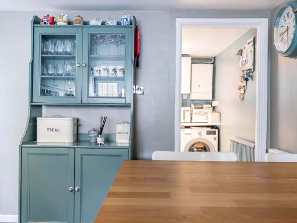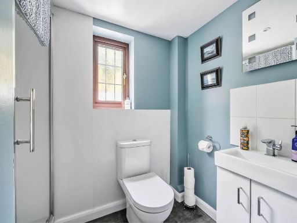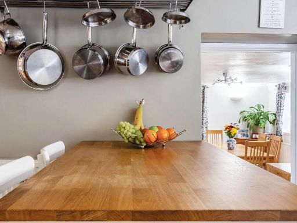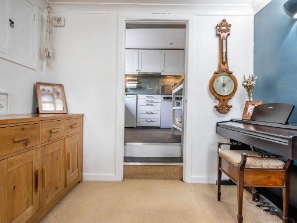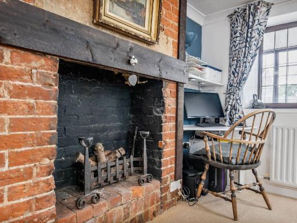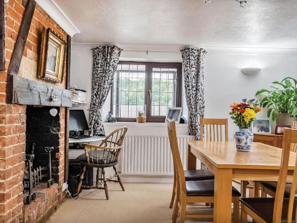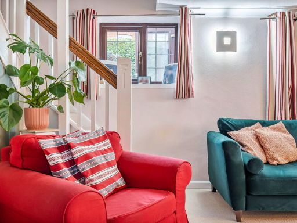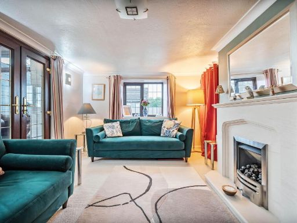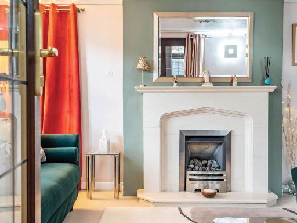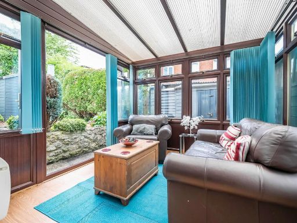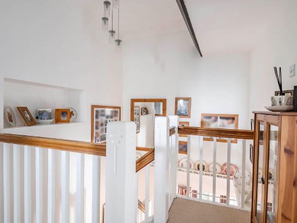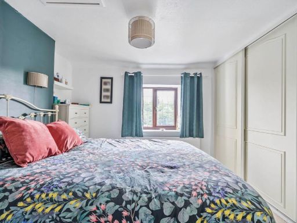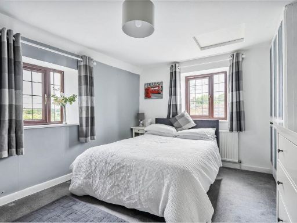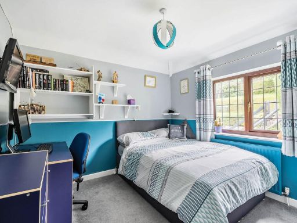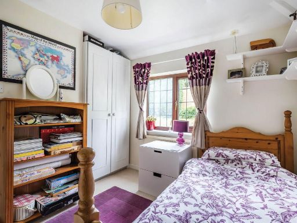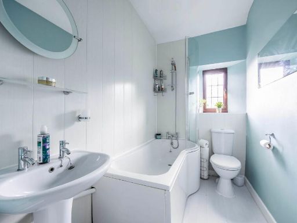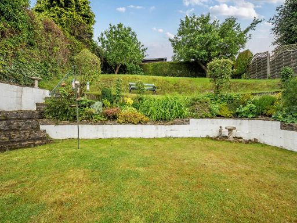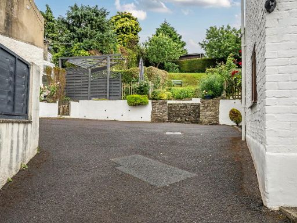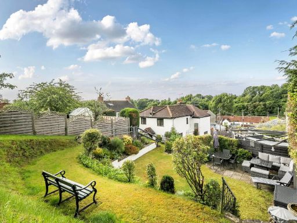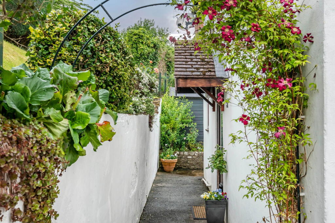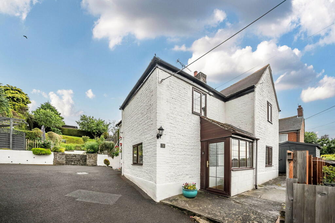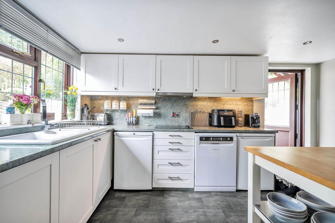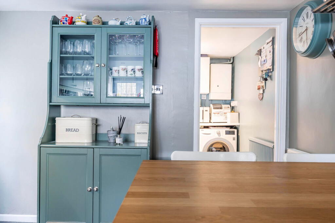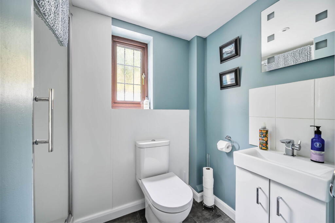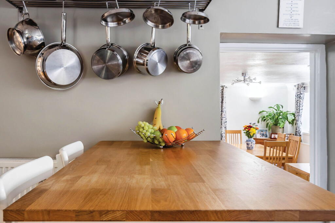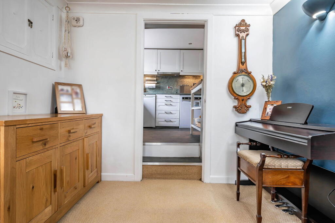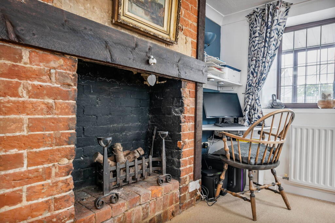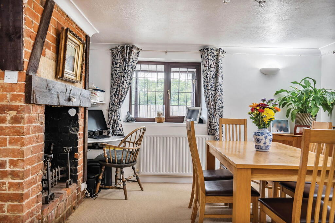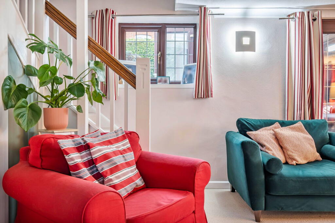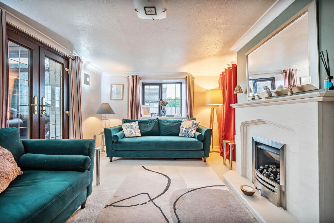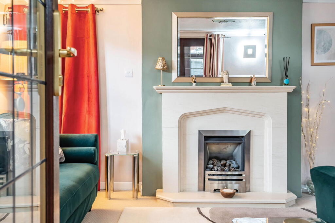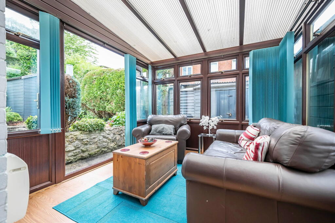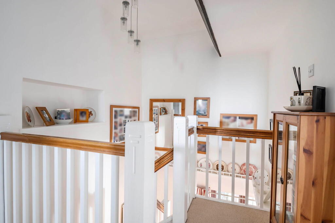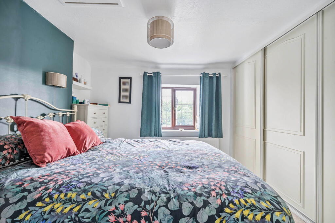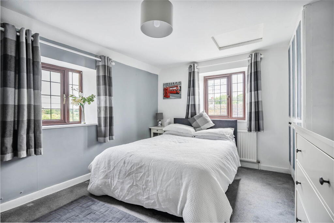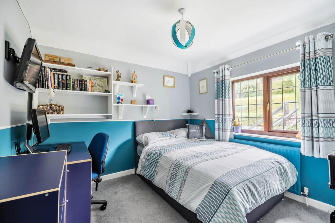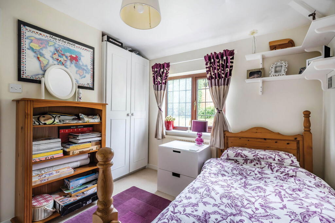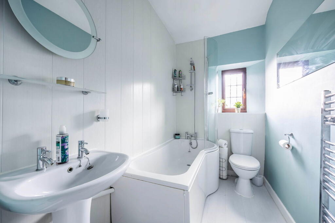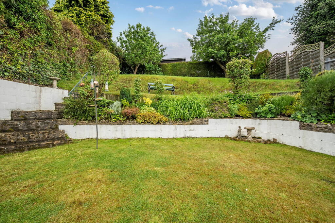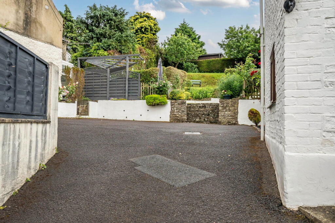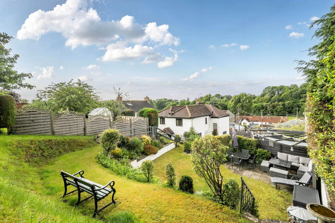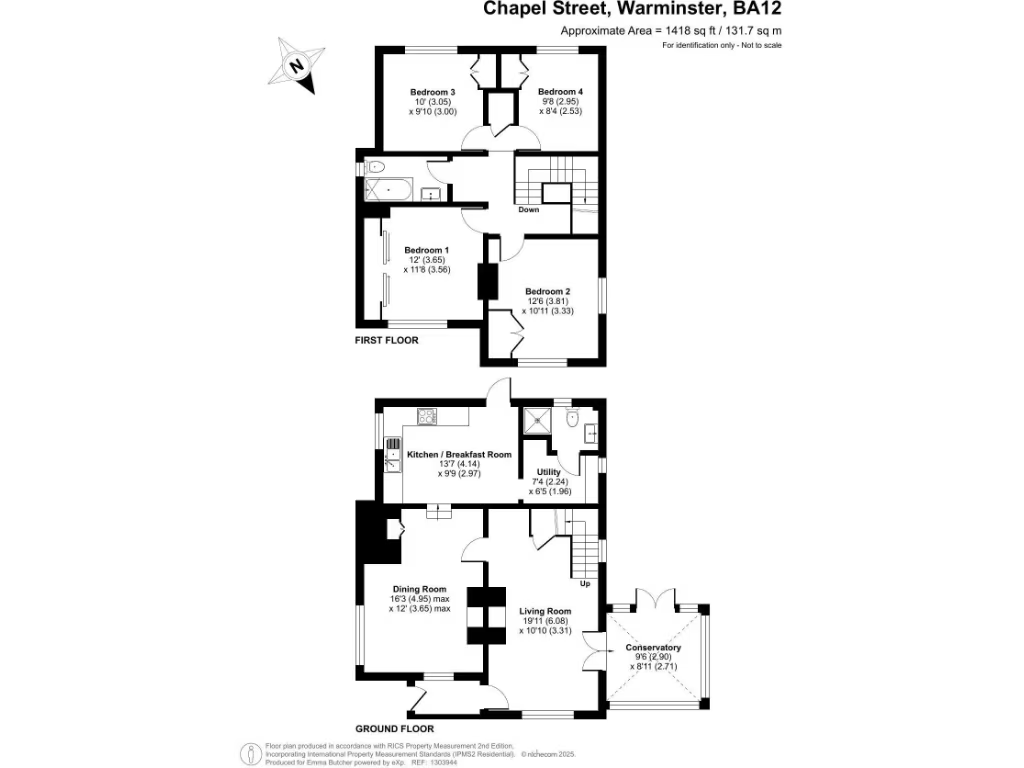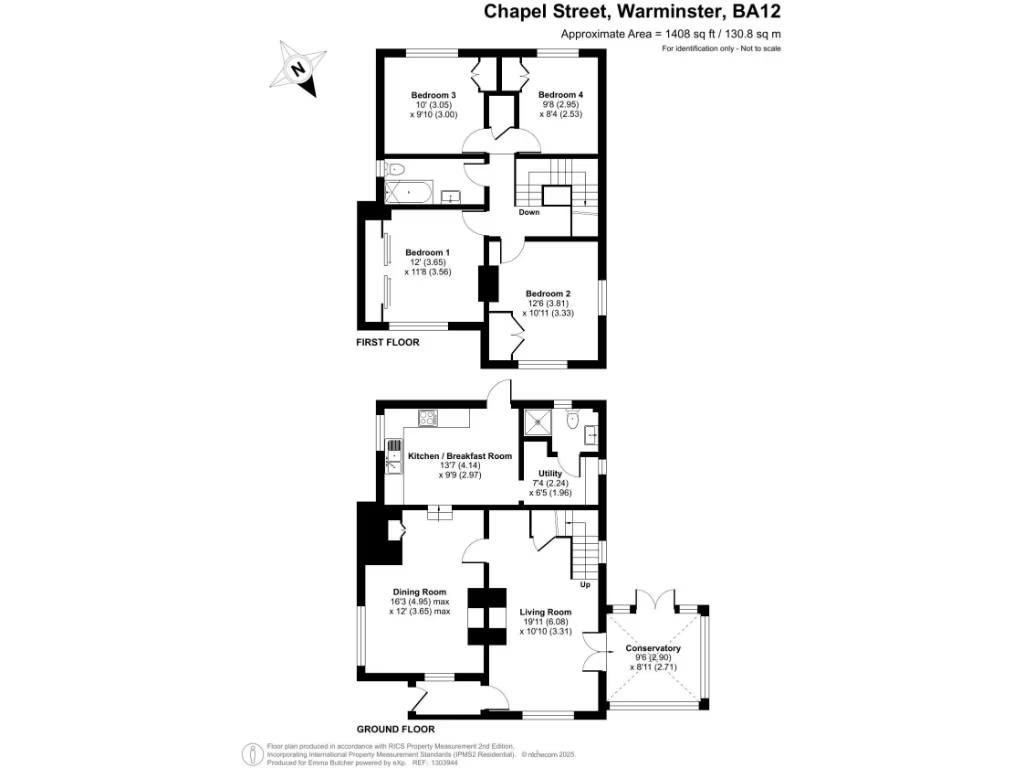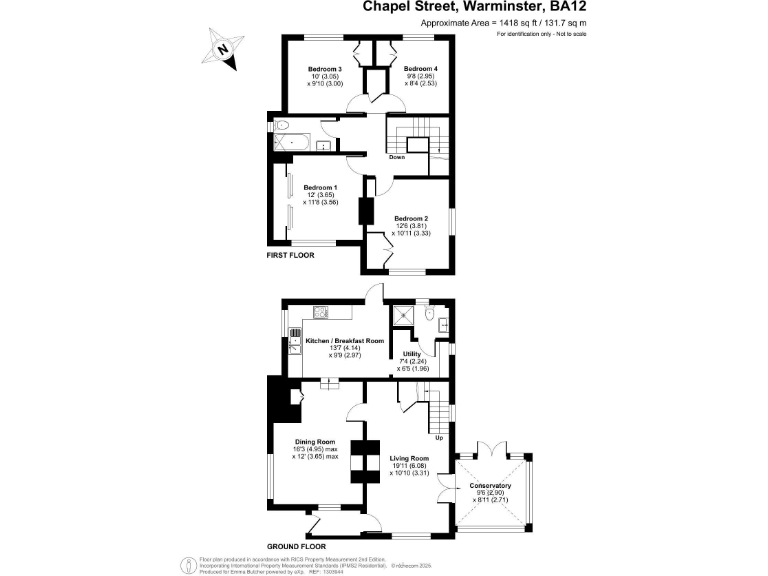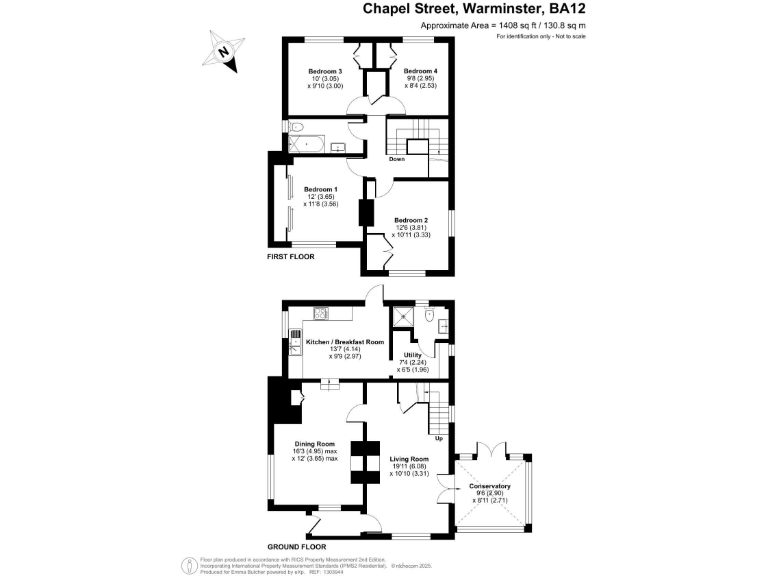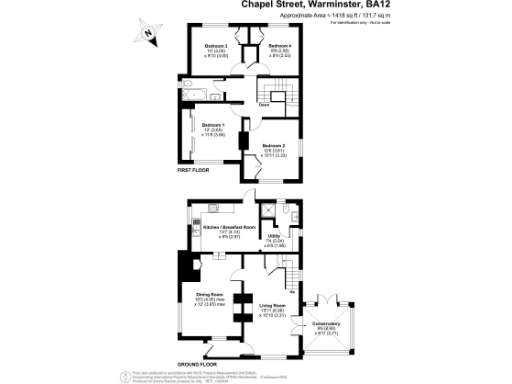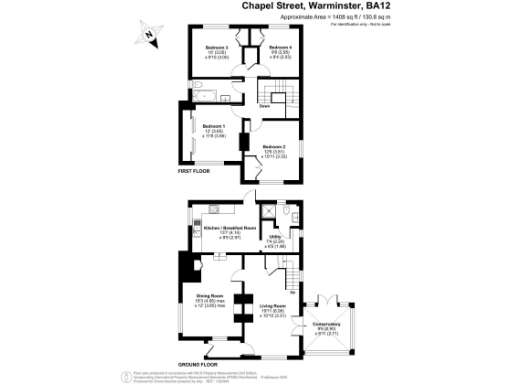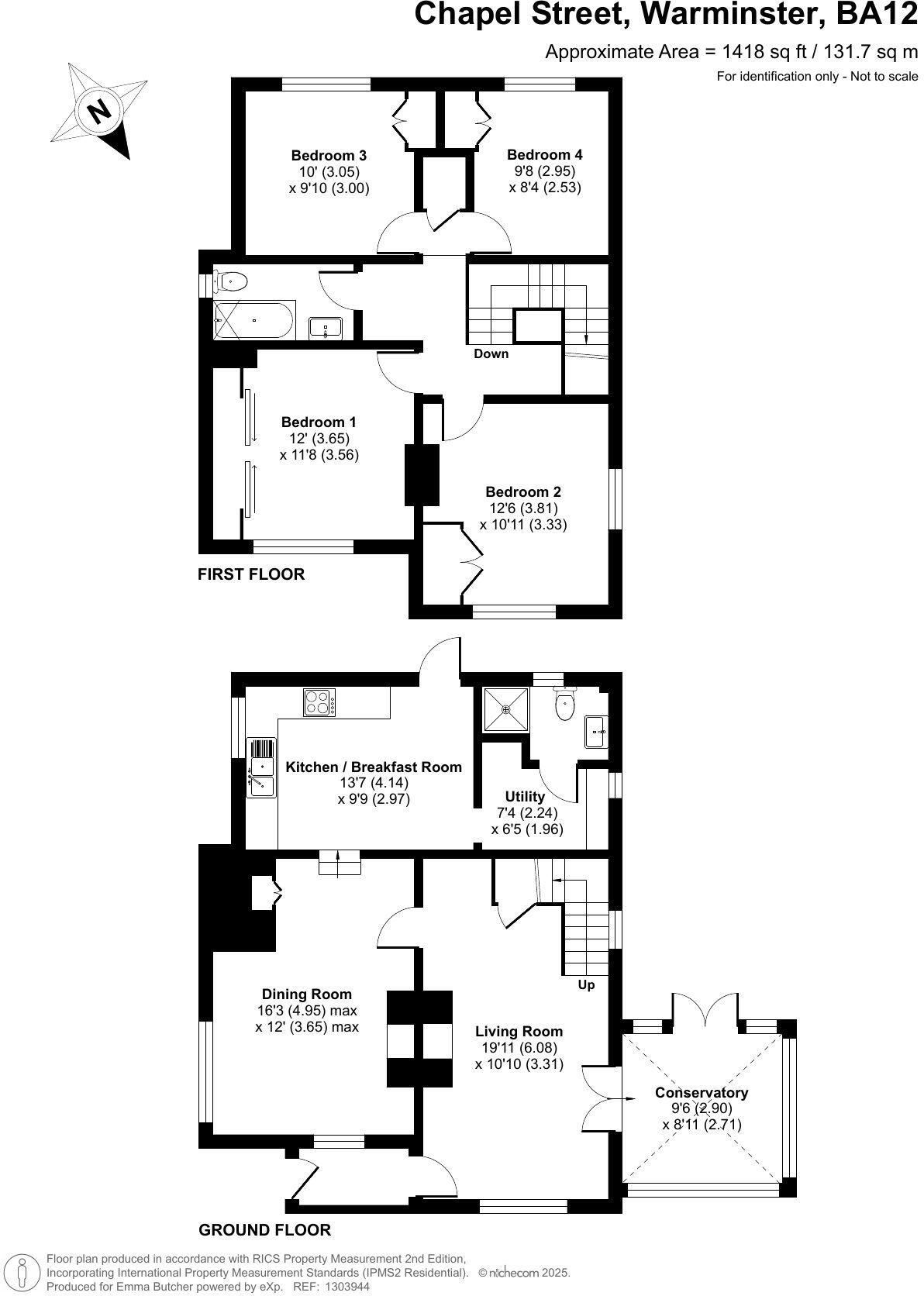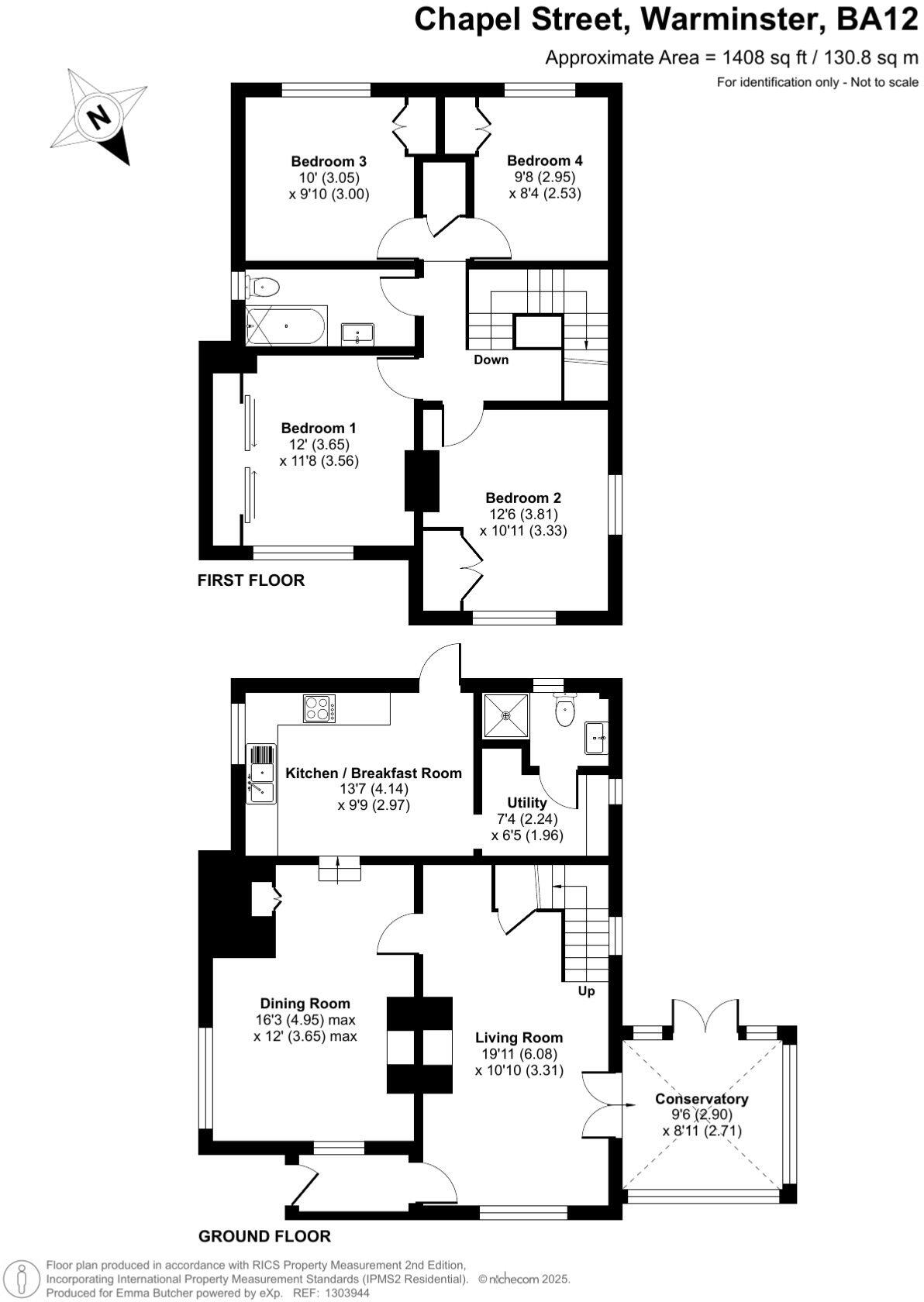Summary - 37A, CHAPEL STREET BA12 8BZ
4 bed 2 bath Detached
Spacious family living with private garden and far-reaching town views.
Four bedrooms: three doubles with fitted wardrobes and one larger single
Family bathroom upstairs plus convenient downstairs shower room
Well-equipped breakfast kitchen and separate laundry room
Conservatory opens onto a private landscaped garden and patio pergola
Long private driveway with parking for several cars; off-street access
Built before 1900 with stone walls assumed uninsulated—energy upgrades possible
EPC rating E; council tax Band D (approx. £2,443 pa)
Motivated seller due to onward purchase—sale likely to proceed quickly
A characterful four-bedroom detached house on Chapel Street that blends original features with useful modern upgrades. The main bedroom and two further doubles have fitted wardrobes, and the property benefits from double glazing, gas central heating and a boarded insulated loft with two hatches. Living spaces include a reception room with a stone surround gas fire, a conservatory that opens to the garden, a dining room with an original fireplace and a well-equipped breakfast kitchen with integrated oven and hob.
The layout suits a busy household: three double bedrooms and a larger-than-average single, a family bathroom upstairs and a practical downstairs shower room, plus a separate laundry room. Outside, the landscaped, private garden and pergola patio provide peaceful outdoor living; a long private driveway offers parking for several cars. The house sits on a large plot with far-reaching views and easy access to local walks and amenities in Warminster.
Practical points to note: the EPC rating is E and the property was built before 1900 with sandstone/limestone walls that are assumed uninsulated; further insulation or energy improvements may be desirable. Some items seen in photos may not be included in the sale. The seller is progressed on an onward purchase and the sale is suitable for motivated buyers.
This home will appeal to families who want character, space and a private garden within walking distance of schools and local services. There is scope to personalise and upgrade energy performance while enjoying immediate practical benefits such as off-street parking, loft storage and well-proportioned reception rooms.
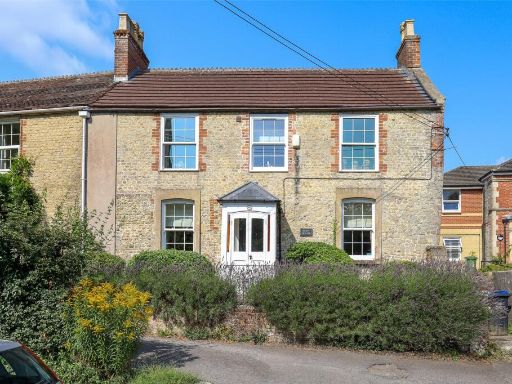 4 bedroom detached house for sale in Sambourne Road, Warminster, Wiltshire, BA12 — £599,500 • 4 bed • 2 bath • 2144 ft²
4 bedroom detached house for sale in Sambourne Road, Warminster, Wiltshire, BA12 — £599,500 • 4 bed • 2 bath • 2144 ft²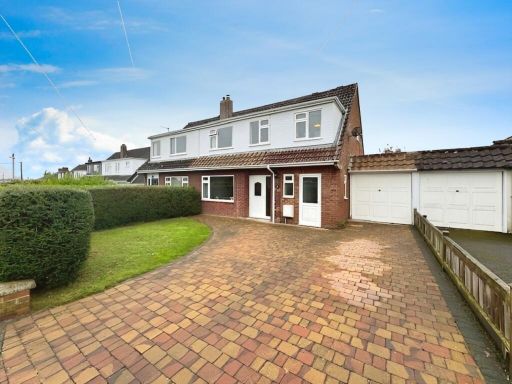 4 bedroom semi-detached house for sale in Ashley Place, Warminster, BA12 — £360,000 • 4 bed • 1 bath • 1060 ft²
4 bedroom semi-detached house for sale in Ashley Place, Warminster, BA12 — £360,000 • 4 bed • 1 bath • 1060 ft²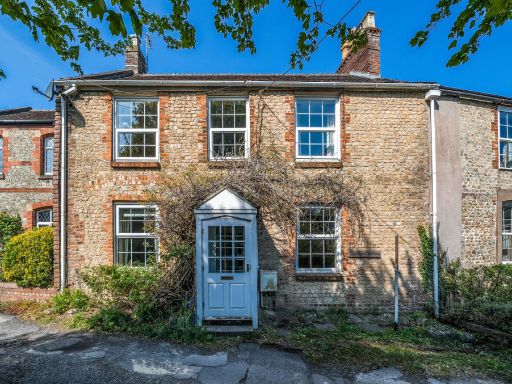 4 bedroom semi-detached house for sale in Sambourne Road, Warminster, BA12 — £325,000 • 4 bed • 2 bath • 1349 ft²
4 bedroom semi-detached house for sale in Sambourne Road, Warminster, BA12 — £325,000 • 4 bed • 2 bath • 1349 ft²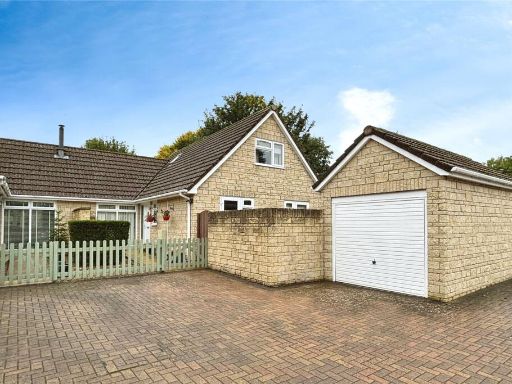 4 bedroom semi-detached house for sale in West Street, Warminster, BA12 — £375,000 • 4 bed • 2 bath • 1264 ft²
4 bedroom semi-detached house for sale in West Street, Warminster, BA12 — £375,000 • 4 bed • 2 bath • 1264 ft²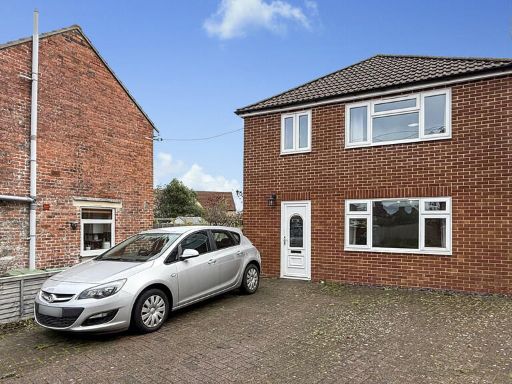 3 bedroom detached house for sale in Beech Avenue, Warminster, BA12 — £295,000 • 3 bed • 1 bath • 866 ft²
3 bedroom detached house for sale in Beech Avenue, Warminster, BA12 — £295,000 • 3 bed • 1 bath • 866 ft²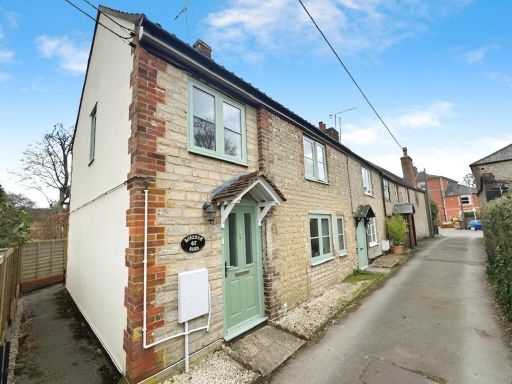 2 bedroom end of terrace house for sale in Boreham Road, Warminster, BA12 — £250,000 • 2 bed • 1 bath • 827 ft²
2 bedroom end of terrace house for sale in Boreham Road, Warminster, BA12 — £250,000 • 2 bed • 1 bath • 827 ft²