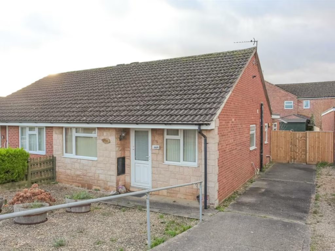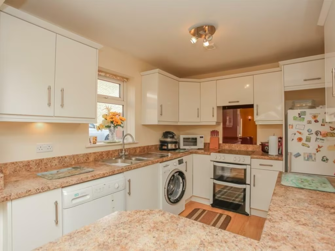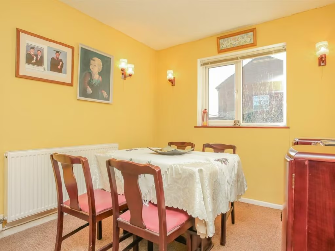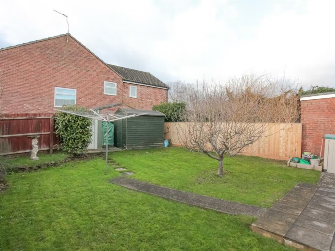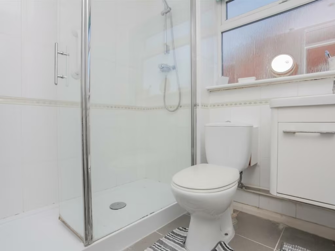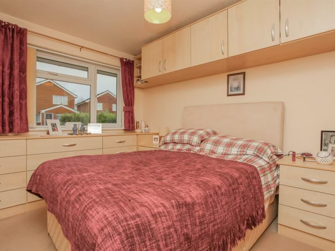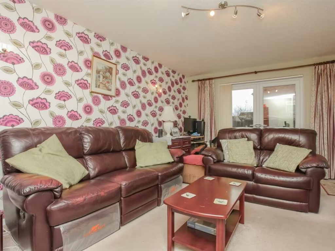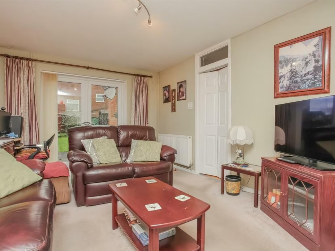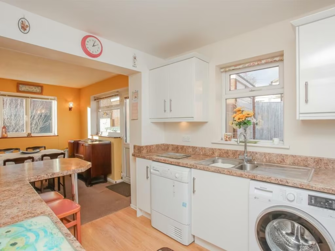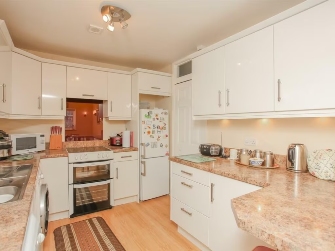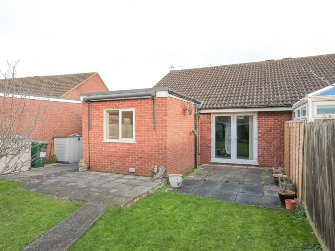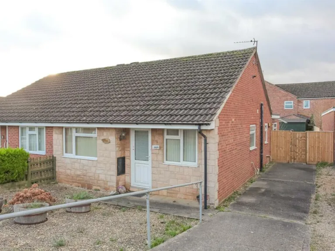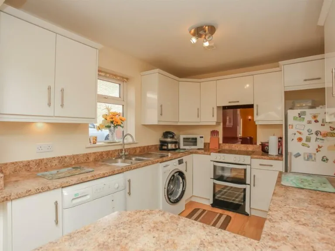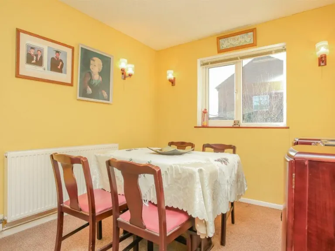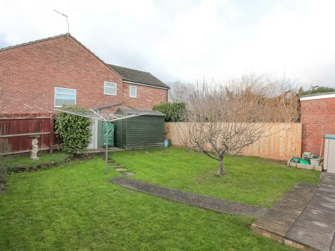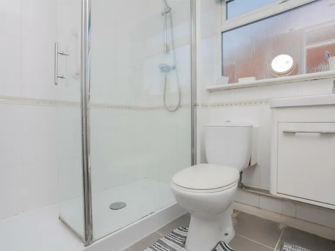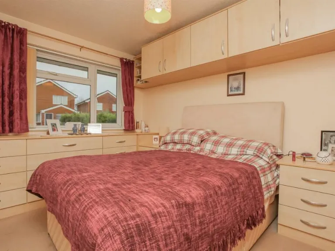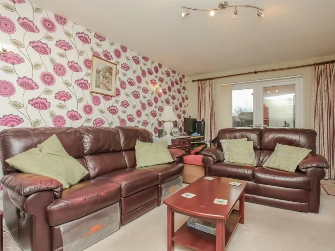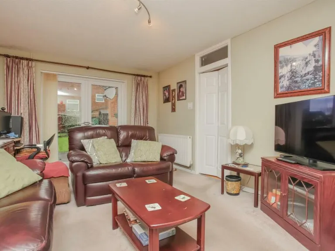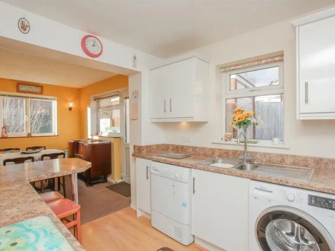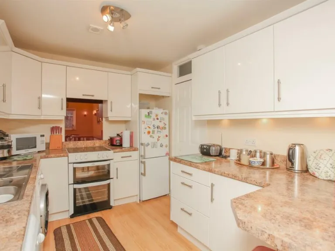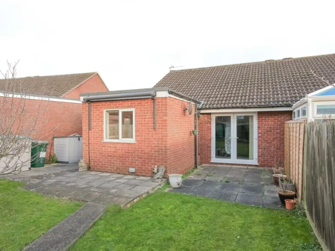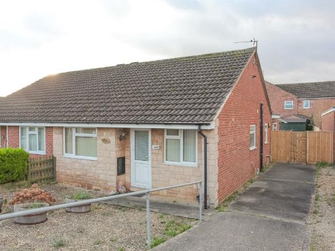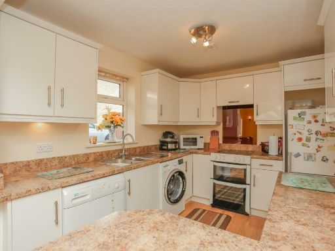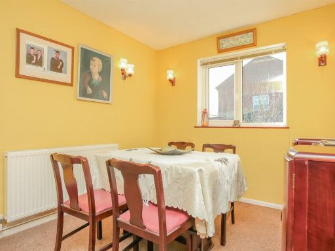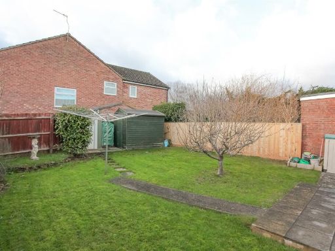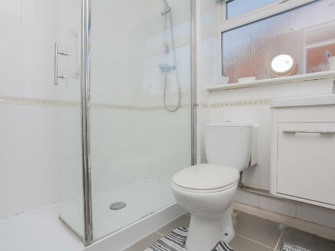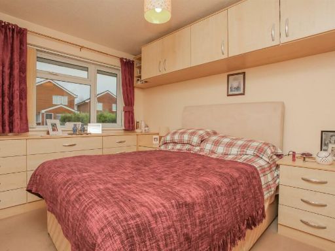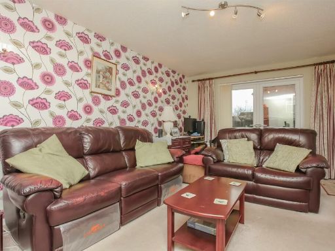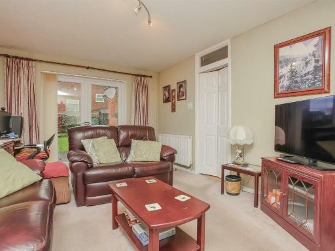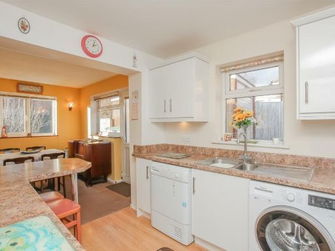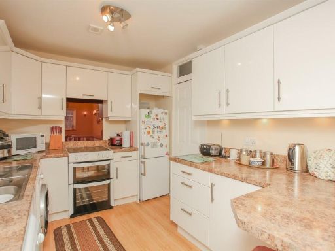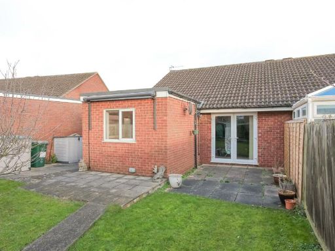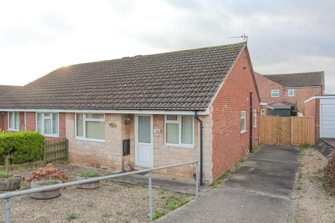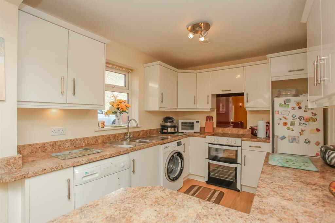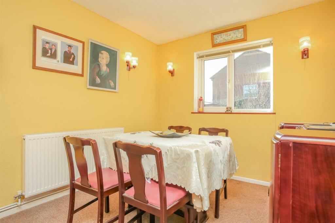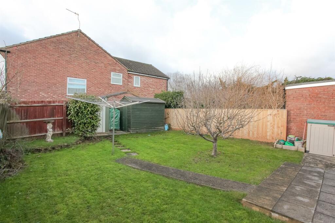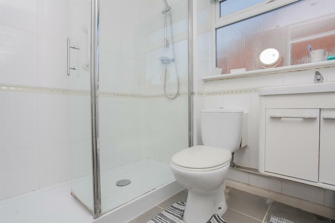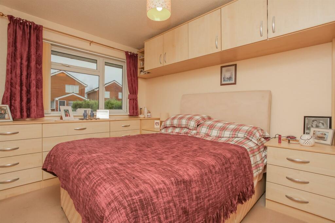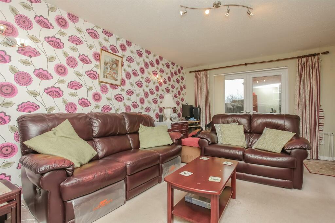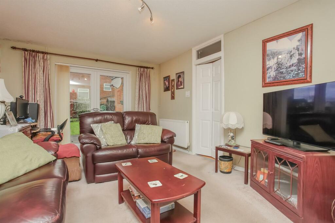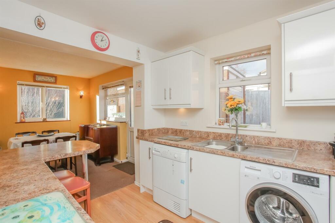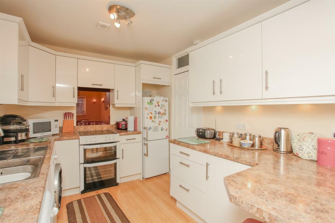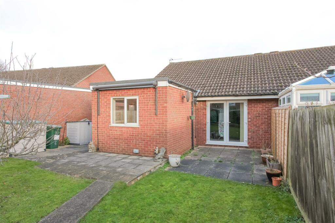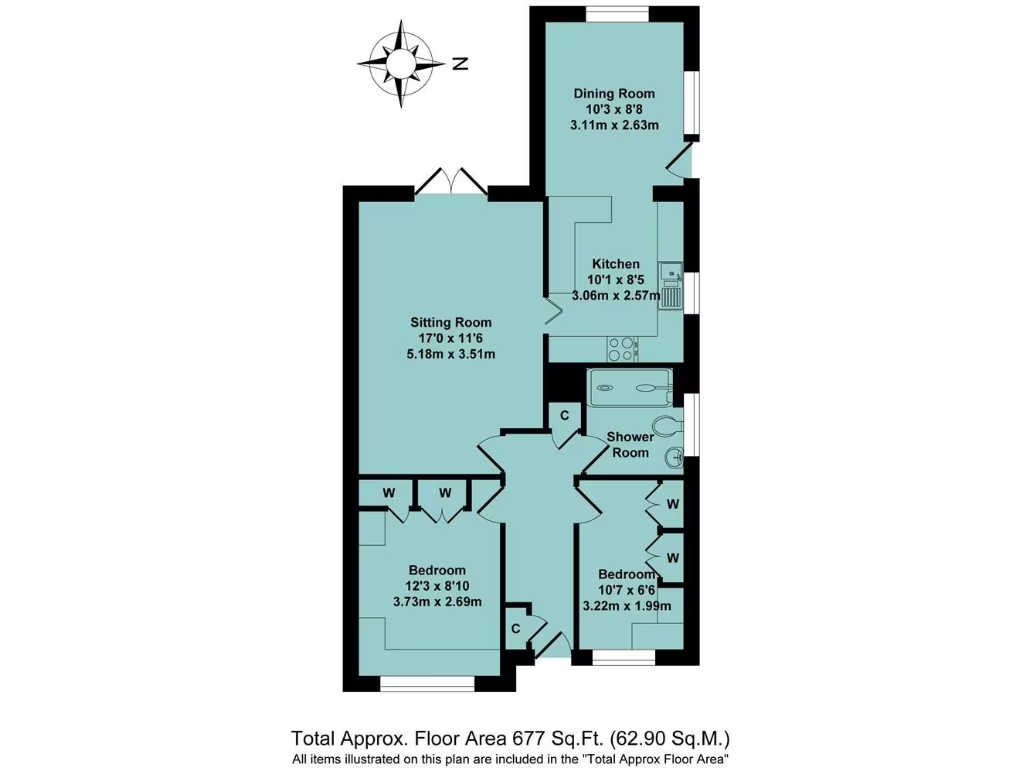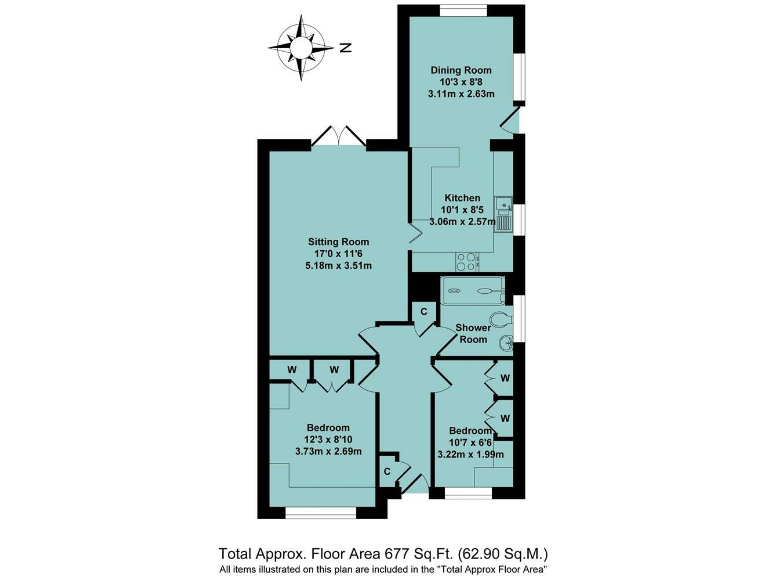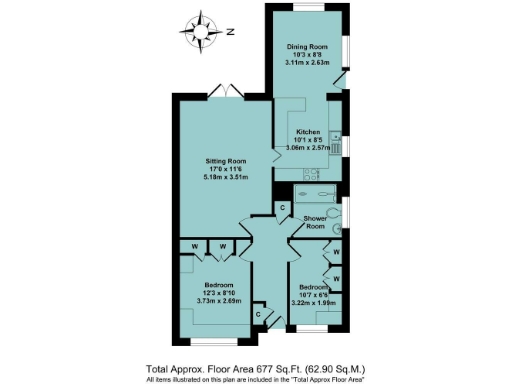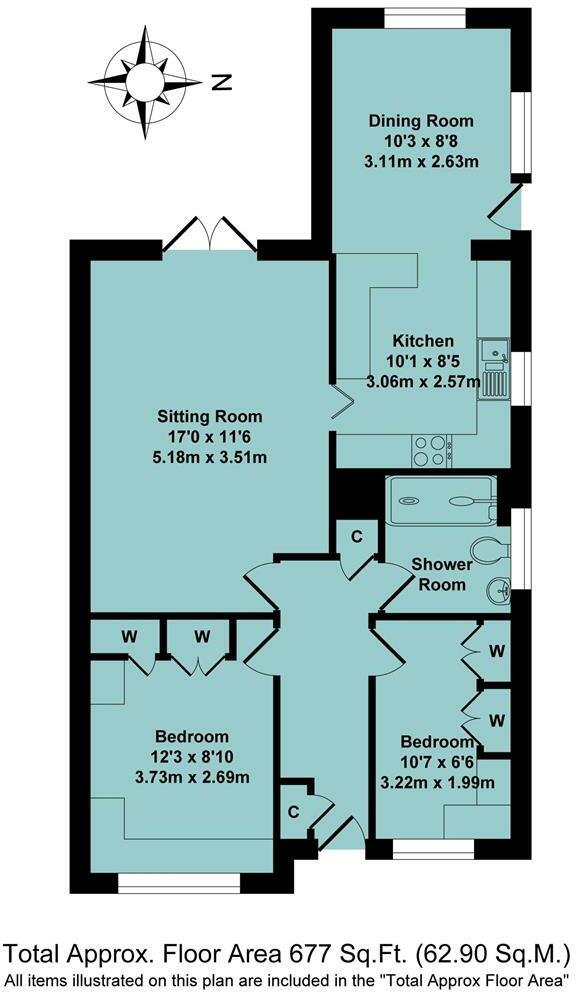Summary - 6 SUSSEX DRIVE BANBURY OX16 1UP
2 bed 1 bath Semi-Detached Bungalow
Single-level living with driveway, garden and no onward chain — ideal for downsizers.
No onward chain — immediate purchase possible
Two bedrooms with built-in wardrobes and attic access
Driveway with off-street parking and decent front garden
Rear garden mainly lawn with patio, shed and gated access
Kitchen/diner with integrated appliances and dining area
EPC rating D; cavity walls assumed uninsulated — upgrade likely
Approx. 677 sq ft; small-to-medium rooms, single-storey layout
Council Tax band C; mains gas boiler and double glazing present
This two-bedroom semi-detached bungalow on Sussex Drive offers straightforward, single-level living in a well-connected Banbury neighbourhood. The property is offered with no onward chain, has off-street parking and a decent rear garden — traits that suit downsizers or buyers seeking a manageable home with scope to personalise.
Inside, the layout is traditional and practical: a spacious sitting room with patio doors to the garden, a kitchen/diner with modern-style fittings and integrated appliances, two bedrooms (one double, one single) with built-in storage, and an updated shower bathroom. Gas central heating, double glazing and mains services are in place, giving comfortable day-to-day running.
The bungalow is mid-20th century (circa 1967–75) and of average overall size (approximately 677 sq ft). While the property is liveable, there are clear opportunities to modernise and improve energy performance — walls are cavity-built with assumed no added insulation and the EPC currently rates the property D. Buyers should expect some updating to bring the home to contemporary standards and to reduce running costs.
Location is a genuine strength: close to local shops, good schools and regular transport links (M40 access and rail services from Banbury). For those seeking a small, single-storey home in an affluent, aspirational urban area with low flood risk and excellent mobile and broadband coverage, this bungalow is a tidy, practical option with scope to add value.
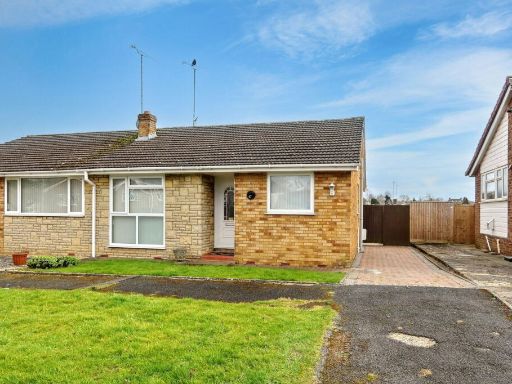 2 bedroom semi-detached bungalow for sale in Mewburn Road, Banbury, OX16 — £325,000 • 2 bed • 1 bath • 581 ft²
2 bedroom semi-detached bungalow for sale in Mewburn Road, Banbury, OX16 — £325,000 • 2 bed • 1 bath • 581 ft²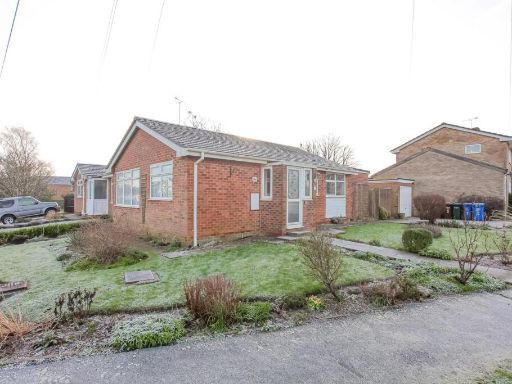 2 bedroom semi-detached bungalow for sale in Jaynes Close, Banbury, OX16 — £318,500 • 2 bed • 1 bath • 688 ft²
2 bedroom semi-detached bungalow for sale in Jaynes Close, Banbury, OX16 — £318,500 • 2 bed • 1 bath • 688 ft²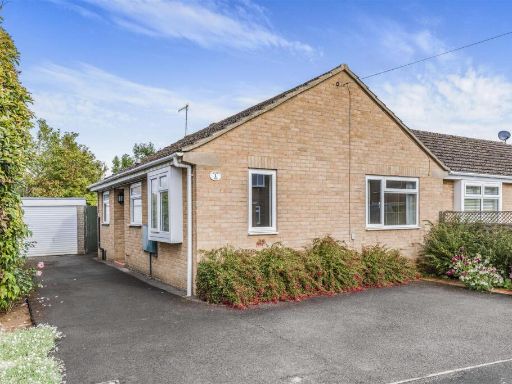 2 bedroom semi-detached bungalow for sale in Willow Road, Banbury, OX16 — £320,000 • 2 bed • 1 bath • 624 ft²
2 bedroom semi-detached bungalow for sale in Willow Road, Banbury, OX16 — £320,000 • 2 bed • 1 bath • 624 ft²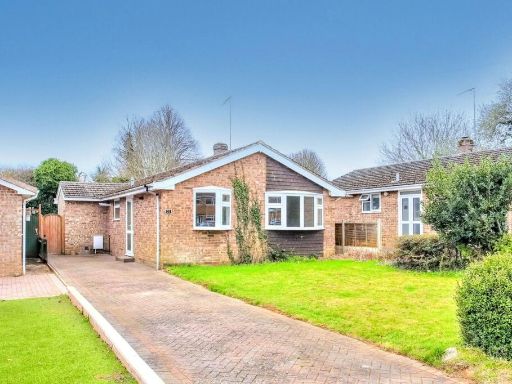 2 bedroom detached bungalow for sale in Brantwood Rise, Banbury, OX16 — £375,000 • 2 bed • 1 bath • 825 ft²
2 bedroom detached bungalow for sale in Brantwood Rise, Banbury, OX16 — £375,000 • 2 bed • 1 bath • 825 ft²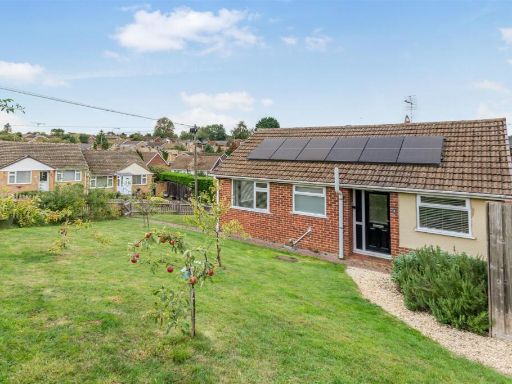 2 bedroom semi-detached bungalow for sale in Sandell Close, Banbury, OX16 — £312,000 • 2 bed • 1 bath • 593 ft²
2 bedroom semi-detached bungalow for sale in Sandell Close, Banbury, OX16 — £312,000 • 2 bed • 1 bath • 593 ft²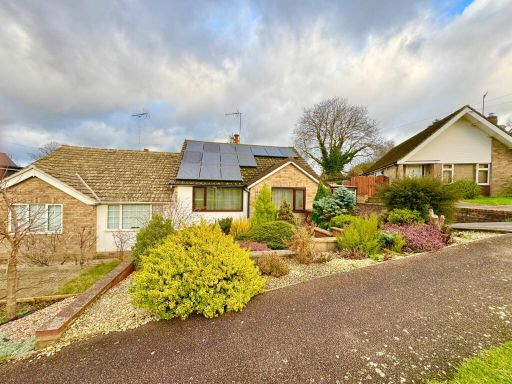 2 bedroom semi-detached bungalow for sale in Leigh Grove, Banbury, OX16 — £275,000 • 2 bed • 1 bath • 705 ft²
2 bedroom semi-detached bungalow for sale in Leigh Grove, Banbury, OX16 — £275,000 • 2 bed • 1 bath • 705 ft²