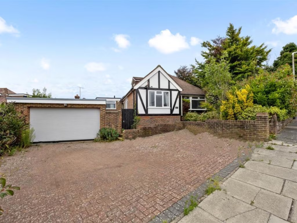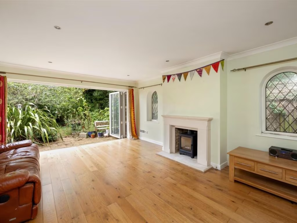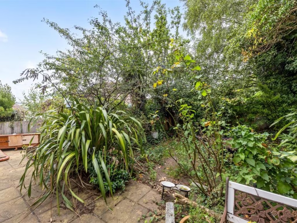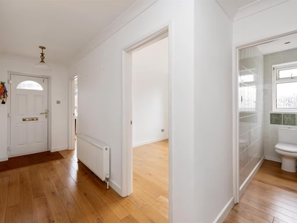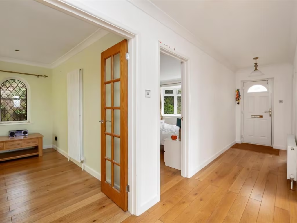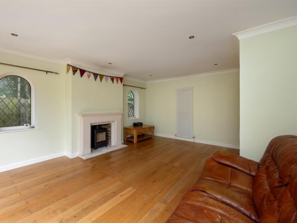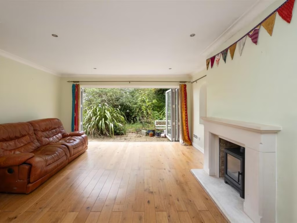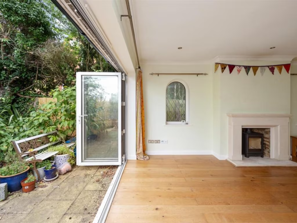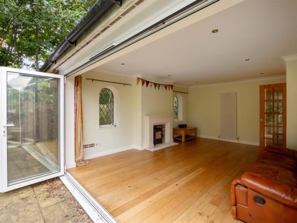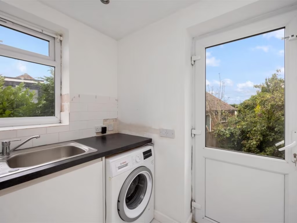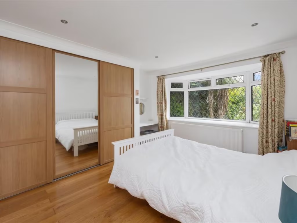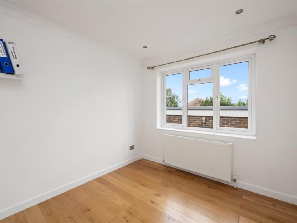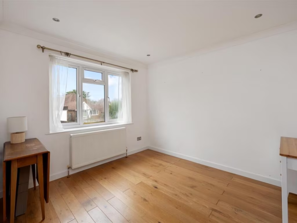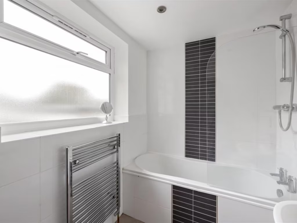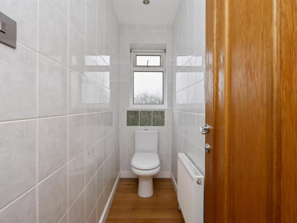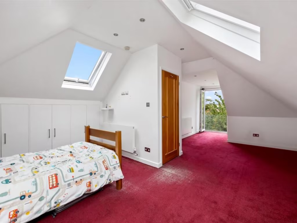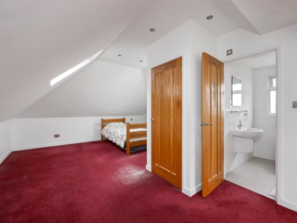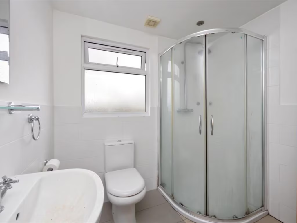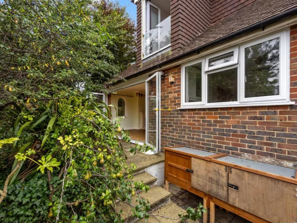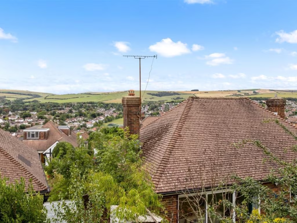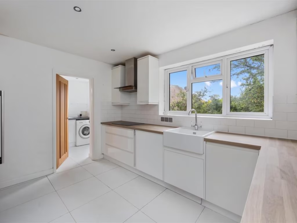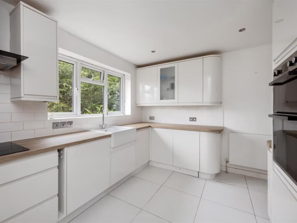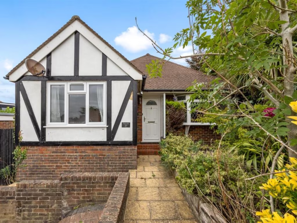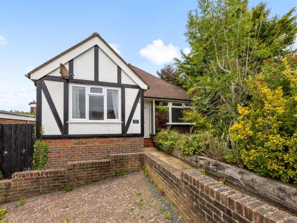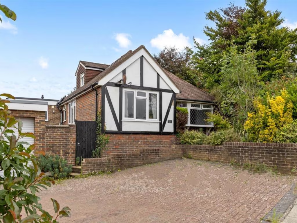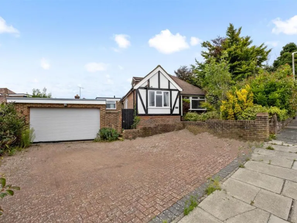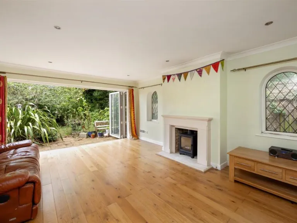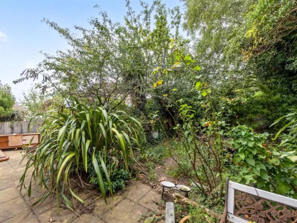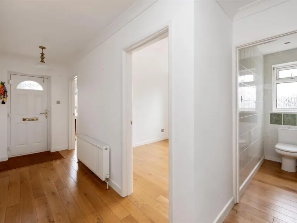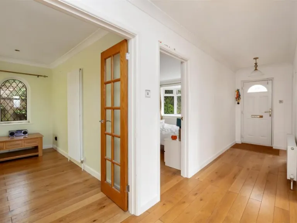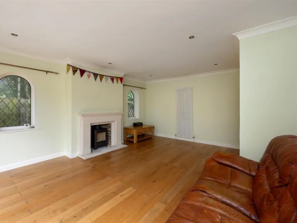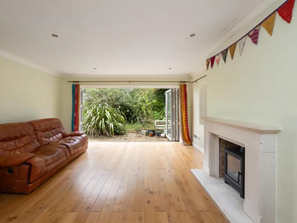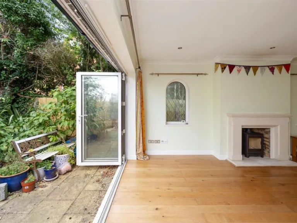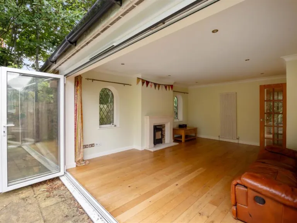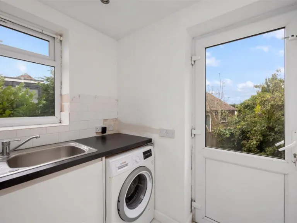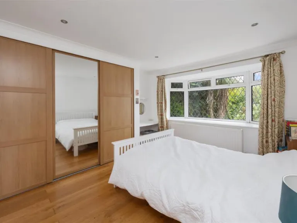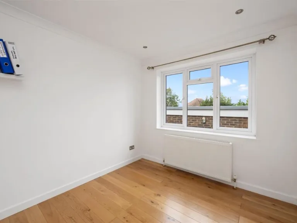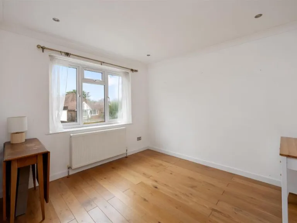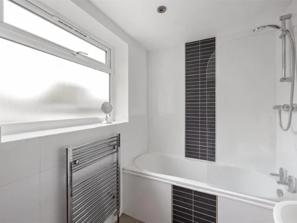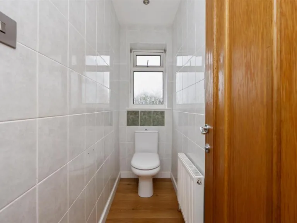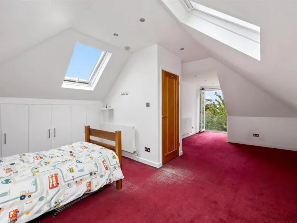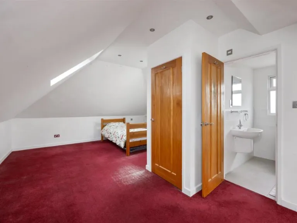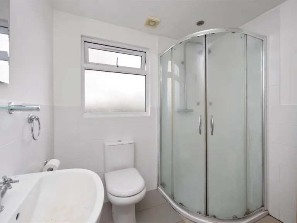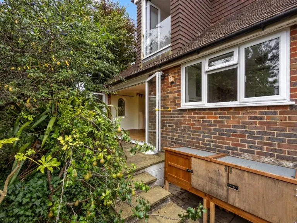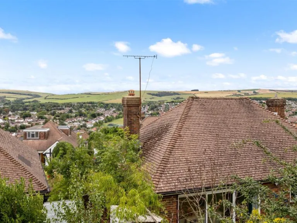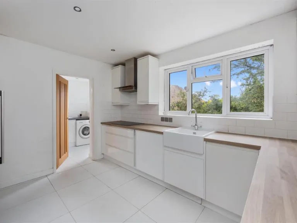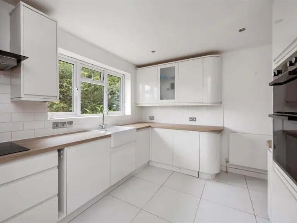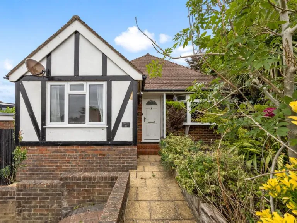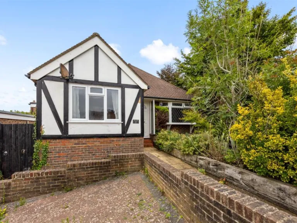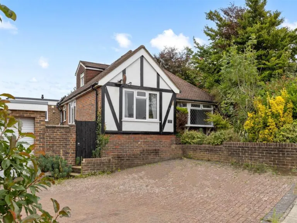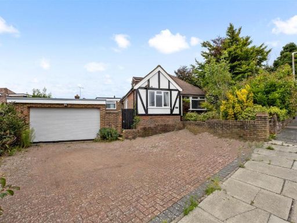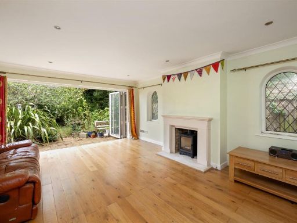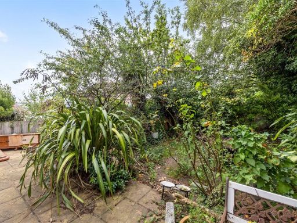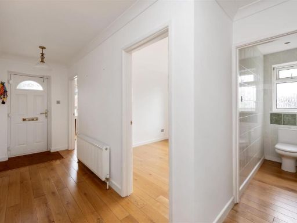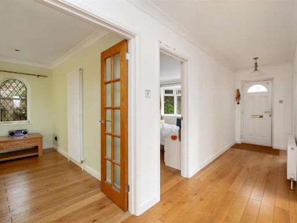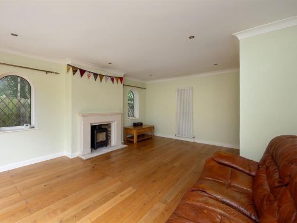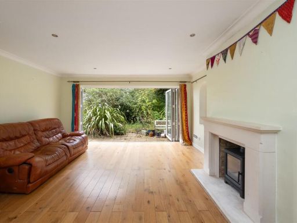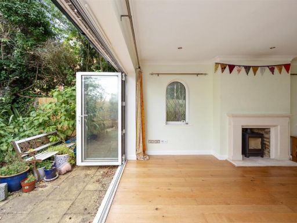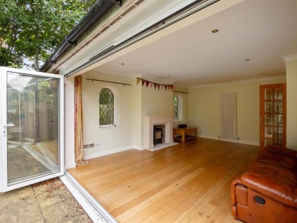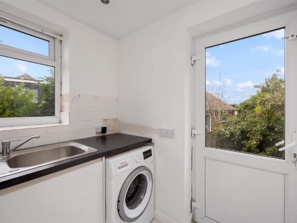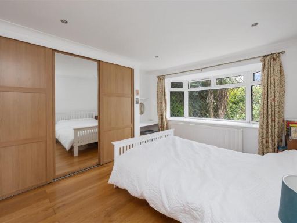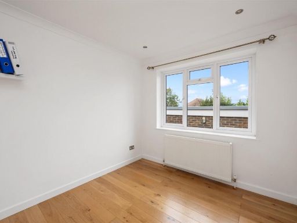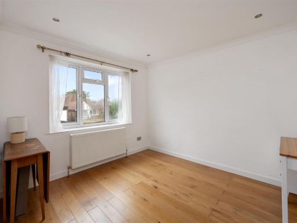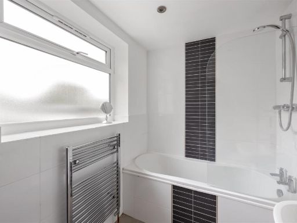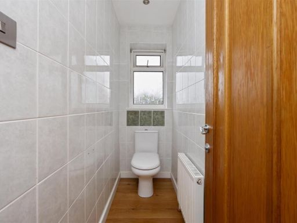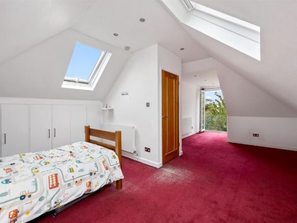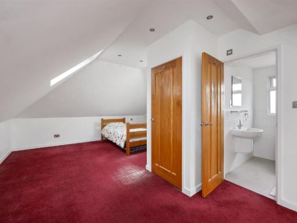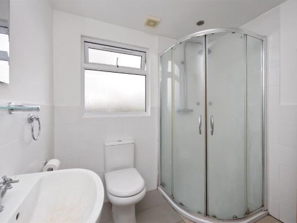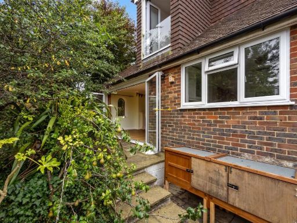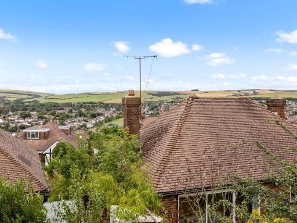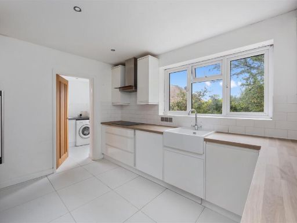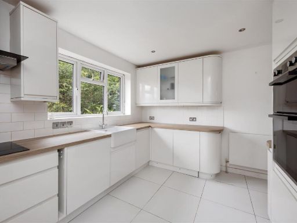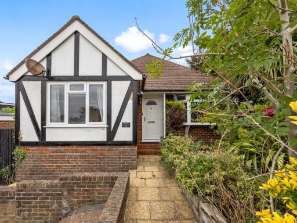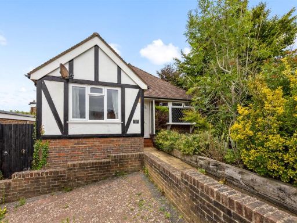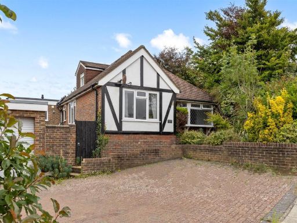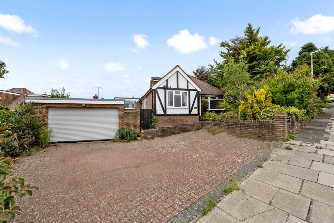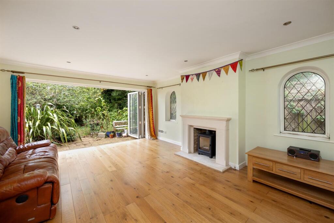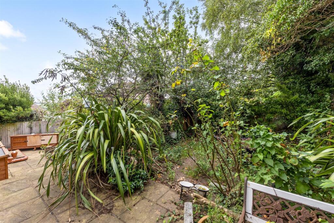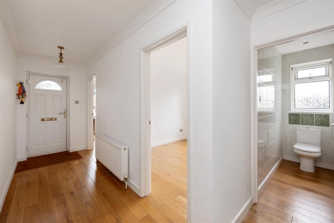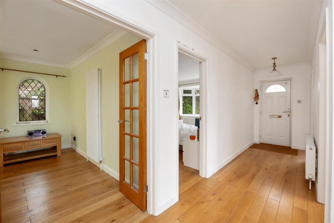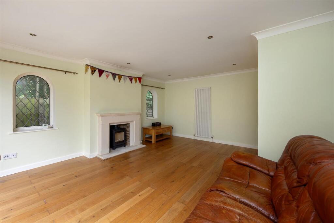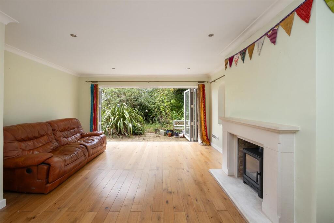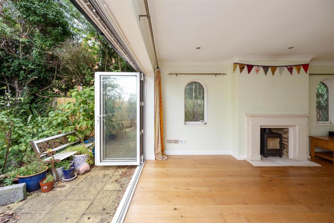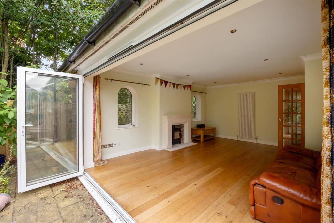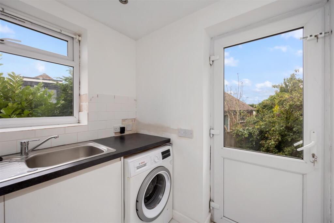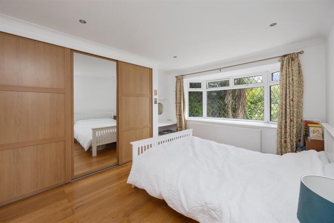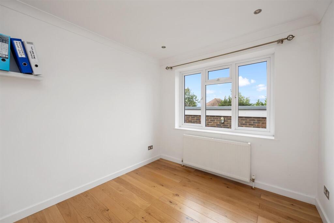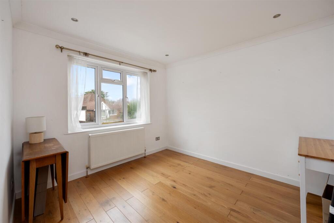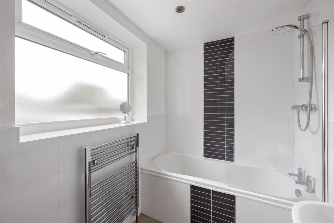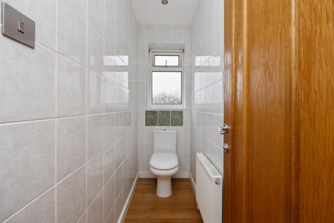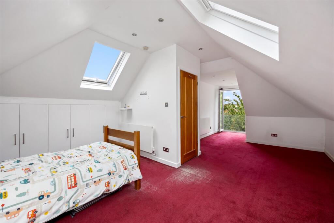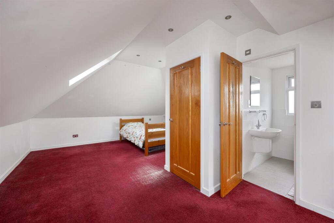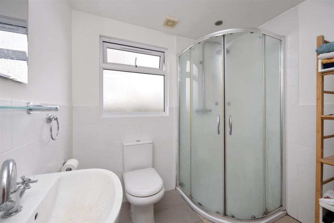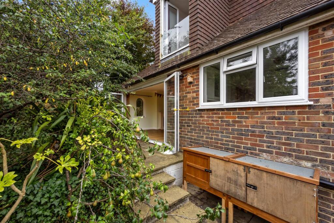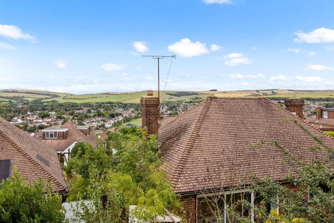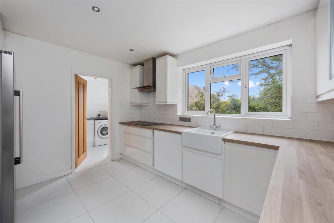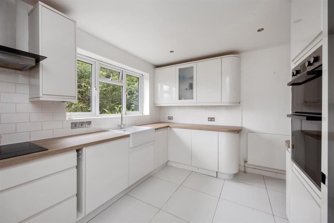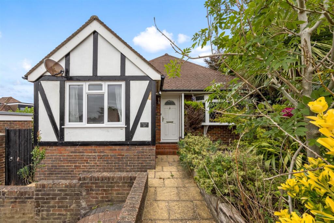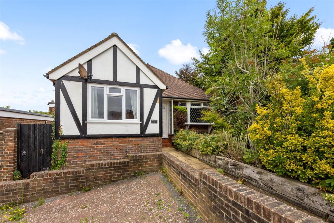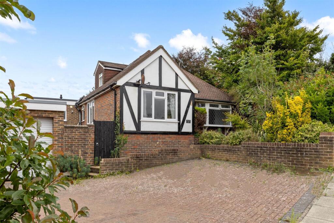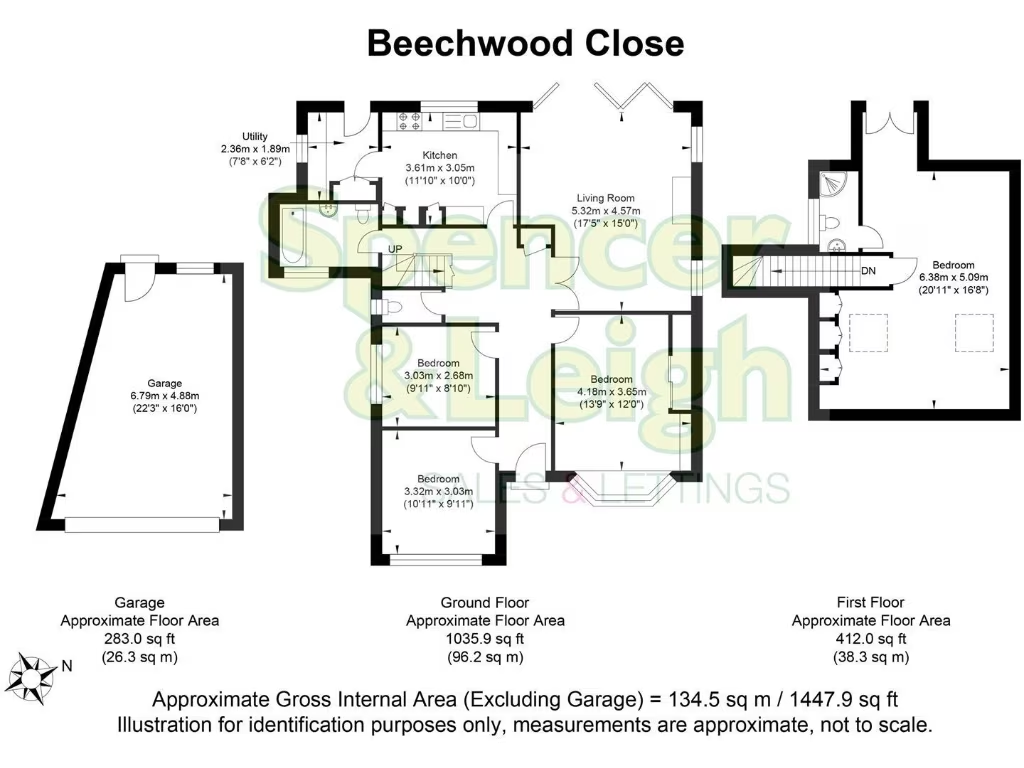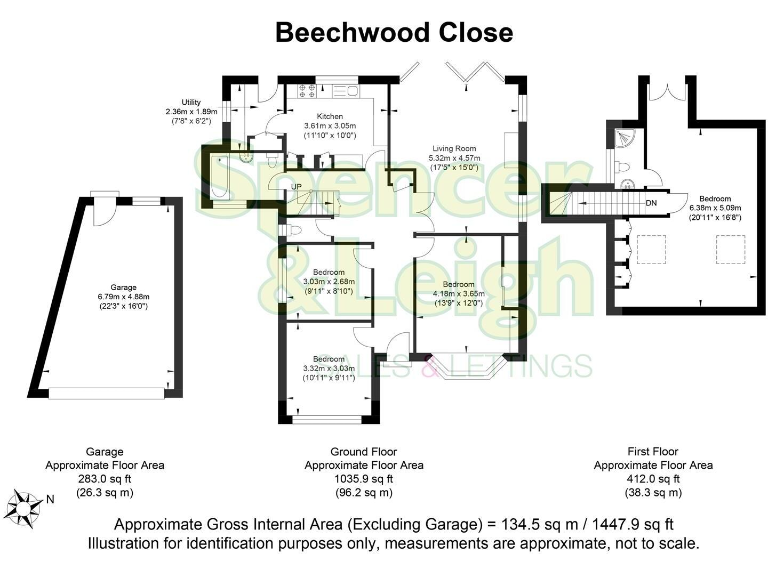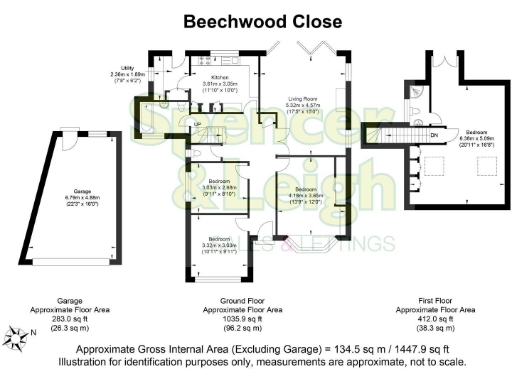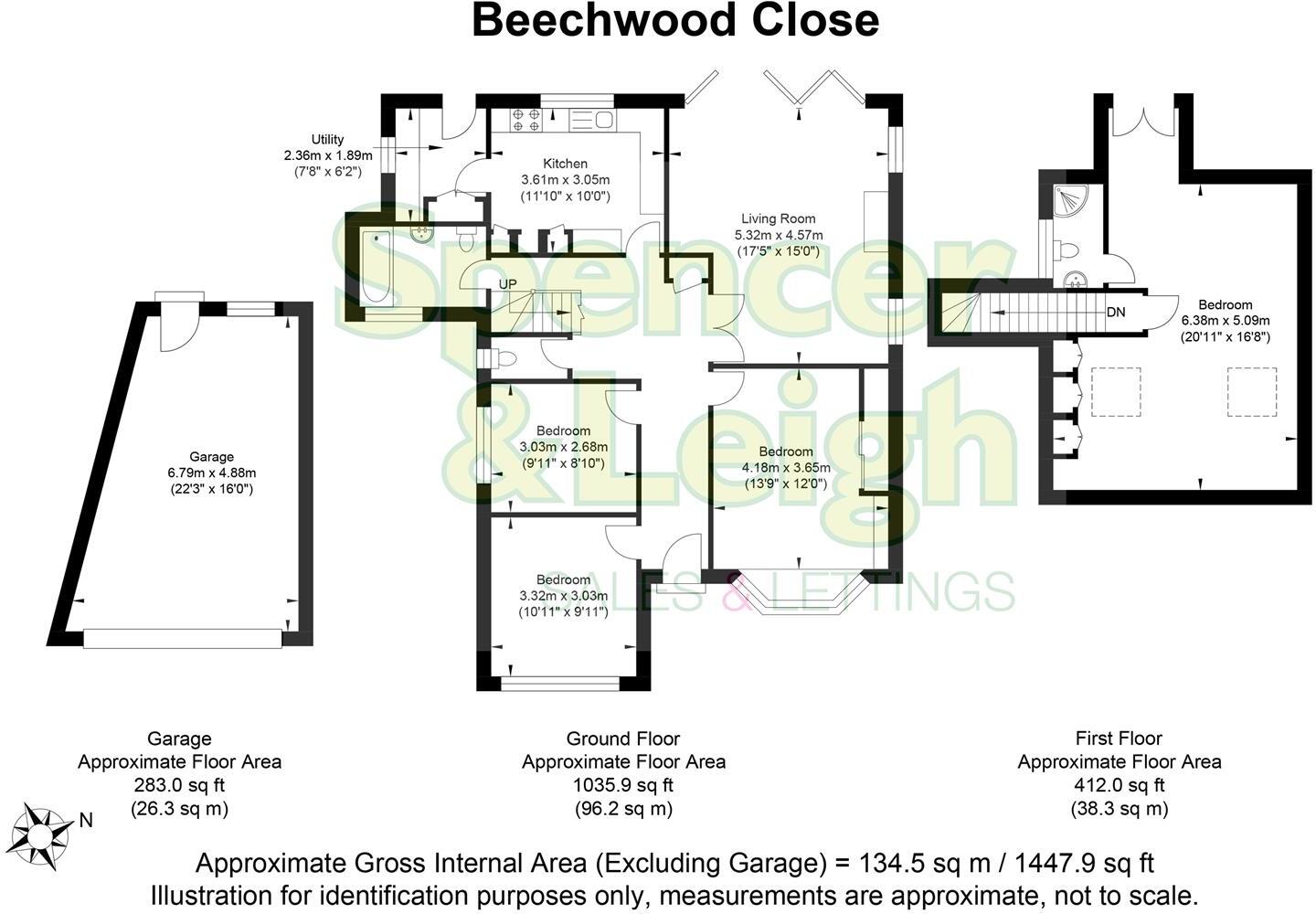Summary - 27 BEECHWOOD CLOSE BRIGHTON BN1 8EP
4 bed 2 bath Detached
Light-filled, garden-rich home ideal for growing families near good schools.
Four good-size bedrooms; principal suite with en-suite and Juliet balcony
17' lounge with concertina doors and new multi-fuel wood burner
Newly refurbished kitchen plus separate utility room
Landscaped front and rear gardens with mature fruit trees and wildlife
Spacious garage/workshop and parking for multiple vehicles
Double glazing installed post-2002 and mains gas central heating
Freehold tenure; constructed 1967–1975—expect era-related maintenance
Council Tax Band F (expensive) — allow for higher running costs
Set within a peaceful close off Surrenden Road, this well-presented four-bedroom detached home balances period charm with recent upgrades that suit family life. The 17' lounge has concertina doors and a newly installed multi-fuel stove, creating a bright indoor–outdoor living space that opens onto landscaped gardens rich with mature fruit trees and wildlife. The kitchen has been newly refurbished and is paired with a useful utility room for everyday practicality.
Three bedrooms on the ground floor provide flexible family accommodation, while the large first-floor principal suite offers privacy, an en-suite shower room and a Juliet balcony with distant South Downs views. Double glazing throughout and mains gas central heating with a boiler and radiators provide efficient, comfortable living. The sizable garage/workshop and driveway deliver generous parking and storage for multiple vehicles.
The gardens are a standout feature: carefully landscaped and mature, they wrap around the house and support diverse planting and wildlife — a strong draw for buyers seeking privacy and an established plot. Broadband and mobile coverage are good to excellent, and local schools and amenities are within easy reach, making this a practical family choice in an affluent suburb.
Important practical points: the property is Freehold and newly renovated internally, but council tax is Band F (expensive) and the house dates from the late 1960s/early 1970s, so buyers should budget for future maintenance typical of this era. Viewing is recommended to appreciate the layout, garden and large garage/workshop.
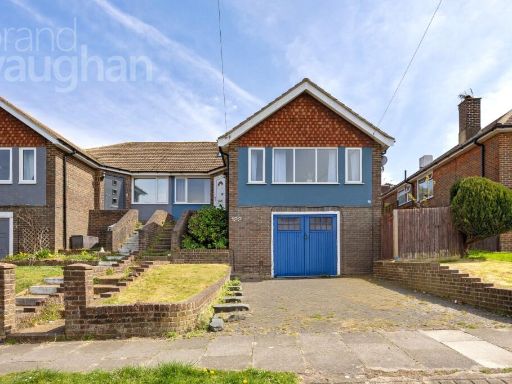 3 bedroom semi-detached house for sale in Cuckmere Way, Brighton, East Sussex, BN1 — £500,000 • 3 bed • 1 bath • 1450 ft²
3 bedroom semi-detached house for sale in Cuckmere Way, Brighton, East Sussex, BN1 — £500,000 • 3 bed • 1 bath • 1450 ft²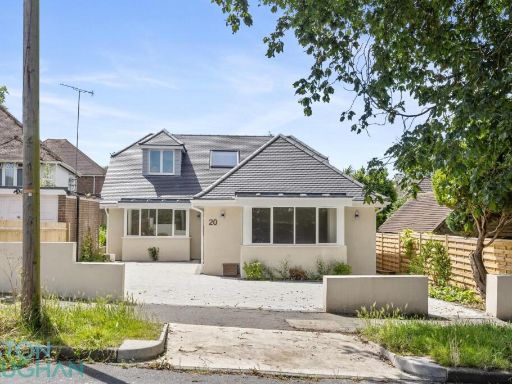 5 bedroom detached house for sale in Ridgeside Avenue, Brighton, BN1 — £975,000 • 5 bed • 3 bath • 1934 ft²
5 bedroom detached house for sale in Ridgeside Avenue, Brighton, BN1 — £975,000 • 5 bed • 3 bath • 1934 ft²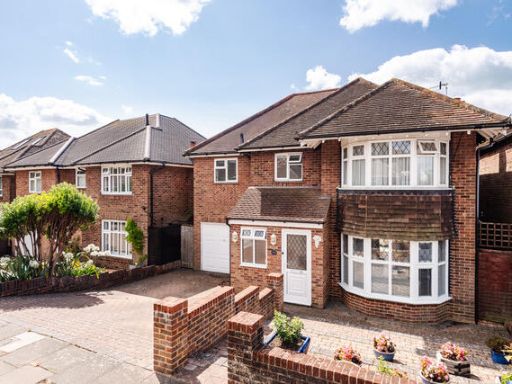 4 bedroom detached house for sale in Queen Victoria Avenue, Hove, East Sussex, BN3 — £1,175,000 • 4 bed • 2 bath • 1767 ft²
4 bedroom detached house for sale in Queen Victoria Avenue, Hove, East Sussex, BN3 — £1,175,000 • 4 bed • 2 bath • 1767 ft²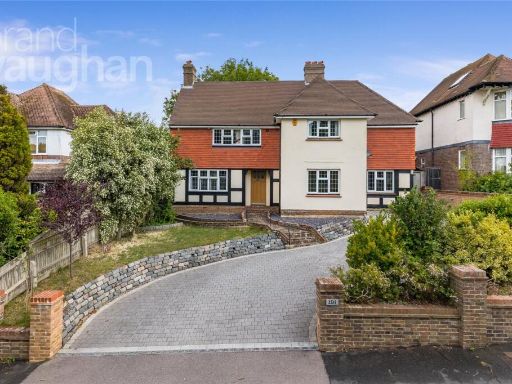 5 bedroom detached house for sale in Surrenden Road, Brighton, East Sussex, BN1 — £1,600,000 • 5 bed • 2 bath • 2328 ft²
5 bedroom detached house for sale in Surrenden Road, Brighton, East Sussex, BN1 — £1,600,000 • 5 bed • 2 bath • 2328 ft²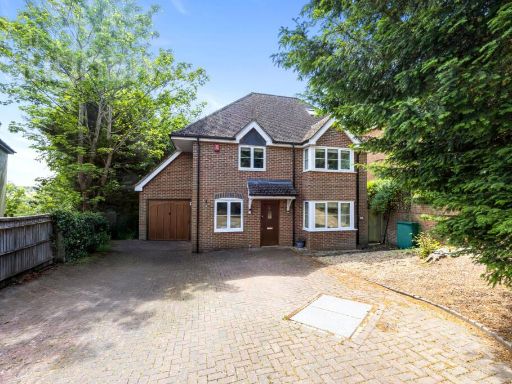 5 bedroom detached house for sale in Croft Road, Brighton, BN1 — £850,000 • 5 bed • 3 bath • 2097 ft²
5 bedroom detached house for sale in Croft Road, Brighton, BN1 — £850,000 • 5 bed • 3 bath • 2097 ft²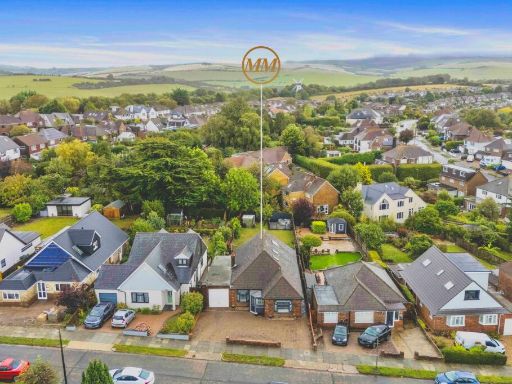 4 bedroom chalet for sale in Green Ridge, Brighton, BN1 — £900,000 • 4 bed • 2 bath • 1860 ft²
4 bedroom chalet for sale in Green Ridge, Brighton, BN1 — £900,000 • 4 bed • 2 bath • 1860 ft²