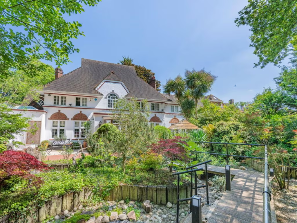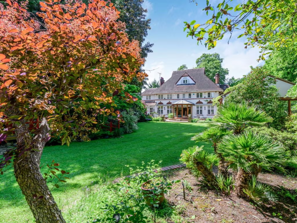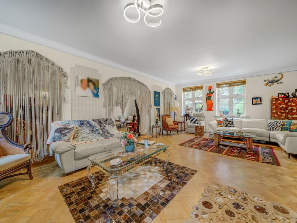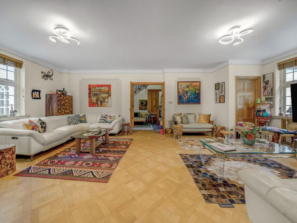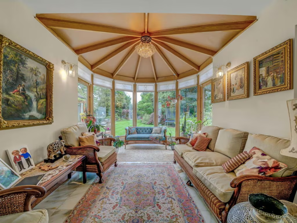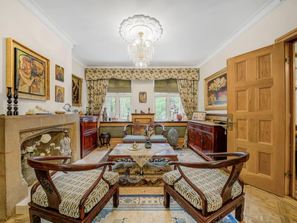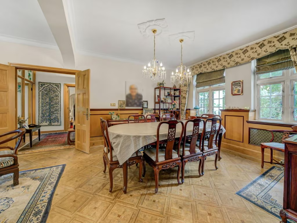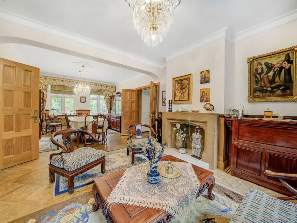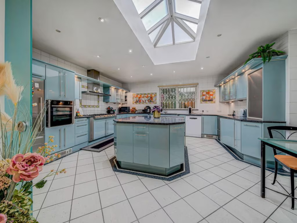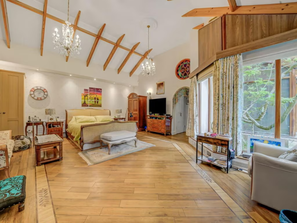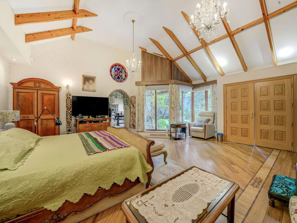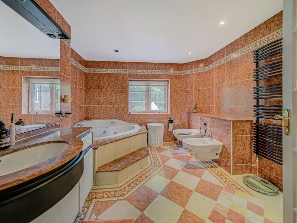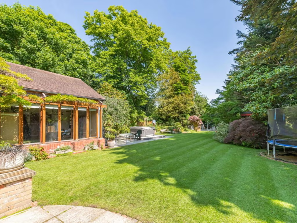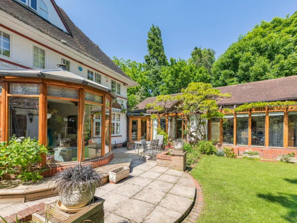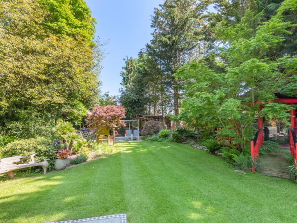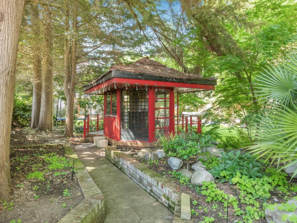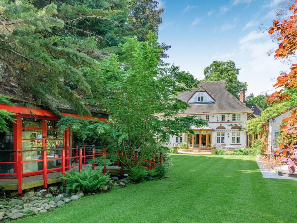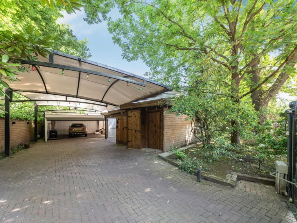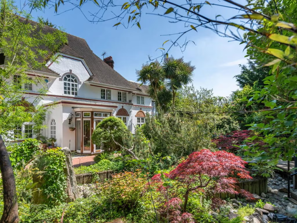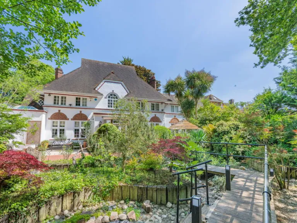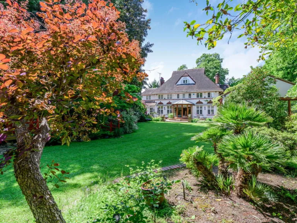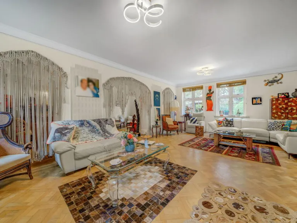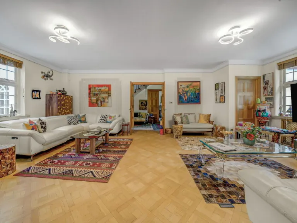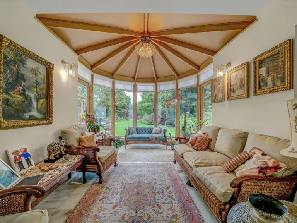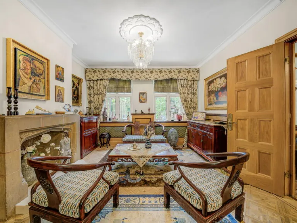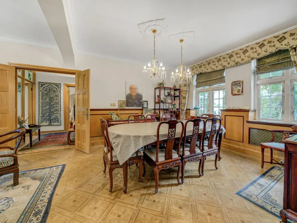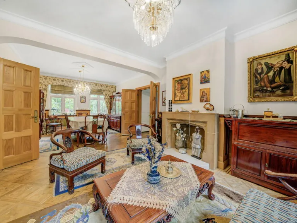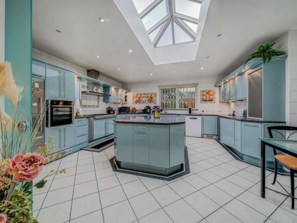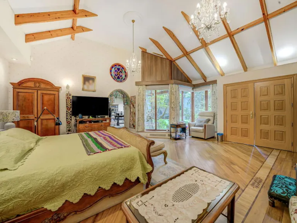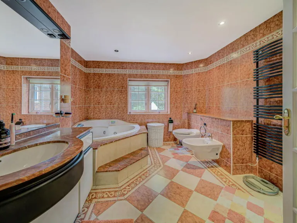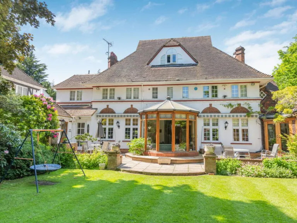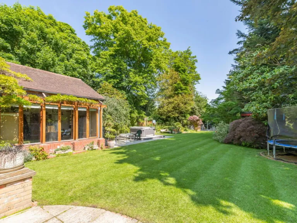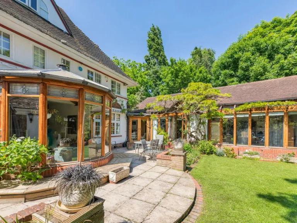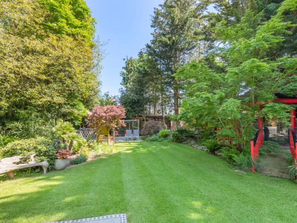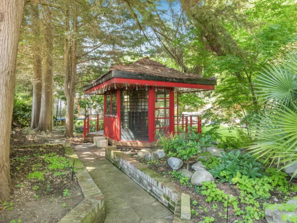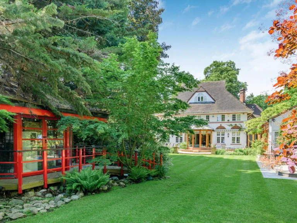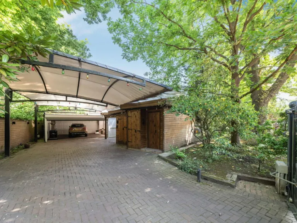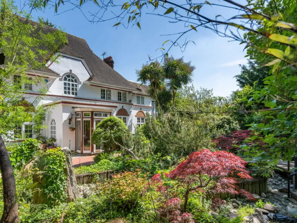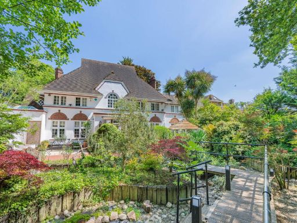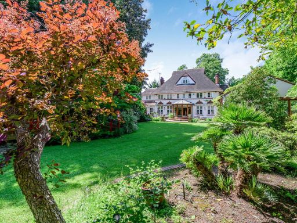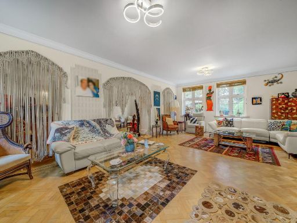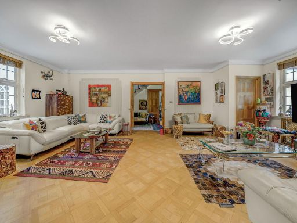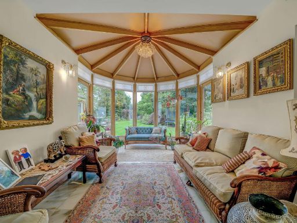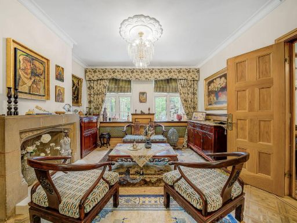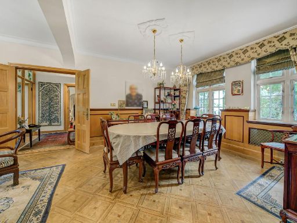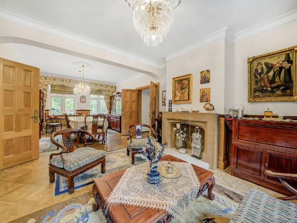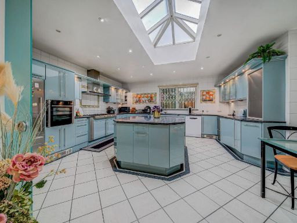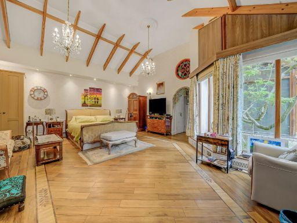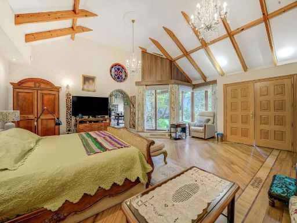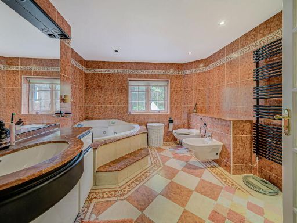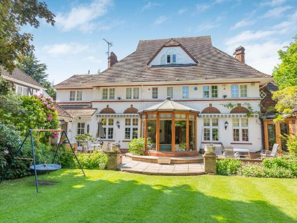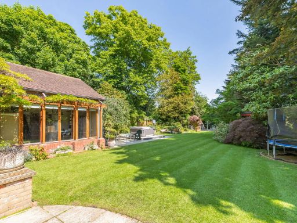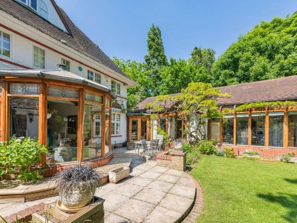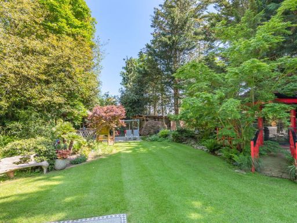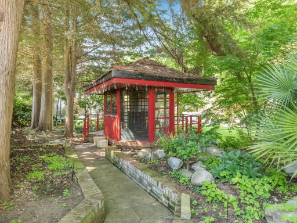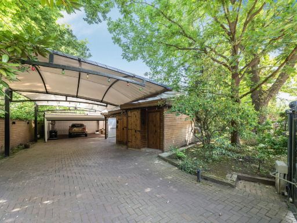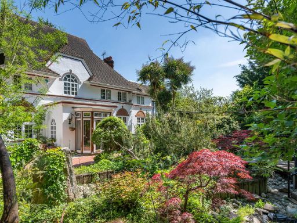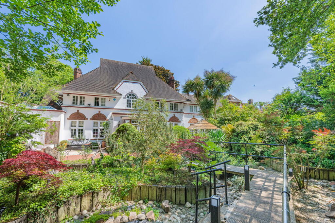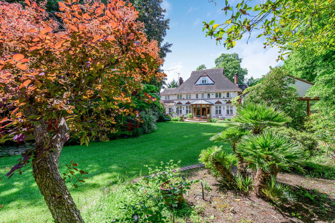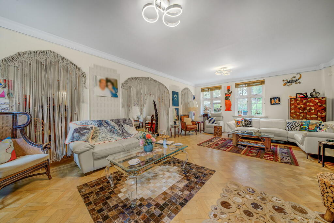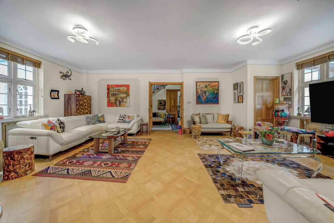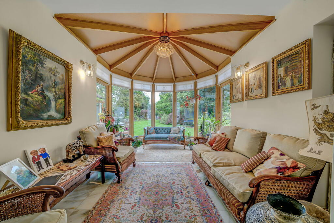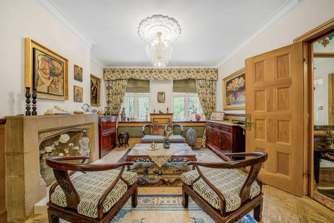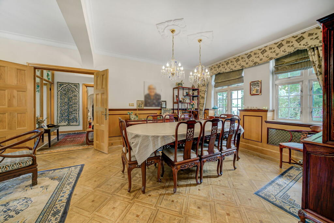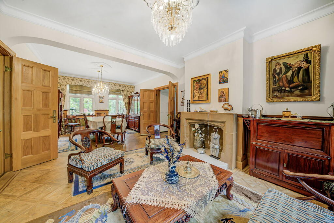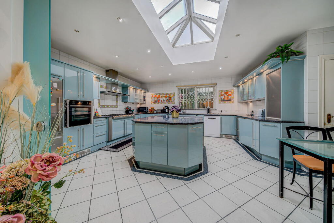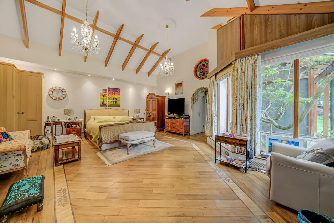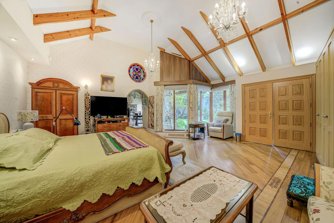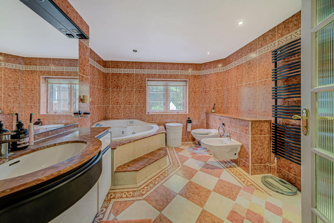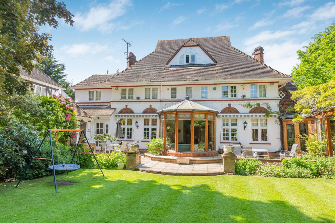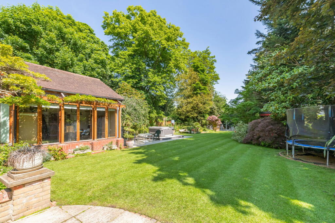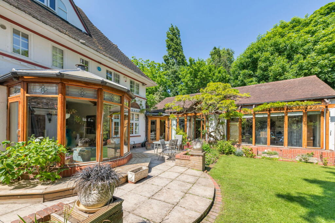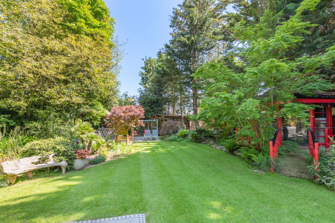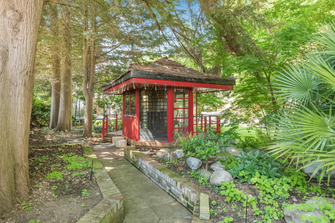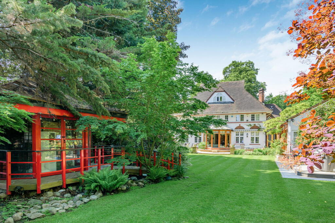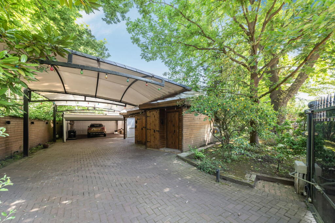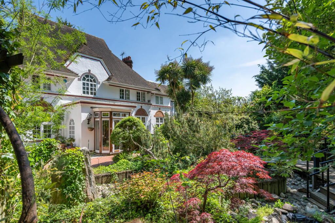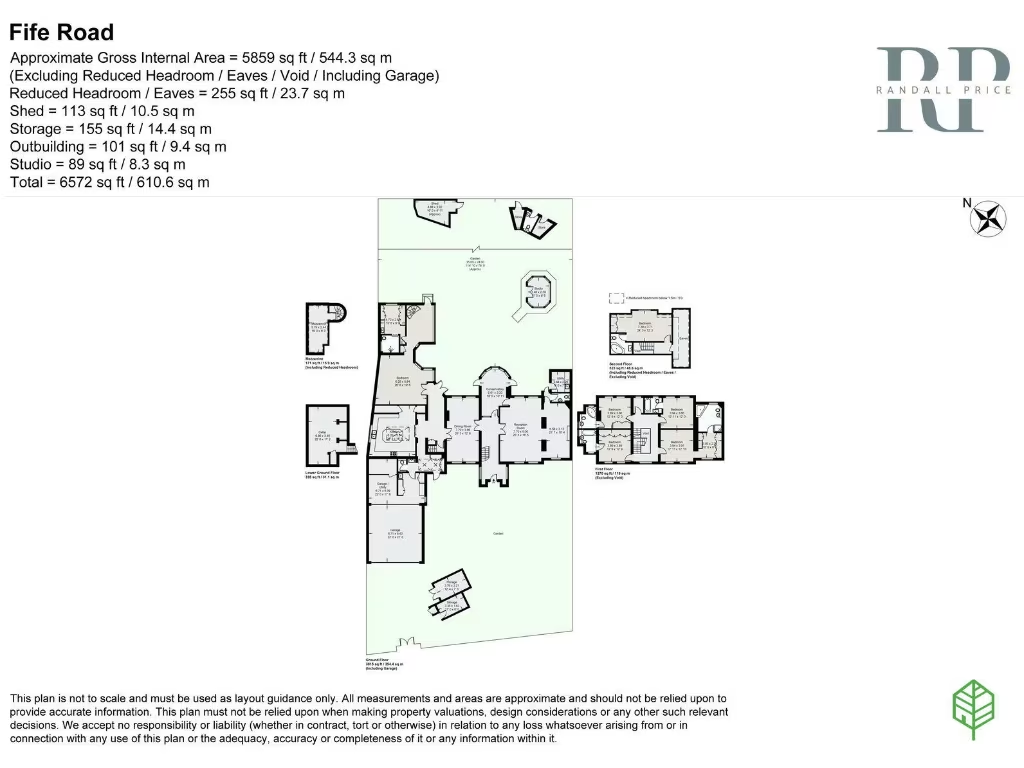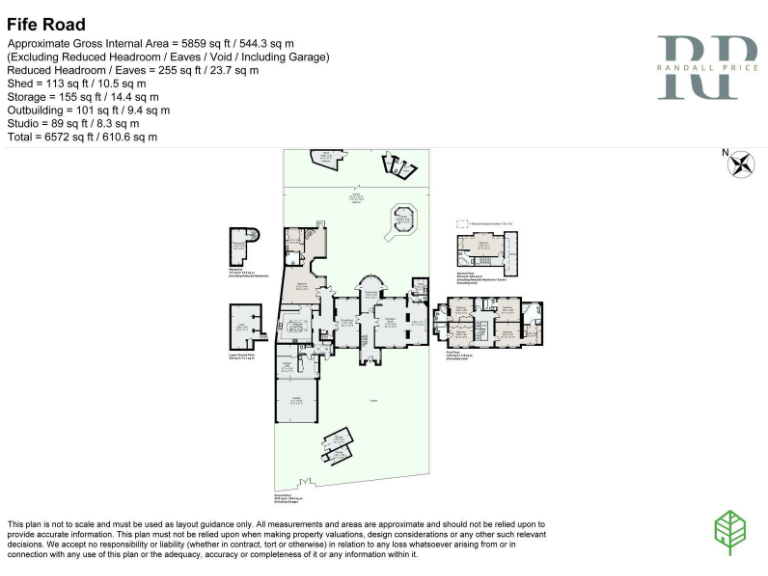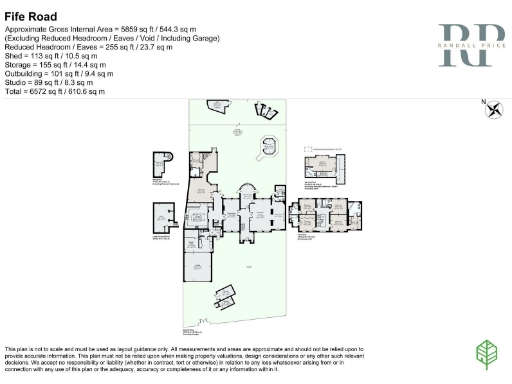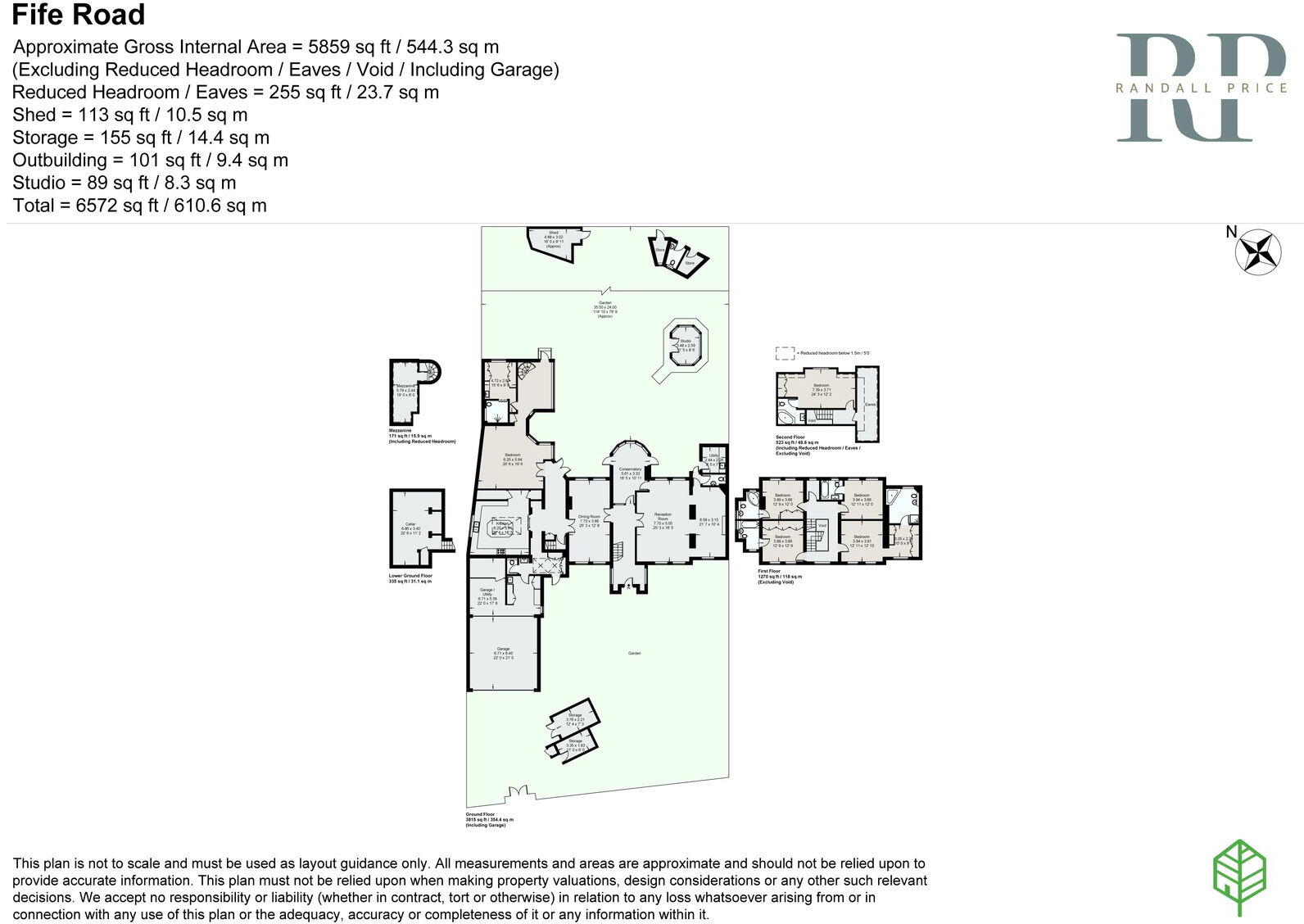Summary - FIFE HOUSE, FIFE ROAD SW14 7EJ
6 bed 6 bath Detached
Substantial 6-bedroom detached home with extensive secluded gardens and scope to extend in SW14.
Approximately 6,000 sqft over three floors
Set on c.0.45 acre secluded landscaped gardens
Six bedrooms and six bathrooms; large ground-floor suite
Extensive gated parking, garage and multiple outbuildings
Significant potential to enlarge/reconfigure subject to consents
Constructed c.2003–2006; timber-frame, double glazed
Slow broadband and average mobile signal in area
Council tax very expensive; tenure unspecified
Set on one of South West London’s finest roads, this substantial 6,000 sqft detached house sits within approximately 0.45 acres of secluded, landscaped gardens. The property offers generous lateral family accommodation across three floors including six bedrooms, six bathrooms, three reception rooms, a conservatory, kitchen/breakfast room, ground-floor bedroom suite and useful ancillary spaces such as a cellar, utility room and garaging.
The large, well‑screened gardens, gated parking and extensive garaging are standout features for families who value privacy, outdoor space and secure parking. The plot provides significant scope to enlarge and re-configure the house subject to the usual planning and building consents, making this attractive for buyers seeking to create a bespoke family home or to add value through reconfiguration/extension.
Practical details to note: the house was constructed c.2003–2006 with double glazing and mains gas central heating via boiler and radiators. The area is very affluent, crime risk is low and local schooling (state and independent) is strong. Connectivity is average for mobile and slow for broadband, and council tax is described as very expensive. Tenure is not specified and any extension or structural change will require the usual permissions.
Overall this is a substantial family residence with strong garden and curb appeal in a prime SW14 location. It will suit buyers who prioritise space, privacy and scope for improvement, and who are comfortable managing planning/renovation projects and the higher ongoing running costs associated with a property of this scale.
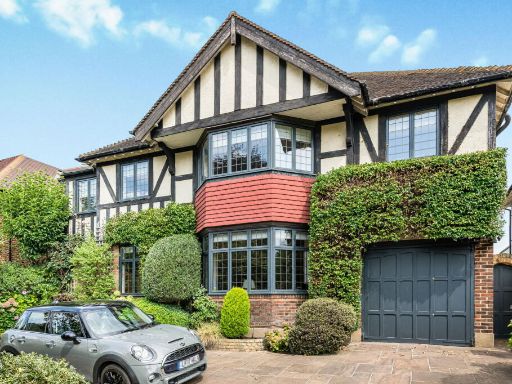 6 bedroom detached house for sale in Sheen Common Drive, Richmond, TW10 5BW, TW10 — £4,350,000 • 6 bed • 5 bath • 4300 ft²
6 bedroom detached house for sale in Sheen Common Drive, Richmond, TW10 5BW, TW10 — £4,350,000 • 6 bed • 5 bath • 4300 ft²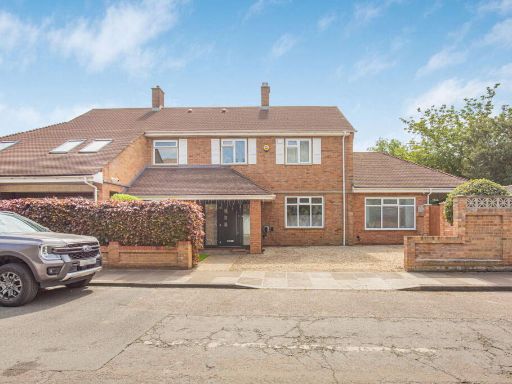 5 bedroom detached house for sale in West Temple Sheen, London, SW14 7AP, SW14 — £2,950,000 • 5 bed • 3 bath • 3400 ft²
5 bedroom detached house for sale in West Temple Sheen, London, SW14 7AP, SW14 — £2,950,000 • 5 bed • 3 bath • 3400 ft²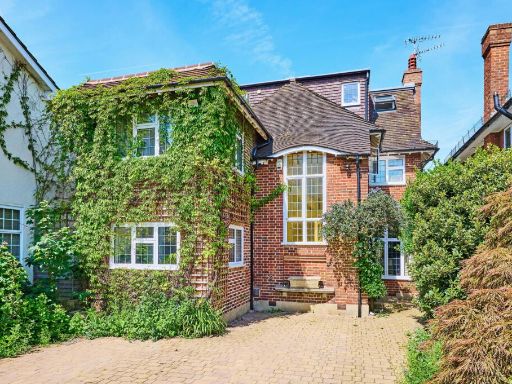 5 bedroom detached house for sale in Stonehill Close, London, SW14 8RP, SW14 — £1,950,000 • 5 bed • 2 bath • 2123 ft²
5 bedroom detached house for sale in Stonehill Close, London, SW14 8RP, SW14 — £1,950,000 • 5 bed • 2 bath • 2123 ft²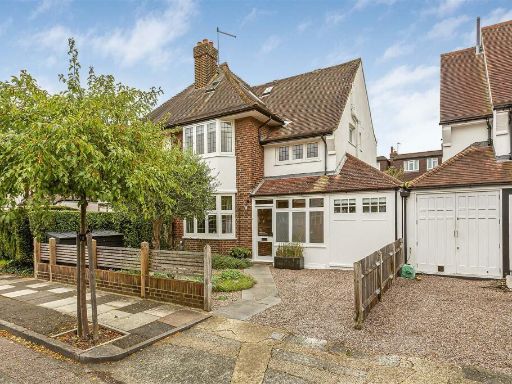 5 bedroom semi-detached house for sale in Shottfield Avenue, London, SW14 — £1,750,000 • 5 bed • 3 bath • 1982 ft²
5 bedroom semi-detached house for sale in Shottfield Avenue, London, SW14 — £1,750,000 • 5 bed • 3 bath • 1982 ft²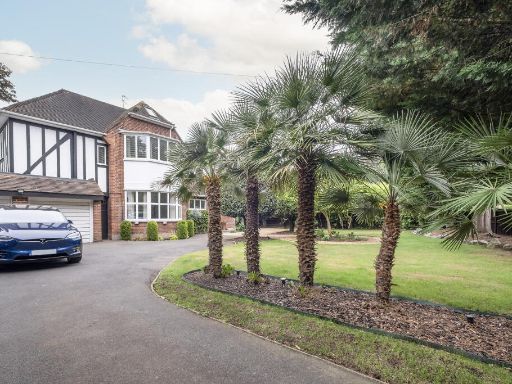 5 bedroom house for sale in Fife Road, London, SW14 — £6,750,000 • 5 bed • 4 bath • 4838 ft²
5 bedroom house for sale in Fife Road, London, SW14 — £6,750,000 • 5 bed • 4 bath • 4838 ft²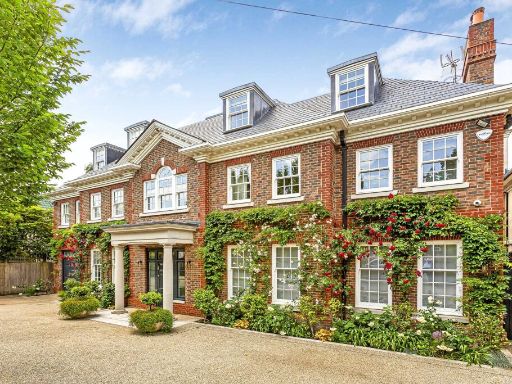 7 bedroom detached house for sale in Roehampton Gate, Putney, London, SW15 — £10,500,000 • 7 bed • 6 bath • 10277 ft²
7 bedroom detached house for sale in Roehampton Gate, Putney, London, SW15 — £10,500,000 • 7 bed • 6 bath • 10277 ft²