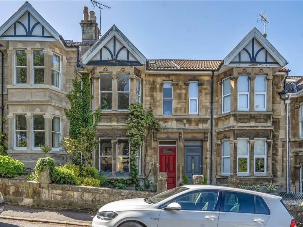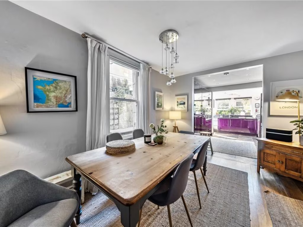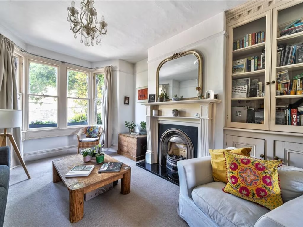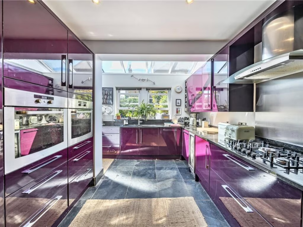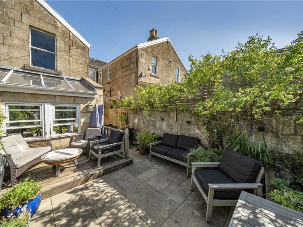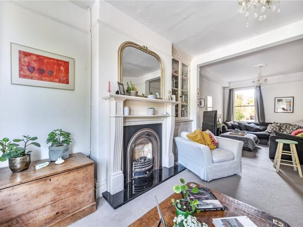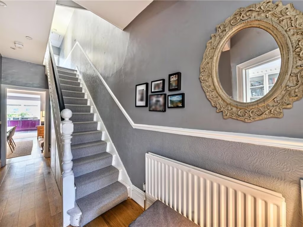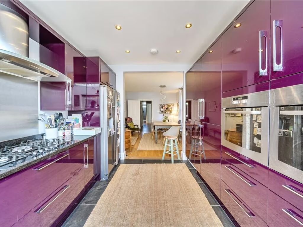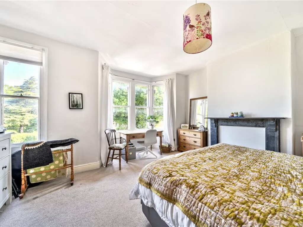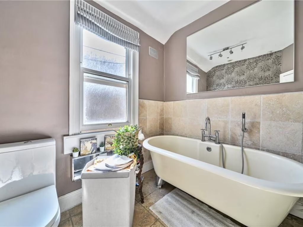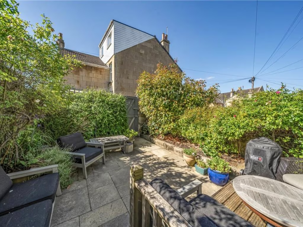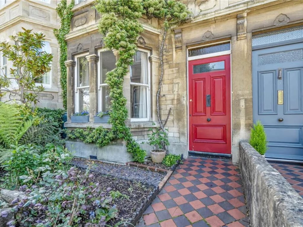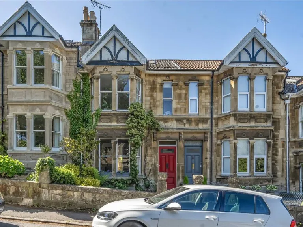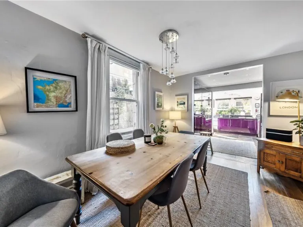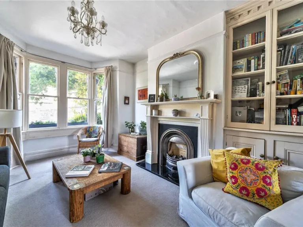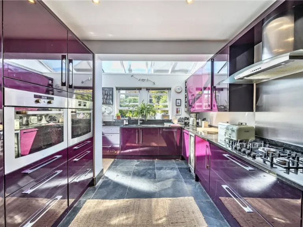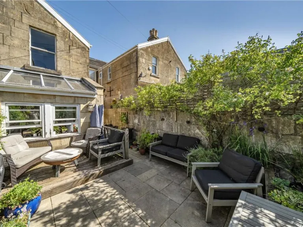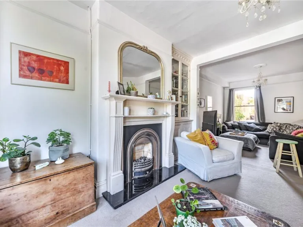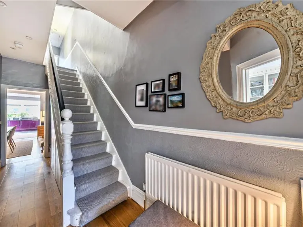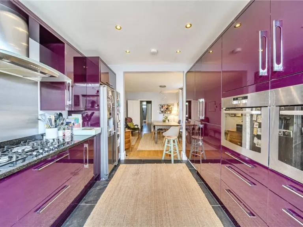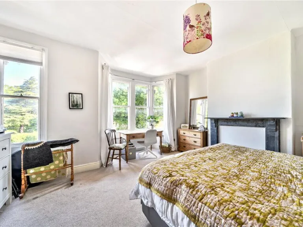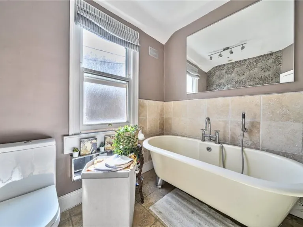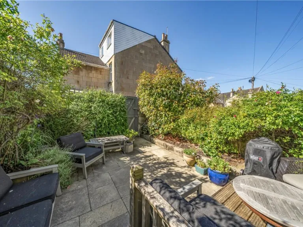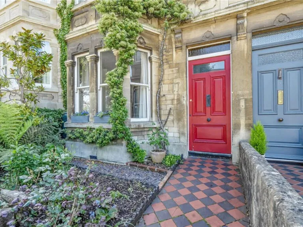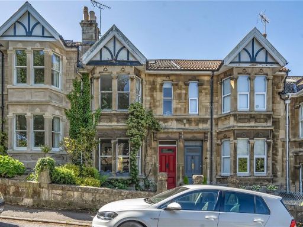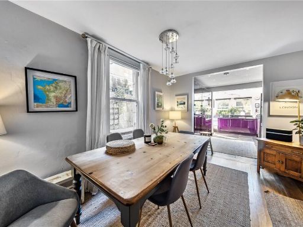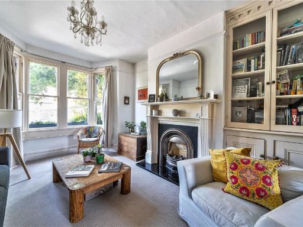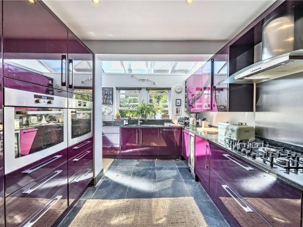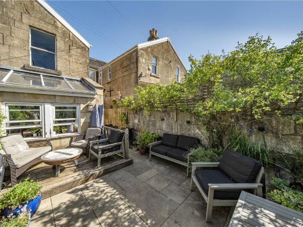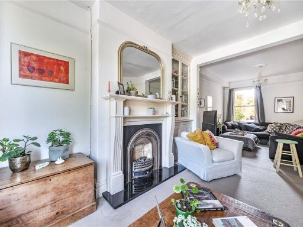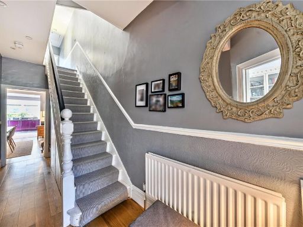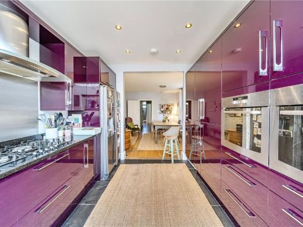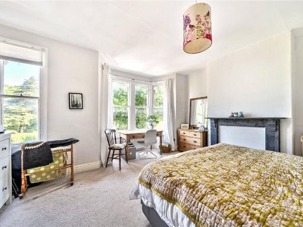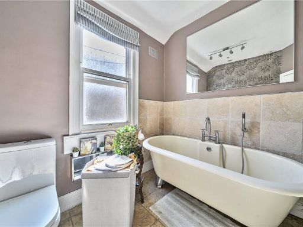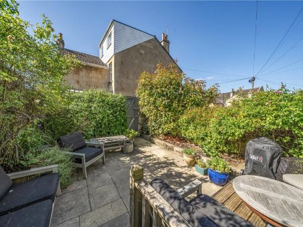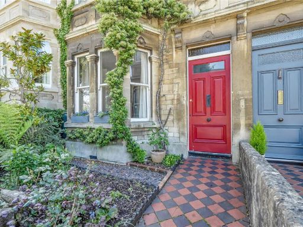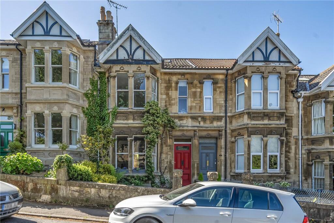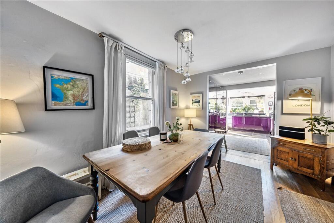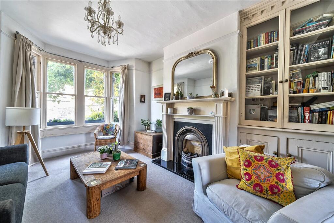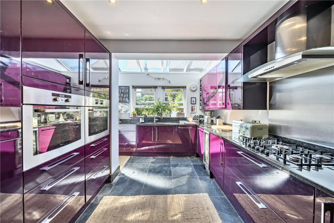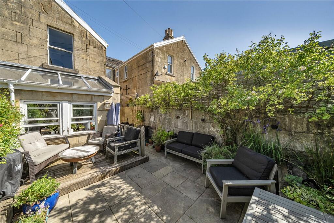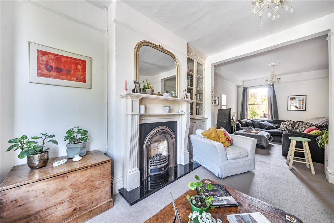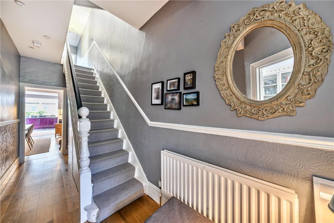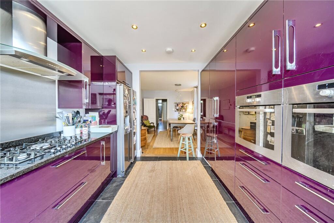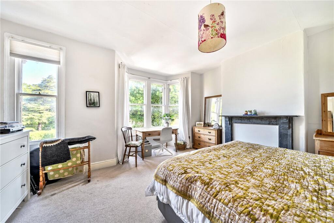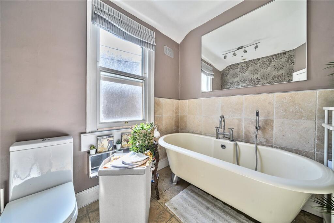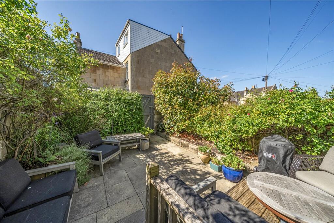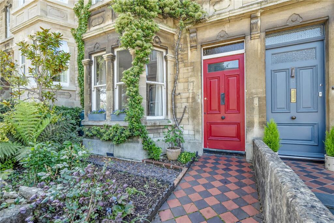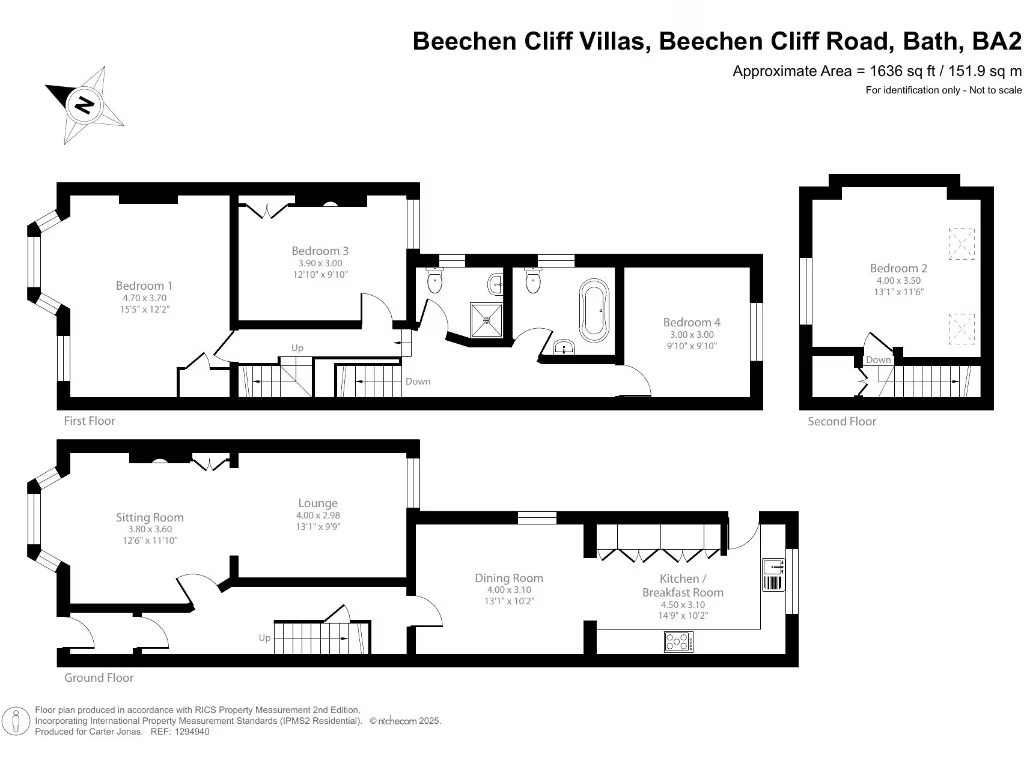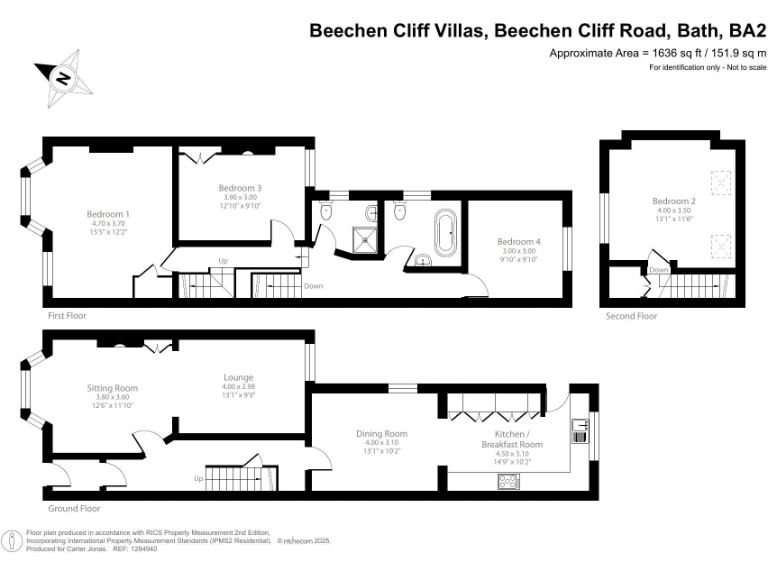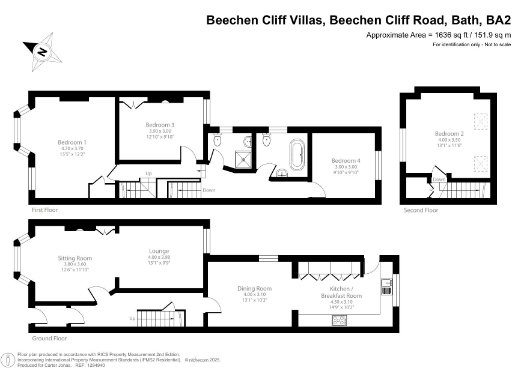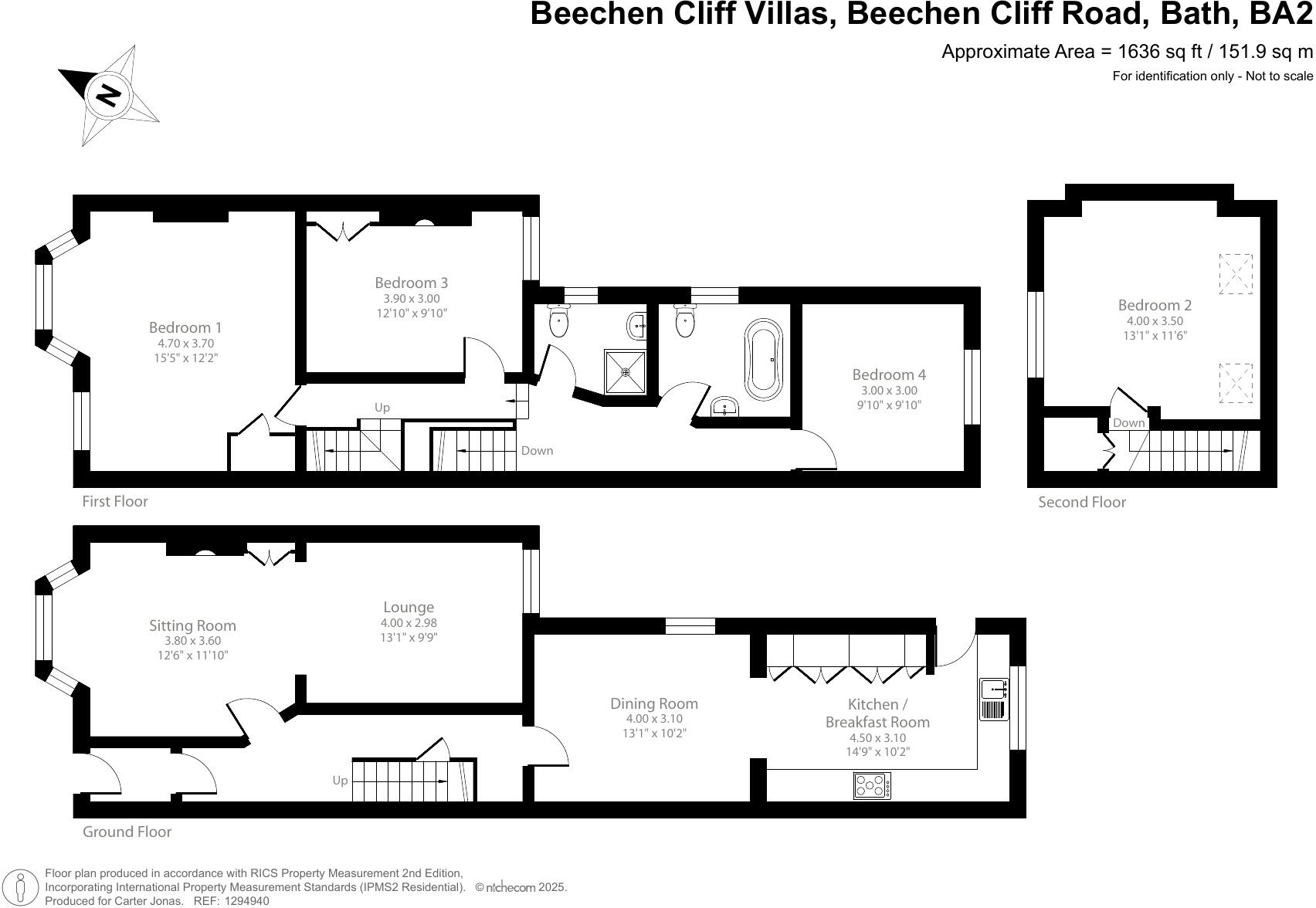Summary - 7 BEECHEN CLIFF VILLAS BATH BA2 4QR
4 bed 2 bath Terraced
Period character meets modern family living close to Bath schools and amenities.
Victorian mid-terrace with original bay windows and high ceilings
Four double bedrooms across three storeys, flexible family layout
Large fitted kitchen with gas range and slate flooring
Two bathrooms plus separate shower room; skylights to top floor
Enclosed, low-maintenance rear garden with secure gate
On-street permit parking only; no off-street parking
Sandstone/limestone walls assumed uninsulated; may need upgrading
EPC band D and moderate council tax (Band D)
This attractive Victorian mid-terrace on Beechen Cliff Road blends period character with contemporary family living across three storeys. Ornate bay windows, high ceilings and original features give the house strong curb appeal, while a large, well-appointed kitchen and open dining area suit everyday family life and entertaining.
The layout provides flexible living: a formal sitting room with fireplace, a family room/less formal lounge and separate dining room on the ground floor, plus four double bedrooms across the upper floors. Two bathrooms and skylights to the top-floor bedroom add practicality and natural light for a growing household.
Outside there is a small, easy-to-maintain enclosed garden with a secure gate; parking is on-street with permit restrictions. The property is freehold, connected to mains services, and located close to excellent schools, shops and transport links — ideal for families and professionals wanting city access with a suburban feel.
Buyers should note the building is a Victorian sandstone/limestone terrace likely without wall insulation (assumed) and has an EPC rating of D; further insulation or upgrading may be required to improve energy efficiency. On-street permit parking and a modest plot size are practical considerations for those needing off-street parking or larger outdoor space.
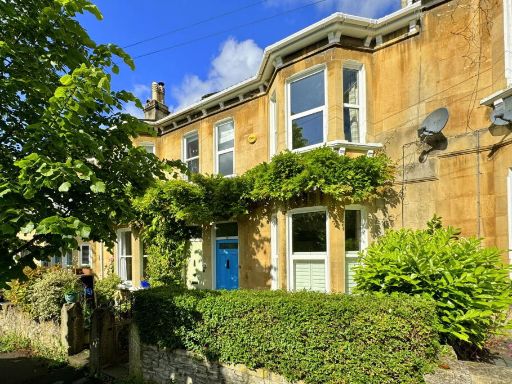 4 bedroom terraced house for sale in Shaftesbury Avenue, Bath, BA1 — £600,000 • 4 bed • 1 bath • 1446 ft²
4 bedroom terraced house for sale in Shaftesbury Avenue, Bath, BA1 — £600,000 • 4 bed • 1 bath • 1446 ft²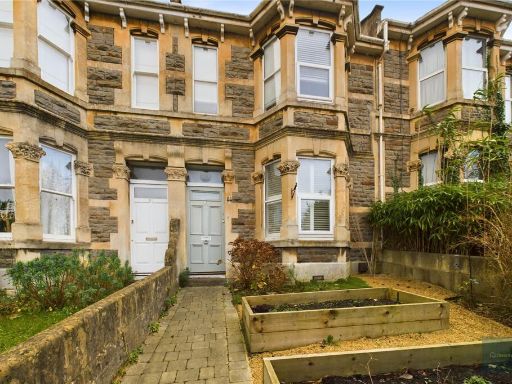 4 bedroom terraced house for sale in Wellsway, BA2 — £750,000 • 4 bed • 1 bath • 1409 ft²
4 bedroom terraced house for sale in Wellsway, BA2 — £750,000 • 4 bed • 1 bath • 1409 ft²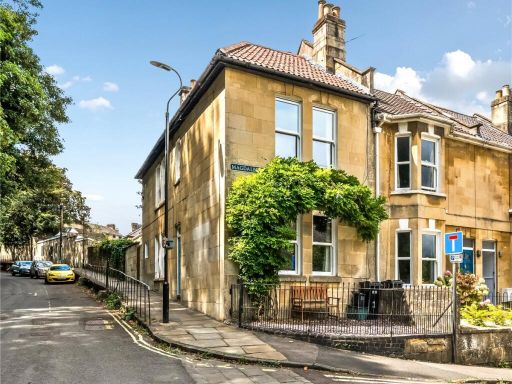 2 bedroom house for sale in Magdalen Road, Bath, Somerset, BA2 — £570,000 • 2 bed • 2 bath • 980 ft²
2 bedroom house for sale in Magdalen Road, Bath, Somerset, BA2 — £570,000 • 2 bed • 2 bath • 980 ft²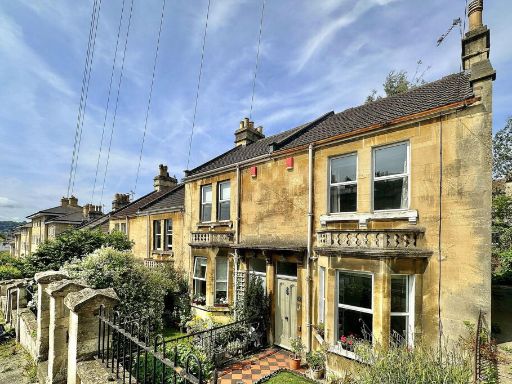 3 bedroom end of terrace house for sale in Portland Terrace, Bath, BA1 — £550,000 • 3 bed • 1 bath • 1160 ft²
3 bedroom end of terrace house for sale in Portland Terrace, Bath, BA1 — £550,000 • 3 bed • 1 bath • 1160 ft²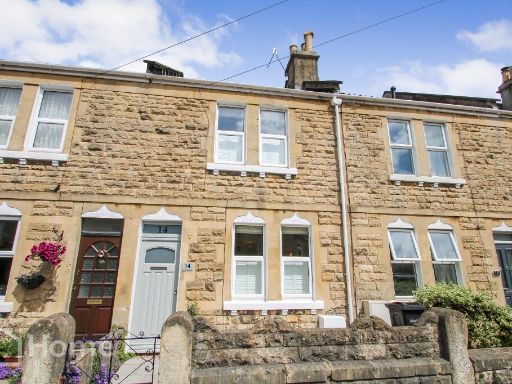 2 bedroom terraced house for sale in Beckhampton Road, Bath, Somerset, BA2 — £400,000 • 2 bed • 1 bath • 708 ft²
2 bedroom terraced house for sale in Beckhampton Road, Bath, Somerset, BA2 — £400,000 • 2 bed • 1 bath • 708 ft²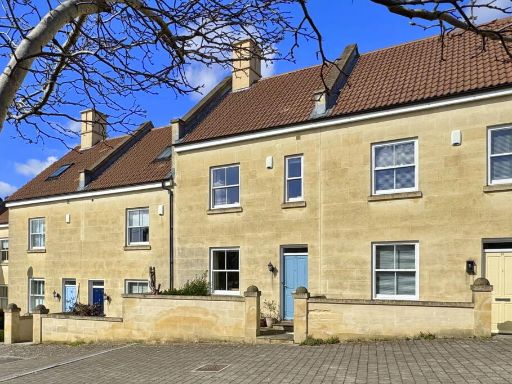 3 bedroom terraced house for sale in Bruton Avenue, Bath, BA2 — £640,000 • 3 bed • 2 bath • 1190 ft²
3 bedroom terraced house for sale in Bruton Avenue, Bath, BA2 — £640,000 • 3 bed • 2 bath • 1190 ft²