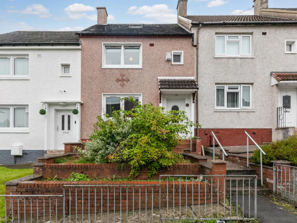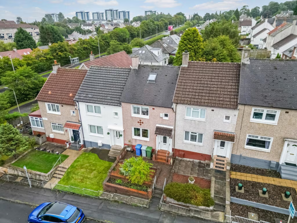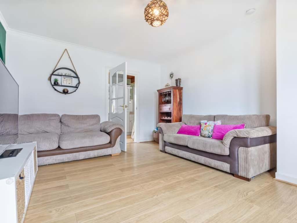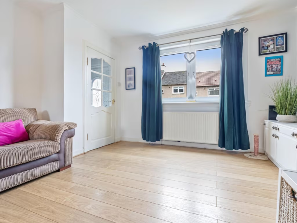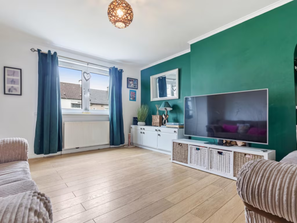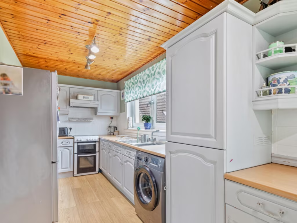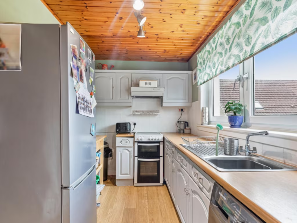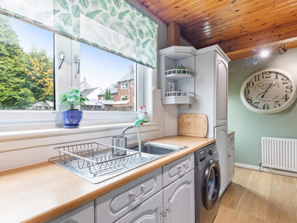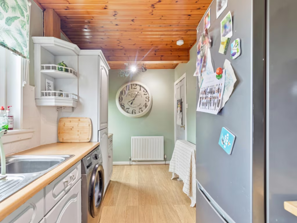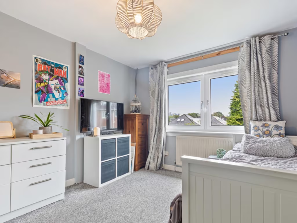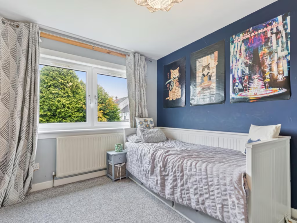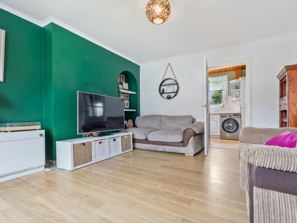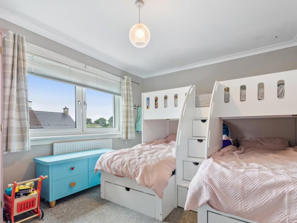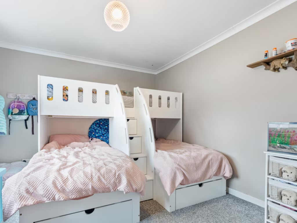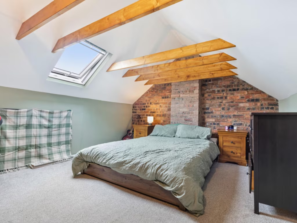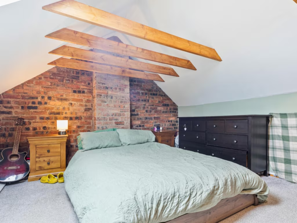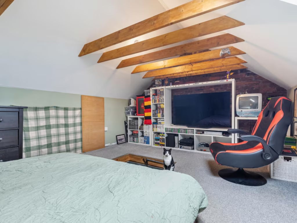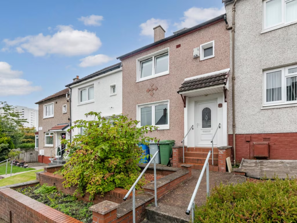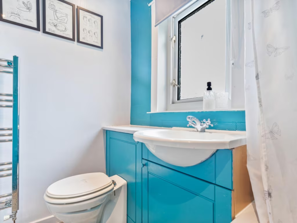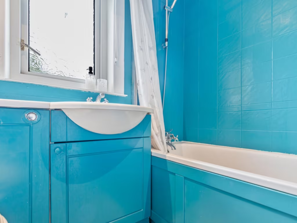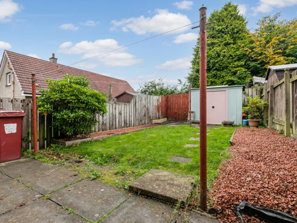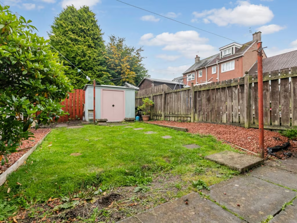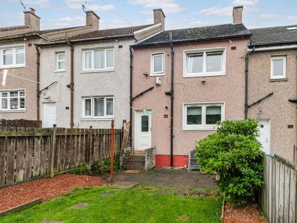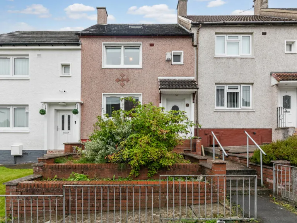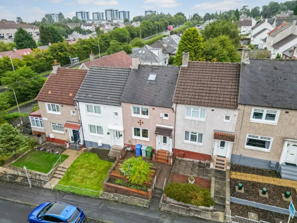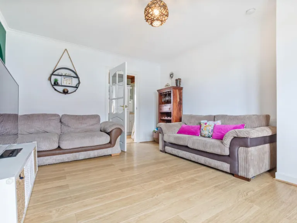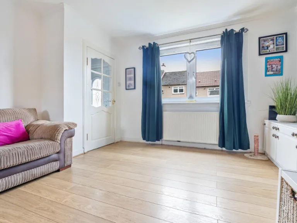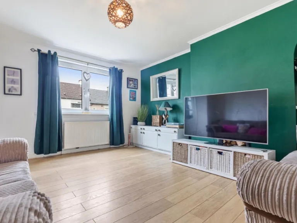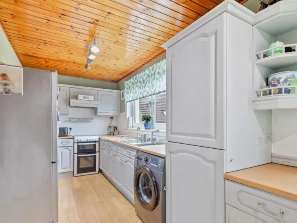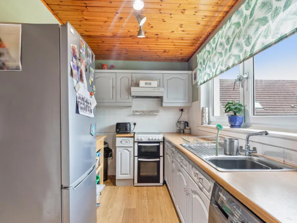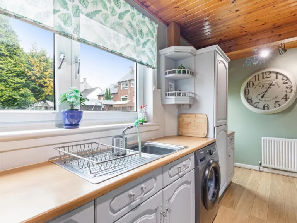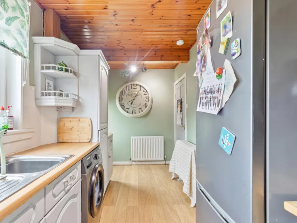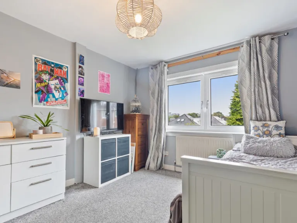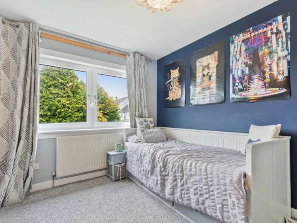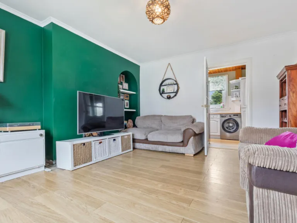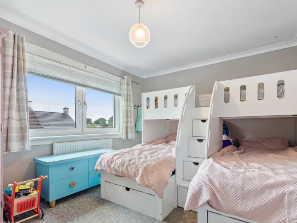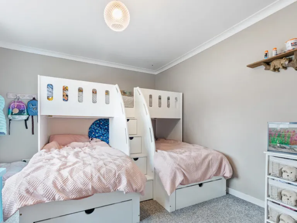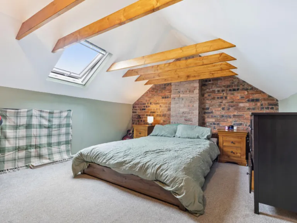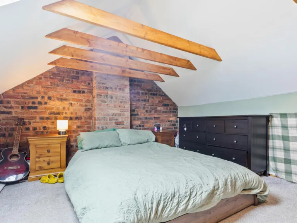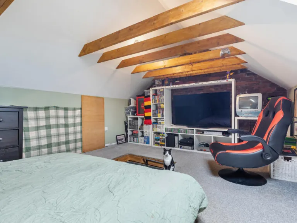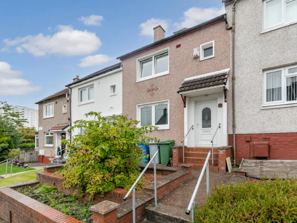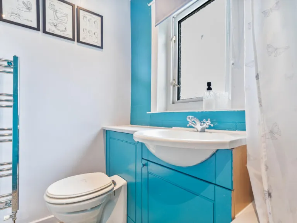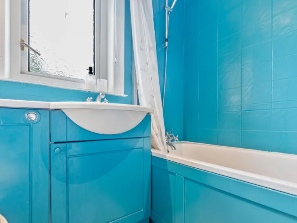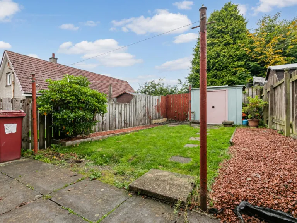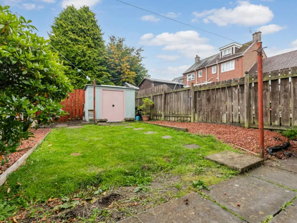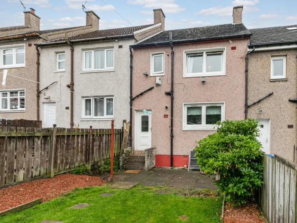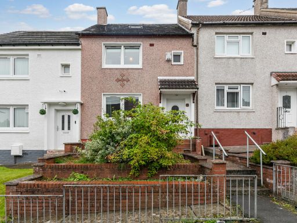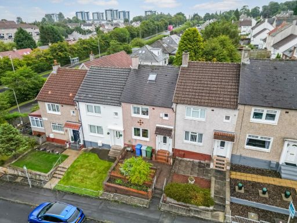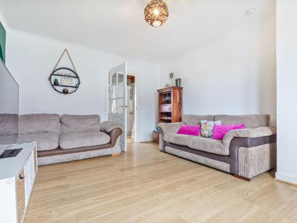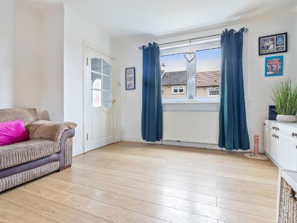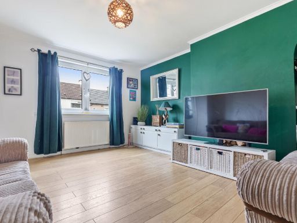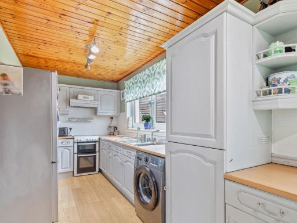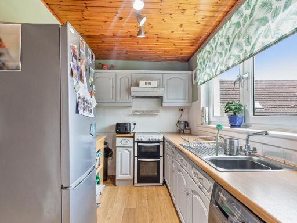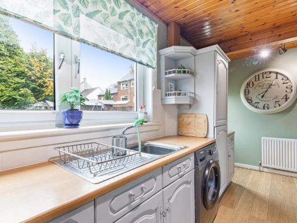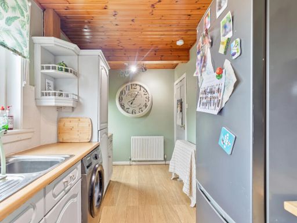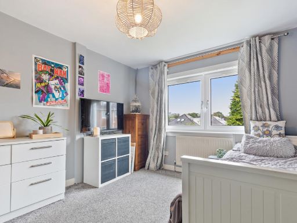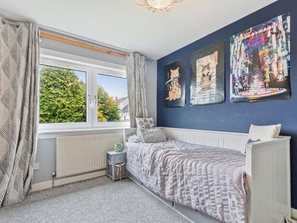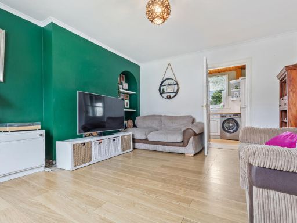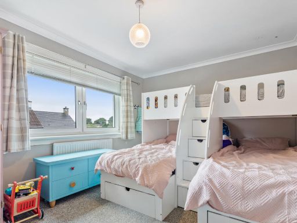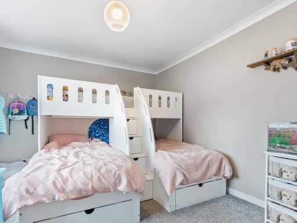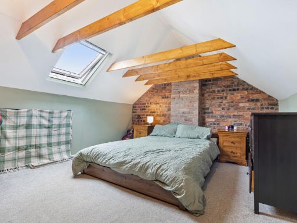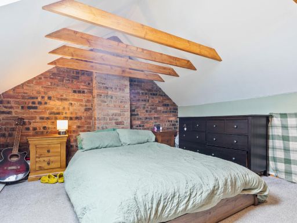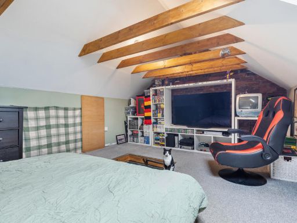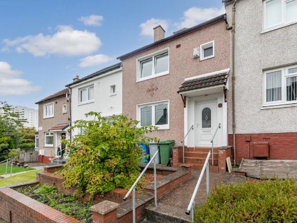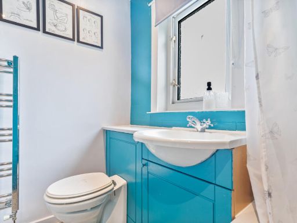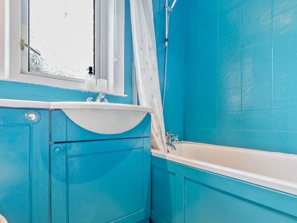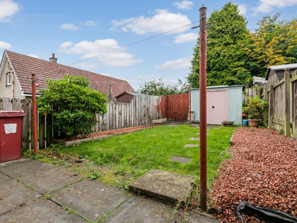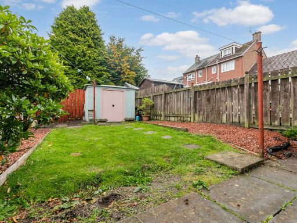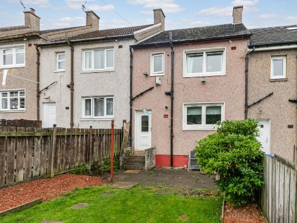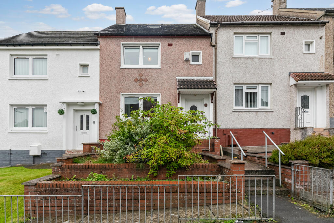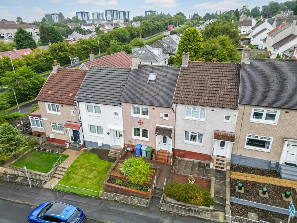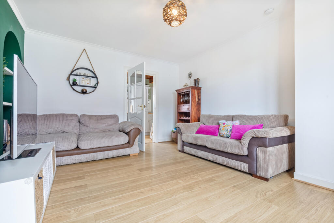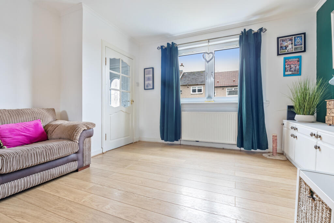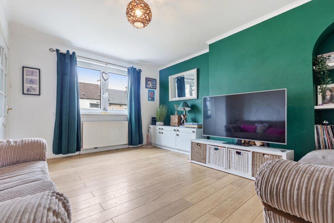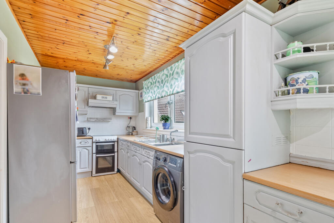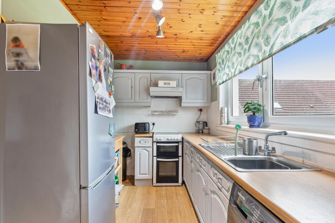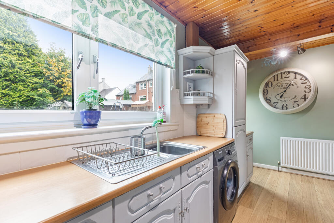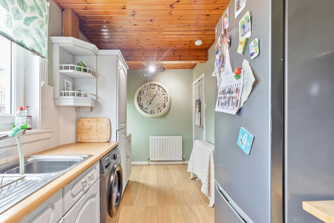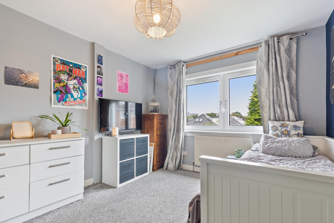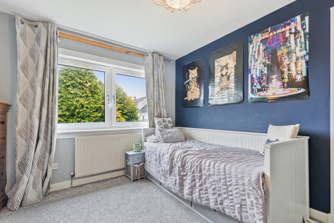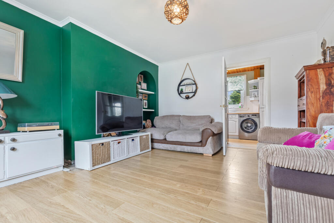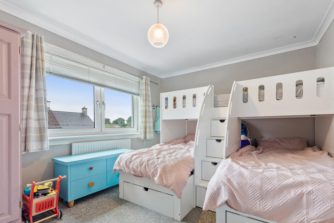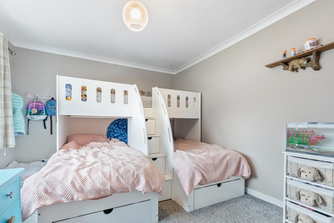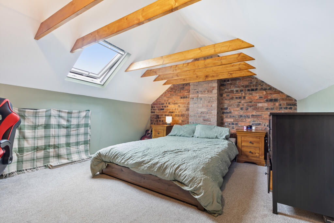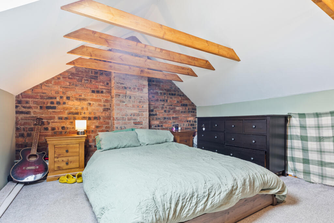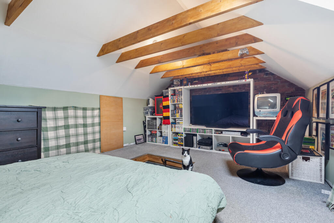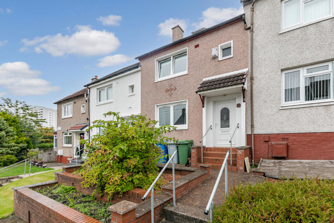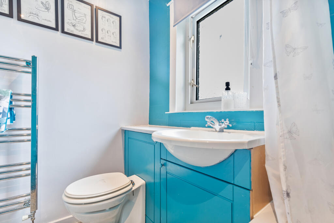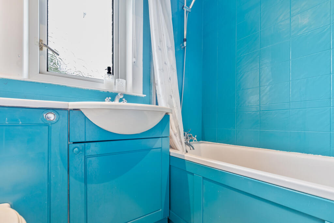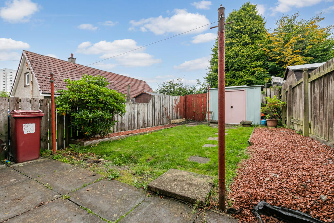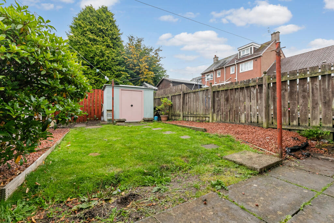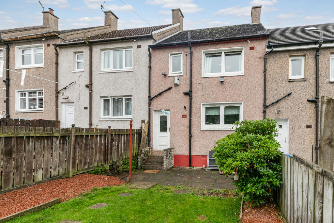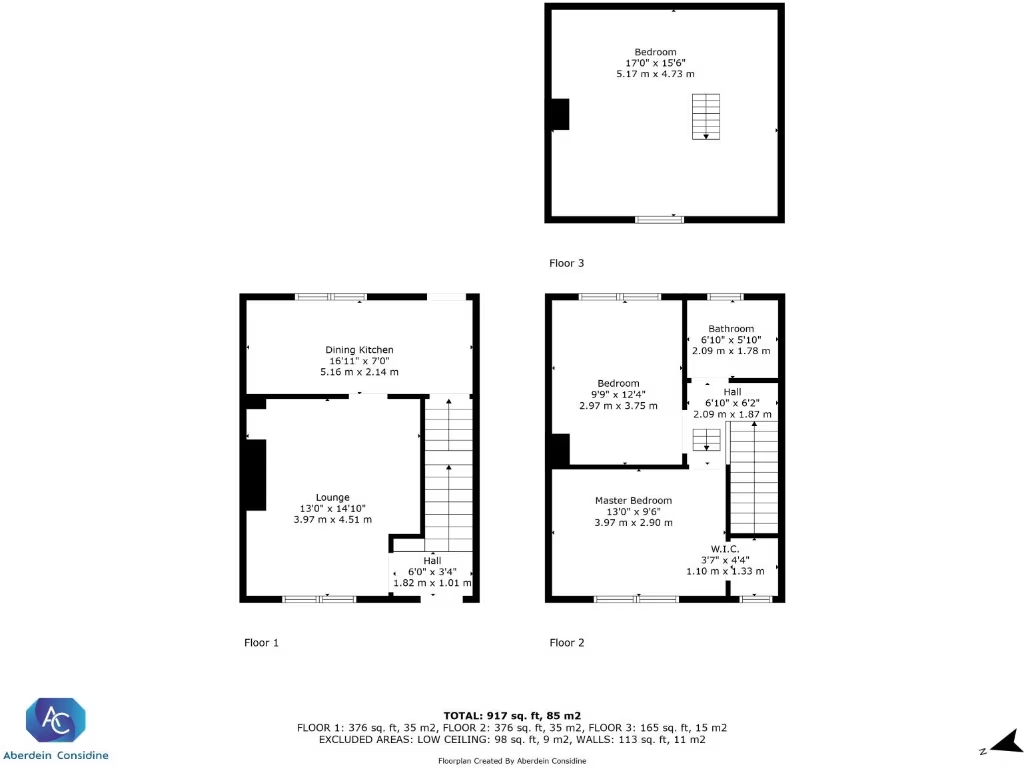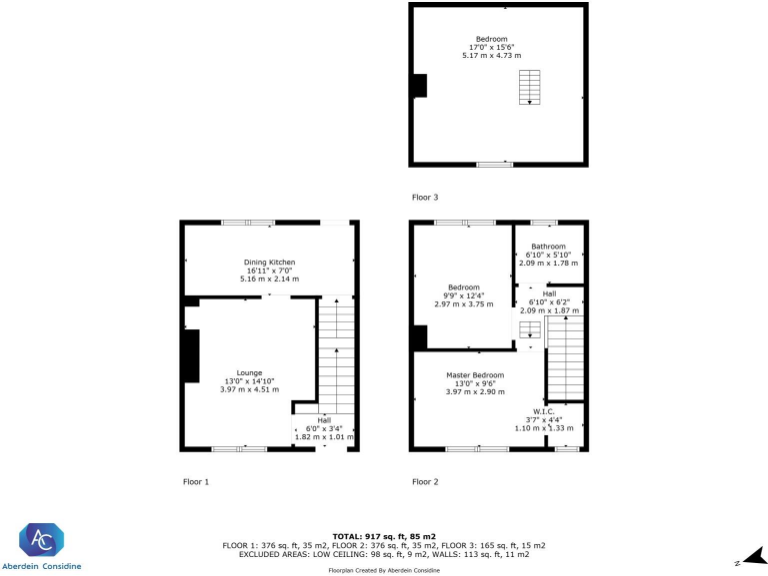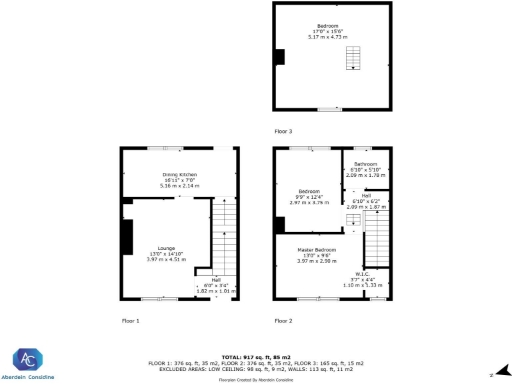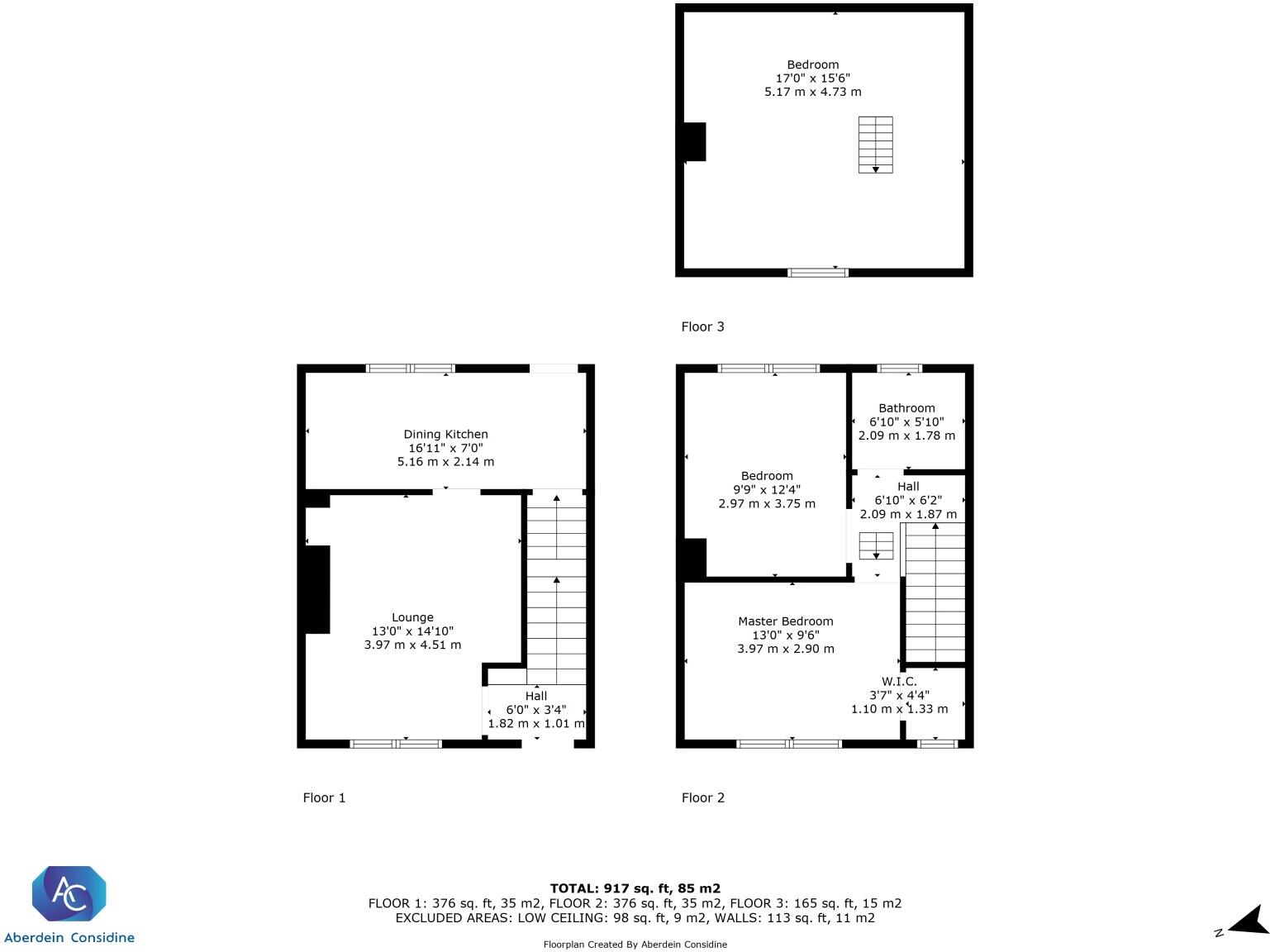Summary - 5, GLENALMOND ROAD, GLASGOW, RUTHERGLEN G73 5LN
2 bed 1 bath Terraced
Well-presented mid-terrace with converted attic and enclosed garden, ideal for first-time buyers.
Mid-terraced 1950s villa with traditional brick facade
A well-presented mid-terraced villa in a residential pocket of Rutherglen, this 1950s family home offers straightforward, flexible accommodation across multiple levels. The ground floor welcomes with a bright lounge and a breakfasting kitchen with generous workspace and useful understairs storage. Upstairs are two double bedrooms — the master includes an inbuilt dressing area — plus a modern family bathroom. A converted attic room adds a versatile extra space for a home office, playroom, or occasional guest use.Outside, an enclosed rear garden laid mainly to lawn with a patio provides a private spot for children to play and for simple outdoor entertaining. The front features a small garden and traditional terrace steps, matching the neighbouring post-war streetscape. Practical points include fast broadband and excellent mobile signal, an EPC rated D and an overall size of about 753 sq ft.Price and location make this attractive to first-time buyers or small families seeking move-in condition with room to personalise. Local amenities, schools and transport links are close by, and Burnside station is reachable for commuting. Council tax is described as affordable.For clarity: the property sits in an area classified with higher local deprivation indicators and the tenure is not specified. Buyers should note the EPC D rating and consider any energy-improvement costs when budgeting. Flood risk is reported as none.
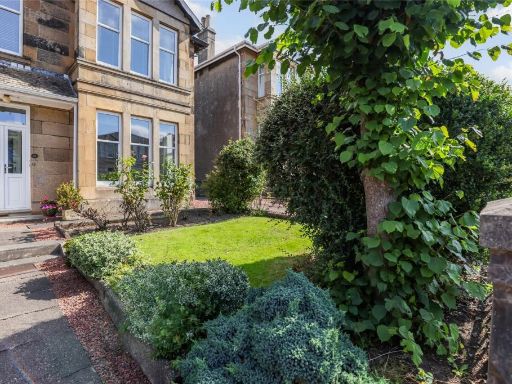 3 bedroom semi-detached house for sale in Calderwood Road, Rutherglen, Glasgow, South Lanarkshire, G73 — £330,000 • 3 bed • 1 bath • 1208 ft²
3 bedroom semi-detached house for sale in Calderwood Road, Rutherglen, Glasgow, South Lanarkshire, G73 — £330,000 • 3 bed • 1 bath • 1208 ft²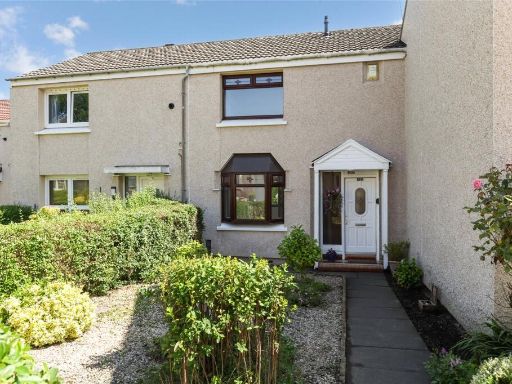 2 bedroom terraced house for sale in Westburn Crescent, Rutherglen, Glasgow, South Lanarkshire, G73 — £135,000 • 2 bed • 1 bath • 633 ft²
2 bedroom terraced house for sale in Westburn Crescent, Rutherglen, Glasgow, South Lanarkshire, G73 — £135,000 • 2 bed • 1 bath • 633 ft²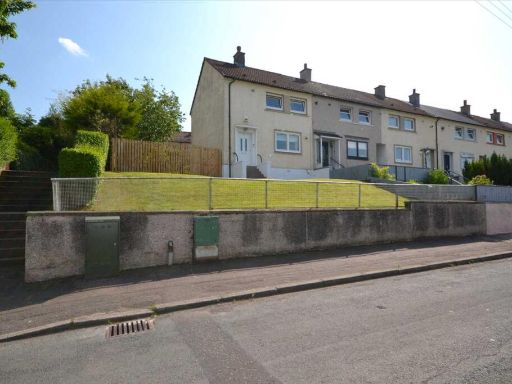 2 bedroom end of terrace house for sale in Bullionslaw Drive, Rutherglen, Glasgow, G73 — £155,000 • 2 bed • 1 bath • 732 ft²
2 bedroom end of terrace house for sale in Bullionslaw Drive, Rutherglen, Glasgow, G73 — £155,000 • 2 bed • 1 bath • 732 ft²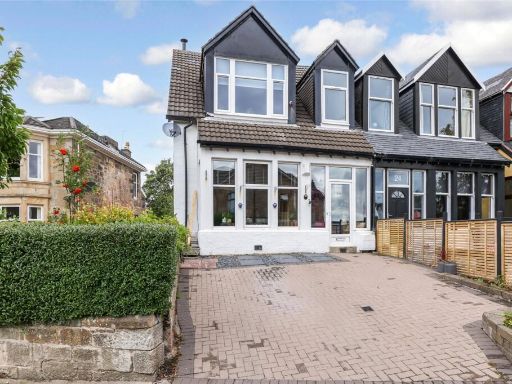 3 bedroom end of terrace house for sale in Clincarthill Road, Rutherglen, Glasgow, South Lanarkshire, G73 — £280,000 • 3 bed • 1 bath • 966 ft²
3 bedroom end of terrace house for sale in Clincarthill Road, Rutherglen, Glasgow, South Lanarkshire, G73 — £280,000 • 3 bed • 1 bath • 966 ft²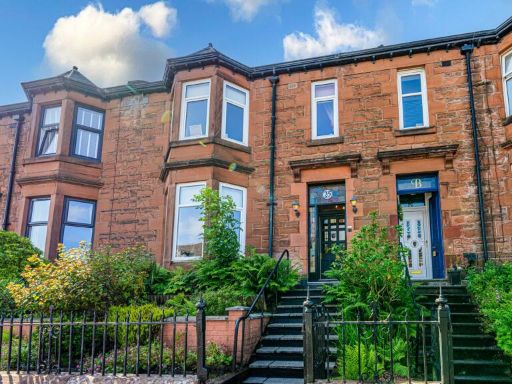 3 bedroom terraced house for sale in 25 Watson Avenue, Rutherglen, Glasgow, G73 2NL, G73 — £279,000 • 3 bed • 2 bath • 1367 ft²
3 bedroom terraced house for sale in 25 Watson Avenue, Rutherglen, Glasgow, G73 2NL, G73 — £279,000 • 3 bed • 2 bath • 1367 ft²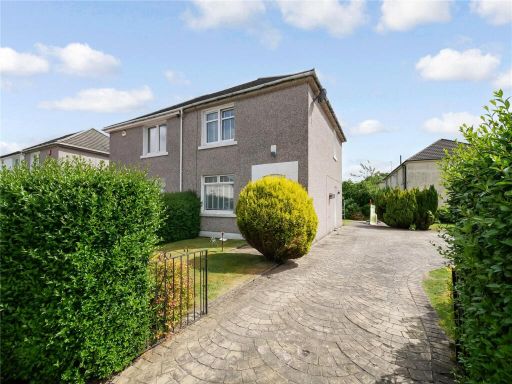 2 bedroom semi-detached house for sale in Fraser Avenue, Rutherglen, Glasgow, South Lanarkshire, G73 — £175,000 • 2 bed • 1 bath • 632 ft²
2 bedroom semi-detached house for sale in Fraser Avenue, Rutherglen, Glasgow, South Lanarkshire, G73 — £175,000 • 2 bed • 1 bath • 632 ft²