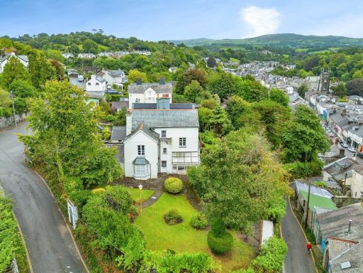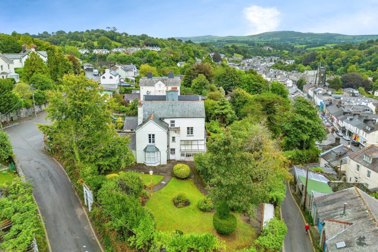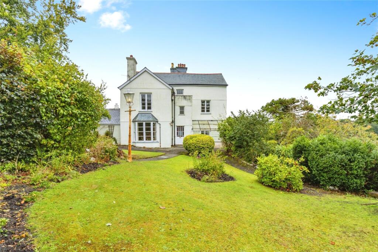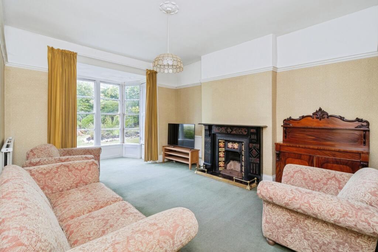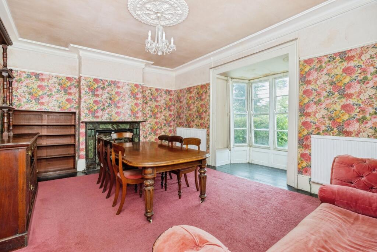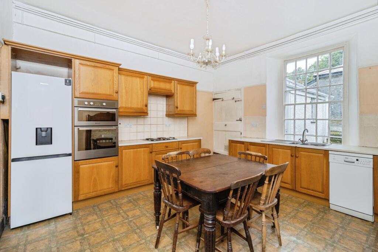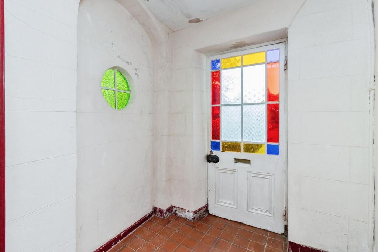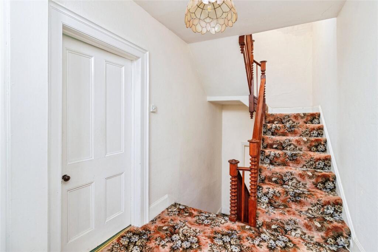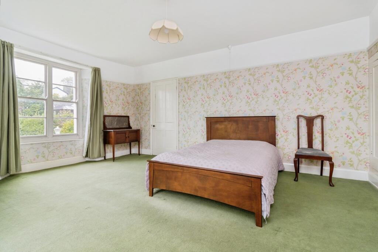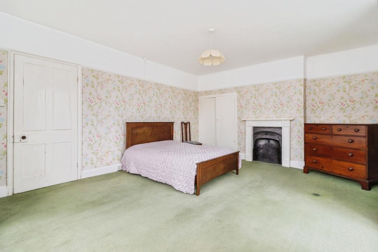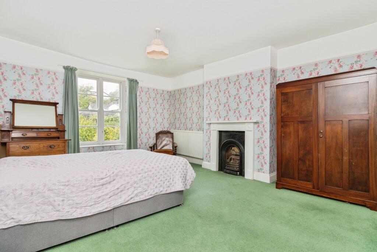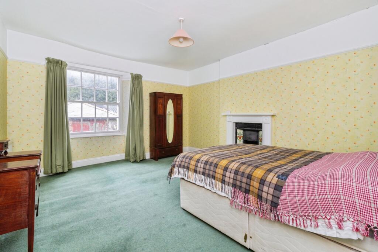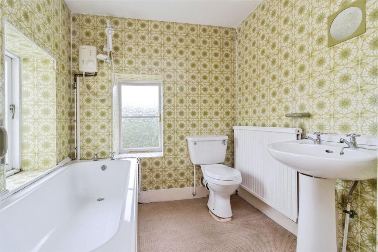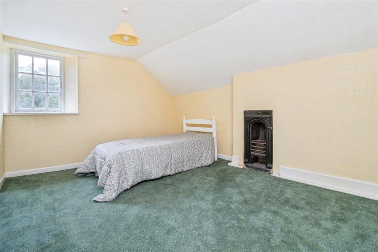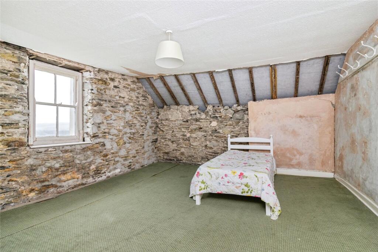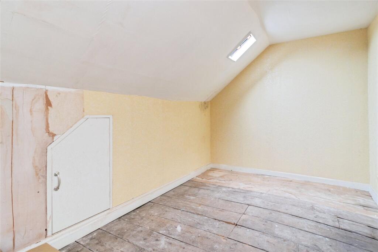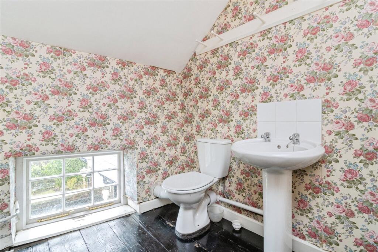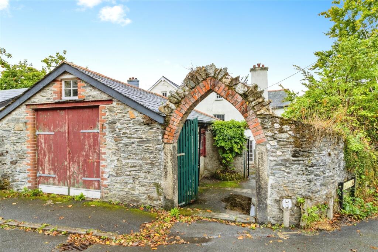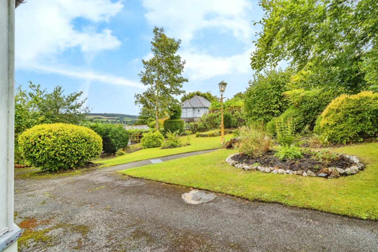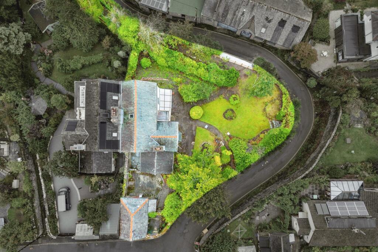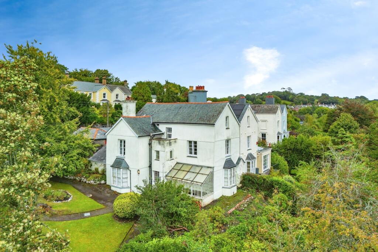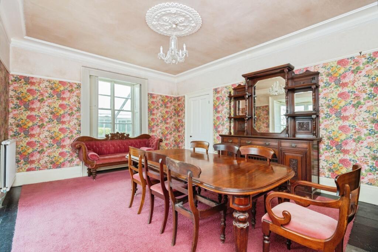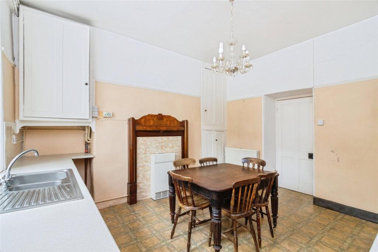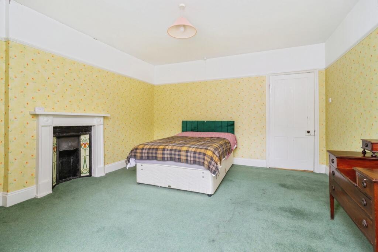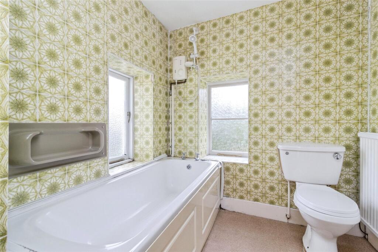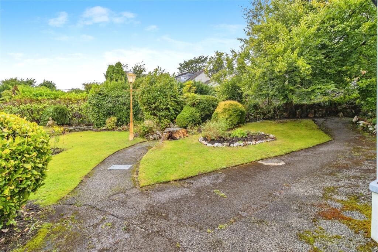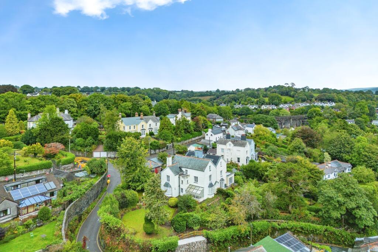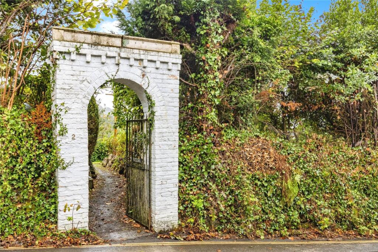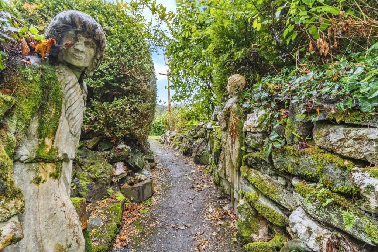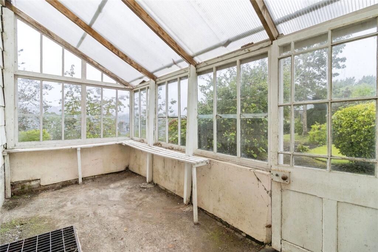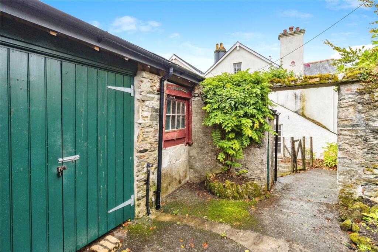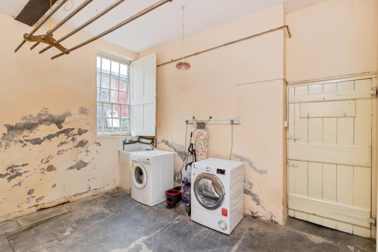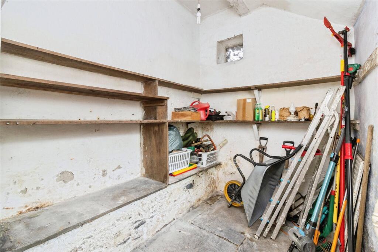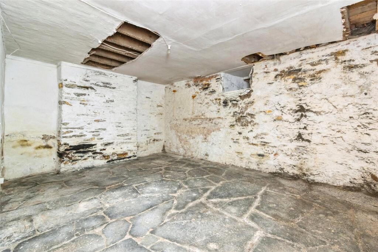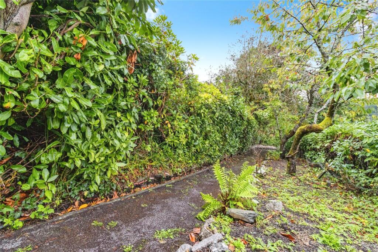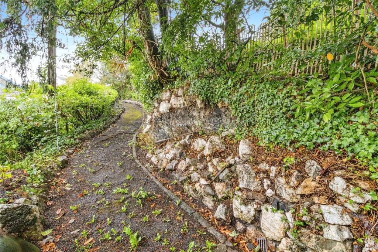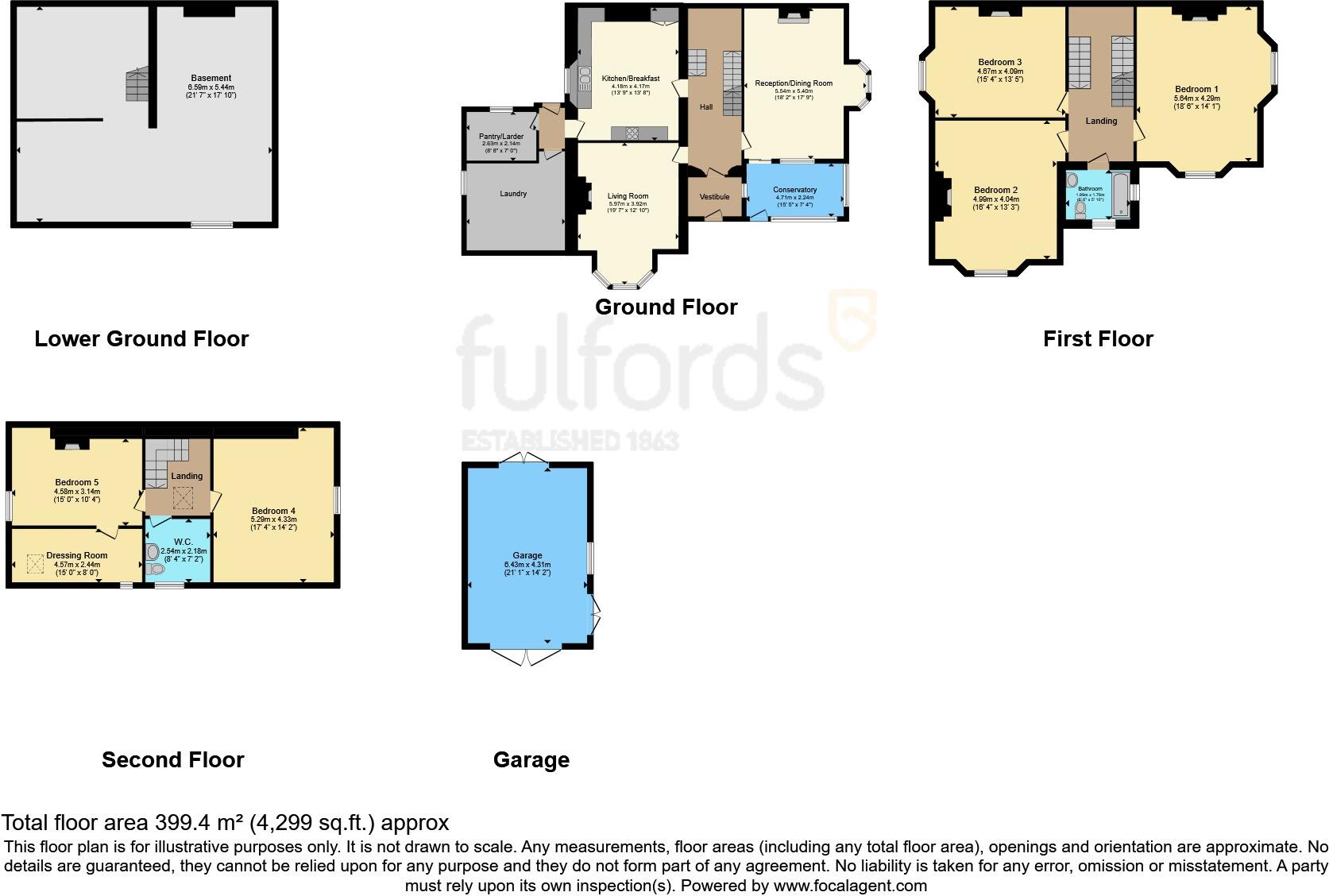Summary - Glanville Road, Tavistock, Devon, PL19 PL19 0EA
5 bed 2 bath Semi-Detached
Large five‑bedroom period villa with huge garden and renovation potential.
Spacious five-bedroom Victorian villa over three floors plus basement
South-facing mature garden with private path down to town centre
Detached stone garage; outbuildings recently re-roofed
Large principal bedroom with dual aspect and Dartmoor views
Requires comprehensive internal refurbishment and modernisation
Evidence of cracks; rear underpinned 1999—further survey advised
Re-roofed 2015, exterior re-rendered; wall rebuilt to engineer’s design 2025
Granite walls likely uninsulated; some ceilings/rooms stripped back
Set on an elevated plot above Tavistock town centre, this substantial five‑bedroom Victorian villa offers impressive scale, character details and a large south‑facing garden. The house retains high ceilings, bay windows, marble fireplaces and original features that create a strong basis for a sympathetic renovation. The detached garage, mature shrubs and a private path down to the town add practical value and privacy.
Accommodation is arranged over three principal floors with a basement level, giving flexible space for a family layout. The principal bedroom is dual aspect with town and Dartmoor views. The kitchen, two sizeable reception rooms and outbuildings provide scope to reconfigure living spaces to modern family needs. Recent external works include a re-roof in 2015, exterior re-rendering and a rebuilt section of wall in 2025.
A notable level of internal refurbishment is required: one second‑floor room is stripped to bare stone, some ceilings are missing, and parts of the house show cracking. The rear was underpinned in 1999 and recent investigations indicate the cracks are likely from differential thermal/moisture movement rather than recent catastrophic settlement, but further survey work is recommended. Granite walls were built without modern insulation and the property will need upgrades to services and finishes to meet contemporary standards.
This property will suit a buyer seeking substantial living space, period character and a large private garden who is prepared to manage a renovation programme. It represents clear potential to create a striking family home close to schools and town amenities, but be prepared for both cosmetic and structural works plus ongoing restoration costs.
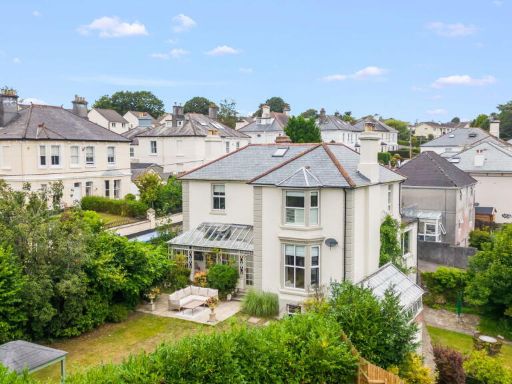 7 bedroom detached house for sale in Glanville Road, Tavistock, PL19 — £900,000 • 7 bed • 5 bath • 4462 ft²
7 bedroom detached house for sale in Glanville Road, Tavistock, PL19 — £900,000 • 7 bed • 5 bath • 4462 ft²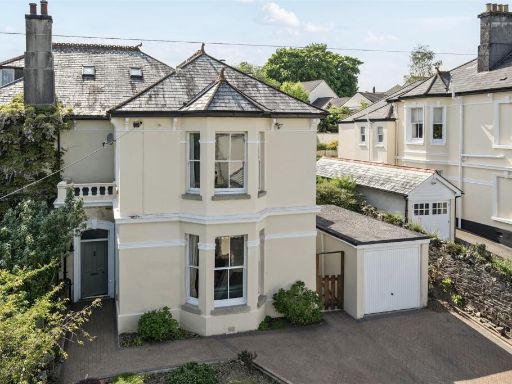 5 bedroom semi-detached house for sale in Glanville Road, Tavistock, PL19 — £635,000 • 5 bed • 2 bath • 2326 ft²
5 bedroom semi-detached house for sale in Glanville Road, Tavistock, PL19 — £635,000 • 5 bed • 2 bath • 2326 ft²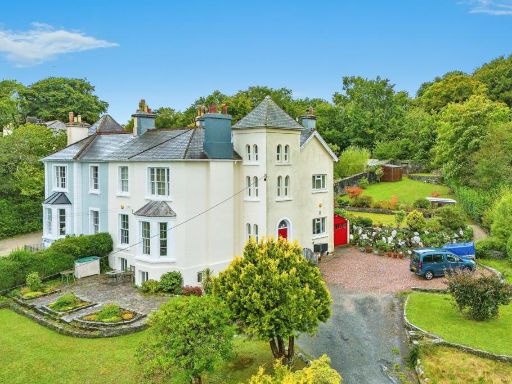 5 bedroom semi-detached house for sale in Watts Road, Tavistock, Devon, PL19 — £780,000 • 5 bed • 2 bath • 3933 ft²
5 bedroom semi-detached house for sale in Watts Road, Tavistock, Devon, PL19 — £780,000 • 5 bed • 2 bath • 3933 ft²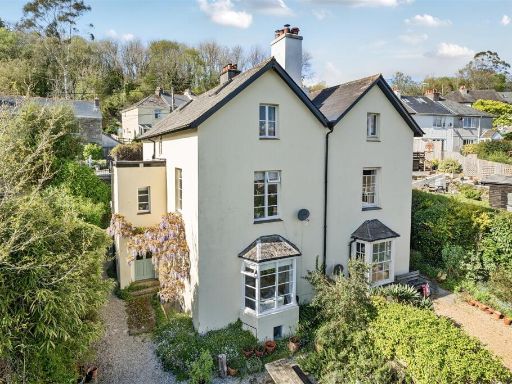 5 bedroom semi-detached house for sale in Parkwood Road, Tavistock, PL19 — £550,000 • 5 bed • 3 bath • 2189 ft²
5 bedroom semi-detached house for sale in Parkwood Road, Tavistock, PL19 — £550,000 • 5 bed • 3 bath • 2189 ft²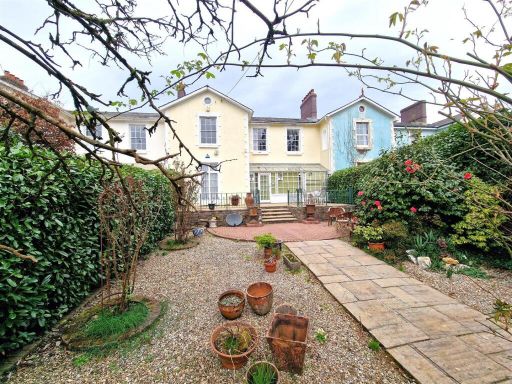 5 bedroom town house for sale in Plymouth Road, Tavistock, PL19 — £699,950 • 5 bed • 3 bath • 2050 ft²
5 bedroom town house for sale in Plymouth Road, Tavistock, PL19 — £699,950 • 5 bed • 3 bath • 2050 ft²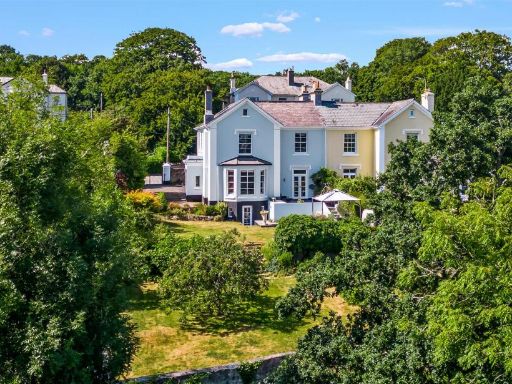 6 bedroom semi-detached house for sale in Watts Road, Tavistock, Devon, PL19 — £925,000 • 6 bed • 4 bath • 3312 ft²
6 bedroom semi-detached house for sale in Watts Road, Tavistock, Devon, PL19 — £925,000 • 6 bed • 4 bath • 3312 ft²







































































