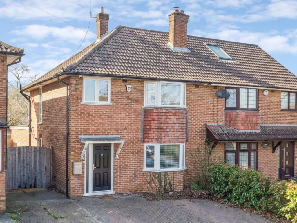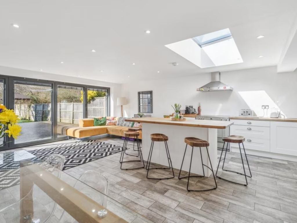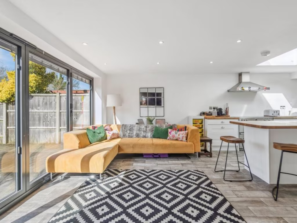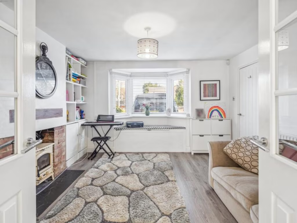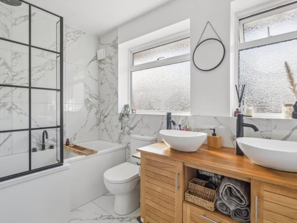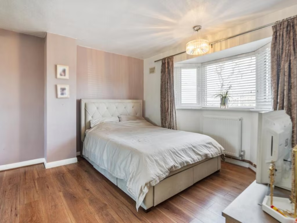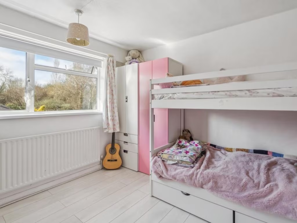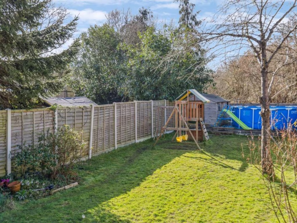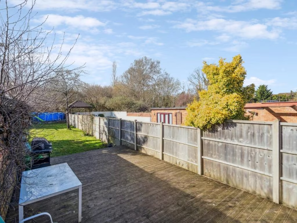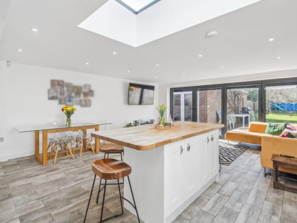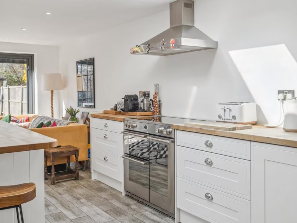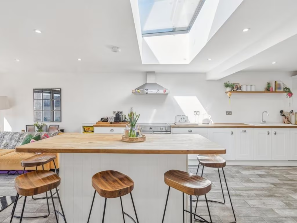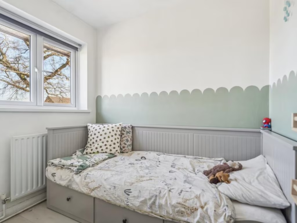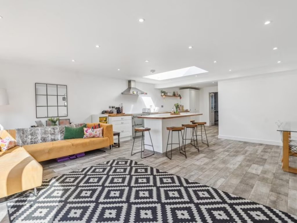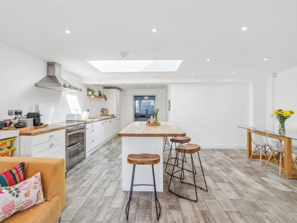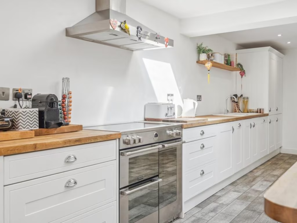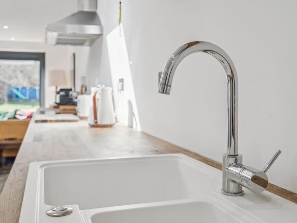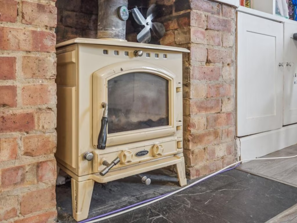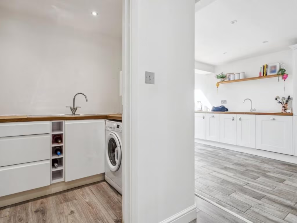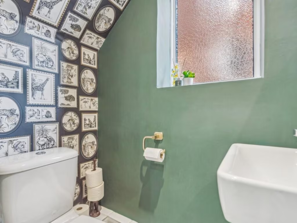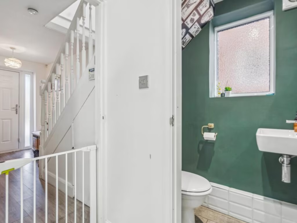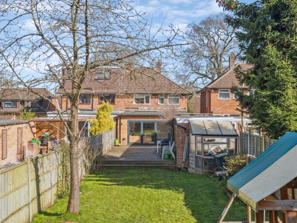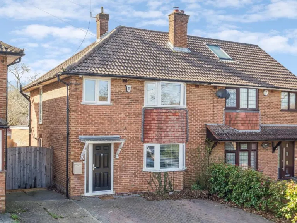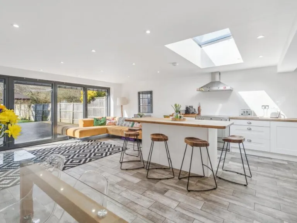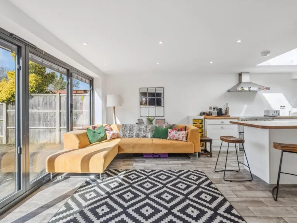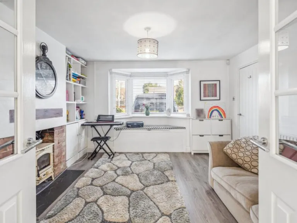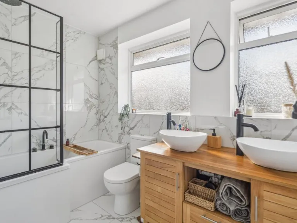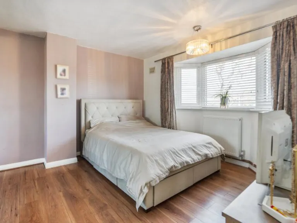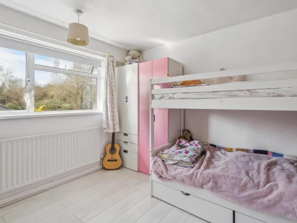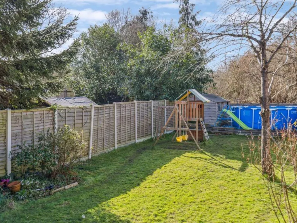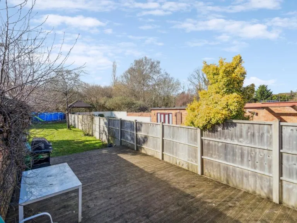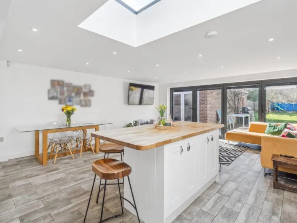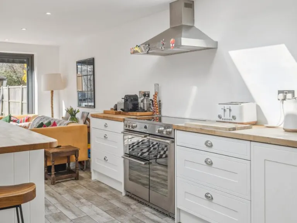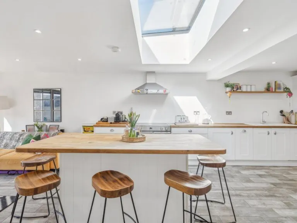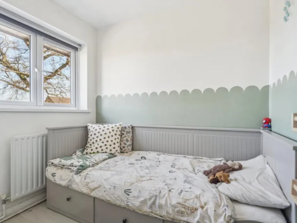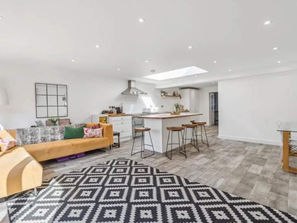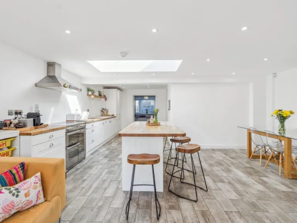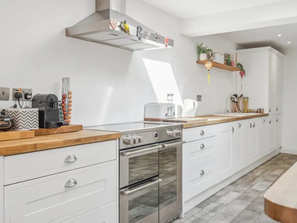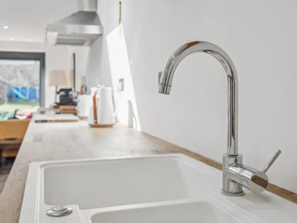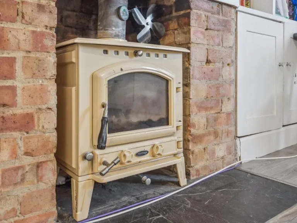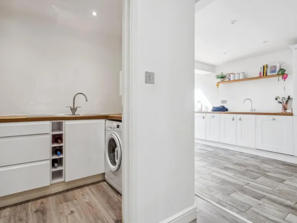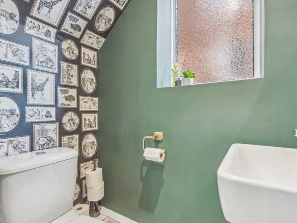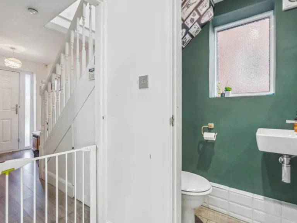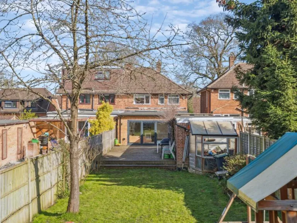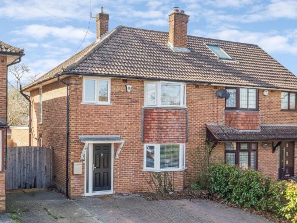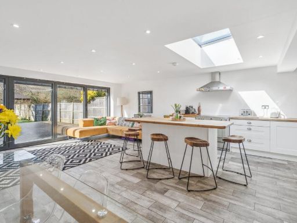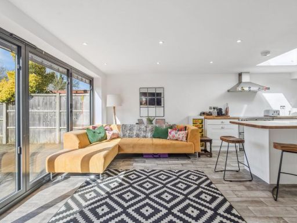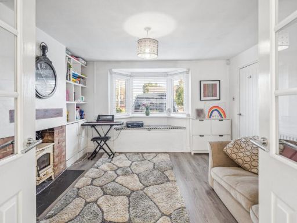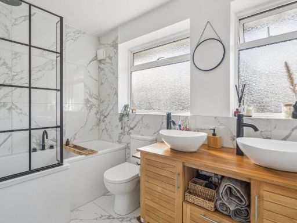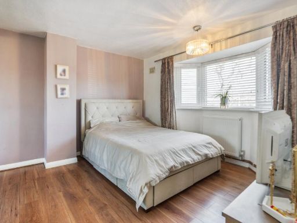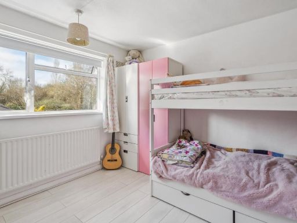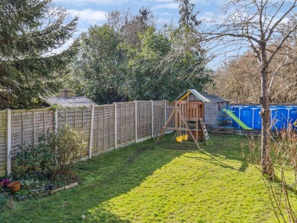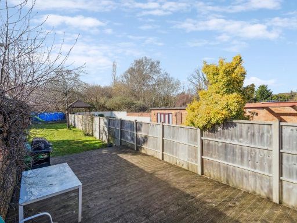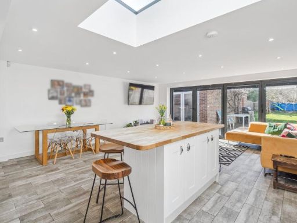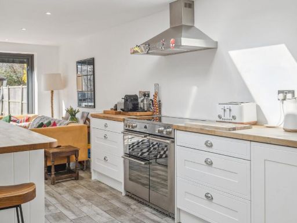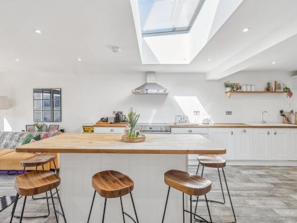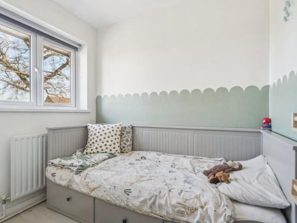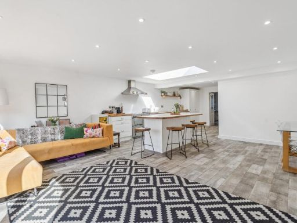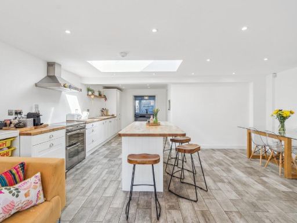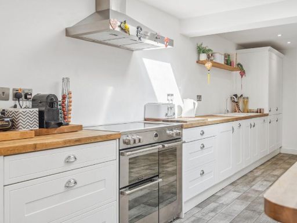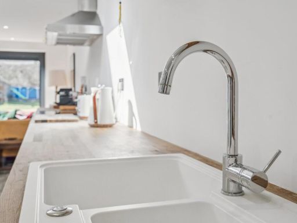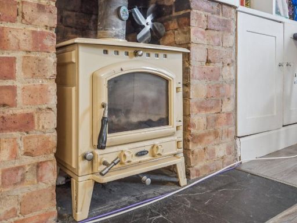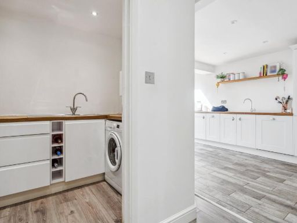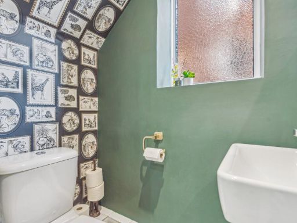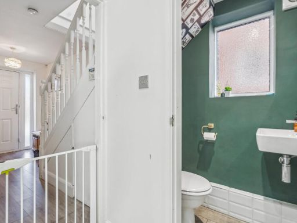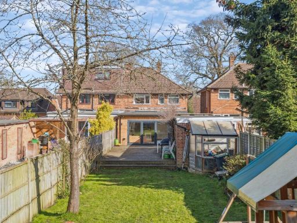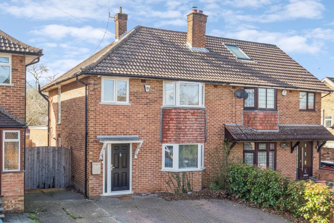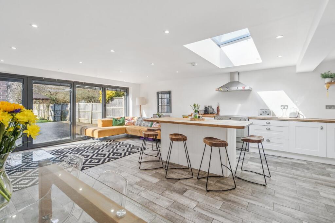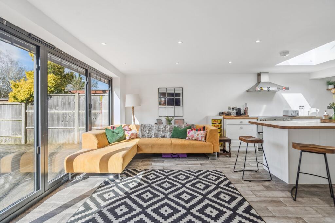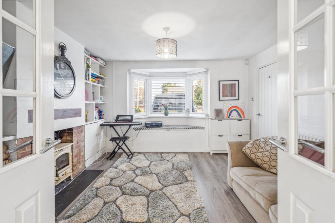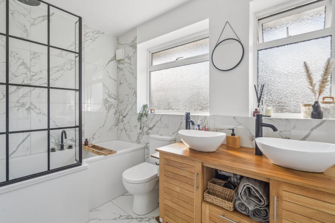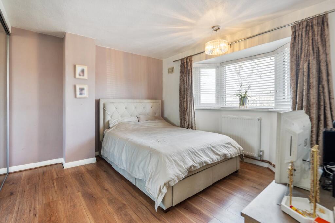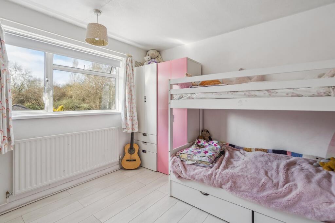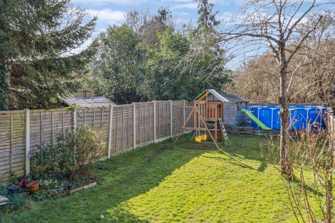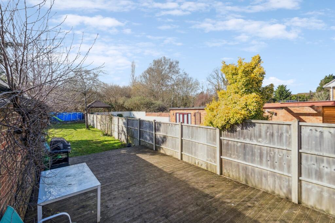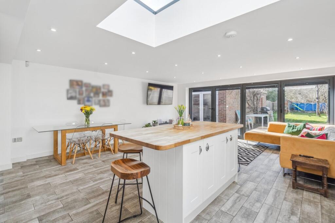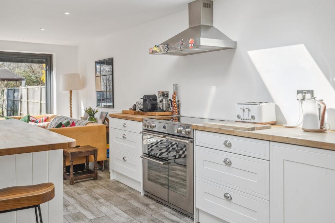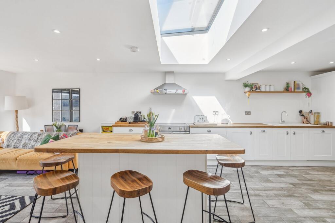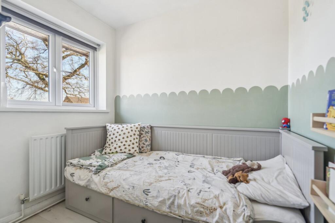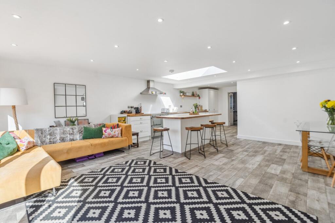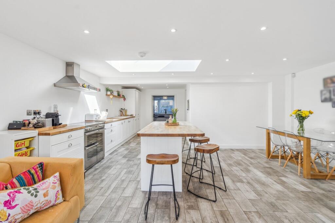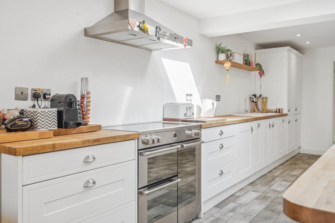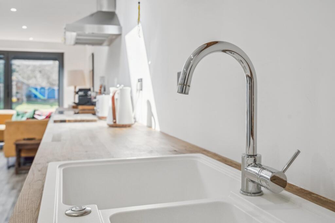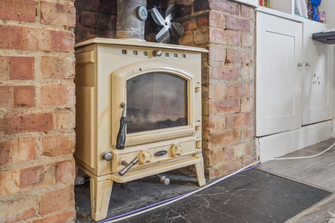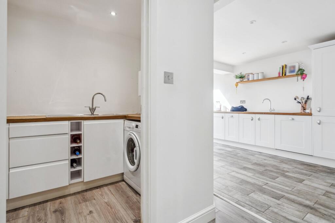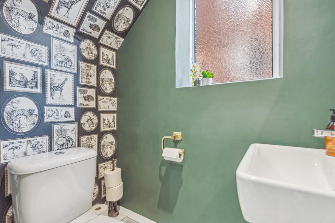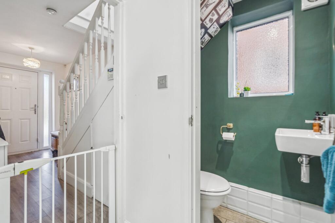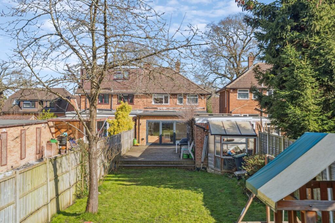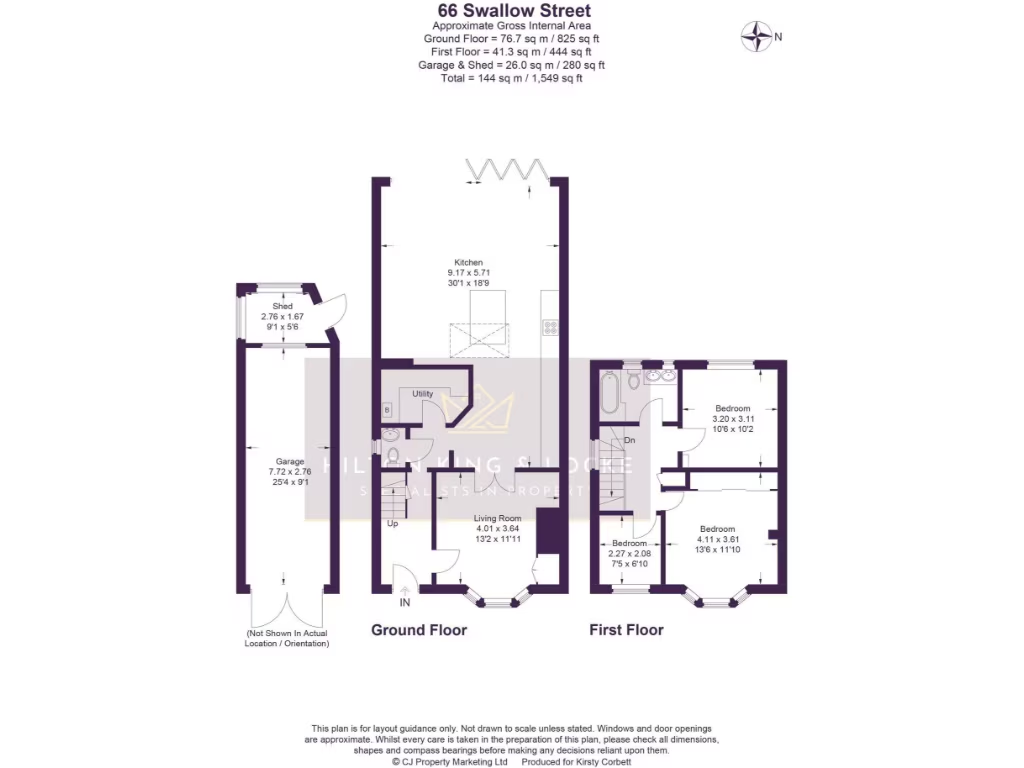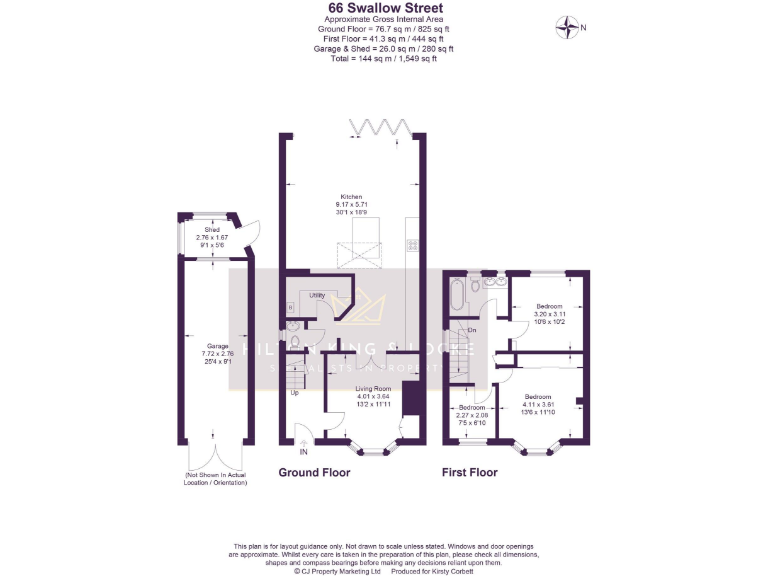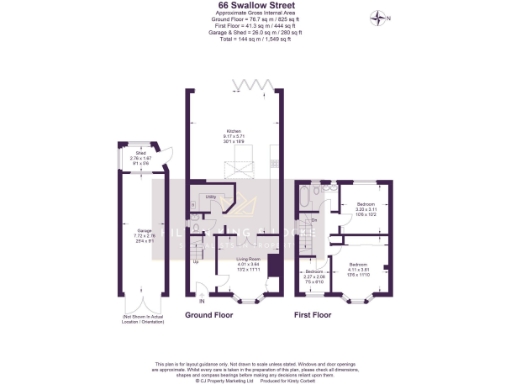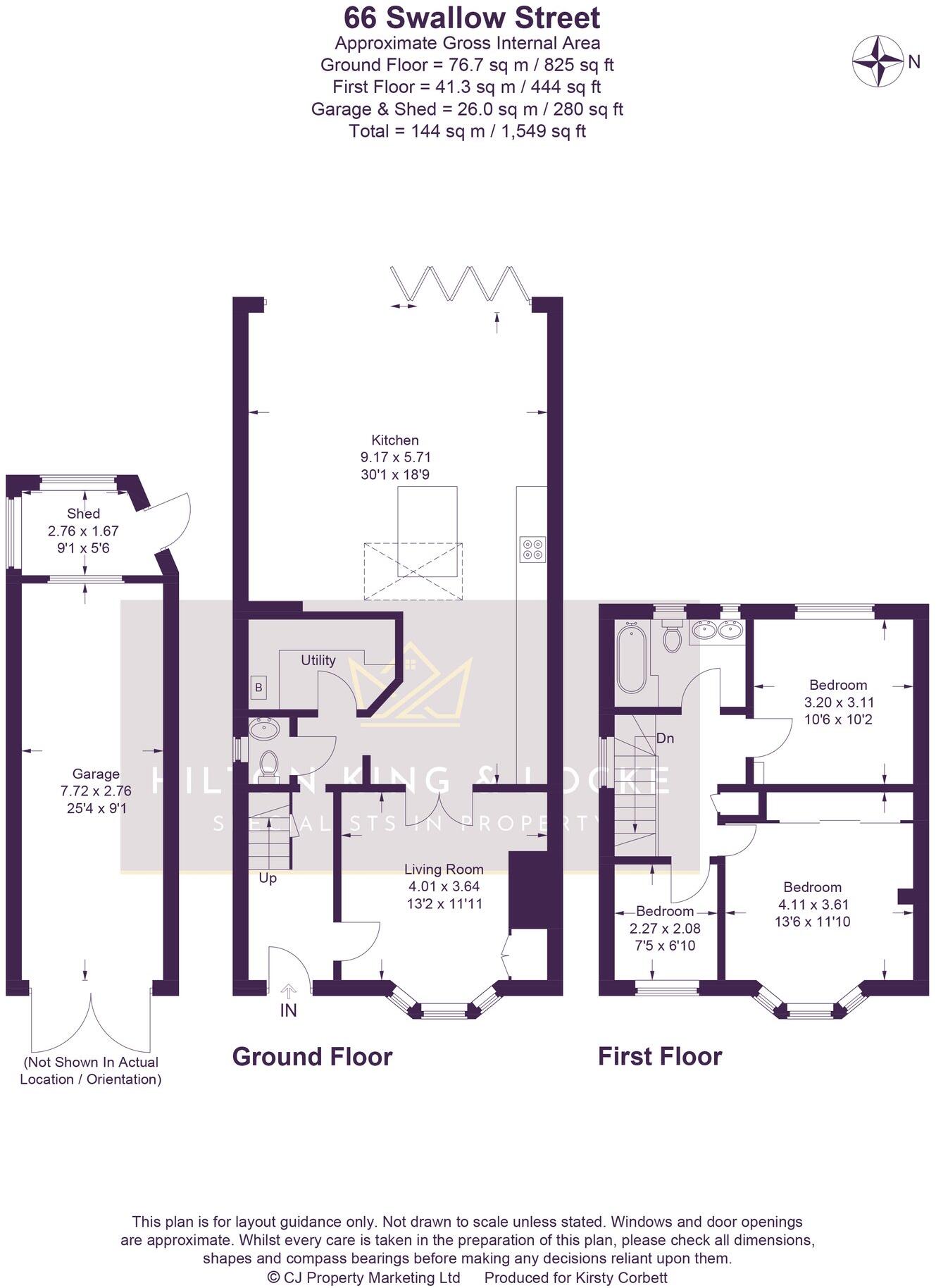Summary - 66 SWALLOW STREET IVER SL0 0HQ
3 bed 1 bath Semi-Detached
**Standout Features:**
- Extended three-bedroom semi-detached home.
- Large and secluded rear garden, ideal for families.
- Planning permission granted for a loft conversion adding a fourth bedroom and another bathroom.
- Chain-free purchase for a hassle-free transition.
- Spacious living and dining areas, perfect for entertaining.
**Property Summary:**
This beautifully presented extended three-bedroom semi-detached home in sought-after Iver Heath offers comfortable and spacious living, ideally suited for families. The highlight is the expansive 30'1 x 18'9 kitchen/family area, flooded with natural light thanks to a ceiling lantern and bi-fold doors opening to the large, secluded rear garden. Modern conveniences abound, featuring sleek kitchen units, an attractive breakfast bar, a generous living room with bay window, plus a utility room and cloakroom on the ground floor.
Upstairs, the property houses three well-proportioned bedrooms, including a bay-fronted master with fitted wardrobes, along with a stylish family bathroom equipped with dual wash basins. The front parking accommodates two cars on a block-paved drive, while the 25'4 x 9'1 garage provides additional utility options for storage or a workspace.
Backing onto a nature reserve enhances the property’s appeal, offering tranquility and privacy without neighboring houses behind. Located within reach of local schools and amenities, and with easy access to central London and nearby parks, this property is a perfect family home endowed with future renovation potential. Don’t miss out on the opportunity to claim this charming residence before it’s gone!
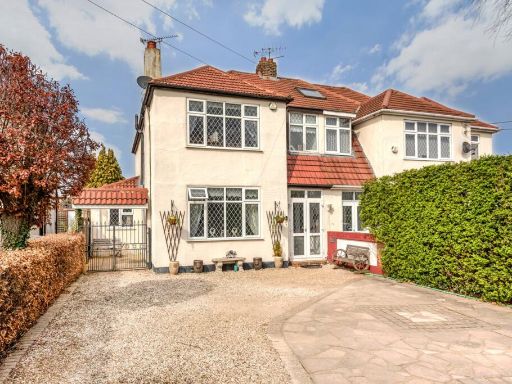 3 bedroom semi-detached house for sale in Slough Road, Iver Heath, SL0 — £799,950 • 3 bed • 2 bath • 2153 ft²
3 bedroom semi-detached house for sale in Slough Road, Iver Heath, SL0 — £799,950 • 3 bed • 2 bath • 2153 ft²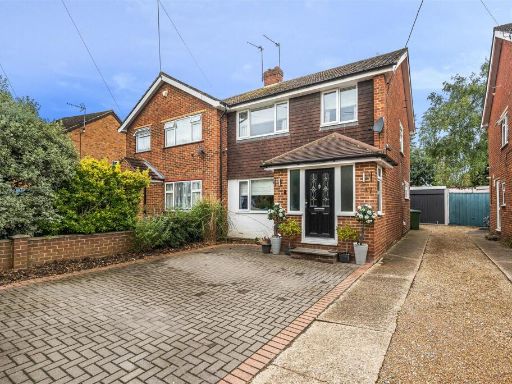 3 bedroom semi-detached house for sale in Swallow Street, Iver, SL0 — £575,000 • 3 bed • 1 bath • 1085 ft²
3 bedroom semi-detached house for sale in Swallow Street, Iver, SL0 — £575,000 • 3 bed • 1 bath • 1085 ft²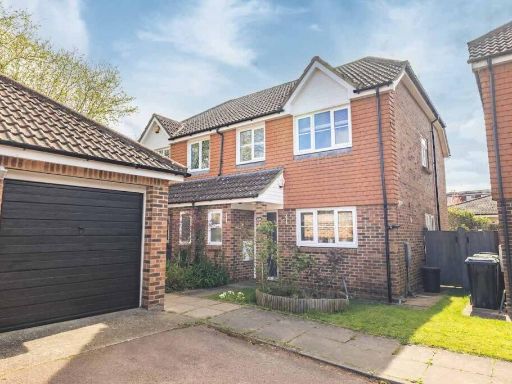 4 bedroom semi-detached house for sale in St Margarets Court, St Margarets Close, Iver Heath, SL0 — £570,000 • 4 bed • 2 bath • 1133 ft²
4 bedroom semi-detached house for sale in St Margarets Court, St Margarets Close, Iver Heath, SL0 — £570,000 • 4 bed • 2 bath • 1133 ft²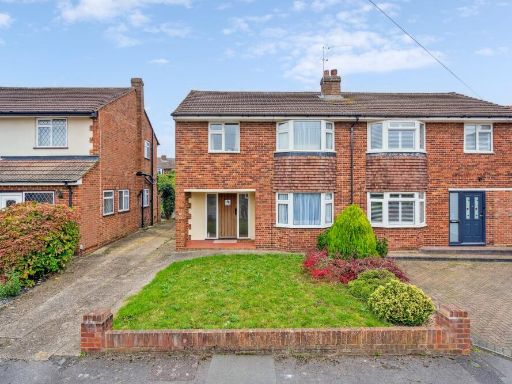 3 bedroom semi-detached house for sale in The Close, Iver, SL0 — £475,000 • 3 bed • 1 bath • 1092 ft²
3 bedroom semi-detached house for sale in The Close, Iver, SL0 — £475,000 • 3 bed • 1 bath • 1092 ft²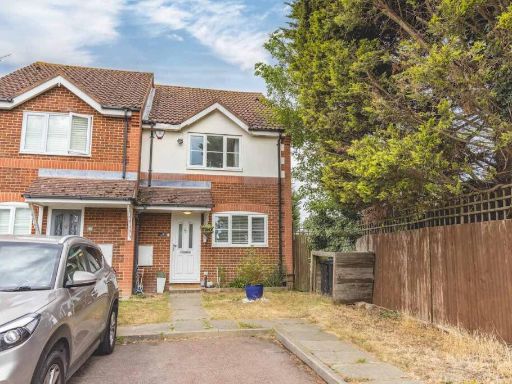 3 bedroom semi-detached house for sale in Martindale, Iver Heath, SL0 — £490,000 • 3 bed • 2 bath • 888 ft²
3 bedroom semi-detached house for sale in Martindale, Iver Heath, SL0 — £490,000 • 3 bed • 2 bath • 888 ft²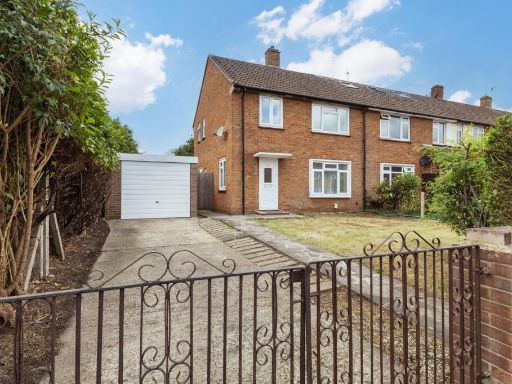 3 bedroom end of terrace house for sale in St Margarets Close, Iver Heath, SL0 — £475,000 • 3 bed • 1 bath • 906 ft²
3 bedroom end of terrace house for sale in St Margarets Close, Iver Heath, SL0 — £475,000 • 3 bed • 1 bath • 906 ft²