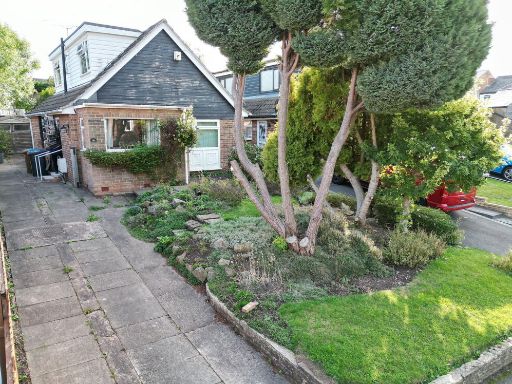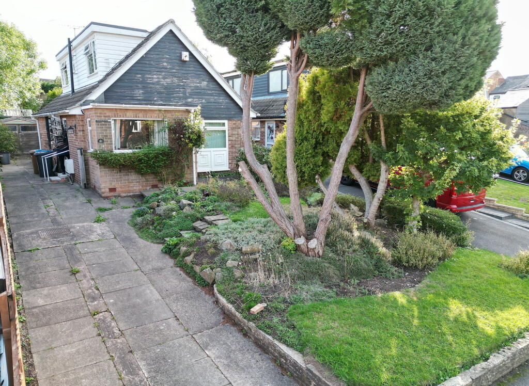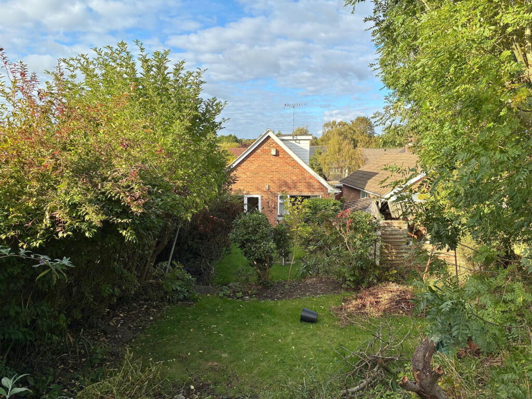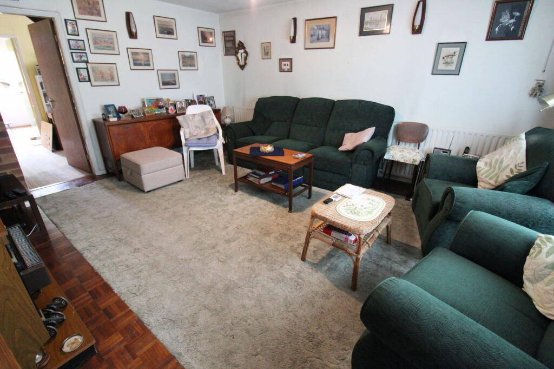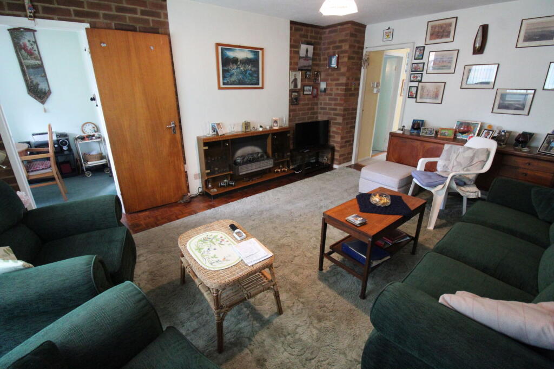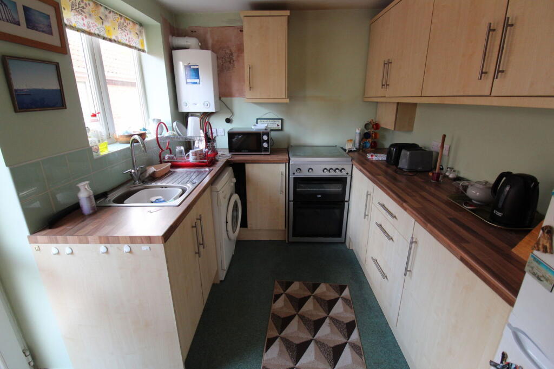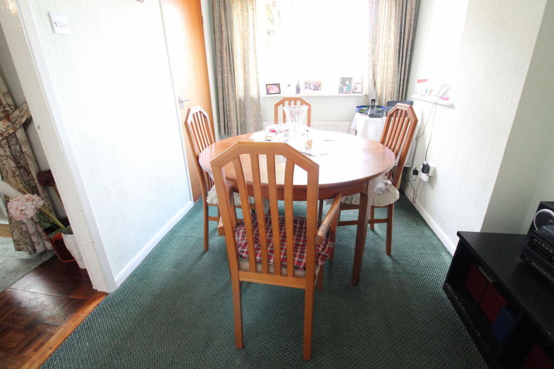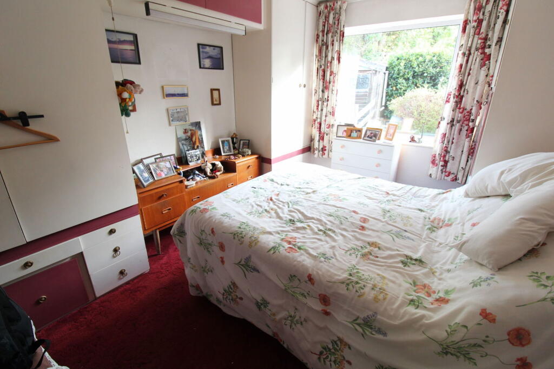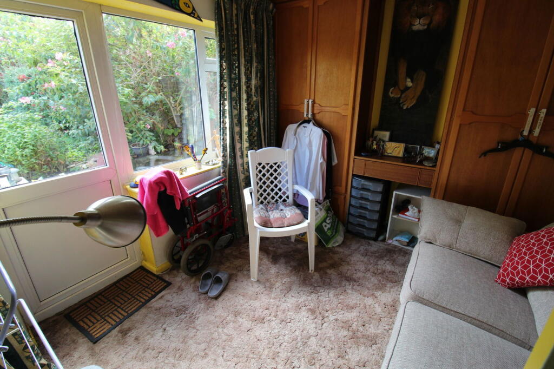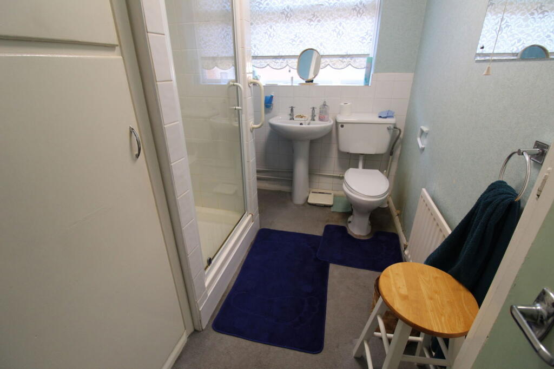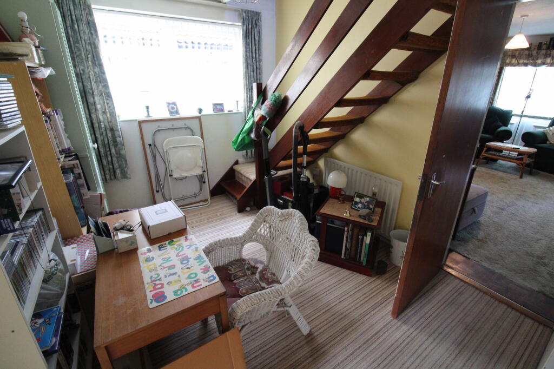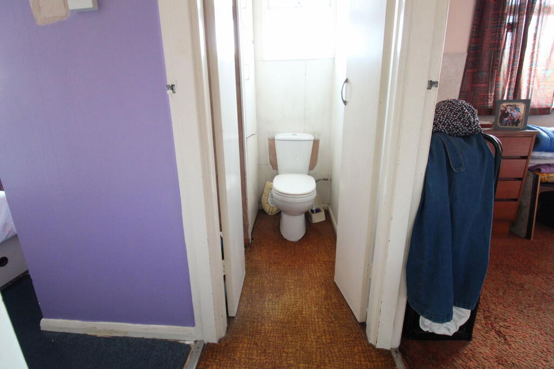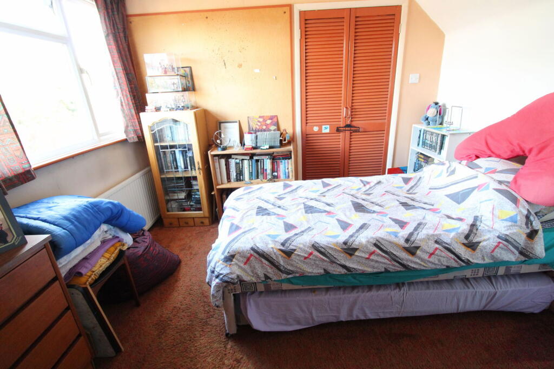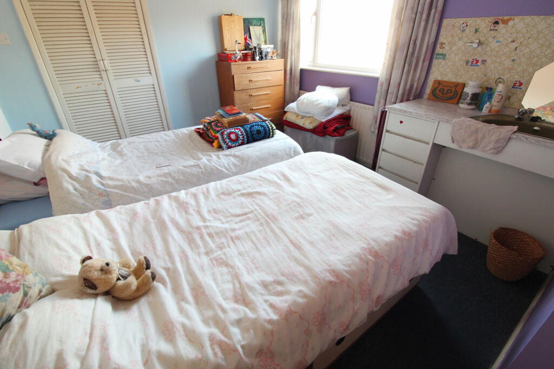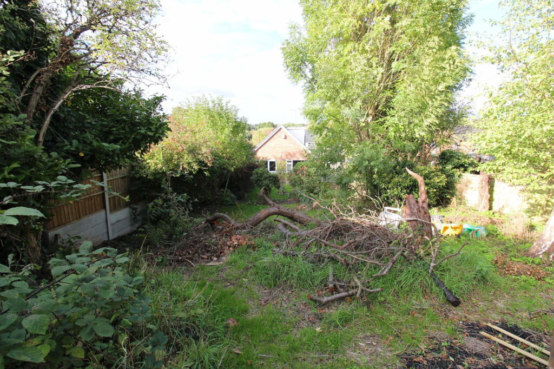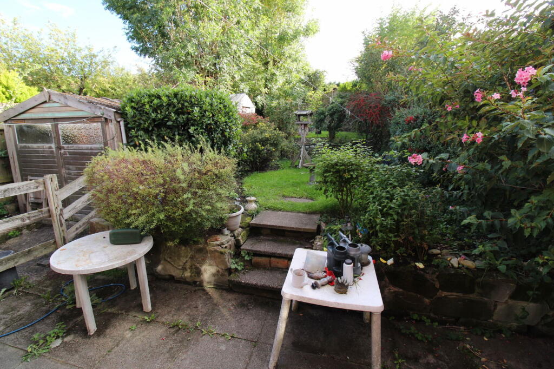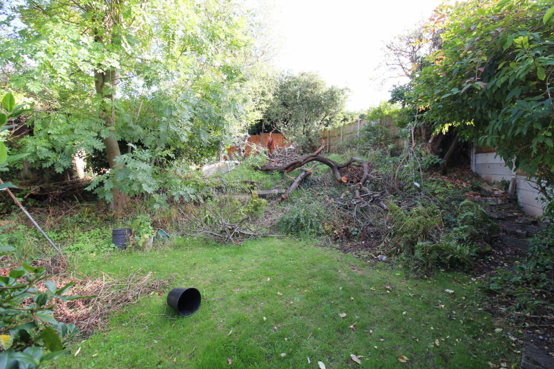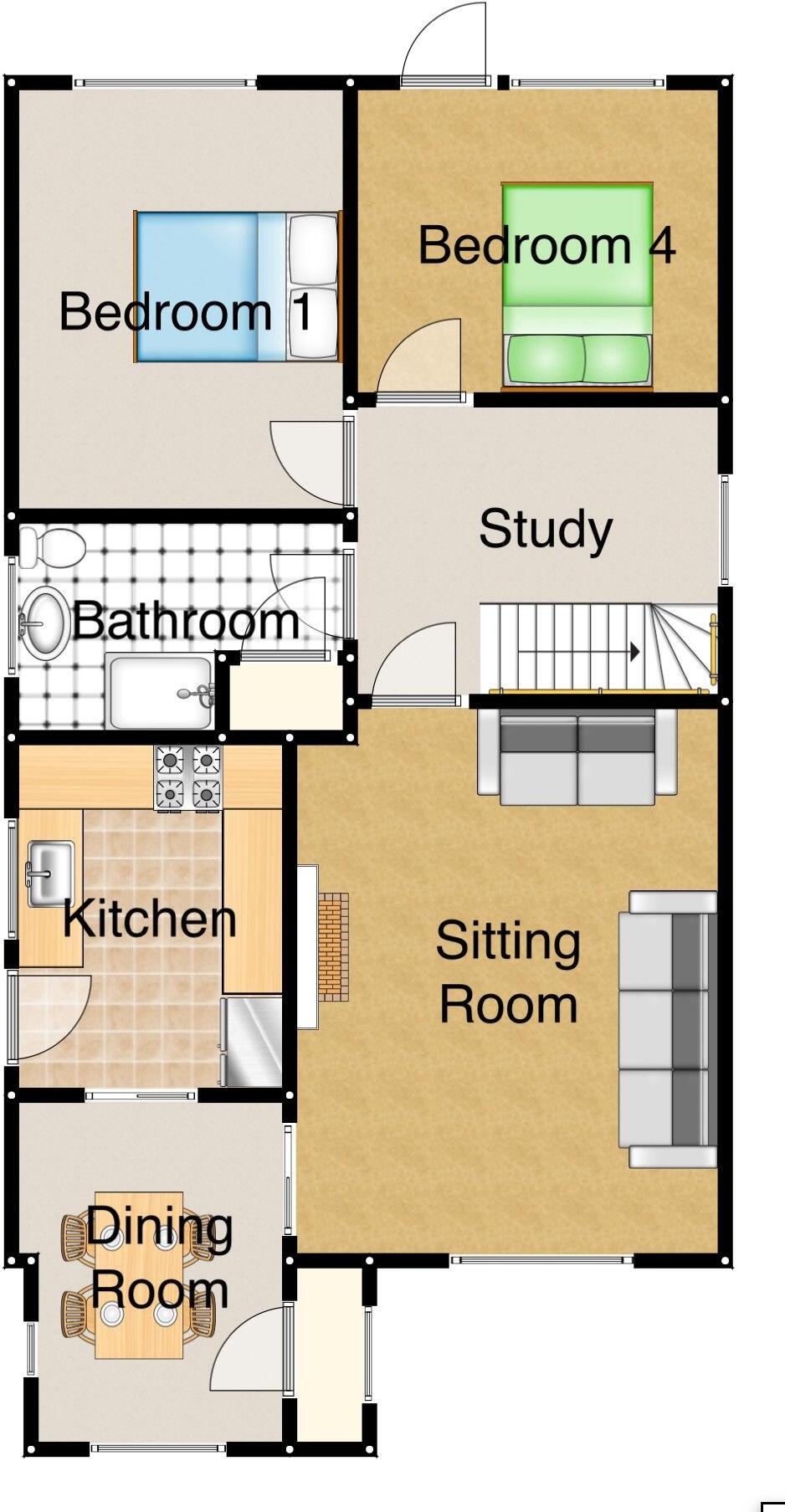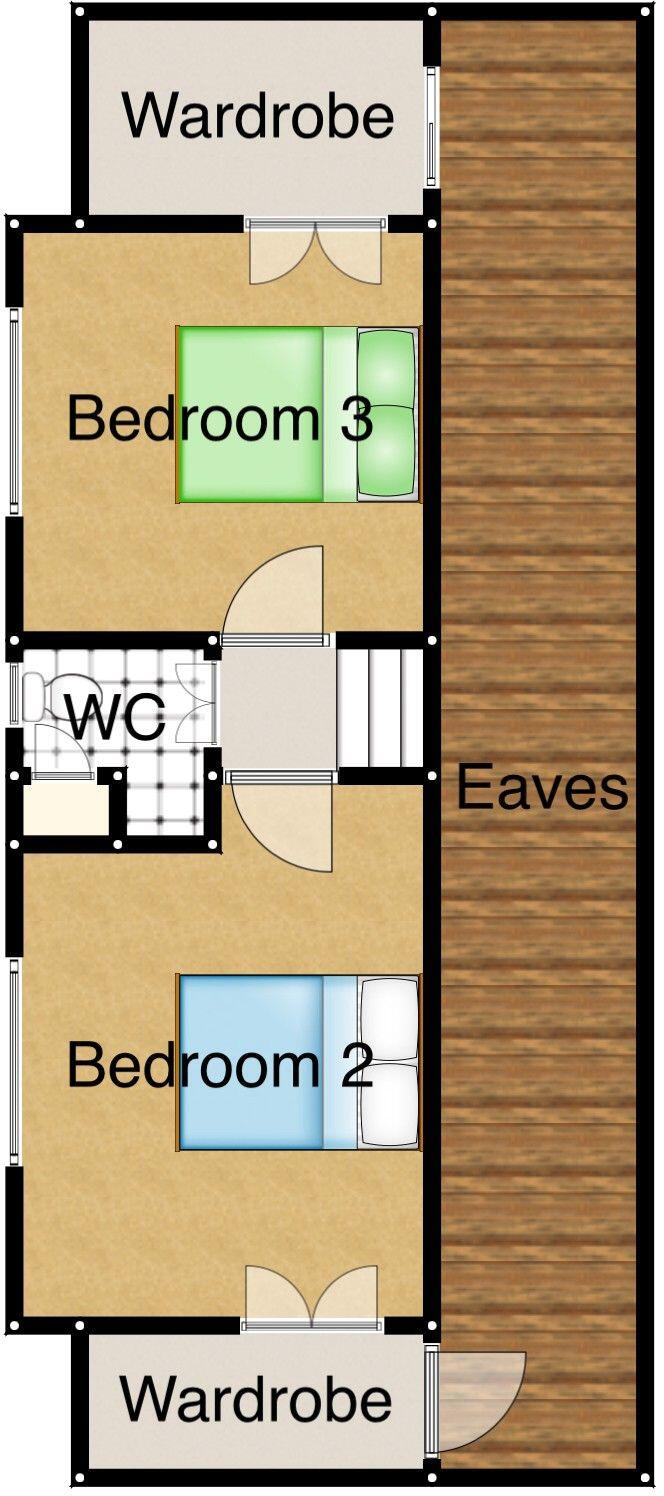South-facing large rear garden and mature landscaping
A spacious detached chalet-style property on a generous plot in popular Ockbrook, suited to buyers looking to downsize without losing space. The house benefits from recent gas central heating and full UPVC double glazing, and sits on a large, south-facing rear garden with a detached garage and driveway.
The layout includes a sizeable ground-floor bedroom and bathroom, a second ground-floor bedroom with garden access, and two first-floor bedrooms with a shared WC — a useful arrangement for flexible living or guests. The plot offers scope to landscape the front garden for additional parking and to reconfigure interiors to modern tastes.
This home requires a full scheme of modernisation throughout to realise its potential; cosmetic and likely structural-era updates will be needed. There is only one full bathroom serving four bedrooms. Tenure is not specified. The property is offered chain free, set in a very low-crime, affluent area with fast broadband and excellent nearby schools, making it appealing to downsizers who want space and long-term value.
































