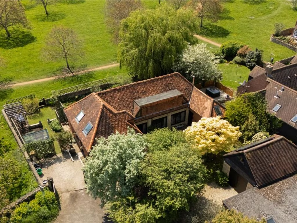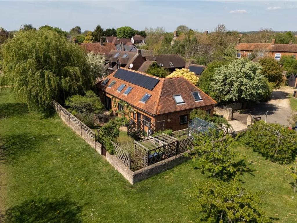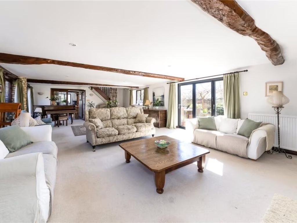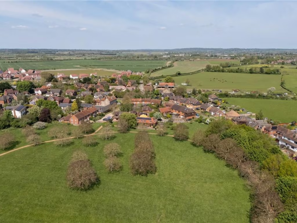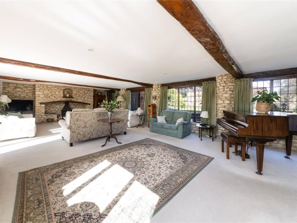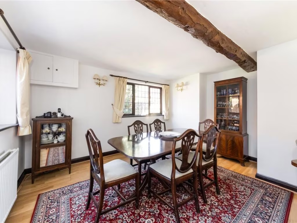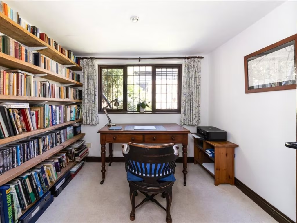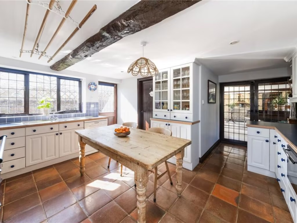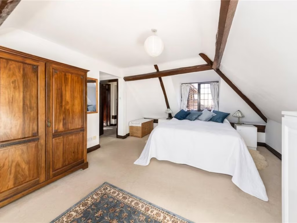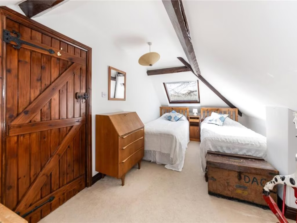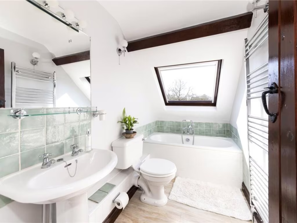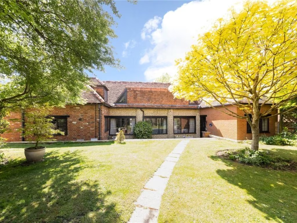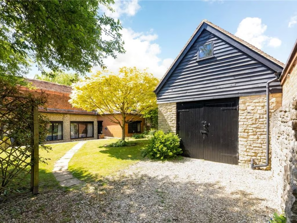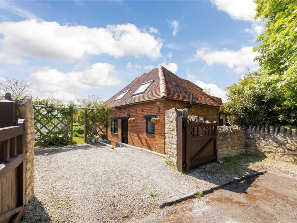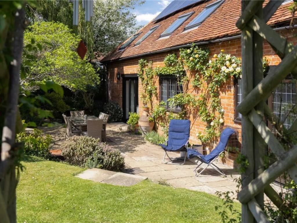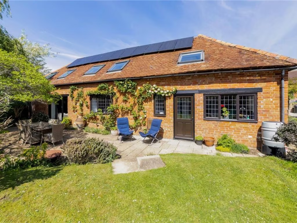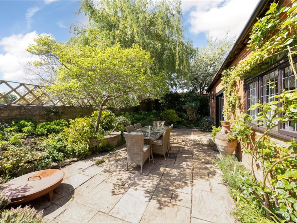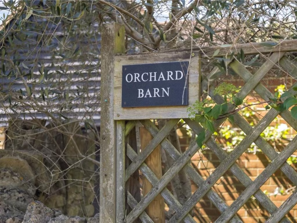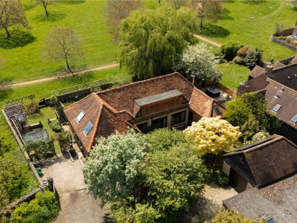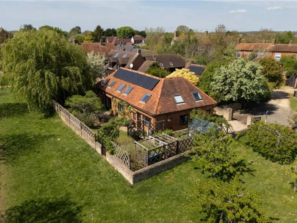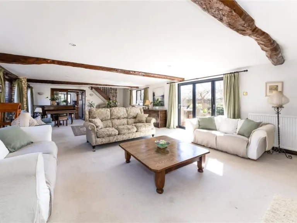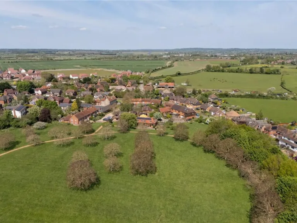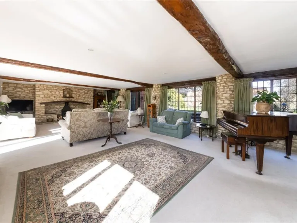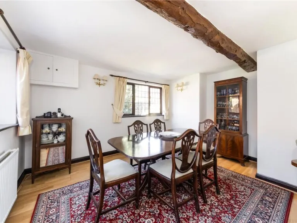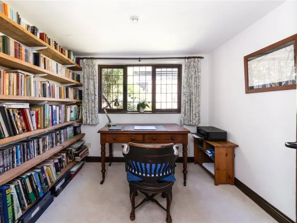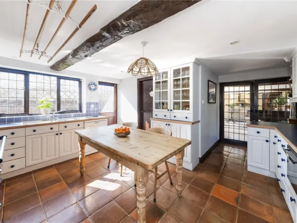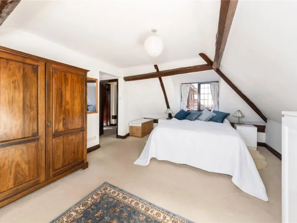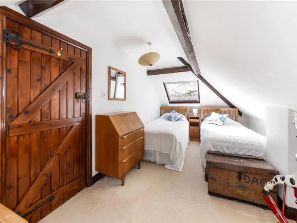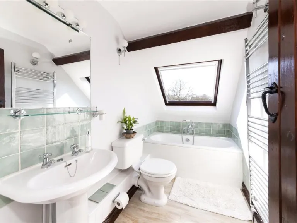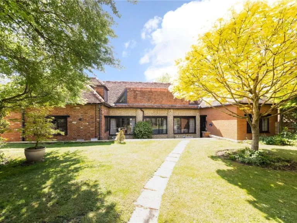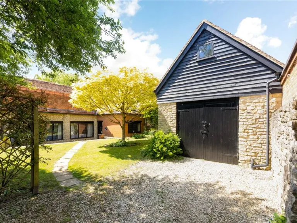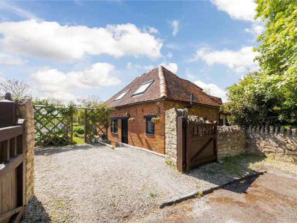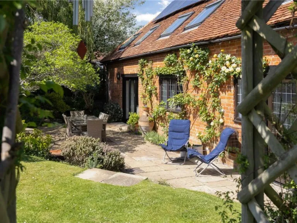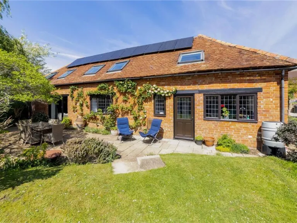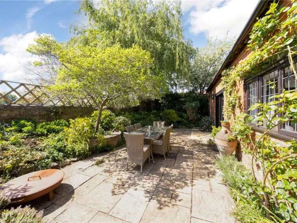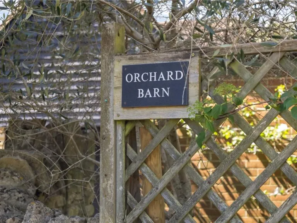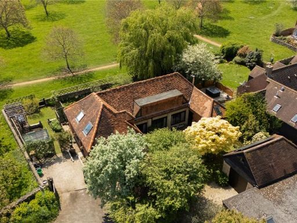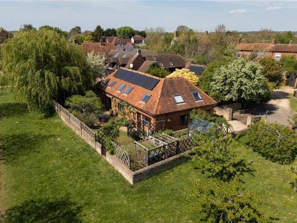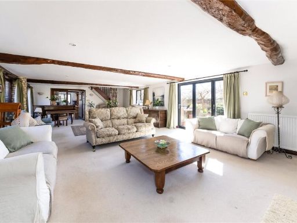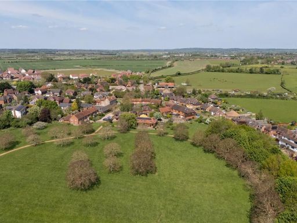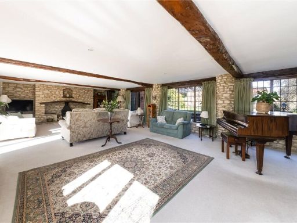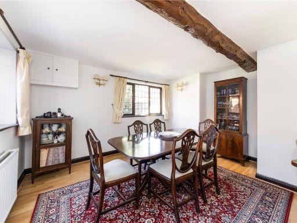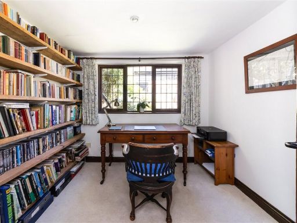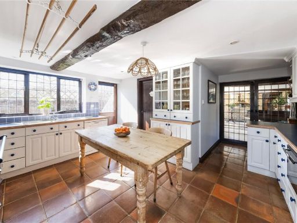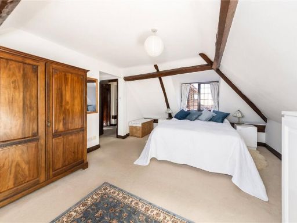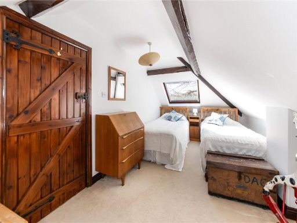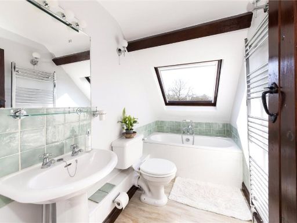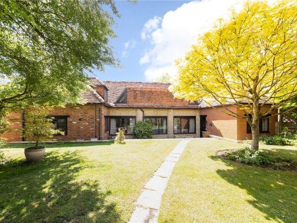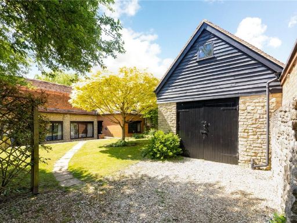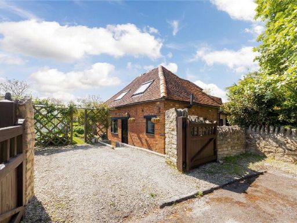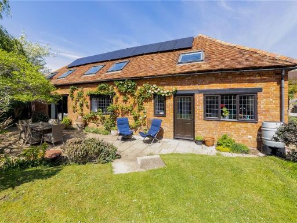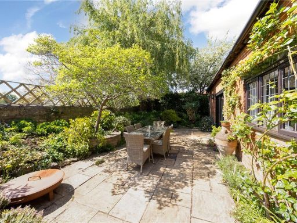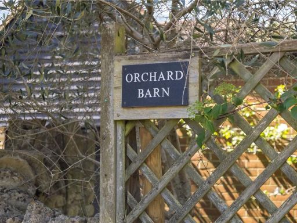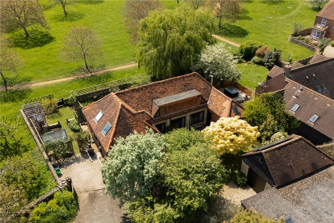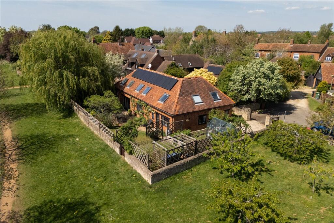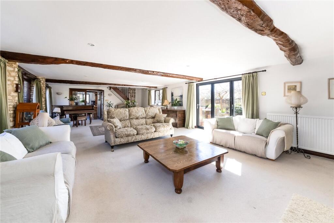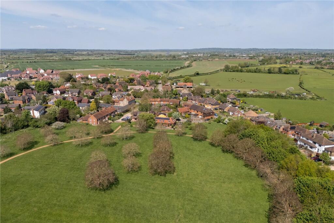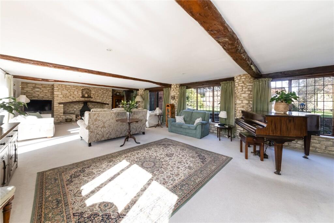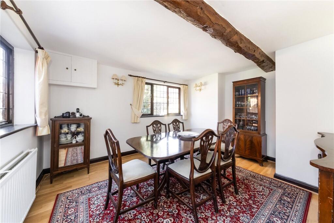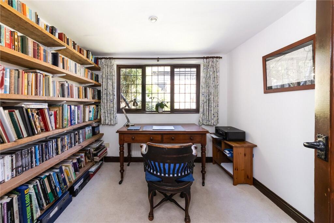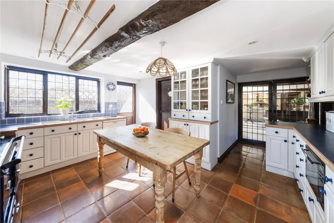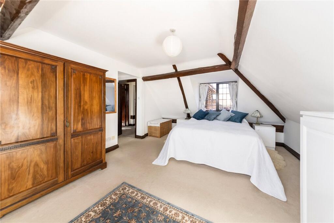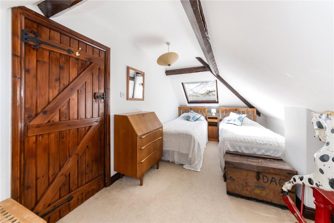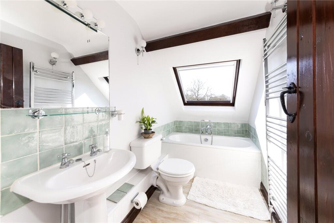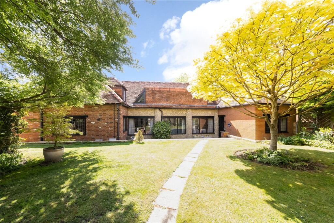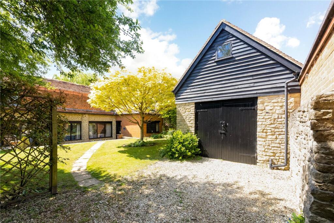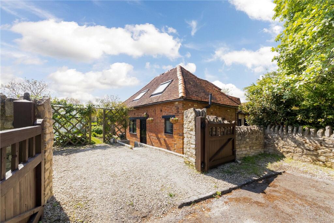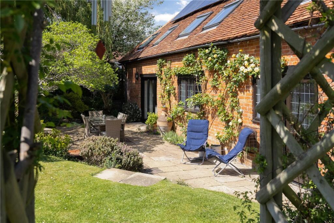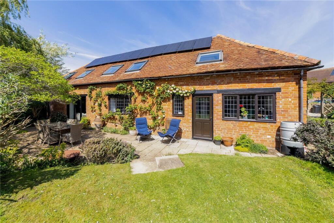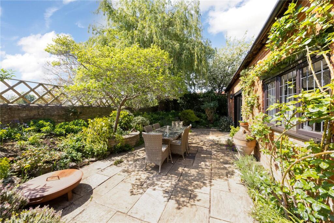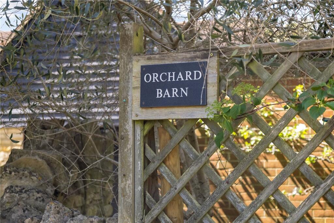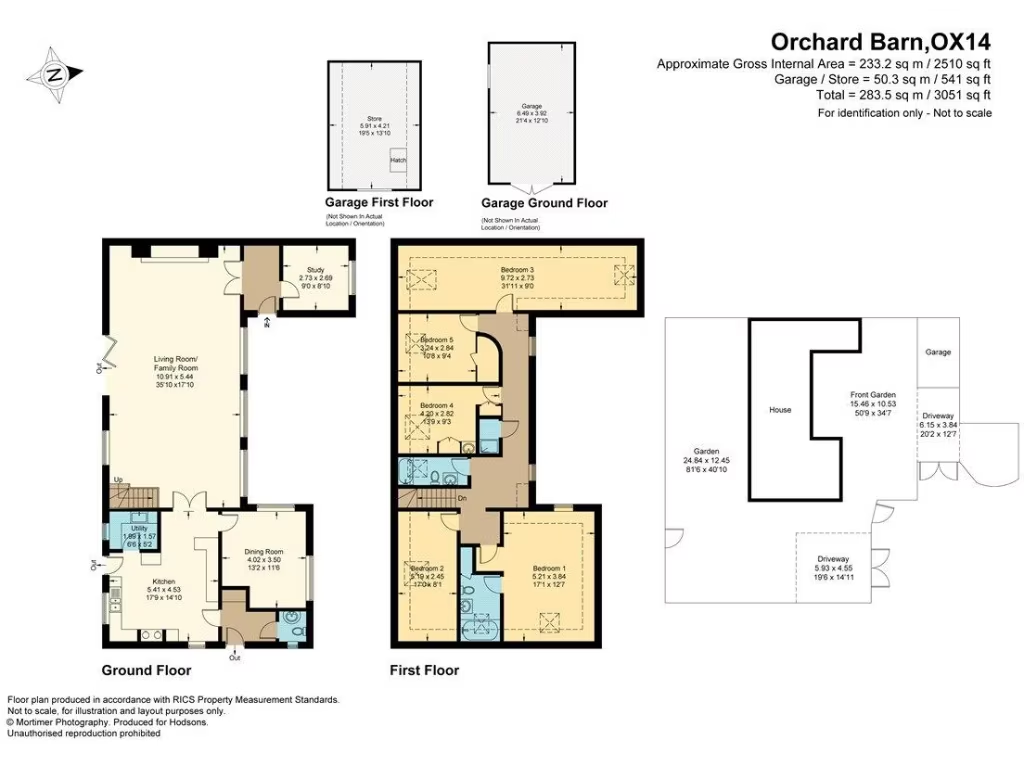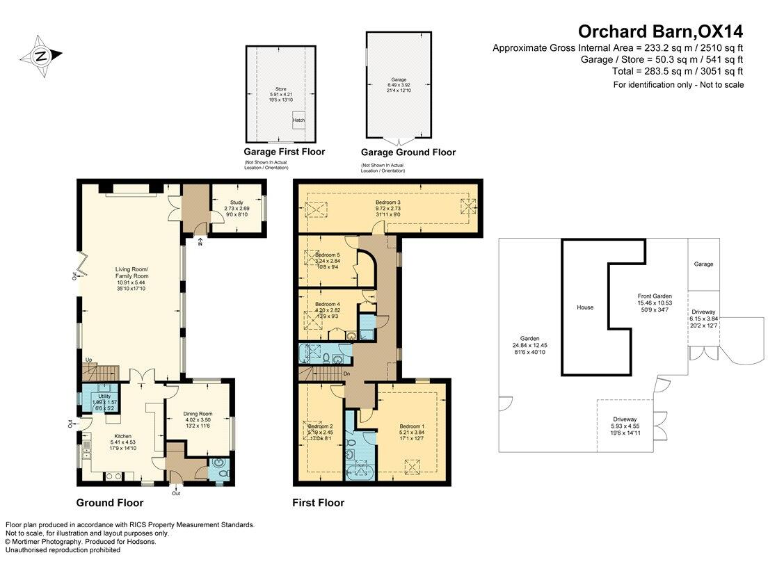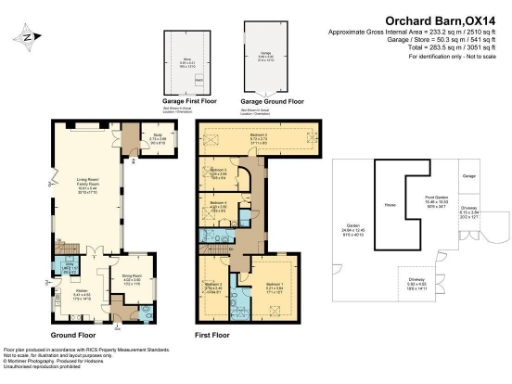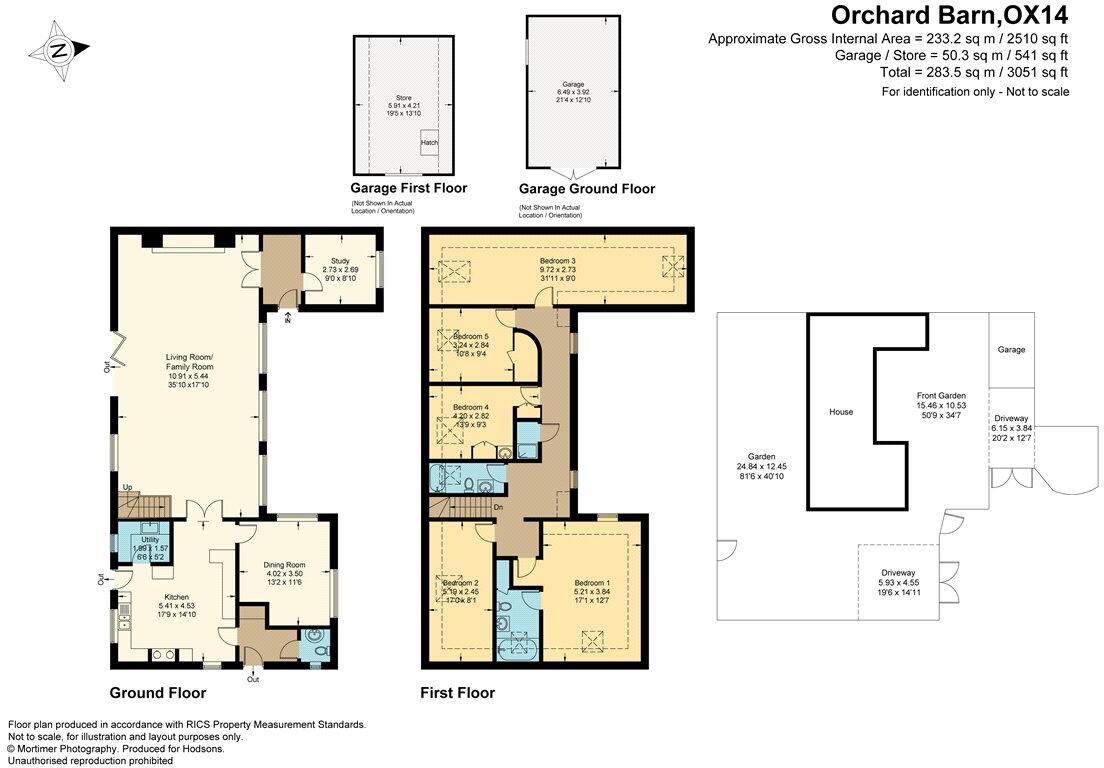Summary - Orchard Barn, Sutton Wick Lane, Drayton, ABINGDON OX14 4HJ
5 bed 2 bath Detached
Spacious five-bedroom barn backing onto the Millennium Green, with annexe potential.
- Over 2,500 sq ft period barn conversion with five double bedrooms
- 35ft double-aspect living room with stone inglenook and log stove
- South-facing terrace and mature gardens backing onto Millennium Green
- Farmhouse kitchen with brick fireplace and fitted Aga, plus utility
- Detached stone garage with high ceilings; conversion potential (STPP)
- Solar PV and gas central heating reduce running costs
- Solid brick walls; thermal/insulation improvements may be needed
- Council Tax band G — relatively high annual costs
Orchard Barn is a substantial five-bedroom period barn conversion arranged over generous accommodation of about 2,500 sq ft. The house sits at the end of a quiet no-through lane and directly backs onto the village Millennium Green, providing peaceful outlooks and excellent privacy for family life. The double-aspect 35ft living/family room with stone inglenook and bi-fold doors creates a bright social hub that flows to the south-facing terrace and mature gardens.
The farmhouse-style kitchen/breakfast room with brick fireplace and Aga, separate utility and multiple reception rooms give practical everyday flow, while the principal bedroom enjoys en‑suite facilities and views across the green. Two driveways provide ample parking and a substantial stone-built detached garage offers high ceilings and strong potential to convert into a studio or annexe (subject to planning).
Practical strengths include gas central heating, modern double glazing and an existing solar PV system that reduces electricity bills. The plot includes productive fruit trees, vegetable beds and several private seating areas, appealing to buyers seeking a family garden and a semi-rural village lifestyle close to Abingdon and good local schools.
Notable practical points: the building’s age (believed circa 1780) and solid brick walls mean some thermal improvements or insulation works may be advisable. The property is in Council Tax band G, which is relatively expensive. Conversion of the detached garage would require planning permission (STPP). Overall, Orchard Barn suits a family seeking a characterful, well‑located home with scope for modest improvement and potential annexe development.
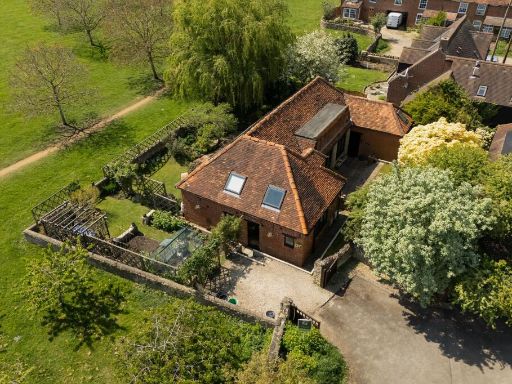 5 bedroom detached house for sale in Sutton Wick Lane, Drayton, OX14 — £900,000 • 5 bed • 3 bath • 3051 ft²
5 bedroom detached house for sale in Sutton Wick Lane, Drayton, OX14 — £900,000 • 5 bed • 3 bath • 3051 ft²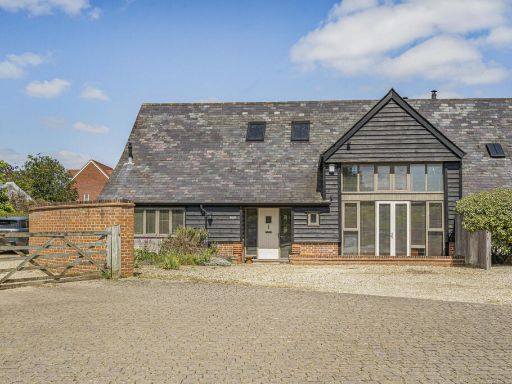 4 bedroom barn conversion for sale in The Green, Drayton, OX14 — £900,000 • 4 bed • 2 bath • 2411 ft²
4 bedroom barn conversion for sale in The Green, Drayton, OX14 — £900,000 • 4 bed • 2 bath • 2411 ft²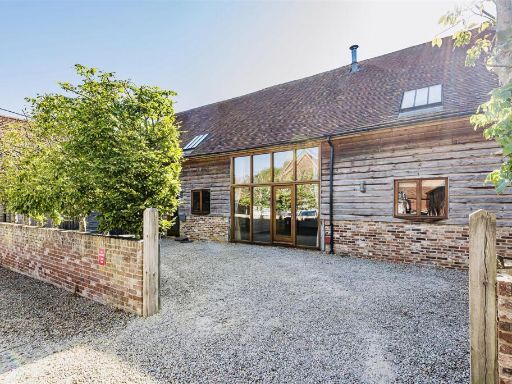 4 bedroom barn conversion for sale in Kings Lane, Harwell, Didcot, OX11 — £999,000 • 4 bed • 4 bath • 3417 ft²
4 bedroom barn conversion for sale in Kings Lane, Harwell, Didcot, OX11 — £999,000 • 4 bed • 4 bath • 3417 ft²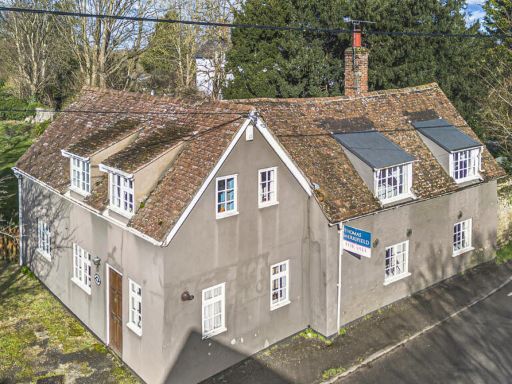 3 bedroom detached house for sale in High Street, Sutton Courtenay, OX14 — £650,000 • 3 bed • 1 bath • 1880 ft²
3 bedroom detached house for sale in High Street, Sutton Courtenay, OX14 — £650,000 • 3 bed • 1 bath • 1880 ft²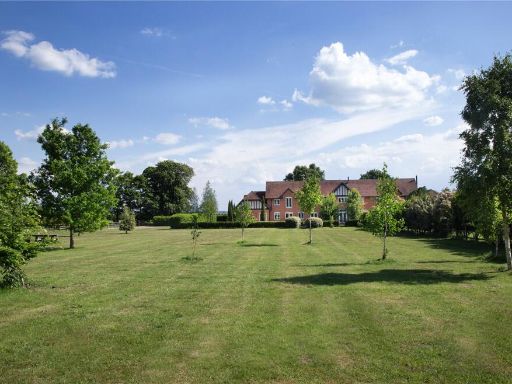 5 bedroom house for sale in Shillingford Road, Shillingford Hill, Wallingford, Oxfordshire, OX10 — £2,250,000 • 5 bed • 5 bath • 5472 ft²
5 bedroom house for sale in Shillingford Road, Shillingford Hill, Wallingford, Oxfordshire, OX10 — £2,250,000 • 5 bed • 5 bath • 5472 ft²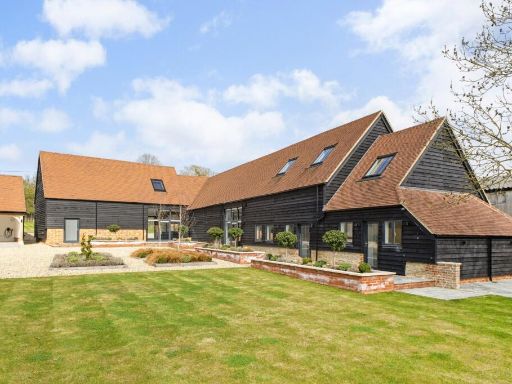 5 bedroom detached house for sale in The Green, Marsh Baldon, Oxford, Oxfordshire, OX44 — £2,750,000 • 5 bed • 6 bath • 4398 ft²
5 bedroom detached house for sale in The Green, Marsh Baldon, Oxford, Oxfordshire, OX44 — £2,750,000 • 5 bed • 6 bath • 4398 ft²