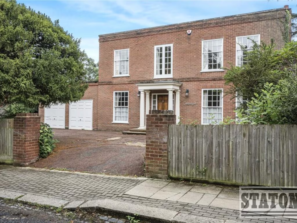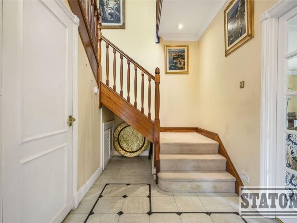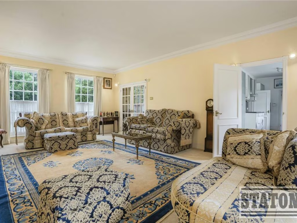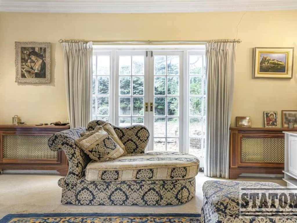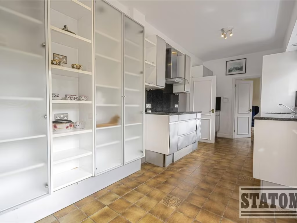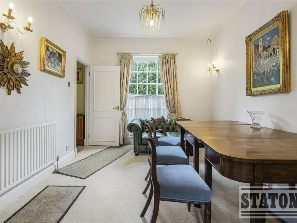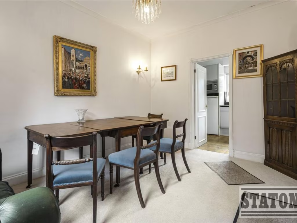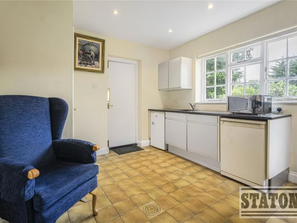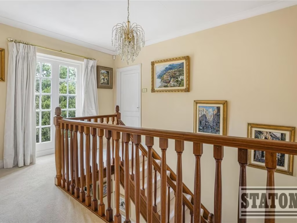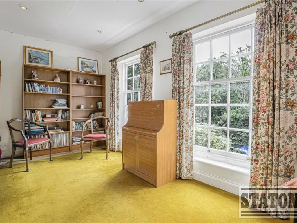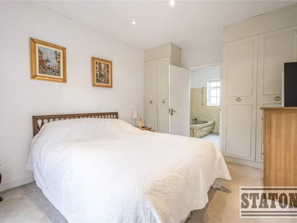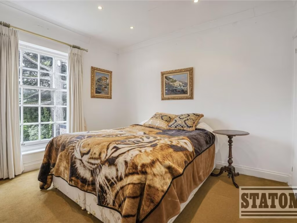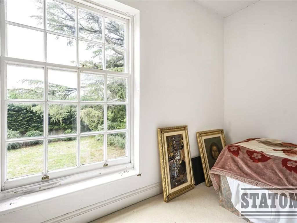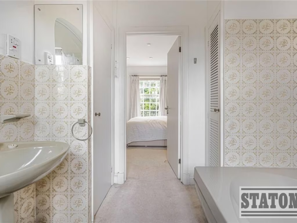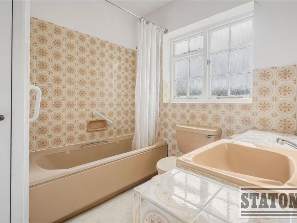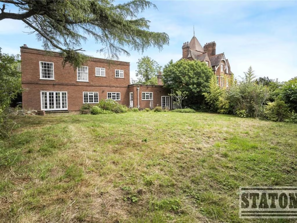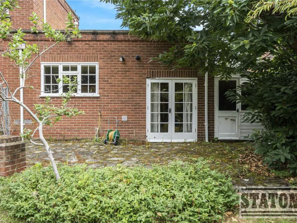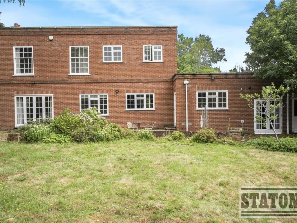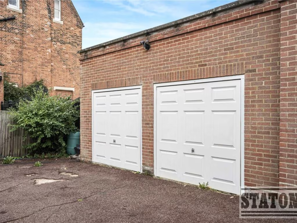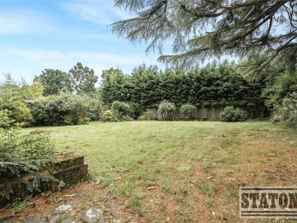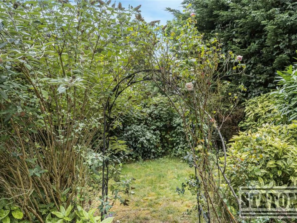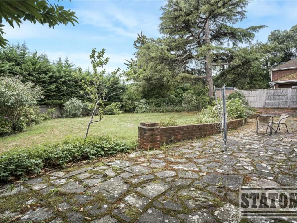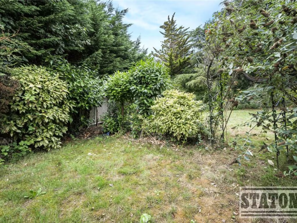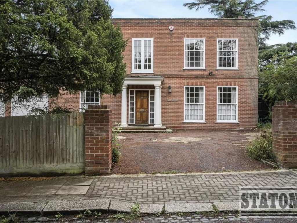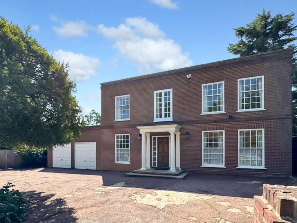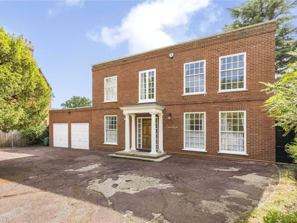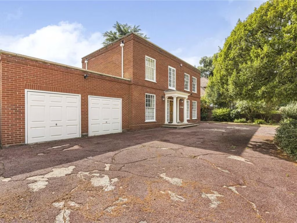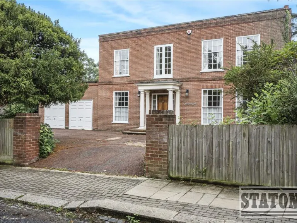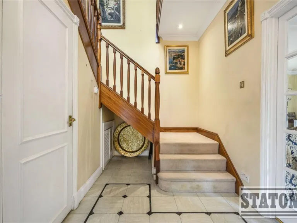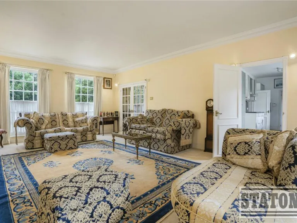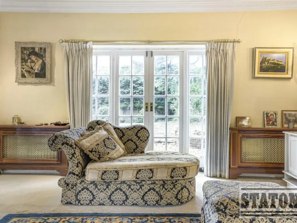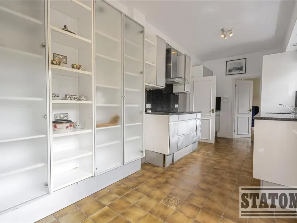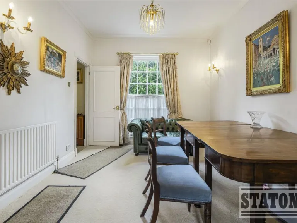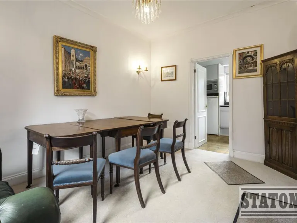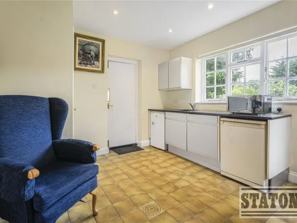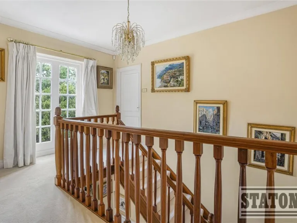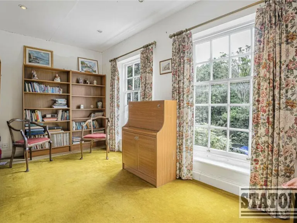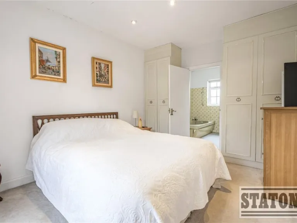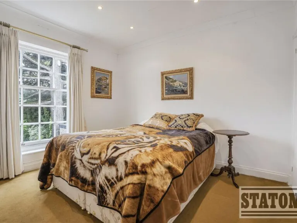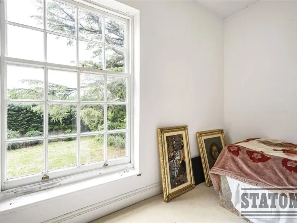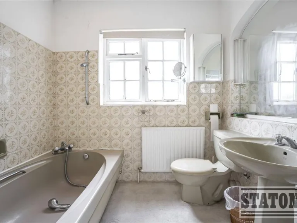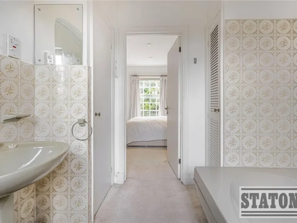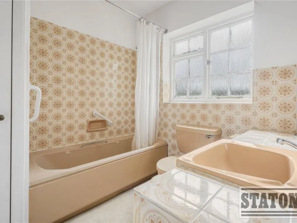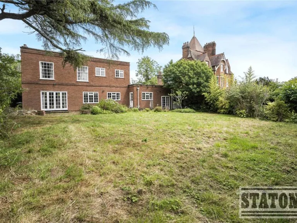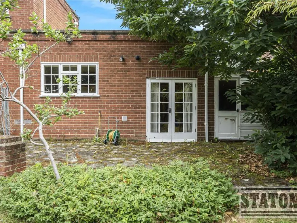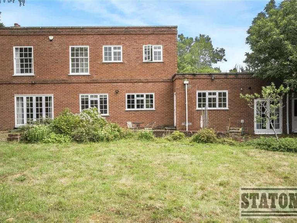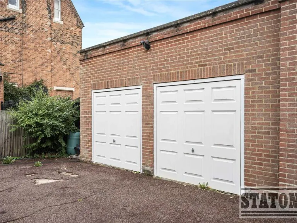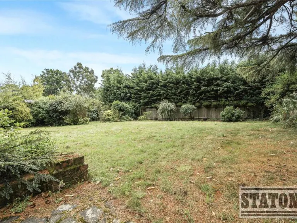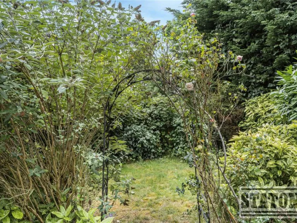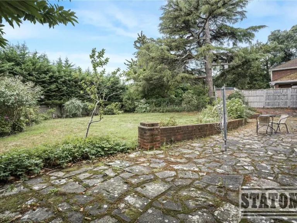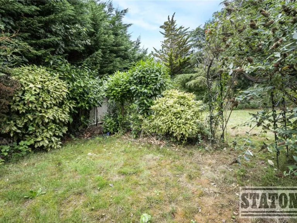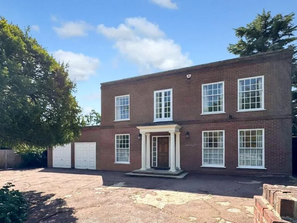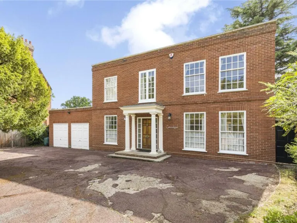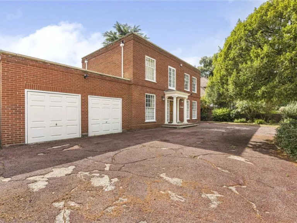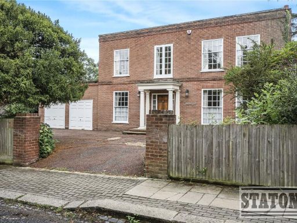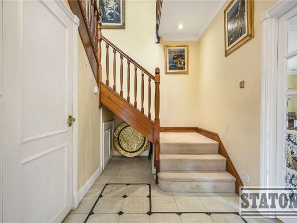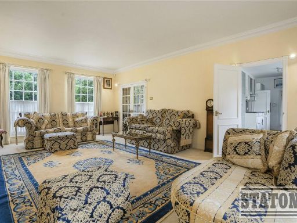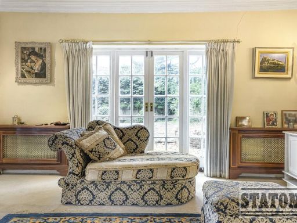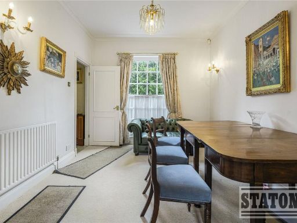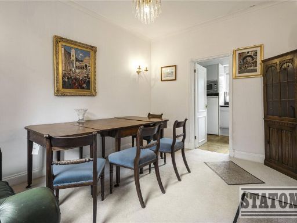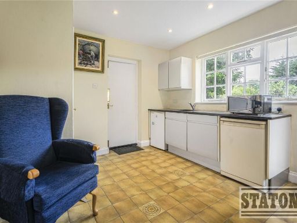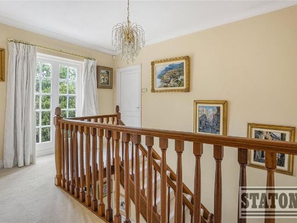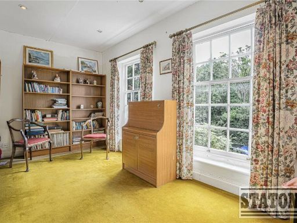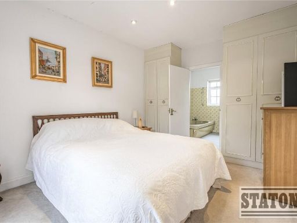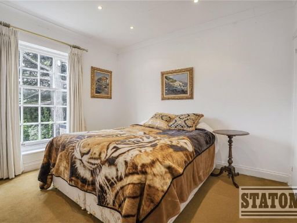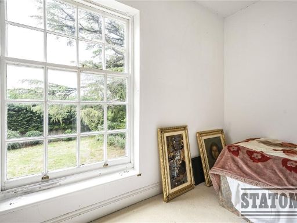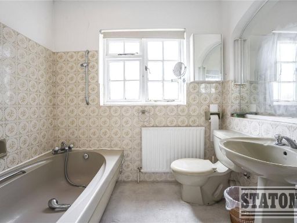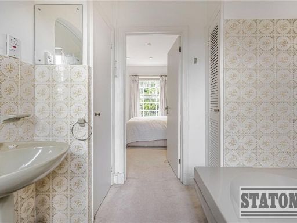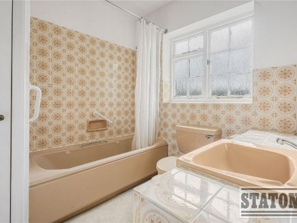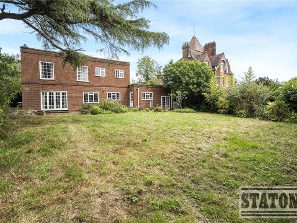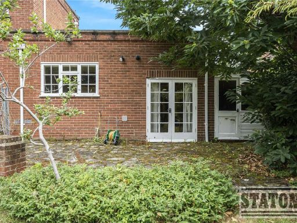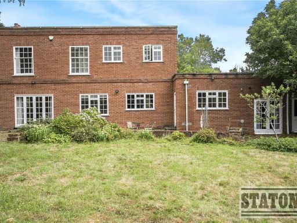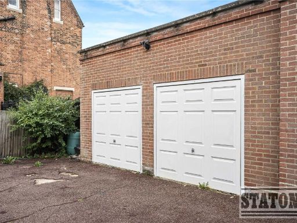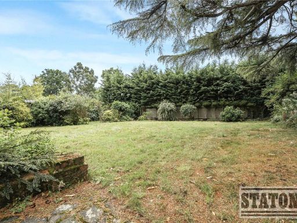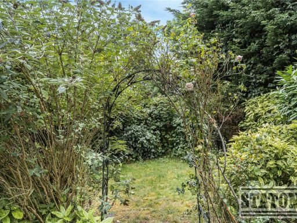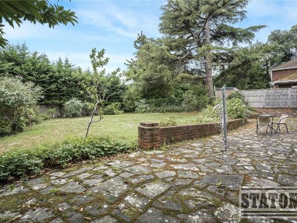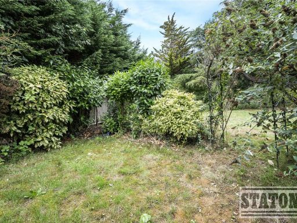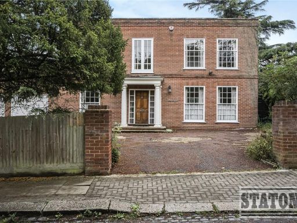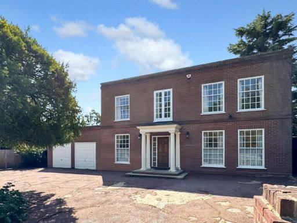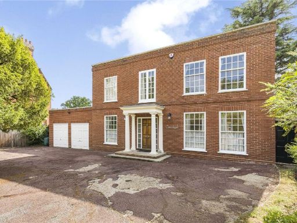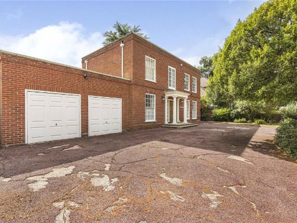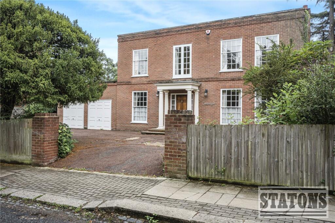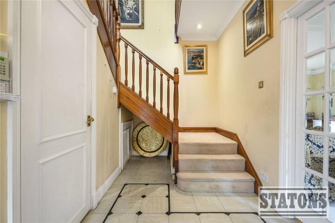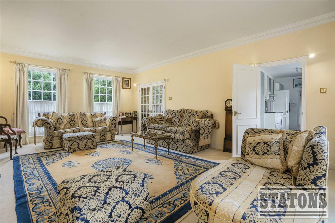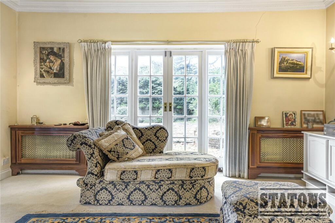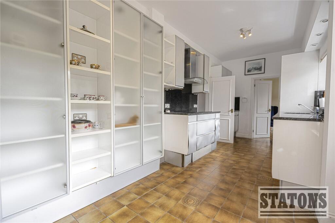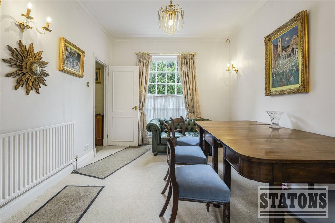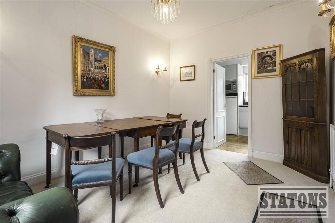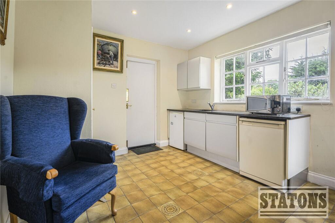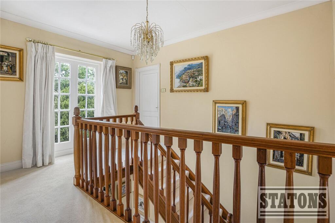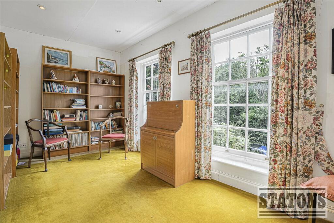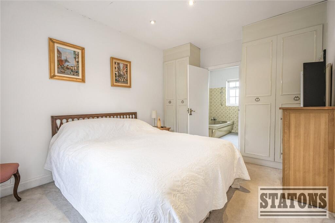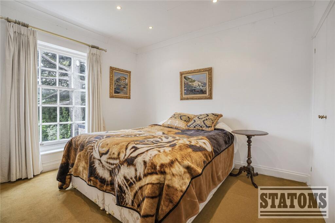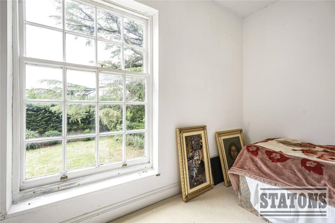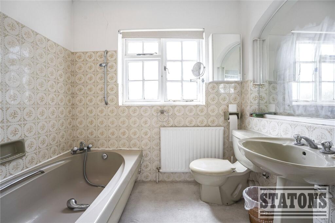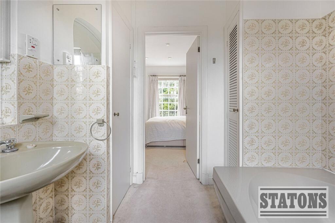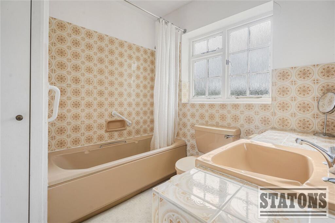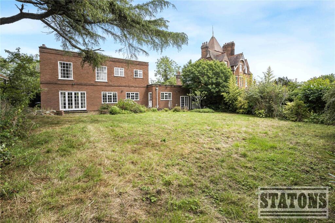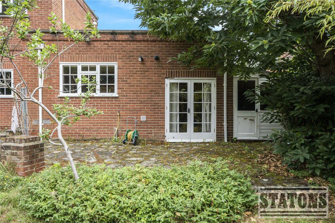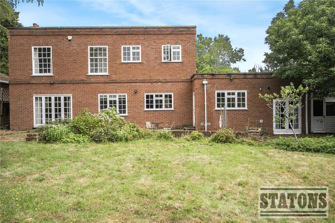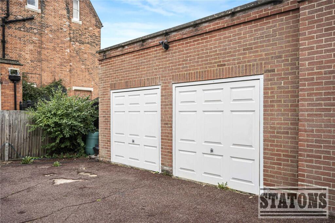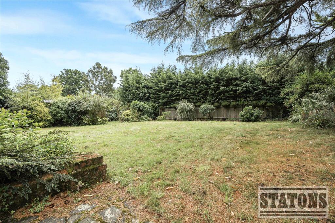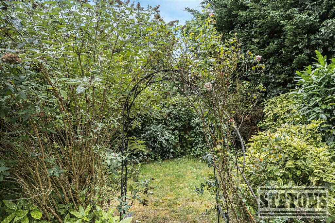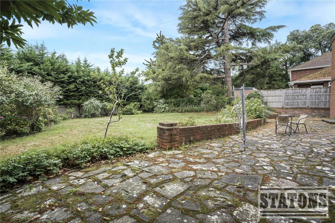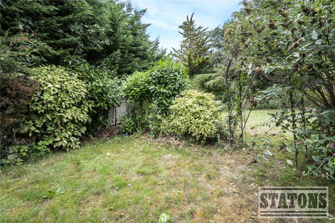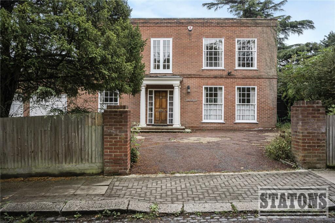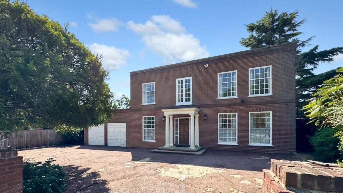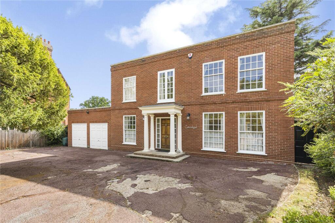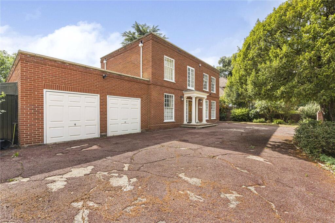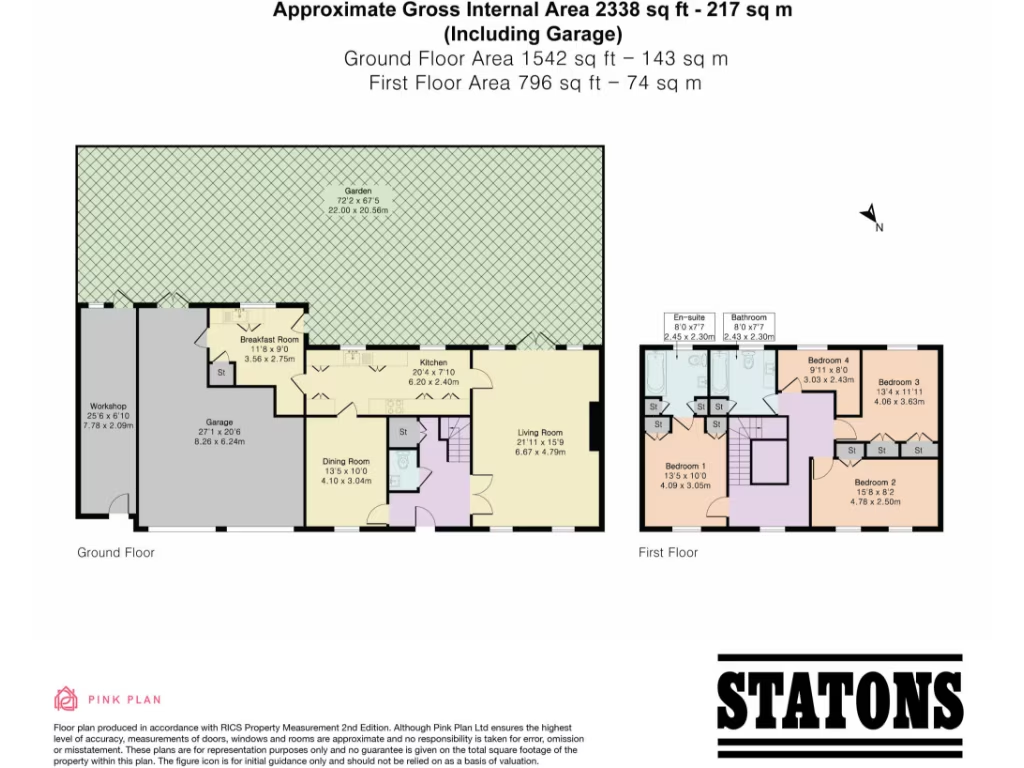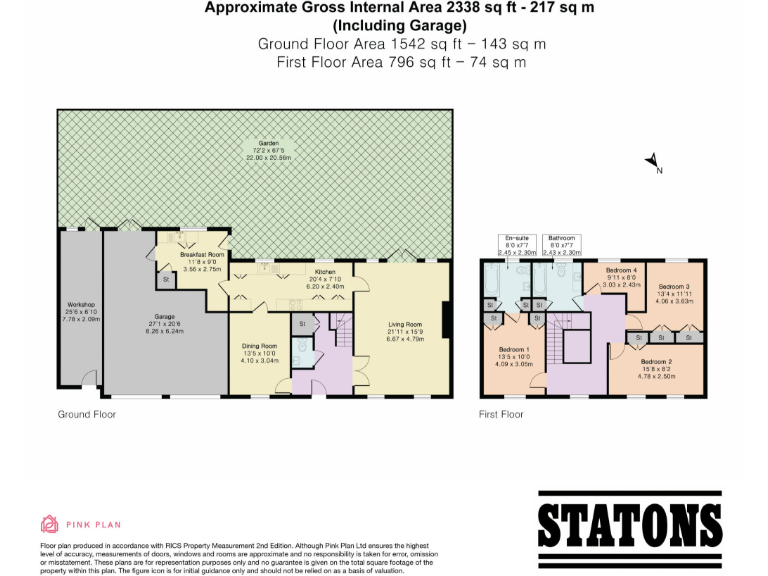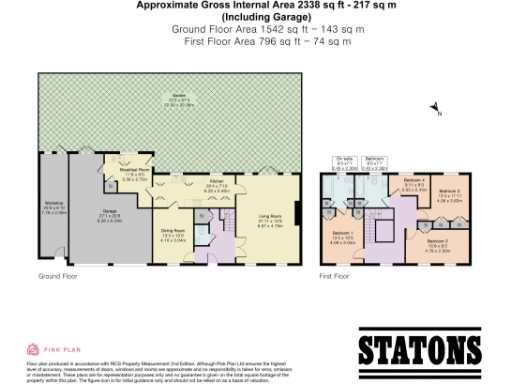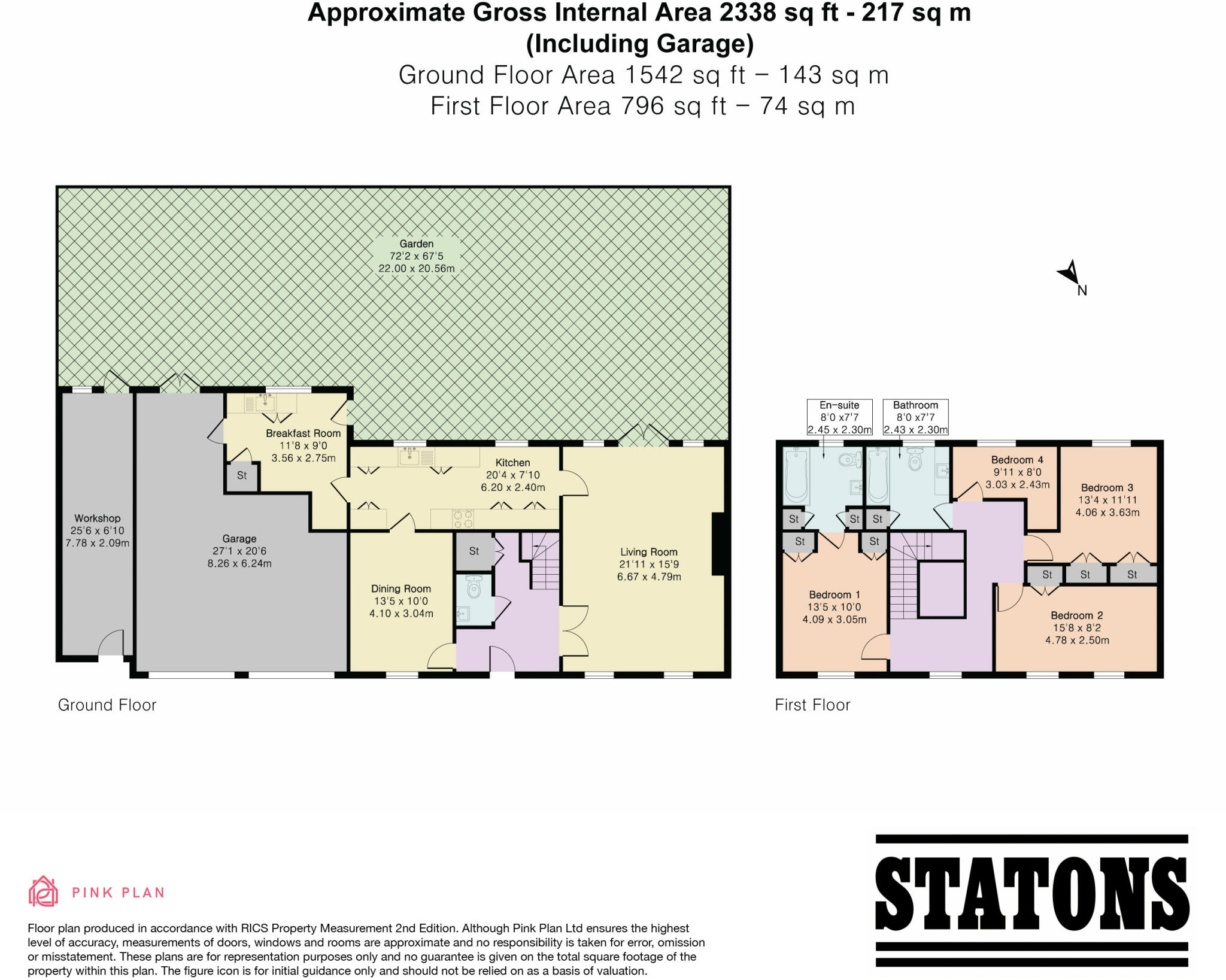Summary - Cranleigh, The Crescent EN5 5QQ
4 bed 2 bath Detached
Elegant four-bed family home on a large plot opposite Hadley Woods — scope to modernise.
Large 2,338 sq ft Queen Anne–style detached family home
Four double bedrooms; master with en-suite and ample storage
Grand sitting room with marble fireplace and French doors
Kitchen/breakfast room plus utility/boot room; formal dining room
Detached double garage and 25ft workshop; conversion potential (STP)
Substantial private garden and sweeping driveway with ample parking
Excellent road and rail links to Central London; easy M25/A1 access
Built c.1970; may require modernisation and has slow broadband speeds
Set on a substantial plot directly opposite Monken Hadley Common, this spacious four-bedroom detached home blends classical proportions with everyday practicality. The large dual-aspect sitting room with marble fireplace and French doors opens to a sunny patio and mature garden — ideal for family living and entertaining. The property is offered chain free and benefits from easy access to Central London via nearby stations and major roads.
The ground floor includes a generous kitchen/breakfast room with adjoining utility/boot area, plus a formal dining room and a grand entrance hall that speaks to the house’s period-inspired style. Upstairs are four well-proportioned bedrooms, a master with en-suite, family bathroom and plentiful fitted storage. The overall footprint of about 2,338 sq ft provides flexibility for a growing family or someone seeking sizable entertaining rooms.
Outside, a sweeping driveway, detached double garage and a 25ft workshop add useful ancillary space and significant conversion potential (subject to planning). The large, private garden with mature planting and patio offers a peaceful retreat directly beside woodland — a rare combination of suburban convenience and leafy privacy.
Practical considerations: the house was built in the late 1960s/early 1970s and, while solid and characterful, will reward modernisation to meet today’s energy and connectivity expectations. Broadband speeds are slow locally and council tax is in a high band. Buyers seeking a move-in-perfect modern finish should factor likely updating costs into their plans.
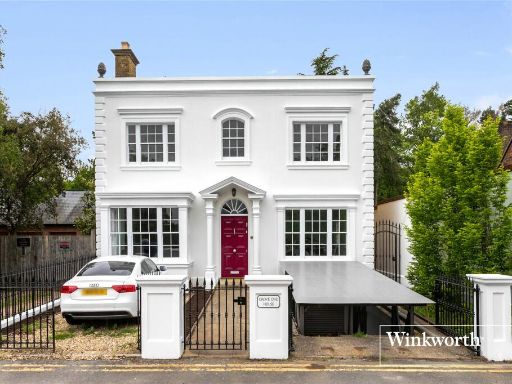 4 bedroom detached house for sale in Camlet Way, Hadley Common, EN4 — £1,950,000 • 4 bed • 5 bath • 1750 ft²
4 bedroom detached house for sale in Camlet Way, Hadley Common, EN4 — £1,950,000 • 4 bed • 5 bath • 1750 ft²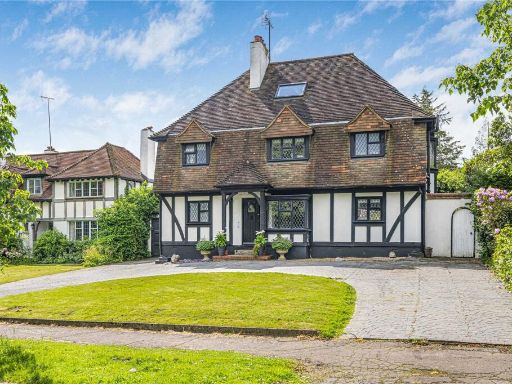 5 bedroom detached house for sale in Lancaster Avenue, Hadley Wood, EN4 — £2,250,000 • 5 bed • 4 bath • 3510 ft²
5 bedroom detached house for sale in Lancaster Avenue, Hadley Wood, EN4 — £2,250,000 • 5 bed • 4 bath • 3510 ft²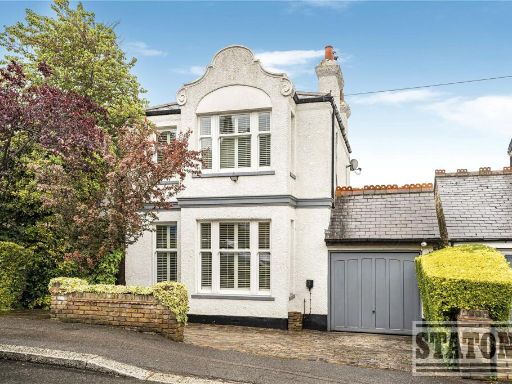 3 bedroom link detached house for sale in Hadley Road, New Barnet, Hertfordshire, EN5 — £1,300,000 • 3 bed • 3 bath • 2611 ft²
3 bedroom link detached house for sale in Hadley Road, New Barnet, Hertfordshire, EN5 — £1,300,000 • 3 bed • 3 bath • 2611 ft²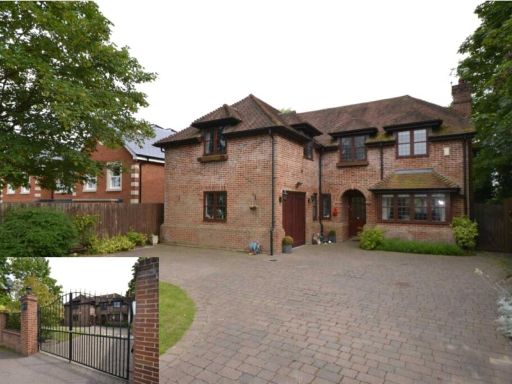 4 bedroom detached house for sale in Beech Hill, Hadley Wood, EN4 — £1,650,000 • 4 bed • 3 bath • 1985 ft²
4 bedroom detached house for sale in Beech Hill, Hadley Wood, EN4 — £1,650,000 • 4 bed • 3 bath • 1985 ft²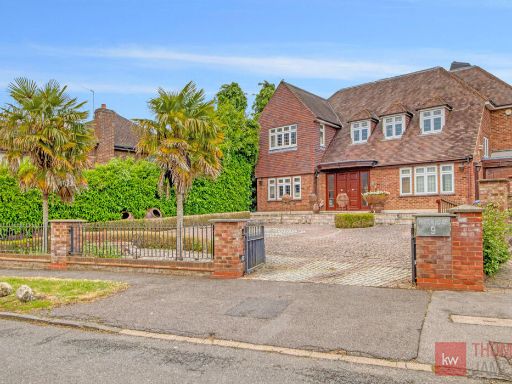 6 bedroom detached house for sale in Greenbrook Avenue, Barnet, EN4 — £2,500,000 • 6 bed • 5 bath • 5591 ft²
6 bedroom detached house for sale in Greenbrook Avenue, Barnet, EN4 — £2,500,000 • 6 bed • 5 bath • 5591 ft²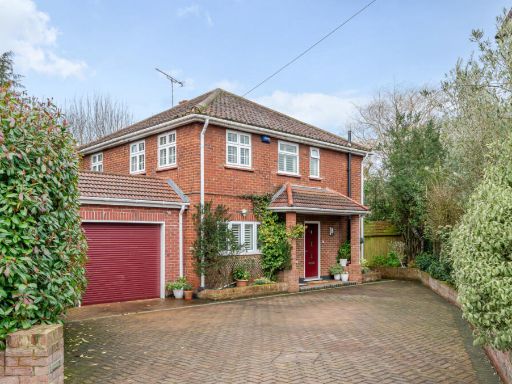 4 bedroom detached house for sale in The Croft, Barnet, EN5 — £1,295,000 • 4 bed • 2 bath • 2441 ft²
4 bedroom detached house for sale in The Croft, Barnet, EN5 — £1,295,000 • 4 bed • 2 bath • 2441 ft²