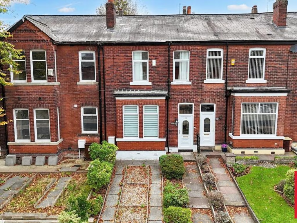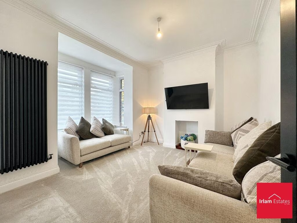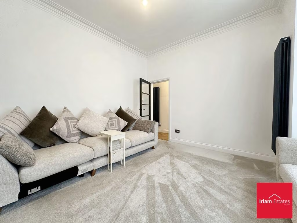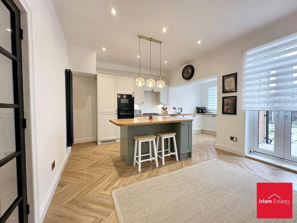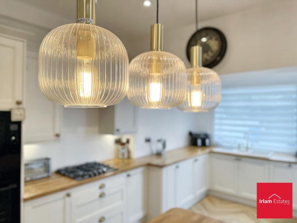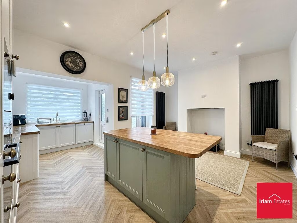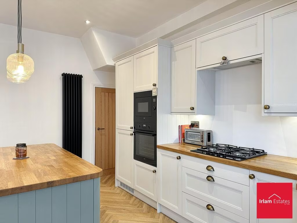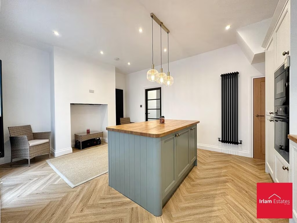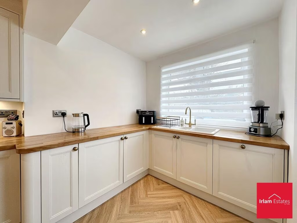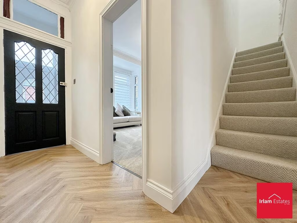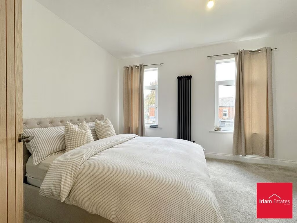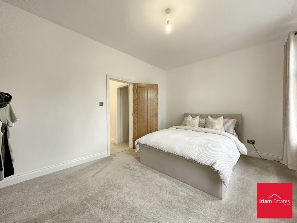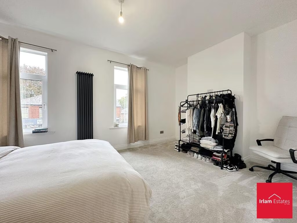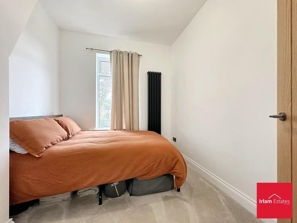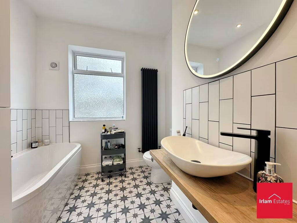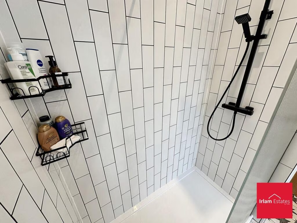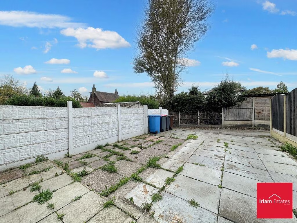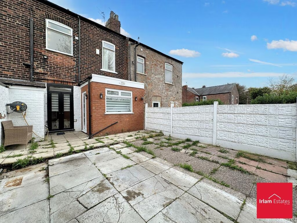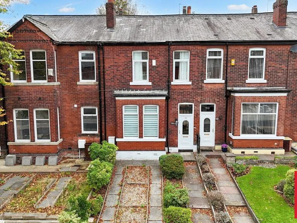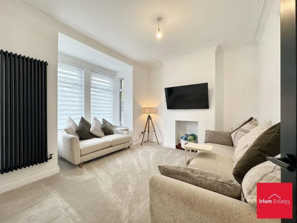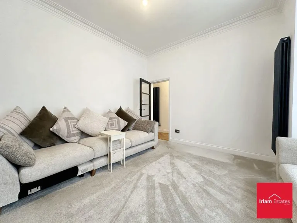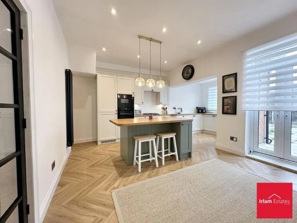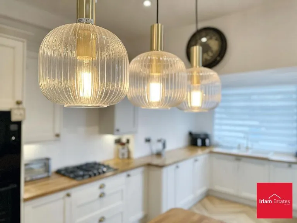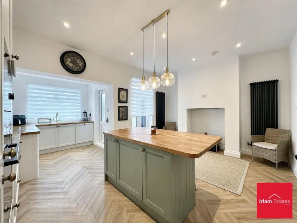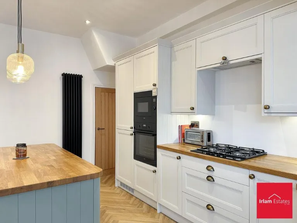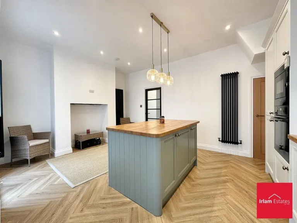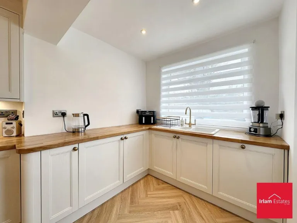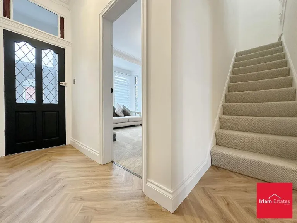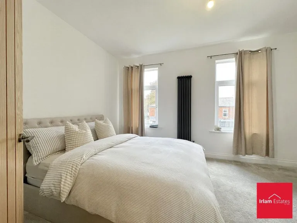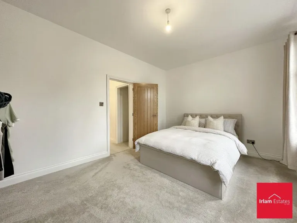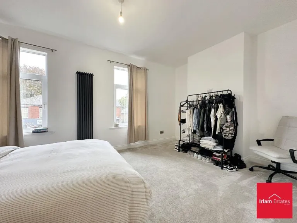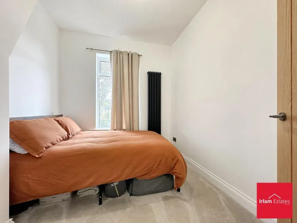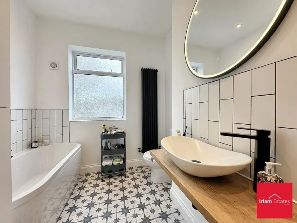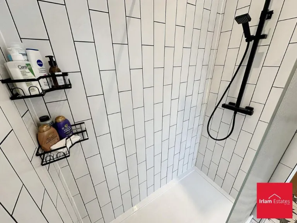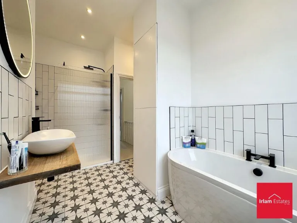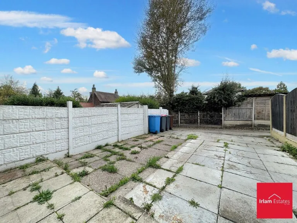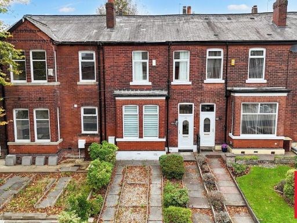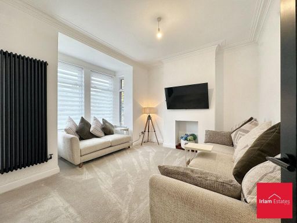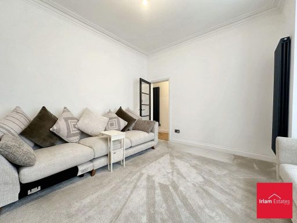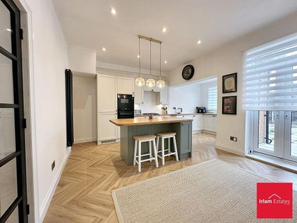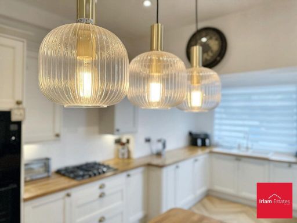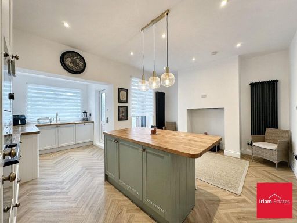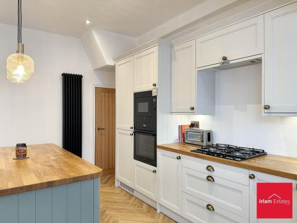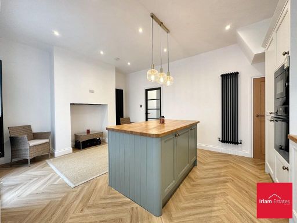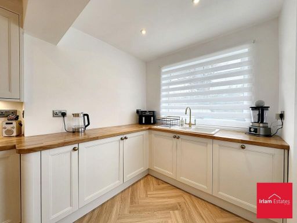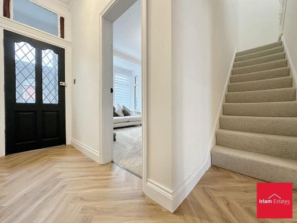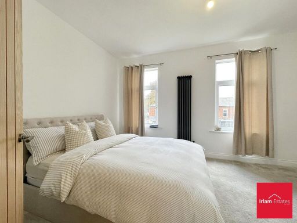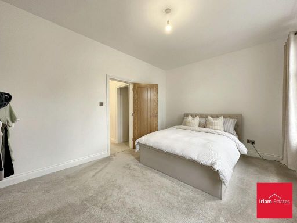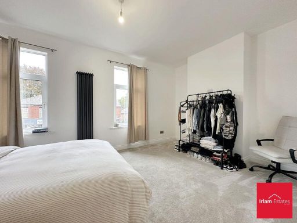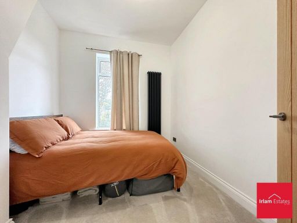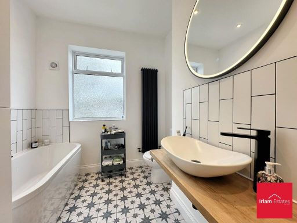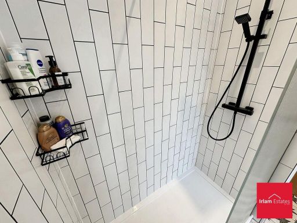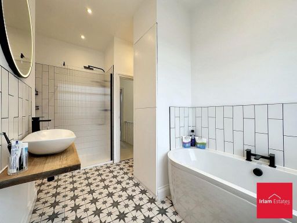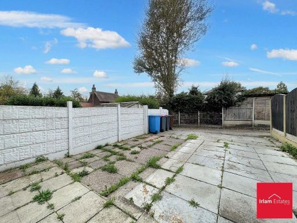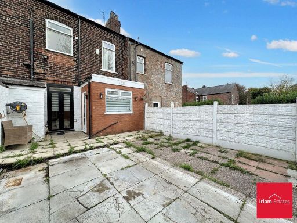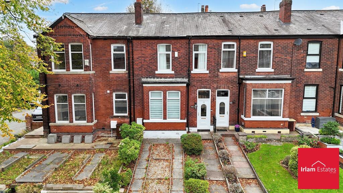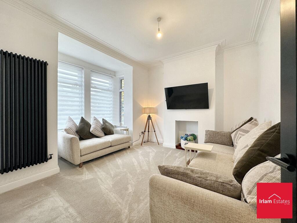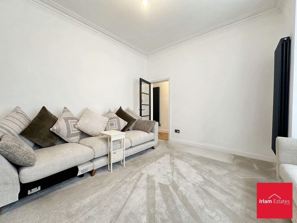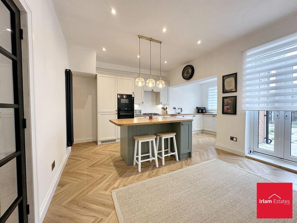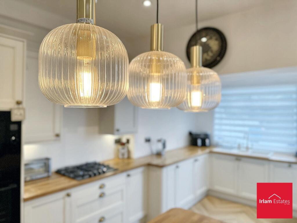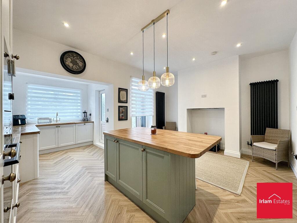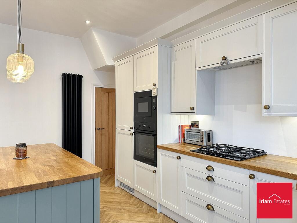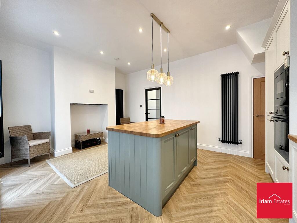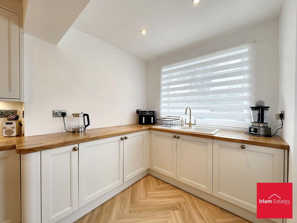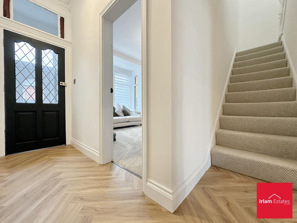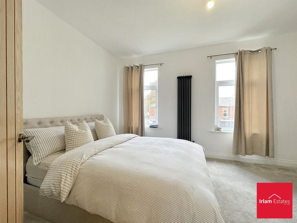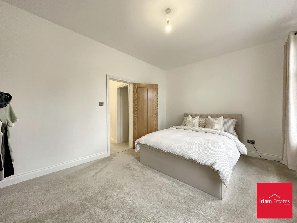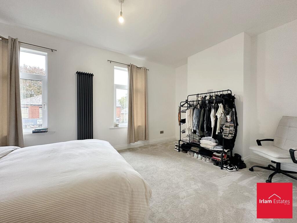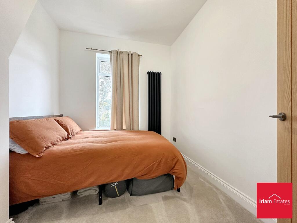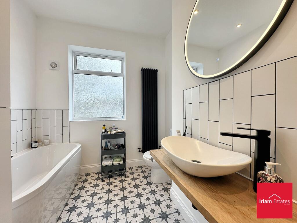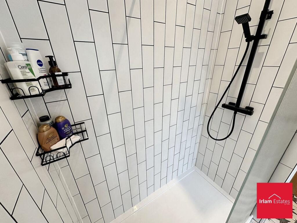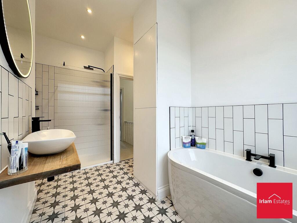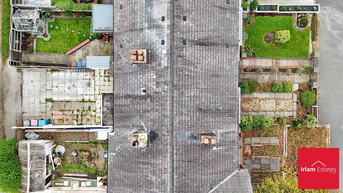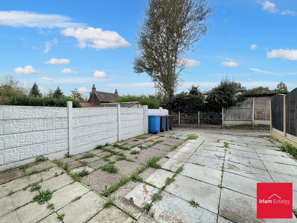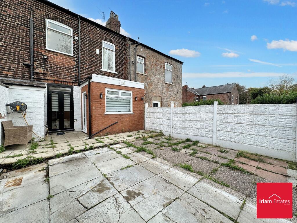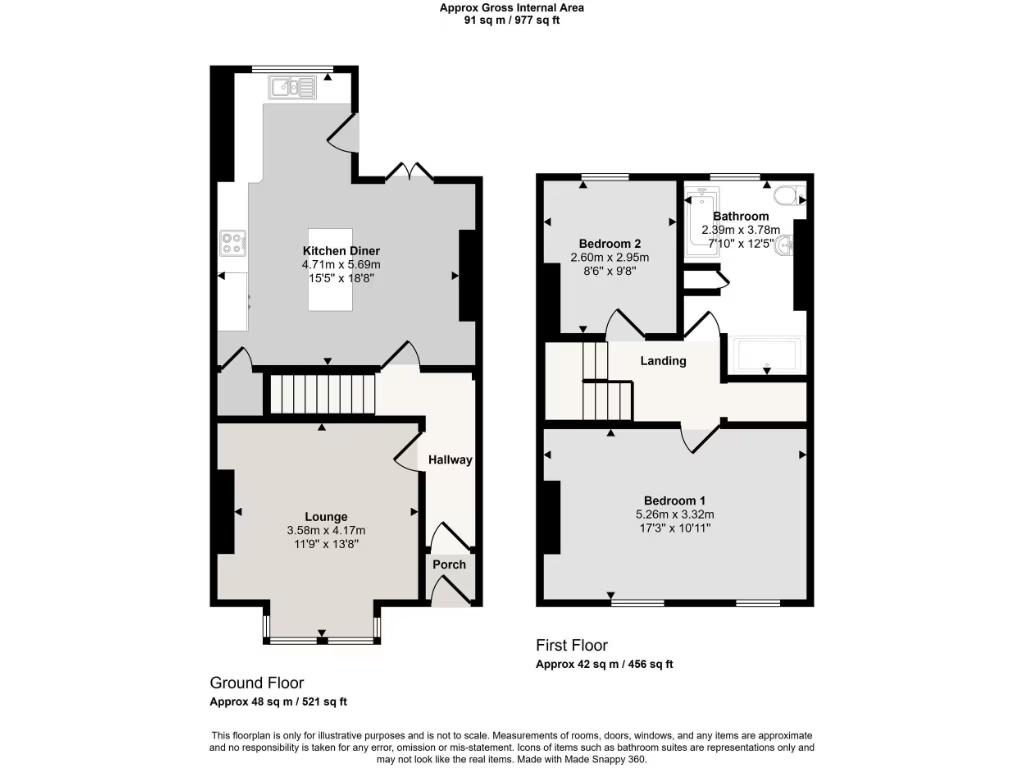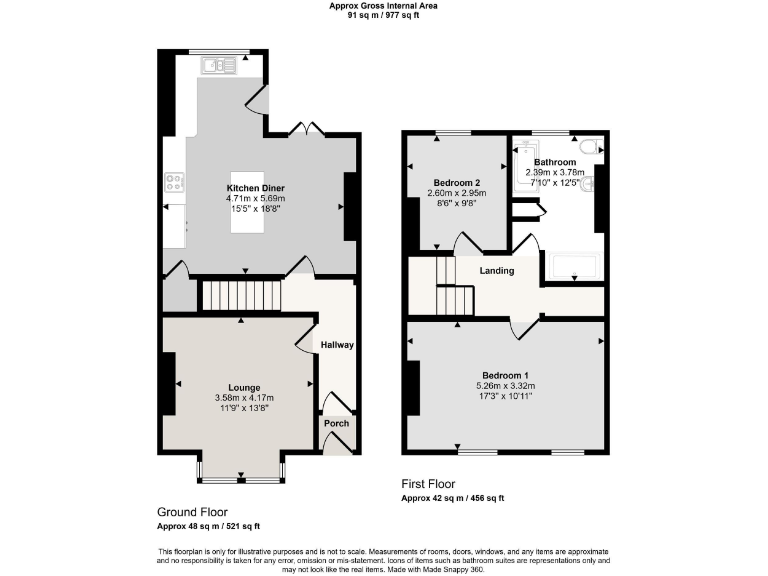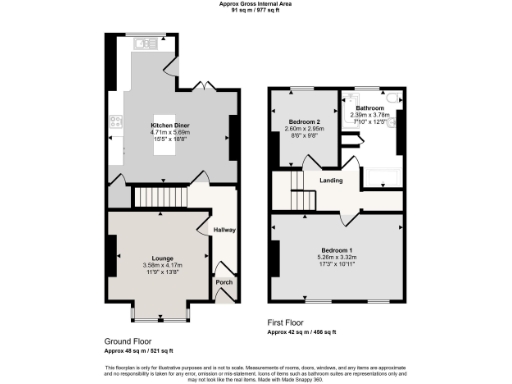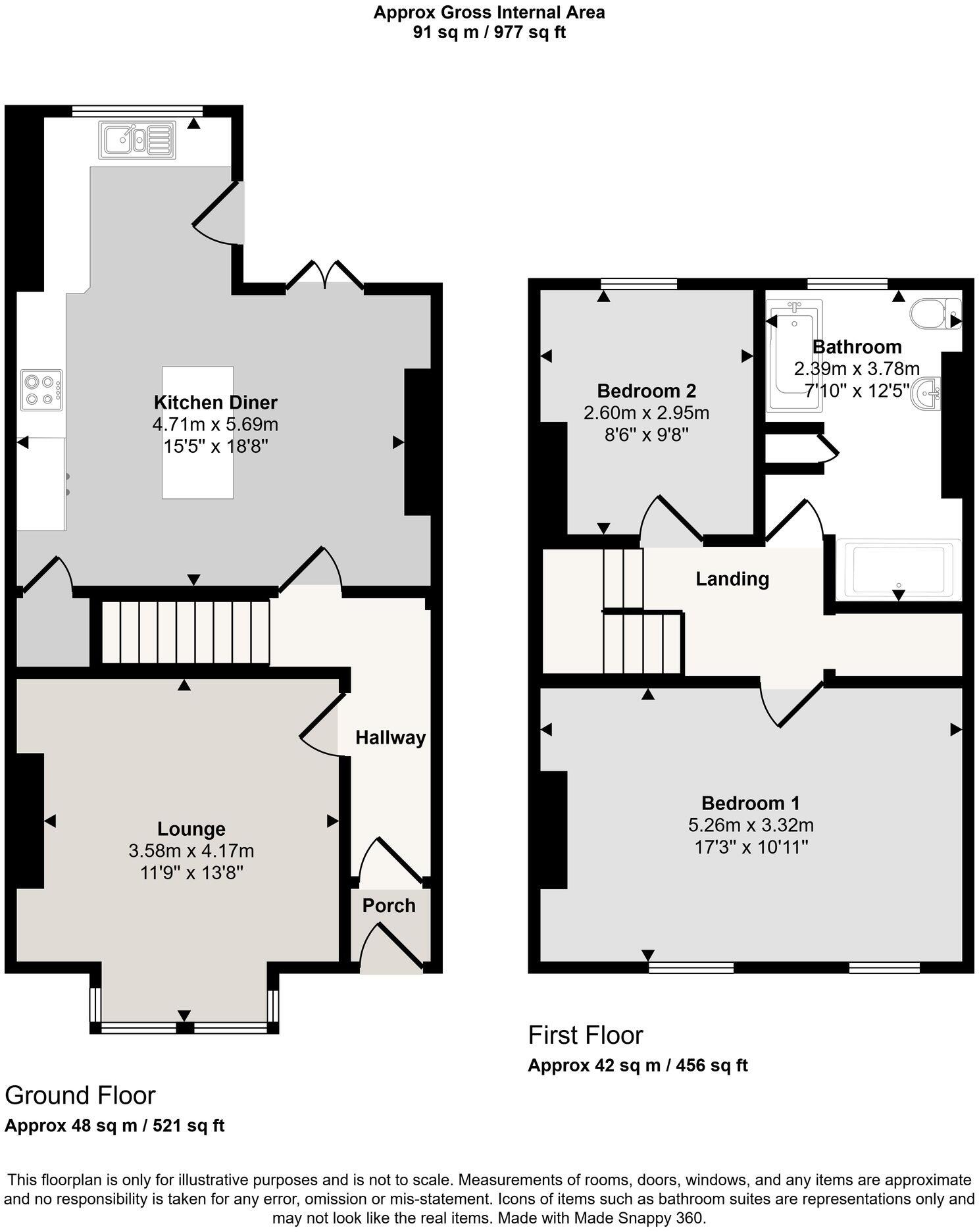Summary - 95, FOLLY LANE M27 0DB
2 bed 1 bath Terraced
Contemporary living and parking in a quiet, well-connected Swinton street.
Two double bedrooms with neutral decor and plush carpeting
Open-plan kitchen with island and integrated appliances
Herringbone wooden flooring in kitchen and entrance
Spacious living room with bay window and modern radiator
Private rear garden with off-street parking access
Small plot size; limited outdoor space
EPC D and cavity walls assumed uninsulated (energy upgrade potential)
Single bathroom only, may limit larger families
Set on a quiet terraced street in Swinton, this two-bedroom Victorian mid-terrace blends period character with contemporary upgrades. A spacious living room with a bay window provides a bright family sitting area, while two well-proportioned bedrooms sit upstairs.
The modern open-plan kitchen is a standout: an island, integrated appliances and herringbone wood flooring create a practical, stylish cooking and dining hub. A contemporary bathroom includes both a bath and walk-in shower for everyday family convenience. Off-street parking and private rear garden access add useful practicality in a built-up area.
Buyers should note a few practical considerations. The EPC is D and the cavity walls are noted as having no insulation (assumed), so there is scope to improve energy efficiency and running costs. The plot is small and there is a single bathroom, which may influence families needing extra outdoor space or additional facilities. Overall, the house offers a characterful, ready-to-live-in home with clear renovation potential to increase comfort and value.
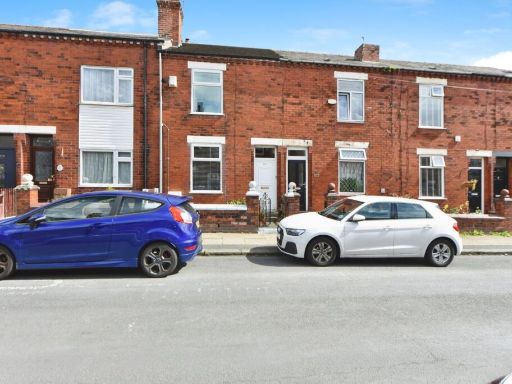 2 bedroom terraced house for sale in Charles Street, Swinton, Manchester, Greater Manchester, M27 — £210,000 • 2 bed • 1 bath • 824 ft²
2 bedroom terraced house for sale in Charles Street, Swinton, Manchester, Greater Manchester, M27 — £210,000 • 2 bed • 1 bath • 824 ft²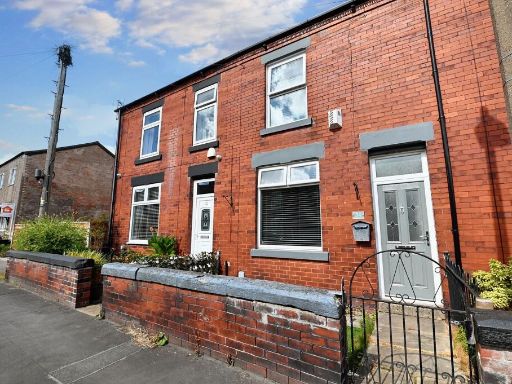 2 bedroom terraced house for sale in New Cross Street, Swinton, M27 — £200,000 • 2 bed • 1 bath • 668 ft²
2 bedroom terraced house for sale in New Cross Street, Swinton, M27 — £200,000 • 2 bed • 1 bath • 668 ft²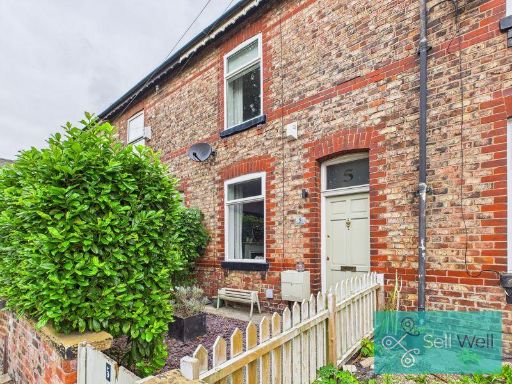 2 bedroom terraced house for sale in South Avenue, Swinton, Manchester, M27 — £250,000 • 2 bed • 1 bath • 362 ft²
2 bedroom terraced house for sale in South Avenue, Swinton, Manchester, M27 — £250,000 • 2 bed • 1 bath • 362 ft²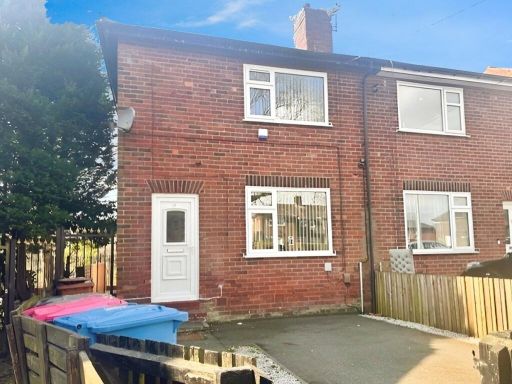 2 bedroom semi-detached house for sale in Dorning Road, Swinton, Manchester, Greater Manchester, M27 — £180,000 • 2 bed • 1 bath • 686 ft²
2 bedroom semi-detached house for sale in Dorning Road, Swinton, Manchester, Greater Manchester, M27 — £180,000 • 2 bed • 1 bath • 686 ft²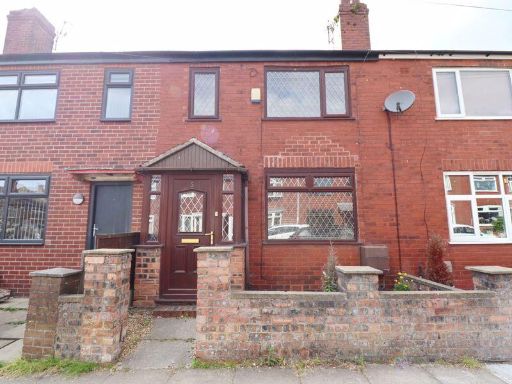 2 bedroom terraced house for sale in Ash Drive, Swinton, Manchester, M27 — £200,000 • 2 bed • 1 bath • 710 ft²
2 bedroom terraced house for sale in Ash Drive, Swinton, Manchester, M27 — £200,000 • 2 bed • 1 bath • 710 ft²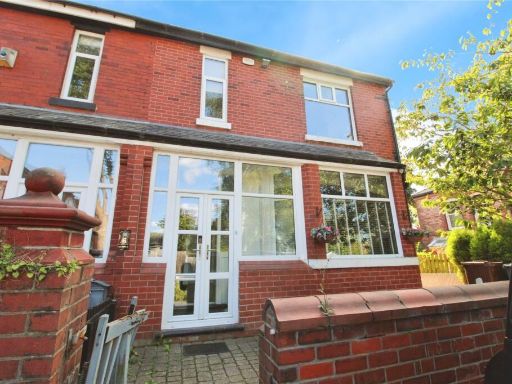 3 bedroom end of terrace house for sale in Henniker Street, Swinton, Manchester, Greater Manchester, M27 — £350,000 • 3 bed • 1 bath • 1111 ft²
3 bedroom end of terrace house for sale in Henniker Street, Swinton, Manchester, Greater Manchester, M27 — £350,000 • 3 bed • 1 bath • 1111 ft²