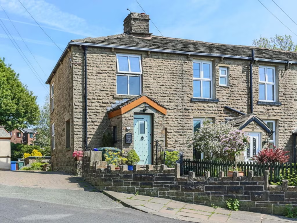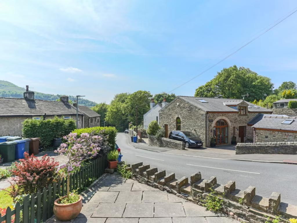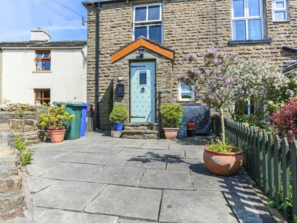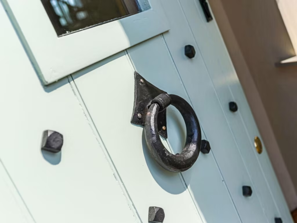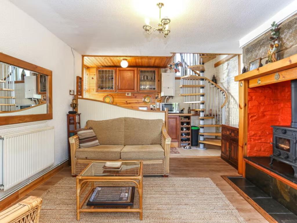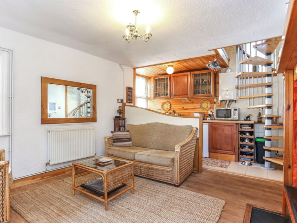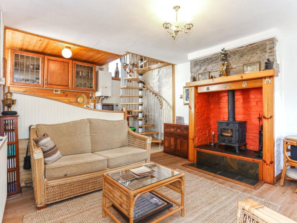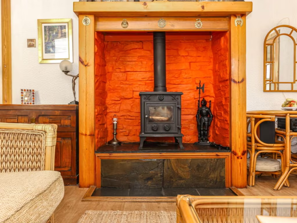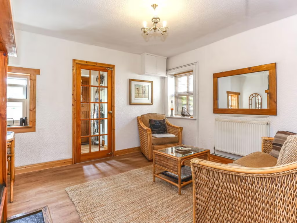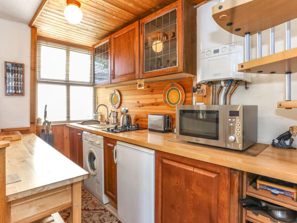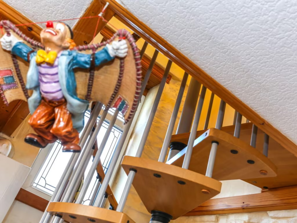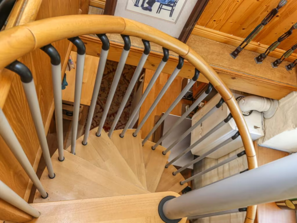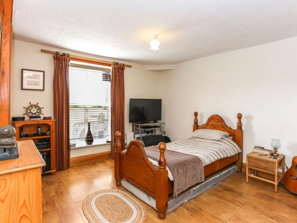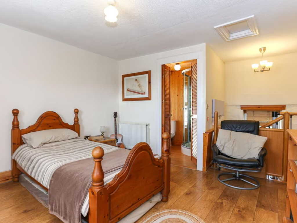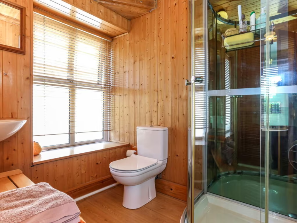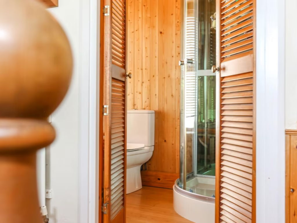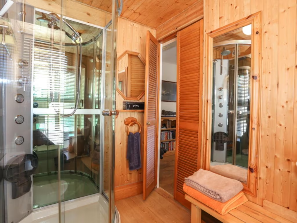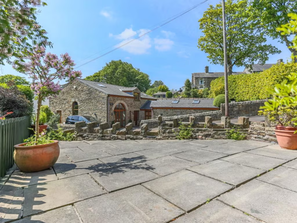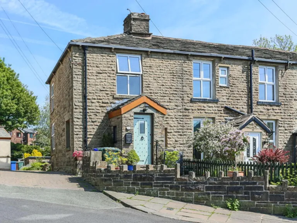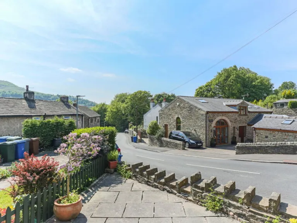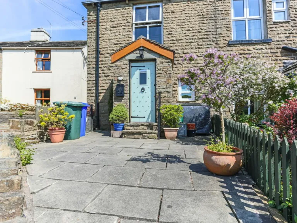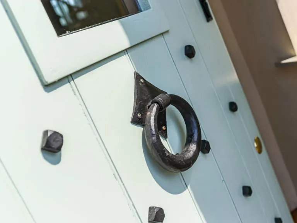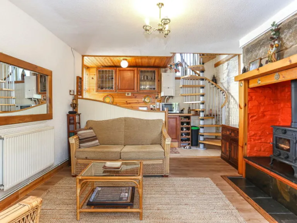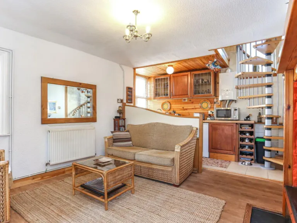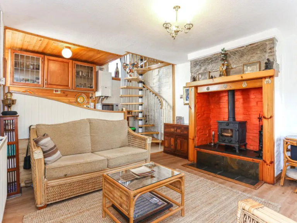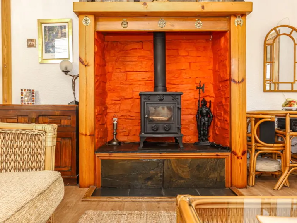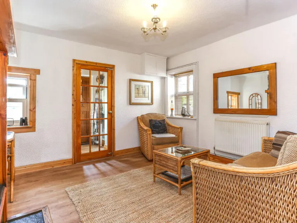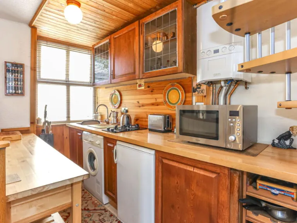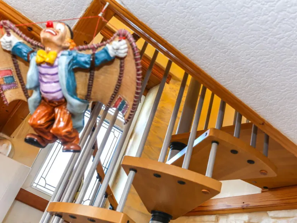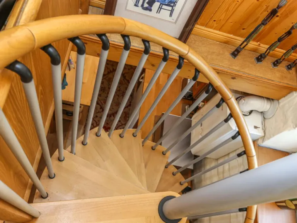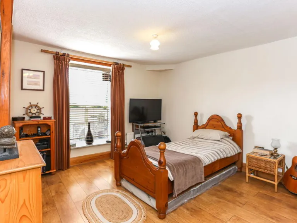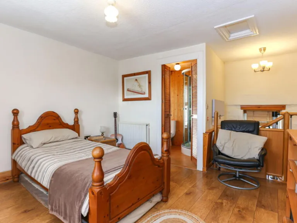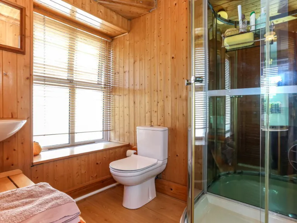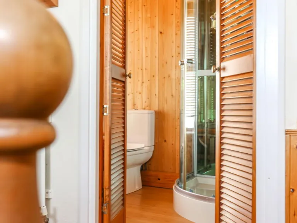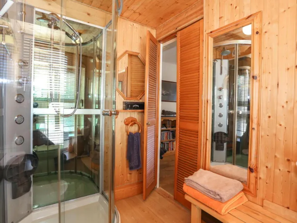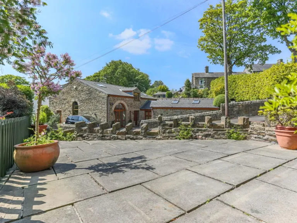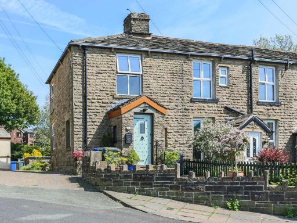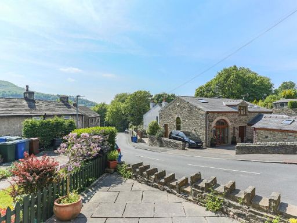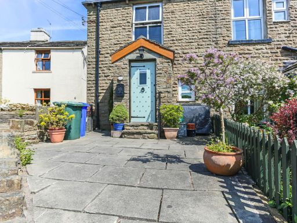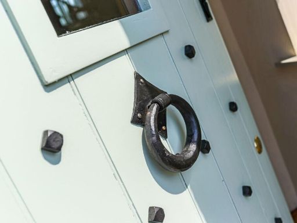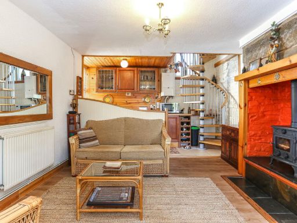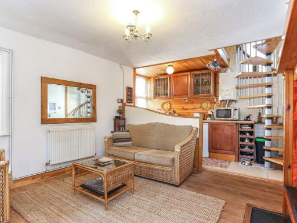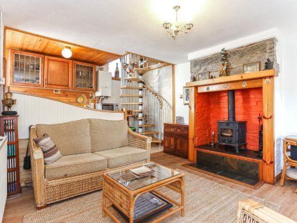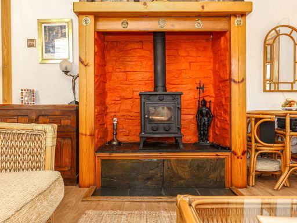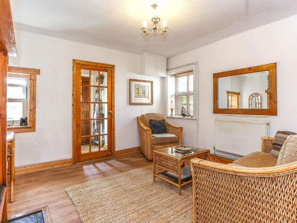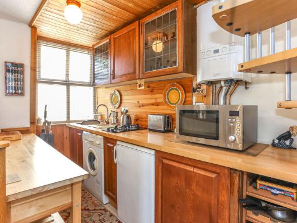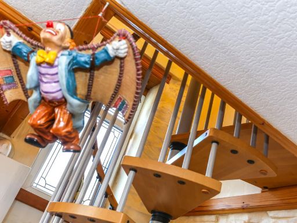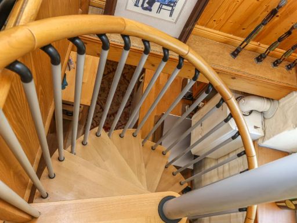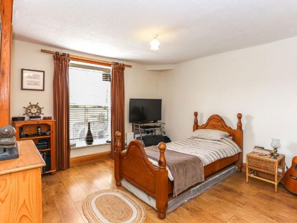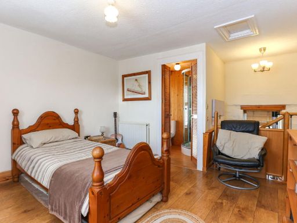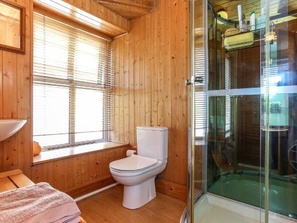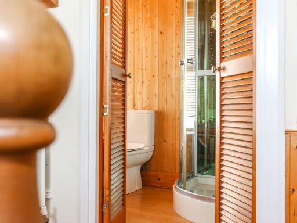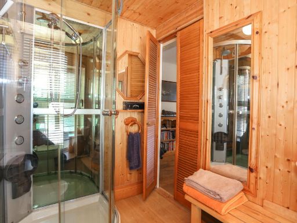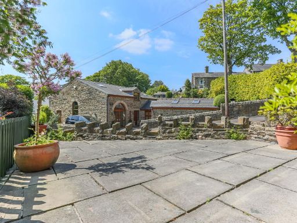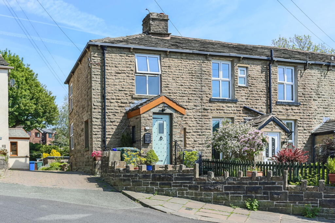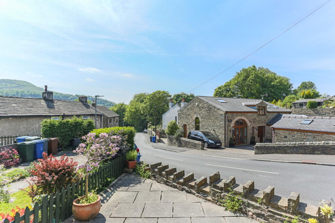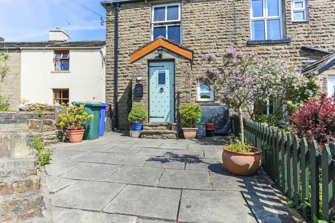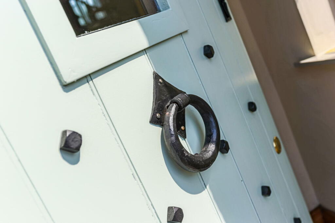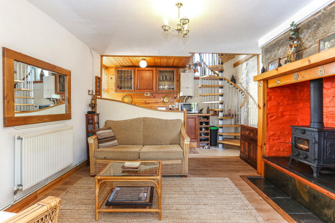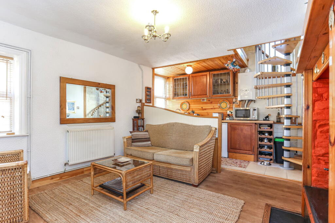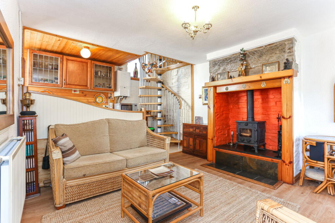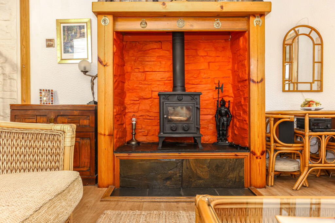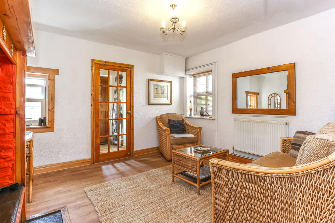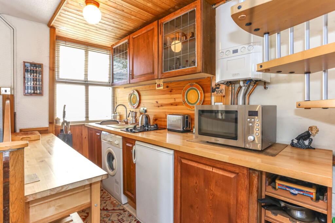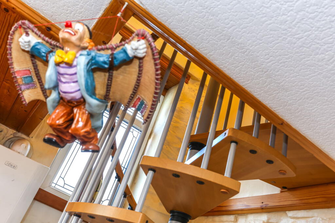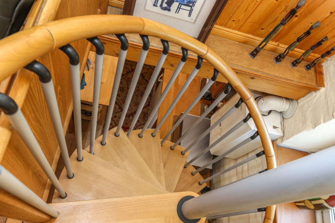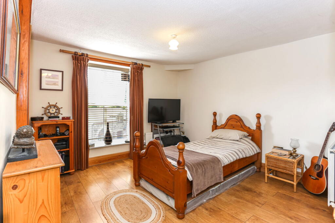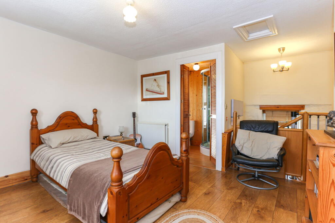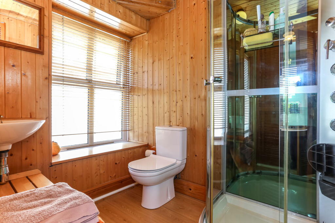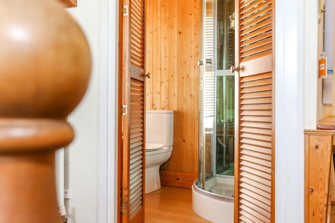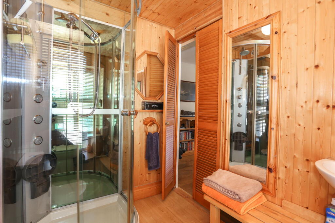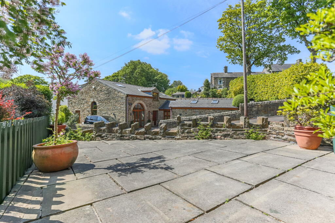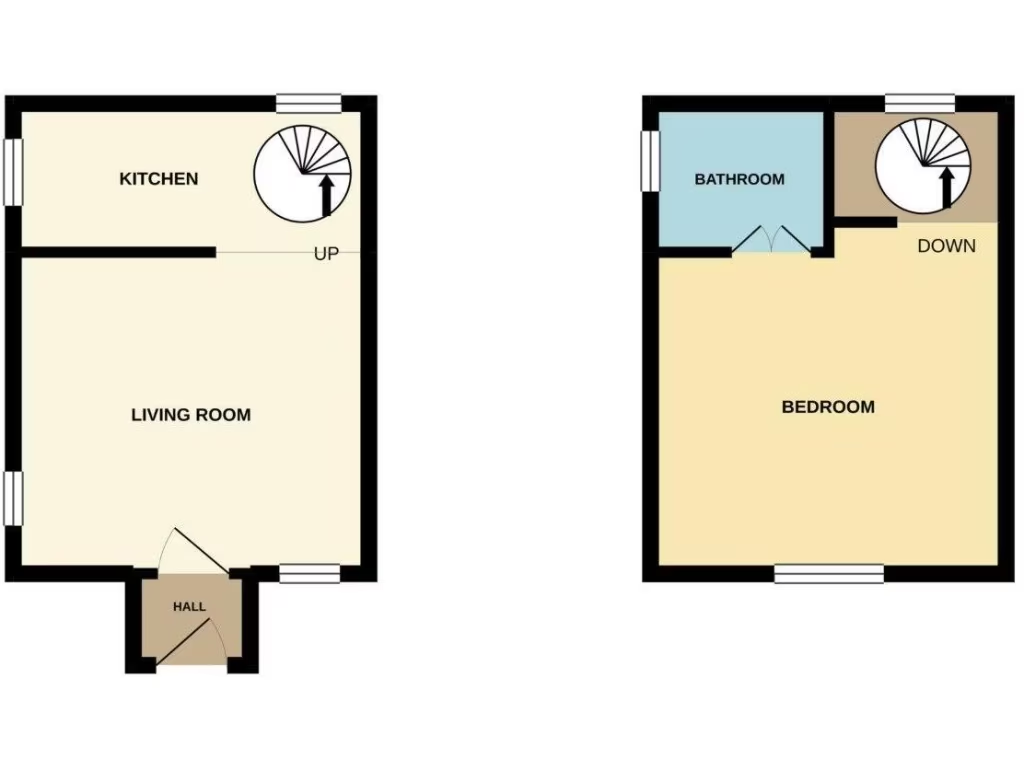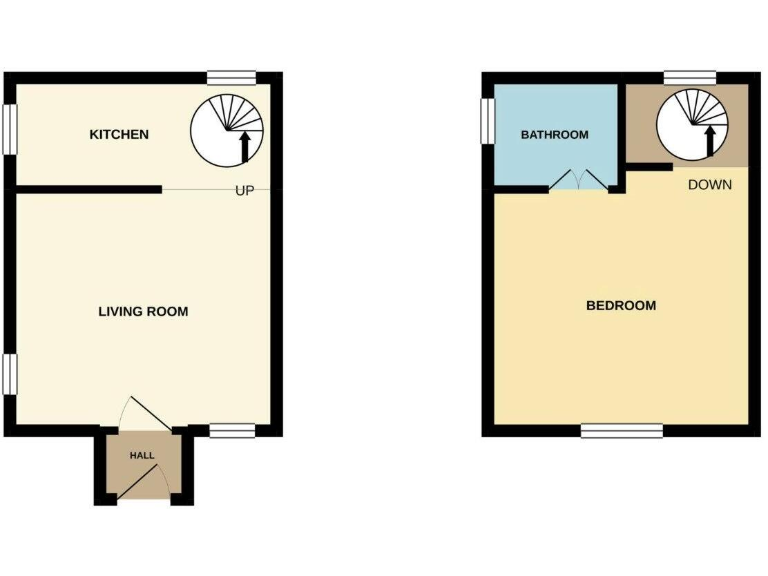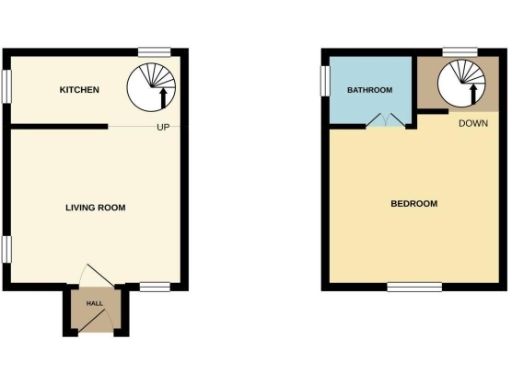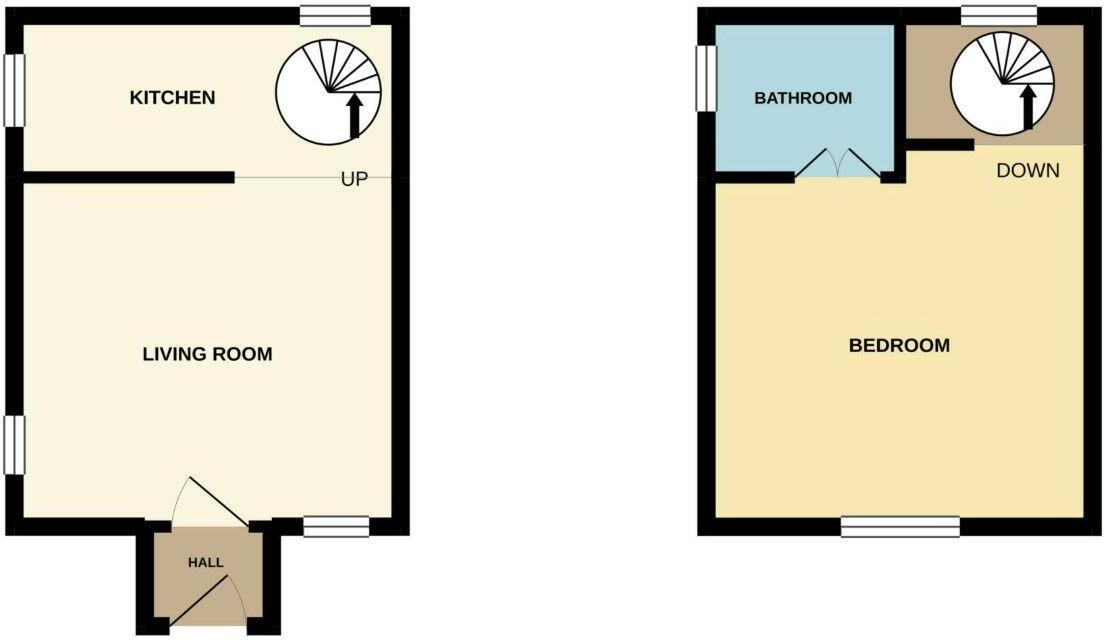Summary - 27 DOBBIN LANE CLOUGHFOLD ROSSENDALE BB4 7TE
1 bed 1 bath End of Terrace
Characterful 1-bed stone cottage with hill views — compact, low-maintenance, and full of charm.
Panoramic hillside views to the front aspect
Open-plan ground floor with wood-burning stove
Striking spiral staircase to first floor adds character
Sauna-style shower room with powerful shower
Compact overall size – approx. 420 sq ft
Very small plot; low-maintenance courtyard garden
Built before 1900; external stone walls likely uninsulated
Local area: very high crime and area deprivation
This compact stone-built end-terrace cottage packs character into a small, well-presented home. The open-plan ground floor with a wood-burning stove and sash-style double glazing creates a warm, traditional feel while the front aspect delivers broad panoramic views across the Rossendale Valley.
The first-floor layout is simple and efficient: a double bedroom with built-in storage accessed via a striking spiral staircase, and a sauna-style shower room with a powerful shower. A low-maintenance courtyard at the front provides an outdoor spot to enjoy the hillside outlook without extensive upkeep.
Buyers should be clear about the property’s limits: total floorspace is small (around 420 sq ft) and the plot is very compact. The cottage was built before 1900 in stone with assumed no wall insulation, so further energy-efficiency improvements may be needed. The immediate area records very high crime and local deprivation, which may concern some purchasers despite the attractive location and views.
Practical positives include freehold tenure, mains gas central heating with boiler and radiators, modern double glazing installed since 2002, and excellent mobile and fast broadband connectivity. This property will suit a first-time buyer or downsizer seeking a character-filled, low-maintenance home and who accepts its compact scale and local area issues.
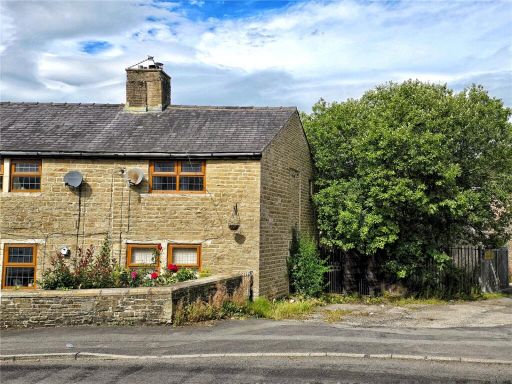 1 bedroom semi-detached house for sale in Brook Street, Acre, Rossendale, BB4 — £159,950 • 1 bed • 1 bath • 624 ft²
1 bedroom semi-detached house for sale in Brook Street, Acre, Rossendale, BB4 — £159,950 • 1 bed • 1 bath • 624 ft²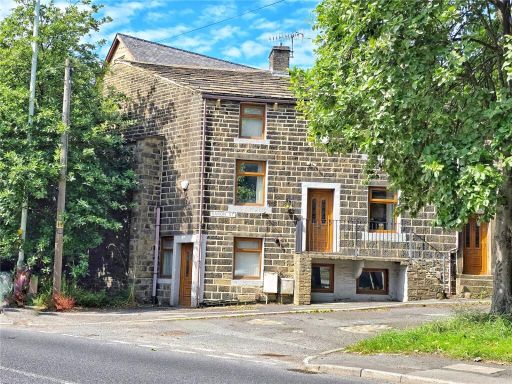 1 bedroom end of terrace house for sale in Baron Street, Rawtenstall, Rossendale, BB4 — £115,000 • 1 bed • 1 bath • 657 ft²
1 bedroom end of terrace house for sale in Baron Street, Rawtenstall, Rossendale, BB4 — £115,000 • 1 bed • 1 bath • 657 ft²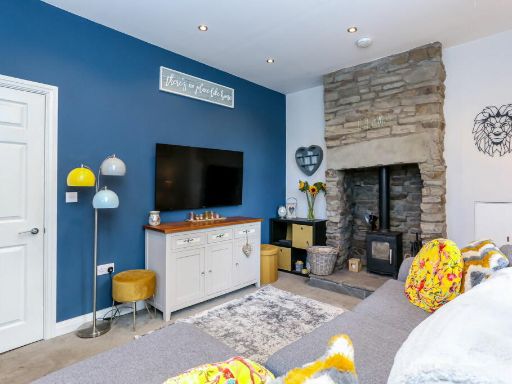 2 bedroom end of terrace house for sale in Newchurch Road, Rawtenstall, Rossendale, BB4 — £225,000 • 2 bed • 1 bath • 1152 ft²
2 bedroom end of terrace house for sale in Newchurch Road, Rawtenstall, Rossendale, BB4 — £225,000 • 2 bed • 1 bath • 1152 ft²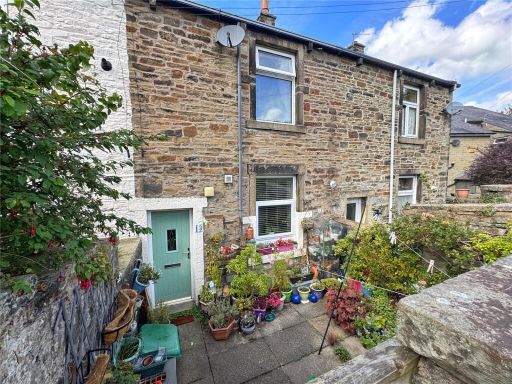 2 bedroom terraced house for sale in Gaghills Terrace, Waterfoot, Rossendale, BB4 — £159,999 • 2 bed • 1 bath • 698 ft²
2 bedroom terraced house for sale in Gaghills Terrace, Waterfoot, Rossendale, BB4 — £159,999 • 2 bed • 1 bath • 698 ft²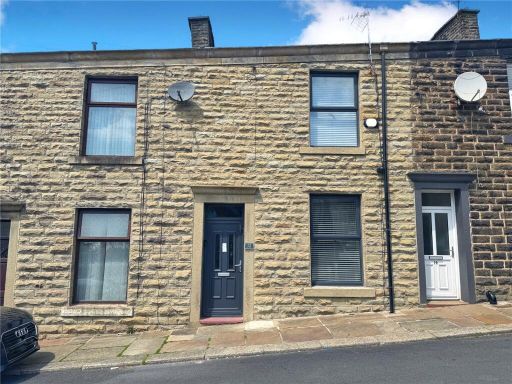 2 bedroom terraced house for sale in Peel Street, Rawtenstall, Rossendale, BB4 — £199,995 • 2 bed • 2 bath • 940 ft²
2 bedroom terraced house for sale in Peel Street, Rawtenstall, Rossendale, BB4 — £199,995 • 2 bed • 2 bath • 940 ft²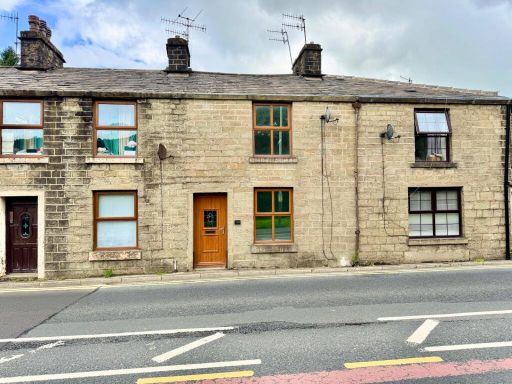 2 bedroom terraced house for sale in Bacup Road, Rossendale, Lancashire, BB4 — £95,000 • 2 bed • 1 bath
2 bedroom terraced house for sale in Bacup Road, Rossendale, Lancashire, BB4 — £95,000 • 2 bed • 1 bath