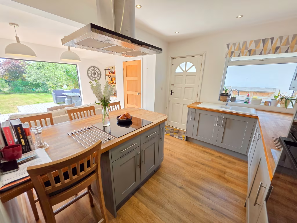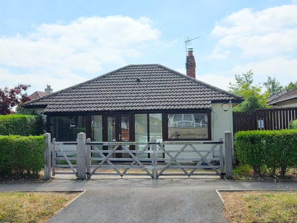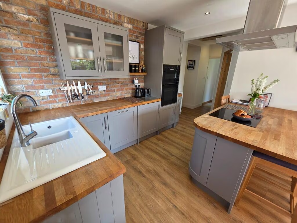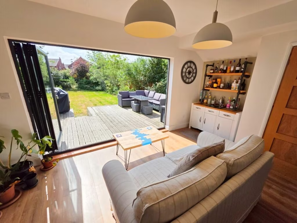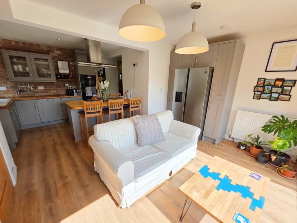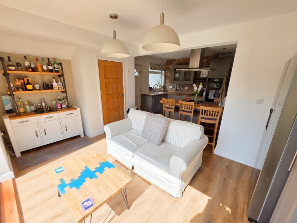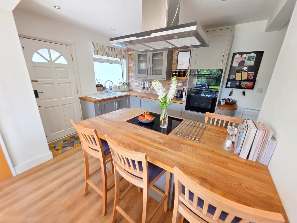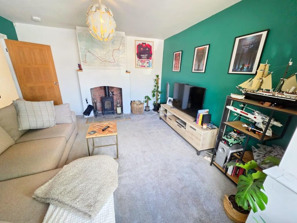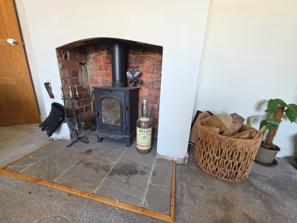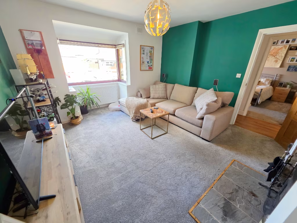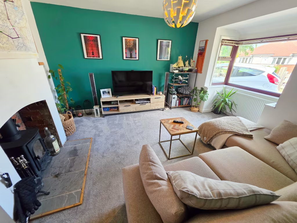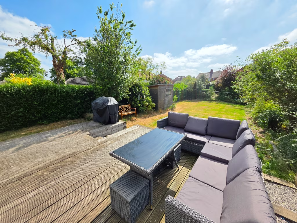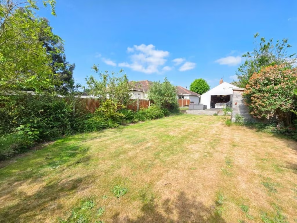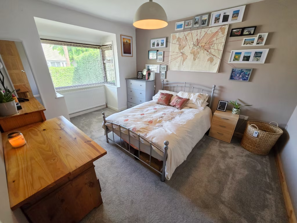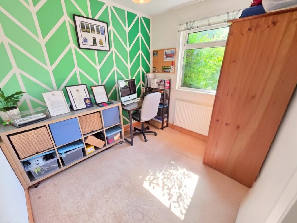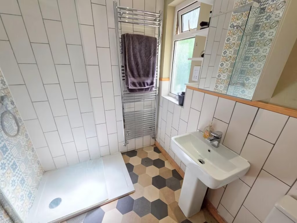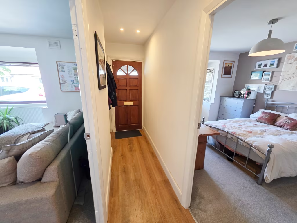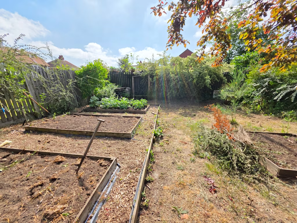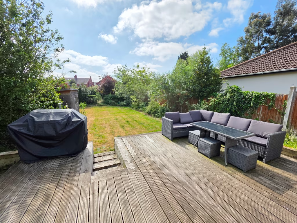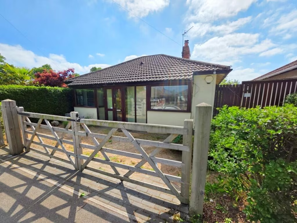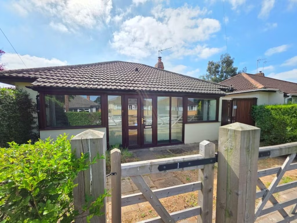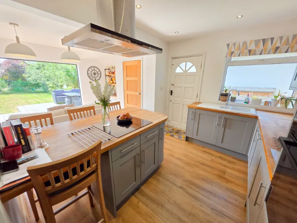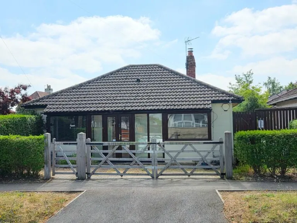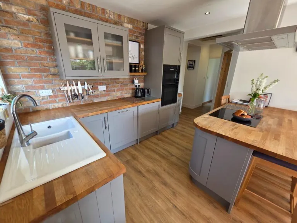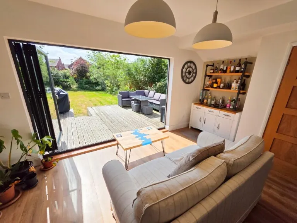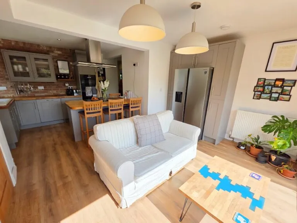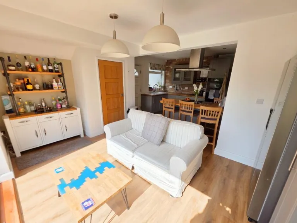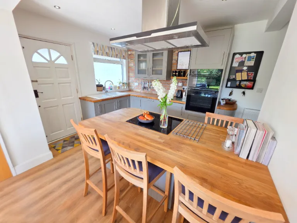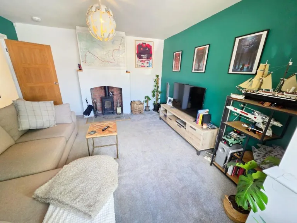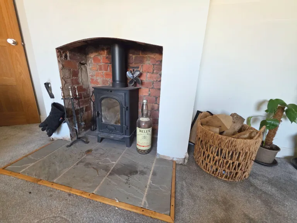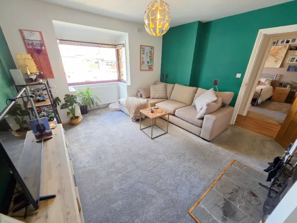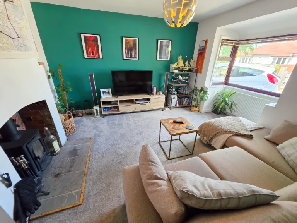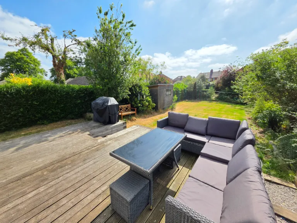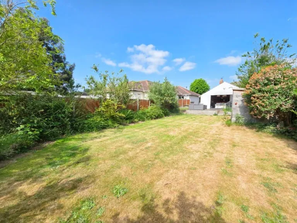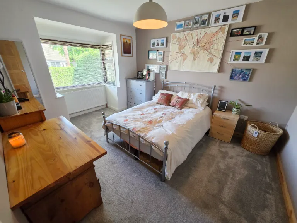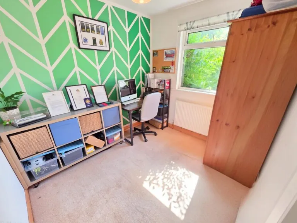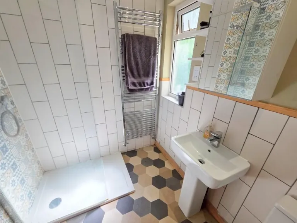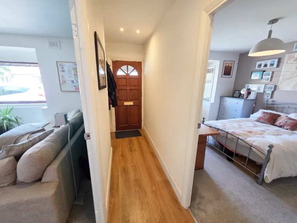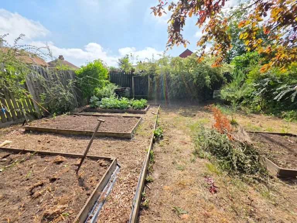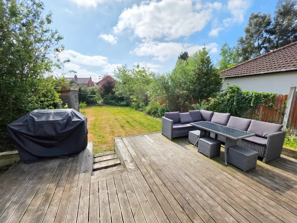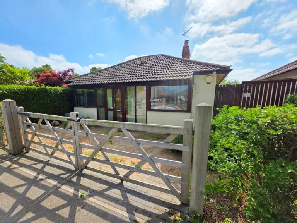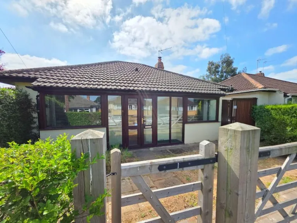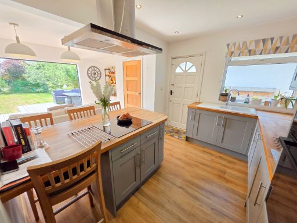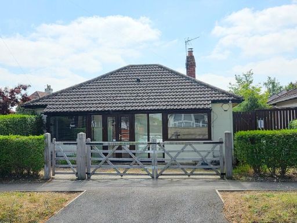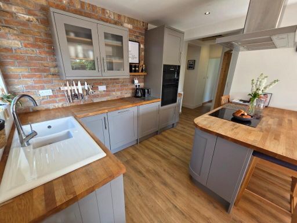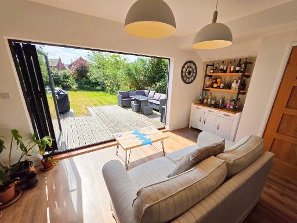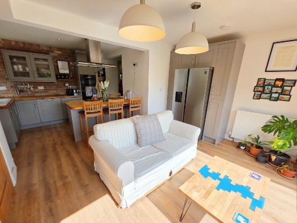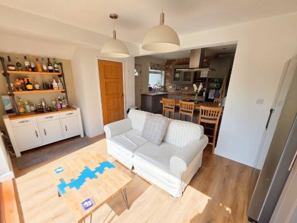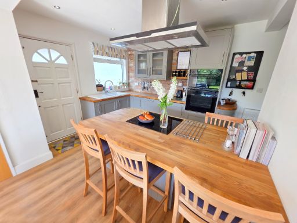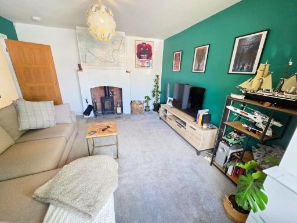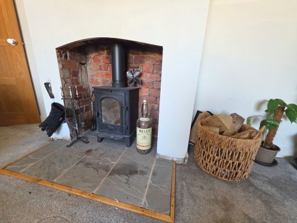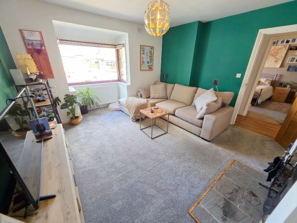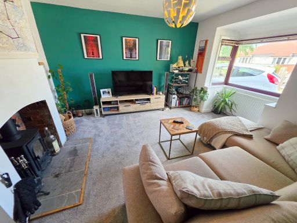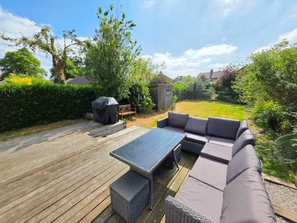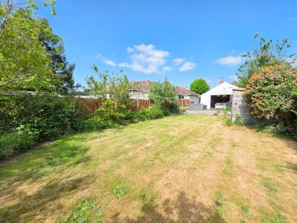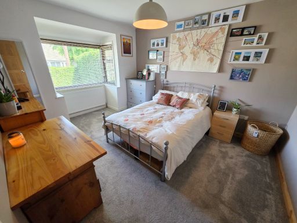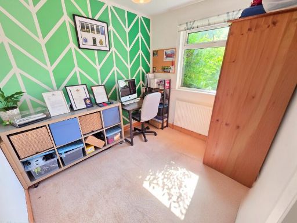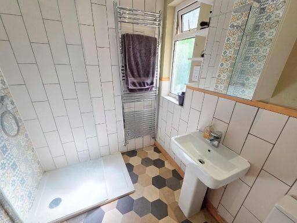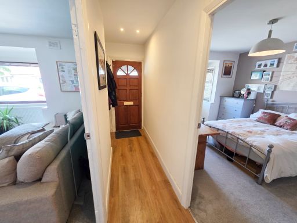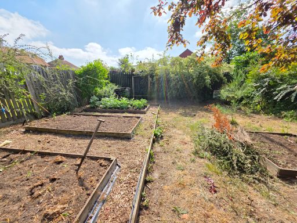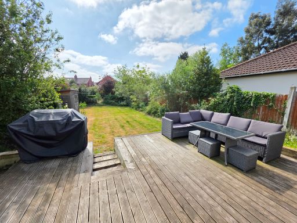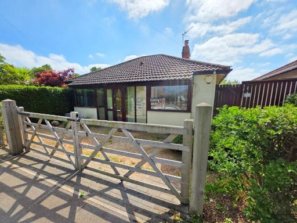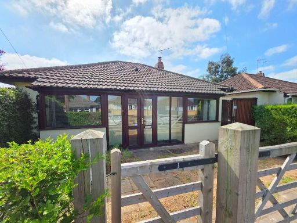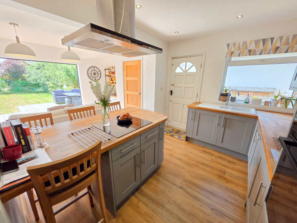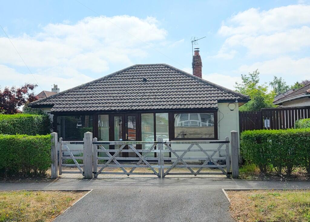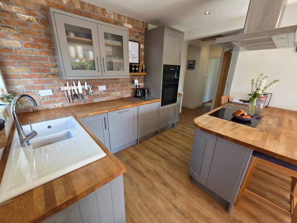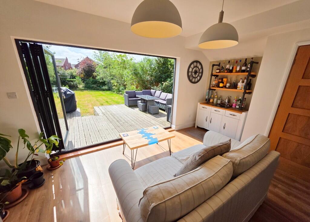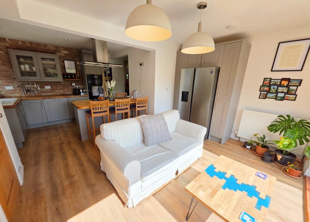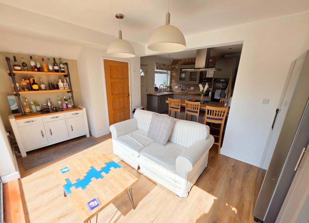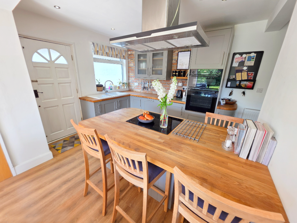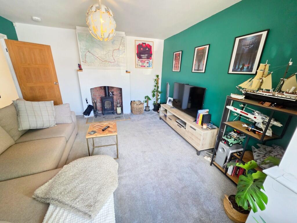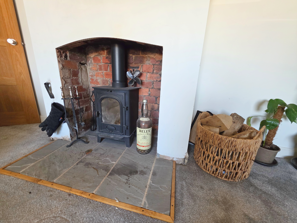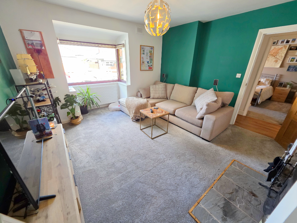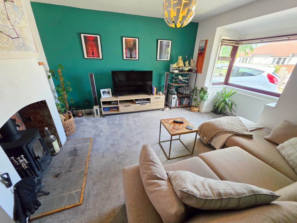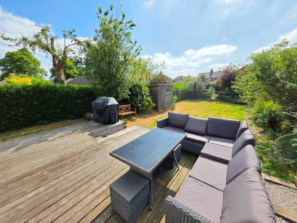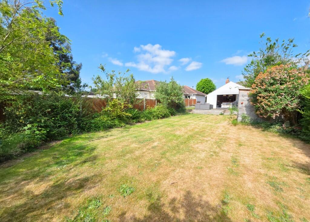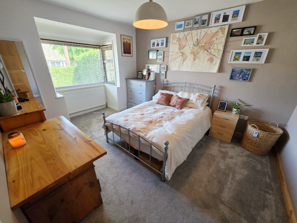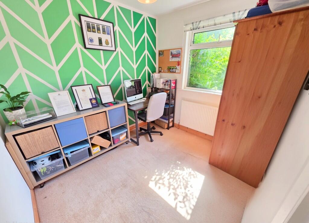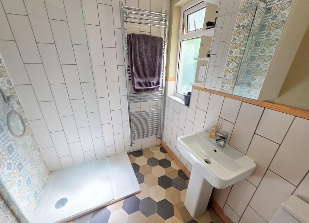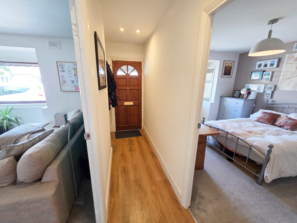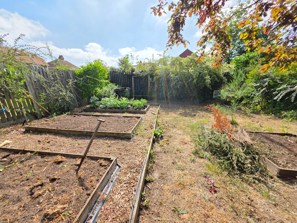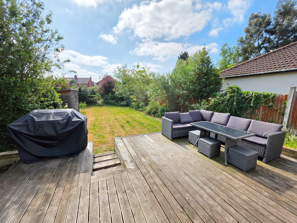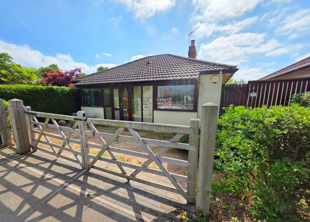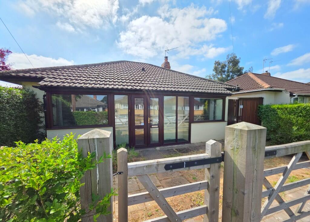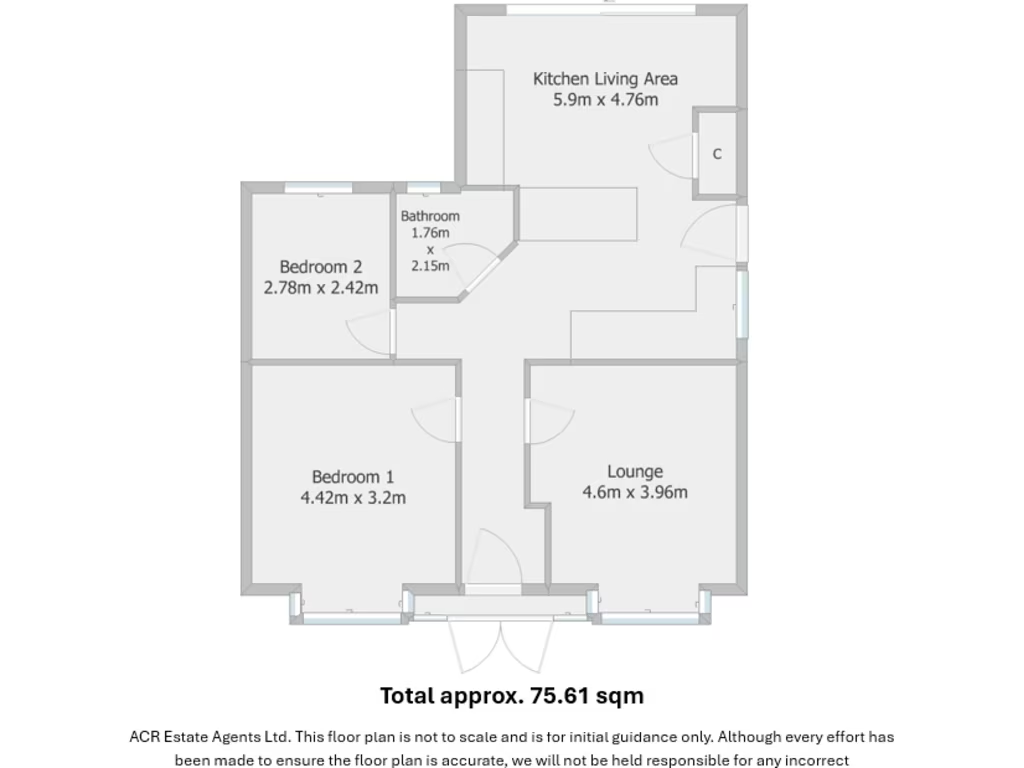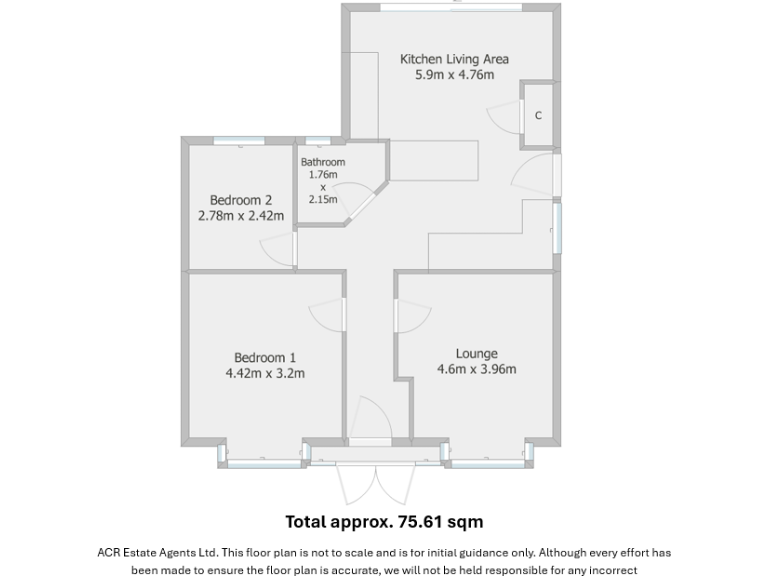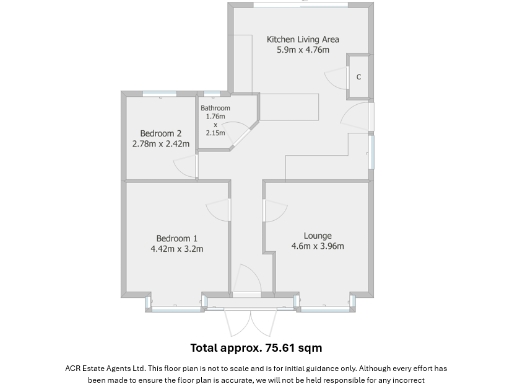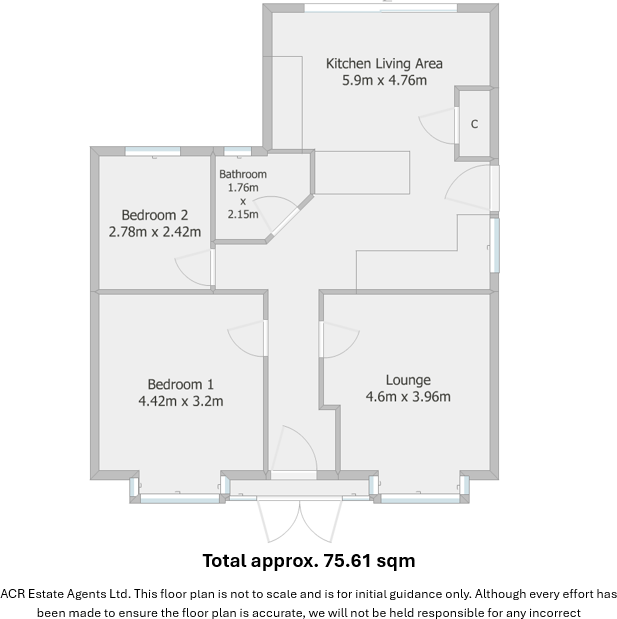Summary - 76 THE GROVE DONCASTER DN2 5SD
2 bed 1 bath Detached Bungalow
Move-in ready bungalow with large garden and planning permission for expansion.
No onward chain, fully renovated and ready to move into
Full planning permission granted for large rear and dormer extension
Bright open-plan kitchen/living with bifold doors to large garden
Private driveway for two vehicles with gated front entrance
Two double bedrooms plus flexible lounge as potential third bedroom
Single family bathroom only
Solid brick walls (assumed uninsulated) — consider insulation upgrades
Double glazing installed before 2002
Tucked away on a quiet Wheatley Hills street, this detached bungalow is newly renovated and offered with no onward chain. The bright open-plan kitchen/living room with bifold doors creates an immediate sense of space and flows directly onto a large, private rear garden — ideal for relaxed outdoor living and entertaining. A private driveway provides off-street parking for two cars.
The current layout provides two double bedrooms and a generous front lounge that can function as a third bedroom if required, giving flexibility for guests or a home office. The property benefits from full planning permission for a substantial rear and dormer extension, offering clear scope to increase living space and value.
Buyers should note the bungalow’s mid-20th-century construction with solid brick walls (assumed uninsulated) and double glazing fitted before 2002; further insulation upgrades could improve energy efficiency. There is a single family bathroom. Overall the house is move-in ready but also suits buyers who want modest improvement or to proceed with the approved extension.
Well-positioned for local amenities, good primary and secondary schools, and fast broadband, this DN2 freehold bungalow will appeal to downsizers, couples and small families seeking a low-maintenance home with future expansion potential.
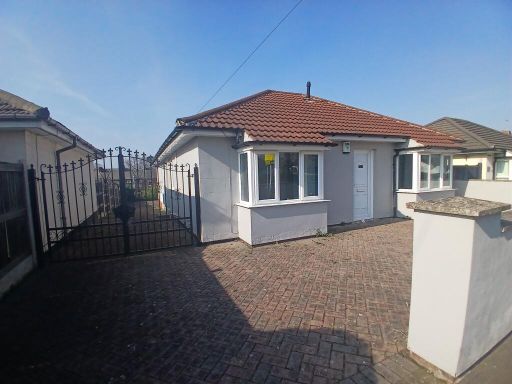 3 bedroom detached bungalow for sale in The Grove, Wheatley Hills, Doncaster, DN2 — £200,000 • 3 bed • 1 bath • 1217 ft²
3 bedroom detached bungalow for sale in The Grove, Wheatley Hills, Doncaster, DN2 — £200,000 • 3 bed • 1 bath • 1217 ft²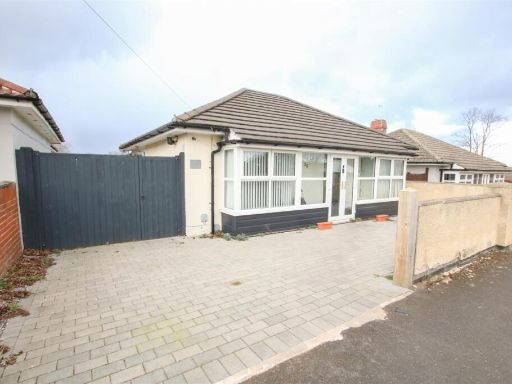 2 bedroom detached bungalow for sale in The Grove, Wheatley Hills, Doncaster, DN2 — £205,000 • 2 bed • 1 bath • 721 ft²
2 bedroom detached bungalow for sale in The Grove, Wheatley Hills, Doncaster, DN2 — £205,000 • 2 bed • 1 bath • 721 ft²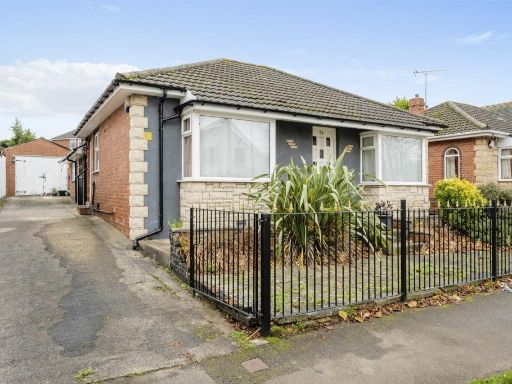 3 bedroom detached bungalow for sale in The Grove, Wheatley Hills, Doncaster, DN2 — £215,000 • 3 bed • 1 bath • 958 ft²
3 bedroom detached bungalow for sale in The Grove, Wheatley Hills, Doncaster, DN2 — £215,000 • 3 bed • 1 bath • 958 ft²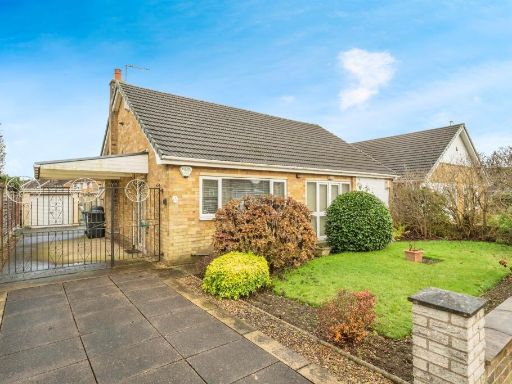 2 bedroom detached bungalow for sale in Ennerdale Road, Wheatley Hills, DONCASTER, DN2 — £200,000 • 2 bed • 1 bath • 800 ft²
2 bedroom detached bungalow for sale in Ennerdale Road, Wheatley Hills, DONCASTER, DN2 — £200,000 • 2 bed • 1 bath • 800 ft²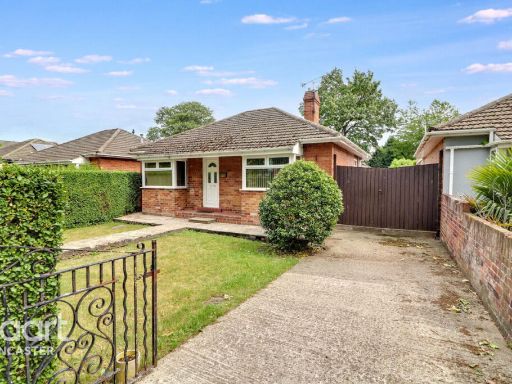 2 bedroom bungalow for sale in Thorne Road, Doncaster, DN2 — £240,000 • 2 bed • 1 bath • 883 ft²
2 bedroom bungalow for sale in Thorne Road, Doncaster, DN2 — £240,000 • 2 bed • 1 bath • 883 ft²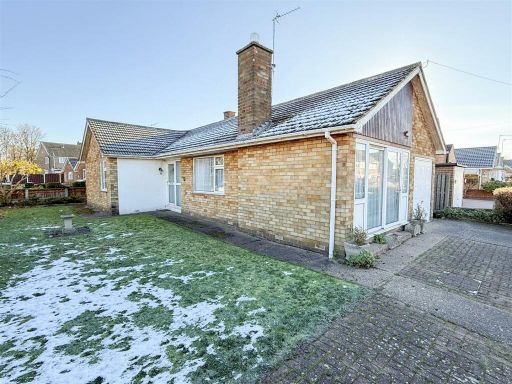 3 bedroom detached bungalow for sale in Edgehill Road, Wheatley Hills, Doncaster, DN2 — £240,000 • 3 bed • 1 bath • 829 ft²
3 bedroom detached bungalow for sale in Edgehill Road, Wheatley Hills, Doncaster, DN2 — £240,000 • 3 bed • 1 bath • 829 ft²