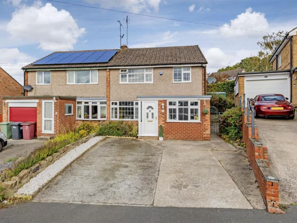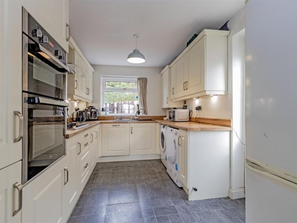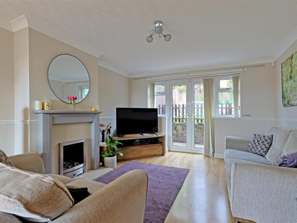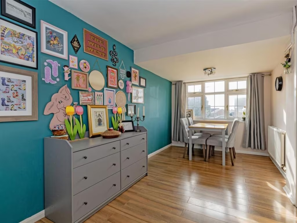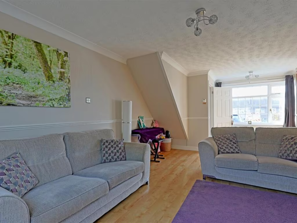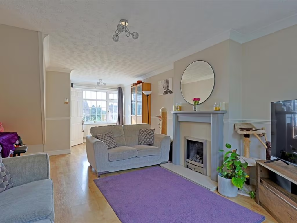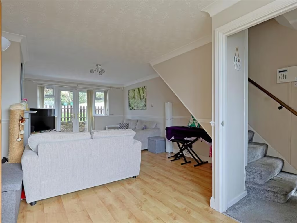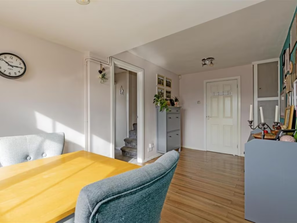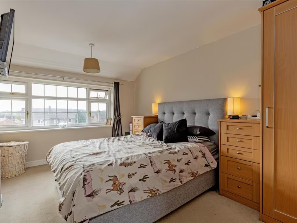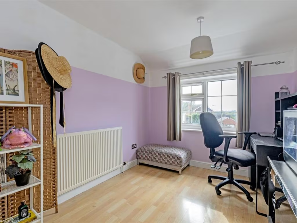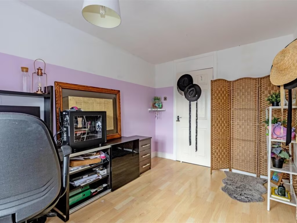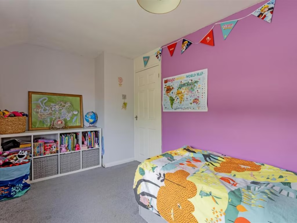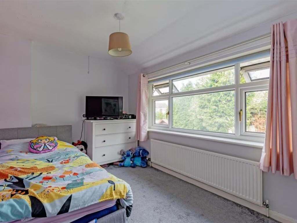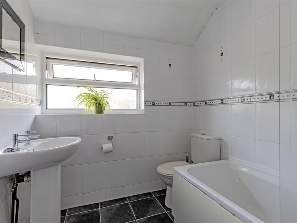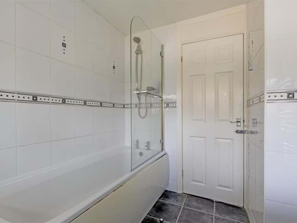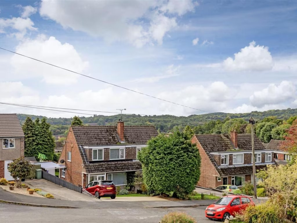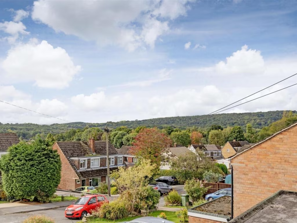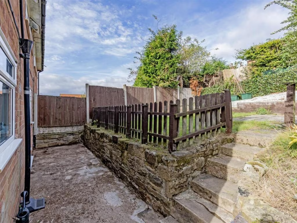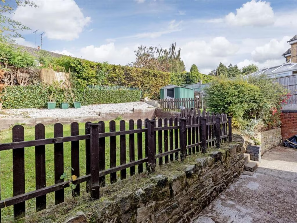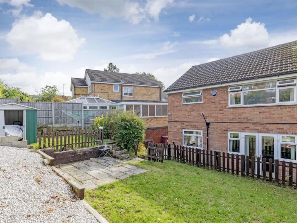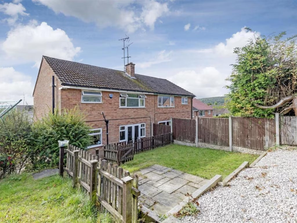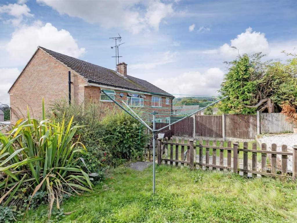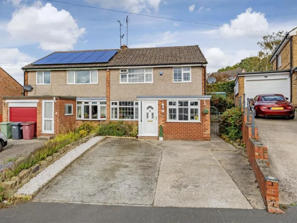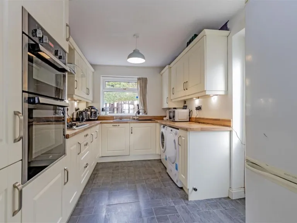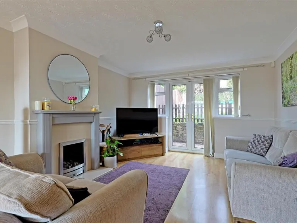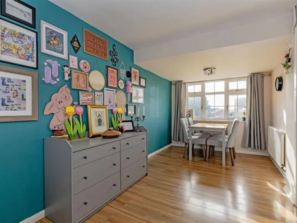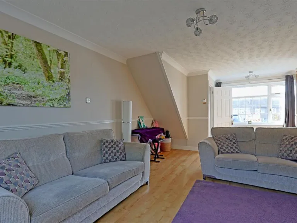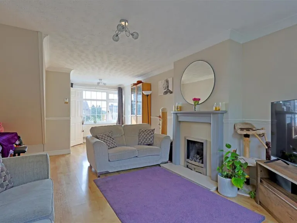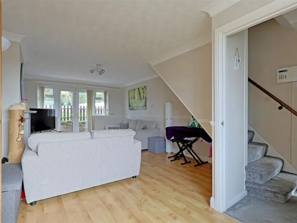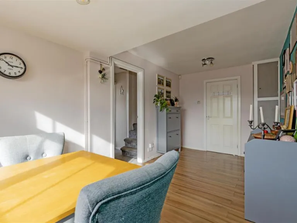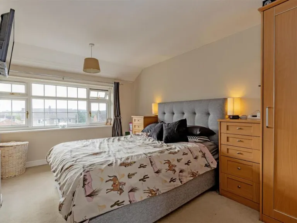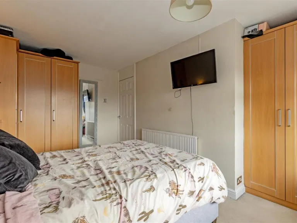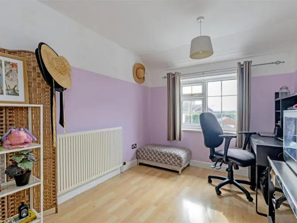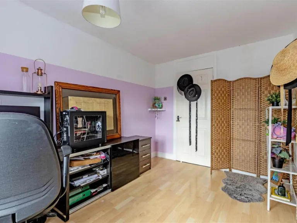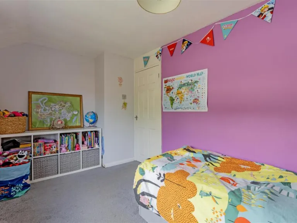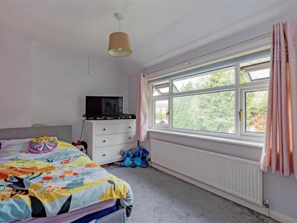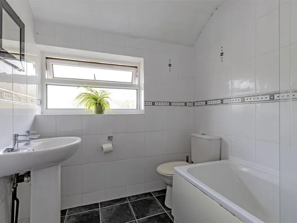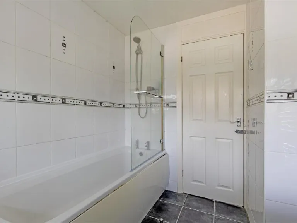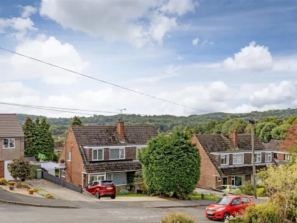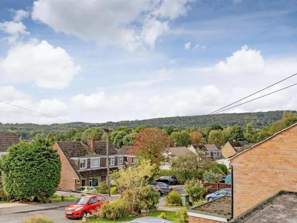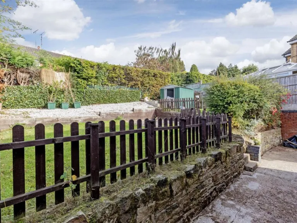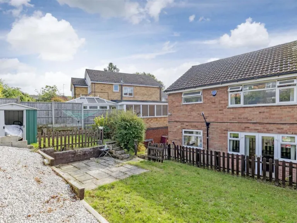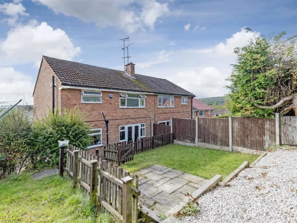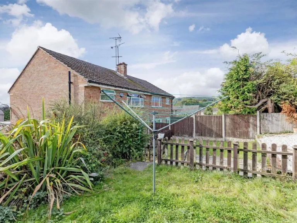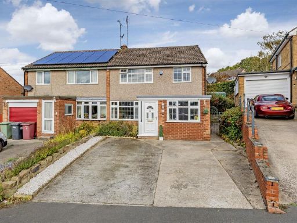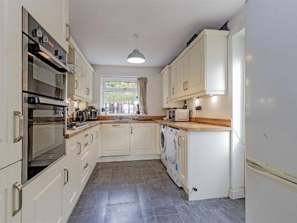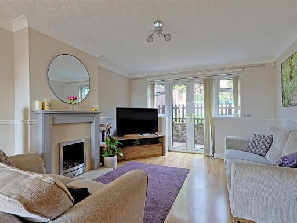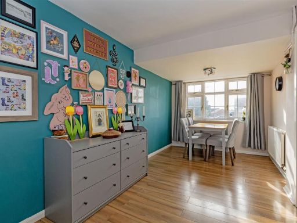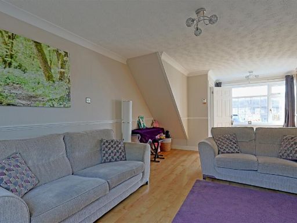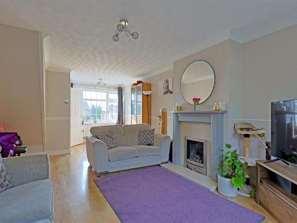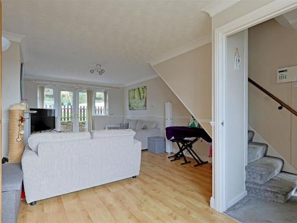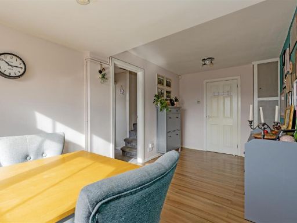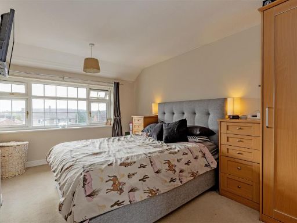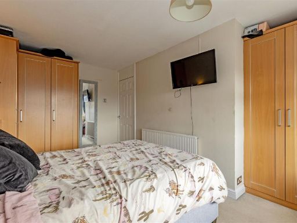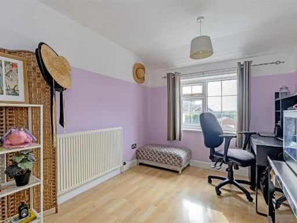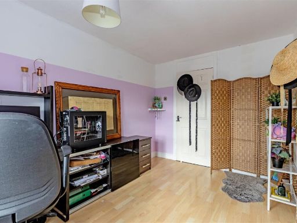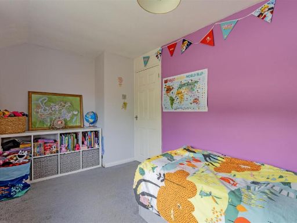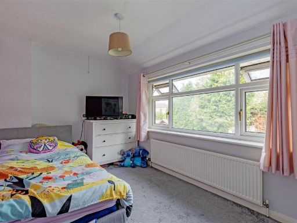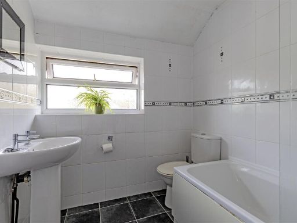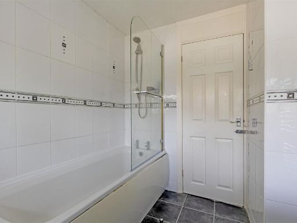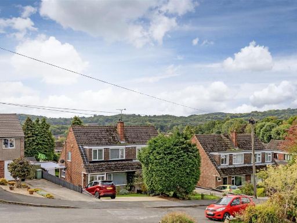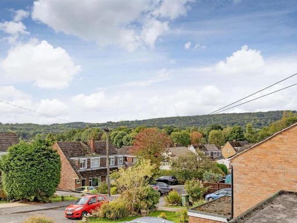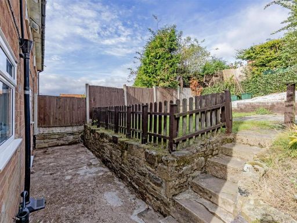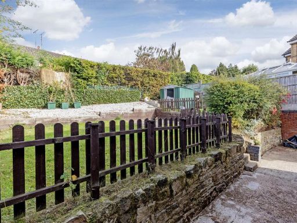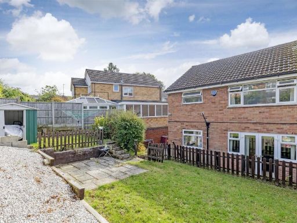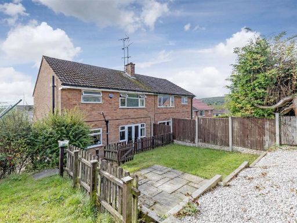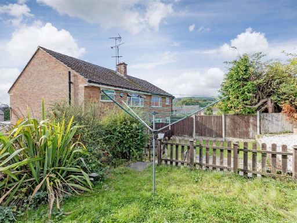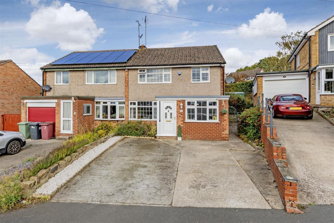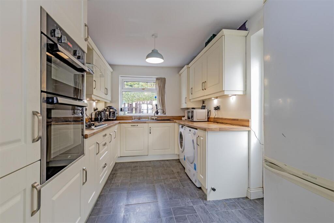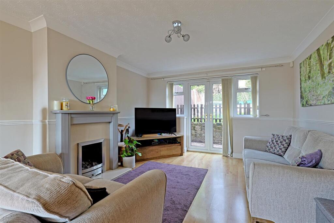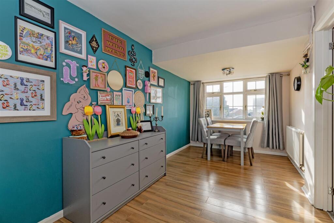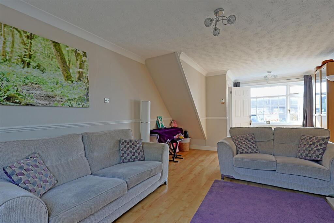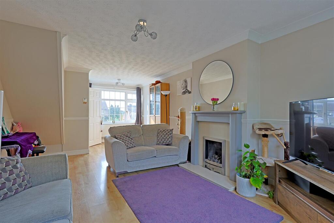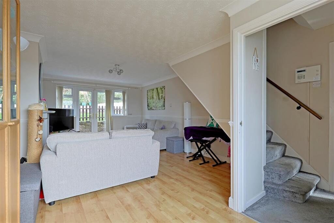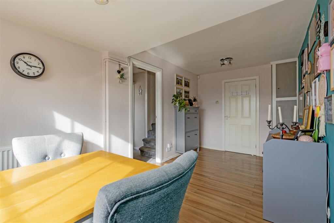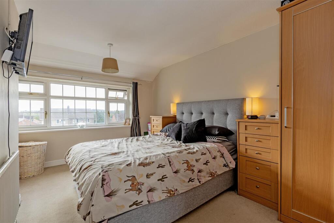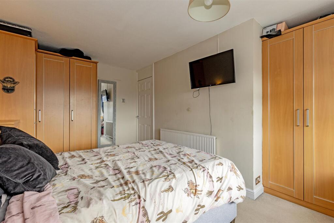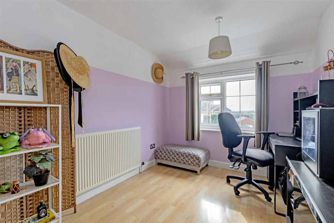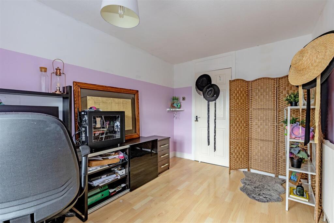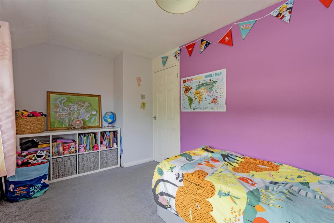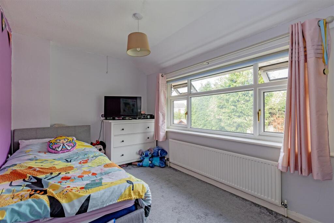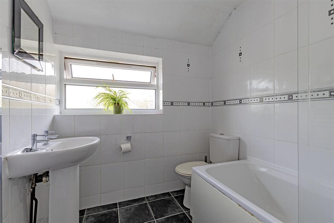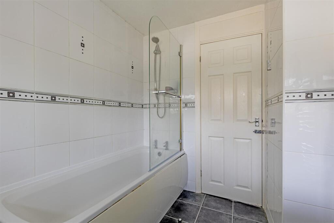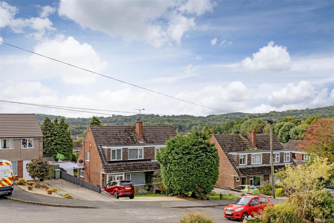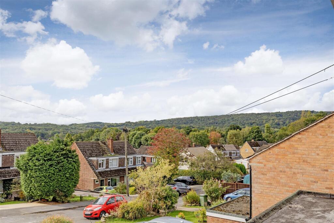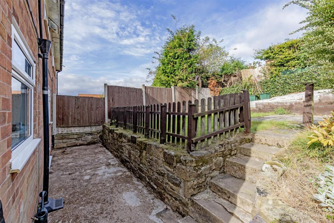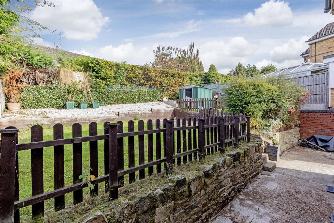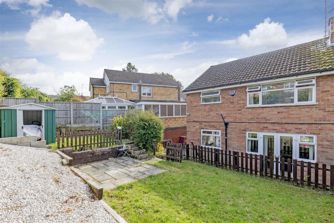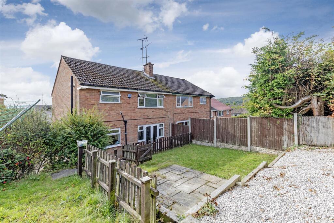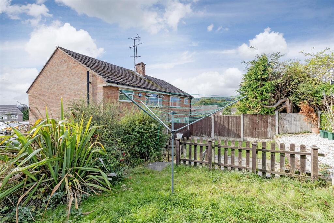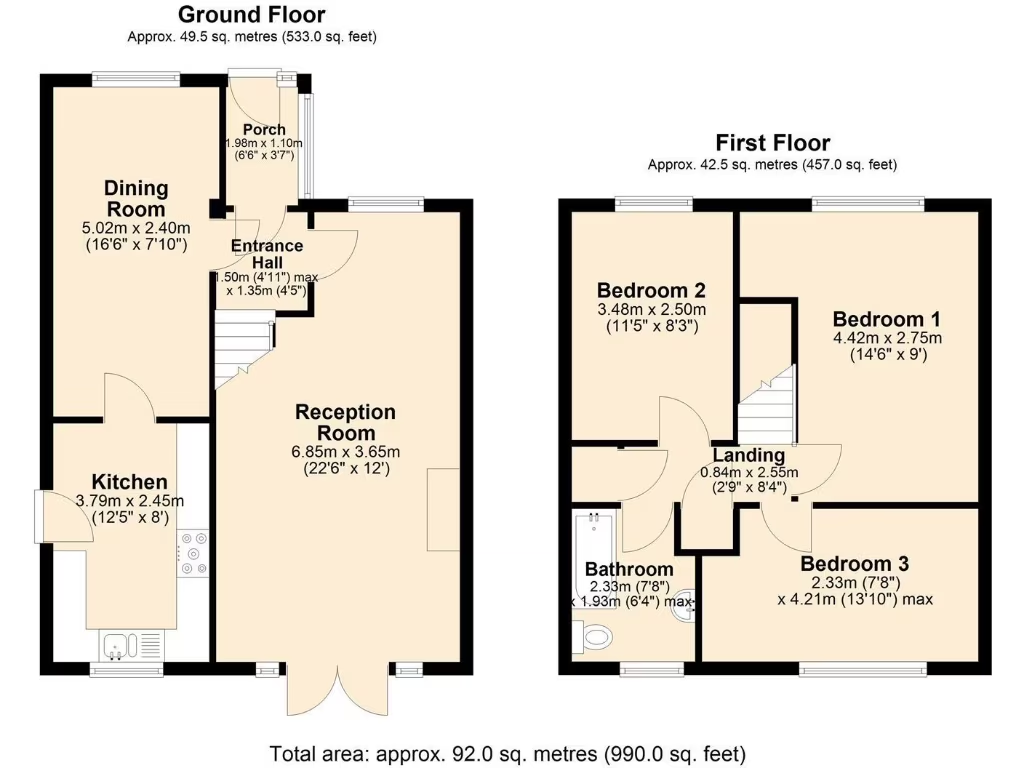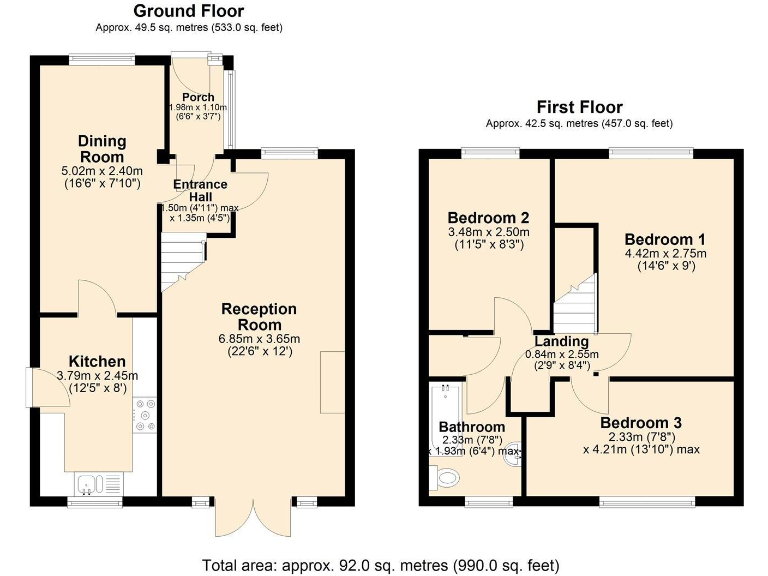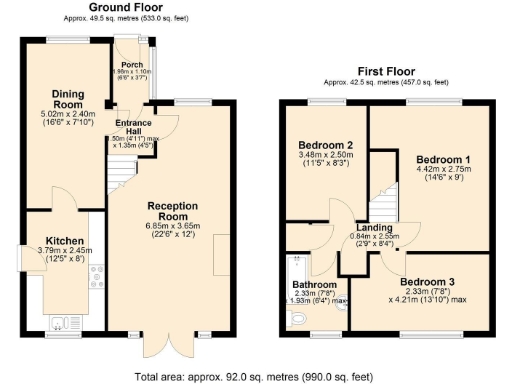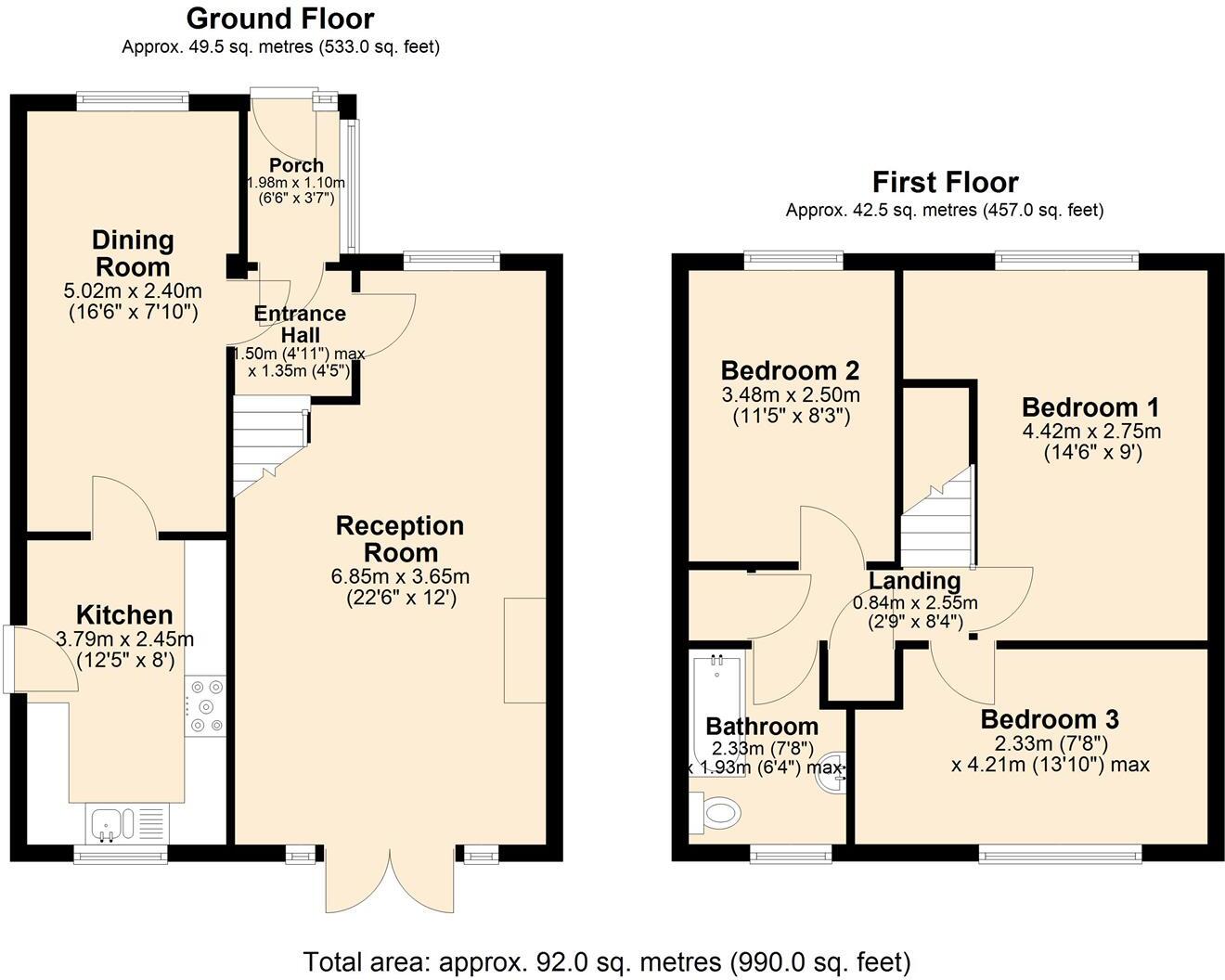Summary - 9 FISHPONDS CLOSE WINGERWORTH CHESTERFIELD S42 6XD
3 bed 1 bath Semi-Detached
Elevated three‑bed family home with driveway, gardens and extension potential..
Three double bedrooms, principal with fitted wardrobes and countryside views
Extended through reception and dining room for family living
New combi boiler 2023 (serviced) and roof solar panels reduce running costs
Good sized rear garden with patios, lawn and garden shed
Driveway parking for at least two vehicles; gated side access
Option to extend (side/rear or loft) subject to planning consent
Security alarm requires repair; single family bathroom only
uPVC double glazing installed before 2002 — some windows older
Set on an elevated plot in a quiet cul‑de‑sac, this extended three double bedroom semi‑detached house suits growing families seeking space and easy access to the countryside. The large through reception and extended dining room create flexible daytime living, while the principal bedroom enjoys elevated views toward open countryside.
Practical features include a new combi boiler (2023, serviced), roof solar panels and uPVC double glazing, which help keep running costs down. A generous driveway provides off‑street parking and the rear garden is enclosed, sloped and split between patio and lawn — low maintenance areas and a garden shed make outdoor upkeep straightforward.
There is clear scope to increase living space: loft conversion or further side/rear extension are possibilities subject to planning consent. The accommodation is well maintained but presents sensible modernisation potential internally if you want contemporary finishes.
Material drawbacks are honest and important to consider: the house has a single family bathroom, the security alarm requires repair, and some windows pre‑date 2002. Prospective buyers should factor in extension consent and any modernisation costs when assessing value.
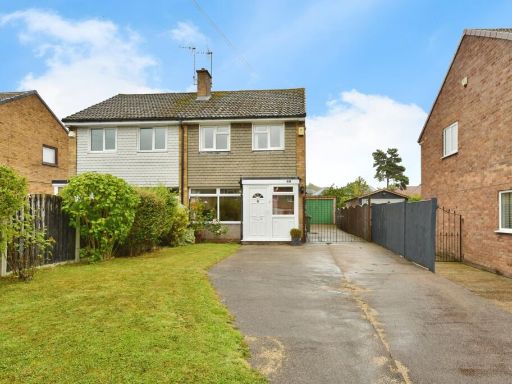 3 bedroom semi-detached house for sale in Deerlands Road, Wingerworth, Chesterfield, Derbyshire, S42 — £250,000 • 3 bed • 2 bath • 768 ft²
3 bedroom semi-detached house for sale in Deerlands Road, Wingerworth, Chesterfield, Derbyshire, S42 — £250,000 • 3 bed • 2 bath • 768 ft²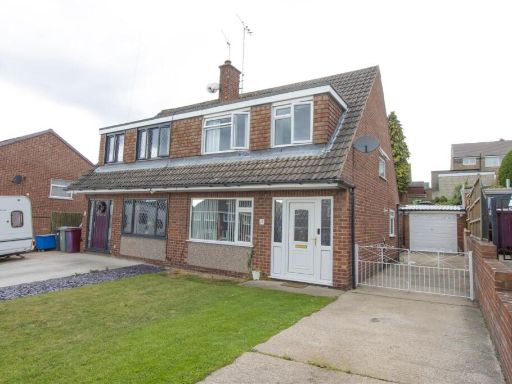 3 bedroom semi-detached house for sale in Parkland Drive, Wingerworth, Chesterfield, S42 — £220,000 • 3 bed • 1 bath • 589 ft²
3 bedroom semi-detached house for sale in Parkland Drive, Wingerworth, Chesterfield, S42 — £220,000 • 3 bed • 1 bath • 589 ft²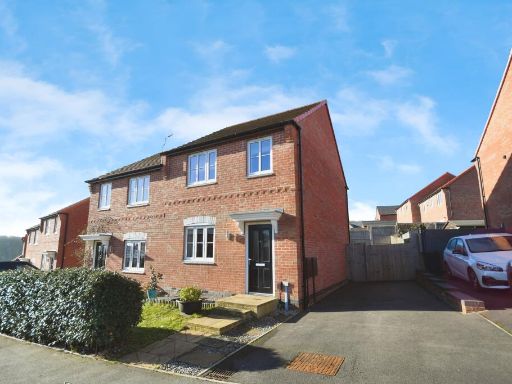 3 bedroom semi-detached house for sale in Baker Road, Wingerworth, Chesterfield, Derbyshire, S42 — £210,000 • 3 bed • 2 bath • 808 ft²
3 bedroom semi-detached house for sale in Baker Road, Wingerworth, Chesterfield, Derbyshire, S42 — £210,000 • 3 bed • 2 bath • 808 ft²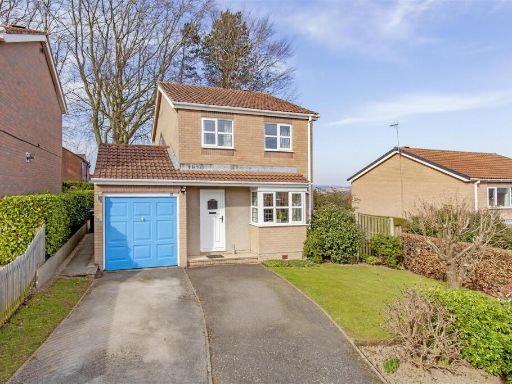 3 bedroom detached house for sale in Longedge Grove, Wingerworth, Chesterfield, S42 — £260,000 • 3 bed • 1 bath • 996 ft²
3 bedroom detached house for sale in Longedge Grove, Wingerworth, Chesterfield, S42 — £260,000 • 3 bed • 1 bath • 996 ft²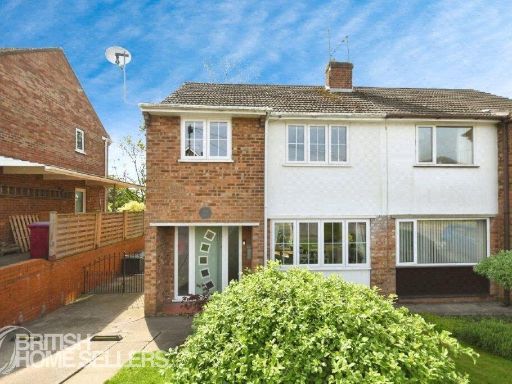 3 bedroom semi-detached house for sale in Parkland Drive, Wingerworth, Chesterfield, Derbyshire, S42 — £220,000 • 3 bed • 1 bath • 907 ft²
3 bedroom semi-detached house for sale in Parkland Drive, Wingerworth, Chesterfield, Derbyshire, S42 — £220,000 • 3 bed • 1 bath • 907 ft²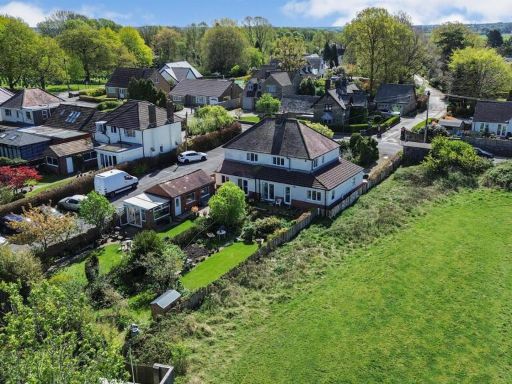 3 bedroom semi-detached house for sale in Longedge Lane, Wingerworth, Chesterfield, S42 6PN, S42 — £299,950 • 3 bed • 1 bath • 1203 ft²
3 bedroom semi-detached house for sale in Longedge Lane, Wingerworth, Chesterfield, S42 6PN, S42 — £299,950 • 3 bed • 1 bath • 1203 ft²