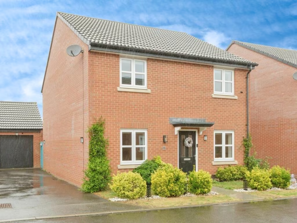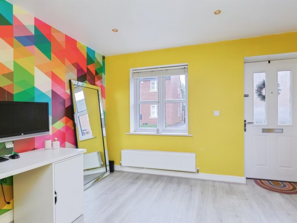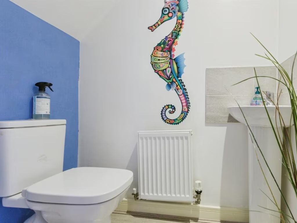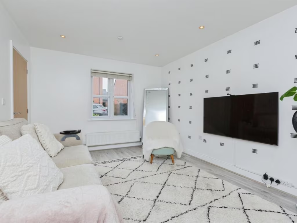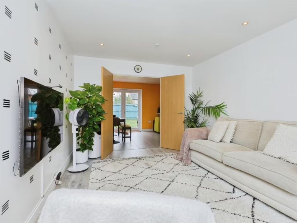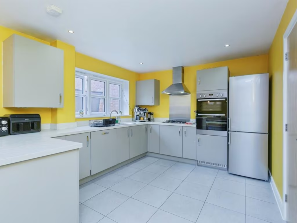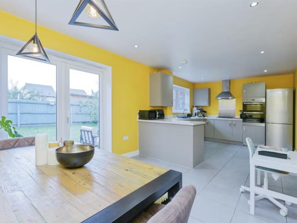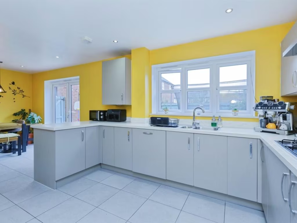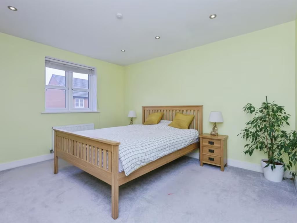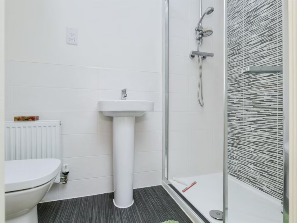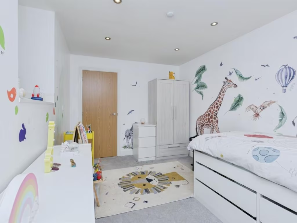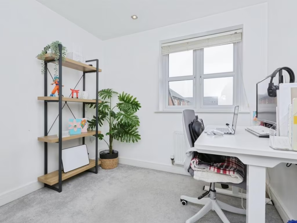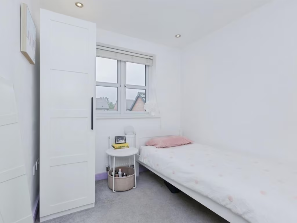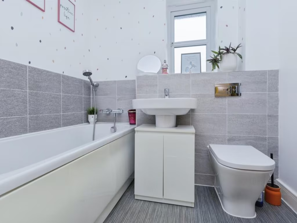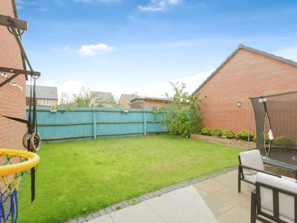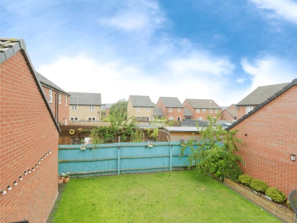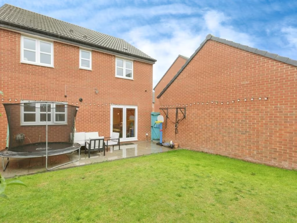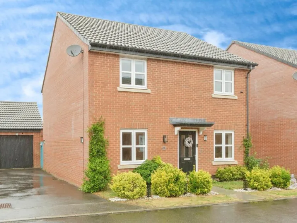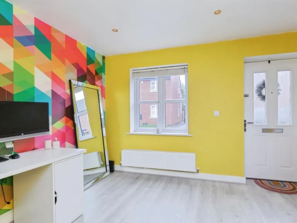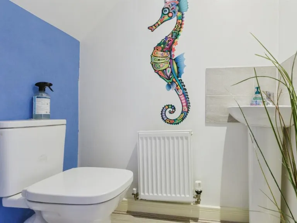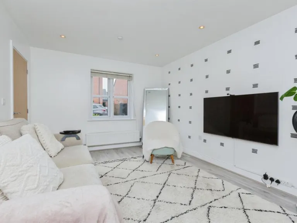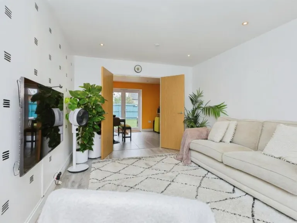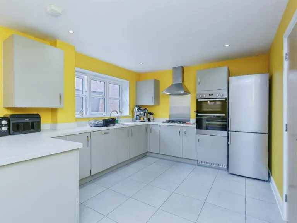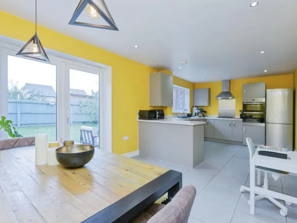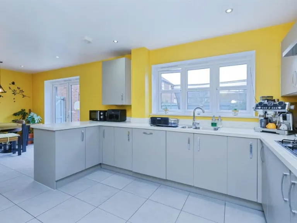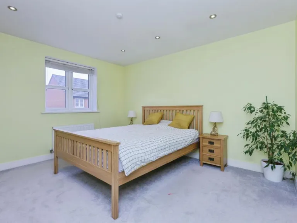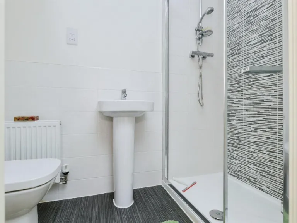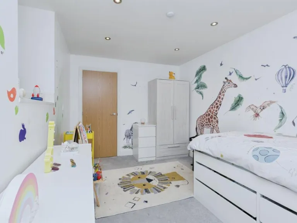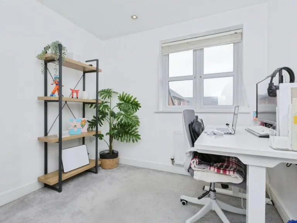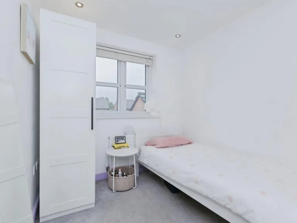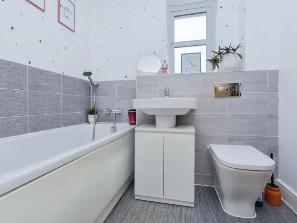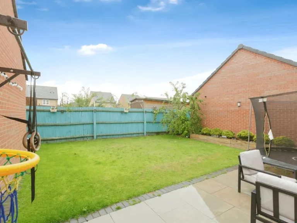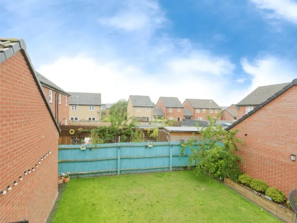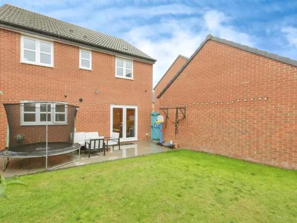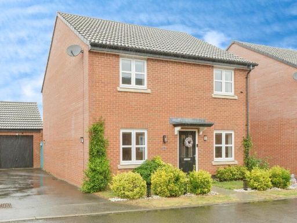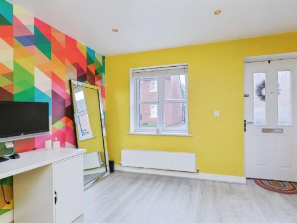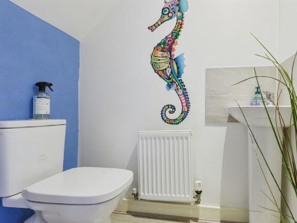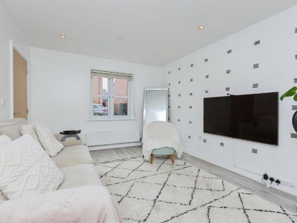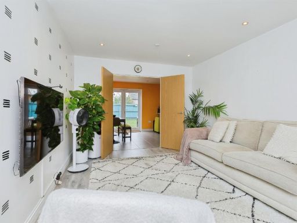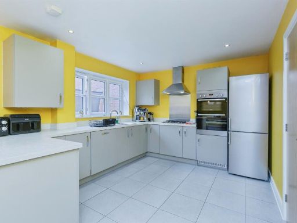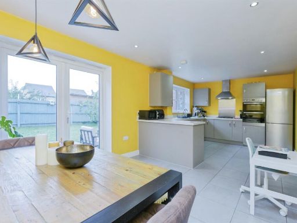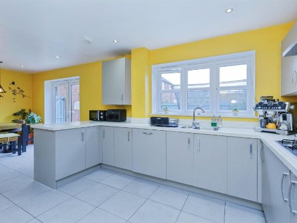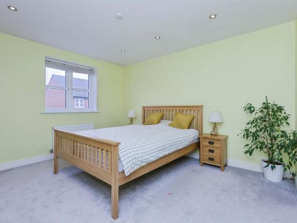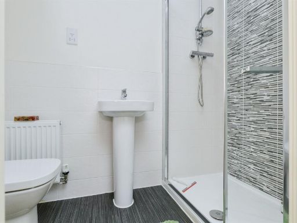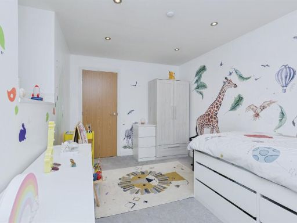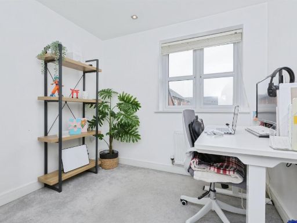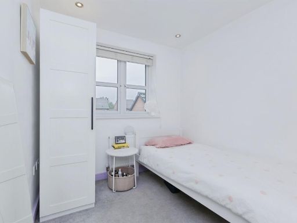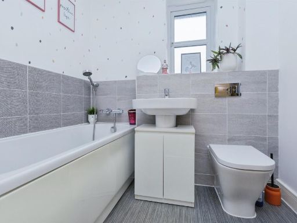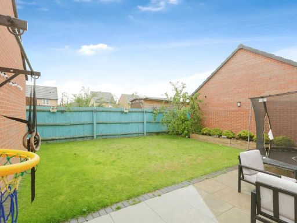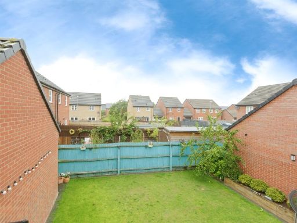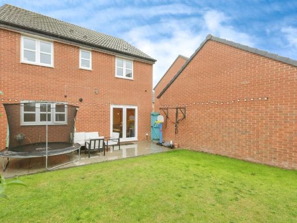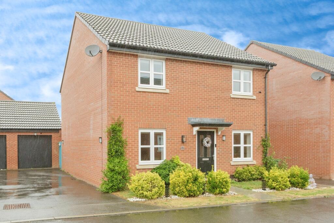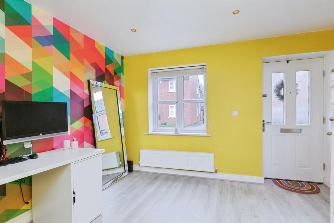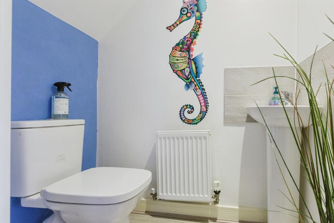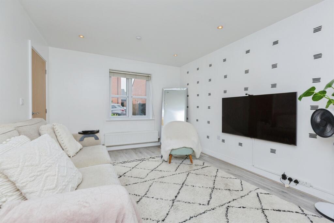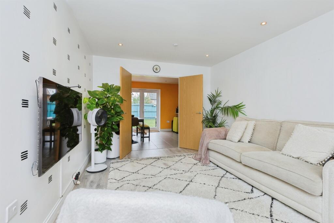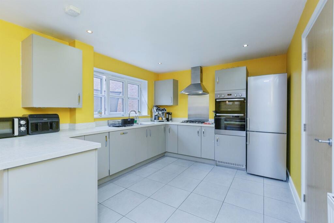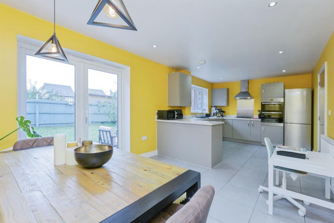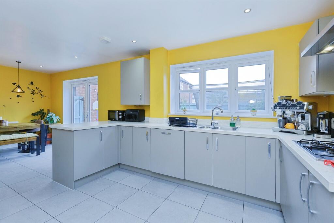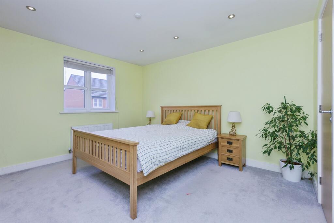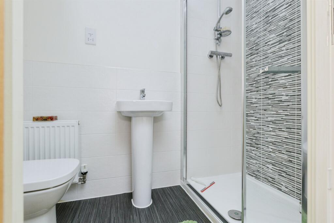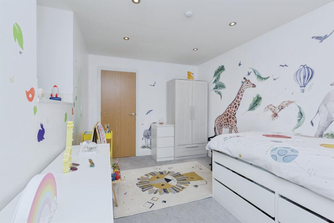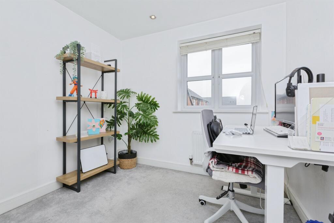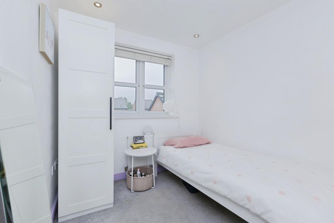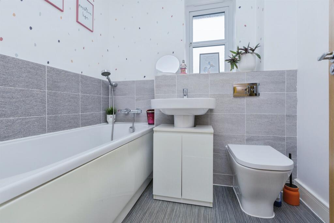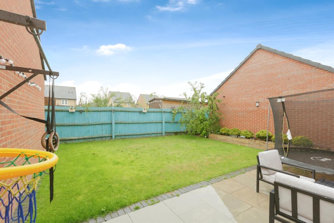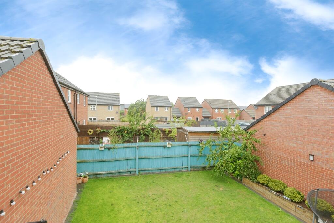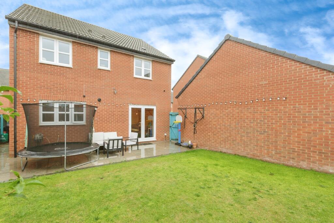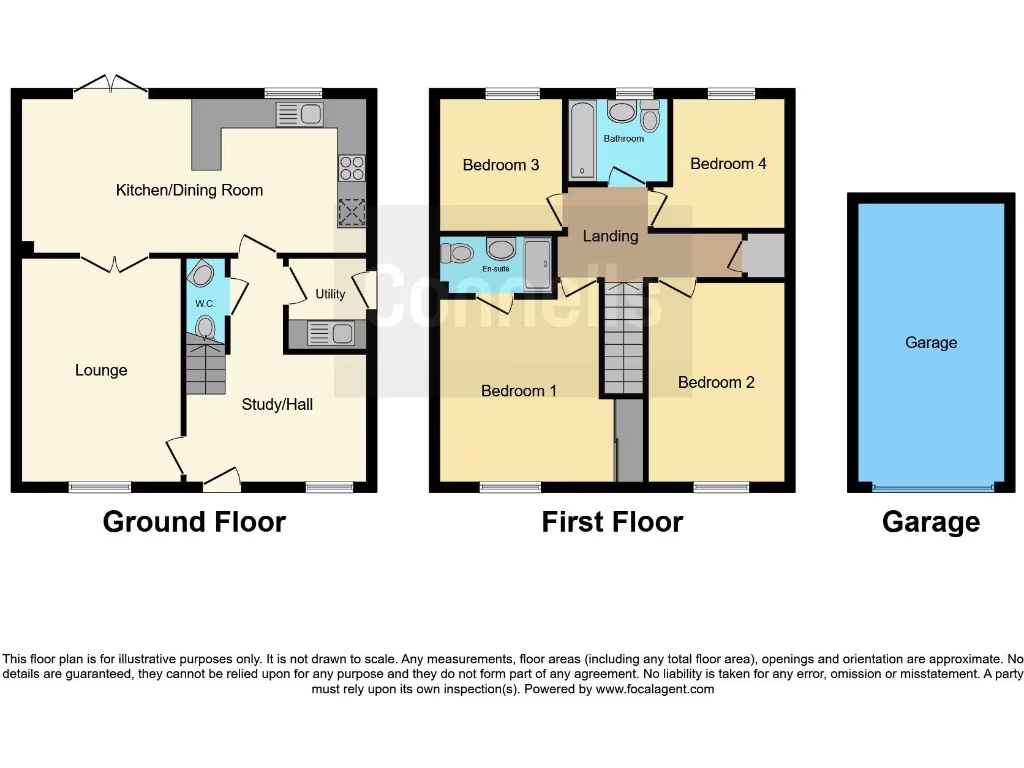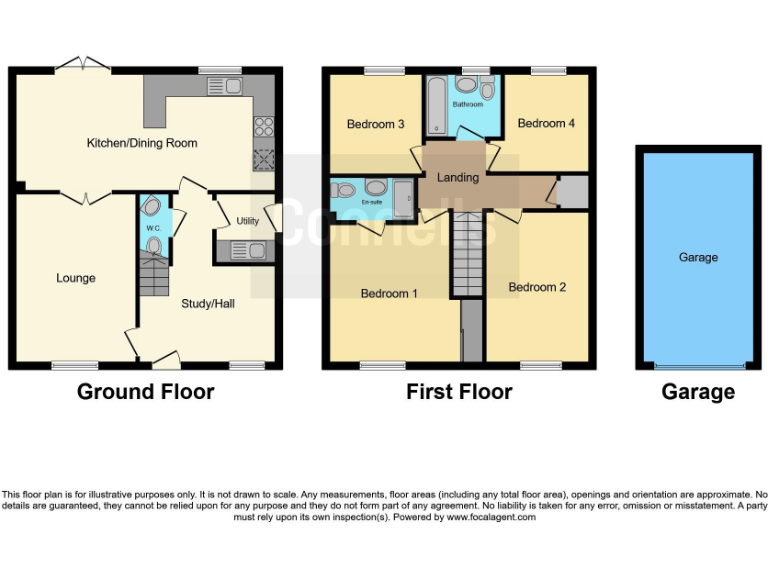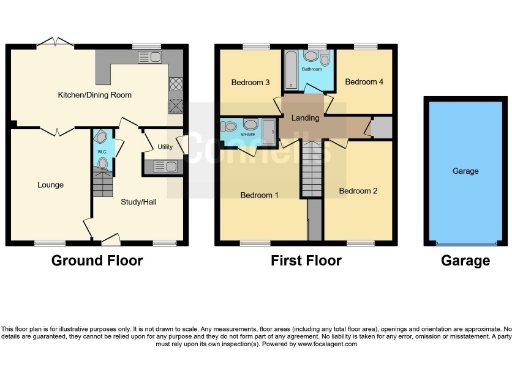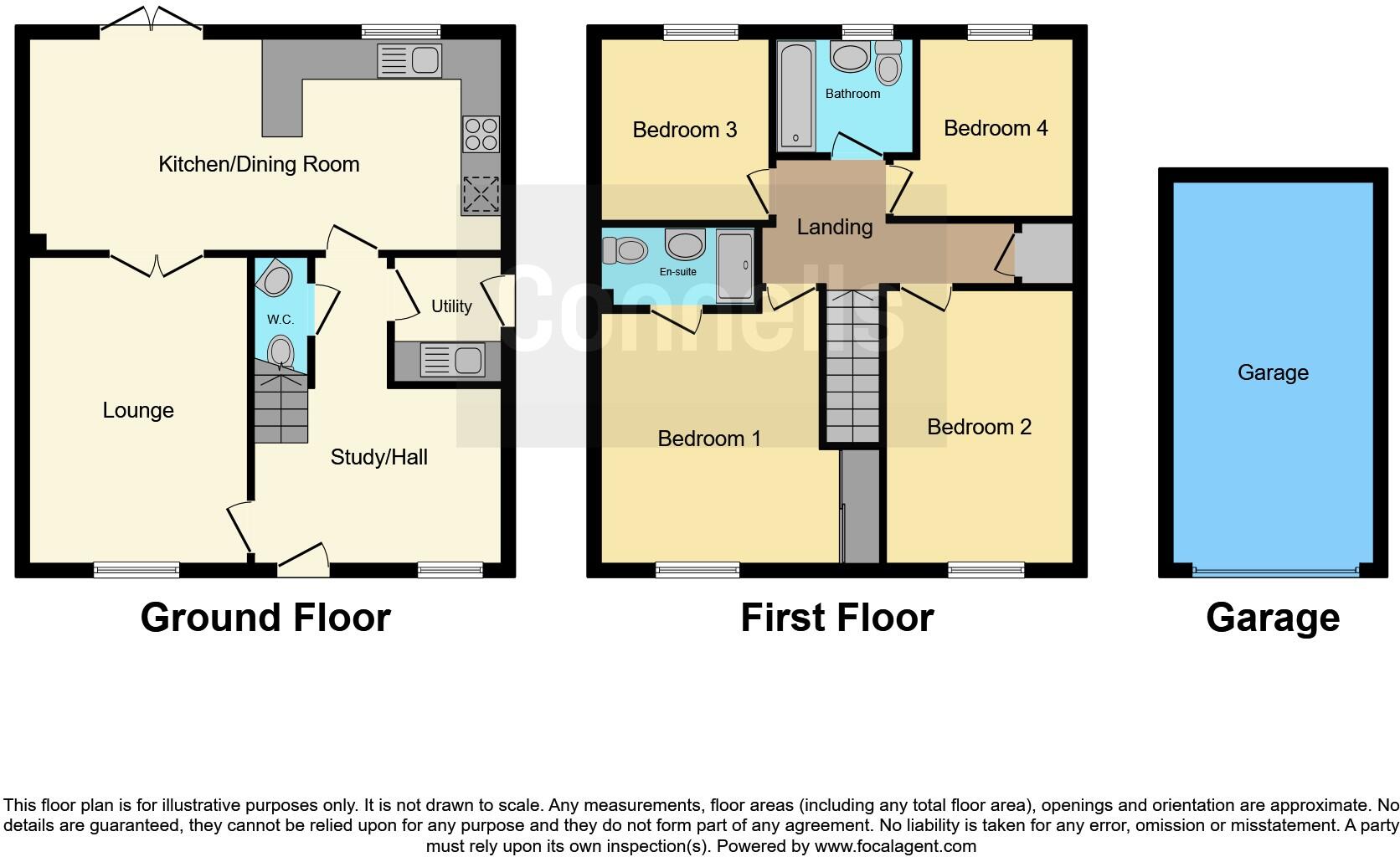Summary - 15, Meteor Way, Whetstone, LEICESTER LE8 6AD
4 bed 2 bath Detached
Spacious four-bedroom home with garage and low-maintenance garden for family living.
Garage with power and lighting and off-street parking
Large kitchen/diner with French doors to rear garden
Principal bedroom with en-suite; three further bedrooms
Utility room and ground-floor cloakroom for family convenience
Decent-sized, low-maintenance rear garden with new patio
Freehold tenure; estate upkeep charge £250 per year
Council tax band is above average — budget accordingly
Local secondary schools have mixed Ofsted ratings
Set on a pleasant modern development in Whetstone, this four-bedroom detached house offers practical family living across two storeys. The layout includes a generous kitchen/diner with French doors to the rear garden, separate lounge, entrance study, utility room and a ground-floor cloakroom — a configuration that suits everyday family routines and entertaining.
The principal bedroom benefits from an en-suite and there are three further bedrooms plus a family bathroom. The property is freehold, has a garage with power and lighting, off-street parking and a decent-sized rear garden with a new patio and low-maintenance planting — useful for families who want outdoor space without heavy upkeep.
Location is a key draw: Whetstone provides local shops, pubs and regular bus services, with easy access to nearby villages and motorway links. Several primary schools are close by (including a Good-rated Church of England primary), though a number of local secondary providers are recorded with lower Ofsted outcomes — worth checking if school performance is a deciding factor.
Practical notes: the home is described as well presented and modern throughout. There is a modest estate upkeep charge of £250 per annum and council tax is above average. Flood risk is low and broadband and mobile signals are strong, which supports home working and connectivity.
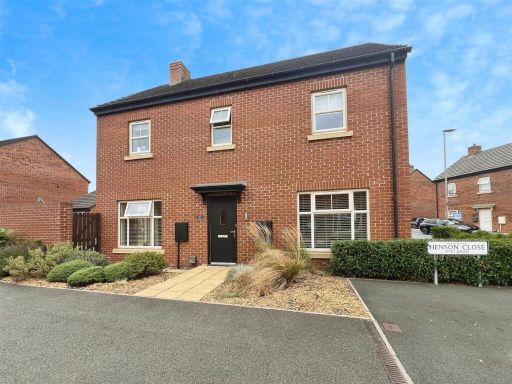 4 bedroom detached house for sale in Henson Close, Whetstone, Leicester, LE8 — £355,000 • 4 bed • 2 bath • 849 ft²
4 bedroom detached house for sale in Henson Close, Whetstone, Leicester, LE8 — £355,000 • 4 bed • 2 bath • 849 ft²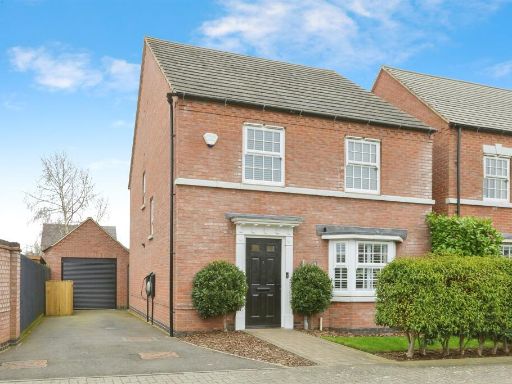 4 bedroom detached house for sale in Hopper Way, Whetstone, Leicester, LE8 — £490,000 • 4 bed • 2 bath • 1185 ft²
4 bedroom detached house for sale in Hopper Way, Whetstone, Leicester, LE8 — £490,000 • 4 bed • 2 bath • 1185 ft²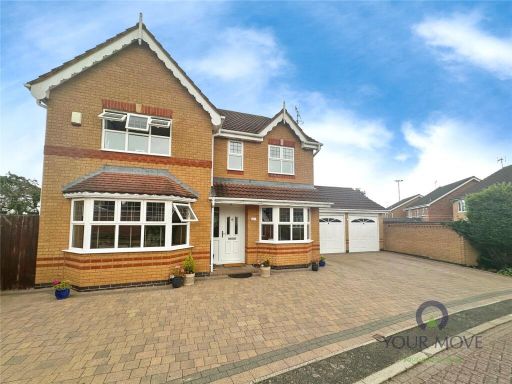 4 bedroom detached house for sale in Wakeling Close, Whetstone, Leicester, Leicestershire, LE8 — £500,000 • 4 bed • 2 bath
4 bedroom detached house for sale in Wakeling Close, Whetstone, Leicester, Leicestershire, LE8 — £500,000 • 4 bed • 2 bath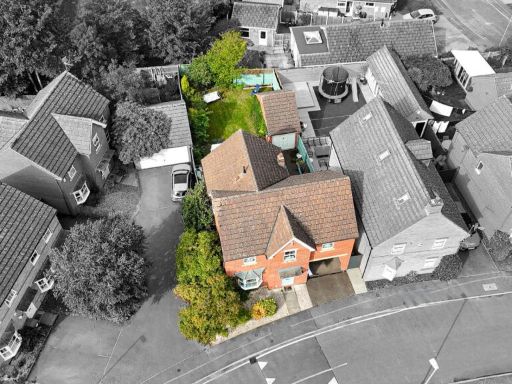 4 bedroom detached house for sale in Loughland Close, Whetstone, Leicester, LE8 — £375,000 • 4 bed • 3 bath • 1578 ft²
4 bedroom detached house for sale in Loughland Close, Whetstone, Leicester, LE8 — £375,000 • 4 bed • 3 bath • 1578 ft²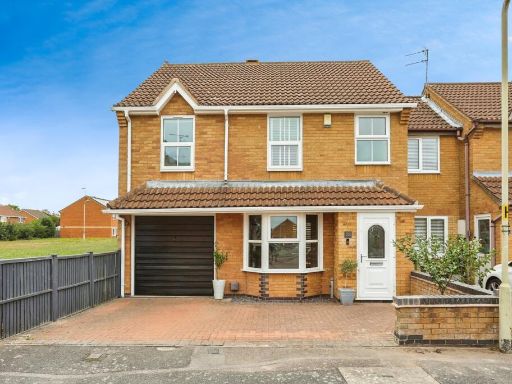 4 bedroom detached house for sale in Cannam Close, Whetstone, Leicester, Leicestershire, LE8 — £325,000 • 4 bed • 2 bath • 1283 ft²
4 bedroom detached house for sale in Cannam Close, Whetstone, Leicester, Leicestershire, LE8 — £325,000 • 4 bed • 2 bath • 1283 ft²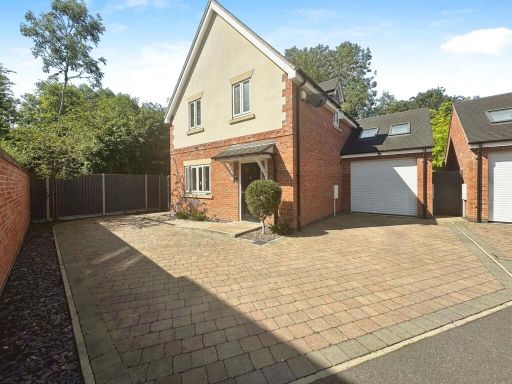 3 bedroom detached house for sale in Blackthorn Gardens, Whetstone, Leicester, Leicestershire, LE8 — £395,000 • 3 bed • 2 bath • 1259 ft²
3 bedroom detached house for sale in Blackthorn Gardens, Whetstone, Leicester, Leicestershire, LE8 — £395,000 • 3 bed • 2 bath • 1259 ft²