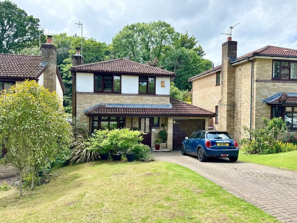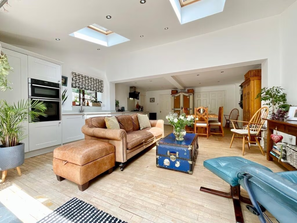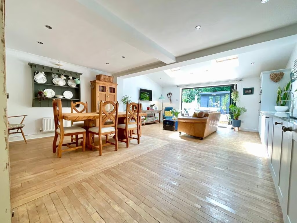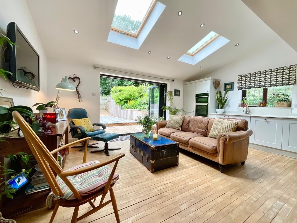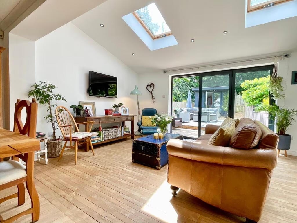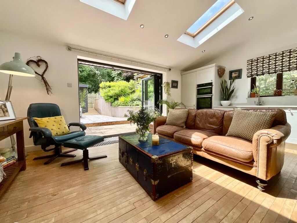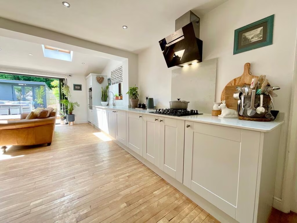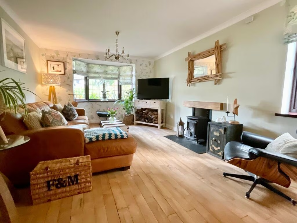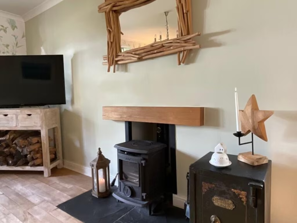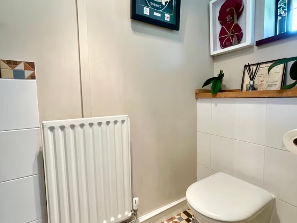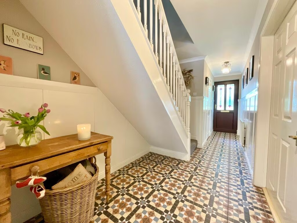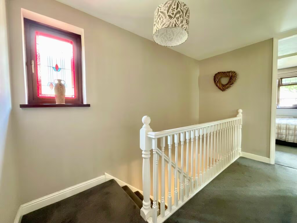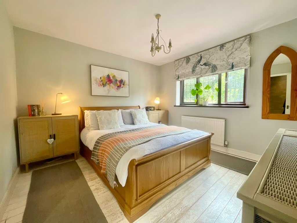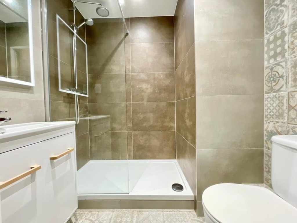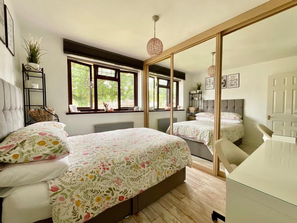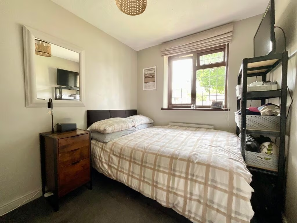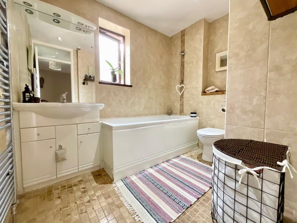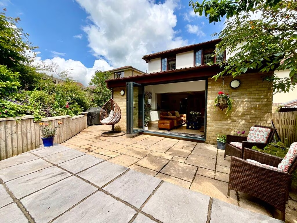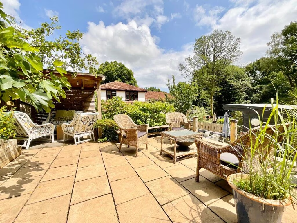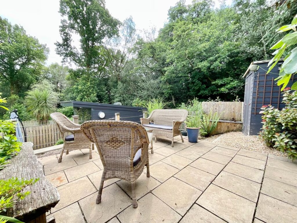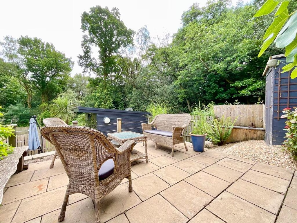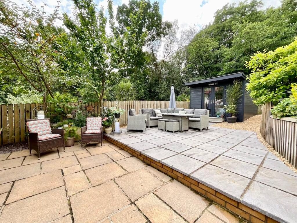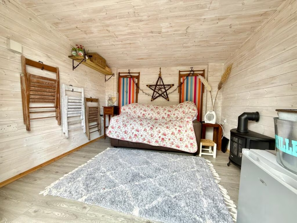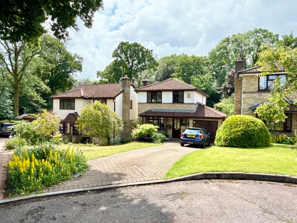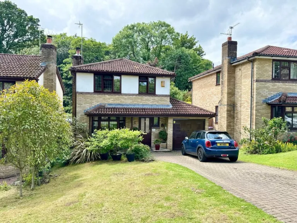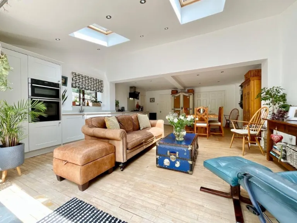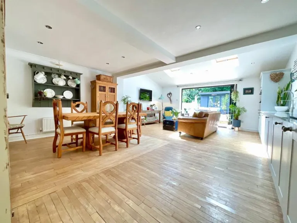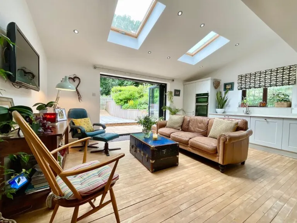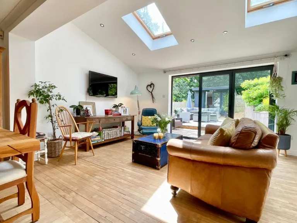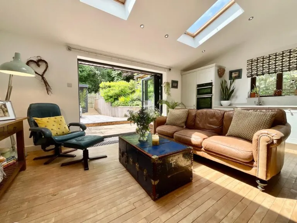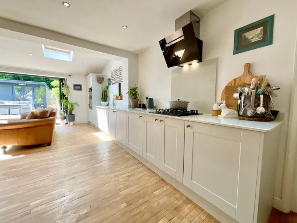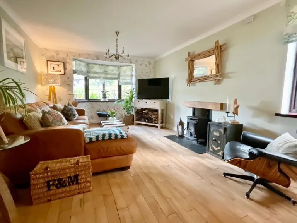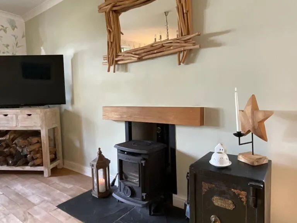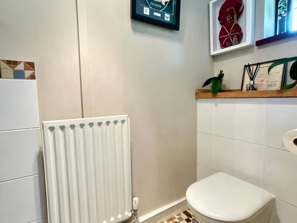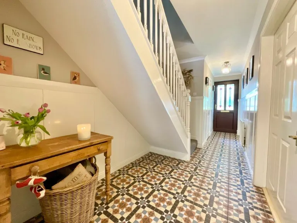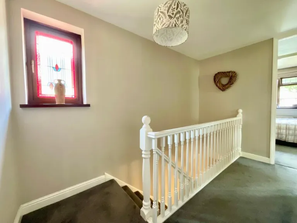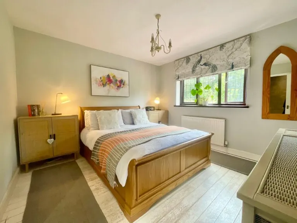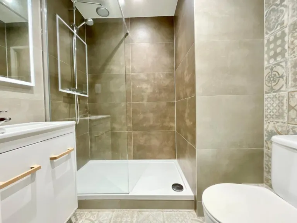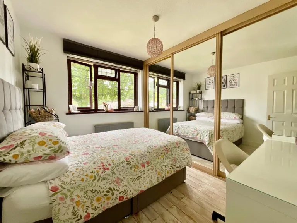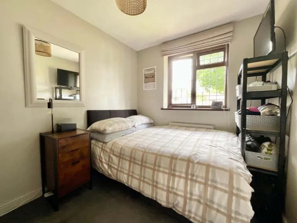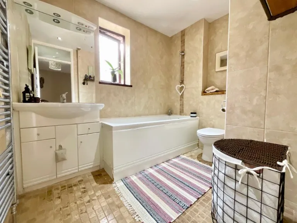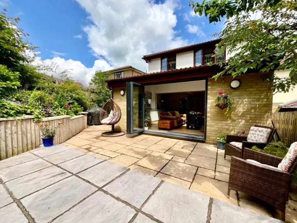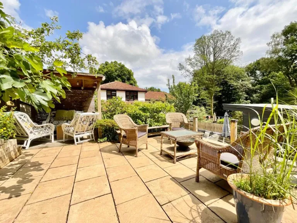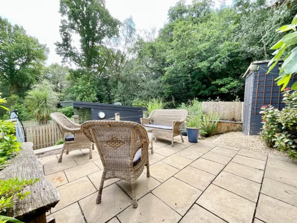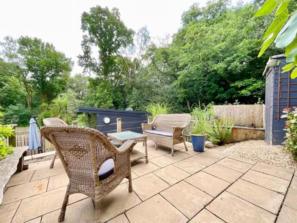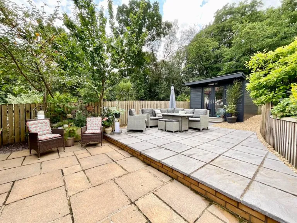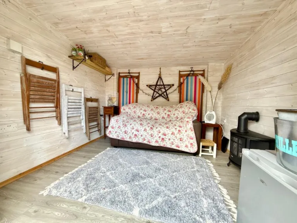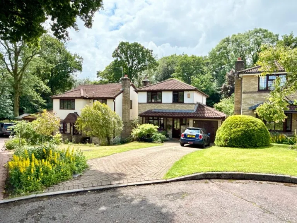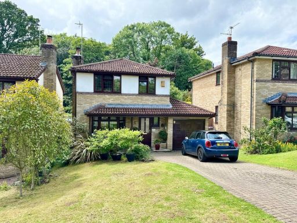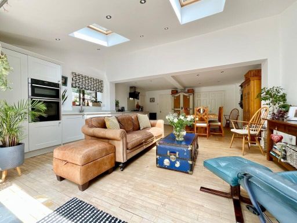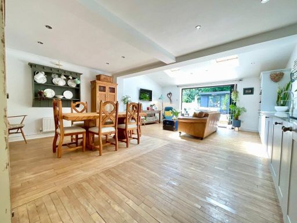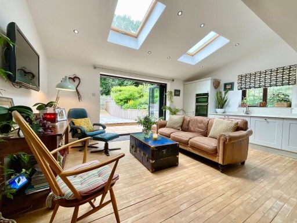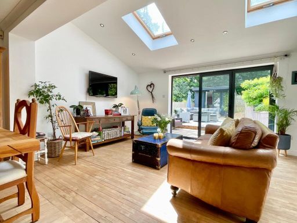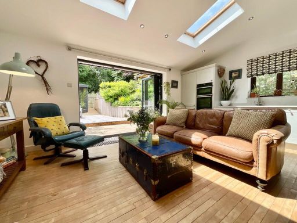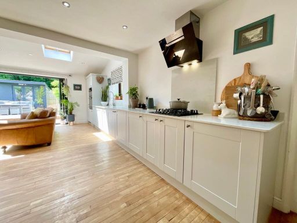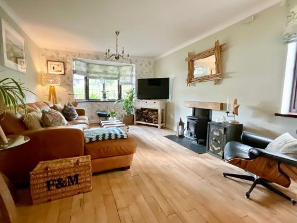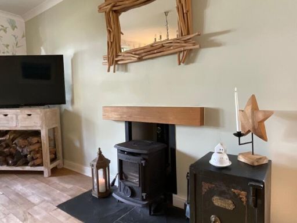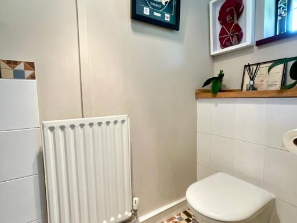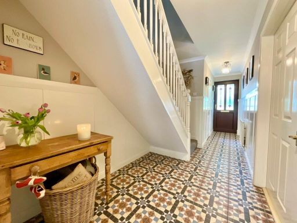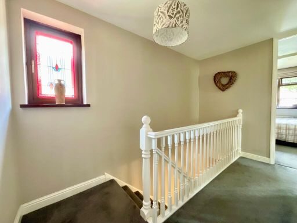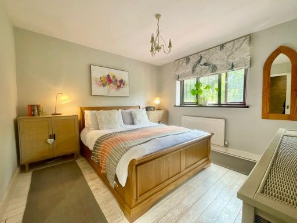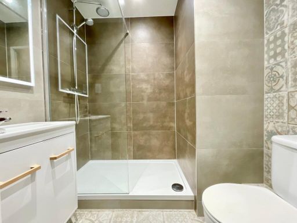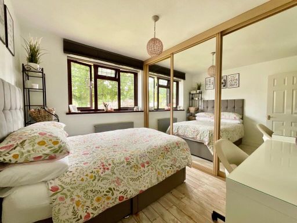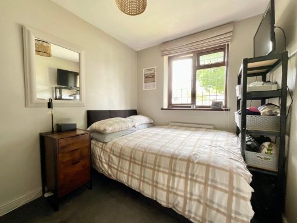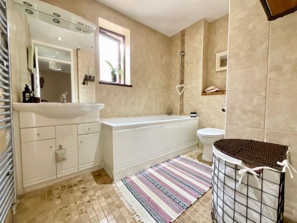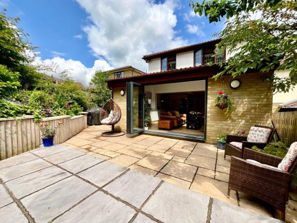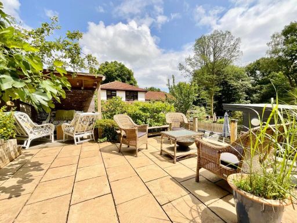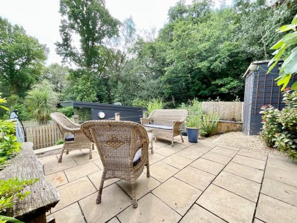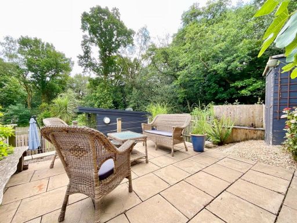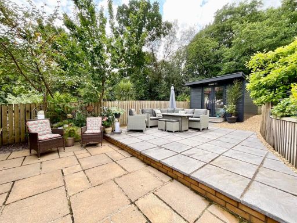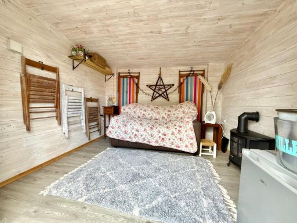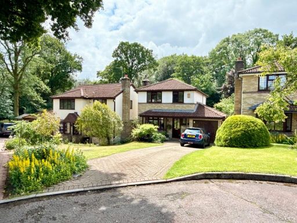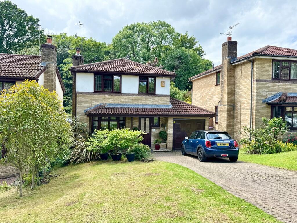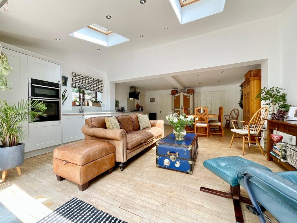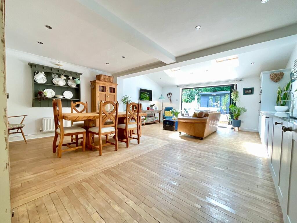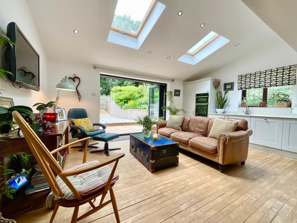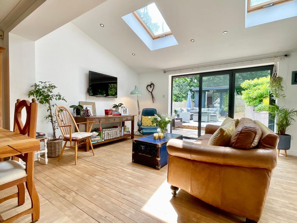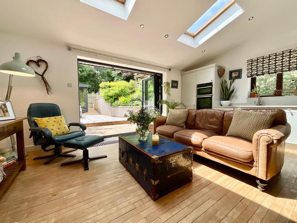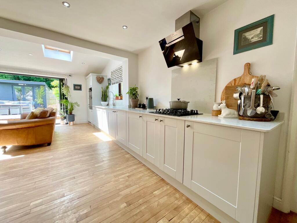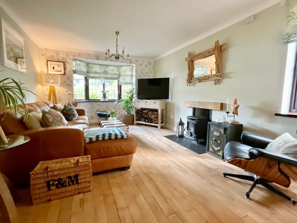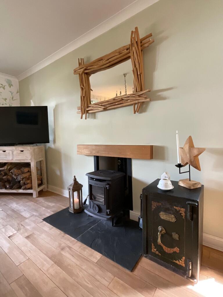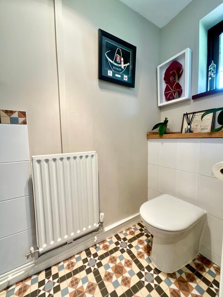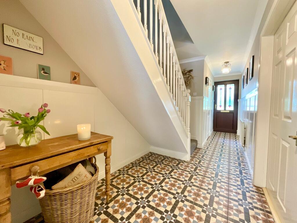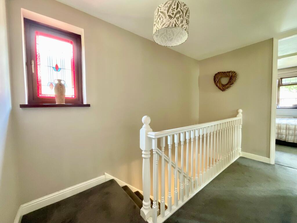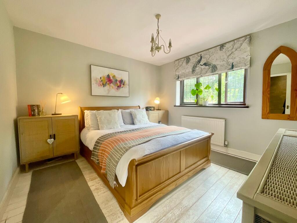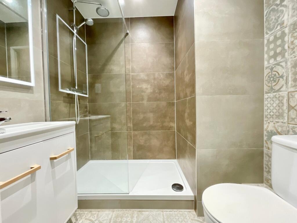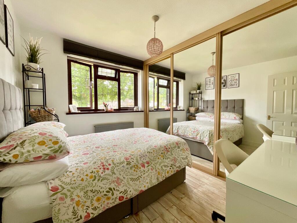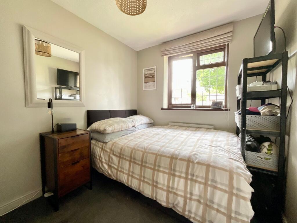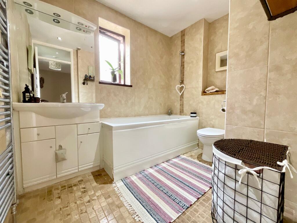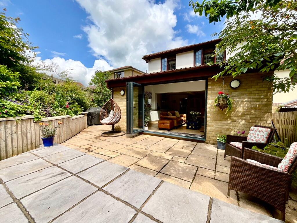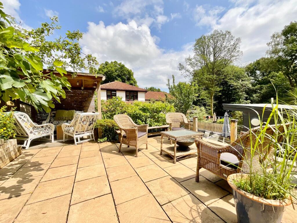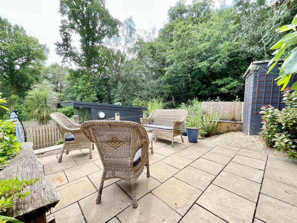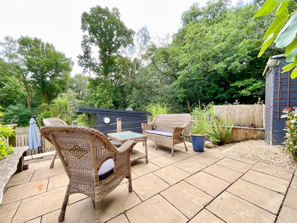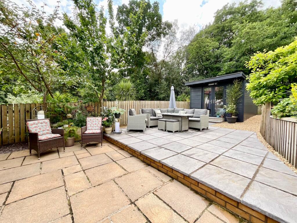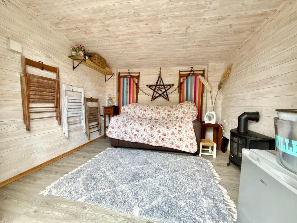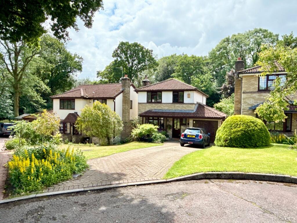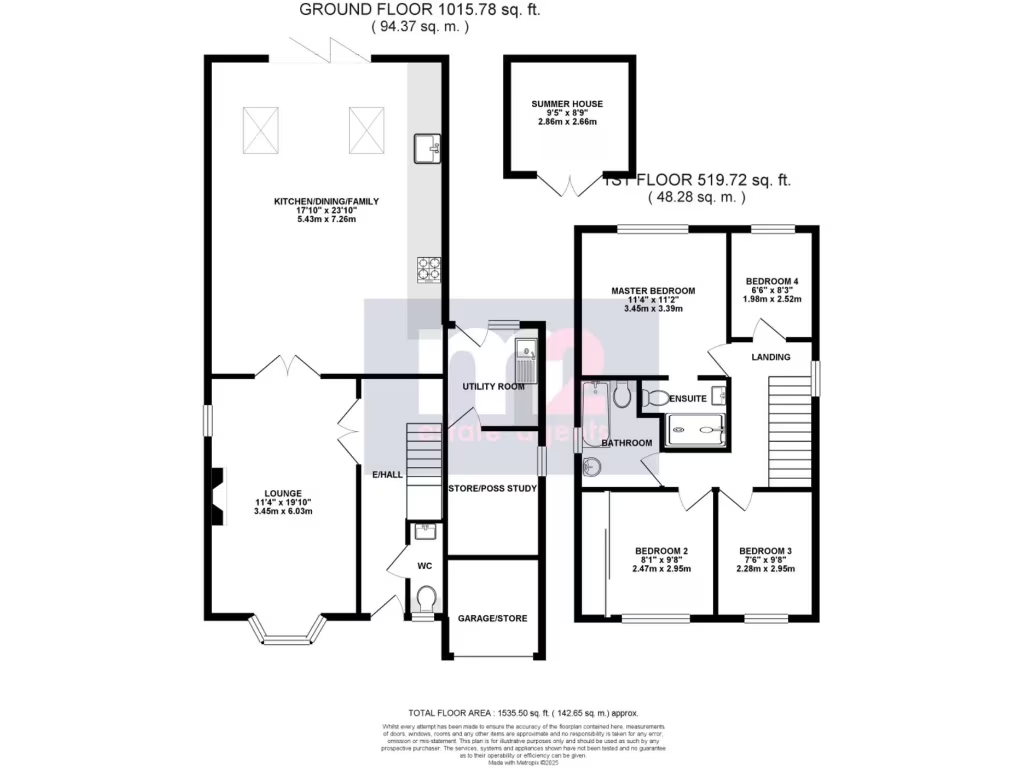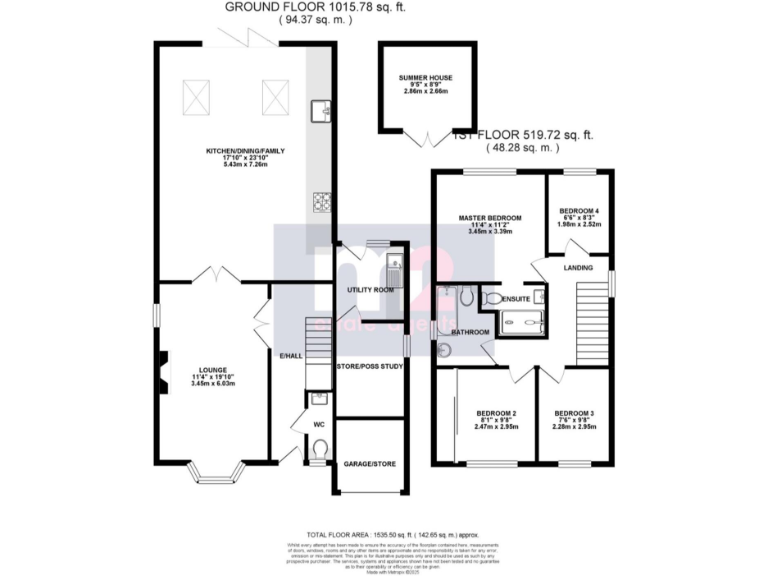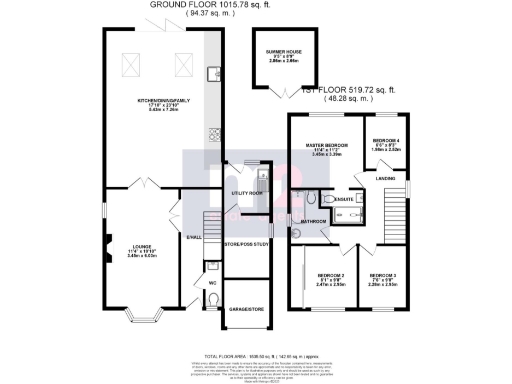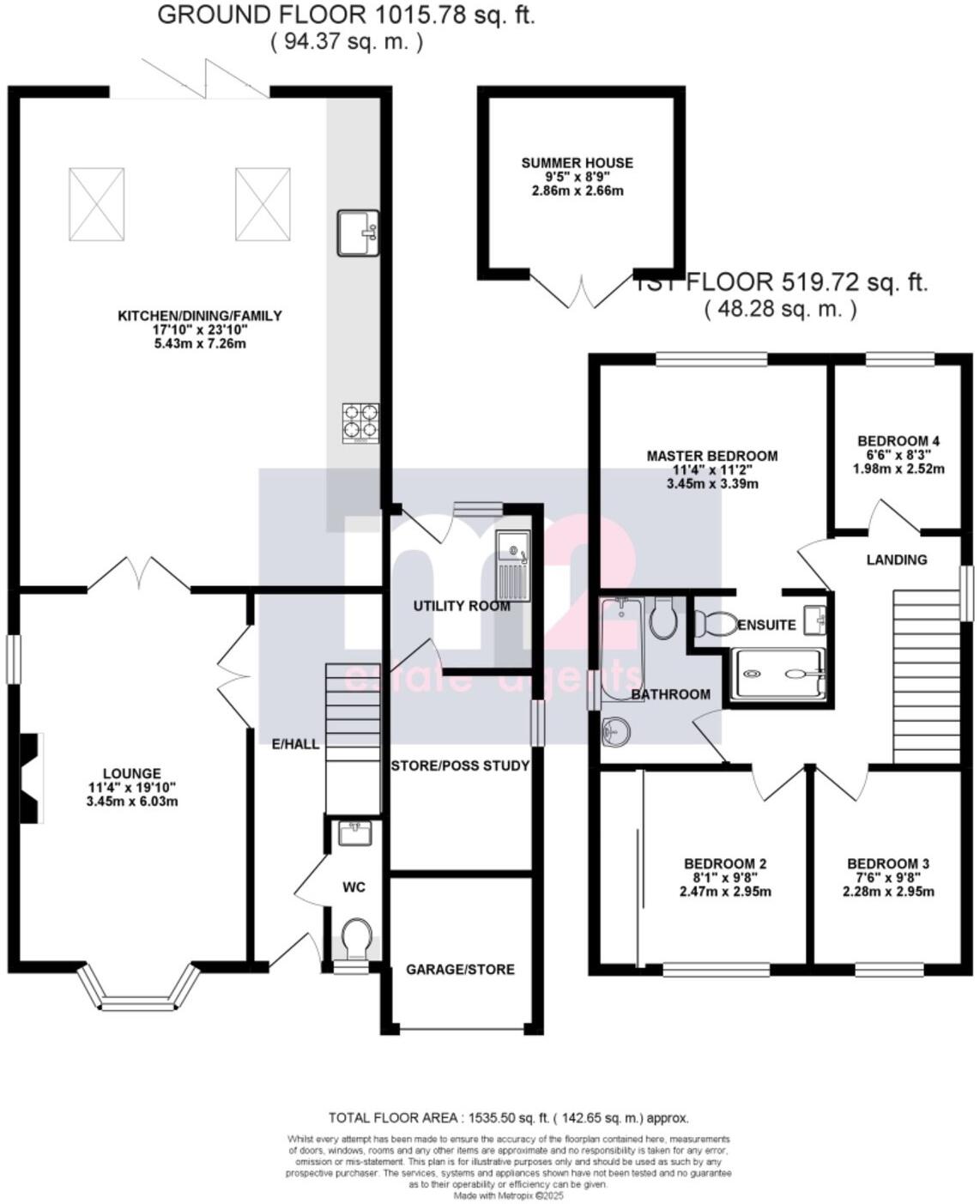Summary - 86 ASHLEIGH COURT HENLLYS CWMBRAN NP44 6HG
4 bed 2 bath Detached
Spacious living with landscaped garden backing onto woodland, ideal for family life.
- Greatly extended four-bedroom detached family home
- Refitted kitchen/dining/family room with bi-fold doors
- Landscaped rear garden backing onto local woodland
- Master bedroom with contemporary en-suite
- Bedroom 4 currently used as dressing room; doorway reinstated if needed
- Partially partitioned former garage used for storage
- Double glazing installed before 2002; council tax above average
- Mains gas heating, fast broadband and excellent mobile signal
This much-extended four-bedroom detached house offers roomy family living with a strong connection to the outdoors. The heart of the home is a large, refitted kitchen/dining/family space with reclaimed maple floors and bi-fold doors that open onto a landscaped garden backing onto local woodland — perfect for family gatherings and year-round light.
Upstairs are four bedrooms, the main bedroom with a contemporary en-suite; note bedroom four is currently used as a dressing room with an open arch to the master, and the original landing doorway will be reinstated before completion if required. Practical features include a utility room, generous storage in the partly-partitioned former garage, a long brick-paved driveway and a summer house in the rear garden.
The property benefits from modern comforts — mains gas boiler and fast broadband/mobile signal — and good insulation with filled cavity walls. Buyers should note council tax is above average for the area and the double glazing was installed before 2002. The house sits in a comfortable suburban neighbourhood but the wider area records higher relative deprivation metrics.
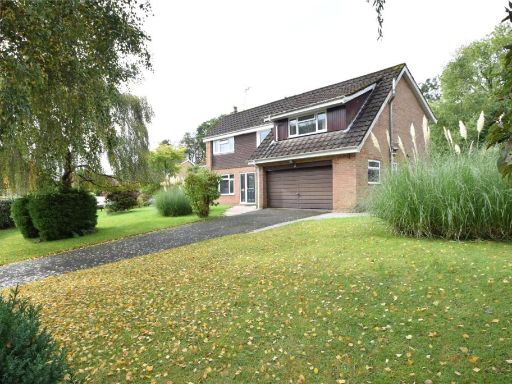 4 bedroom detached house for sale in Glade Close, Coed Eva, Cwmbran, Torfaen, NP44 — £465,000 • 4 bed • 4 bath
4 bedroom detached house for sale in Glade Close, Coed Eva, Cwmbran, Torfaen, NP44 — £465,000 • 4 bed • 4 bath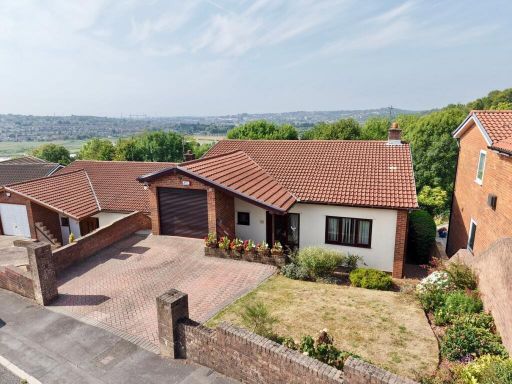 4 bedroom detached house for sale in Trinity View, Caerleon, Newport, NP18 — £475,000 • 4 bed • 2 bath • 1601 ft²
4 bedroom detached house for sale in Trinity View, Caerleon, Newport, NP18 — £475,000 • 4 bed • 2 bath • 1601 ft²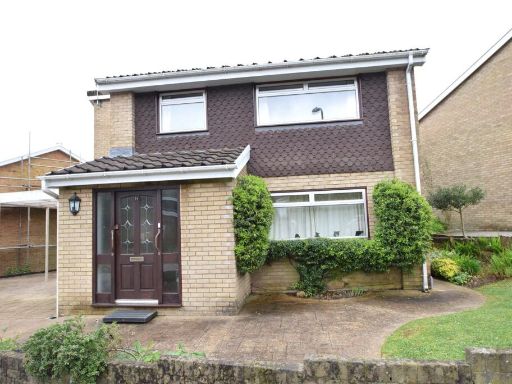 4 bedroom detached house for sale in Glade Close, Coed Eva, Cwmbran, Torfaen, NP44 — £420,000 • 4 bed • 1 bath
4 bedroom detached house for sale in Glade Close, Coed Eva, Cwmbran, Torfaen, NP44 — £420,000 • 4 bed • 1 bath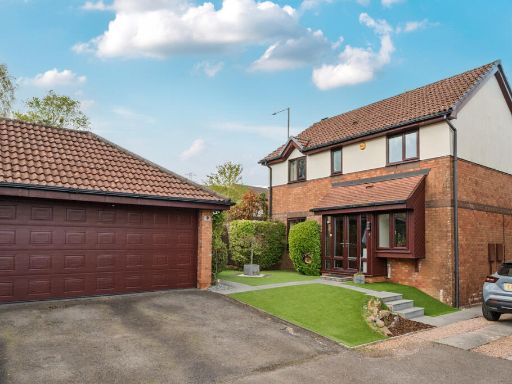 4 bedroom detached house for sale in 9 Wern Fach Court, Cwmbran, NP44 — £360,000 • 4 bed • 2 bath • 1185 ft²
4 bedroom detached house for sale in 9 Wern Fach Court, Cwmbran, NP44 — £360,000 • 4 bed • 2 bath • 1185 ft²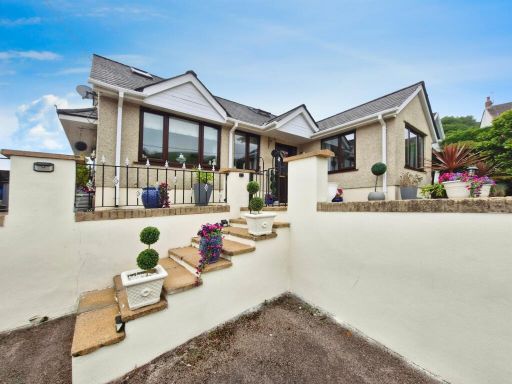 4 bedroom detached house for sale in Bethel Lane, Upper Cwmbran, Cwmbran, NP44 — £418,000 • 4 bed • 2 bath • 1249 ft²
4 bedroom detached house for sale in Bethel Lane, Upper Cwmbran, Cwmbran, NP44 — £418,000 • 4 bed • 2 bath • 1249 ft²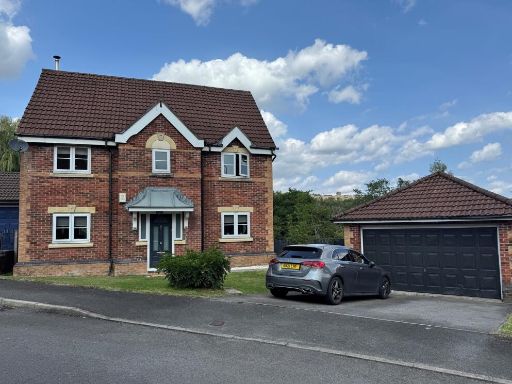 5 bedroom detached house for sale in Golwg Y Coed, Caerphilly, CF83 — £525,000 • 5 bed • 3 bath • 1539 ft²
5 bedroom detached house for sale in Golwg Y Coed, Caerphilly, CF83 — £525,000 • 5 bed • 3 bath • 1539 ft²