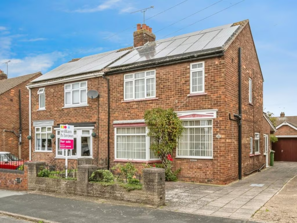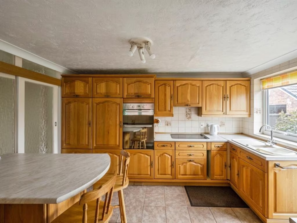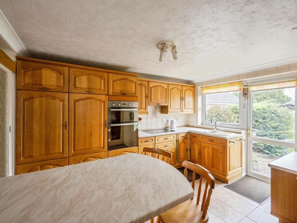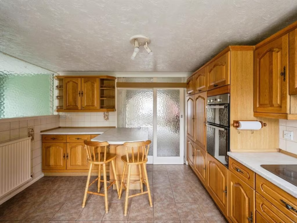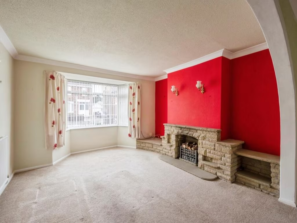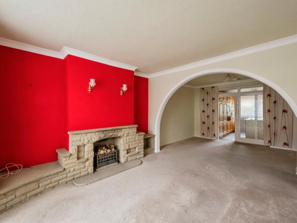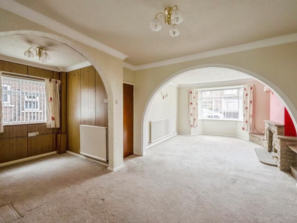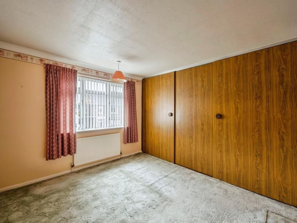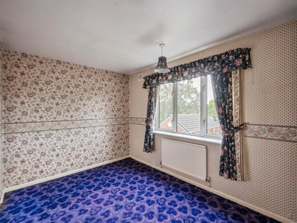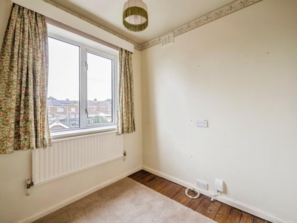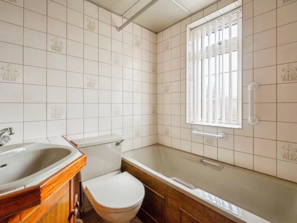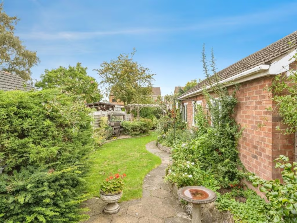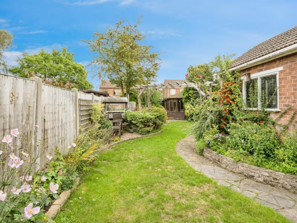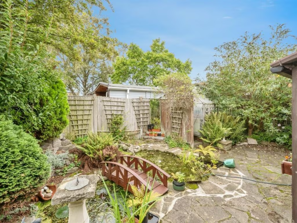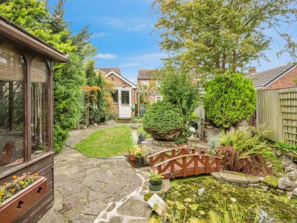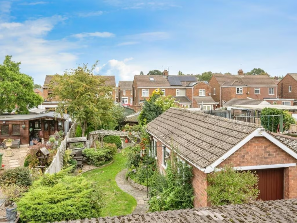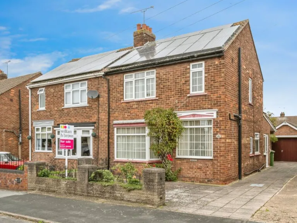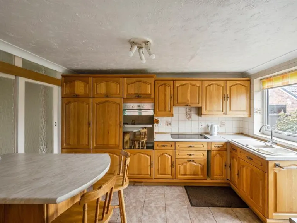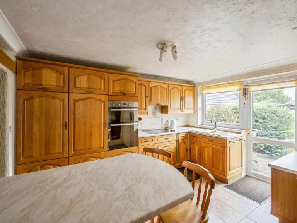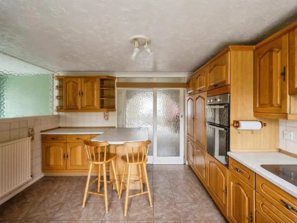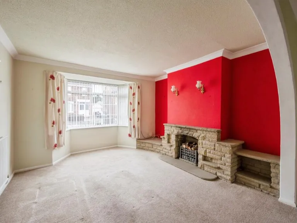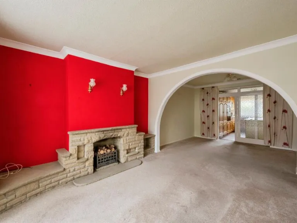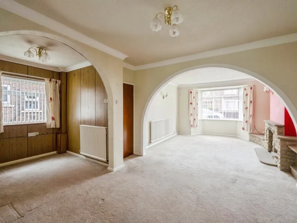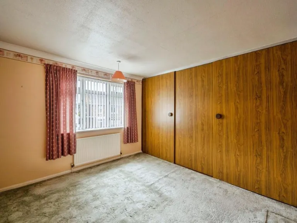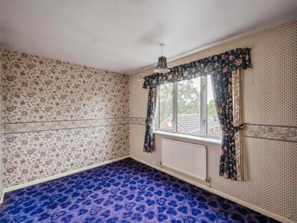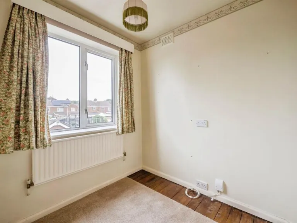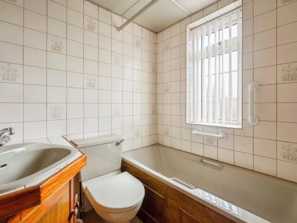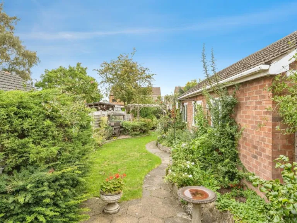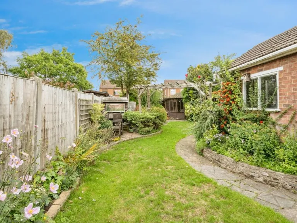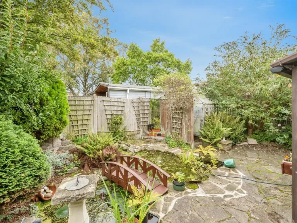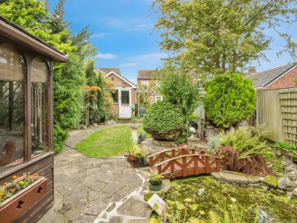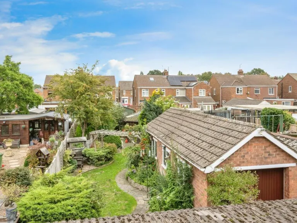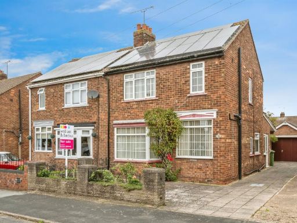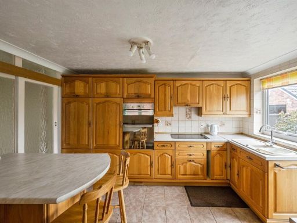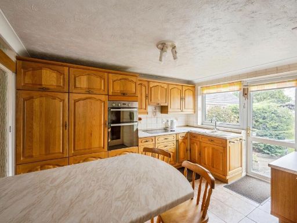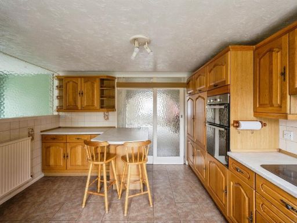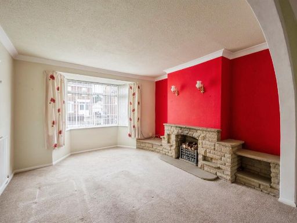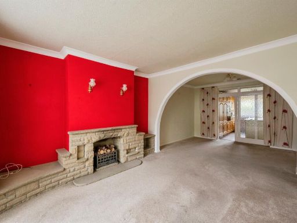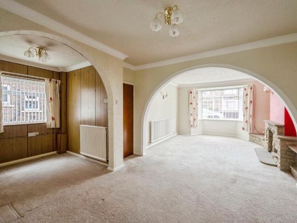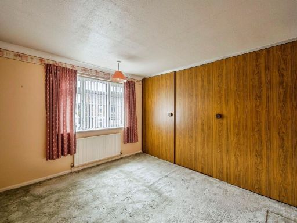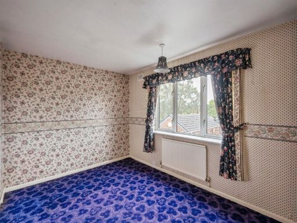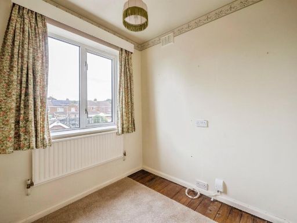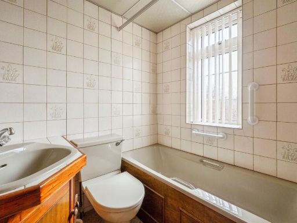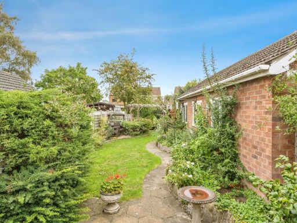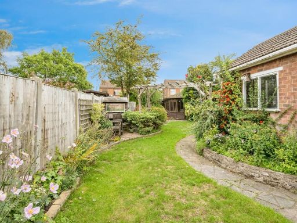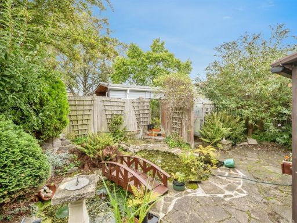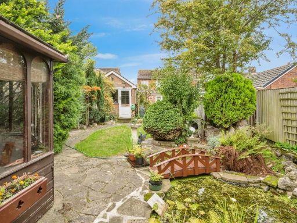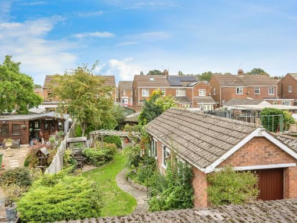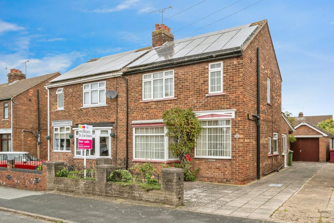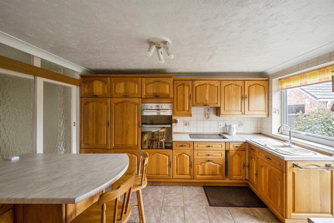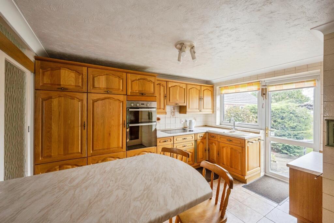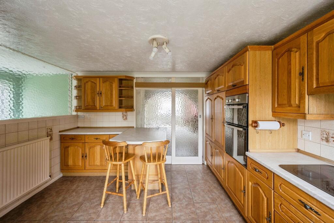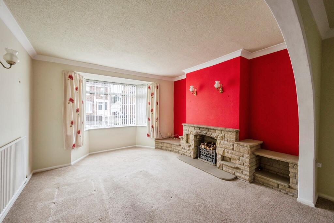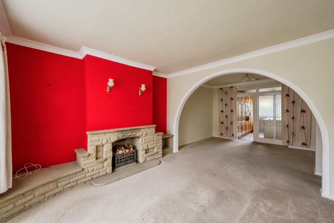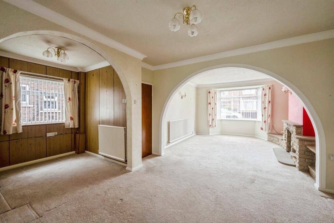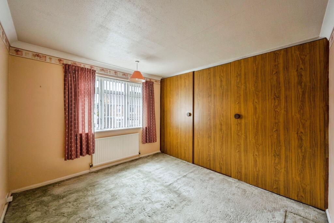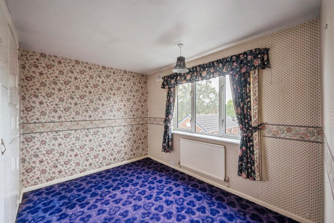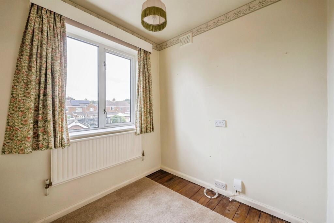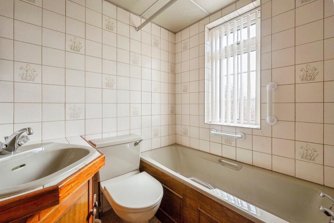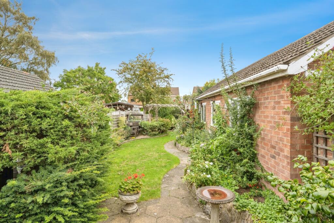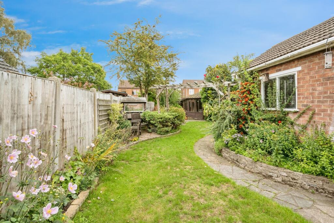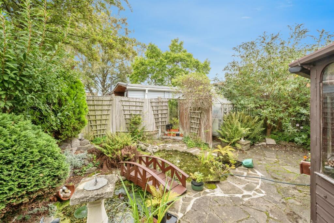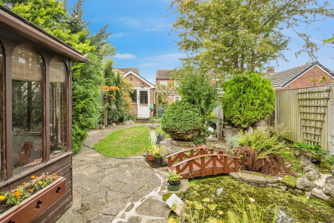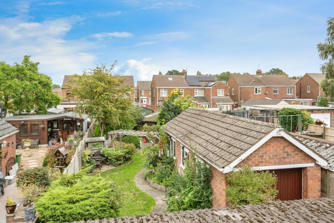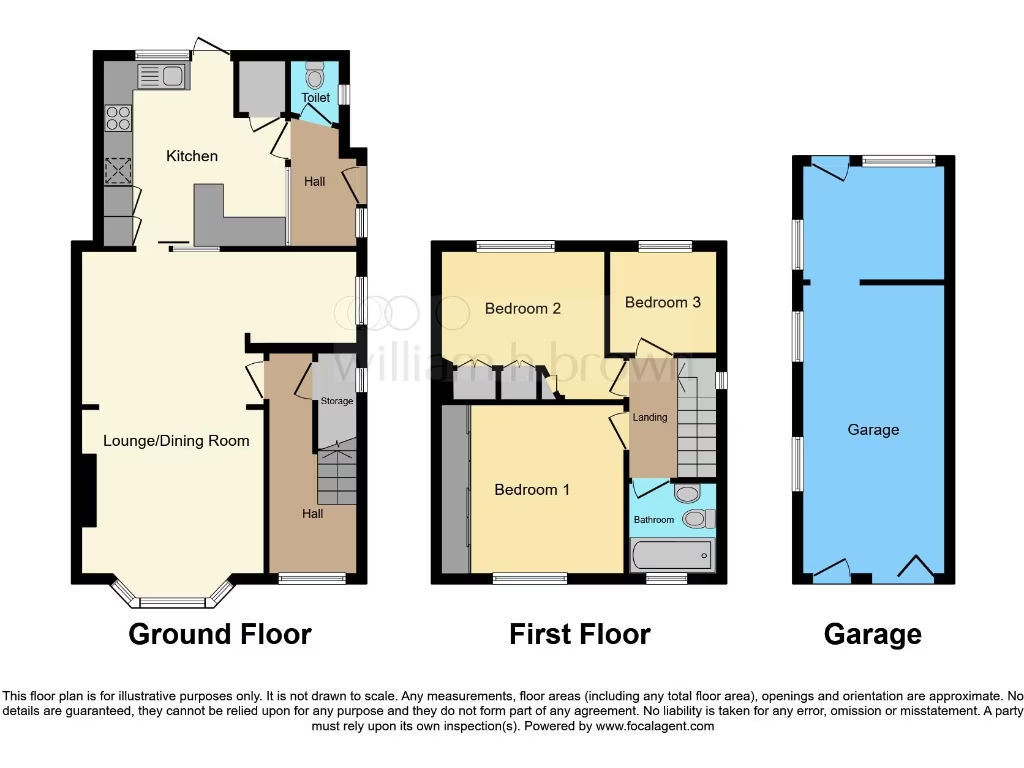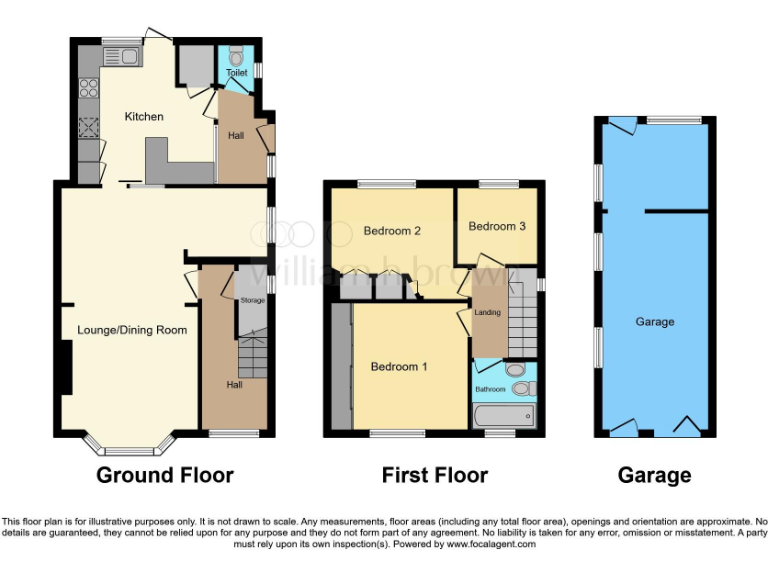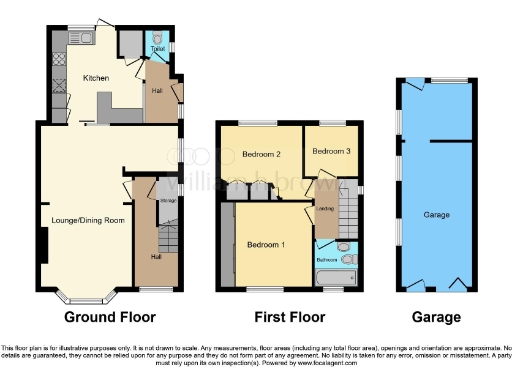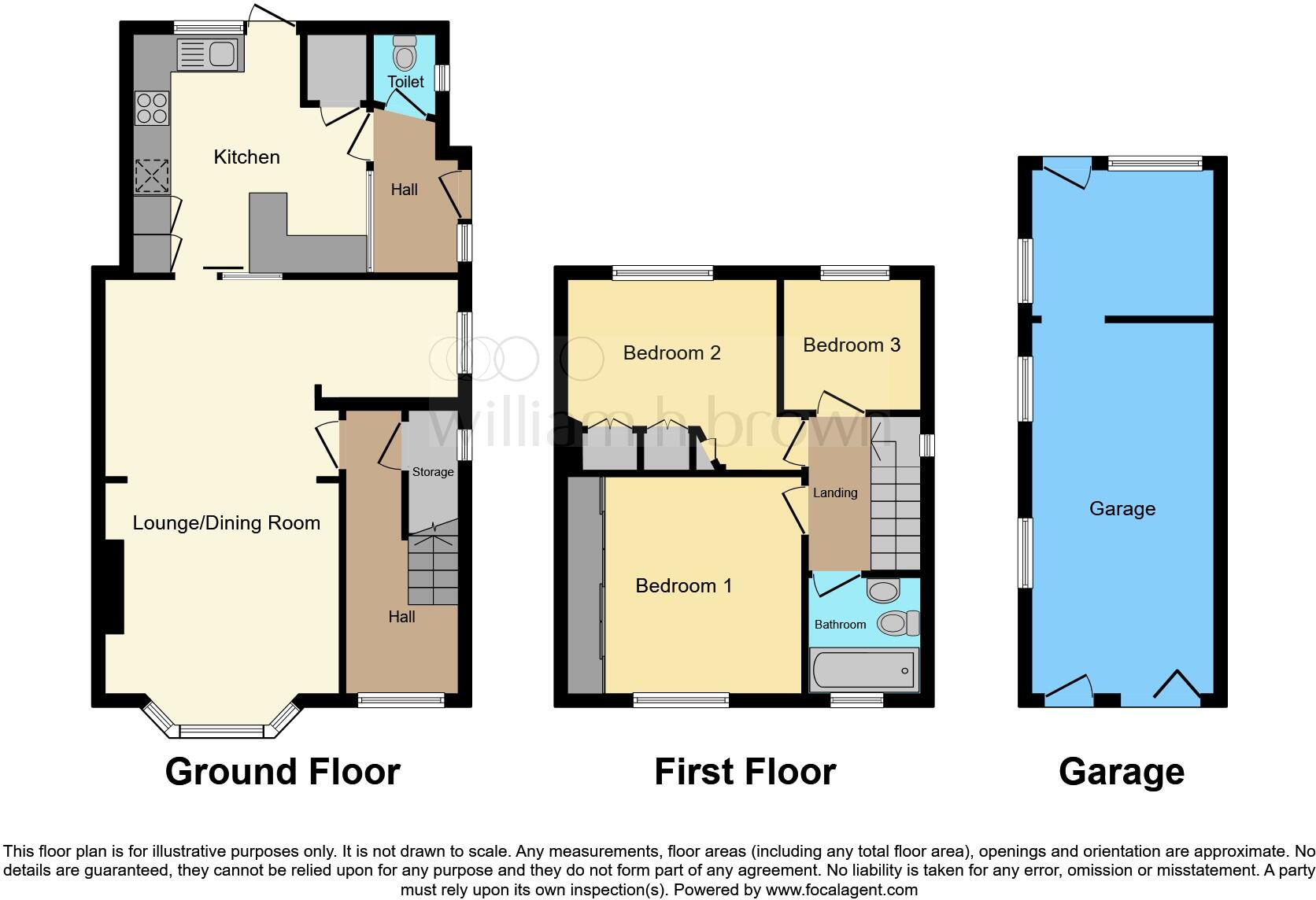Summary - 29, Lister Road, SCUNTHORPE DN15 8AE
3 bed 1 bath Semi-Detached
Family-friendly home with garage, landscaped garden and workshop potential.
Three bedrooms with open-plan lounge/dining layout
A practical three-bedroom semi-detached house on Lister Road that suits growing families seeking outdoor space and garage parking. The layout offers an open-plan lounge/dining area, a sizeable garage with rear workshop space and a paved driveway for multiple cars. The rear garden is a standout feature, landscaped with lawn, patios, shrubs, a summer house and a pond with a small bridge — a pleasant private retreat for children and adults alike.
Internally the home feels comfortable and well-presented in parts: double glazing, mains gas boiler and radiators, and an adaptable kitchen with direct garden access. The property dates from the mid-20th century and occupies a decent plot, giving scope to extend or improve where desired (subject to consents). Nearby schools are rated Good to Outstanding and local amenities are within easy reach, making the location convenient for everyday family life.
Notable limitations are factual and important: the overall internal size is small (approximately 692 sq ft) and there is a single family bathroom serving three bedrooms. The kitchen has an 1980s style and will likely need modernisation to meet contemporary expectations. Prospective buyers should also verify services and appliances, and be aware that pond and garden features will require ongoing maintenance.
Offered Freehold with a guide price of £160,000–£170,000, this property is best suited to families or buyers seeking a modest, well-located home with strong outdoor space and garage/workshop potential. It presents straightforward value for those willing to update interiors and maintain the attractive garden features.
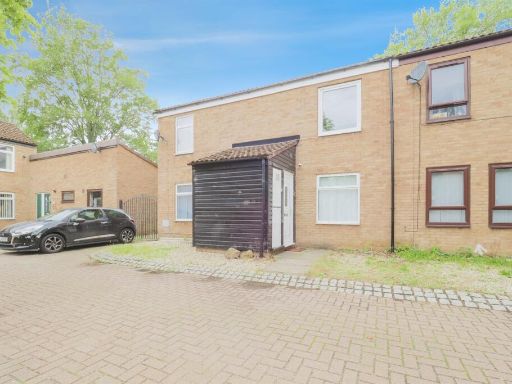 3 bedroom semi-detached house for sale in Torrington Road, Scunthorpe, DN17 — £106,950 • 3 bed • 1 bath • 851 ft²
3 bedroom semi-detached house for sale in Torrington Road, Scunthorpe, DN17 — £106,950 • 3 bed • 1 bath • 851 ft²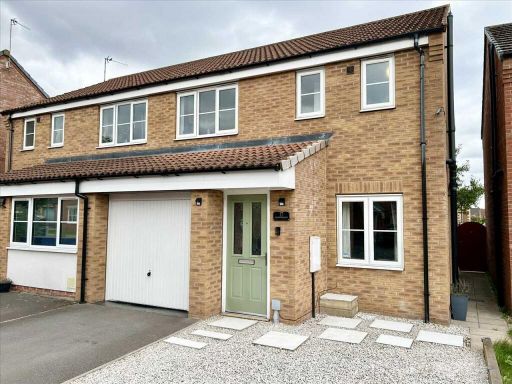 3 bedroom semi-detached house for sale in Brambling Way, SCUNTHORPE, DN16 — £184,995 • 3 bed • 2 bath • 865 ft²
3 bedroom semi-detached house for sale in Brambling Way, SCUNTHORPE, DN16 — £184,995 • 3 bed • 2 bath • 865 ft²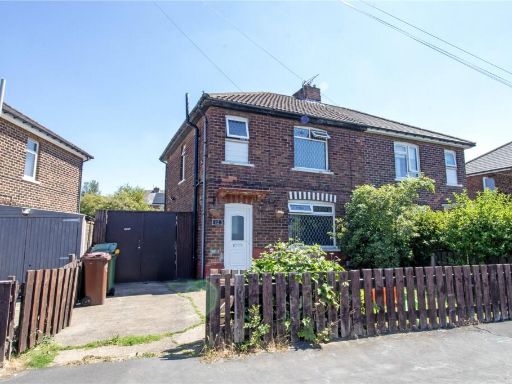 3 bedroom semi-detached house for sale in Hempdyke Road, Scunthorpe, North Lincolnshire, DN15 — £129,950 • 3 bed • 1 bath • 726 ft²
3 bedroom semi-detached house for sale in Hempdyke Road, Scunthorpe, North Lincolnshire, DN15 — £129,950 • 3 bed • 1 bath • 726 ft²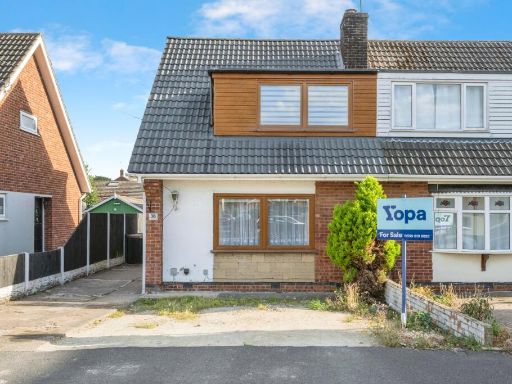 3 bedroom semi-detached house for sale in Woodclose Road, Scunthorpe, DN17 — £145,000 • 3 bed • 1 bath • 1046 ft²
3 bedroom semi-detached house for sale in Woodclose Road, Scunthorpe, DN17 — £145,000 • 3 bed • 1 bath • 1046 ft²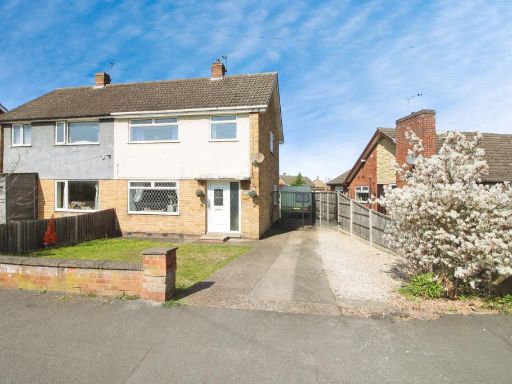 3 bedroom semi-detached house for sale in Dewsbury Avenue, Scunthorpe, DN15 — £156,000 • 3 bed • 1 bath • 713 ft²
3 bedroom semi-detached house for sale in Dewsbury Avenue, Scunthorpe, DN15 — £156,000 • 3 bed • 1 bath • 713 ft²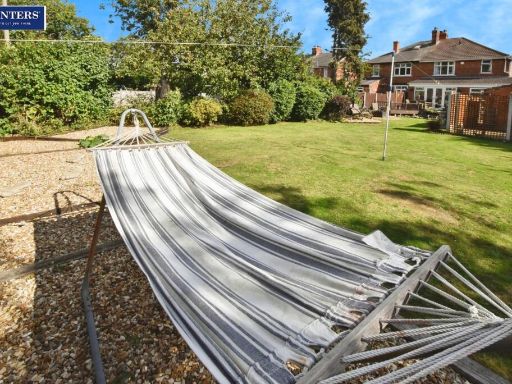 3 bedroom semi-detached house for sale in Glover Road, Scunthorpe, DN17 — £210,000 • 3 bed • 1 bath • 1517 ft²
3 bedroom semi-detached house for sale in Glover Road, Scunthorpe, DN17 — £210,000 • 3 bed • 1 bath • 1517 ft²