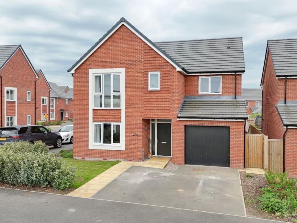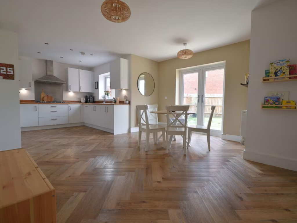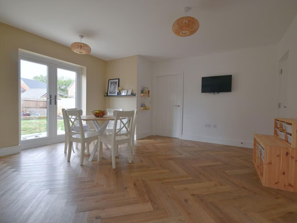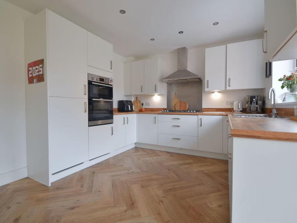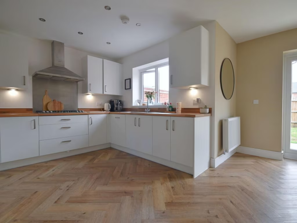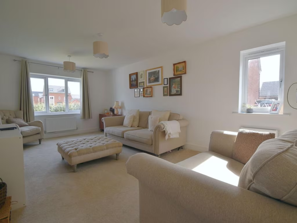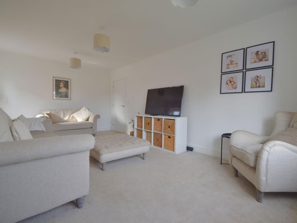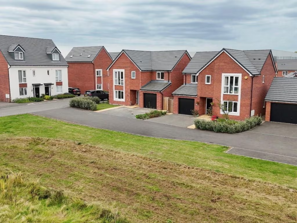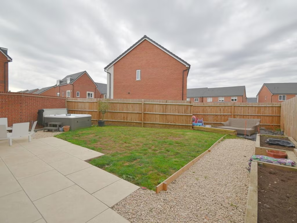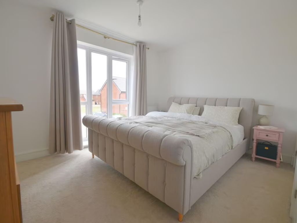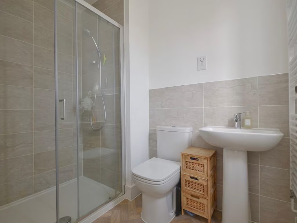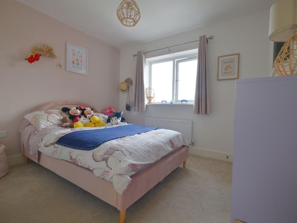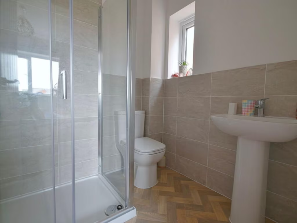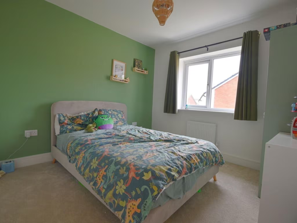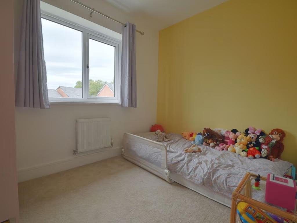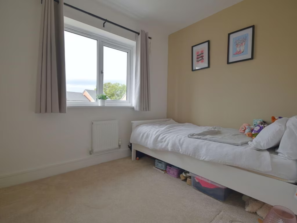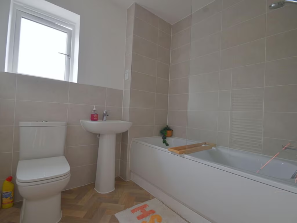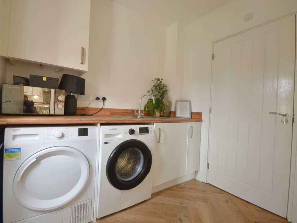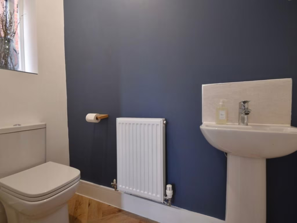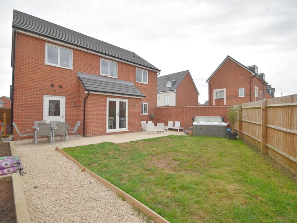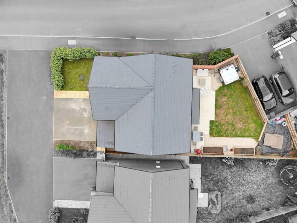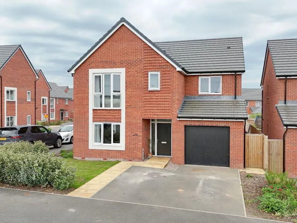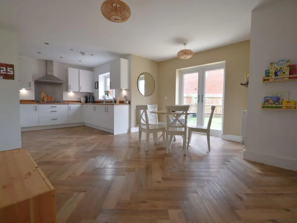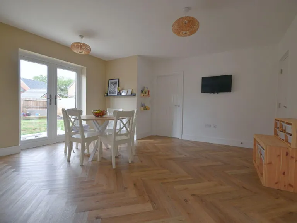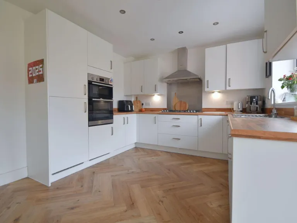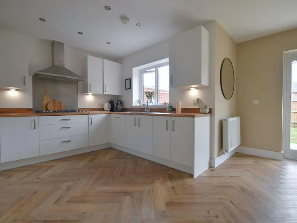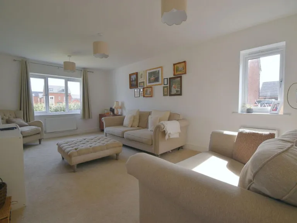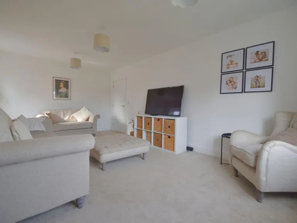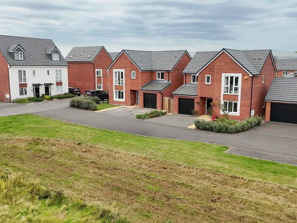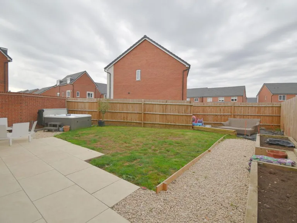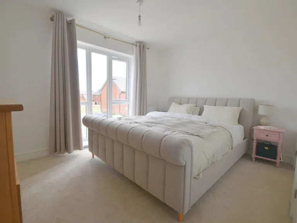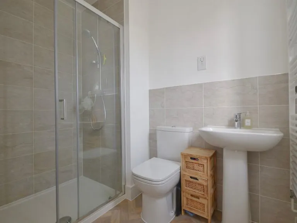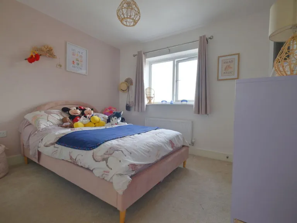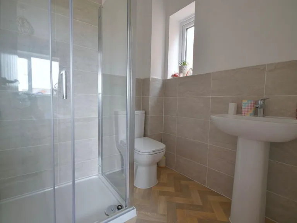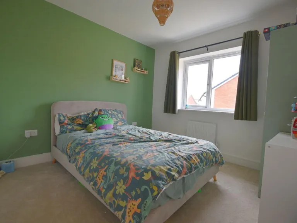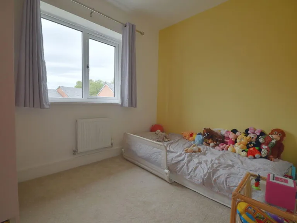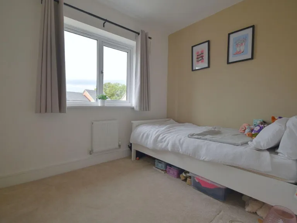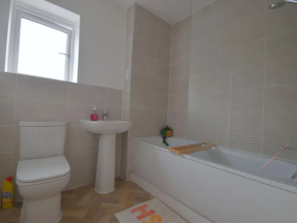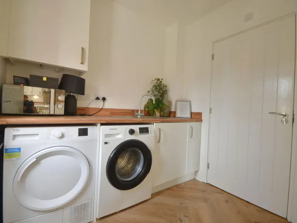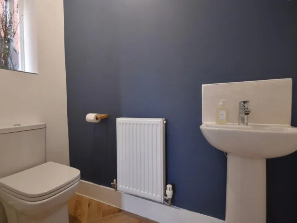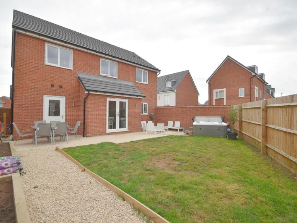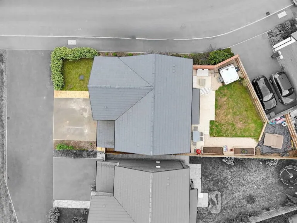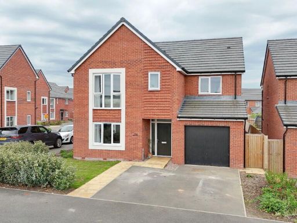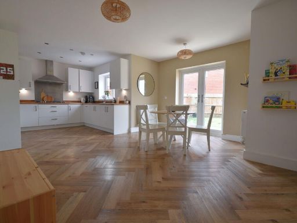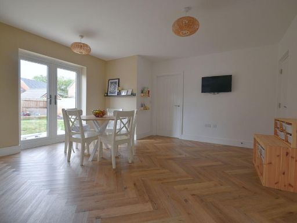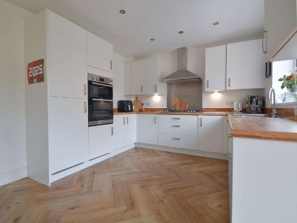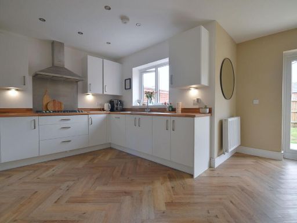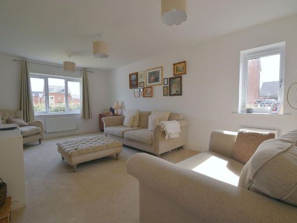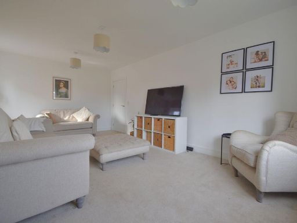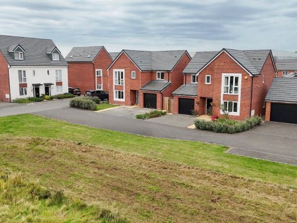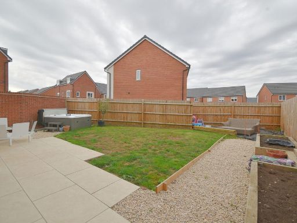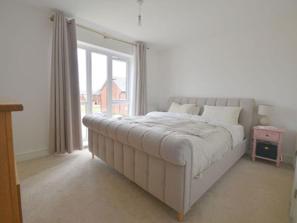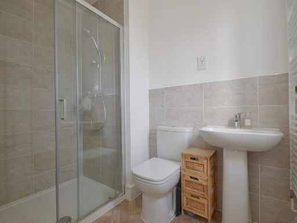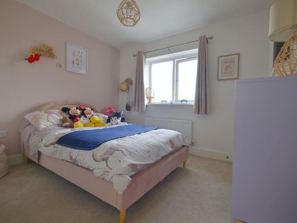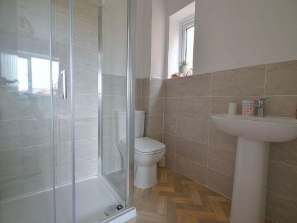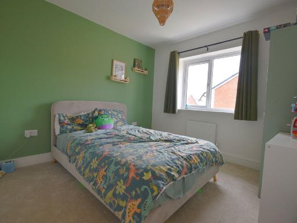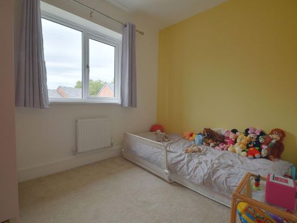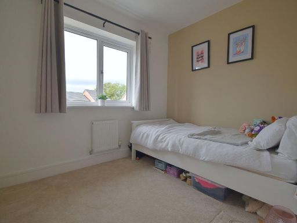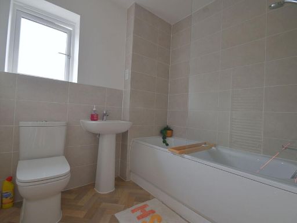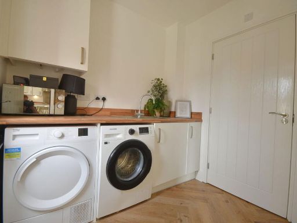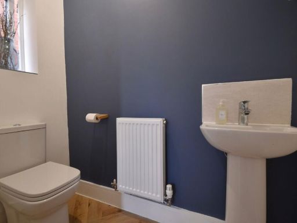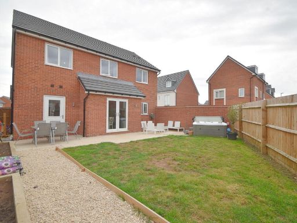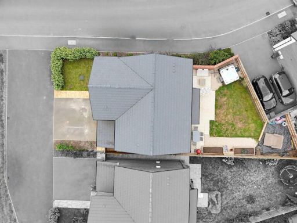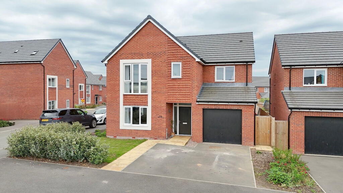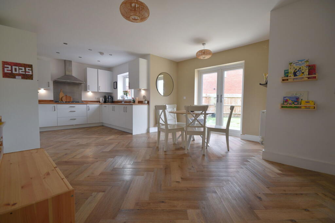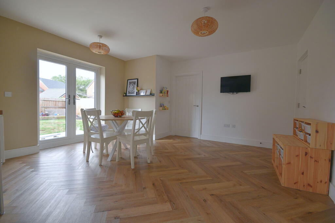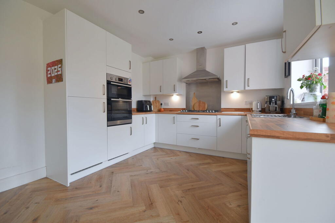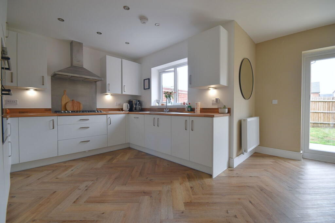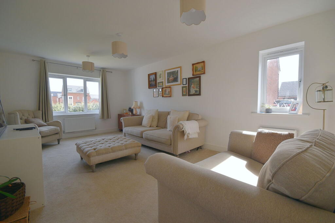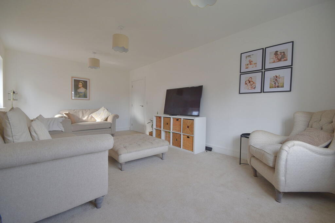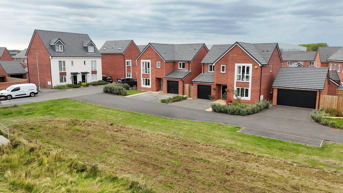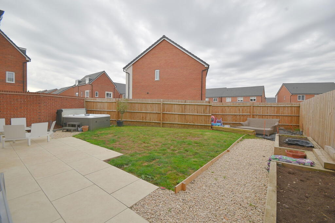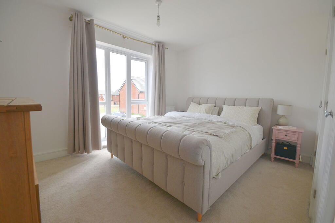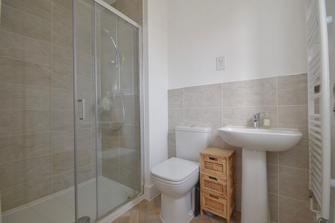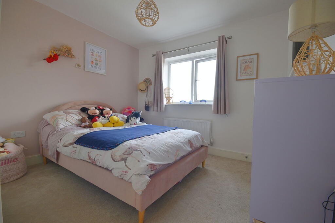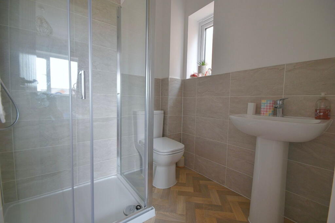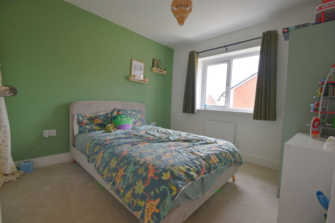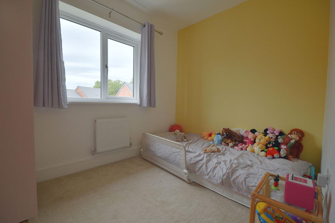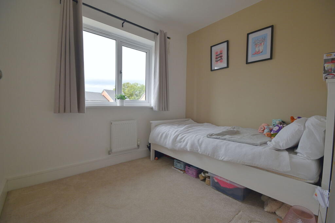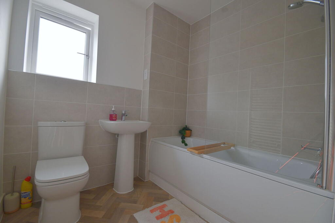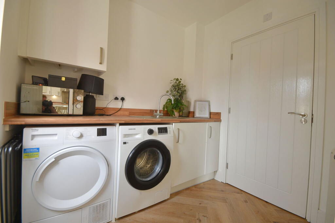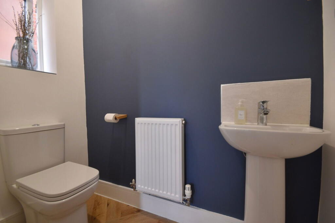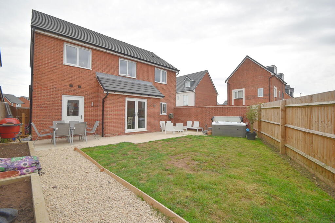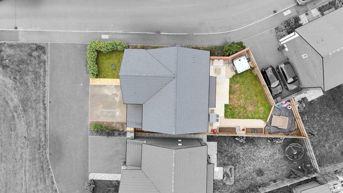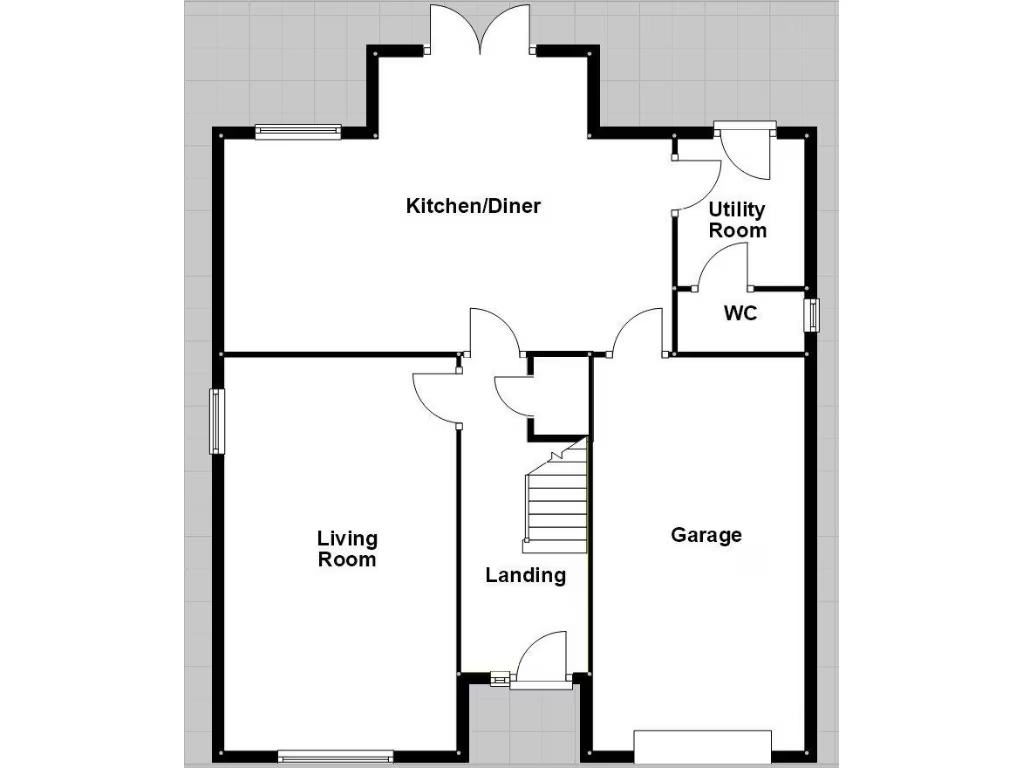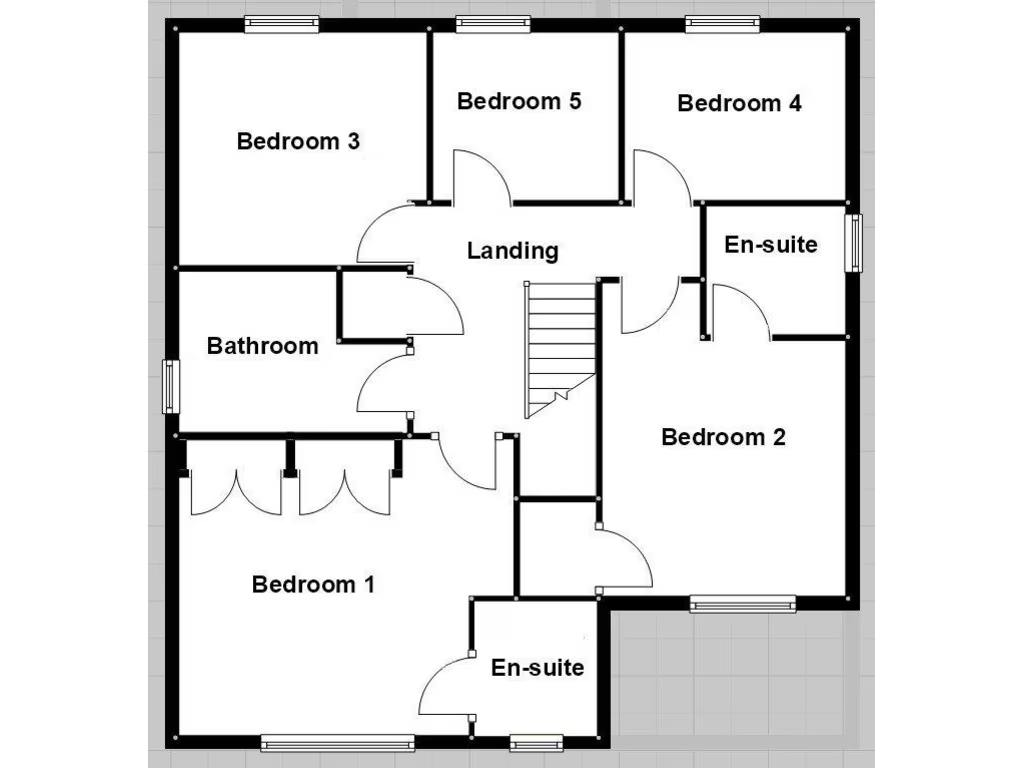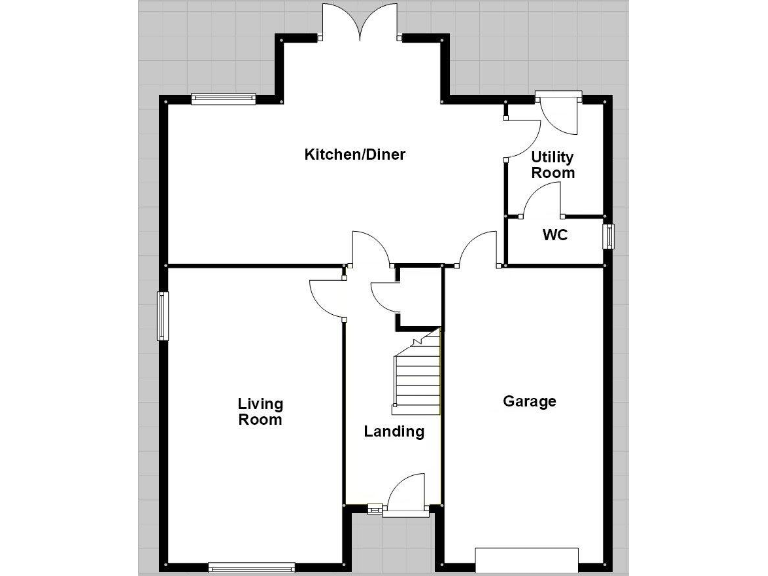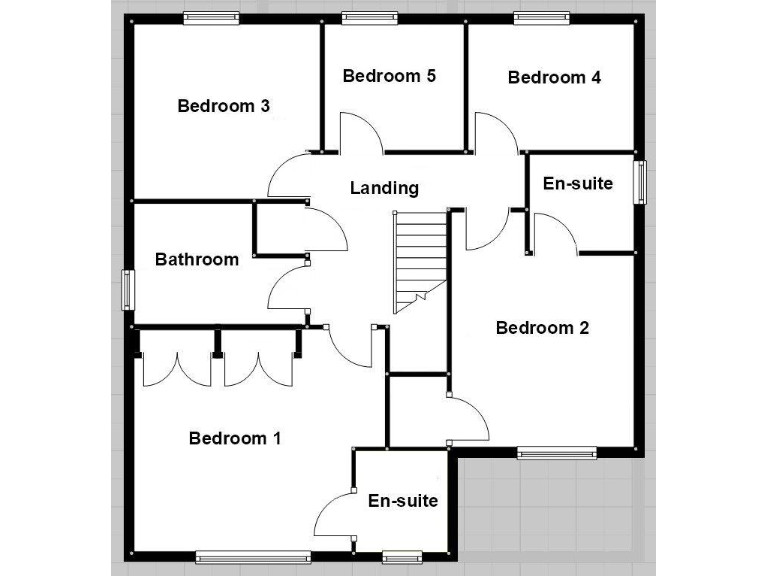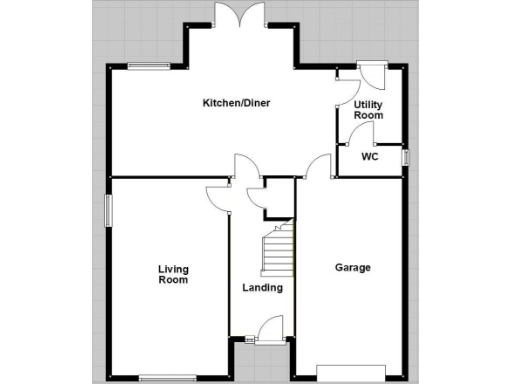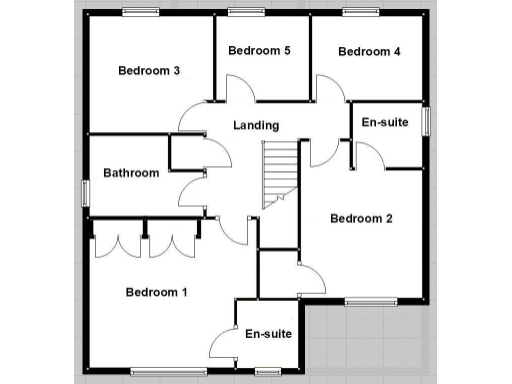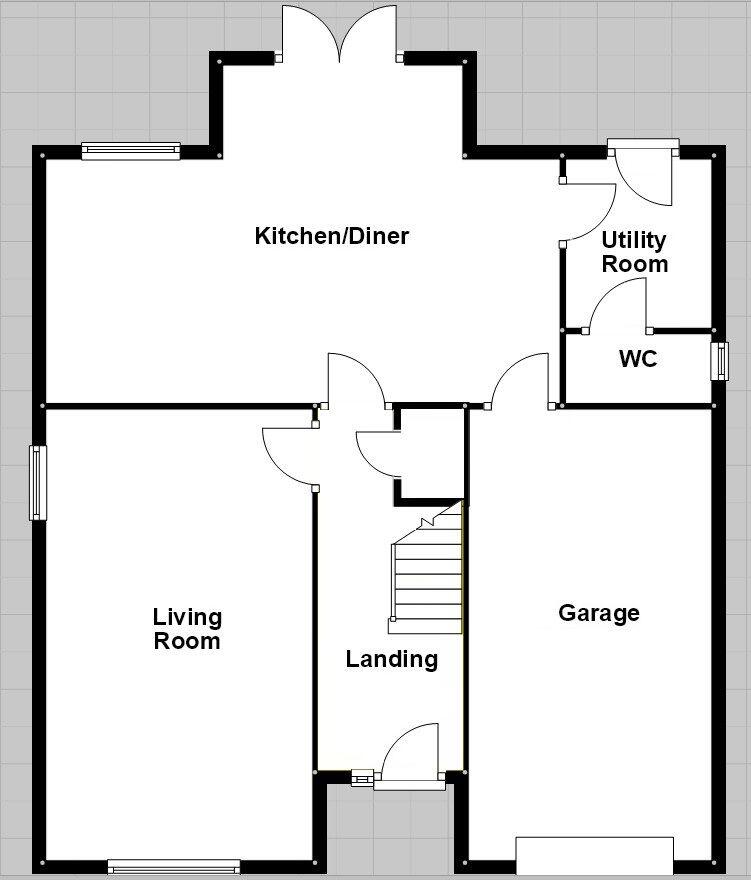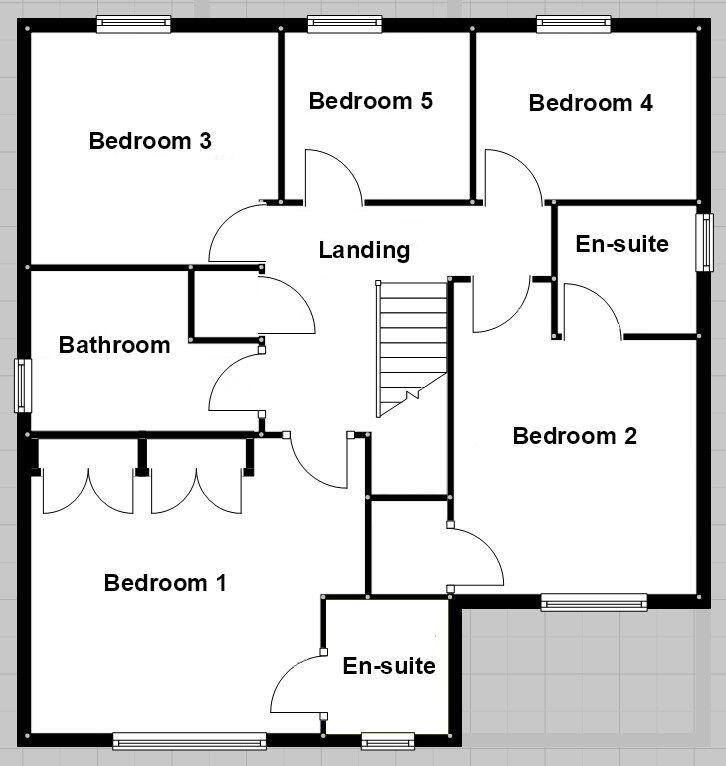Summary - 51 ROWAN DRIVE, BRANSTON, BURTON-ON-TRENT DE14 3HQ
5 bed 3 bath Detached
Five-bedroom detached house with south-facing garden and garage — chain free.
Chain free, five bedrooms including two ensuites
Built 2022 with 8 years NHBC warranty remaining
Large open-plan kitchen/dining plus separate living room
South-facing landscaped garden, paved patio, outdoor power and tap
Double driveway and integral garage; utility and downstairs WC
Total area modest (~1,378 sq ft) — rooms well-proportioned
Council Tax Band E (above average) and local crime above average
Low annual service charge £80; low flood risk
This modern five-bedroom detached house in Branston Leas offers family-sized living with contemporary finishes and practical layout. Built in 2022 and with eight years of NHBC remaining, it combines an expansive open-plan kitchen/living/dining hub with a separate, generous living room — ideal for parents and children to share and entertain. Two ensuites plus a family bathroom keep mornings moving, while a utility and downstairs WC add everyday convenience.
Outside, the south-facing landscaped garden and paved patio create a sunny, low-maintenance outdoor space for alfresco dining and play. The property includes a double driveway and integral garage, plus a green space in front, making school runs and weekend errands straightforward. Fast broadband and good commuter links make this attractive for working professionals.
Practical details are clear: freehold tenure, low annual service charge (£80), EPC B and mains gas central heating. Council Tax is Band E (above average) and local recorded crime is above average — factors buyers should weigh alongside the location benefits. The house is offered chain free and sits in a comfortable suburbia classification with several highly rated local schools within reach.
Overall, this home suits a larger family or professionals seeking modern, move-in-ready accommodation with low-maintenance outdoor space and strong commuter access. Buyers who prioritise very large square footage should note the total floor area is modest at about 1,378 sq ft despite the five bedrooms.
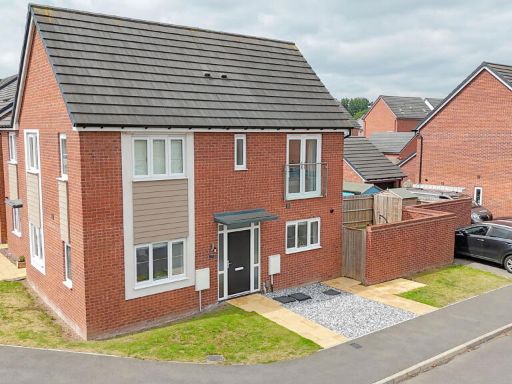 3 bedroom semi-detached house for sale in Skylark Drive, Branston, Burton-on-Trent, DE14 3NU, DE14 — £265,000 • 3 bed • 2 bath • 734 ft²
3 bedroom semi-detached house for sale in Skylark Drive, Branston, Burton-on-Trent, DE14 3NU, DE14 — £265,000 • 3 bed • 2 bath • 734 ft²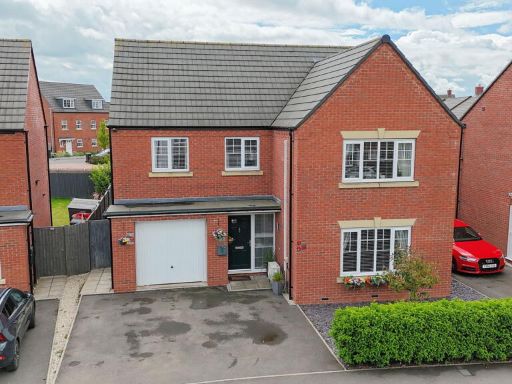 4 bedroom detached house for sale in Acacia Lane, Branston, Burton-on-Trent, DE14 3UE, DE14 — £399,950 • 4 bed • 2 bath • 1545 ft²
4 bedroom detached house for sale in Acacia Lane, Branston, Burton-on-Trent, DE14 3UE, DE14 — £399,950 • 4 bed • 2 bath • 1545 ft²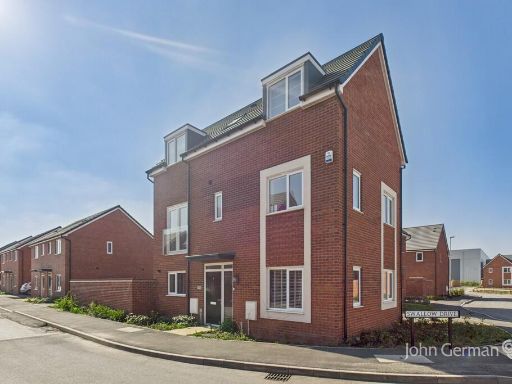 5 bedroom detached house for sale in Swallow Drive, Branston, DE14 — £335,000 • 5 bed • 3 bath • 2712 ft²
5 bedroom detached house for sale in Swallow Drive, Branston, DE14 — £335,000 • 5 bed • 3 bath • 2712 ft²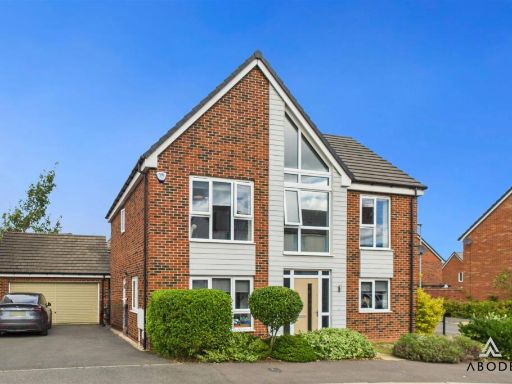 4 bedroom detached house for sale in Rowan Drive, Branston, Burton-On-Trent, DE14 — £449,999 • 4 bed • 2 bath • 1475 ft²
4 bedroom detached house for sale in Rowan Drive, Branston, Burton-On-Trent, DE14 — £449,999 • 4 bed • 2 bath • 1475 ft²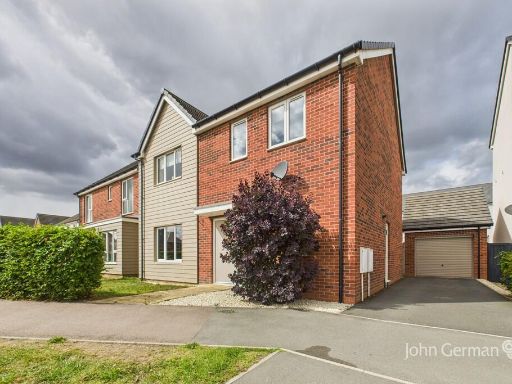 4 bedroom detached house for sale in Acacia Lane, Branston, DE14 — £350,000 • 4 bed • 2 bath • 1090 ft²
4 bedroom detached house for sale in Acacia Lane, Branston, DE14 — £350,000 • 4 bed • 2 bath • 1090 ft²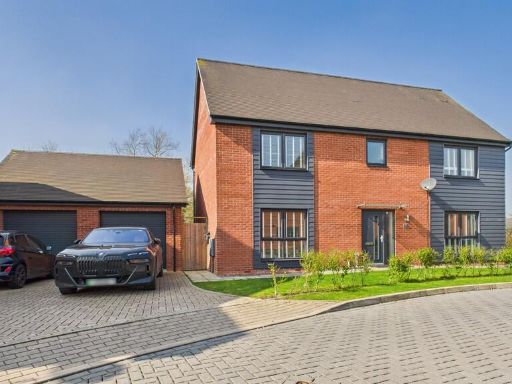 5 bedroom detached house for sale in Kingfisher Gardens, Tatenhill Lane, Branston, DE14 — £599,950 • 5 bed • 3 bath • 2435 ft²
5 bedroom detached house for sale in Kingfisher Gardens, Tatenhill Lane, Branston, DE14 — £599,950 • 5 bed • 3 bath • 2435 ft²