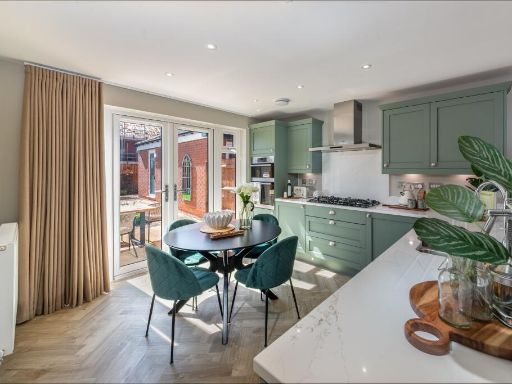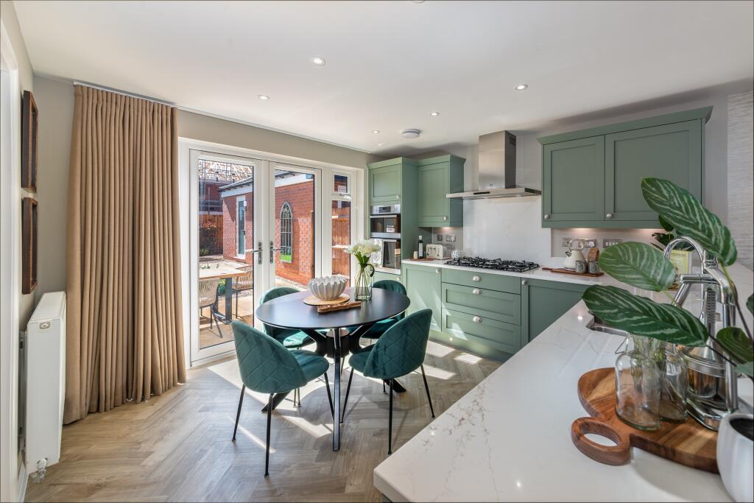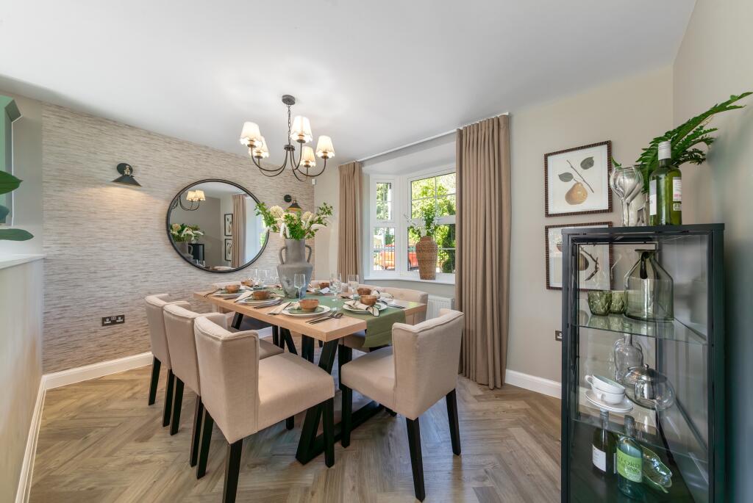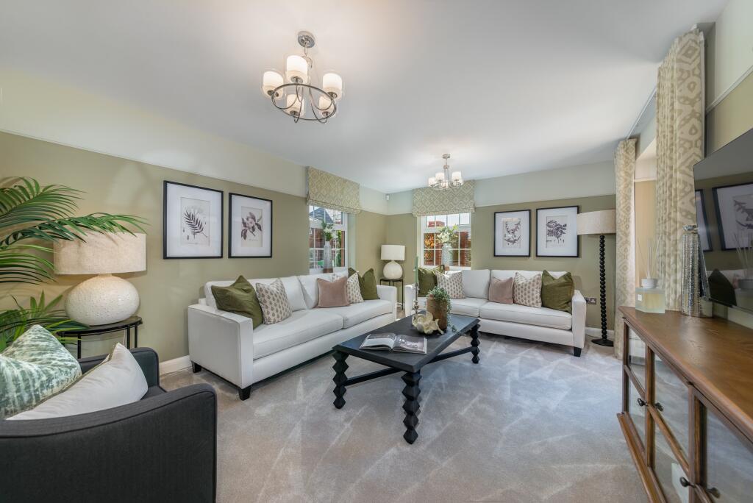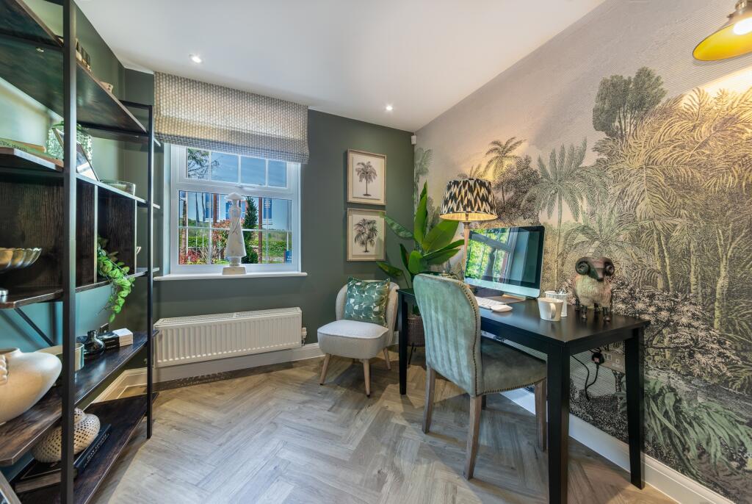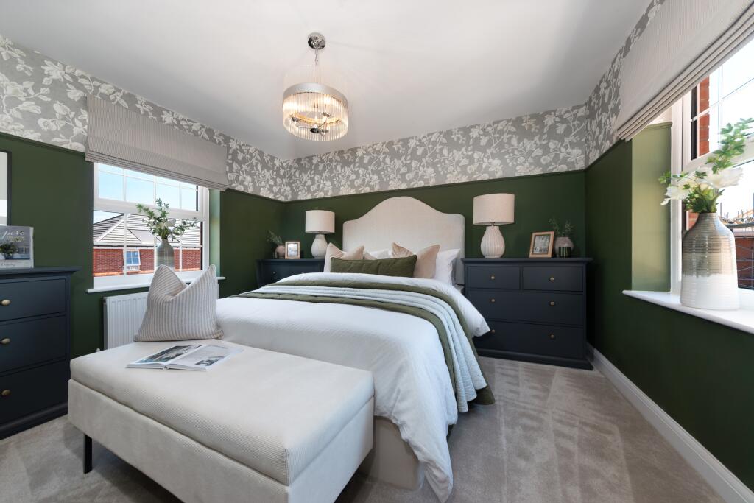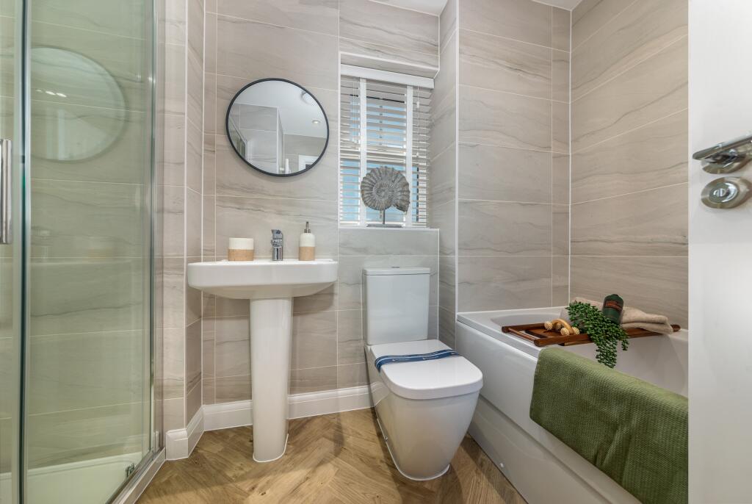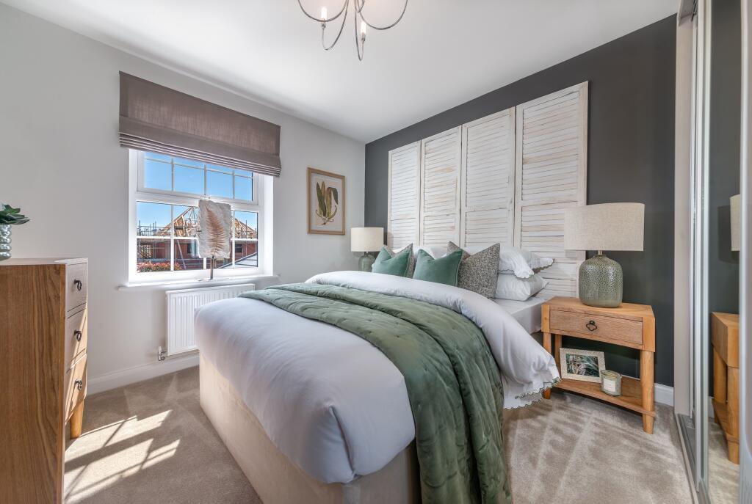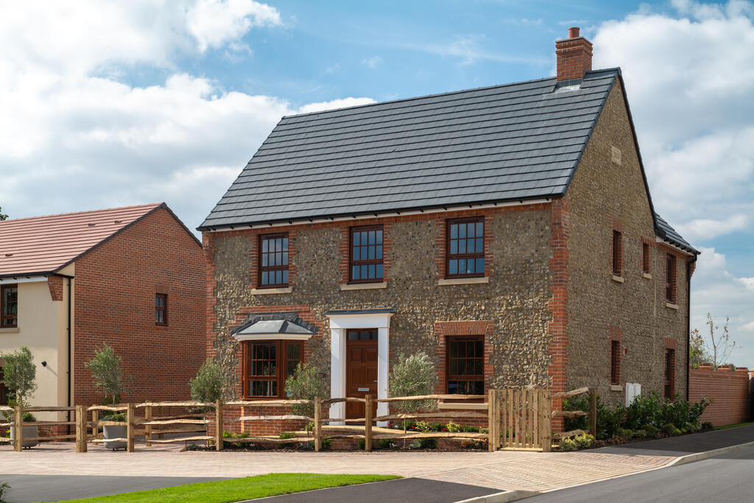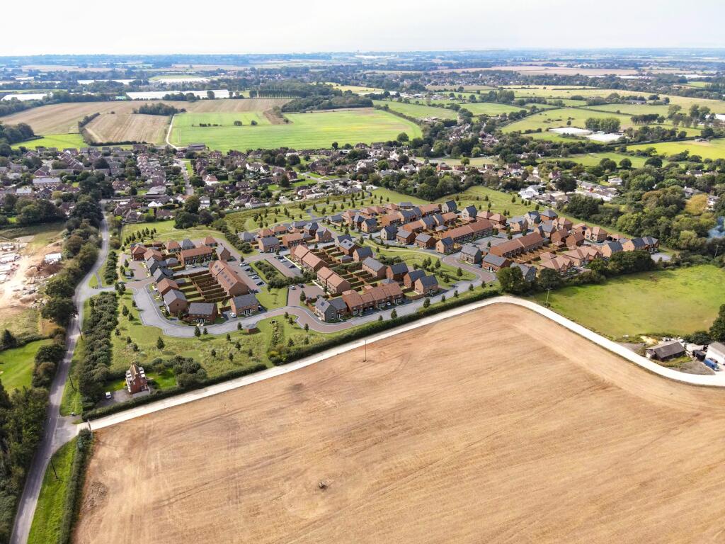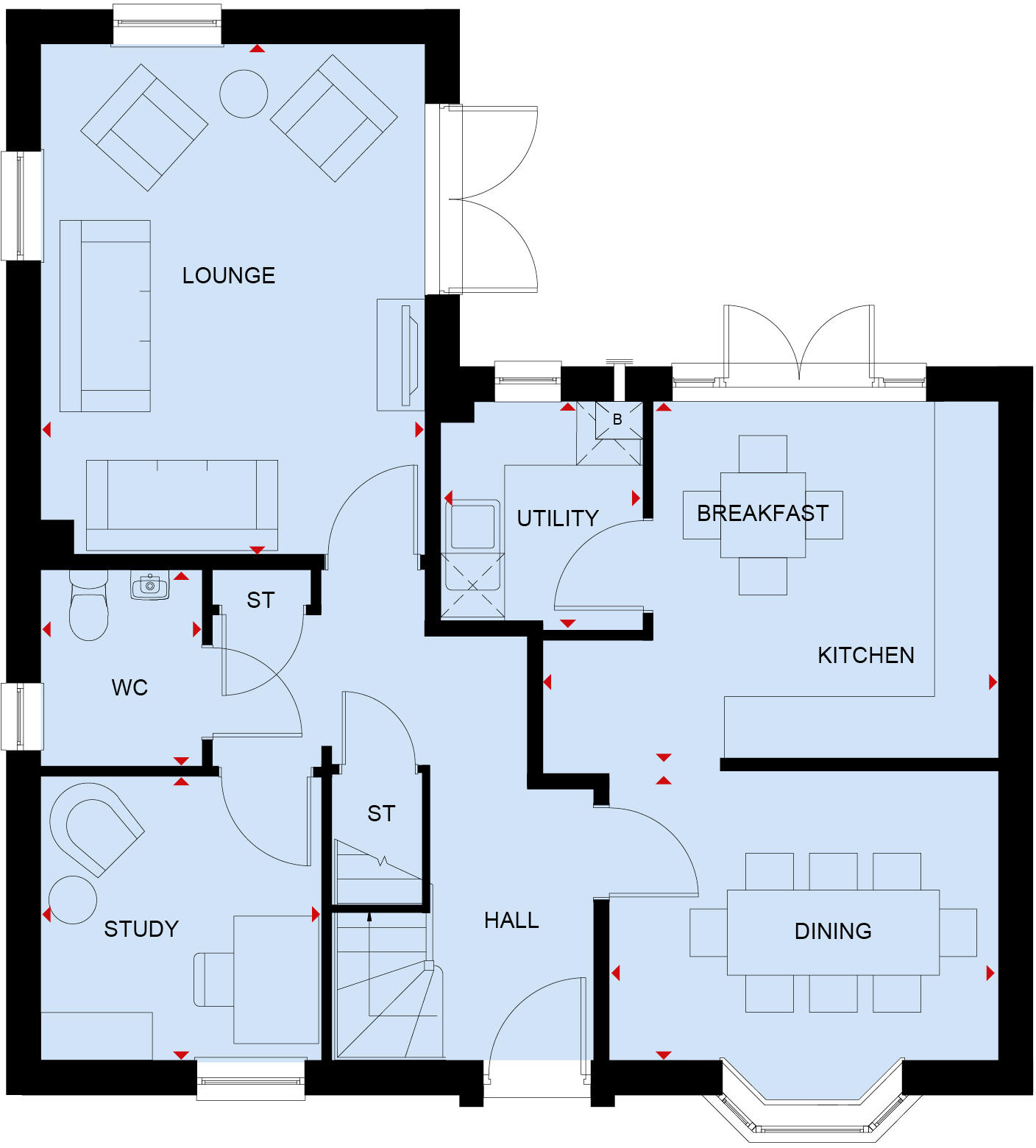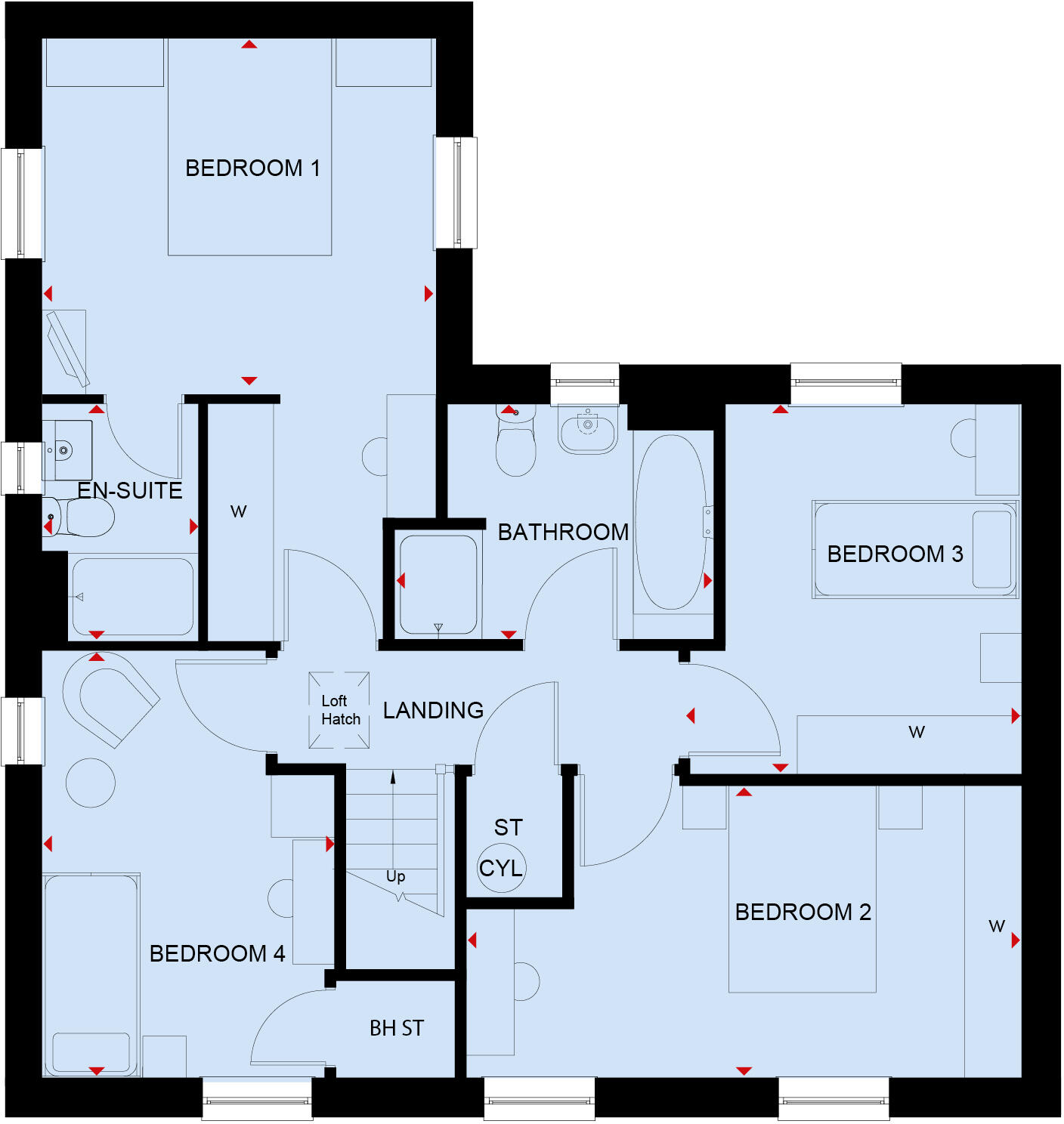Summary - WESSEX HOUSE, TYE LANE, ARUNDEL, WALBERTON BN18 0PS
4 bed 1 bath Detached
New-build four-bed with garage, EV charger and sunny garden near village amenities.
- New-build four-bedroom detached home with en suite to principal bedroom
- Large open-plan kitchen/dining with French doors to south-facing garden
- Separate lounge, study, utility room and practical ground-floor layout
- EV charger fitted and energy-saving technologies to reduce running costs
- Garage plus two parking spaces included
- Only one family bathroom for four bedrooms; may require scheduling or alteration
- Brochure artwork only — no property photos or full floorplan supplied
- Tenure not specified; confirm tenure and warranty details before exchange
A newly built four-bedroom detached home on Tye Lane offers contemporary family living with a south-facing garden and practical parking. The large open-plan kitchen/dining area with French doors and a separate lounge both open to the garden, creating bright, flexible ground-floor space for everyday life and entertaining. An additional study provides a useful home-working zone.
Upstairs planning gives an en suite main bedroom plus three further bedrooms. There is one family bathroom, so households used to multiple bathrooms should note this arrangement may mean morning-time juggling or the need to add facilities. The property includes an integral garage and two parking spaces, useful for family cars and visitors.
Built with energy-saving technologies and an EV charger fitted, the home is designed for lower running costs and greener motoring. As a new build, it comes with a comprehensive warranty for added reassurance. The setting is village-suburban—opposite open space and in an affluent, largely white suburban community with good mobile signal and fast broadband.
Marketing material supplied is a brochure image only; no photographs of the specific house or full floorplan were provided here, so confirmed internal finishes and exact plot dimensions should be checked in person or via developer documentation. Tenure is not specified in the details provided and should be confirmed prior to purchase.
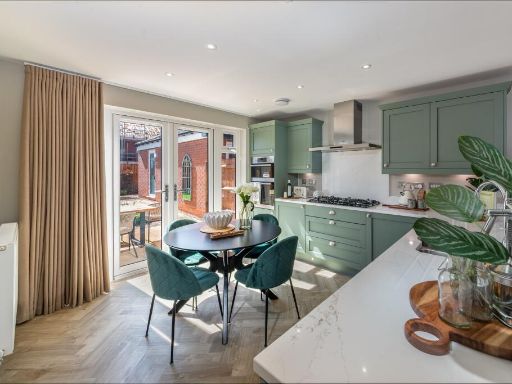 4 bedroom detached house for sale in Tye Lane, Walberton, Arundel, West Sussex, BN18 0PS, BN18 — £610,000 • 4 bed • 1 bath • 1276 ft²
4 bedroom detached house for sale in Tye Lane, Walberton, Arundel, West Sussex, BN18 0PS, BN18 — £610,000 • 4 bed • 1 bath • 1276 ft²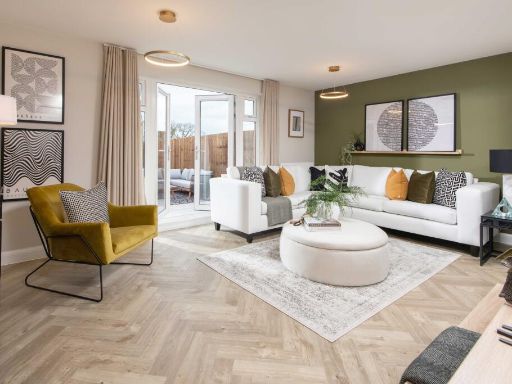 3 bedroom semi-detached house for sale in Tye Lane, Walberton, Arundel, West Sussex, BN18 0PS, BN18 — £392,500 • 3 bed • 1 bath • 795 ft²
3 bedroom semi-detached house for sale in Tye Lane, Walberton, Arundel, West Sussex, BN18 0PS, BN18 — £392,500 • 3 bed • 1 bath • 795 ft²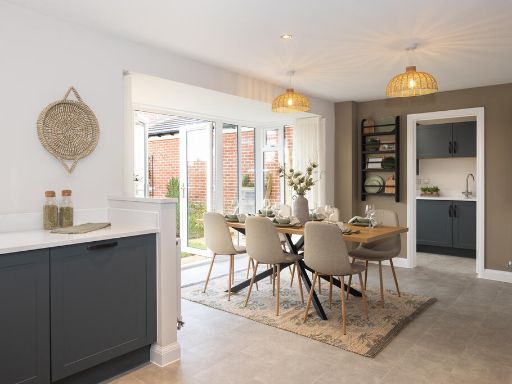 4 bedroom detached house for sale in Tye Lane, Walberton, Arundel, West Sussex, BN18 0PS, BN18 — £620,000 • 4 bed • 1 bath • 1130 ft²
4 bedroom detached house for sale in Tye Lane, Walberton, Arundel, West Sussex, BN18 0PS, BN18 — £620,000 • 4 bed • 1 bath • 1130 ft²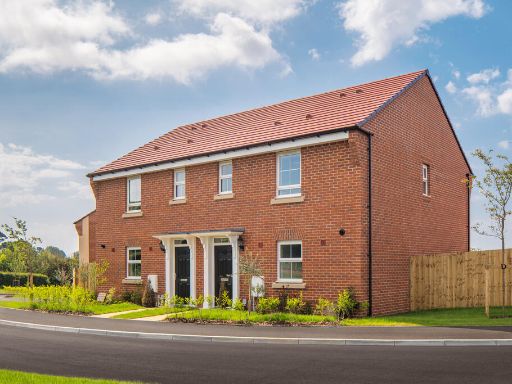 3 bedroom semi-detached house for sale in Tye Lane, Walberton, Arundel, West Sussex, BN18 0PS, BN18 — £387,500 • 3 bed • 1 bath • 1206 ft²
3 bedroom semi-detached house for sale in Tye Lane, Walberton, Arundel, West Sussex, BN18 0PS, BN18 — £387,500 • 3 bed • 1 bath • 1206 ft²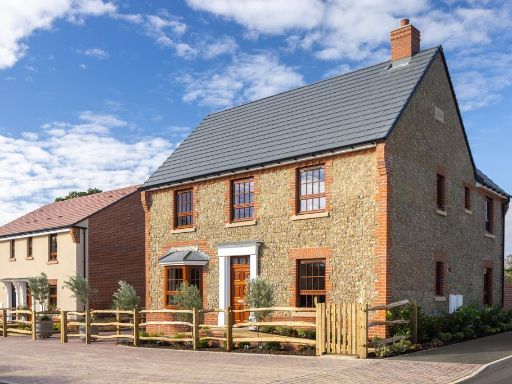 4 bedroom detached house for sale in 8 Fig Tree Lane, BN18 — £600,000 • 4 bed • 2 bath • 1491 ft²
4 bedroom detached house for sale in 8 Fig Tree Lane, BN18 — £600,000 • 4 bed • 2 bath • 1491 ft²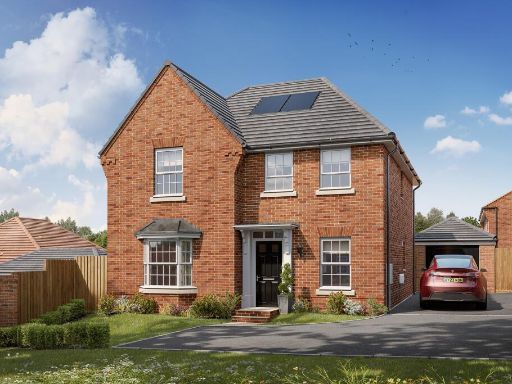 4 bedroom detached house for sale in Tye Lane, Walberton, Arundel, West Sussex, BN18 0PS, BN18 — £620,000 • 4 bed • 1 bath • 1130 ft²
4 bedroom detached house for sale in Tye Lane, Walberton, Arundel, West Sussex, BN18 0PS, BN18 — £620,000 • 4 bed • 1 bath • 1130 ft²

















