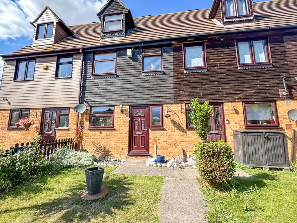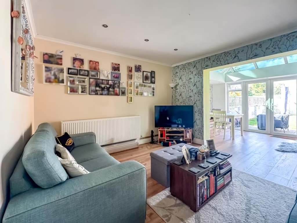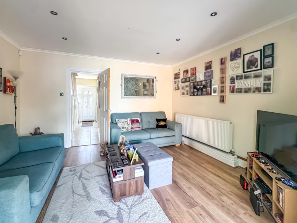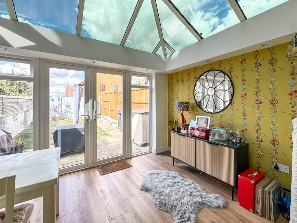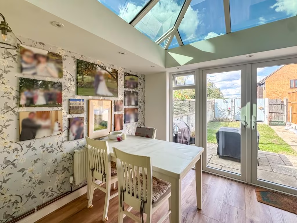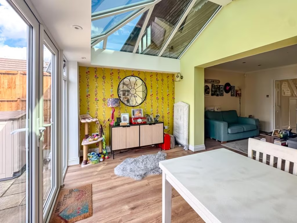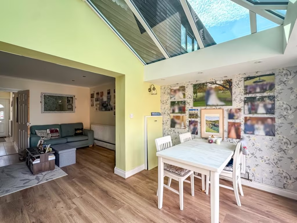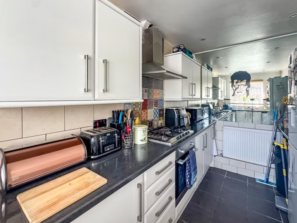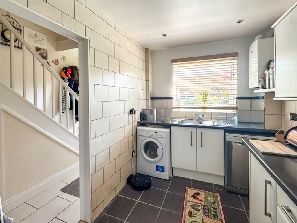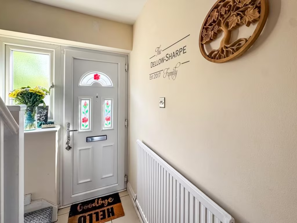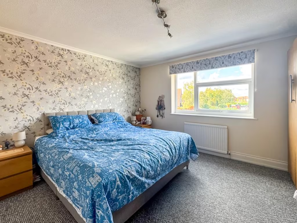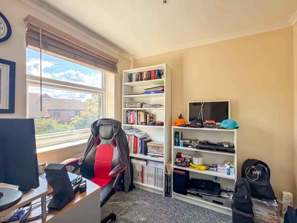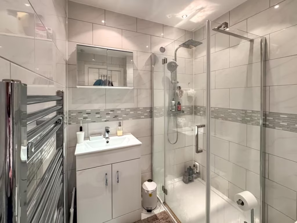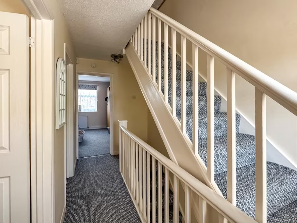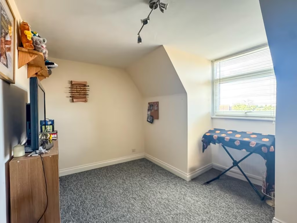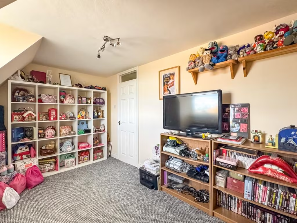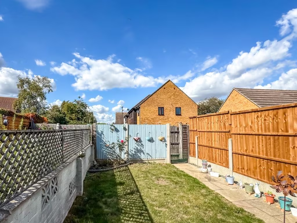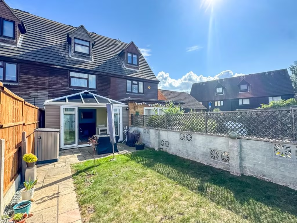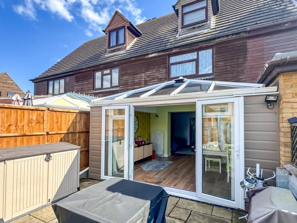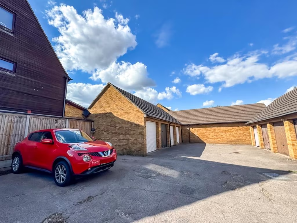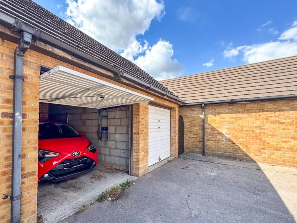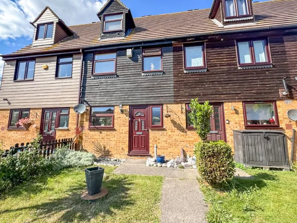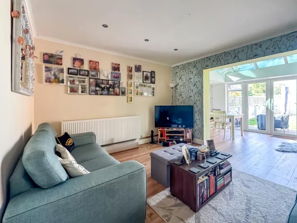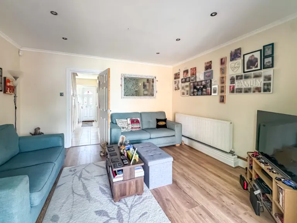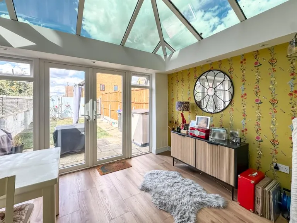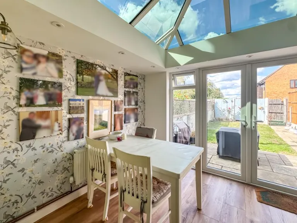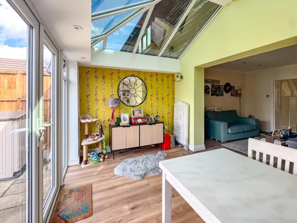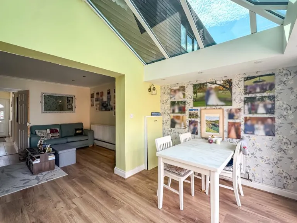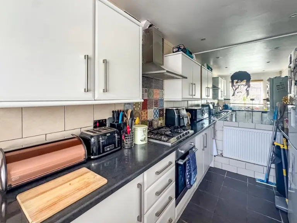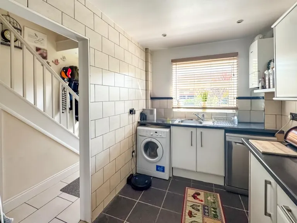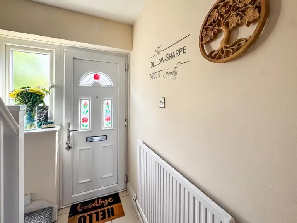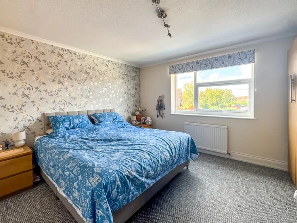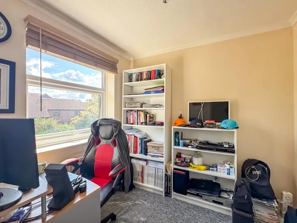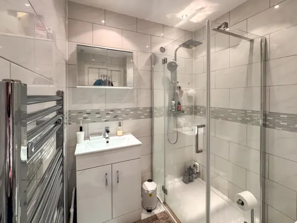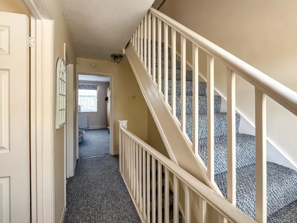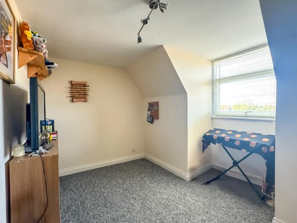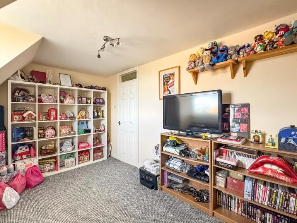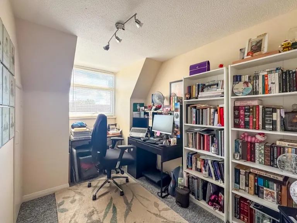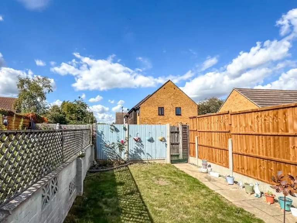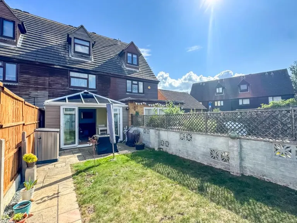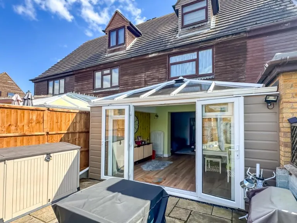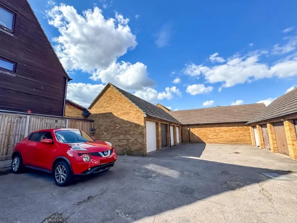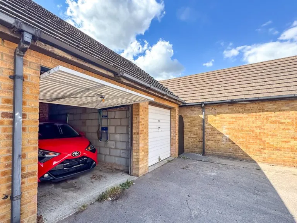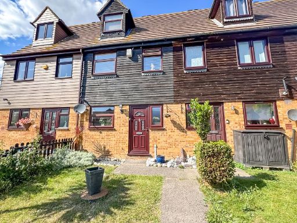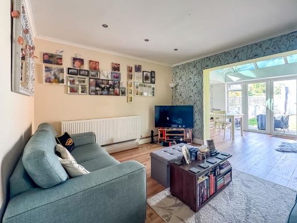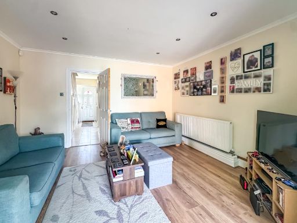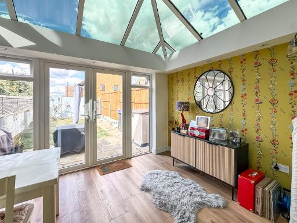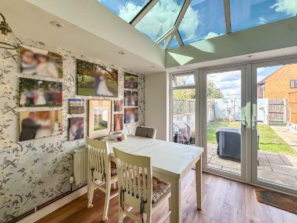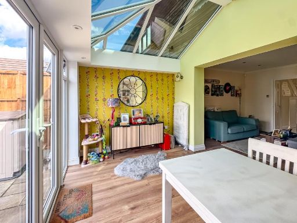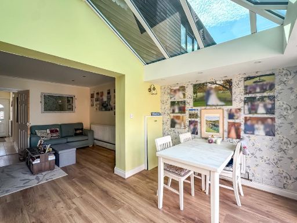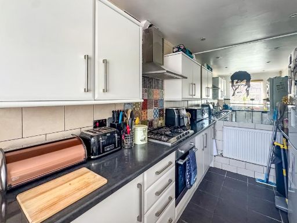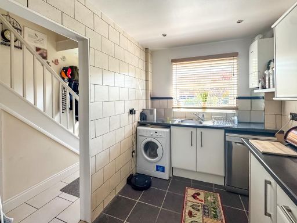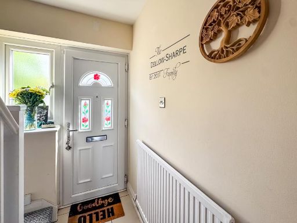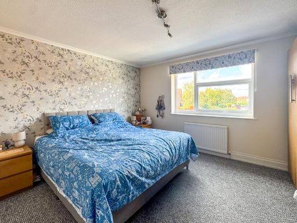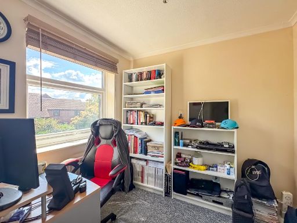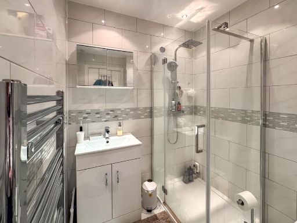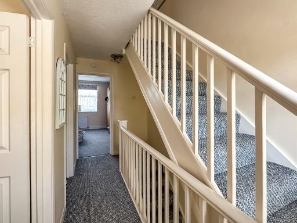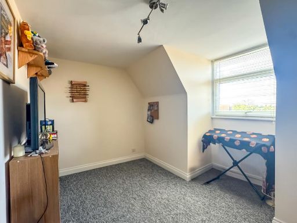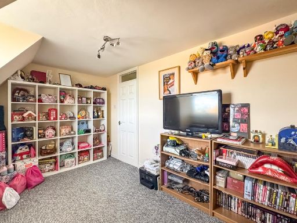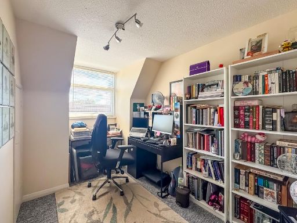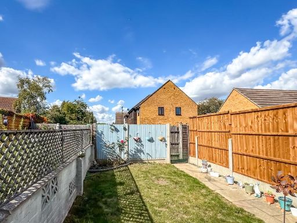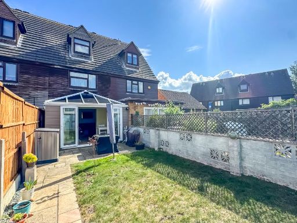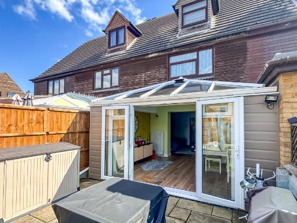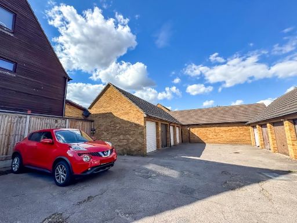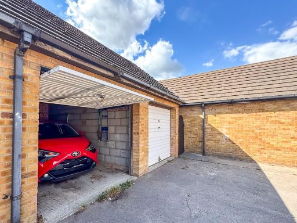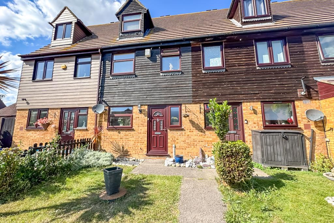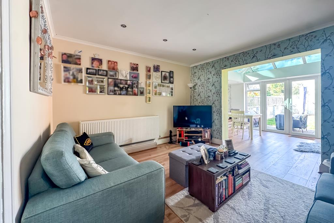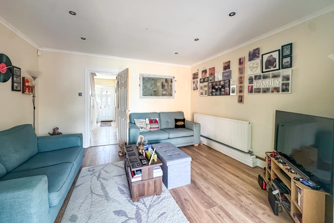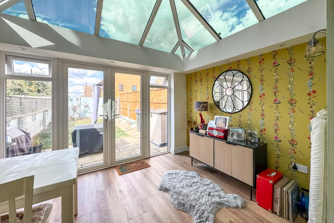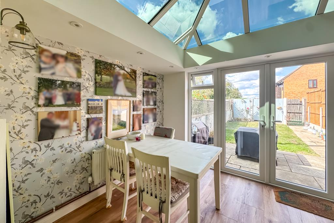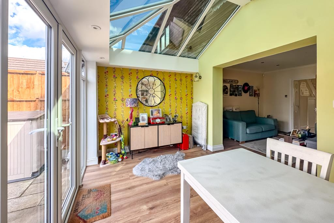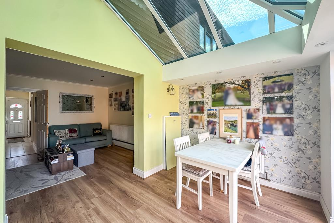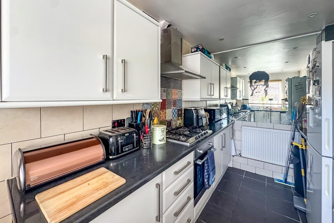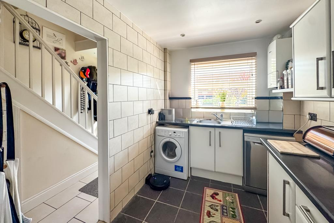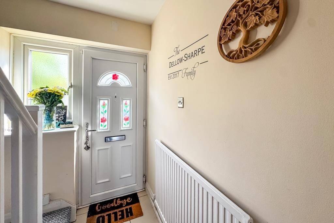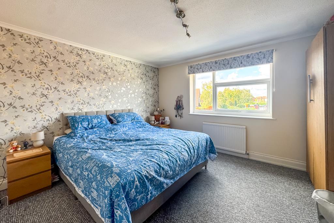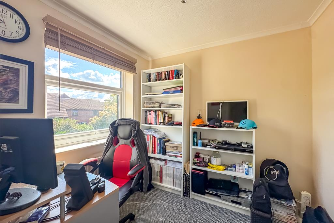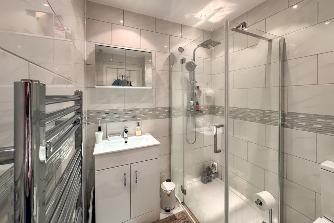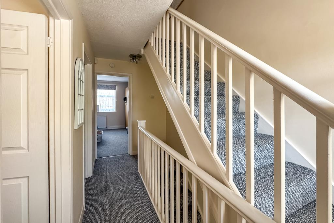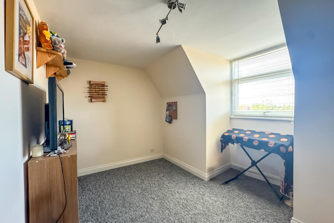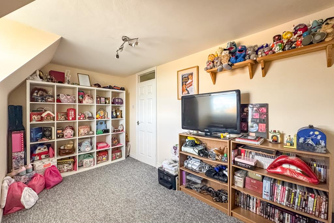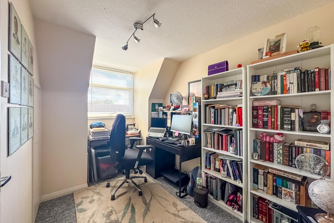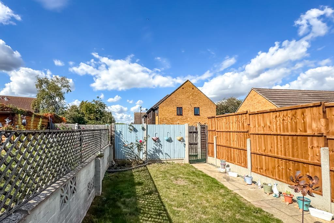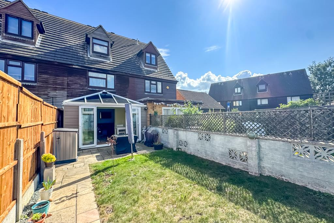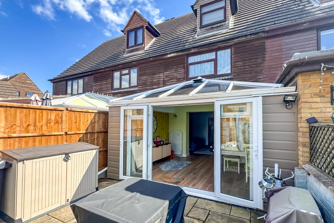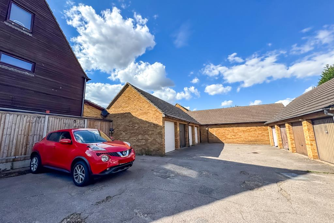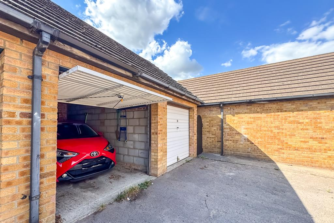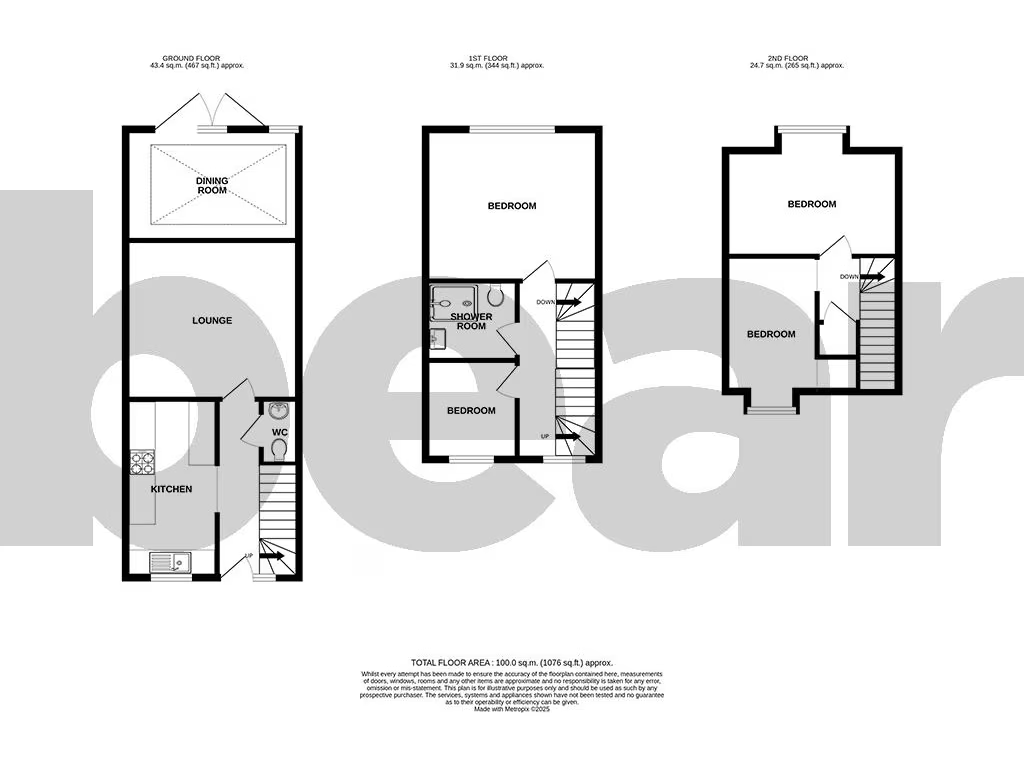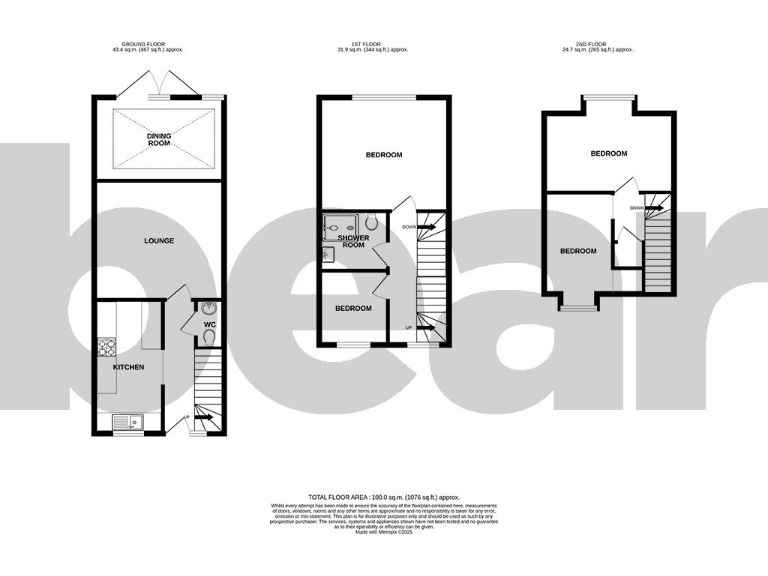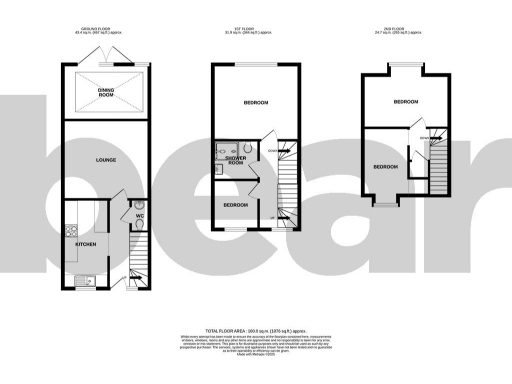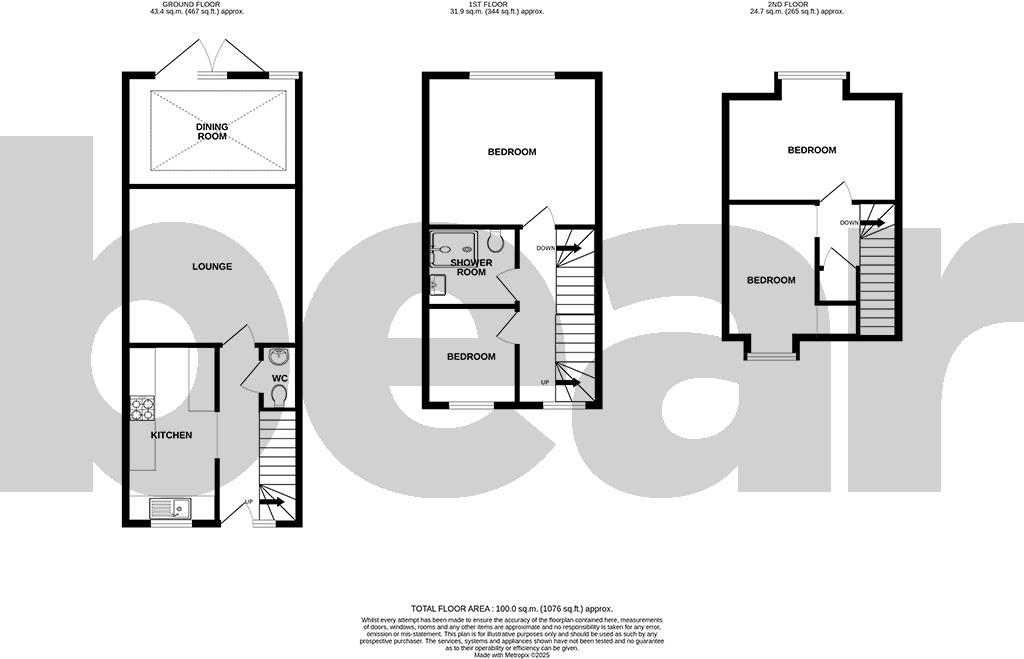Summary - 197 FROBISHER WAY SHOEBURYNESS SOUTHEND-ON-SEA SS3 8UT
4 bed 2 bath Town House
Well-presented four-bed townhouse with garden, garage and train links.
Four bedrooms across two upper floors, flexible family layout
A versatile mid-terrace townhouse arranged over three floors, this four-bedroom home suits growing families or investors seeking rental demand near Shoeburyness seafront and good transport links. The ground floor offers an open-plan lounge and dining area lit by a large sky lantern and French doors; a fitted kitchen and convenient ground-floor WC complete the living space. Two double bedrooms on the upper floors plus two further bedrooms provide flexible sleeping arrangements and useful storage.
Outside there’s a generous rear garden, a garage in a nearby block and one allocated off-street space — useful in a neighbourhood where on-street parking can be limited. Practical comforts include double glazing, gas central heating and an EPC in the mid-range (current ~70), so the house is essentially move-in ready with scope for modest cosmetic updates to increase value.
Be candid: the property sits within an area classified as very deprived and “hampered neighbourhoods,” and local amenities reflect that context. Crime levels are average. The plot and overall house footprint are small for a four-bedroom home, so outdoor and storage space is more limited than larger family houses. Buyers should factor area profile when considering long-term resale or rental prospects.
For families, nearby primary and secondary schools and Shoeburyness Train Station (regular services to London) are clear advantages. For investors, the combination of four bedrooms, good broadband and reliable mobile signal supports strong rental appeal, though price sensitivity and local socio-economic factors should guide expectations.
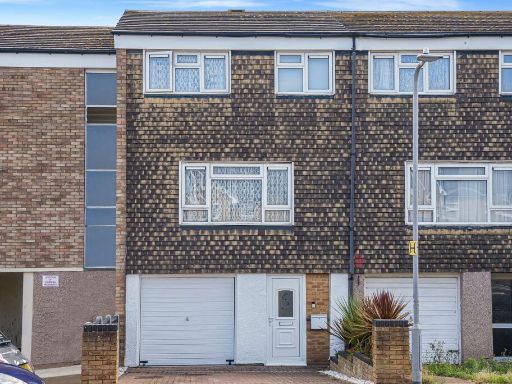 4 bedroom terraced house for sale in Stour Close, Shoeburyness, SS3 — £320,000 • 4 bed • 1 bath • 1055 ft²
4 bedroom terraced house for sale in Stour Close, Shoeburyness, SS3 — £320,000 • 4 bed • 1 bath • 1055 ft²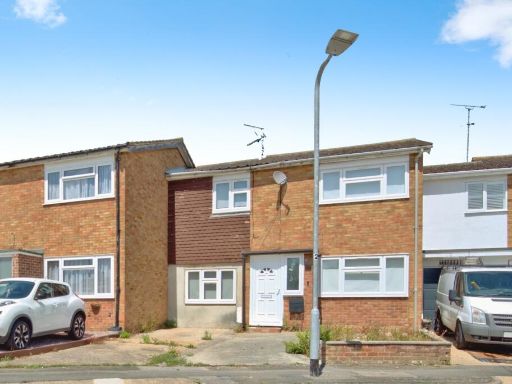 4 bedroom terraced house for sale in Whistler Rise, SOUTHEND-ON-SEA, Essex, SS3 — £400,000 • 4 bed • 2 bath • 1166 ft²
4 bedroom terraced house for sale in Whistler Rise, SOUTHEND-ON-SEA, Essex, SS3 — £400,000 • 4 bed • 2 bath • 1166 ft²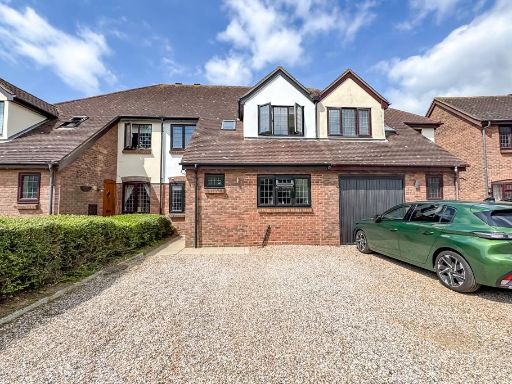 4 bedroom terraced house for sale in Fitzwarren, Shoeburyness, SS3 — £500,000 • 4 bed • 2 bath • 1337 ft²
4 bedroom terraced house for sale in Fitzwarren, Shoeburyness, SS3 — £500,000 • 4 bed • 2 bath • 1337 ft²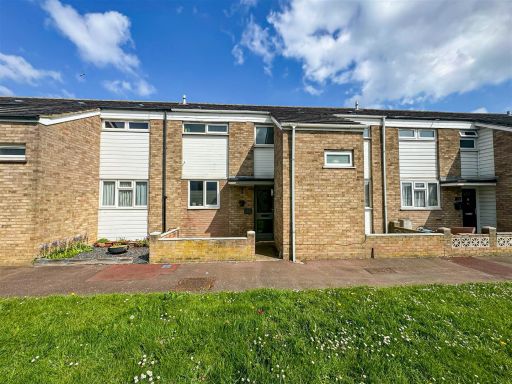 4 bedroom terraced house for sale in Ashanti Close, Shoeburyness, SS3 — £310,000 • 4 bed • 1 bath • 1034 ft²
4 bedroom terraced house for sale in Ashanti Close, Shoeburyness, SS3 — £310,000 • 4 bed • 1 bath • 1034 ft²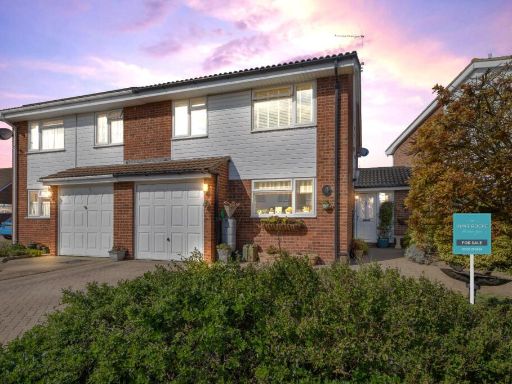 4 bedroom semi-detached house for sale in Fremantle, South Shoebury, Shoeburyness, Essex, SS3 — £465,000 • 4 bed • 2 bath
4 bedroom semi-detached house for sale in Fremantle, South Shoebury, Shoeburyness, Essex, SS3 — £465,000 • 4 bed • 2 bath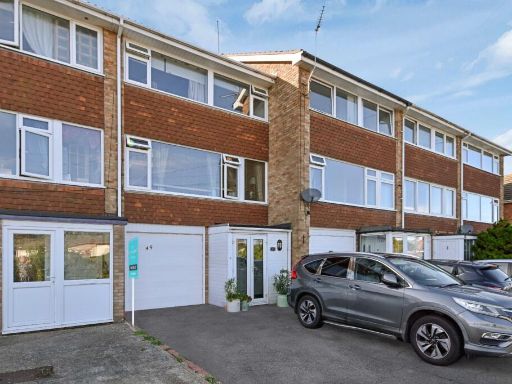 3 bedroom terraced house for sale in Gunners Road, * Views Towards East Beach and Thames Estuary *, Shoeburyness, Essex, SS3 — £350,000 • 3 bed • 2 bath
3 bedroom terraced house for sale in Gunners Road, * Views Towards East Beach and Thames Estuary *, Shoeburyness, Essex, SS3 — £350,000 • 3 bed • 2 bath