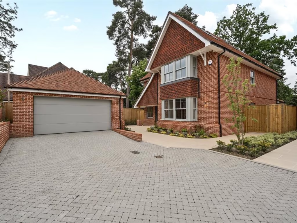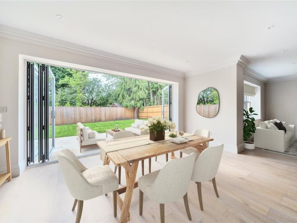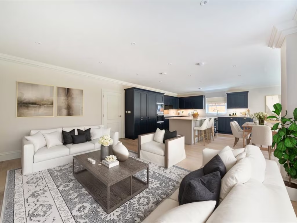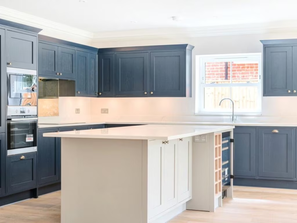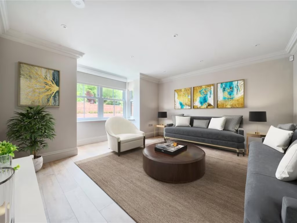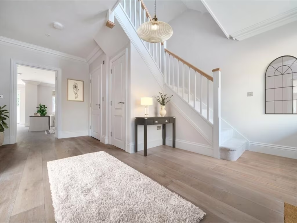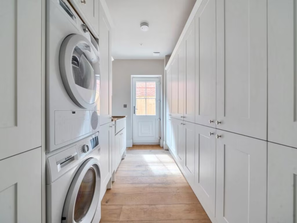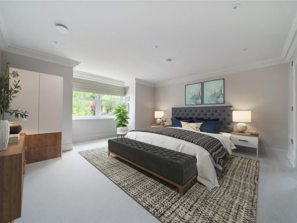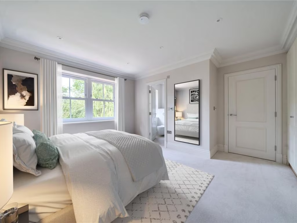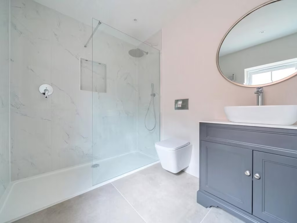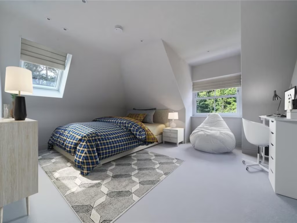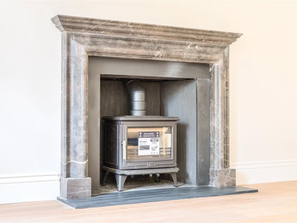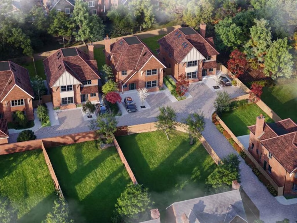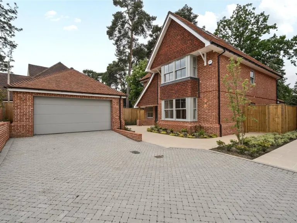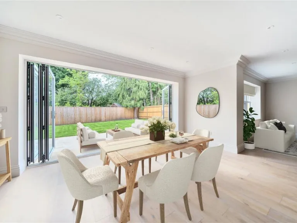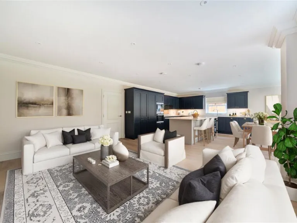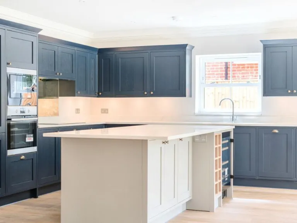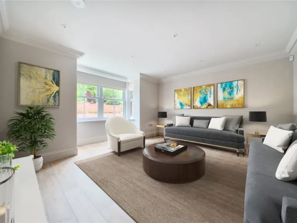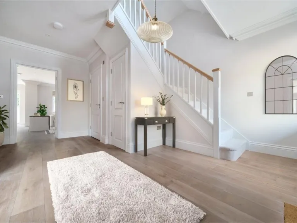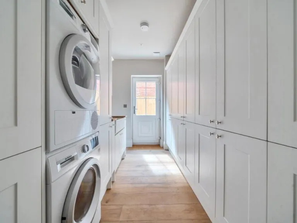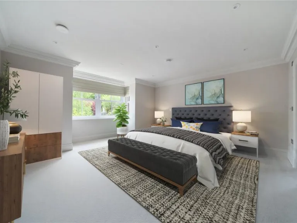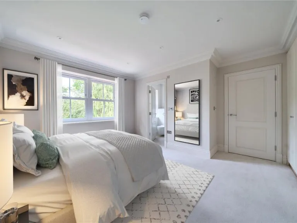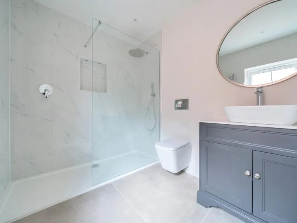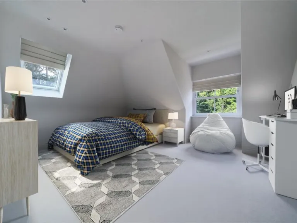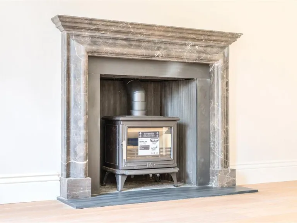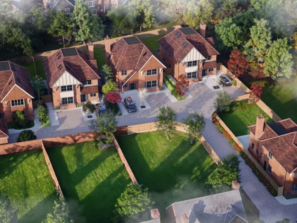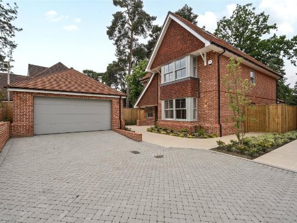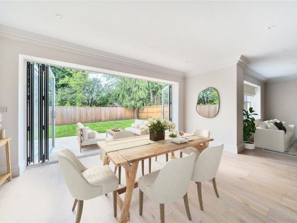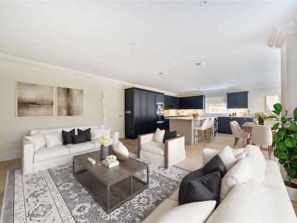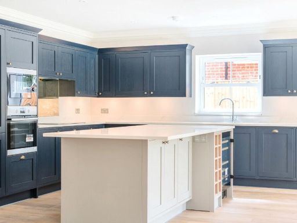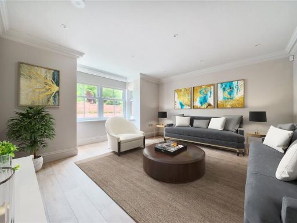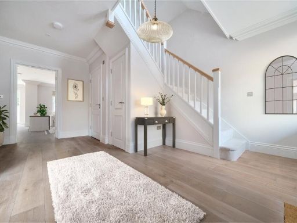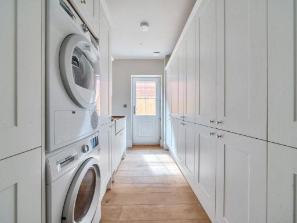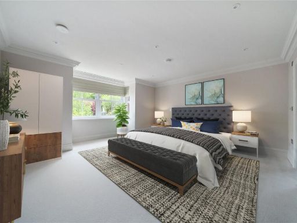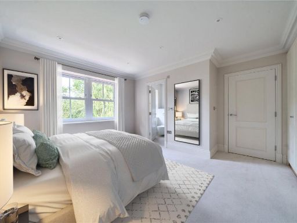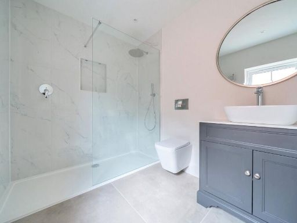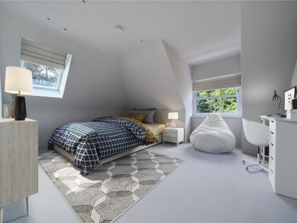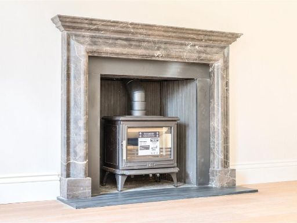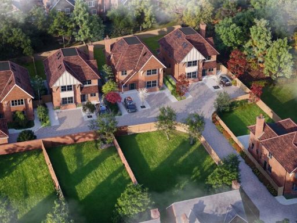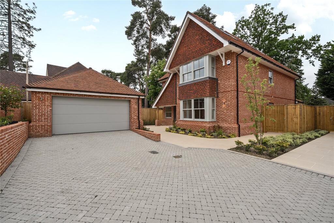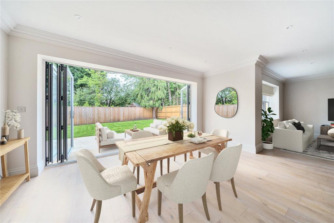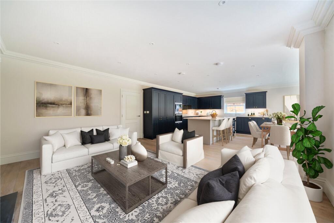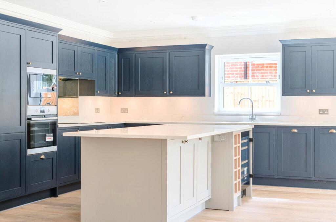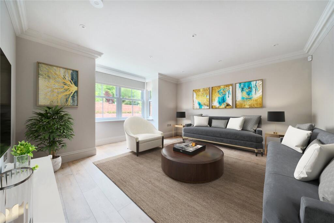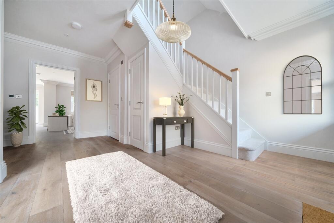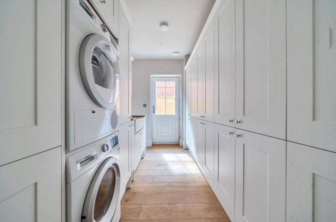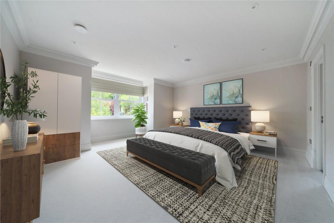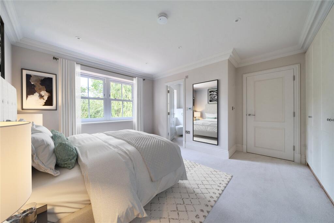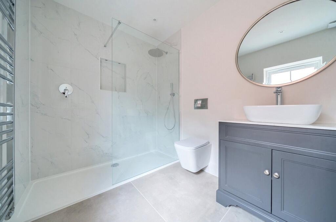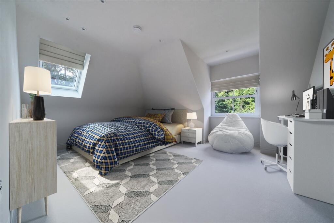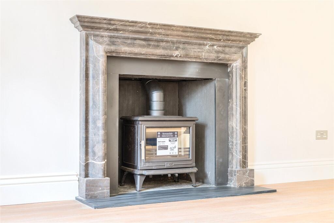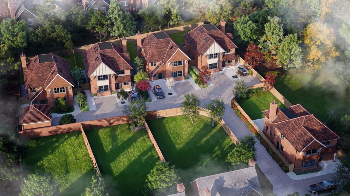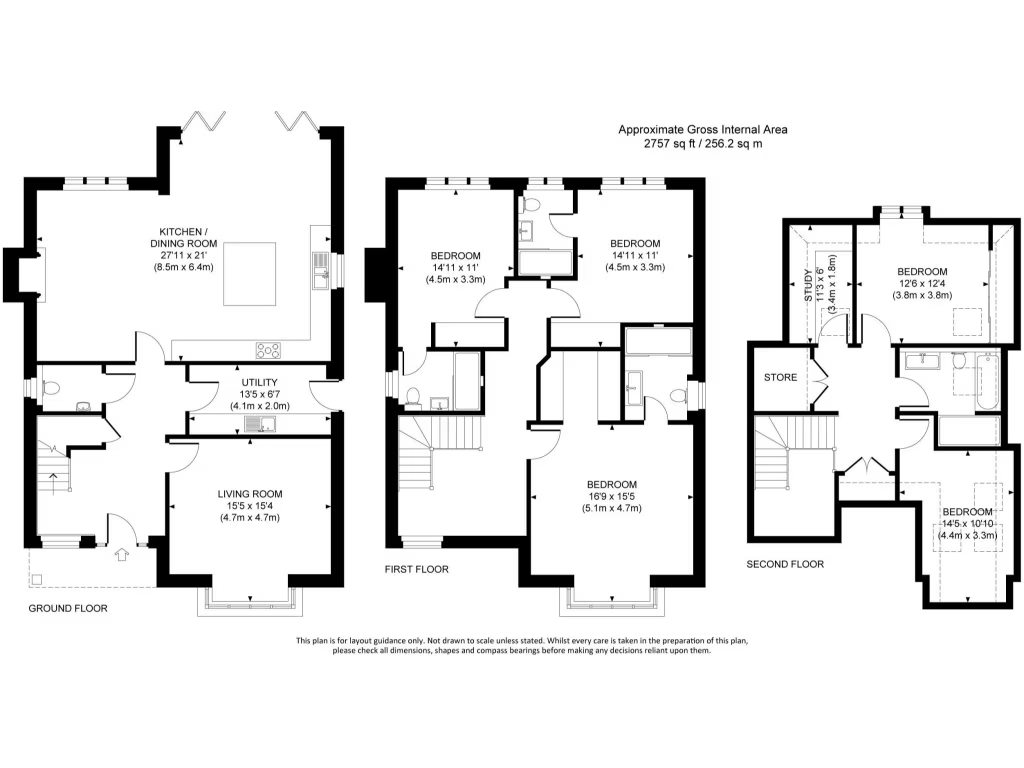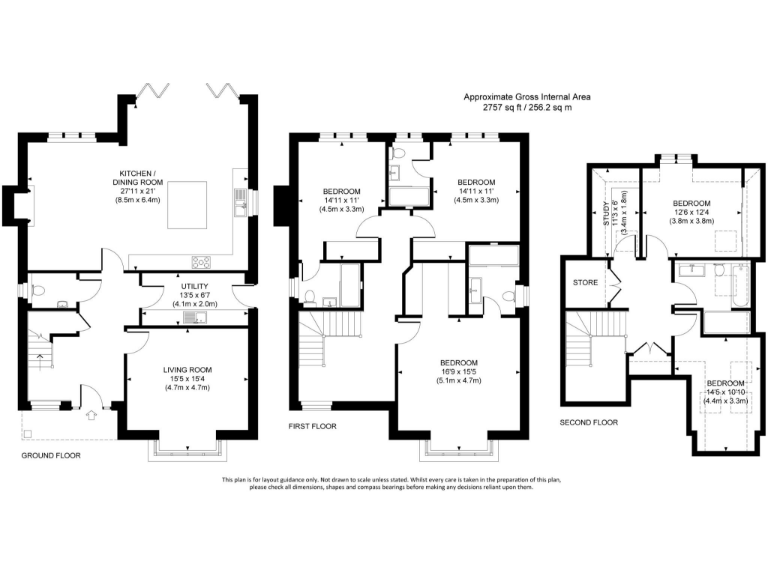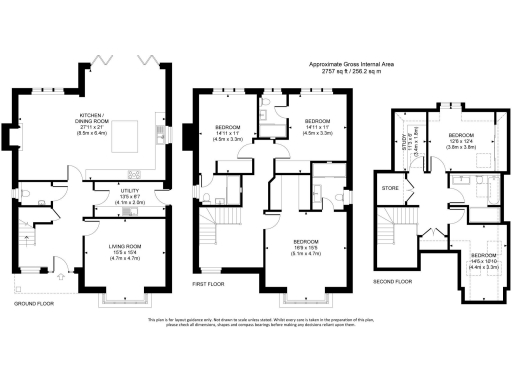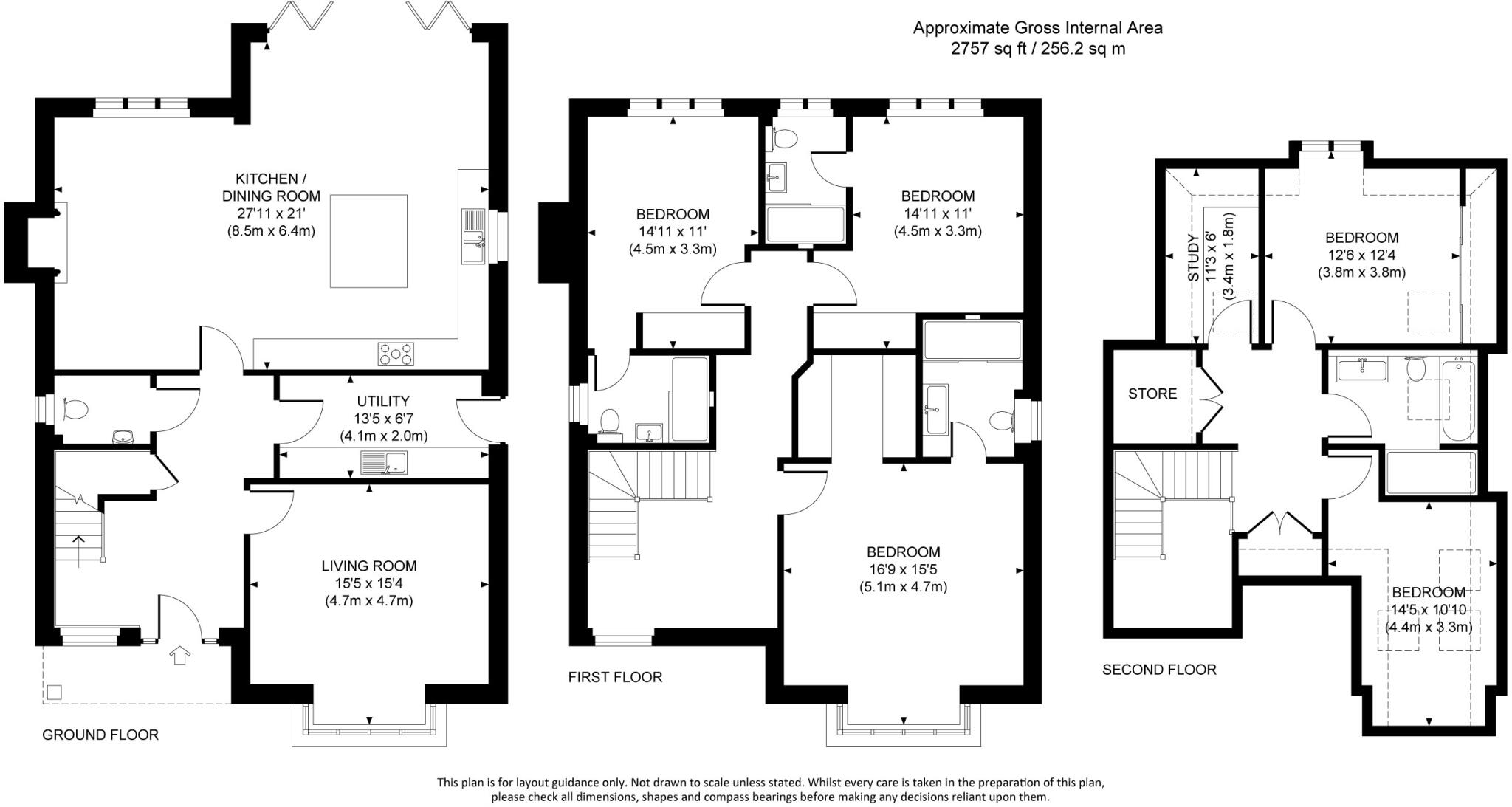Summary - 154, OLD WOKING ROAD, WOKING GU22 8LE
5 bed 4 bath Detached
Spacious modern family home with eco heating, double garage and top Surrey schools nearby..
- Five bedrooms across three floors with flexible family living space
- Open-plan kitchen/dining with wood‑burning stove and bifold doors
- Master suite with dressing room and private en‑suite bathroom
- Underfloor heating and air source heat pump; integrated EV charger
- Double garage, private driveway and large garden
- New-build: some images are CGI and final finishes may change
- Broadband speeds are slow locally (check provider options)
- Estate service charge c. £300 pa; council tax band currently unknown
An elegant five-bedroom detached home arranged over three floors in a private cul-de-sac of just five houses, designed for family life and modern commuting. The heart of the house is a generous open-plan kitchen, dining and living area with bifold doors, a statement fireplace with wood-burning stove, quartz worktops and AEG appliances — ideal for daily family life and entertaining. The master suite includes a dressing room and en-suite; additional bedrooms and bathrooms provide flexible space for children or a home office.
Practical, energy-conscious features include underfloor heating, an air source heat pump and an integrated EV charger, plus a double garage and private driveway. The plot is large with a garden and good indoor–outdoor flow. Location is strong for families: top-rated Surrey schools nearby and fast trains to London Waterloo in under 30 minutes.
Notable points to be aware of: this is a new-build development and some images are CGI or from a show home; final layouts, finishes and landscaping may change during construction. Broadband speeds in the area are reported as slow. Annual estate service charge is approximately £300; council tax band is currently unknown. Overall this property suits families seeking space, quality finishes and good commuter links, provided they accept some remaining specification and external works typical of new developments.
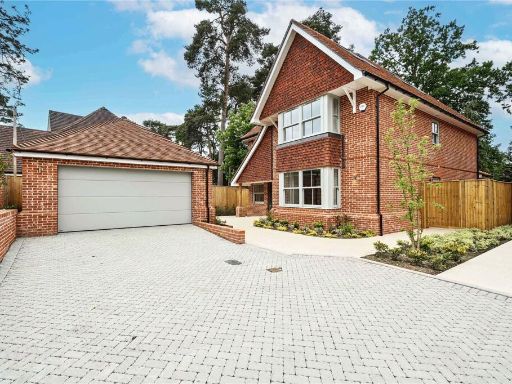 5 bedroom detached house for sale in Peliforde Place, Old Woking Road, Woking, GU22 — £1,600,000 • 5 bed • 4 bath • 2700 ft²
5 bedroom detached house for sale in Peliforde Place, Old Woking Road, Woking, GU22 — £1,600,000 • 5 bed • 4 bath • 2700 ft²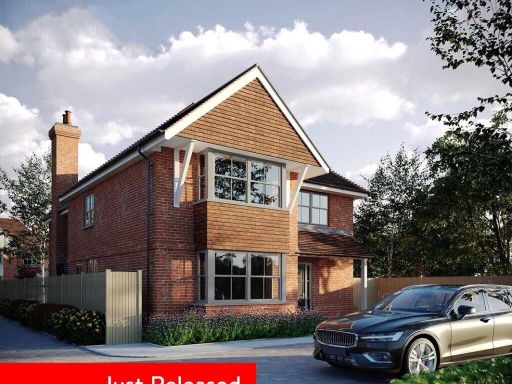 4 bedroom detached house for sale in Peliforde Place, Old Woking Road, Woking, GU22 — £1,150,000 • 4 bed • 3 bath • 2000 ft²
4 bedroom detached house for sale in Peliforde Place, Old Woking Road, Woking, GU22 — £1,150,000 • 4 bed • 3 bath • 2000 ft²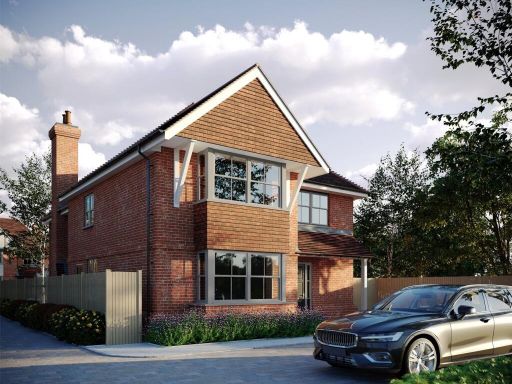 4 bedroom detached house for sale in Old Woking Road, Woking, Surrey, GU22 — £1,150,000 • 4 bed • 3 bath • 1967 ft²
4 bedroom detached house for sale in Old Woking Road, Woking, Surrey, GU22 — £1,150,000 • 4 bed • 3 bath • 1967 ft²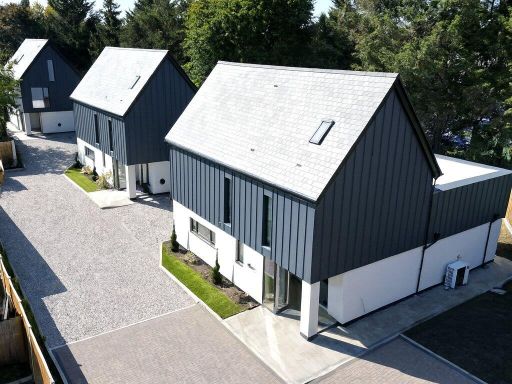 4 bedroom detached house for sale in Penlan, Kingfield Green, Woking, GU22 — £1,250,000 • 4 bed • 3 bath • 2016 ft²
4 bedroom detached house for sale in Penlan, Kingfield Green, Woking, GU22 — £1,250,000 • 4 bed • 3 bath • 2016 ft²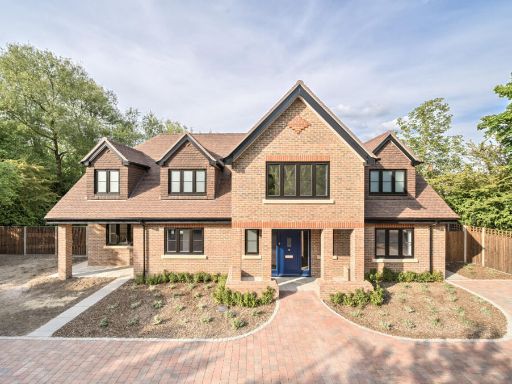 5 bedroom detached house for sale in Guildford Road, Mayford, Woking, Surrey, GU22 — £1,475,000 • 5 bed • 3 bath • 2598 ft²
5 bedroom detached house for sale in Guildford Road, Mayford, Woking, Surrey, GU22 — £1,475,000 • 5 bed • 3 bath • 2598 ft²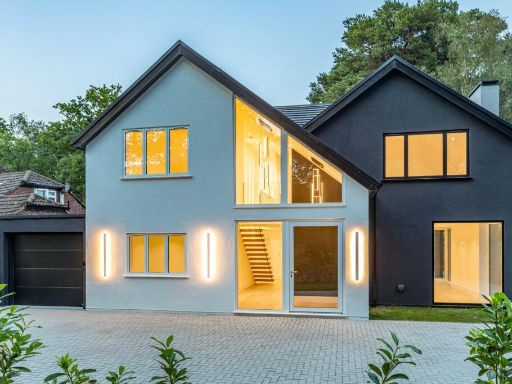 5 bedroom detached house for sale in Norfolk Farm Road, Pyrford, Surrey, GU22 — £1,650,000 • 5 bed • 3 bath • 3152 ft²
5 bedroom detached house for sale in Norfolk Farm Road, Pyrford, Surrey, GU22 — £1,650,000 • 5 bed • 3 bath • 3152 ft²