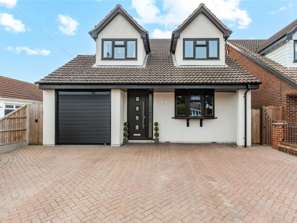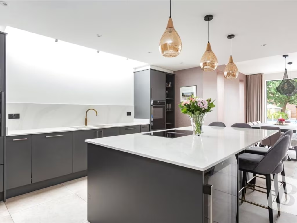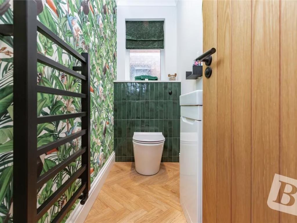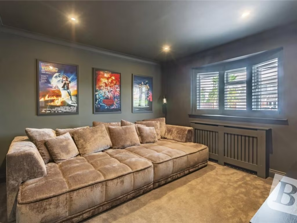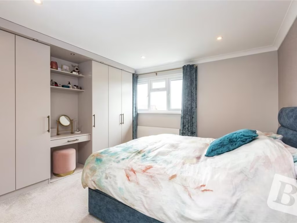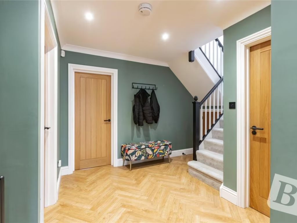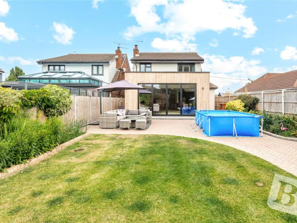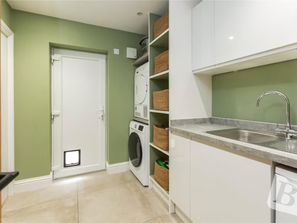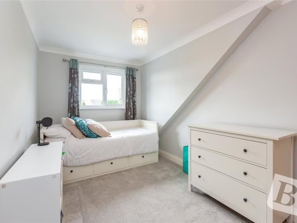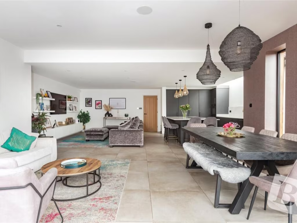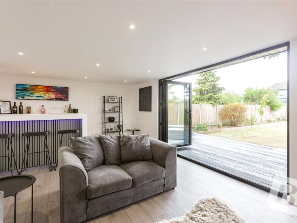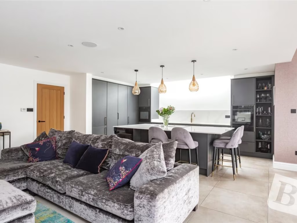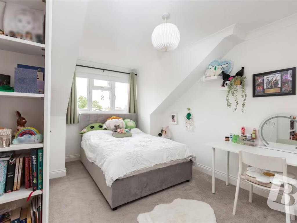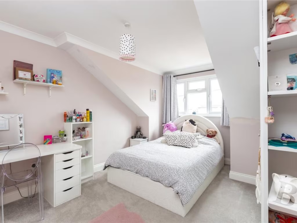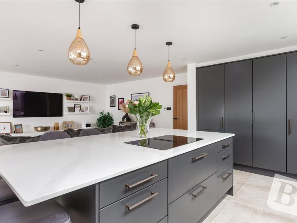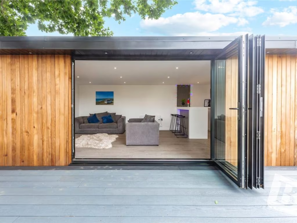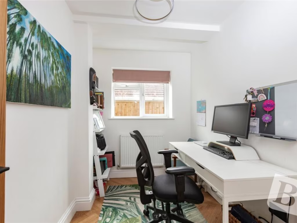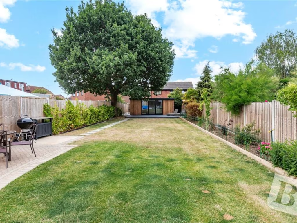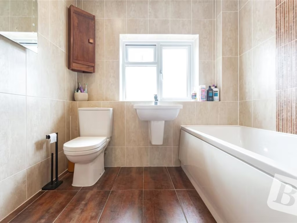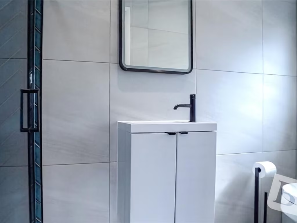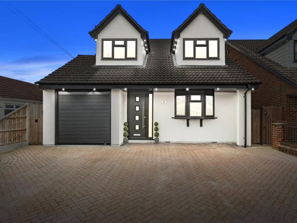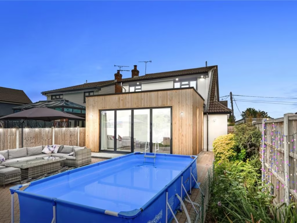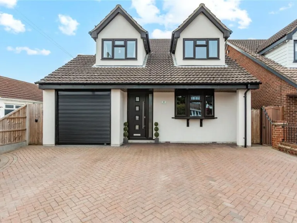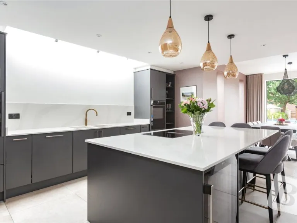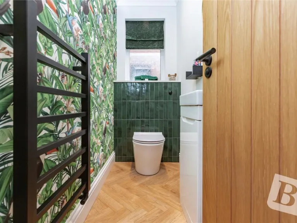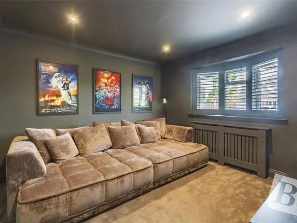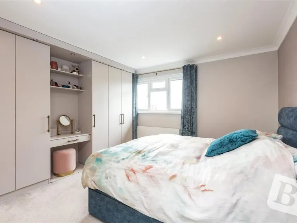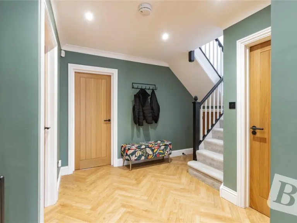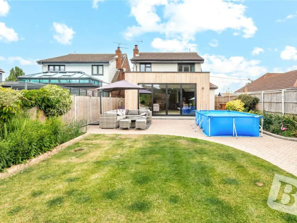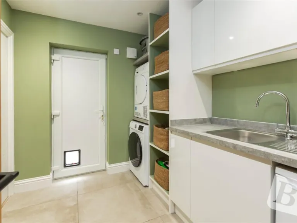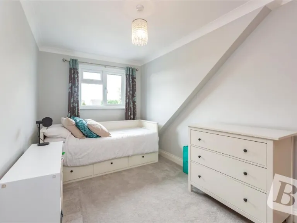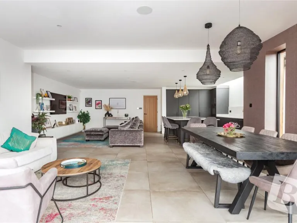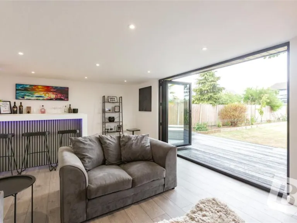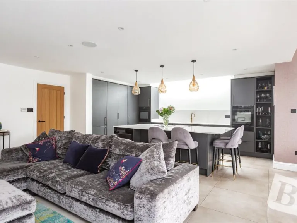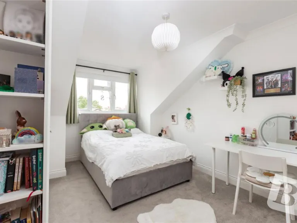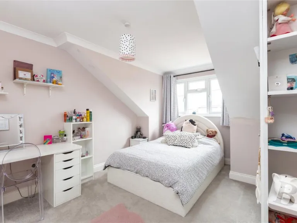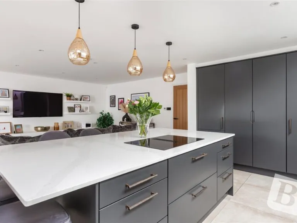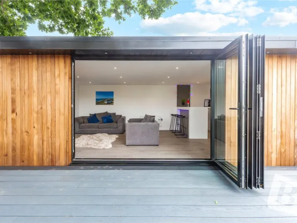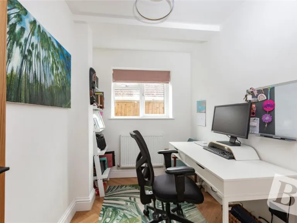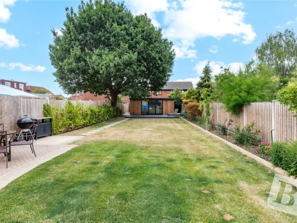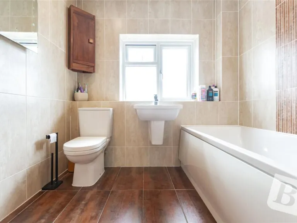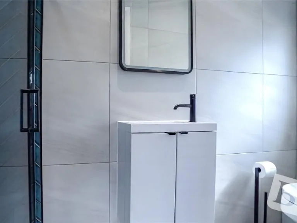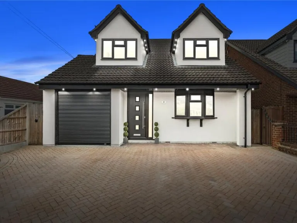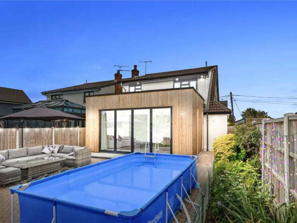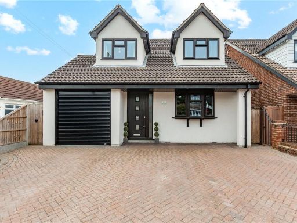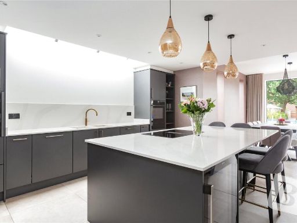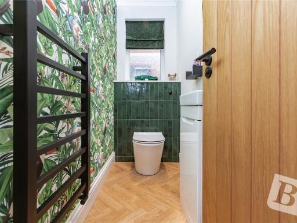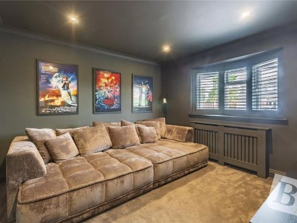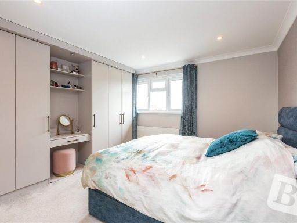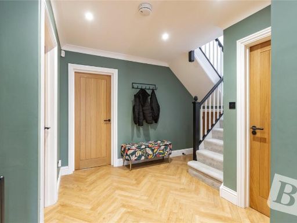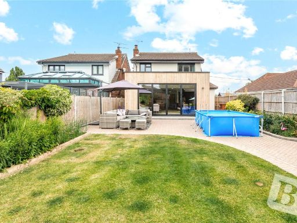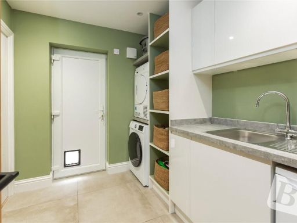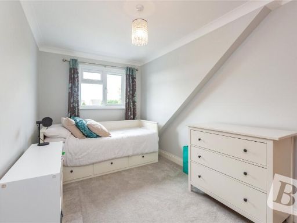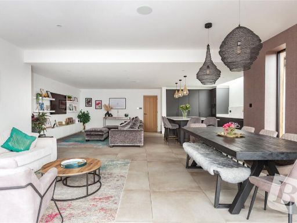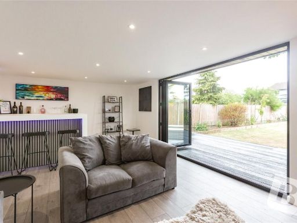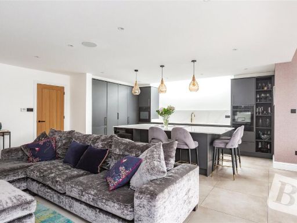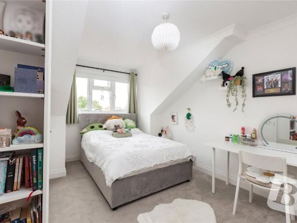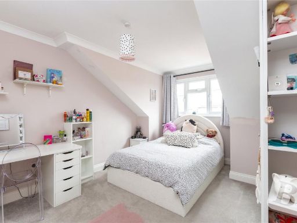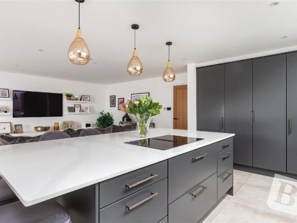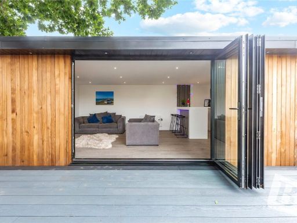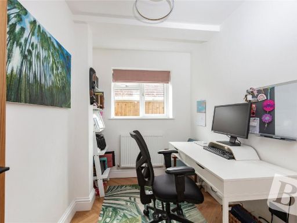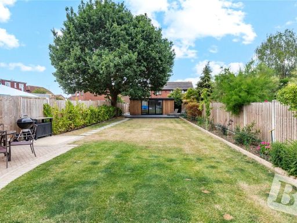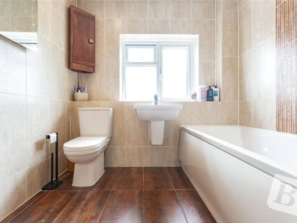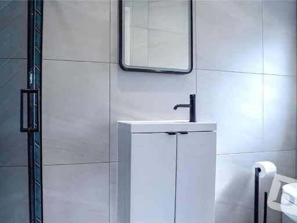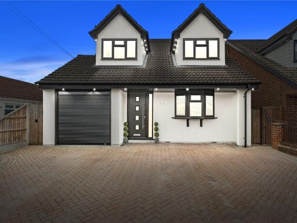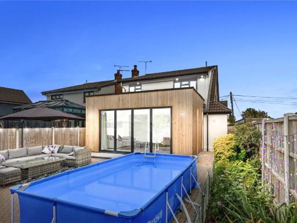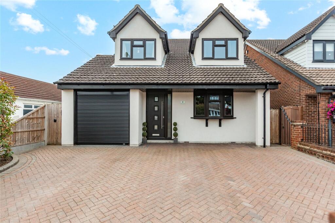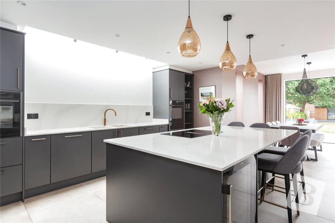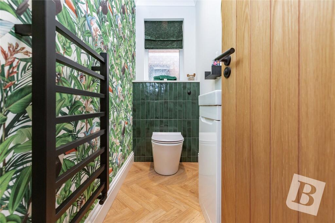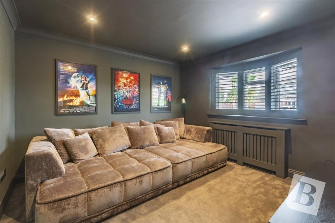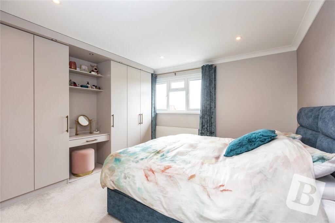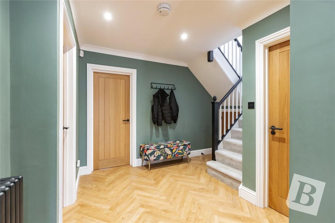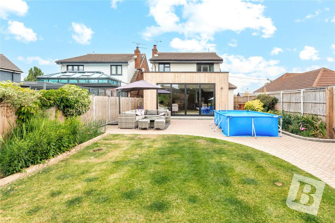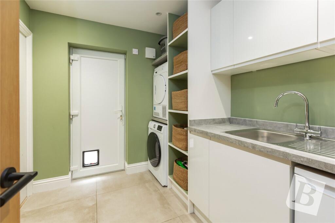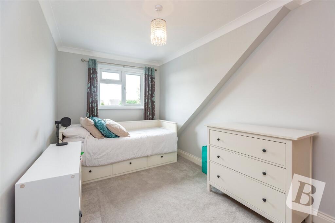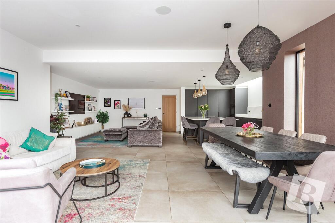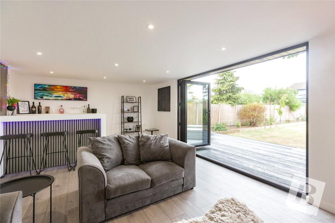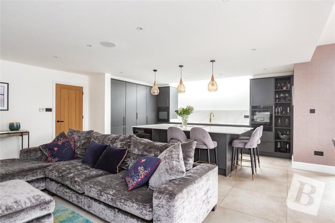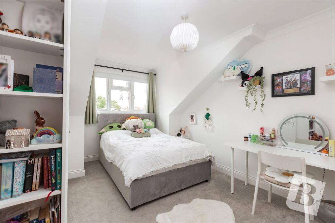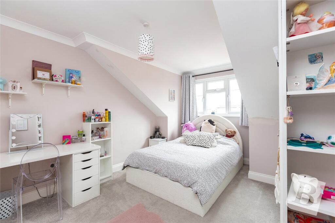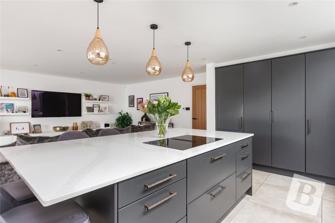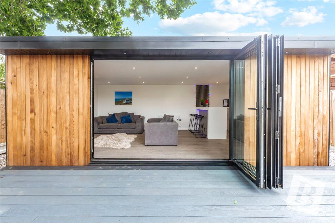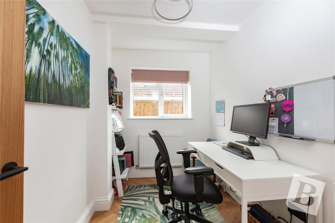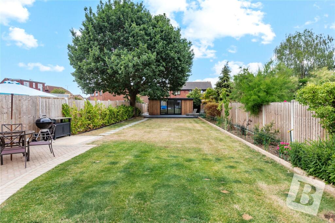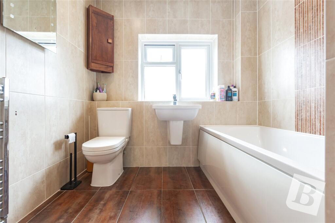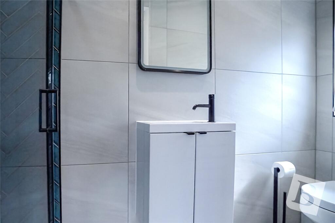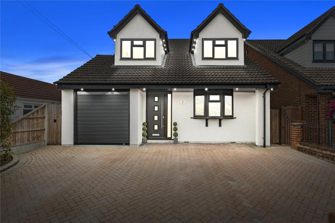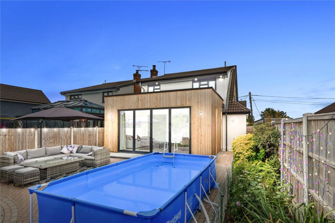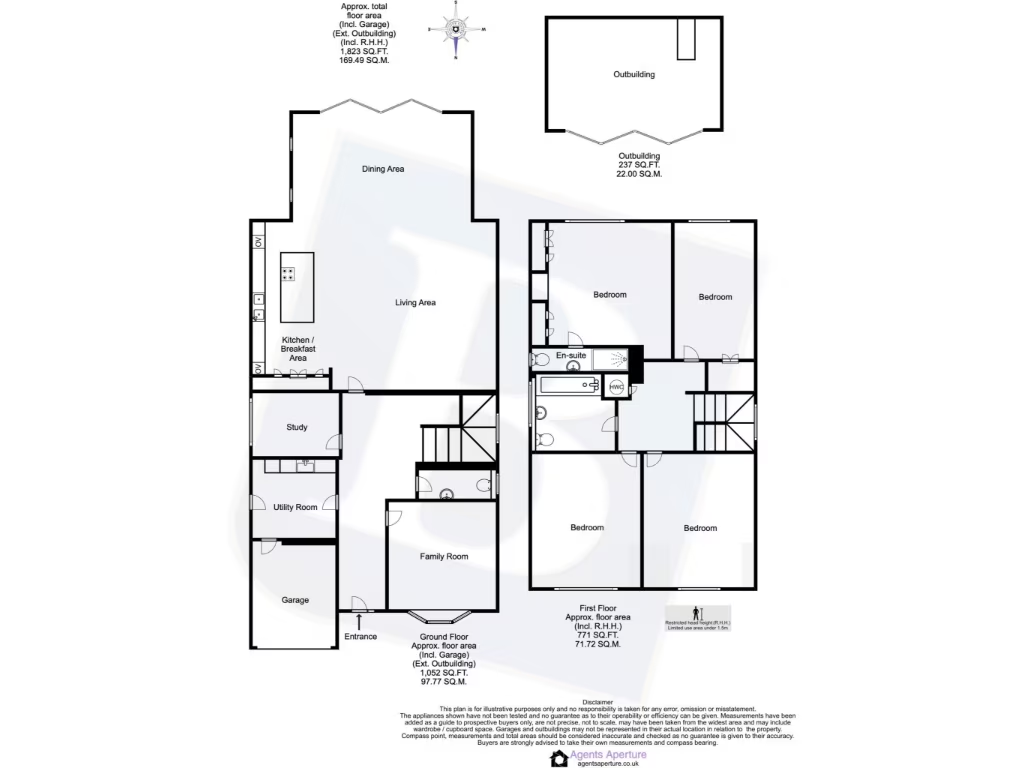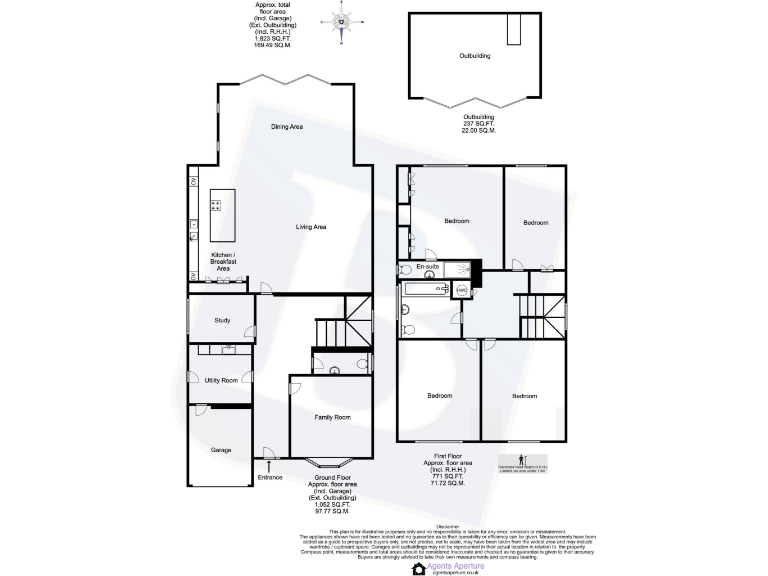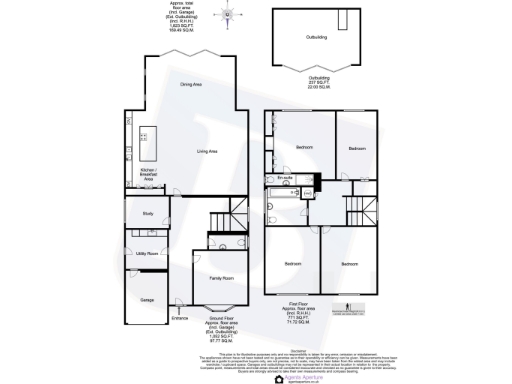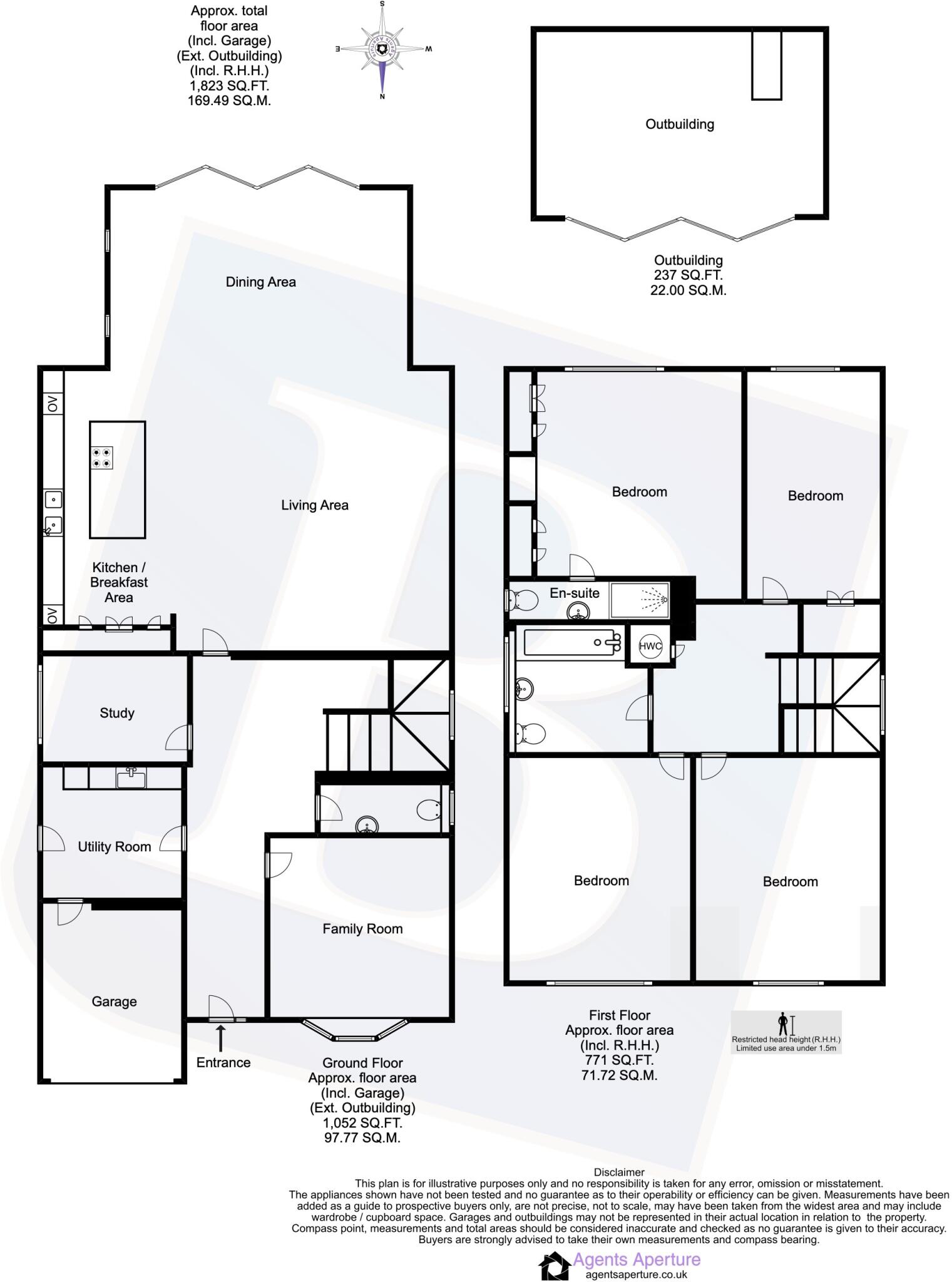Summary - 9 FANTON CHASE WICKFORD SS11 8QX
4 bed 2 bath Detached
Large south garden, versatile living and substantial outbuilding for modern family life.
Four double bedrooms including en-suite to principal bedroom
Large south-facing garden with substantial cedar-clad outbuilding
Approx. 1,823 sq ft of living space across multiple reception rooms
Garage plus wide block-paved driveway for several vehicles
Open-plan bespoke kitchen and separate utility room
Built 1967–1975; cavity walls assumed uninsulated — retrofit likely needed
Double glazing present but installation date unknown
Council tax band high — expect elevated annual costs
Set on a very large plot in a quiet Wickford suburb, this four-bedroom detached house offers generous living across approximately 1,823 sq ft. The ground floor provides a versatile, open-plan kitchen/living area, separate family room, study and utility, plus a garage and long block-paved driveway. A substantial south-facing rear garden and an 18'8" x 12'3" cedar-clad outbuilding create excellent space for entertaining, play and home-working.
The first floor hosts four bedrooms, including a principal bedroom with en-suite and a three-piece family bathroom. Practical strengths include mains gas central heating with boiler and radiators, double glazing, excellent mobile signal and fast broadband — features that suit modern family life and remote working. Local schools nearby include two Outstanding-rated primaries and a highly rated secondary, making the location appealing to school-age families.
Known issues and maintenance points are set out plainly: the house dates from the late 1960s–1970s and the cavity walls are assumed to lack added insulation, so upgrading wall insulation and checking glazing dates could improve comfort and running costs. Council tax is in a higher band (expensive). Overall the property is freehold, in a low-crime, very affluent area, offering a roomy family layout with clear potential for contemporary improvements.
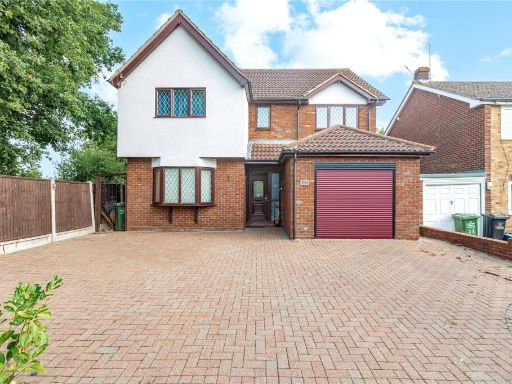 4 bedroom detached house for sale in Grange Avenue, Wickford, Essex, SS12 — £625,000 • 4 bed • 3 bath • 1857 ft²
4 bedroom detached house for sale in Grange Avenue, Wickford, Essex, SS12 — £625,000 • 4 bed • 3 bath • 1857 ft²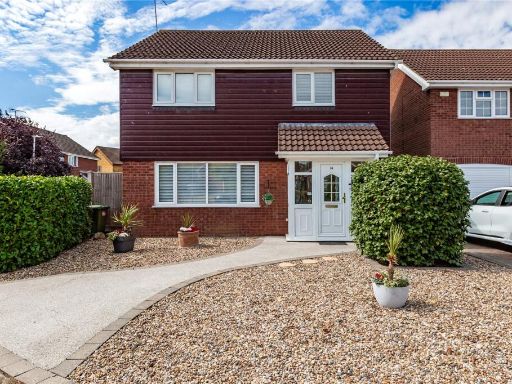 4 bedroom detached house for sale in Coppens Green, Wickford, Essex, SS12 — £550,000 • 4 bed • 2 bath • 1273 ft²
4 bedroom detached house for sale in Coppens Green, Wickford, Essex, SS12 — £550,000 • 4 bed • 2 bath • 1273 ft²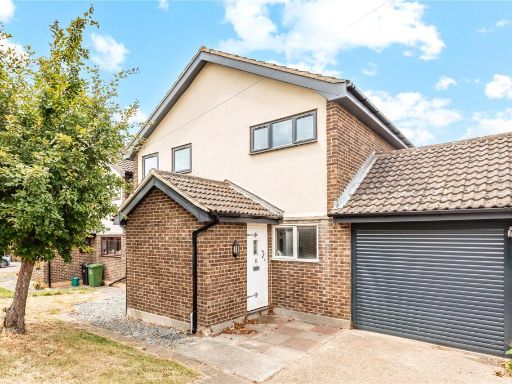 4 bedroom detached house for sale in Silver Way, Wickford, Essex, SS11 — £500,000 • 4 bed • 2 bath • 1619 ft²
4 bedroom detached house for sale in Silver Way, Wickford, Essex, SS11 — £500,000 • 4 bed • 2 bath • 1619 ft²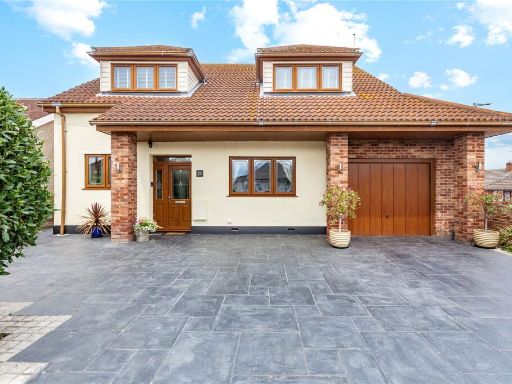 4 bedroom detached house for sale in Athelstan Gardens, Wickford, Essex, SS11 — £700,000 • 4 bed • 3 bath • 2108 ft²
4 bedroom detached house for sale in Athelstan Gardens, Wickford, Essex, SS11 — £700,000 • 4 bed • 3 bath • 2108 ft²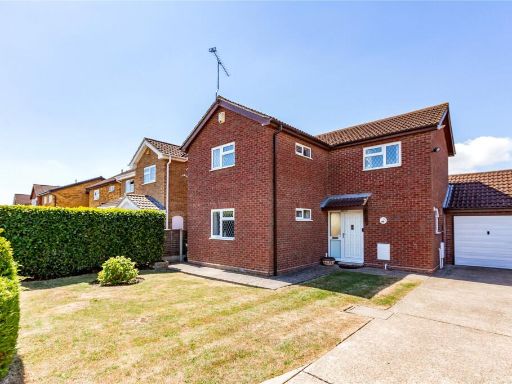 3 bedroom detached house for sale in Broad Oaks, Wickford, Essex, SS12 — £450,000 • 3 bed • 2 bath • 1280 ft²
3 bedroom detached house for sale in Broad Oaks, Wickford, Essex, SS12 — £450,000 • 3 bed • 2 bath • 1280 ft²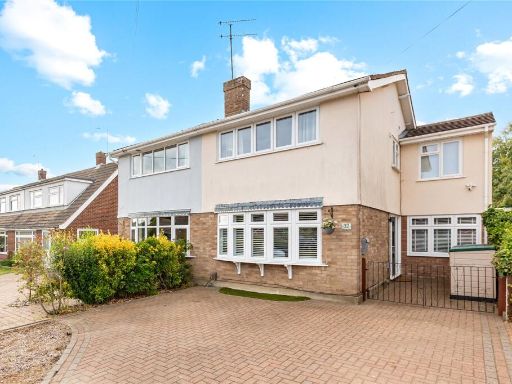 4 bedroom semi-detached house for sale in Beauchamps Drive, Wickford, Essex, SS11 — £450,000 • 4 bed • 2 bath • 1172 ft²
4 bedroom semi-detached house for sale in Beauchamps Drive, Wickford, Essex, SS11 — £450,000 • 4 bed • 2 bath • 1172 ft²