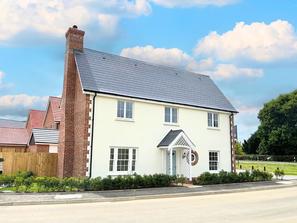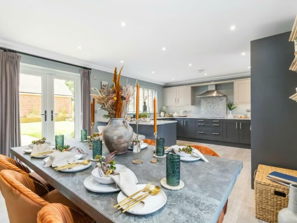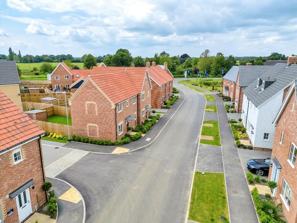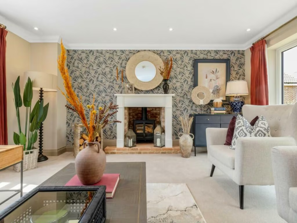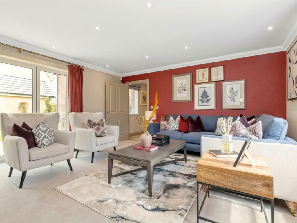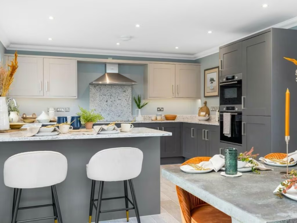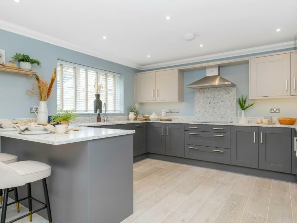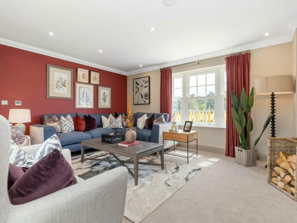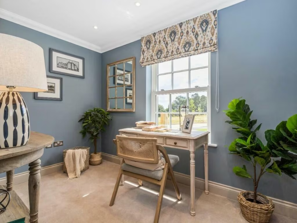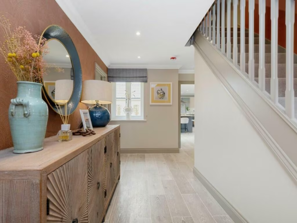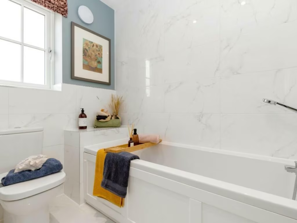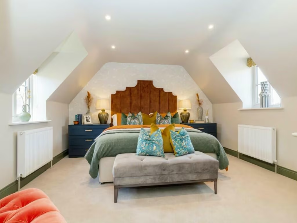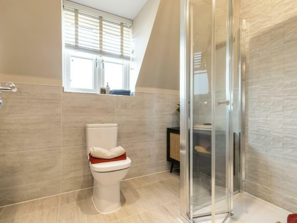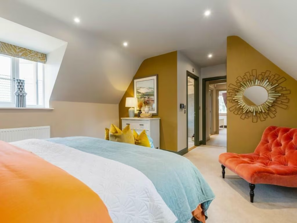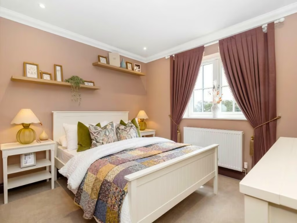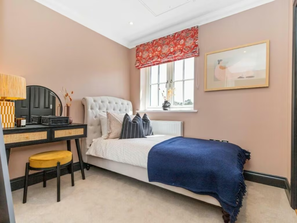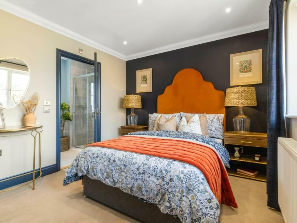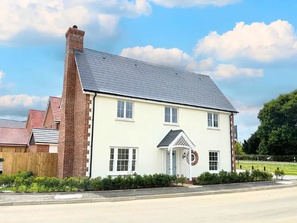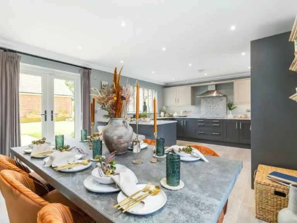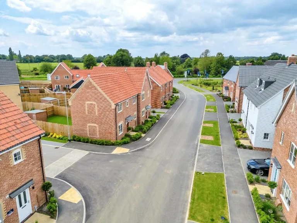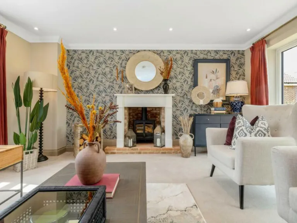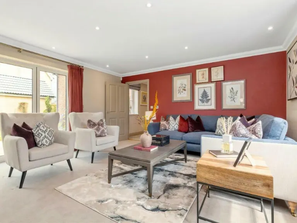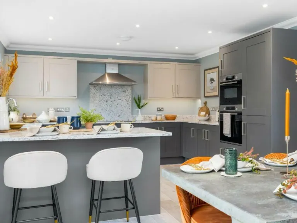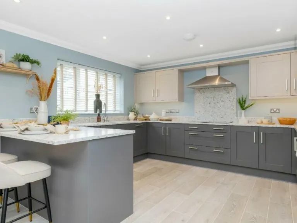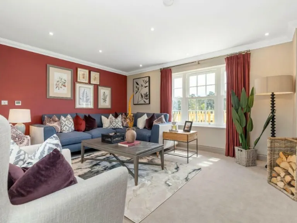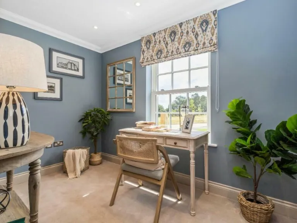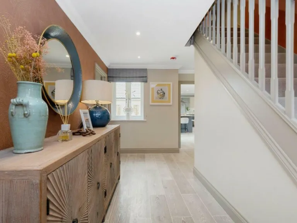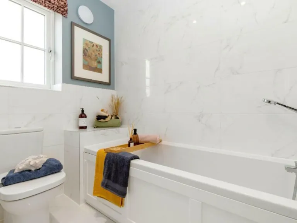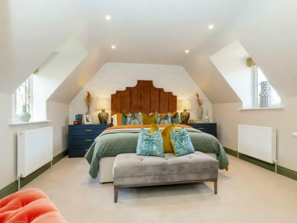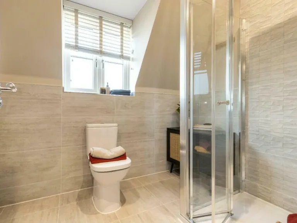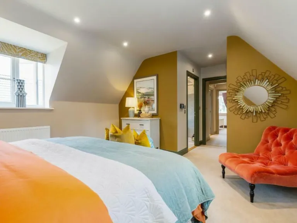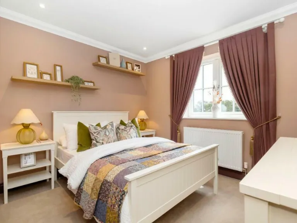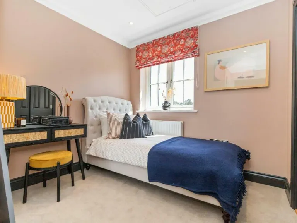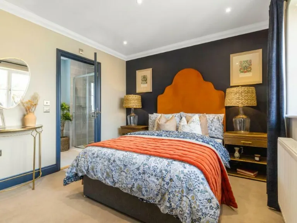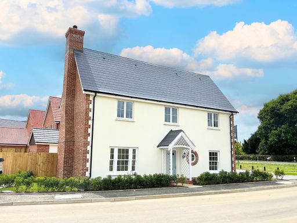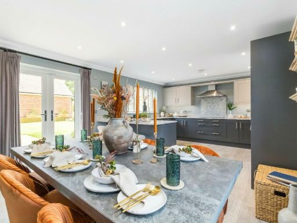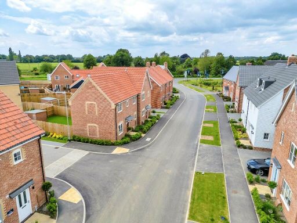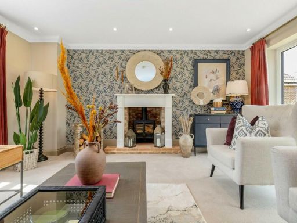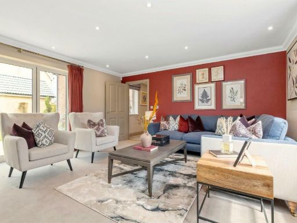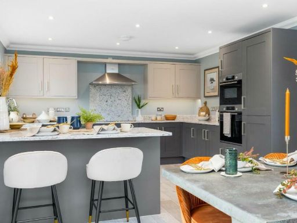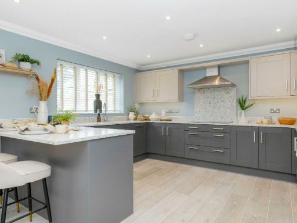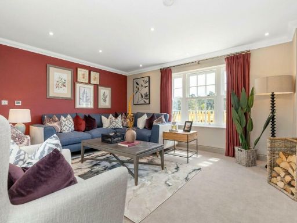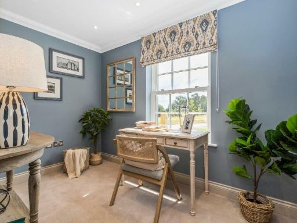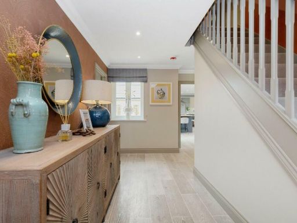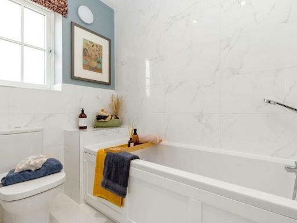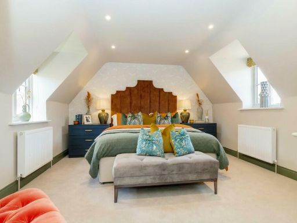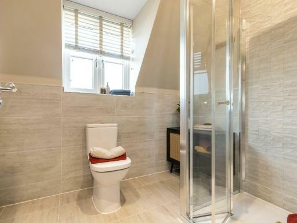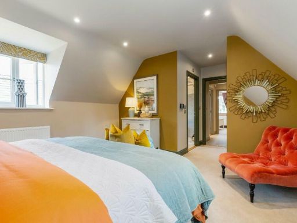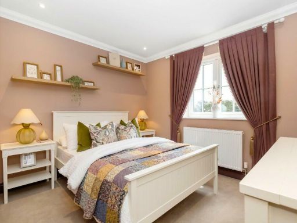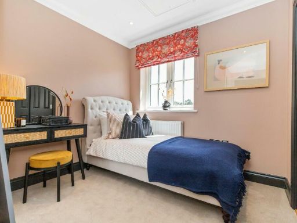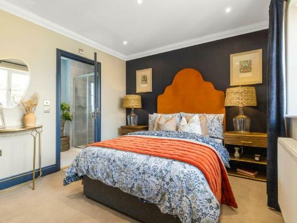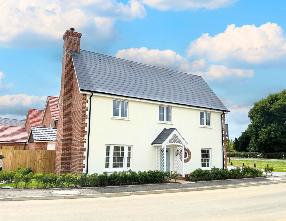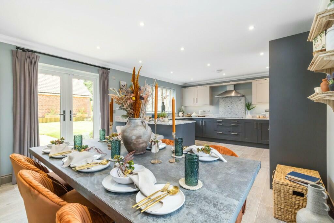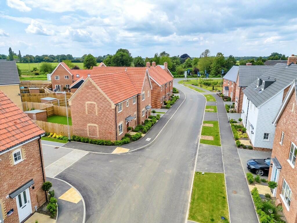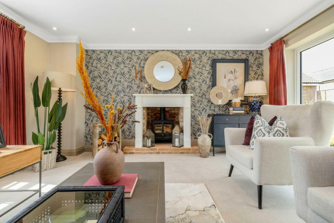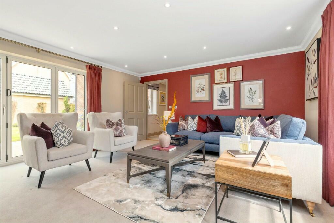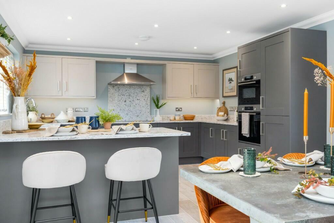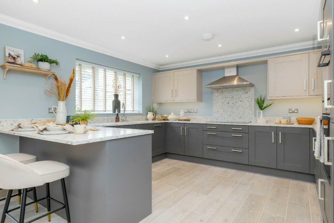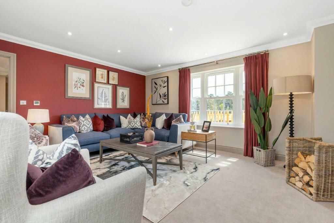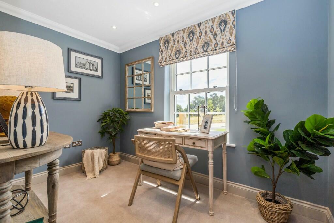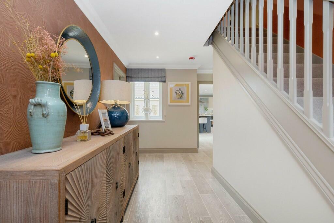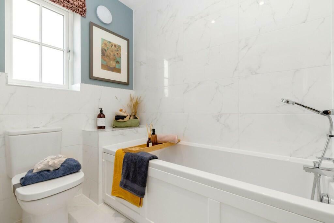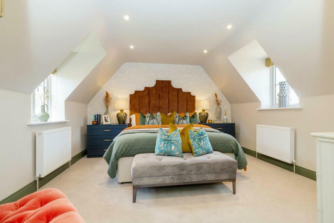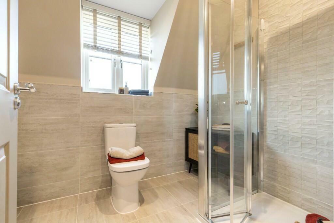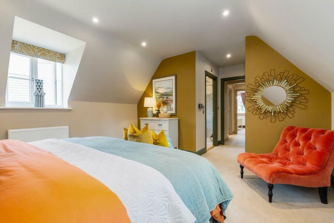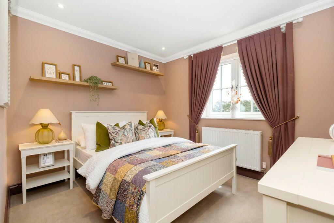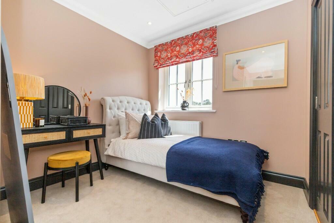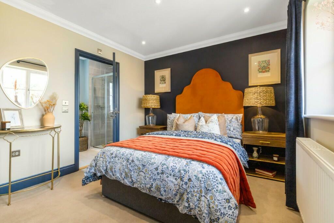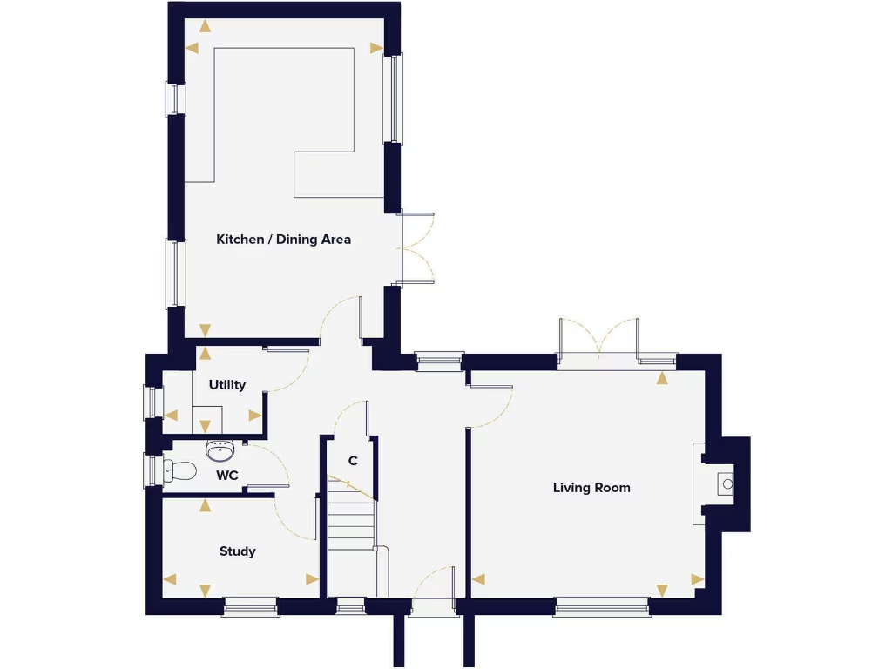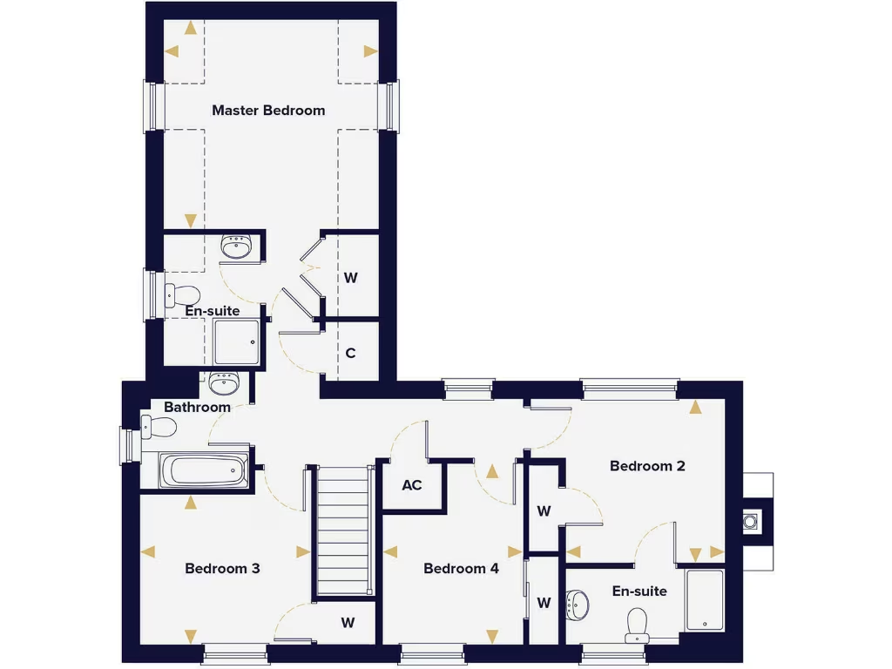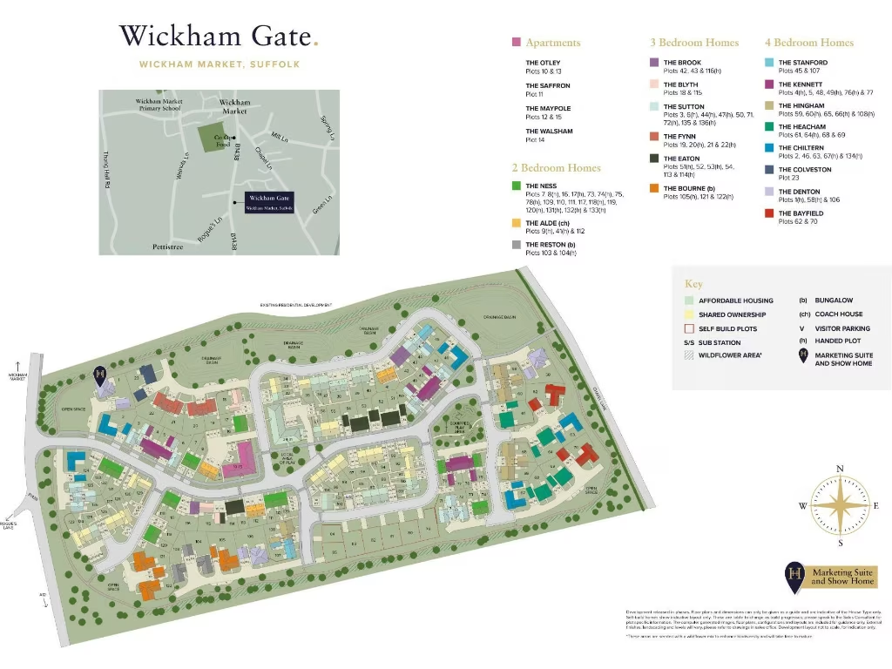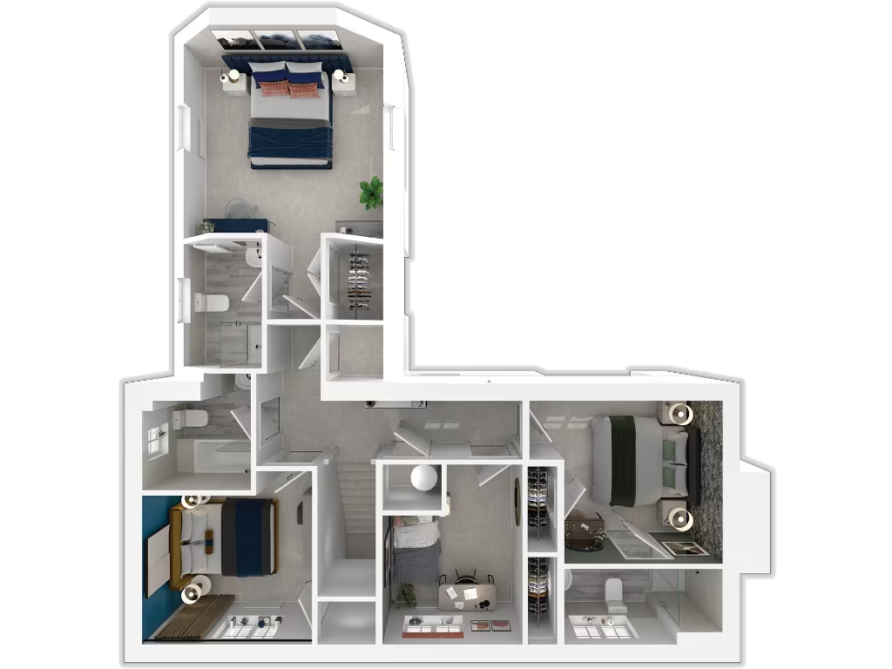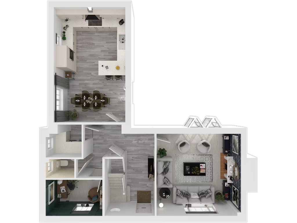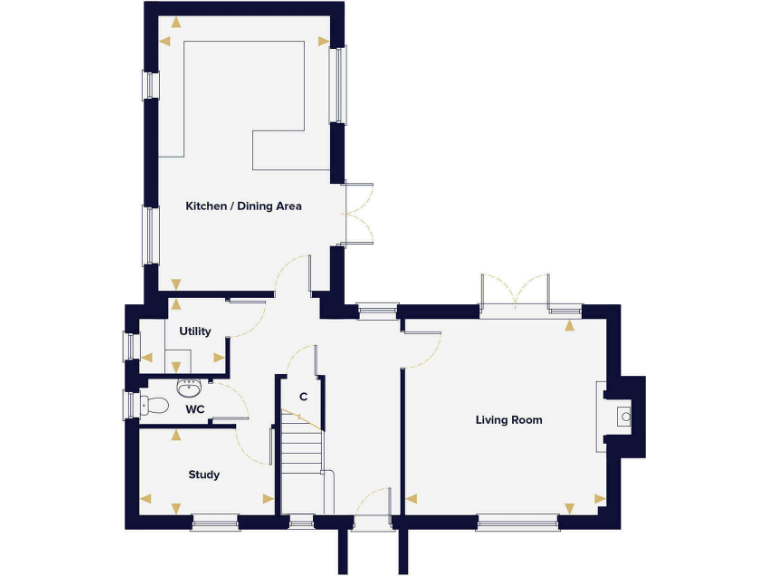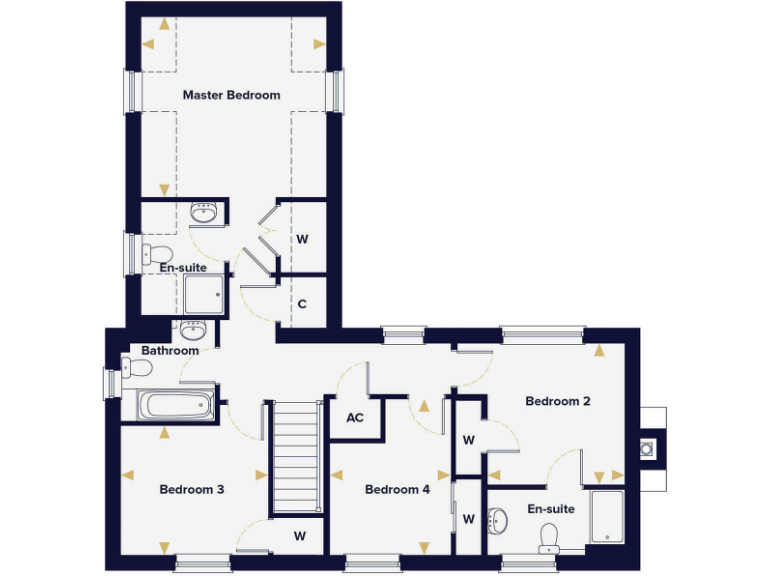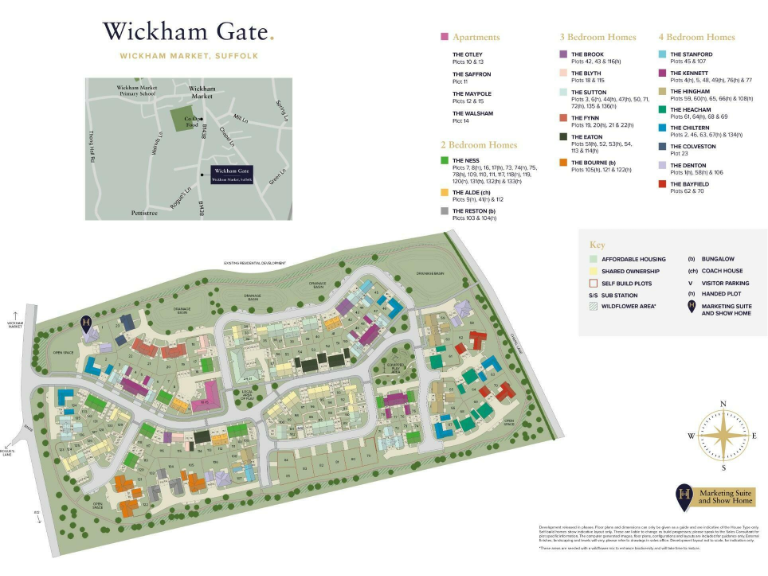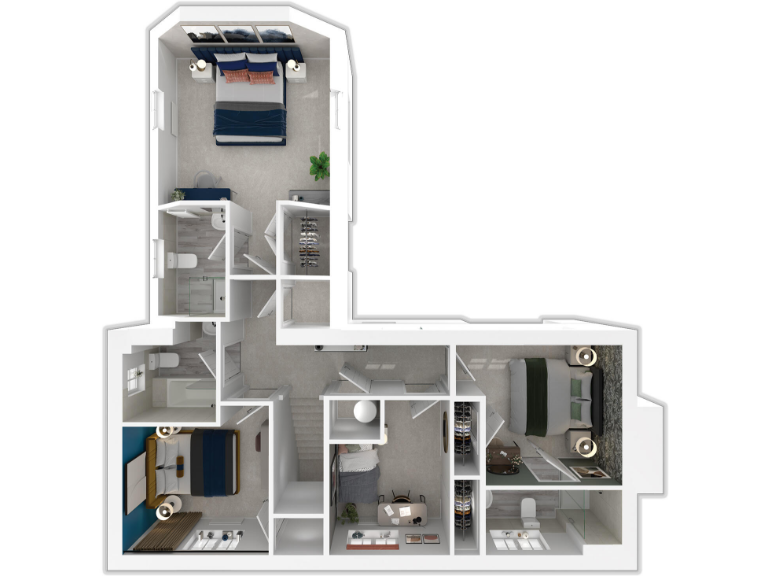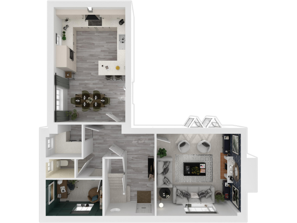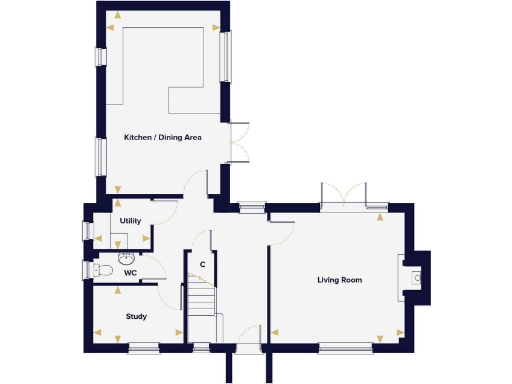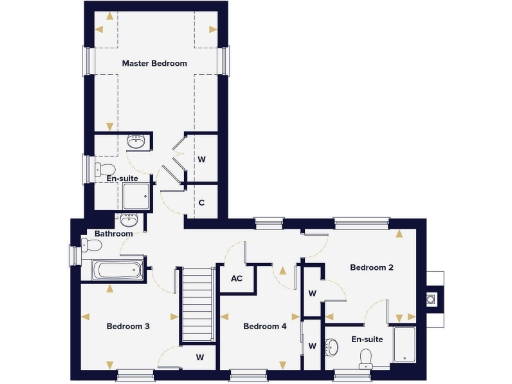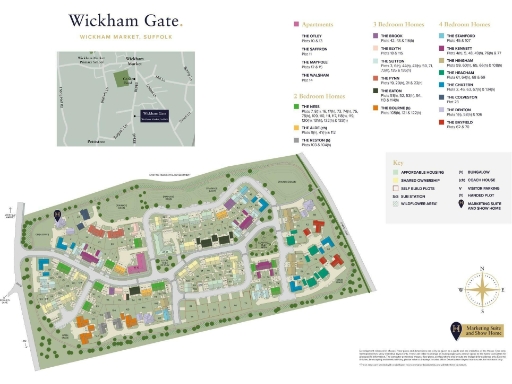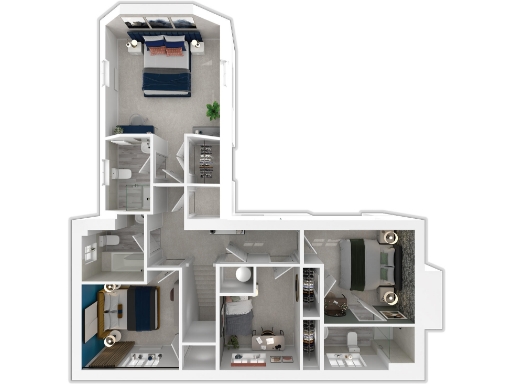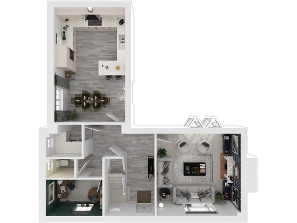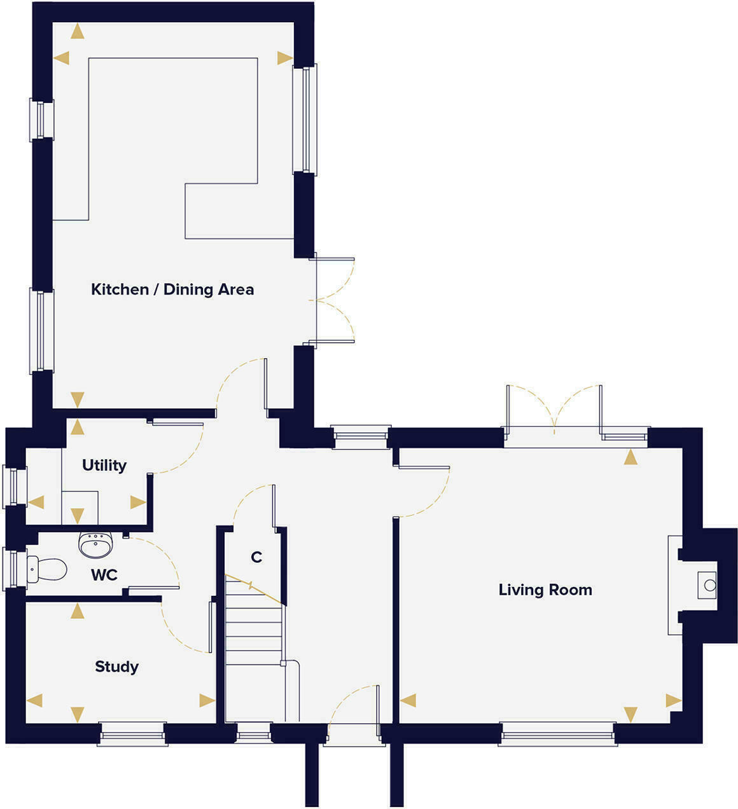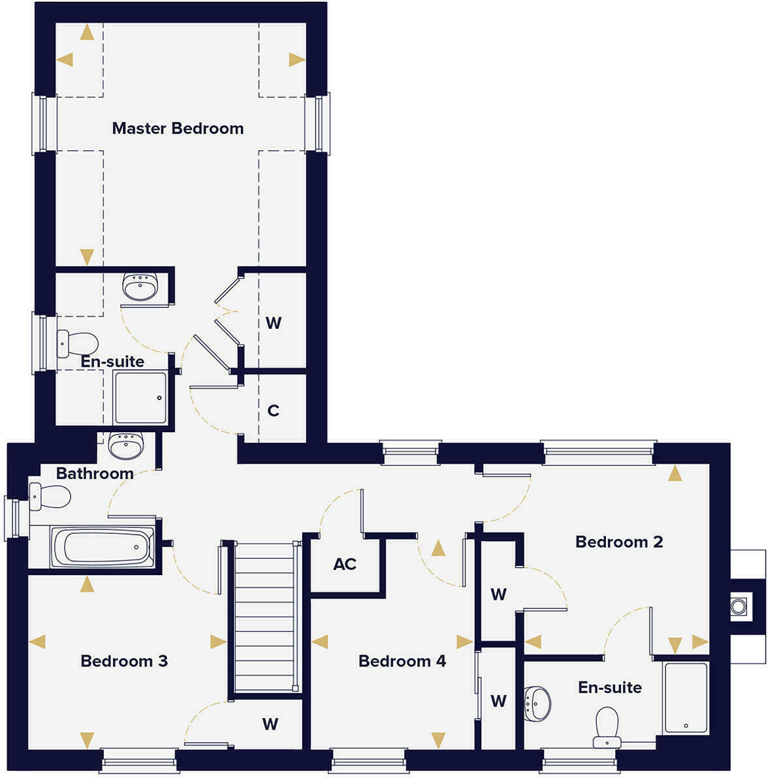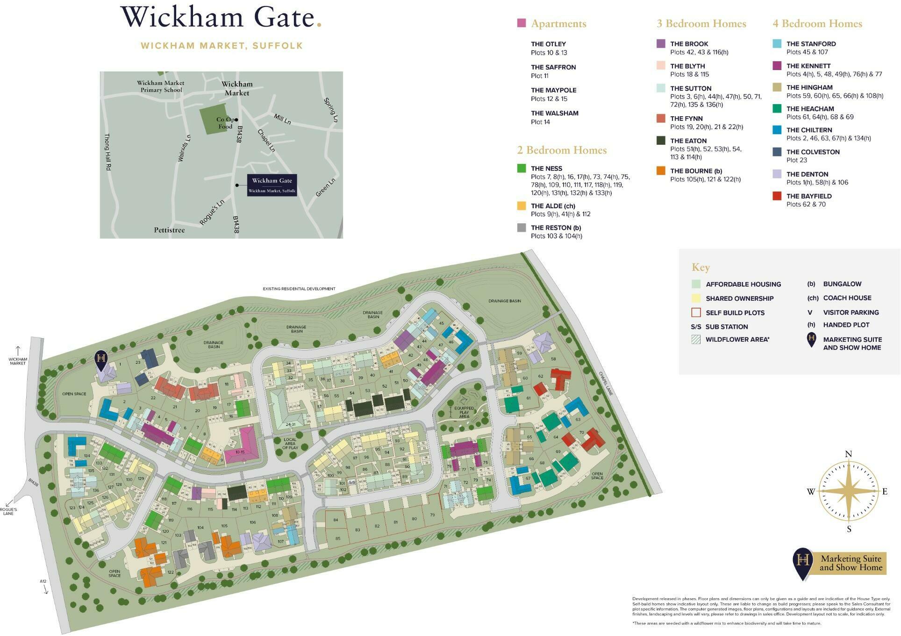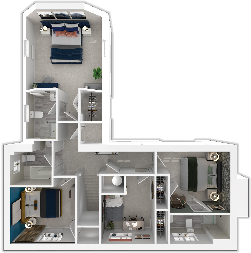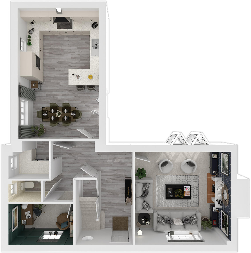Summary - Wickham Gate, Wickham Market, Suffolk IP13 0TF
4 bed 3 bath Detached
Ready-to-move four-bedroom new build with garage, garden and excellent broadband..
Overlooks open communal space with south‑west facing garden
Open-plan kitchen/diner, breakfast bar and separate utility room
Dual-aspect living room with feature fireplace and bi‑fold doors
Detached garage plus two additional parking spaces
Fitted wardrobes to all bedrooms; en‑suites to bedrooms 1 and 2
Superfast FTTP broadband; dedicated study for home working
10‑year NHBC warranty plus 2‑year builder warranty included
Service charge £195pa; confirm final heating system and taxes
This newly built four-bedroom detached home sits on a large plot at Wickham Gate, overlooking open communal space. The house is designed for modern family life: an open-plan kitchen/diner with breakfast bar, utility room and a dual-aspect living room with a feature fireplace and bi-fold doors opening to a south‑west facing garden. A separate study provides a convenient home‑working space. The property is ready to move into and comes with fitted wardrobes to all bedrooms and integrated kitchen appliances.
Practical benefits include a detached garage plus two additional parking spaces, superfast FTTP broadband, and a 10‑year NHBC Buildmark guarantee together with a two‑year builder warranty. The development promotes energy efficiency and low maintenance living — the specification highlights an air‑source heat pump and an expected Energy Assessment of B. The roomy layout includes an en‑suite to the master and bedroom two, and useful ground‑floor study and utility spaces.
Buyers should note a few material points: the estate service charge is £195pa (reviewed annually) and council tax banding is not yet confirmed. Some marketing imagery is CGI or from previous showhomes and may not exactly match the finished specification. Also, the property details list an air‑source heat pump but the heating field references a boiler and radiators (mains gas); prospective buyers should confirm the final heating system and running costs at viewing.
Set in Wickham Market, the location offers village amenities, good primary schools within walking distance and easy access to Woodbridge, Ipswich and the A12. This home will suit families seeking a low‑maintenance, energy‑efficient new build in a peaceful countryside setting.
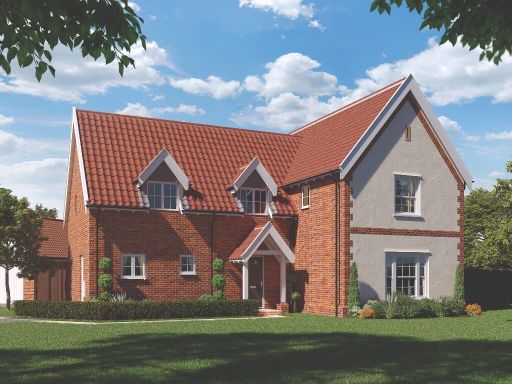 4 bedroom detached house for sale in Wickham Market,
Suffolk,
IP13 0TF
, IP13 — £800,000 • 4 bed • 3 bath • 2159 ft²
4 bedroom detached house for sale in Wickham Market,
Suffolk,
IP13 0TF
, IP13 — £800,000 • 4 bed • 3 bath • 2159 ft²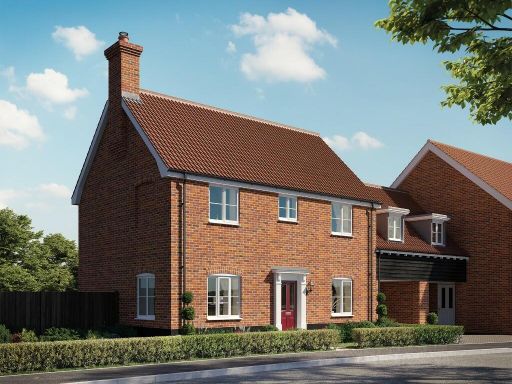 4 bedroom link detached house for sale in Wickham Market,
Suffolk,
IP13 0TF
, IP13 — £480,000 • 4 bed • 2 bath • 1194 ft²
4 bedroom link detached house for sale in Wickham Market,
Suffolk,
IP13 0TF
, IP13 — £480,000 • 4 bed • 2 bath • 1194 ft²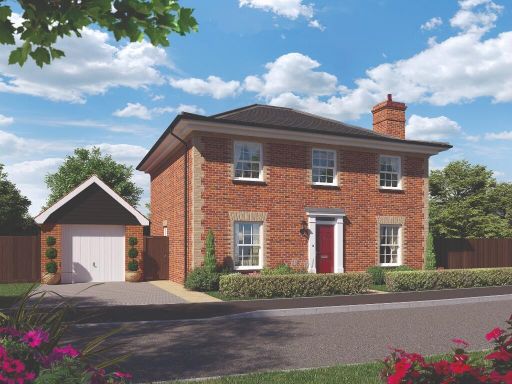 4 bedroom detached house for sale in Wickham Market,
Suffolk,
IP13 0TF
, IP13 — £630,000 • 4 bed • 3 bath • 1550 ft²
4 bedroom detached house for sale in Wickham Market,
Suffolk,
IP13 0TF
, IP13 — £630,000 • 4 bed • 3 bath • 1550 ft²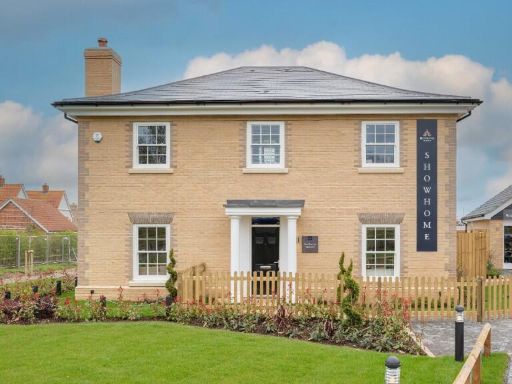 4 bedroom detached house for sale in Wickham Market,
Suffolk,
IP13 0TF
, IP13 — £770,000 • 4 bed • 3 bath • 2048 ft²
4 bedroom detached house for sale in Wickham Market,
Suffolk,
IP13 0TF
, IP13 — £770,000 • 4 bed • 3 bath • 2048 ft²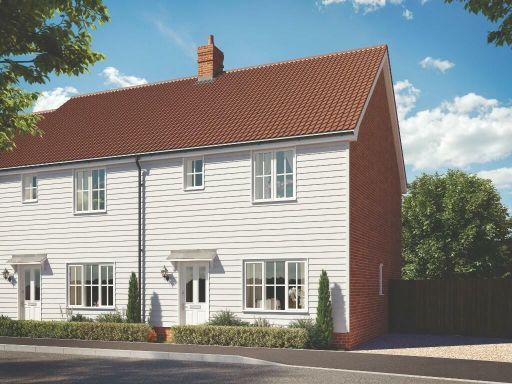 3 bedroom terraced house for sale in Wickham Market,
Suffolk,
IP13 0TF
, IP13 — £320,000 • 3 bed • 2 bath • 882 ft²
3 bedroom terraced house for sale in Wickham Market,
Suffolk,
IP13 0TF
, IP13 — £320,000 • 3 bed • 2 bath • 882 ft²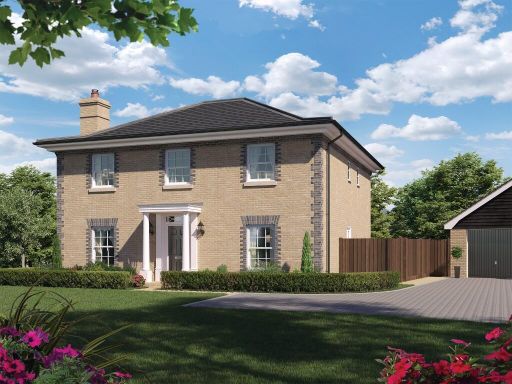 4 bedroom detached house for sale in Wickham Market,
Suffolk,
IP13 0TF
, IP13 — £780,000 • 4 bed • 3 bath • 2048 ft²
4 bedroom detached house for sale in Wickham Market,
Suffolk,
IP13 0TF
, IP13 — £780,000 • 4 bed • 3 bath • 2048 ft²