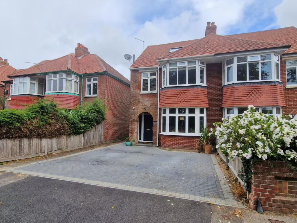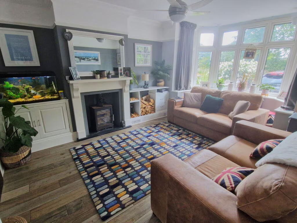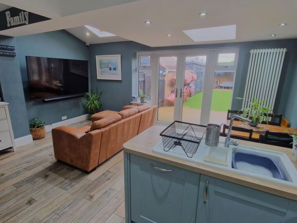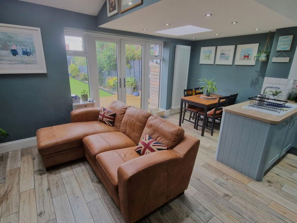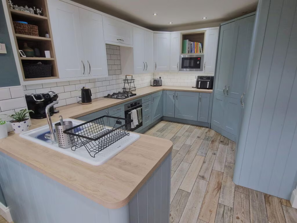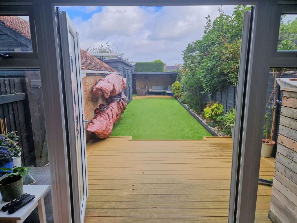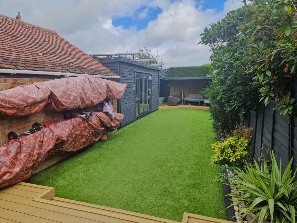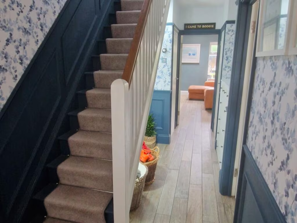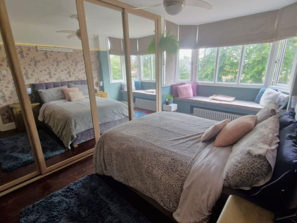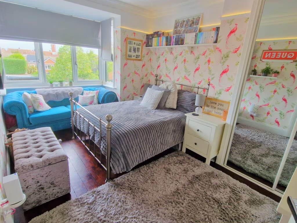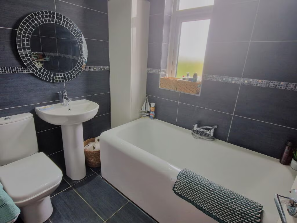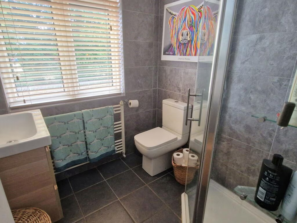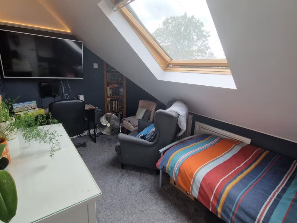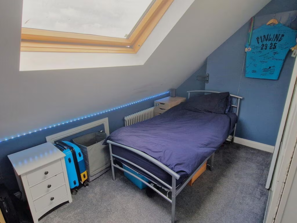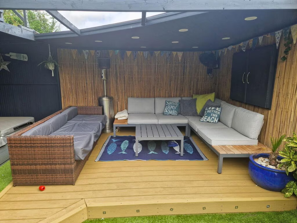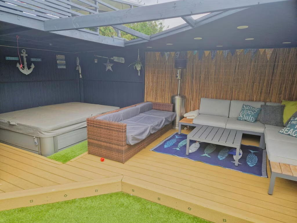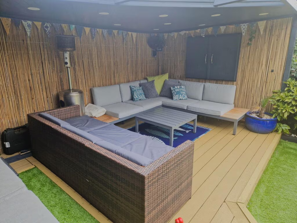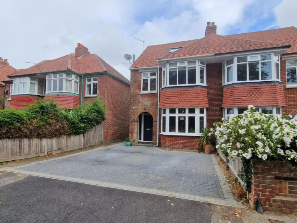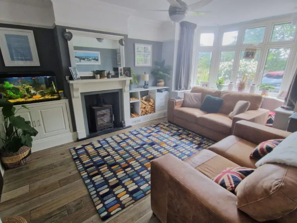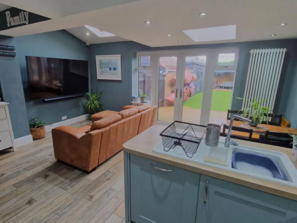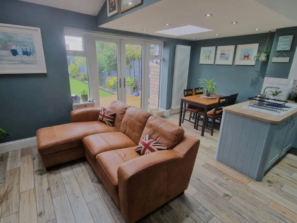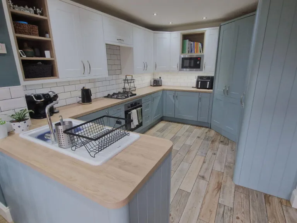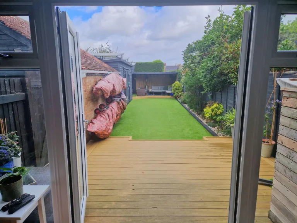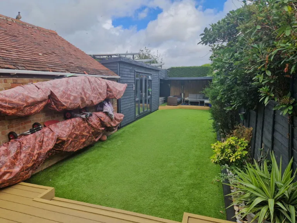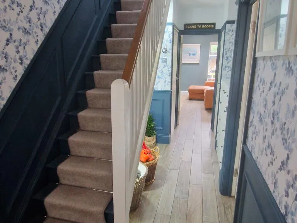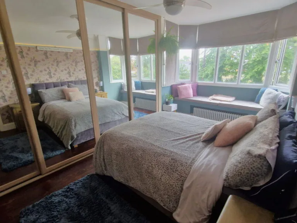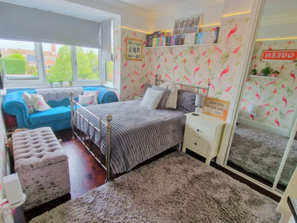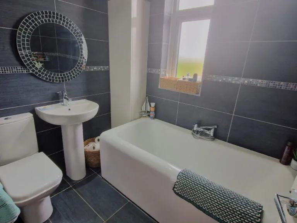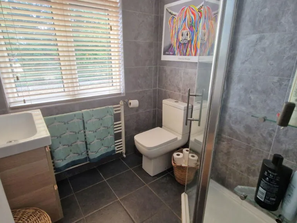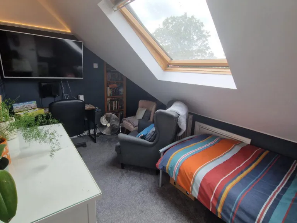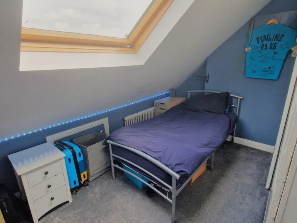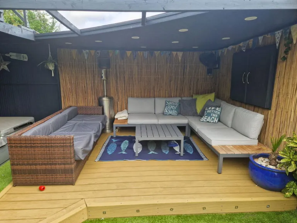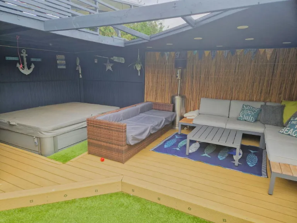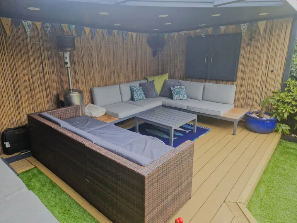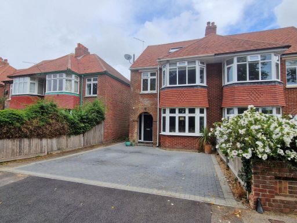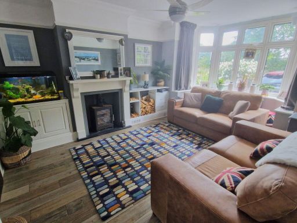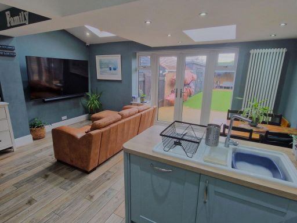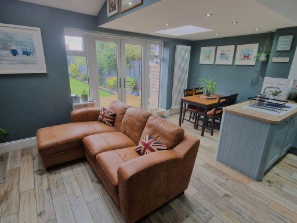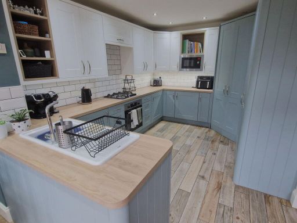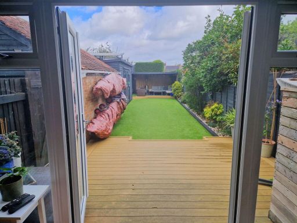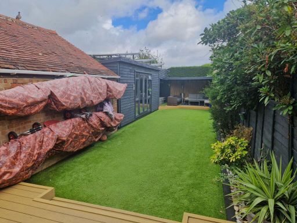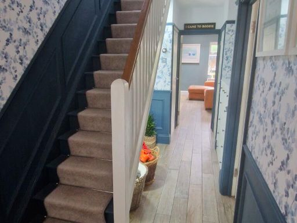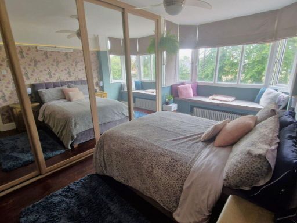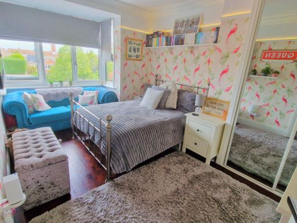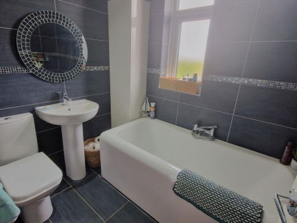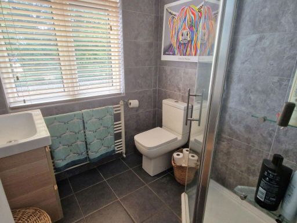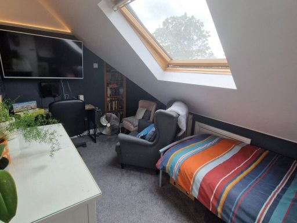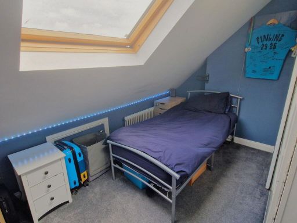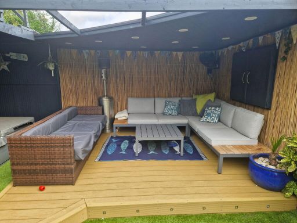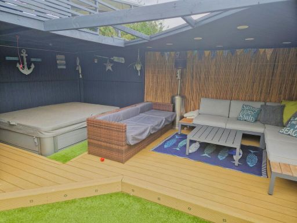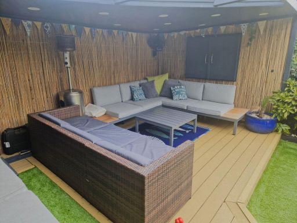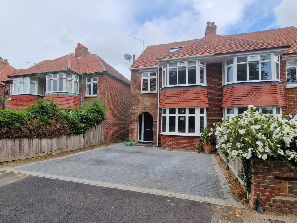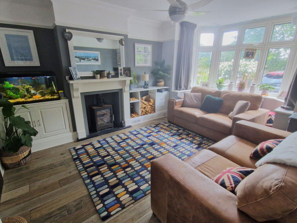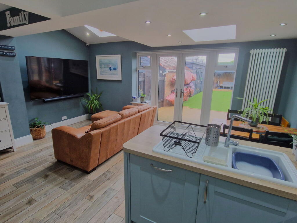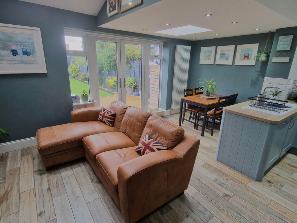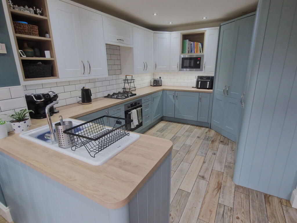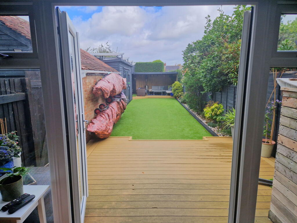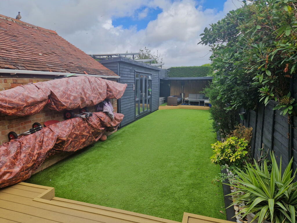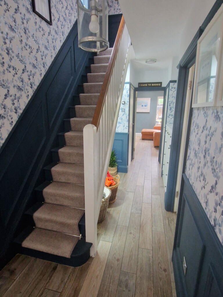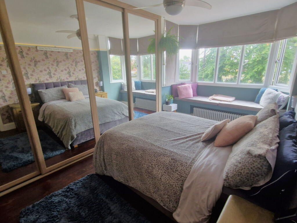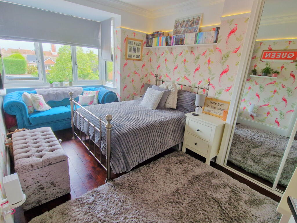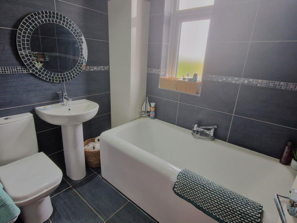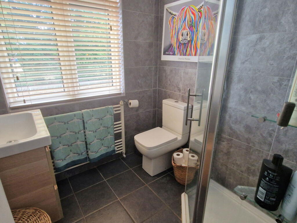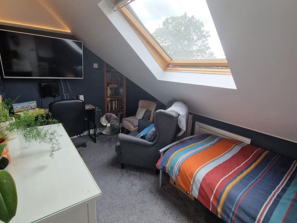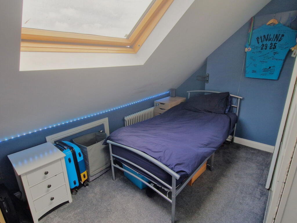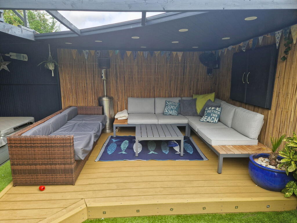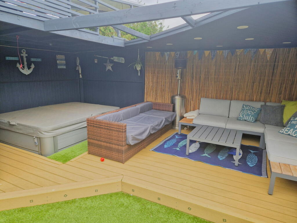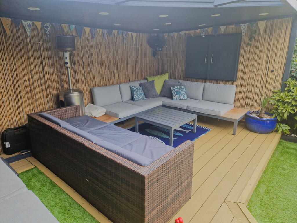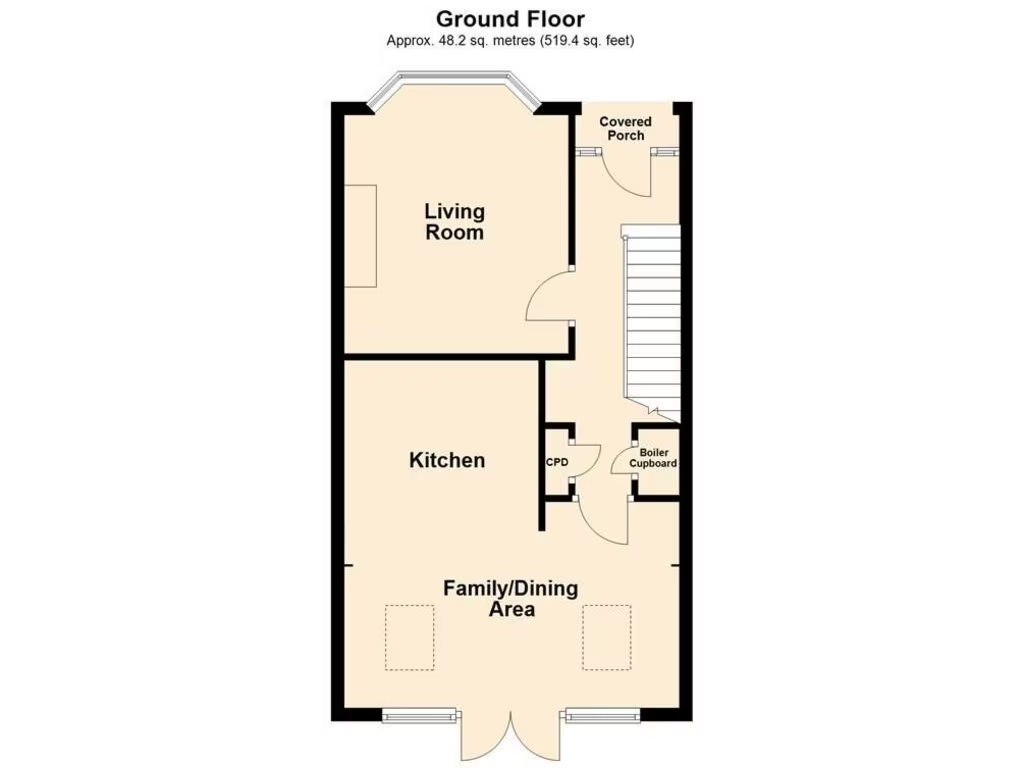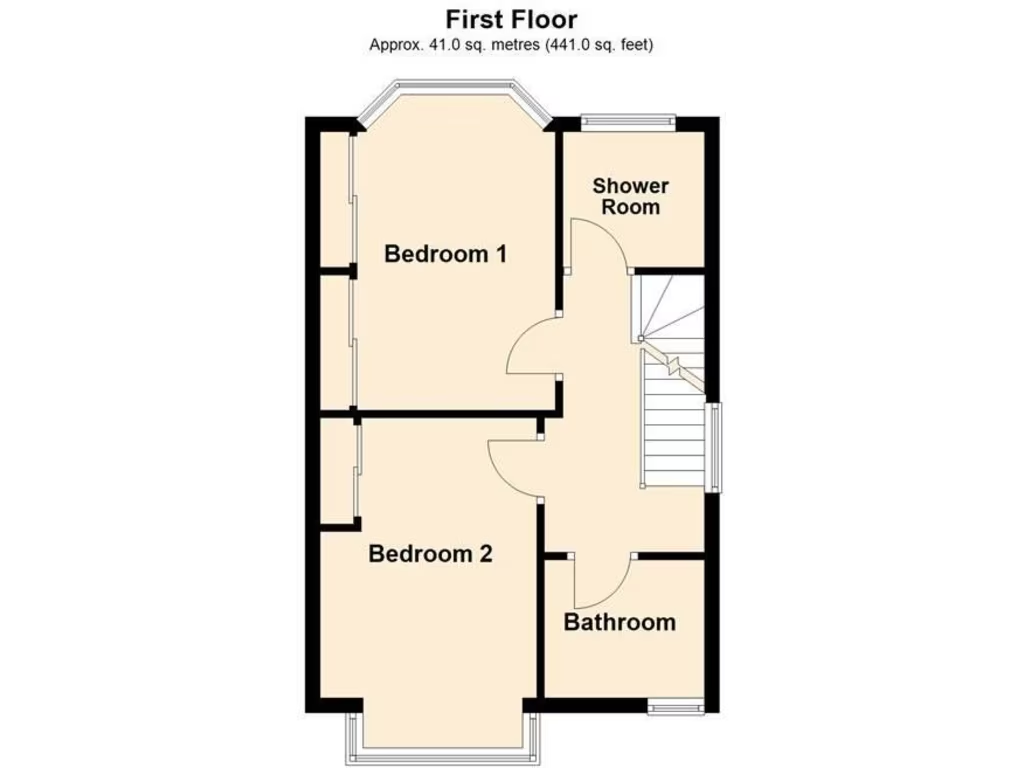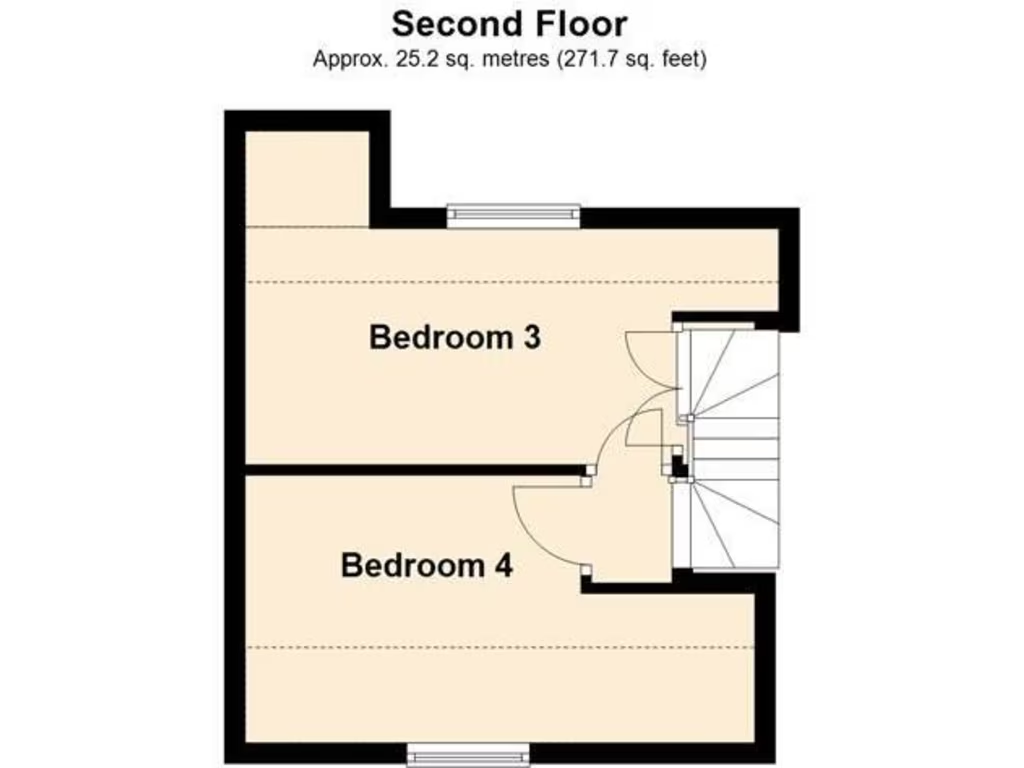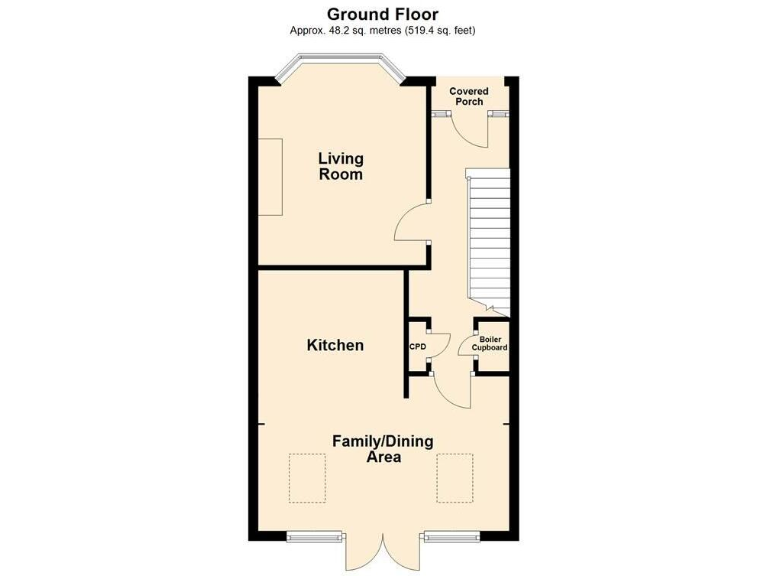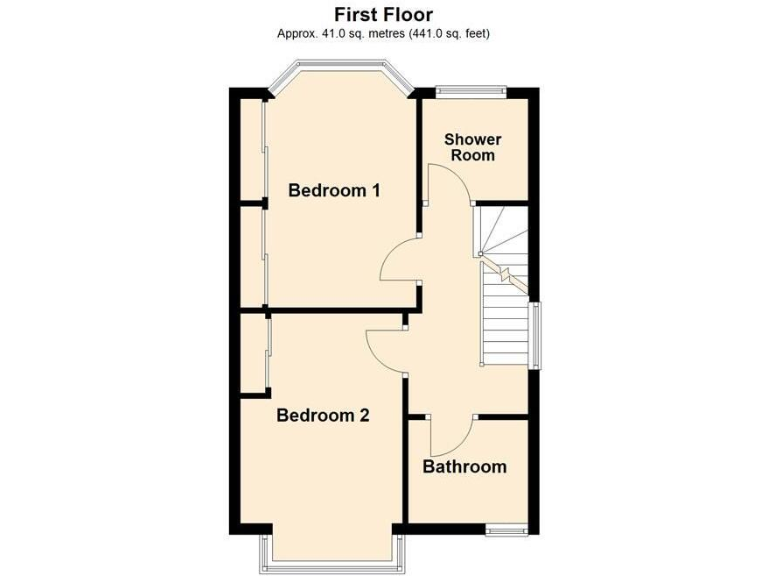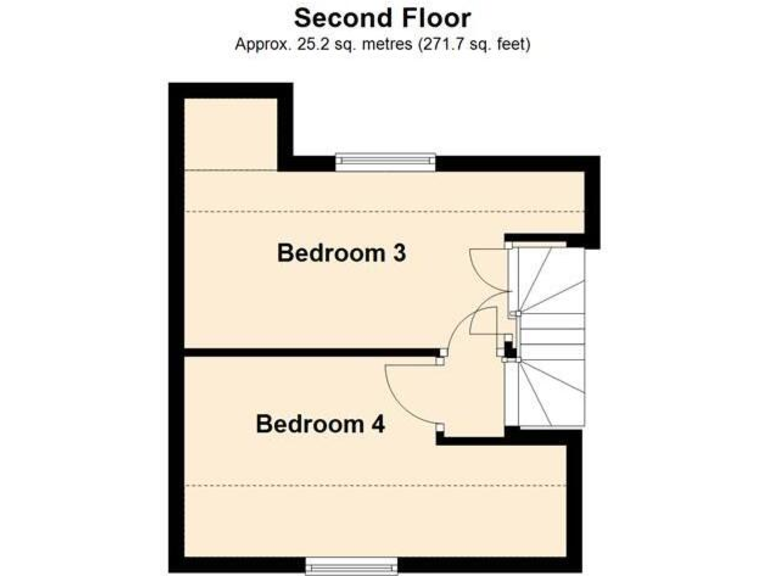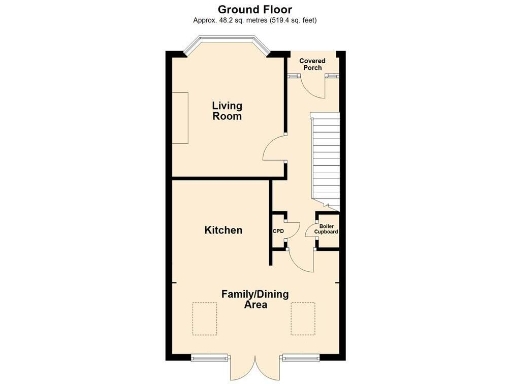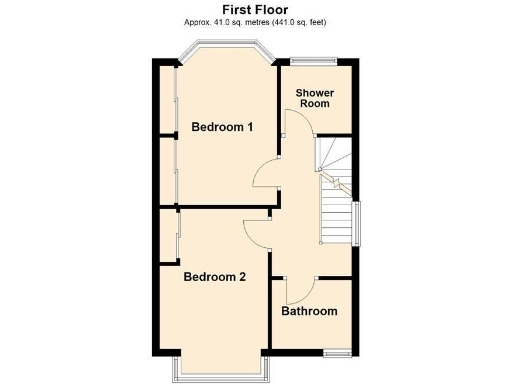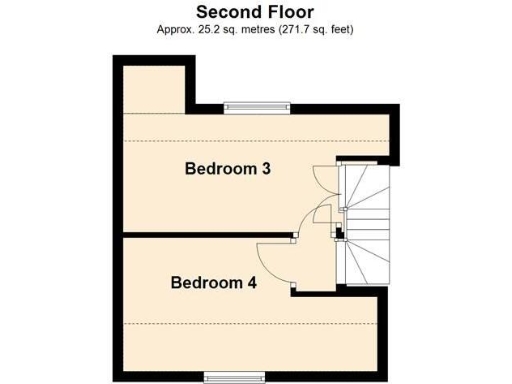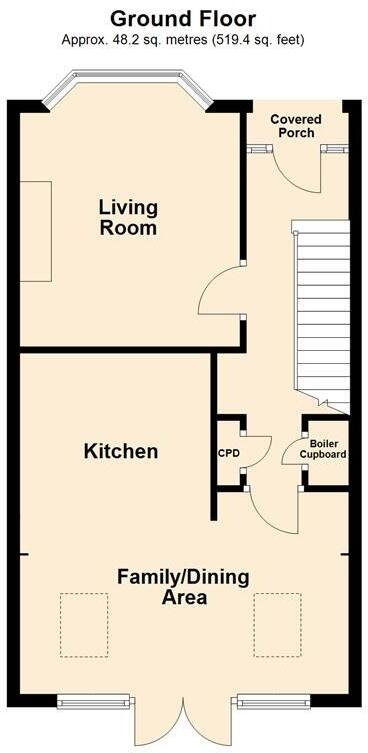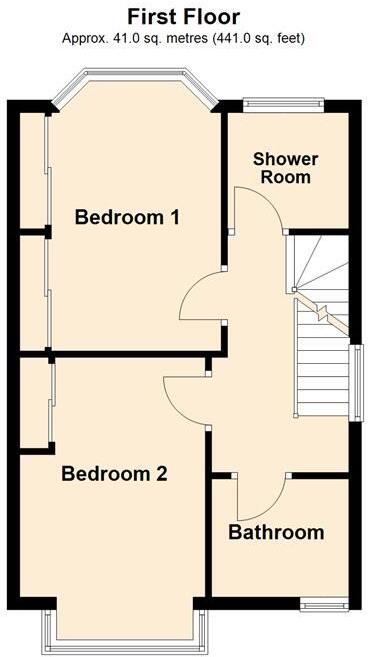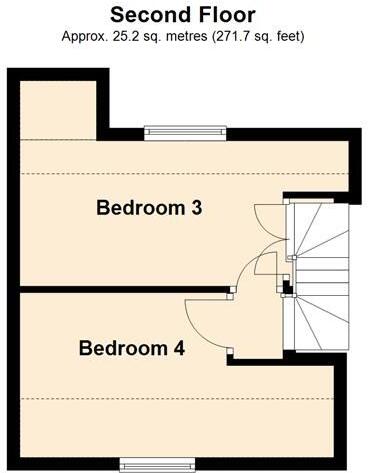Summary - 16 BURY HALL LANE GOSPORT PO12 2PN
4 bed 2 bath Semi-Detached
Extended four-bedroom semi close to Stokes Bay and popular schools — low-maintenance garden and office/gym..
Extended 1930s semi-detached family house
Short walk to Stokes Bay seafront and Alverstoke Village
Four bedrooms across two upper floors with skylights
Low-maintenance rear garden, decked entertaining areas
Outside office/gym with power, AC and internet
Large workshop previously used as a garage
Driveway parking for multiple cars; freehold, no flood risk
Overall internal area relatively small (approx. 519 sq ft)
A thoughtfully extended 1930s semi detached house offering flexible family living close to Stokes Bay and Alverstoke Village. The ground floor has a bay-front living room with log burner, an open-plan family/dining area with skylights, and a well-equipped kitchen — practical spaces arranged for everyday family life and entertaining.
Upstairs there are four bedrooms across two floors: two double bedrooms on the first floor and two further bedrooms on the top floor with skylights and eaves storage. The house has both a family bathroom and a separate shower room, gas central heating, double glazing and an EPC rating of C (79).
Outside the rear garden is low maintenance with artificial lawn, decked entertaining areas, a powered outside office/gym with air-conditioning and internet, and a large workshop (formerly a garage). Front driveway parking accommodates multiple cars; the property is freehold with no flood risk and sits in a popular school catchment.
A few practical points to note: the overall internal area is relatively small for a four-bedroom house (approx. 519 sq ft), so rooms, particularly on the top floor, have limited headroom and rely on skylights for light. The sale may include the solar battery system by separate negotiation, and any appliances included have not been independently serviced or checked for operation. These factors should be considered by buyers looking for maximum living space without further renovation.
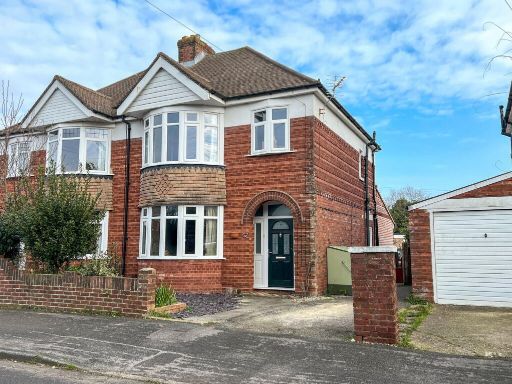 3 bedroom semi-detached house for sale in Bentham Road, Alverstoke, Gosport PO12 2HN, PO12 — £420,000 • 3 bed • 2 bath • 1330 ft²
3 bedroom semi-detached house for sale in Bentham Road, Alverstoke, Gosport PO12 2HN, PO12 — £420,000 • 3 bed • 2 bath • 1330 ft²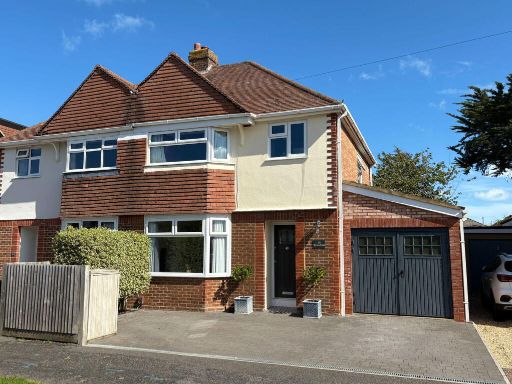 3 bedroom semi-detached house for sale in Burney Road, Alverstoke, Gosport PO12 2QB, PO12 — £525,000 • 3 bed • 2 bath • 1338 ft²
3 bedroom semi-detached house for sale in Burney Road, Alverstoke, Gosport PO12 2QB, PO12 — £525,000 • 3 bed • 2 bath • 1338 ft²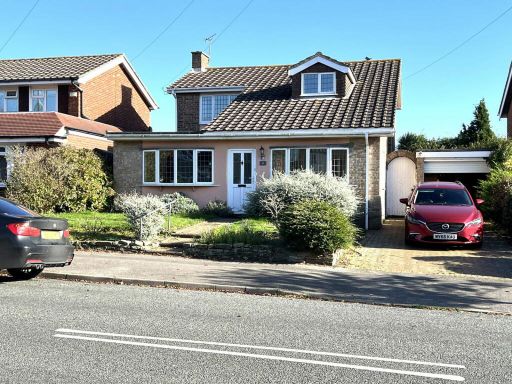 4 bedroom detached house for sale in Jellicoe Avenue, Alverstoke, Gosport PO12 2PB, PO12 — £499,950 • 4 bed • 2 bath • 1518 ft²
4 bedroom detached house for sale in Jellicoe Avenue, Alverstoke, Gosport PO12 2PB, PO12 — £499,950 • 4 bed • 2 bath • 1518 ft²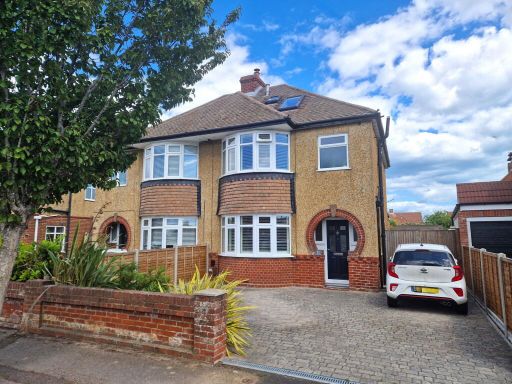 4 bedroom semi-detached house for sale in Jellicoe Avenue, Alverstoke, Gosport PO12 2PA, PO12 — £410,000 • 4 bed • 2 bath • 562 ft²
4 bedroom semi-detached house for sale in Jellicoe Avenue, Alverstoke, Gosport PO12 2PA, PO12 — £410,000 • 4 bed • 2 bath • 562 ft²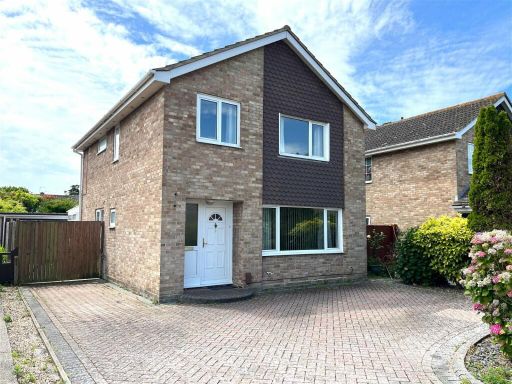 4 bedroom detached house for sale in St. Francis Road, Alverstoke, Gosport. PO12 2UG, PO12 — £465,000 • 4 bed • 2 bath • 736 ft²
4 bedroom detached house for sale in St. Francis Road, Alverstoke, Gosport. PO12 2UG, PO12 — £465,000 • 4 bed • 2 bath • 736 ft²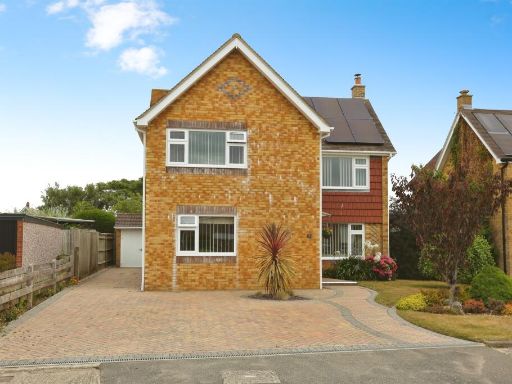 4 bedroom detached house for sale in South Close, Gosport, PO12 — £600,000 • 4 bed • 3 bath • 1163 ft²
4 bedroom detached house for sale in South Close, Gosport, PO12 — £600,000 • 4 bed • 3 bath • 1163 ft²