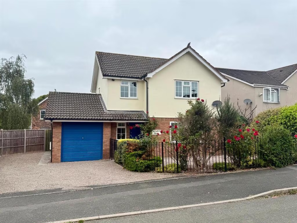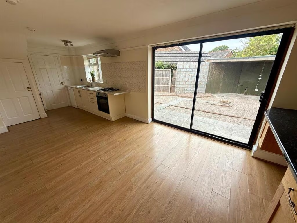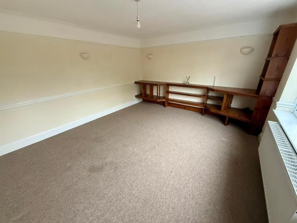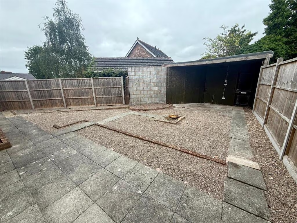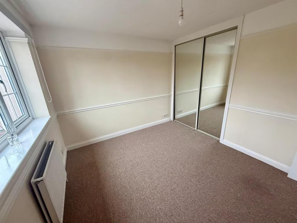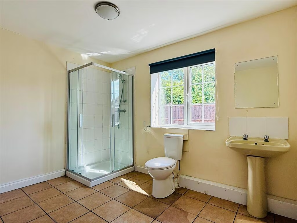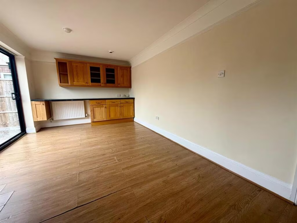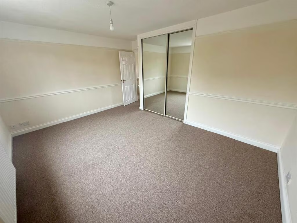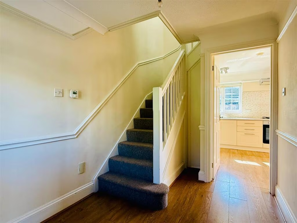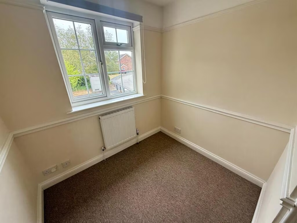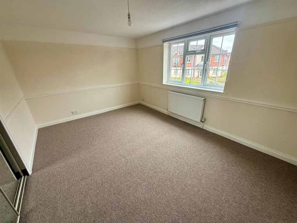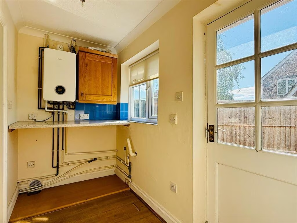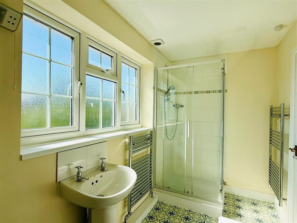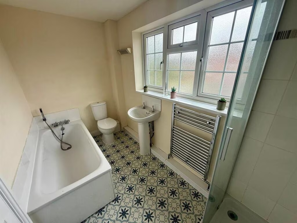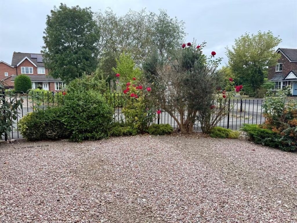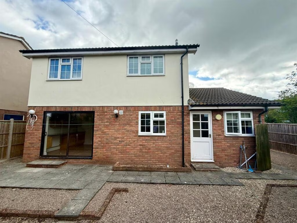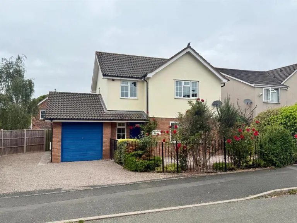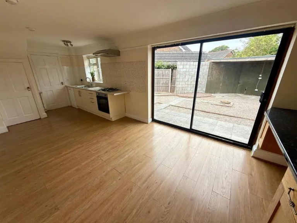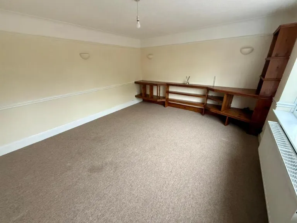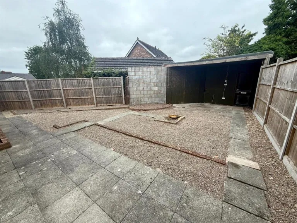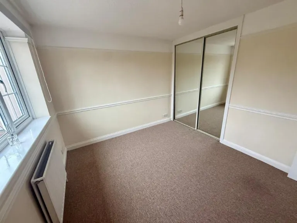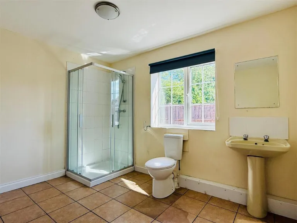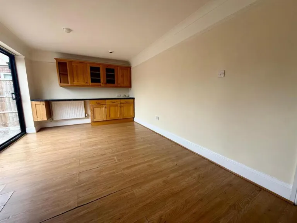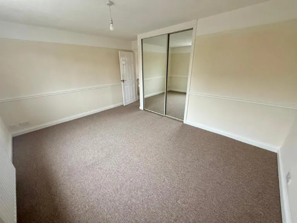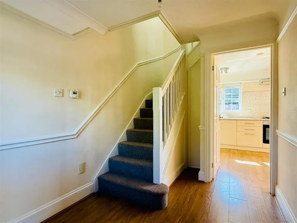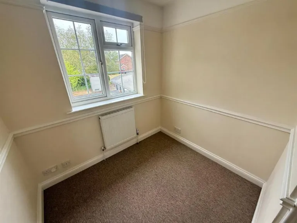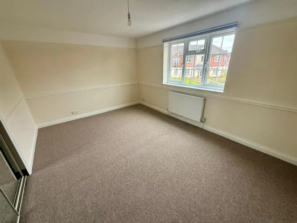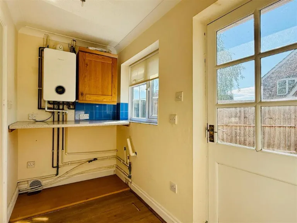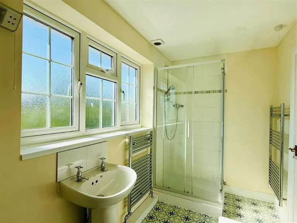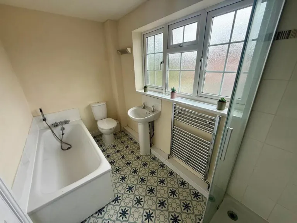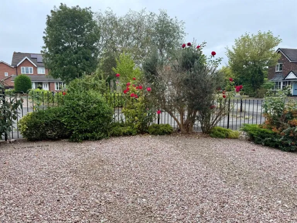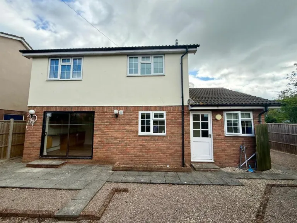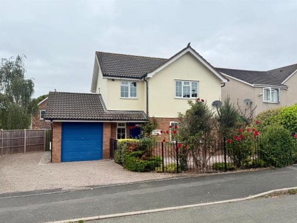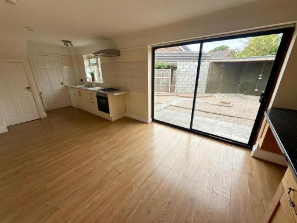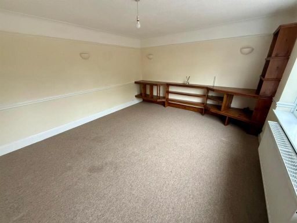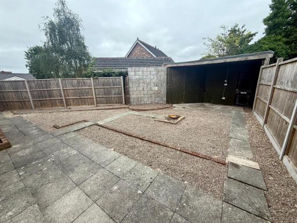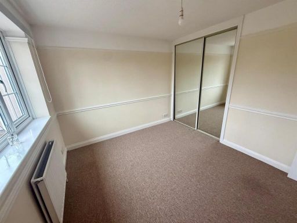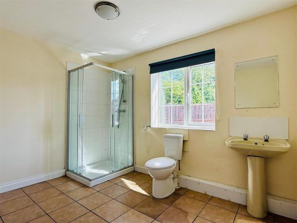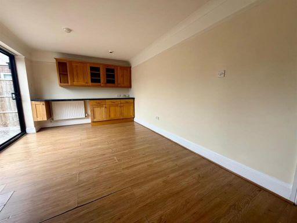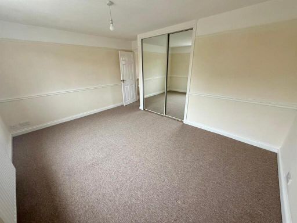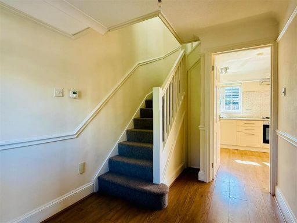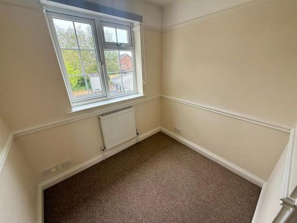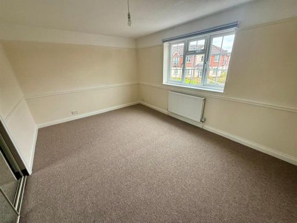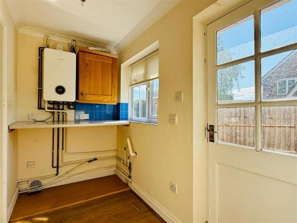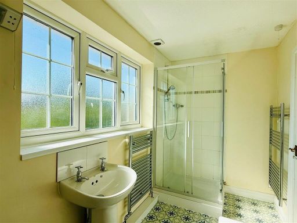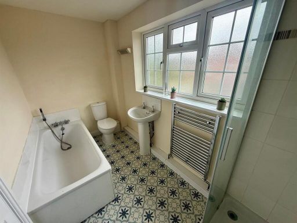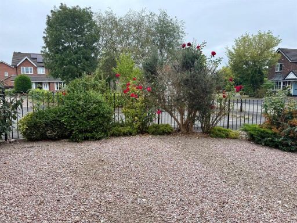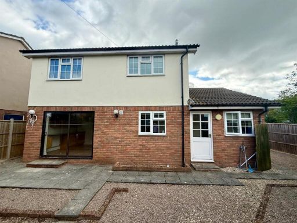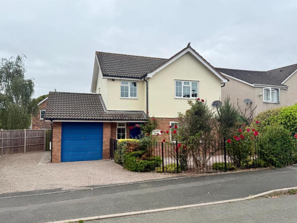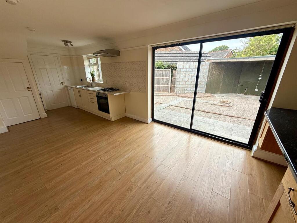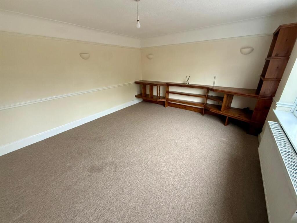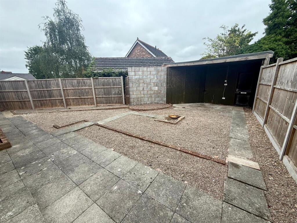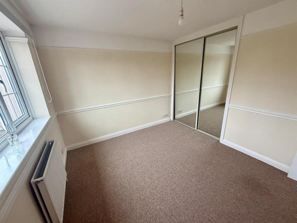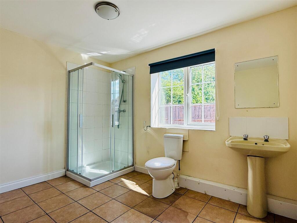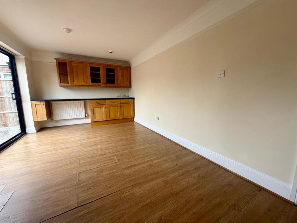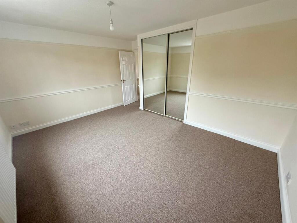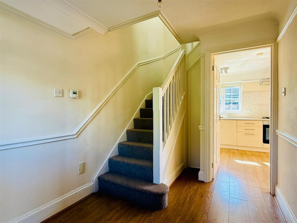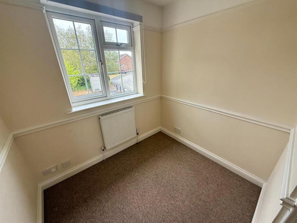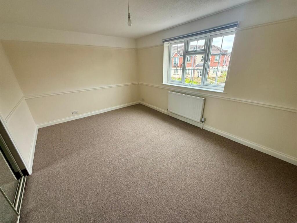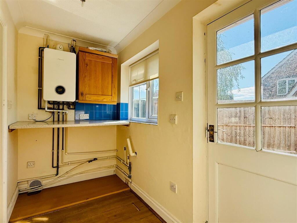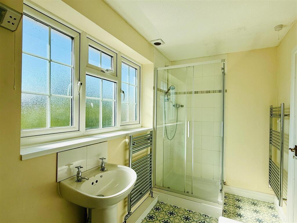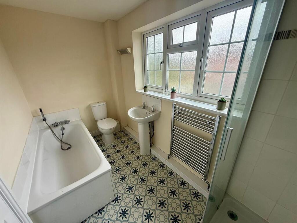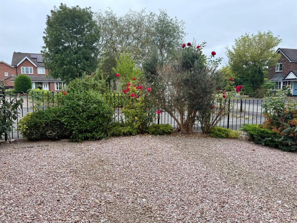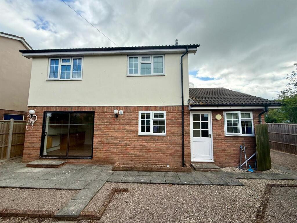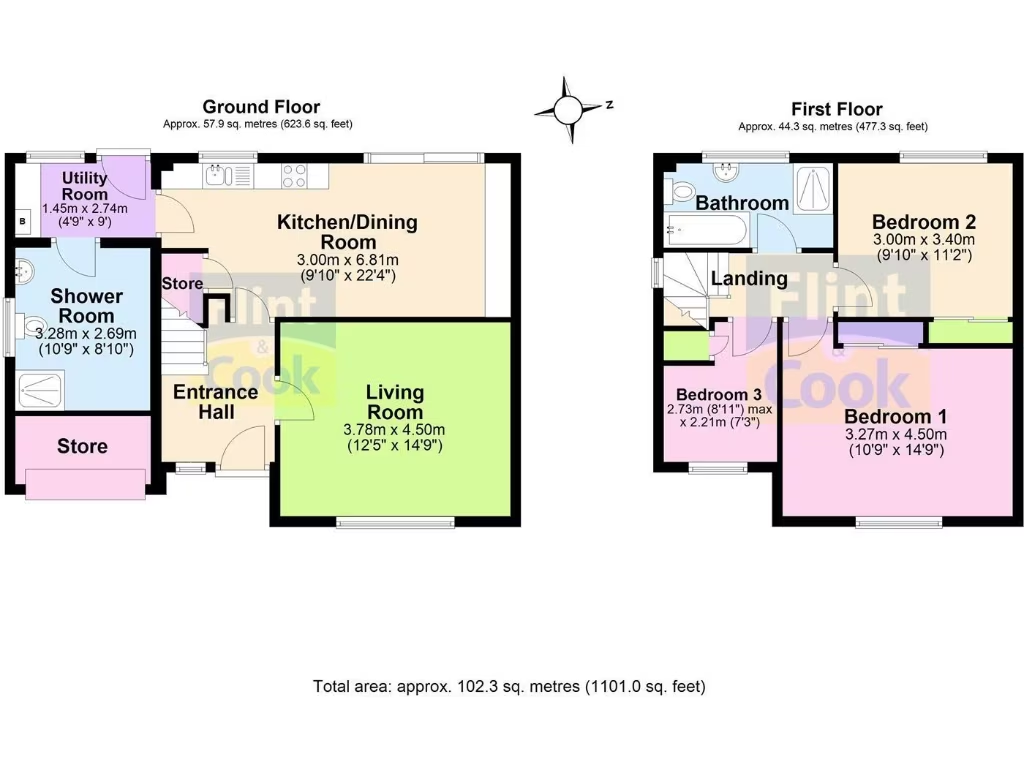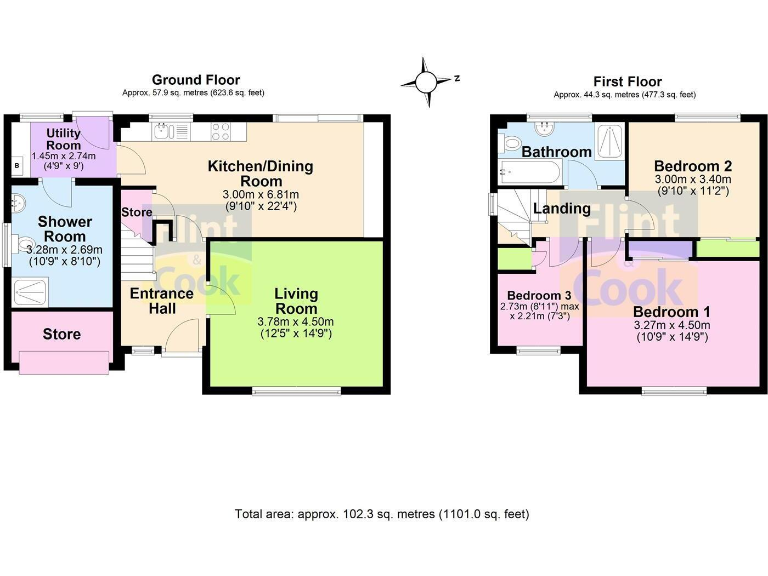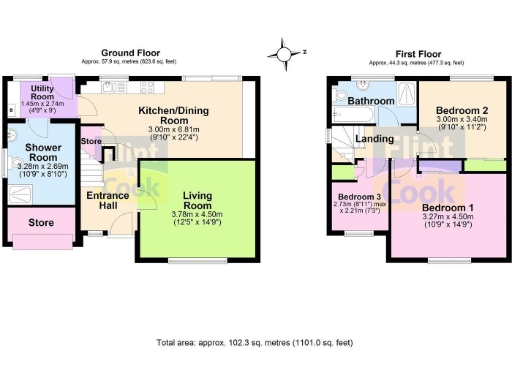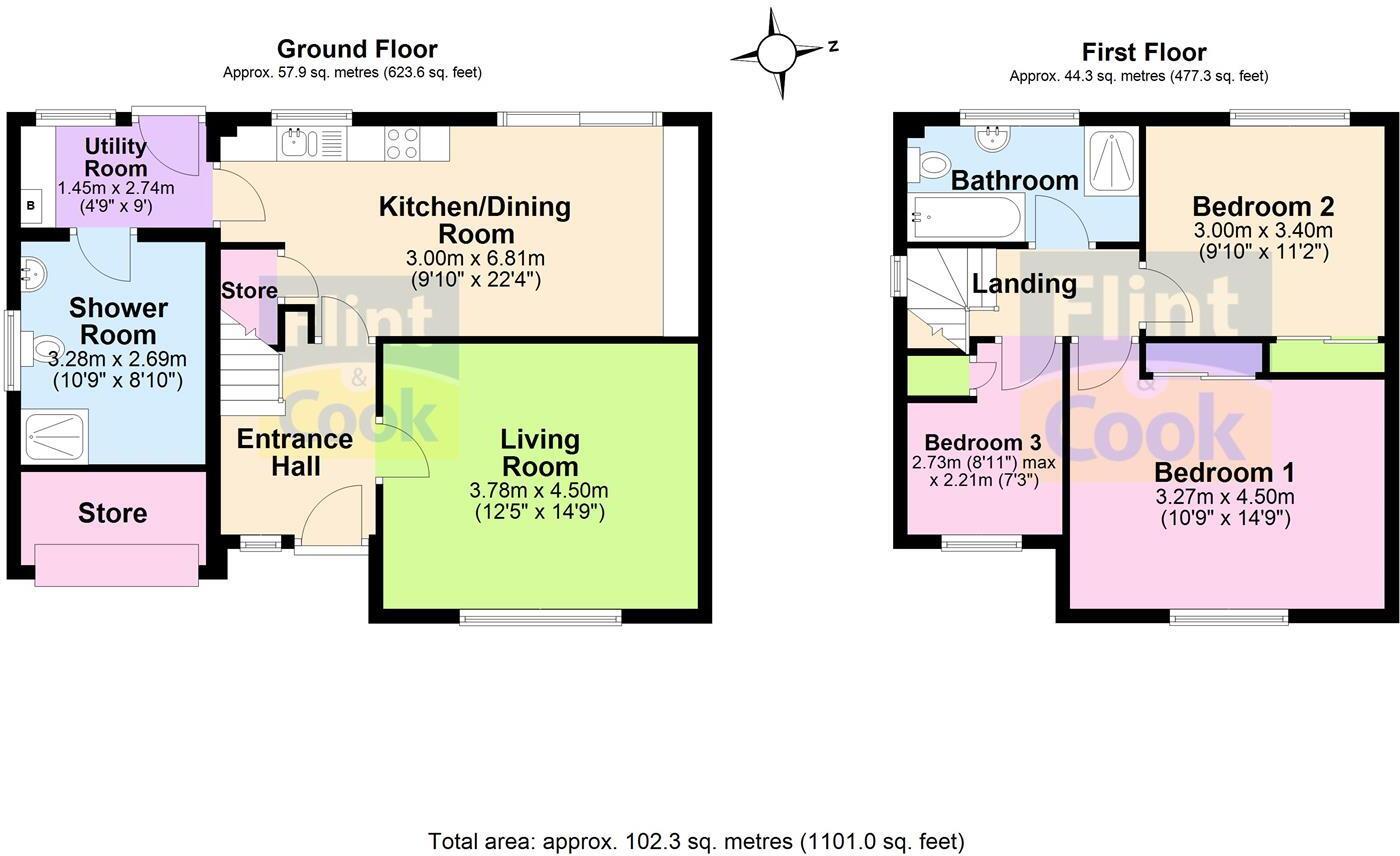Summary - Springfield House, Withington HR1 3RY
3 bed 2 bath Detached
Practical family living in a quiet cul‑de‑sac with easy upkeep outdoor space.
Individual 1990s detached design with gas central heating and replacement double glazing
Three bedrooms and two bathrooms, suitable for typical family needs
Open kitchen/dining with patio doors to low‑maintenance rear garden
Gravelled drive offers ample off‑street parking; garage partly converted for storage
Enclosed garden with paved patio, shed, outside lighting and water tap
Council tax band D — moderate annual running costs
Excellent mobile signal and fast broadband; good local primary and secondary schools
No flooding risk; village amenities include shop, pub and primary school
Set at the end of a quiet cul‑de‑sac in Withington, this three‑bedroom detached house offers straightforward family living in a popular village location. Built in the 1990s to an individual design, the home has gas central heating, replacement double glazing and a practical, low‑maintenance rear garden — ideal for busy households.
The ground floor features a modern open kitchen/dining room with patio doors to the garden, a generous lounge, utility room and a convenient shower room. Upstairs are three well-proportioned bedrooms and a bathroom with separate shower cubicle. The layout suits everyday family routines and allows flexible use of rooms.
Outside, the gravelled drive provides ample off‑street parking and there is a garage with a partial conversion used for storage, which reduces full garage parking space. The enclosed rear garden is designed for easy upkeep with a paved patio, shed, outside lighting and tap. With excellent mobile signal, fast broadband and good local primary and secondary schools nearby, the location supports both family life and remote working.
Practical buyers should note the property is an average overall size at 1,101 sq ft and falls in council tax band D, so running costs are moderate. The house presents ready‑to‑live accommodation with potential for modest updating or reconfiguration if a larger garage or different internal layout is required.
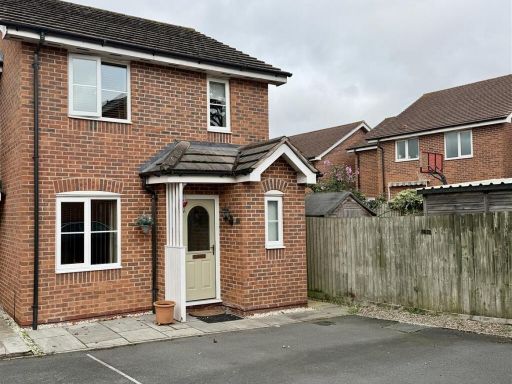 3 bedroom semi-detached house for sale in Meadow Close, Withington, Hereford, HR1 — £249,950 • 3 bed • 1 bath • 769 ft²
3 bedroom semi-detached house for sale in Meadow Close, Withington, Hereford, HR1 — £249,950 • 3 bed • 1 bath • 769 ft²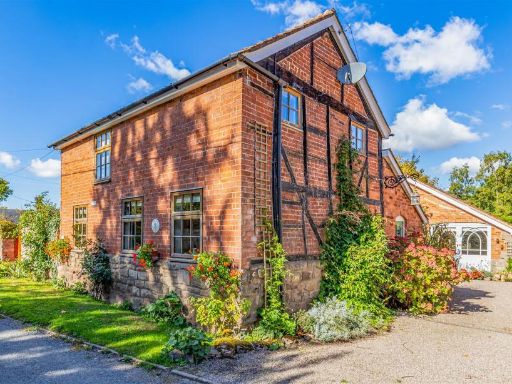 3 bedroom house for sale in Withington, Hereford, HR1 — £550,000 • 3 bed • 2 bath • 2000 ft²
3 bedroom house for sale in Withington, Hereford, HR1 — £550,000 • 3 bed • 2 bath • 2000 ft²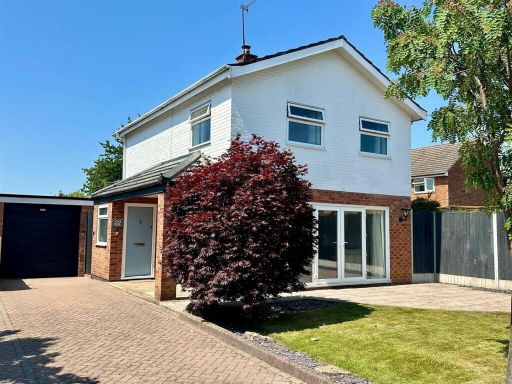 3 bedroom detached house for sale in Ecroyd Park, Credenhill, Hereford, HR4 — £314,950 • 3 bed • 1 bath • 955 ft²
3 bedroom detached house for sale in Ecroyd Park, Credenhill, Hereford, HR4 — £314,950 • 3 bed • 1 bath • 955 ft²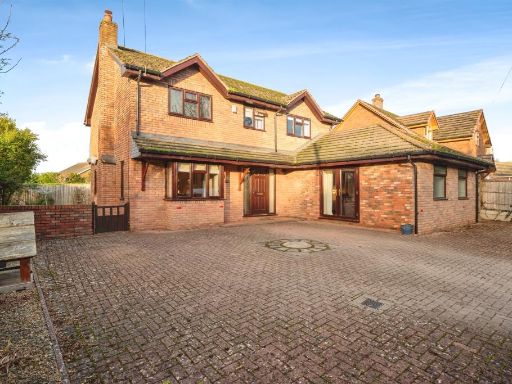 4 bedroom detached house for sale in ., Withington, Hereford, HR1 — £499,950 • 4 bed • 3 bath • 2099 ft²
4 bedroom detached house for sale in ., Withington, Hereford, HR1 — £499,950 • 4 bed • 3 bath • 2099 ft²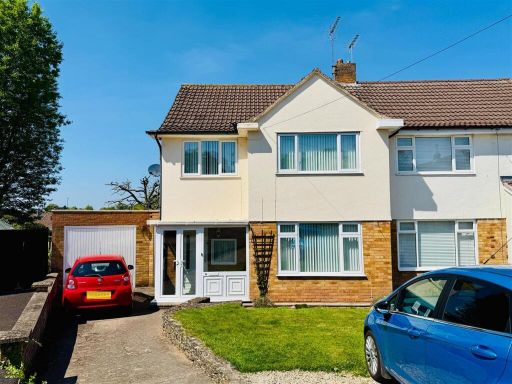 3 bedroom semi-detached house for sale in Weston Close, Tupsley, Hereford, HR1 — £325,000 • 3 bed • 1 bath • 908 ft²
3 bedroom semi-detached house for sale in Weston Close, Tupsley, Hereford, HR1 — £325,000 • 3 bed • 1 bath • 908 ft²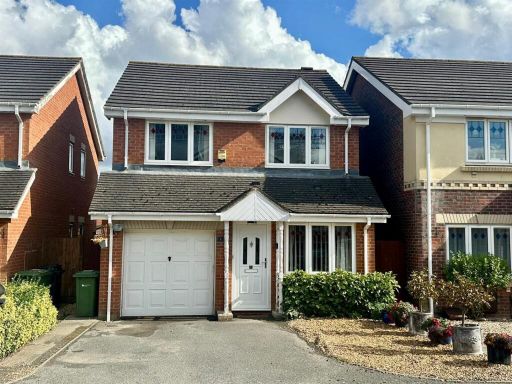 3 bedroom detached house for sale in Heritage Drive, Credenhill, Hereford, HR4 — £315,000 • 3 bed • 2 bath • 915 ft²
3 bedroom detached house for sale in Heritage Drive, Credenhill, Hereford, HR4 — £315,000 • 3 bed • 2 bath • 915 ft²