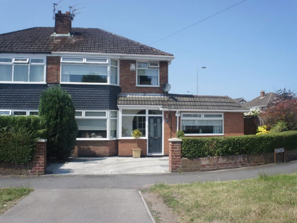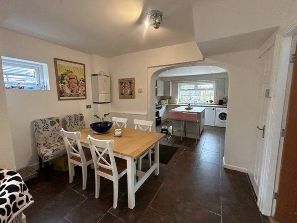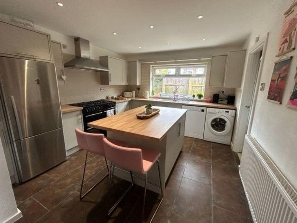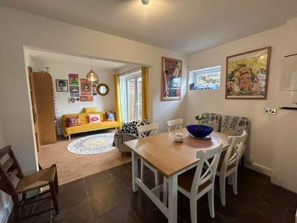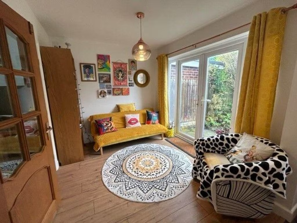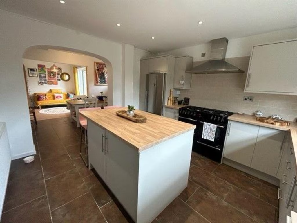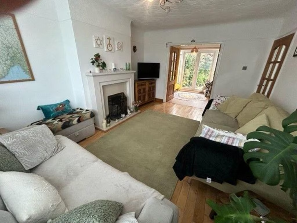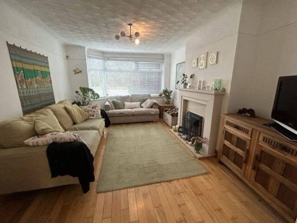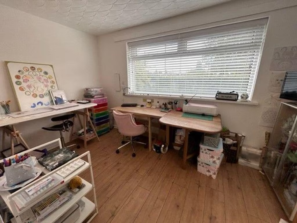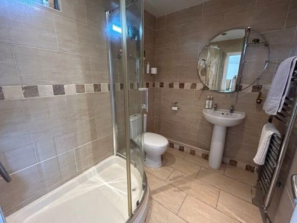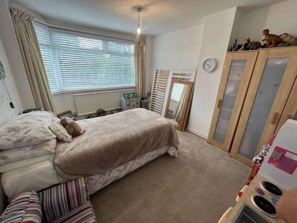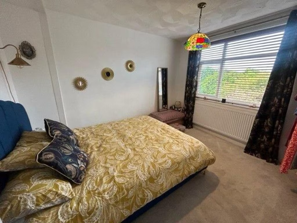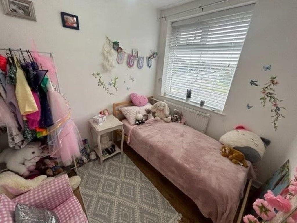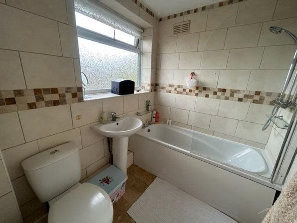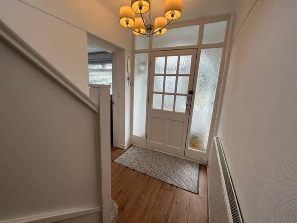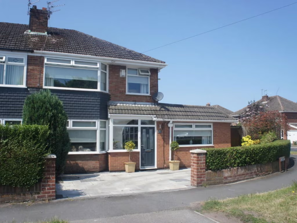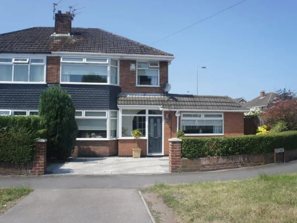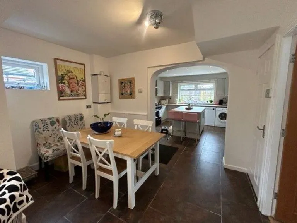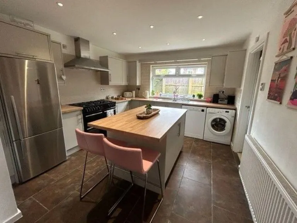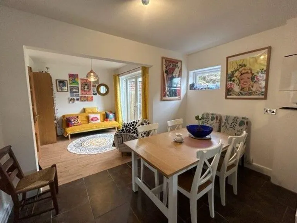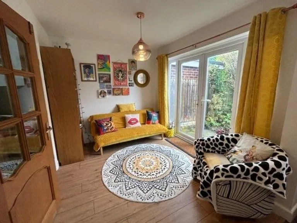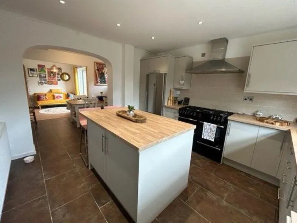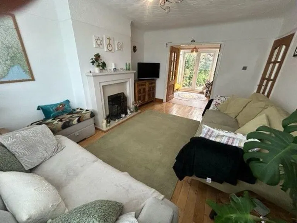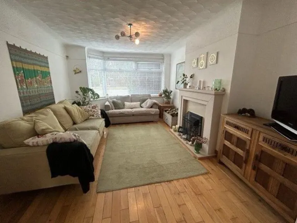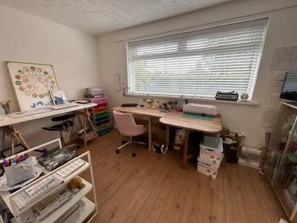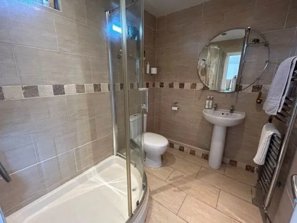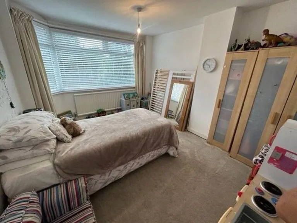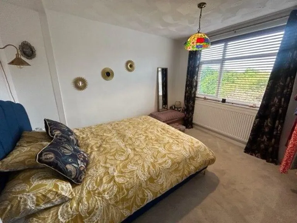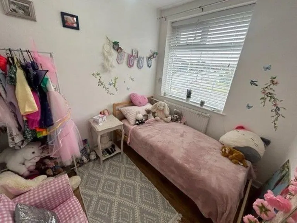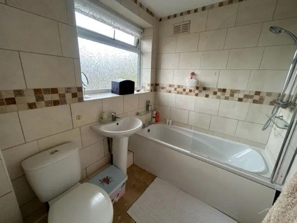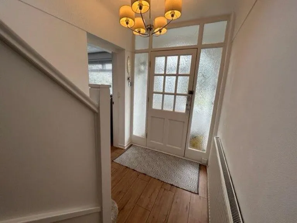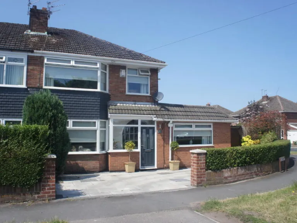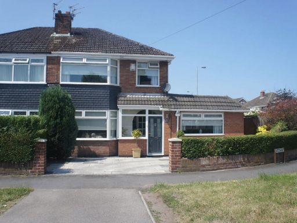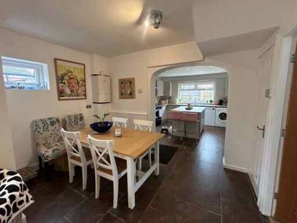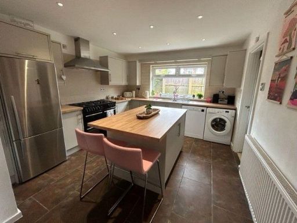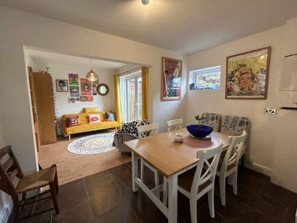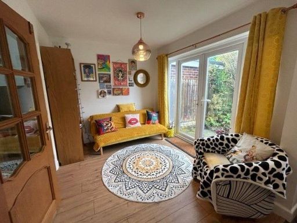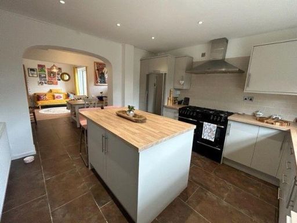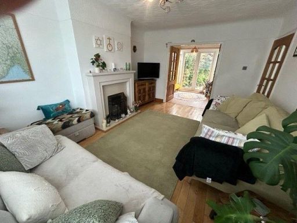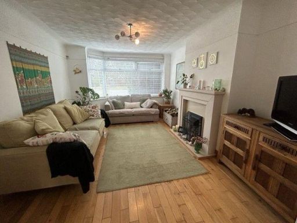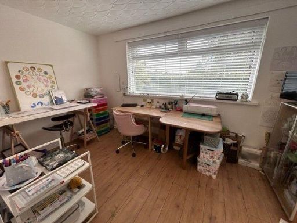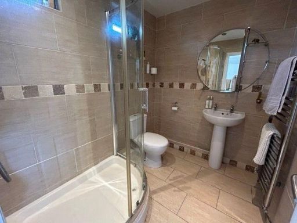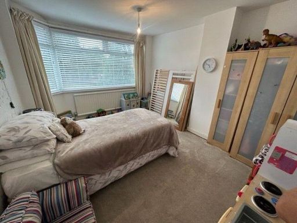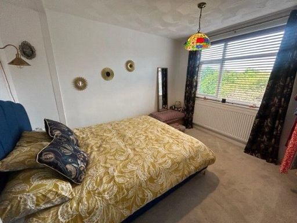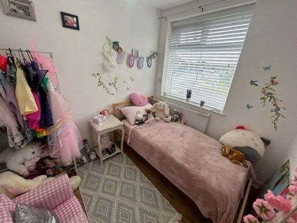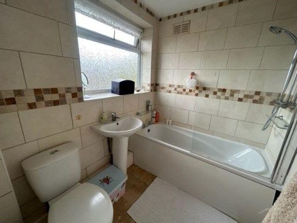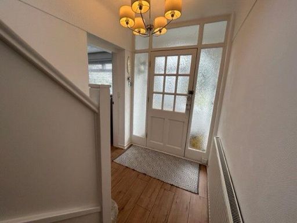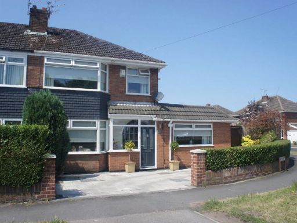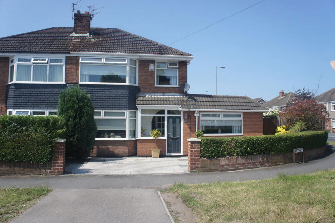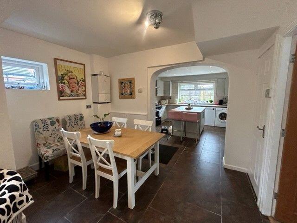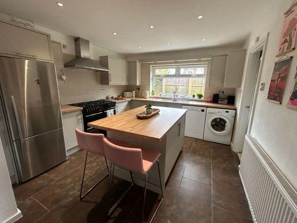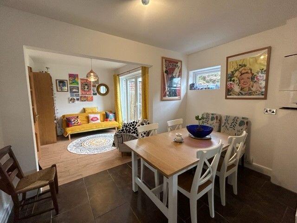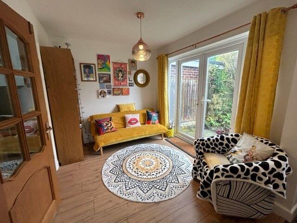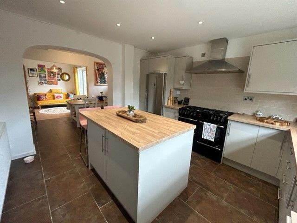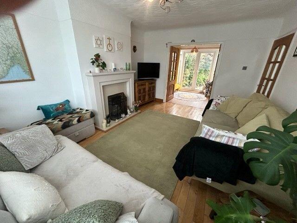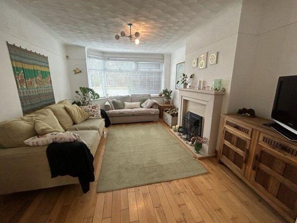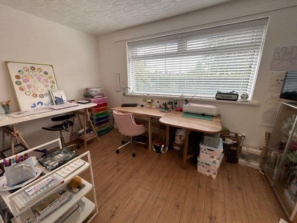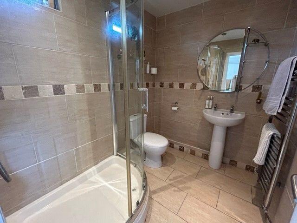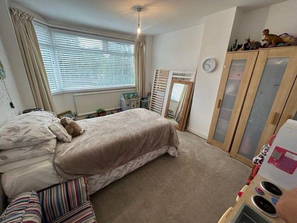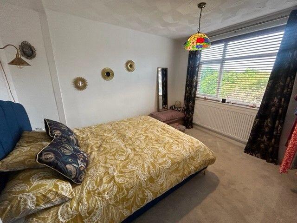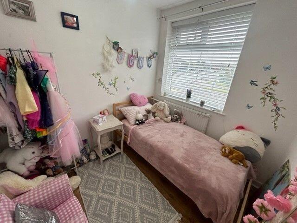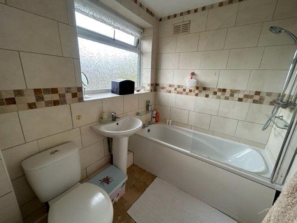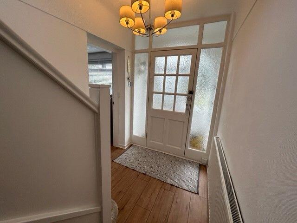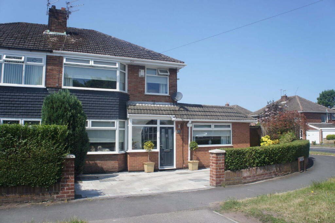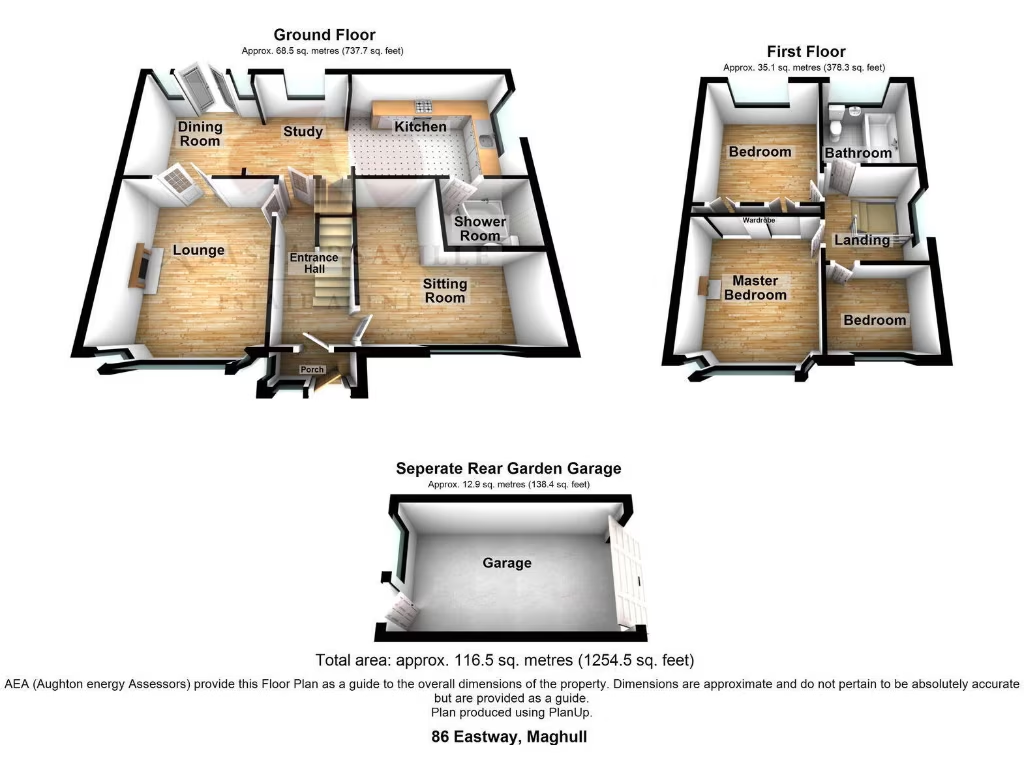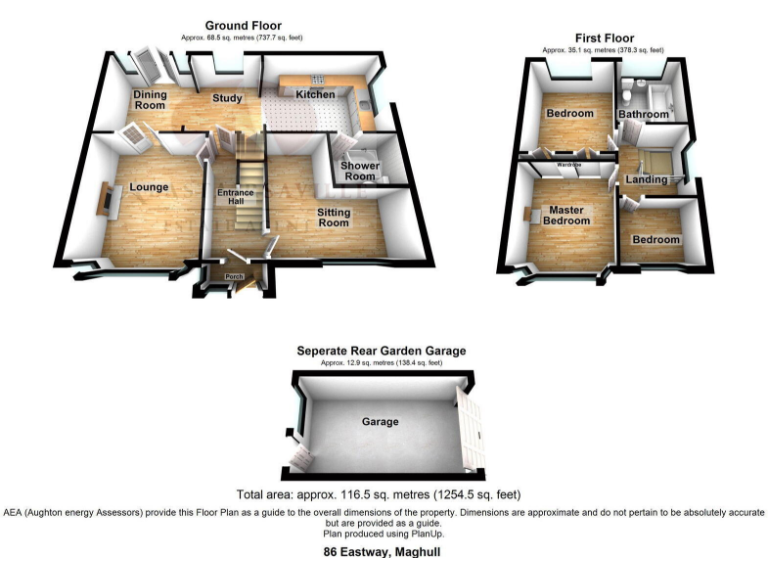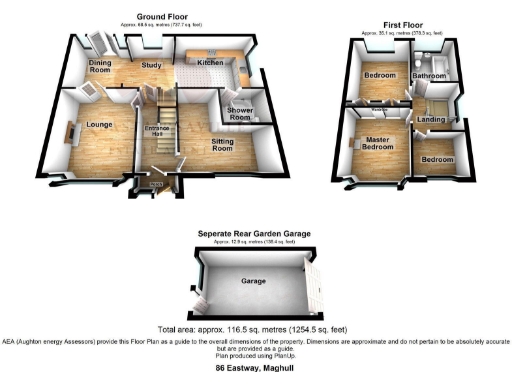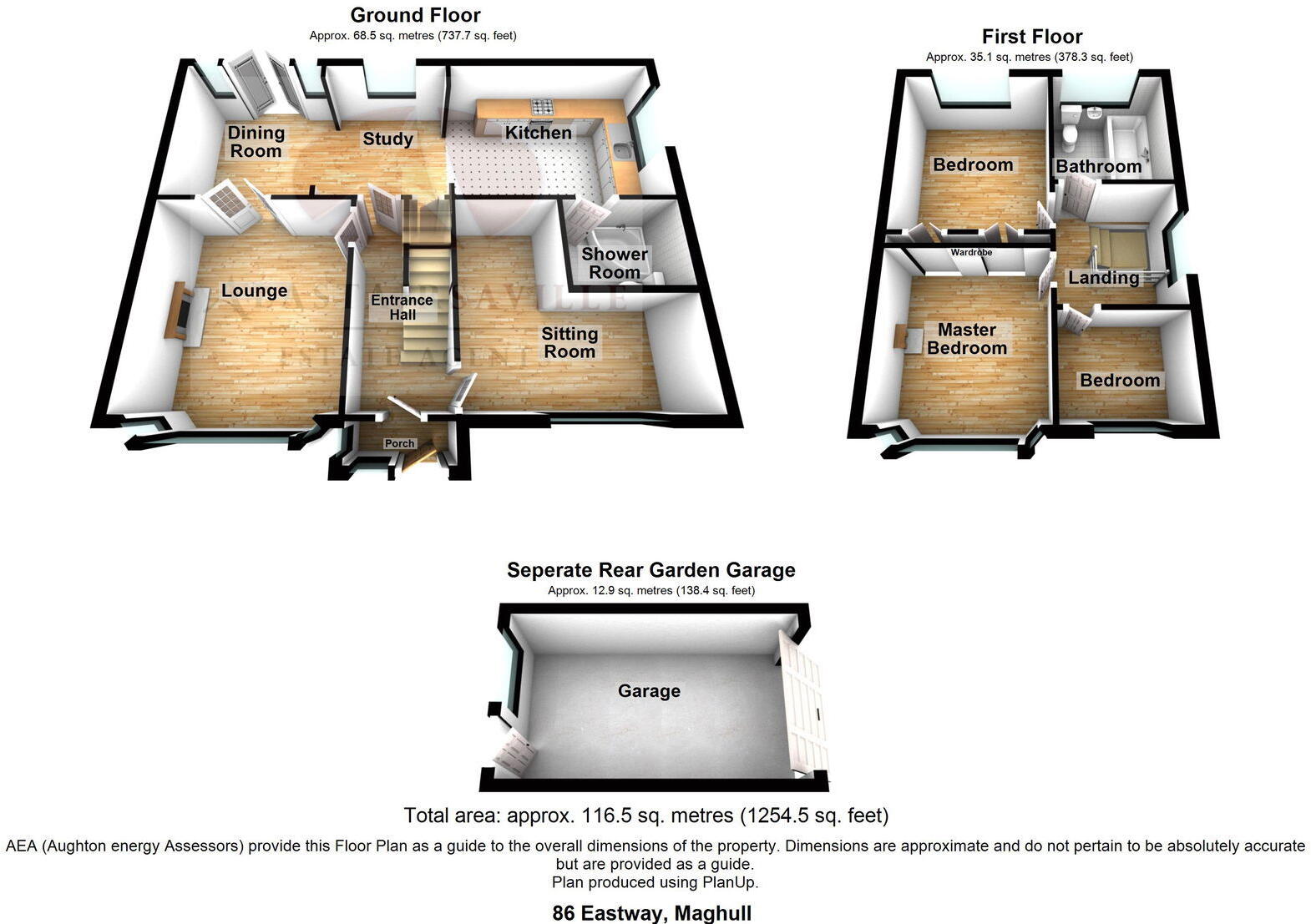Summary - 86 EASTWAY LIVERPOOL L31 6BS
3 bed 2 bath Semi-Detached
Chain-free extended family home with garage, new kitchen and planning permission potential.
Extended three-bedroom semi-detached on a spacious corner plot
A spacious, extended three-bedroom semi-detached home on a substantial corner plot in Maghull, offered chain-free and ready for a growing family. The ground floor has flexible living space — a formal lounge, separate dining room opening to the garden, an open-plan kitchen/breakfast/snug and a second lounge/study ideal for home working or play. The block-paved drive, garage and gated side access make practical family life straightforward.
Recent updates include a new kitchen fitted in 2025 and a Hive boiler installed in 2017. Accommodation includes a ground-floor shower room plus a first-floor family bathroom, three bedrooms with built-in storage to bedroom two, and a part-boarded loft for extra storage. With good broadband, very low local crime and several well-rated nearby schools, the area suits family routines and commuting.
Planning permission was granted in May 2018 for a further double-storey and rear extension, offering clear scope to increase living space (prospective buyers should verify if permission remains extant). The house has double glazing installed post-2002 and solid construction from the late-1960s/early-1970s, but cavity walls are noted as original with no added insulation (assumed) — upgrading insulation could improve comfort and running costs.
Practical considerations: the property has an EPC rating of D and is Council Tax Band D. Overall the home combines immediate family-ready accommodation with visible potential to extend or modernise further, making it a solid choice for buyers wanting space, parking and a private garden in a quiet Maghull neighbourhood.
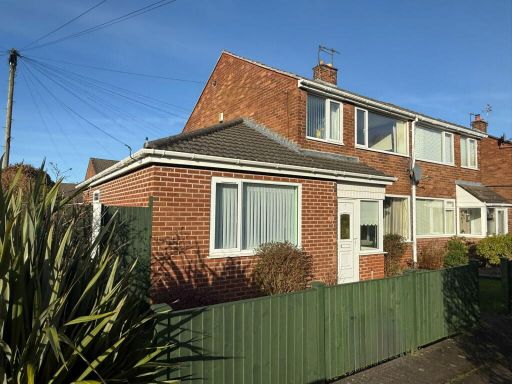 3 bedroom semi-detached house for sale in Court Hey, Maghull, L31 — £227,000 • 3 bed • 1 bath • 1039 ft²
3 bedroom semi-detached house for sale in Court Hey, Maghull, L31 — £227,000 • 3 bed • 1 bath • 1039 ft²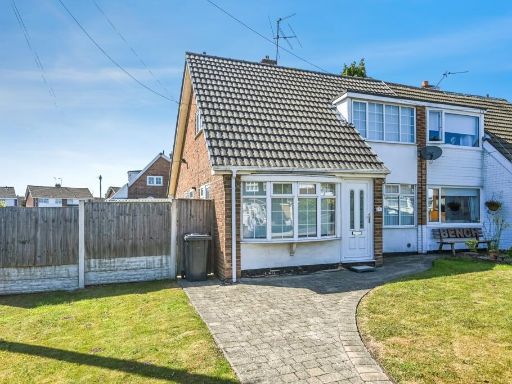 3 bedroom semi-detached house for sale in Hillcrest, Liverpool, Merseyside, L31 — £270,000 • 3 bed • 1 bath • 1013 ft²
3 bedroom semi-detached house for sale in Hillcrest, Liverpool, Merseyside, L31 — £270,000 • 3 bed • 1 bath • 1013 ft²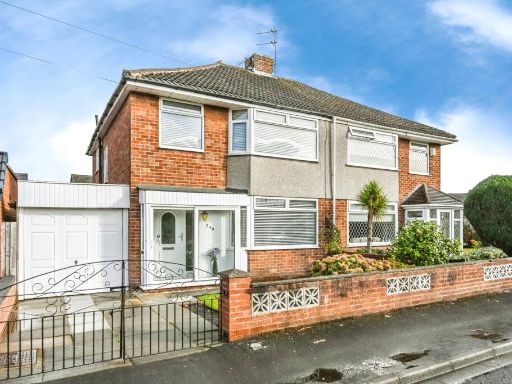 3 bedroom semi-detached house for sale in Northway, Maghull, Liverpool, Merseyside, L31 — £250,000 • 3 bed • 1 bath • 1134 ft²
3 bedroom semi-detached house for sale in Northway, Maghull, Liverpool, Merseyside, L31 — £250,000 • 3 bed • 1 bath • 1134 ft²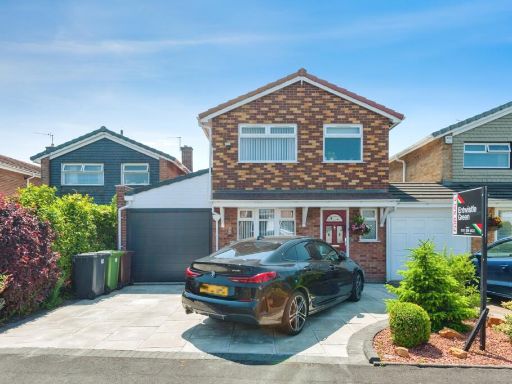 3 bedroom link detached house for sale in Briars Lane, Liverpool, Merseyside, L31 — £300,000 • 3 bed • 2 bath • 1300 ft²
3 bedroom link detached house for sale in Briars Lane, Liverpool, Merseyside, L31 — £300,000 • 3 bed • 2 bath • 1300 ft²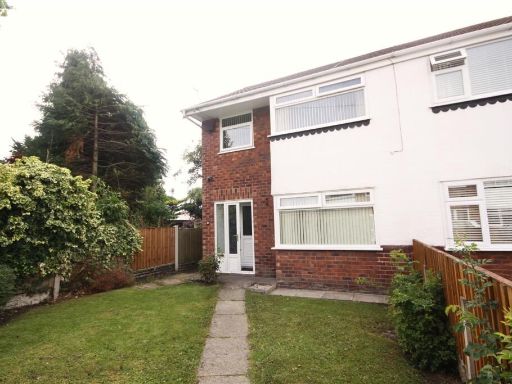 3 bedroom semi-detached house for sale in Moss View, Maghull, Liverpool, L31 — £239,950 • 3 bed • 1 bath • 1063 ft²
3 bedroom semi-detached house for sale in Moss View, Maghull, Liverpool, L31 — £239,950 • 3 bed • 1 bath • 1063 ft²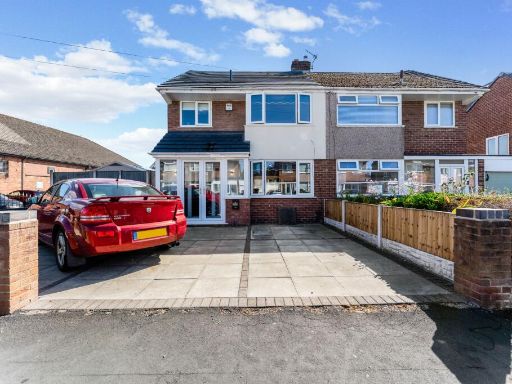 3 bedroom semi-detached house for sale in Kendal Drive, Maghull, L31 — £250,000 • 3 bed • 1 bath • 893 ft²
3 bedroom semi-detached house for sale in Kendal Drive, Maghull, L31 — £250,000 • 3 bed • 1 bath • 893 ft²