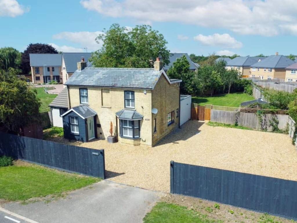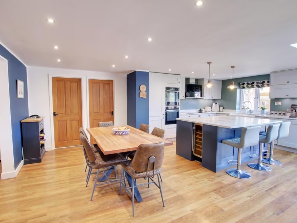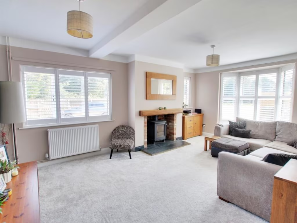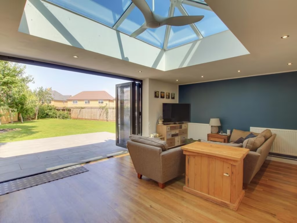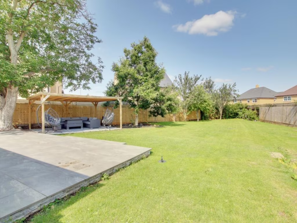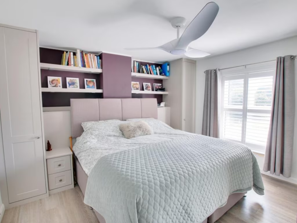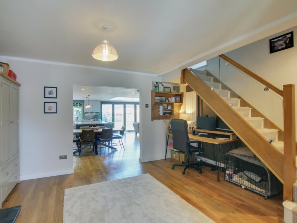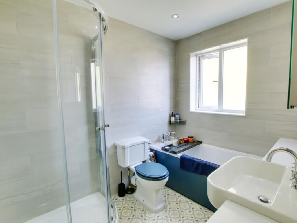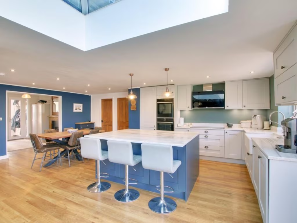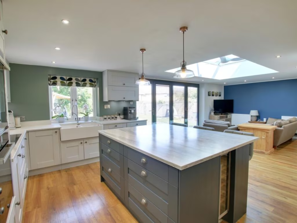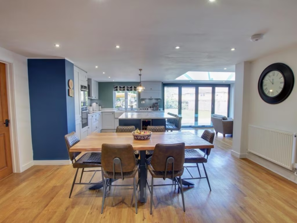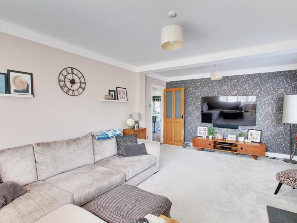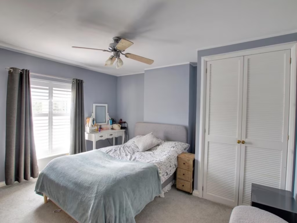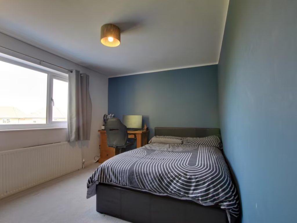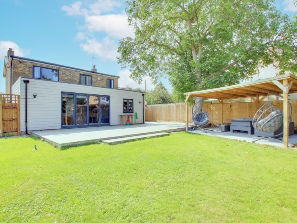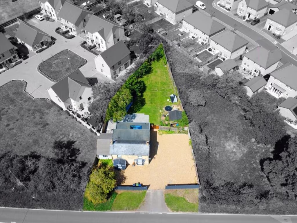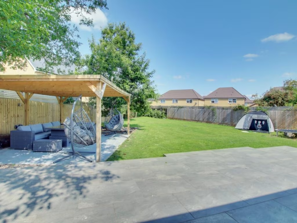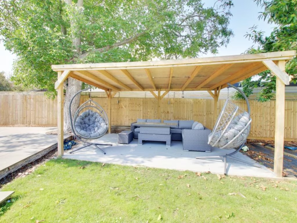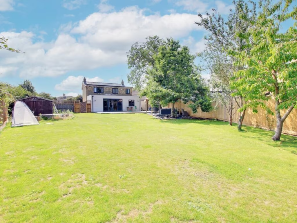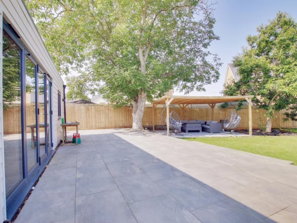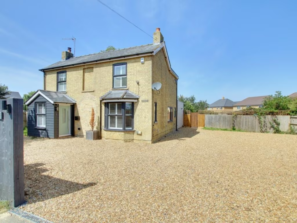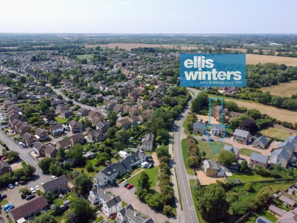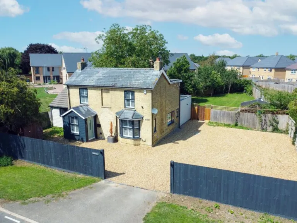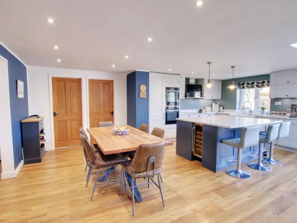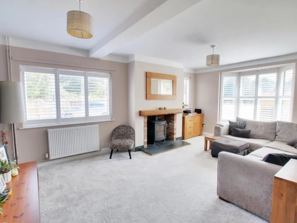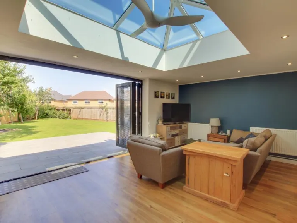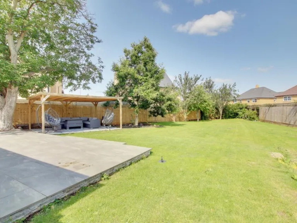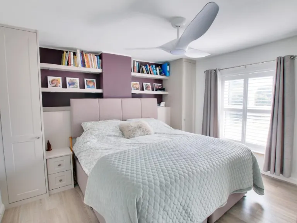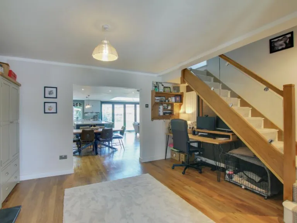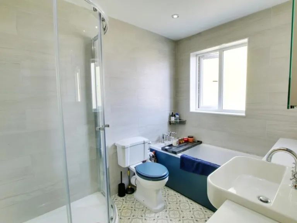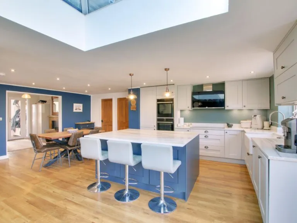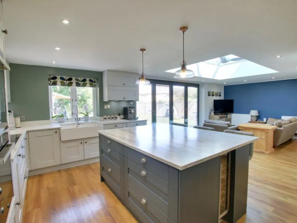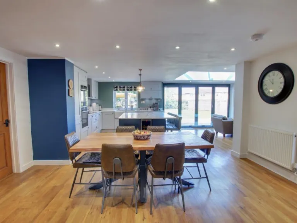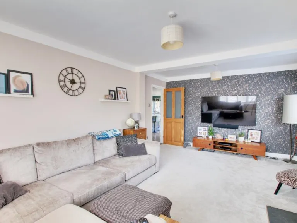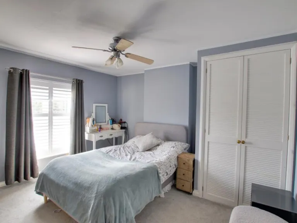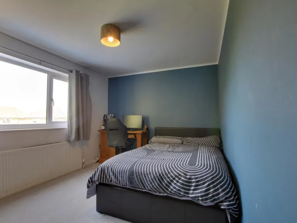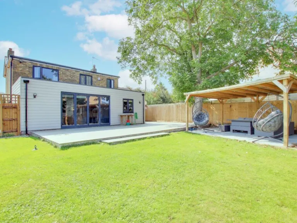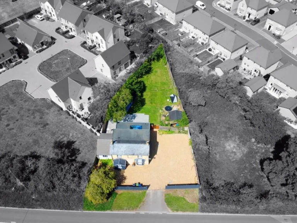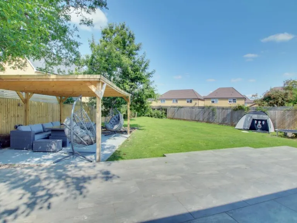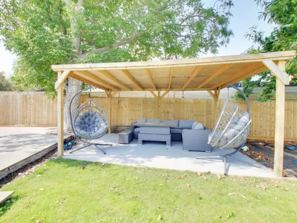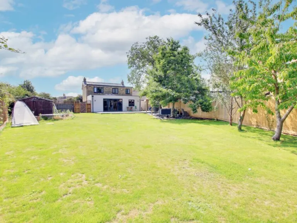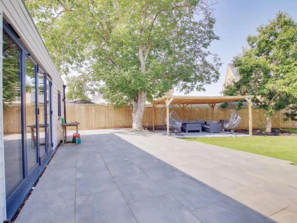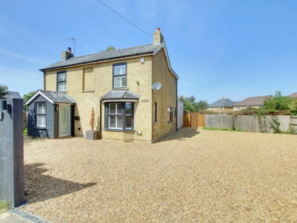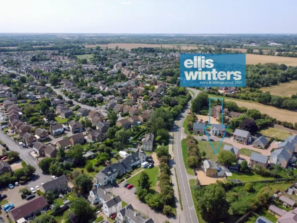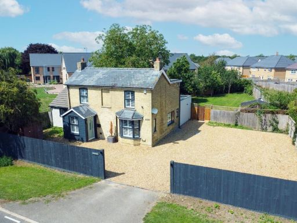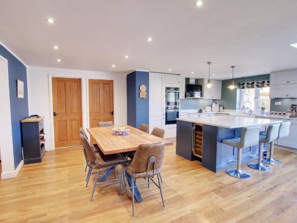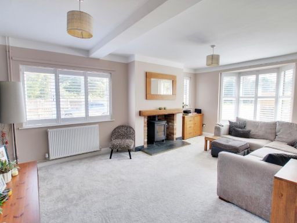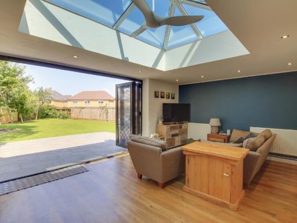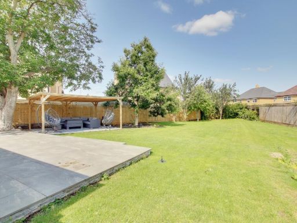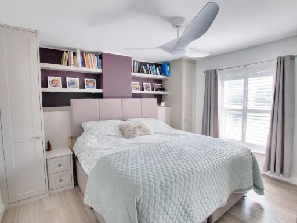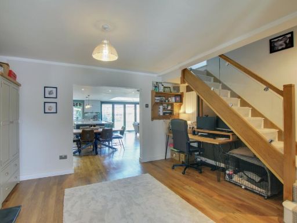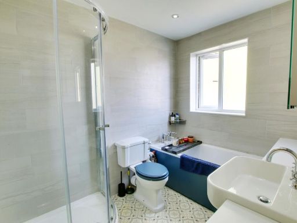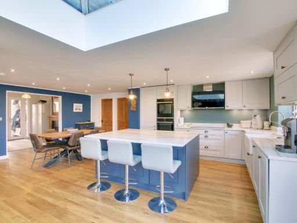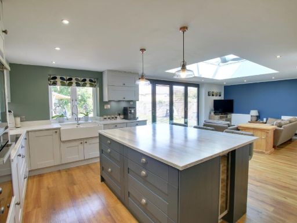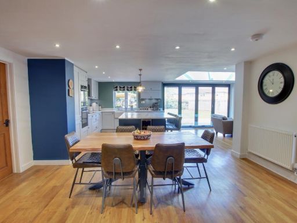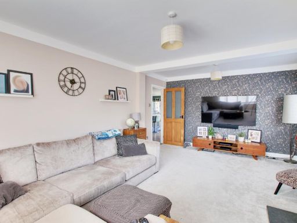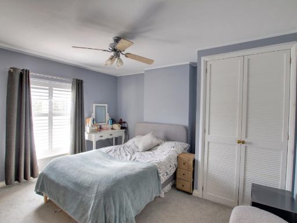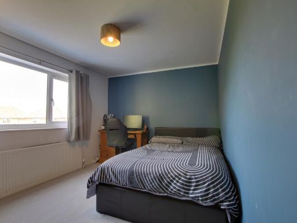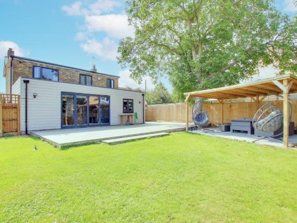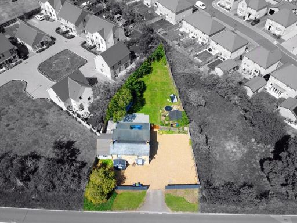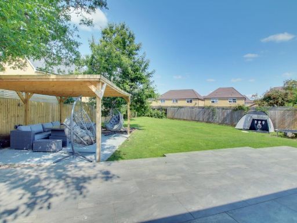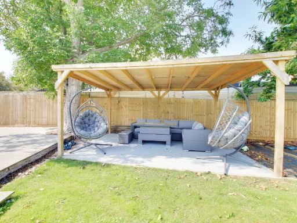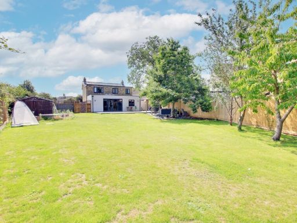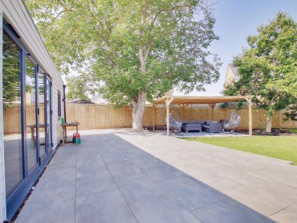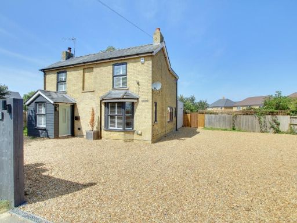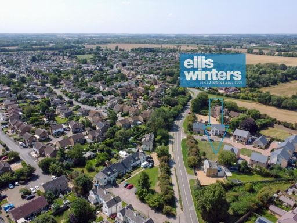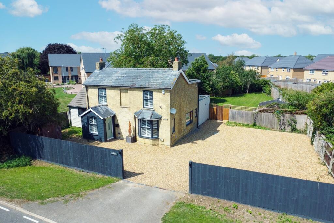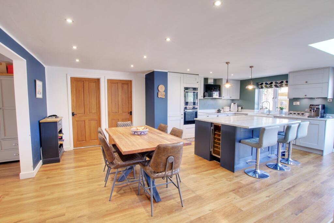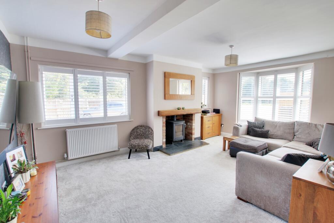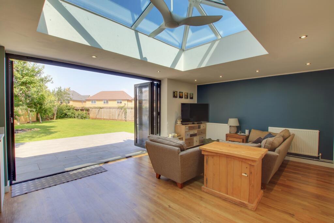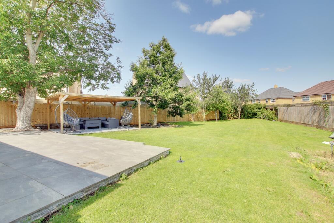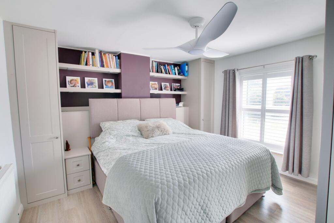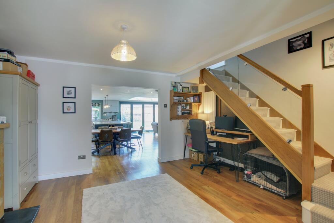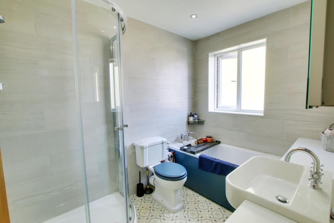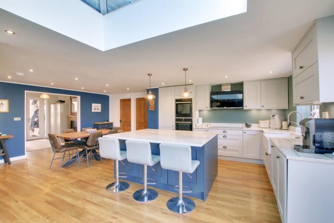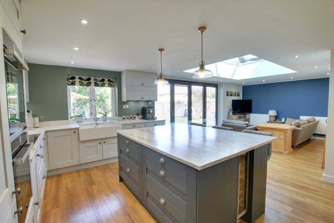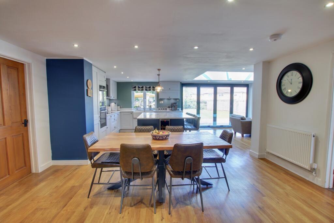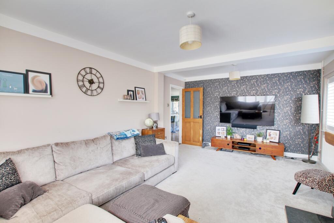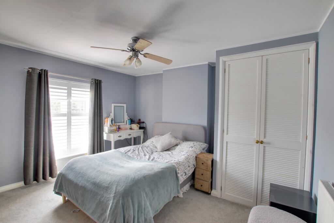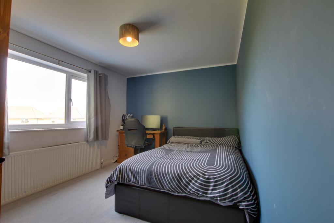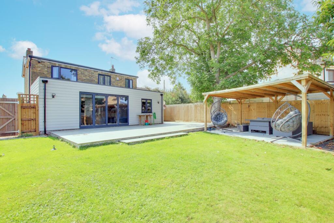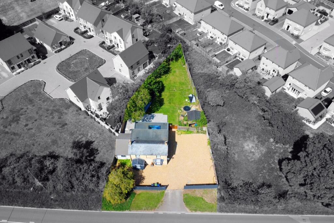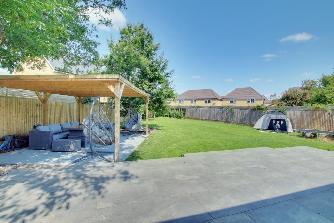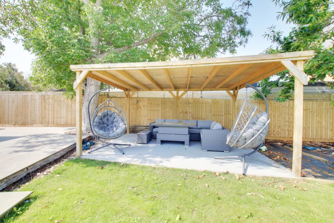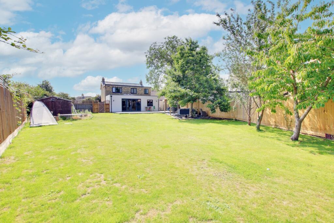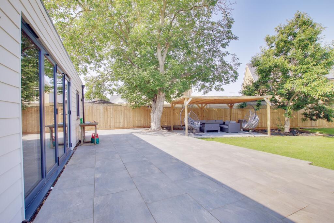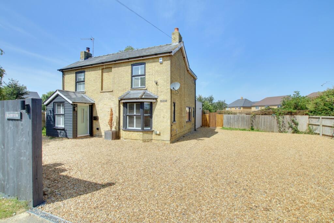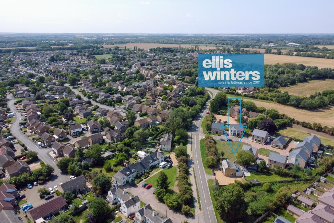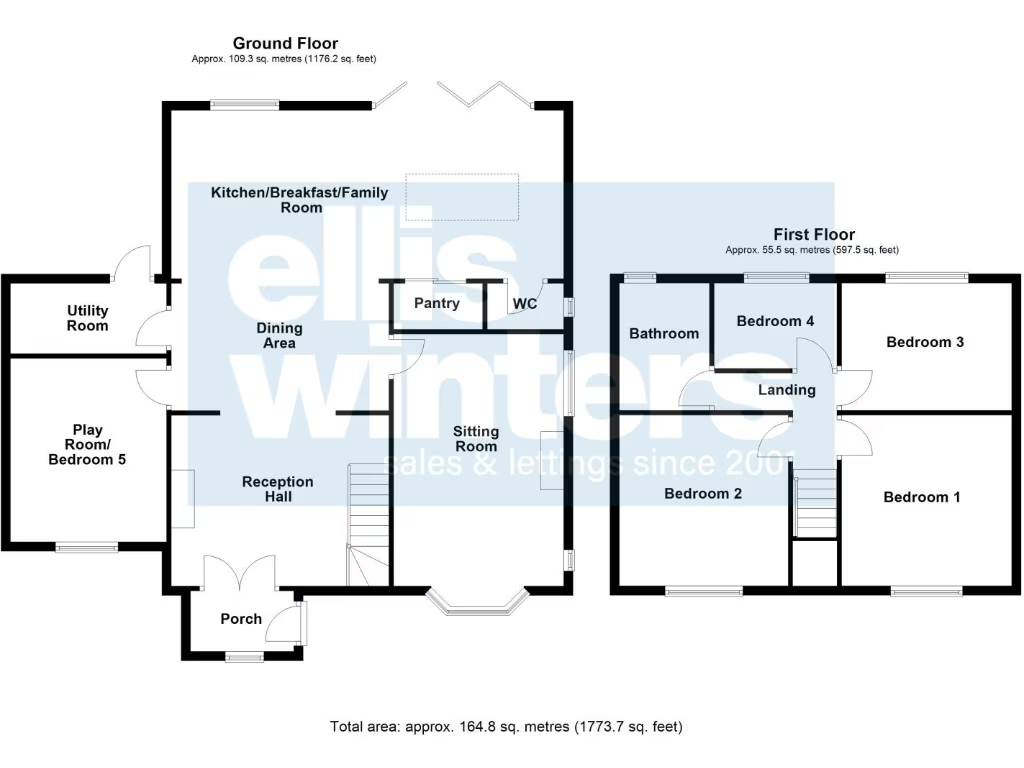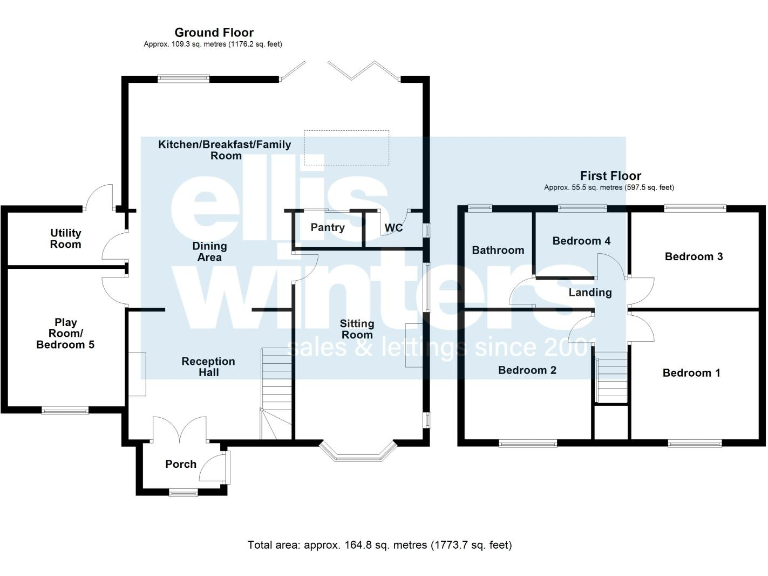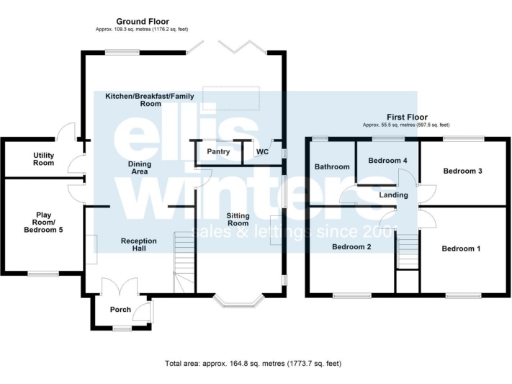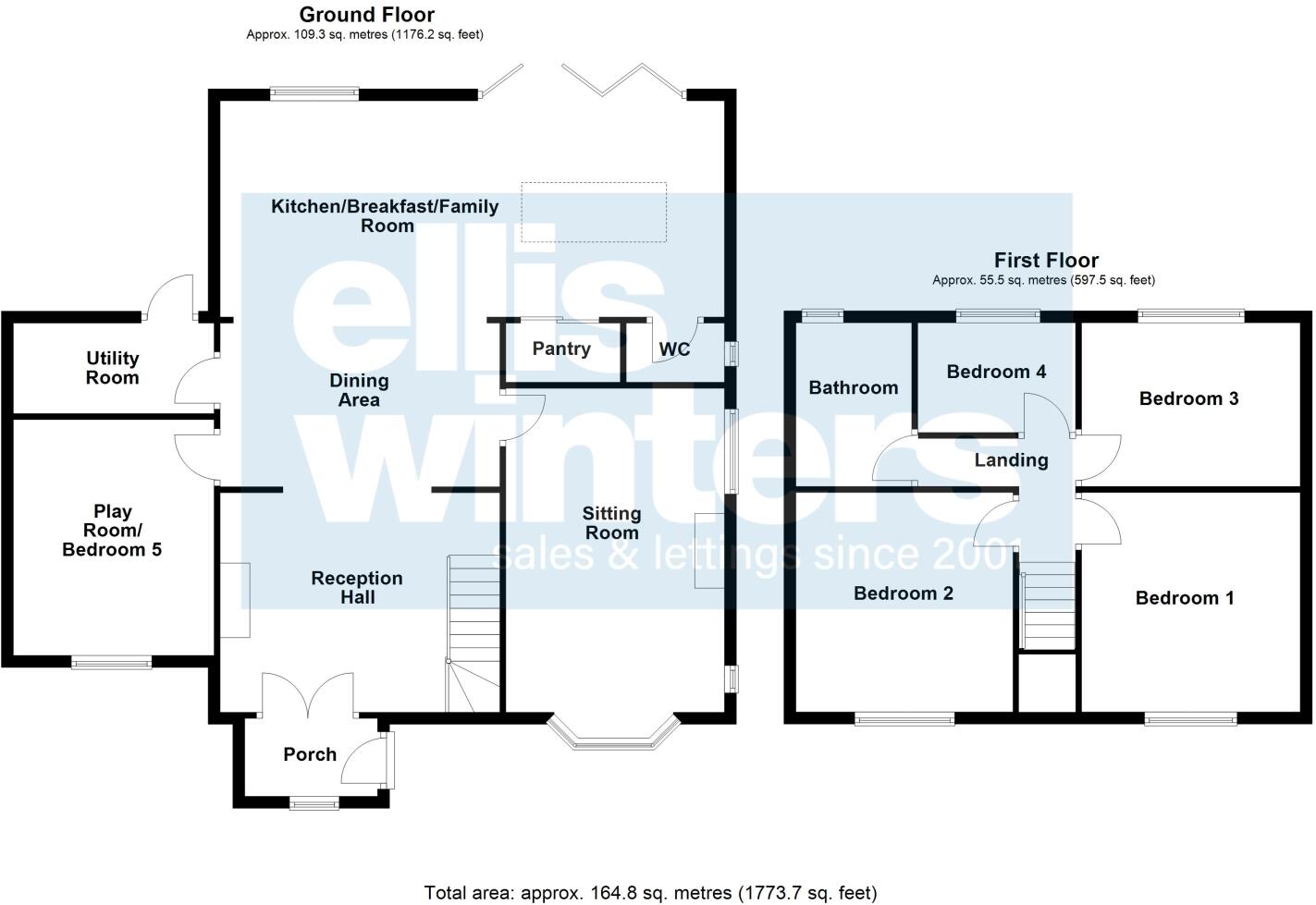Summary - FAIR VIEW BLUNTISHAM ROAD NEEDINGWORTH ST IVES PE27 4TA
4 bed 1 bath Detached
Extended family home with large plot and development potential.
Spacious open-plan kitchen/dining/family room with bi-fold doors
Large west-facing garden on approx. 1/5 acre (STS)
Outline planning permission for detached dwelling (ref 21/02371/OUT)
Four bedrooms plus flexible fifth room/playroom
Ample off-street parking for several vehicles
Newly renovated interior; modern kitchen and utility
EPC rating D; solid brick walls likely uninsulated
Possible mould/damp noted — recommend inspection and remediation
This extended four-bedroom family home on Bluntisham Road has been thoughtfully modernised to provide flexible living across more than 1,750 sq ft. The hub is a light-filled open-plan kitchen/dining/family room with a central island and bi-fold doors that open onto a sunny westerly garden — ideal for family meals and summer entertaining. A separate sitting room with a wood-burning stove offers cosy evenings, while a large reception hall provides a practical home-office space.
Set on a generous plot of about 1/5 acre (STS), the property includes ample off-street parking and a large lawn with paved and covered seating areas. Outline planning permission (Huntingdon DC ref: 21/02371/OUT) exists for a detached dwelling to the side, presenting potential for development or value-add, subject to final consent and costs.
The house has been newly renovated and benefits from modern kitchen fittings, a utility and pantry, and double glazing; however, the EPC is D and the solid brick walls likely lack cavity insulation. The available imagery and description note possible mould/damp in places — these should be inspected and could require remedial work. Council Tax is above average (Band E), which buyers should factor into running costs.
Overall, Fair View suits growing families who want ready-to-move-in accommodation with outdoor space and development upside. Buyers seeking a low-maintenance new build may prefer a more energy-efficient property, so bring a surveyor to confirm insulation, damp risk and services before committing.
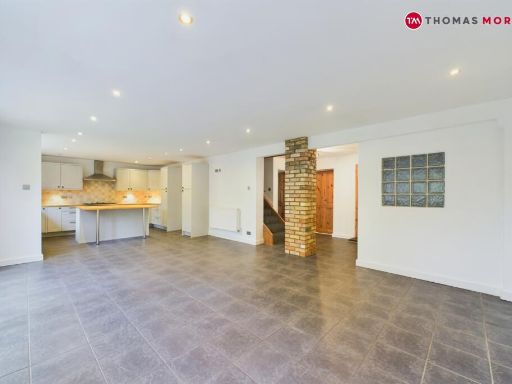 5 bedroom detached house for sale in Church Street, Needingworth, St. Ives, Cambridgeshire, PE27 — £575,000 • 5 bed • 2 bath • 2022 ft²
5 bedroom detached house for sale in Church Street, Needingworth, St. Ives, Cambridgeshire, PE27 — £575,000 • 5 bed • 2 bath • 2022 ft²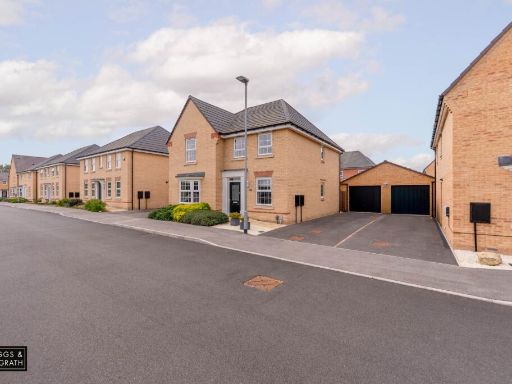 4 bedroom detached house for sale in Turnpike Close, Needingworth, St. Ives, Cambridgeshire, PE27 4AG, PE27 — £500,000 • 4 bed • 2 bath • 1621 ft²
4 bedroom detached house for sale in Turnpike Close, Needingworth, St. Ives, Cambridgeshire, PE27 4AG, PE27 — £500,000 • 4 bed • 2 bath • 1621 ft²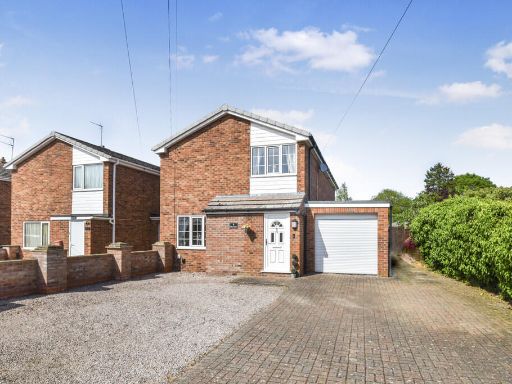 4 bedroom detached house for sale in Silver Lane, Needingworth, PE27 — £500,000 • 4 bed • 2 bath • 1567 ft²
4 bedroom detached house for sale in Silver Lane, Needingworth, PE27 — £500,000 • 4 bed • 2 bath • 1567 ft²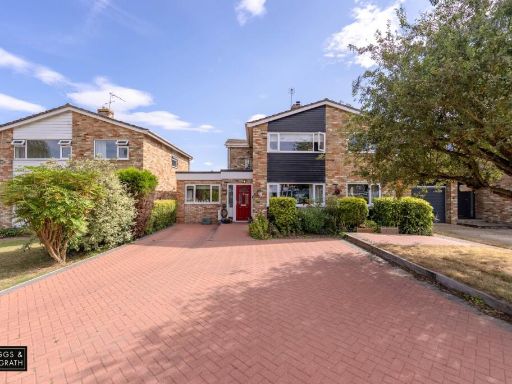 5 bedroom detached house for sale in Beldams, Needingworth, St. Ives, Cambridgeshire, PE27 4TY, PE27 — £600,000 • 5 bed • 4 bath • 1756 ft²
5 bedroom detached house for sale in Beldams, Needingworth, St. Ives, Cambridgeshire, PE27 4TY, PE27 — £600,000 • 5 bed • 4 bath • 1756 ft²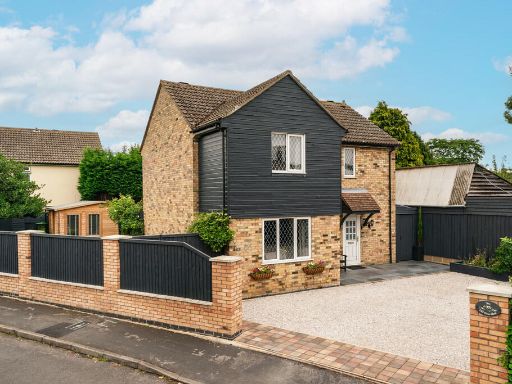 3 bedroom detached house for sale in Old Farm Close, Needingworth, St. Ives, PE27 — £400,000 • 3 bed • 3 bath • 1326 ft²
3 bedroom detached house for sale in Old Farm Close, Needingworth, St. Ives, PE27 — £400,000 • 3 bed • 3 bath • 1326 ft²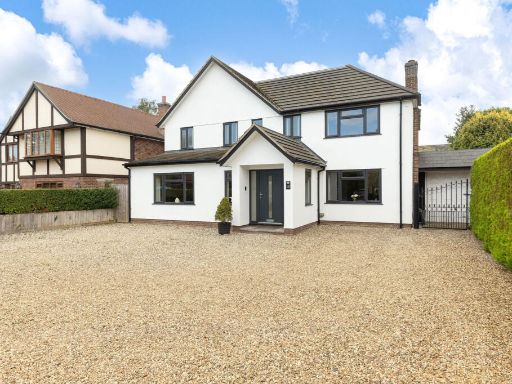 4 bedroom detached house for sale in Needingworth Road, St. Ives, PE27 5LB, PE27 — £800,000 • 4 bed • 3 bath • 2376 ft²
4 bedroom detached house for sale in Needingworth Road, St. Ives, PE27 5LB, PE27 — £800,000 • 4 bed • 3 bath • 2376 ft²