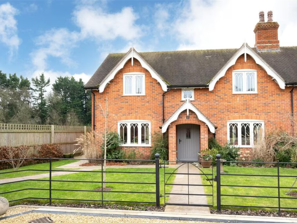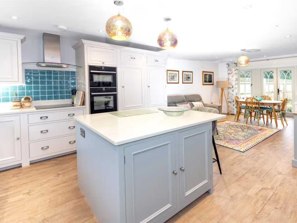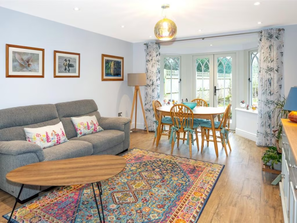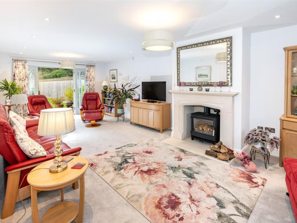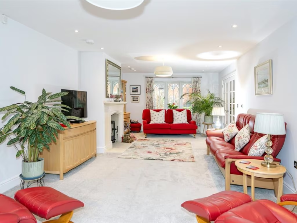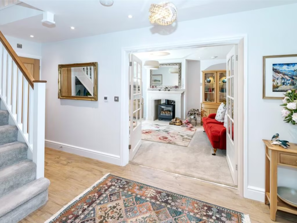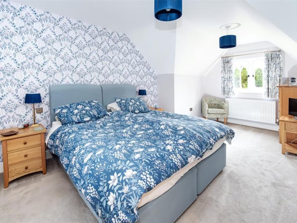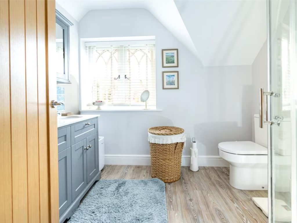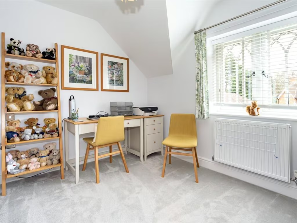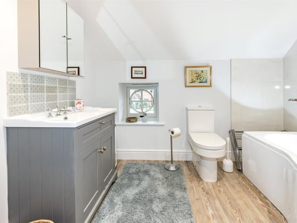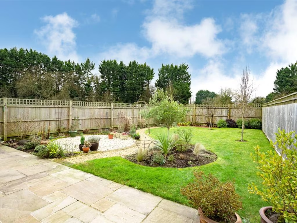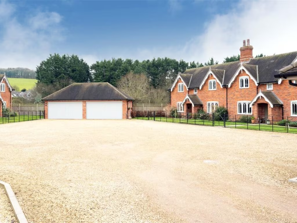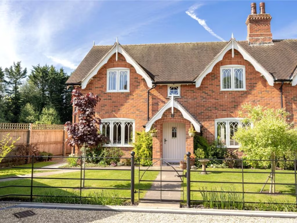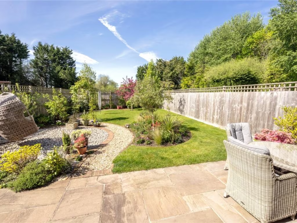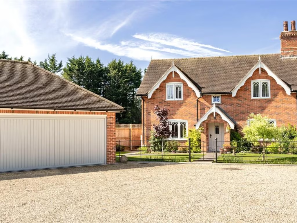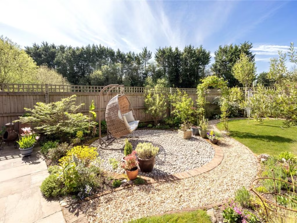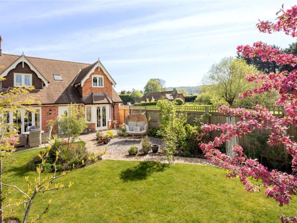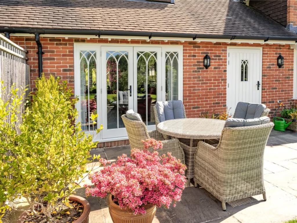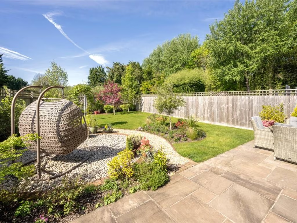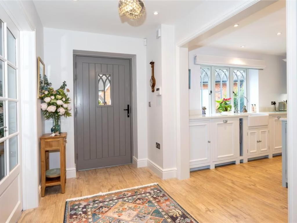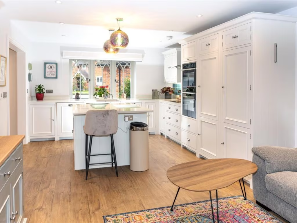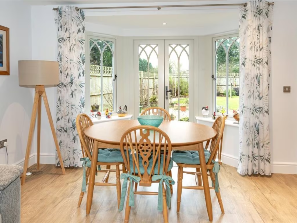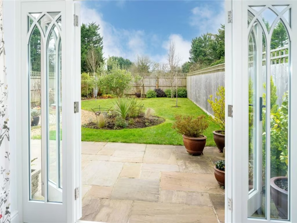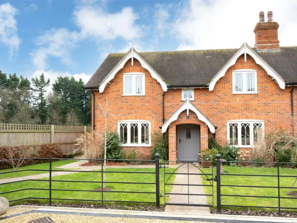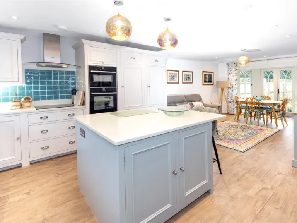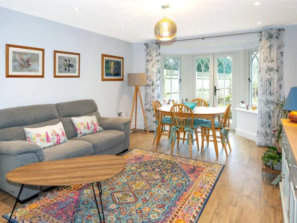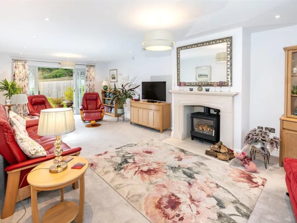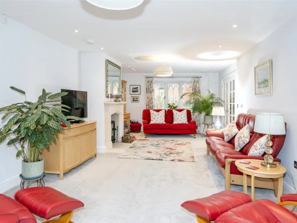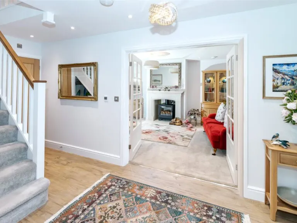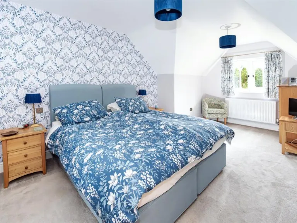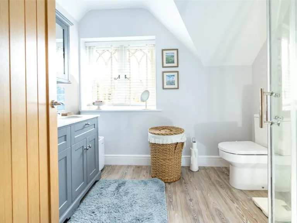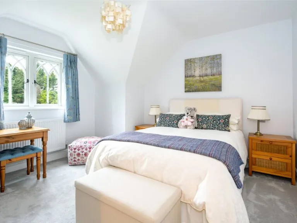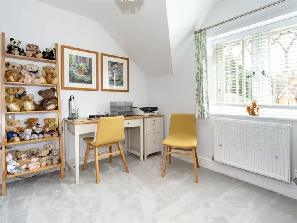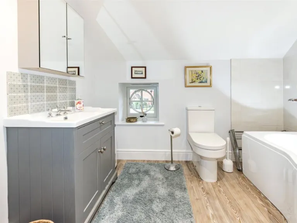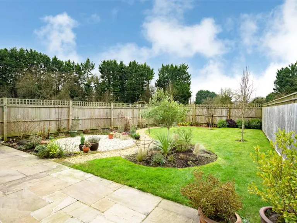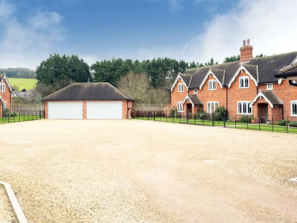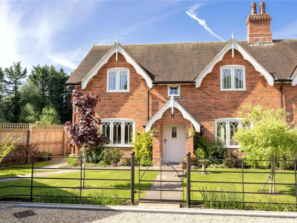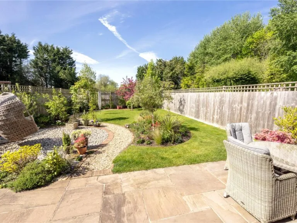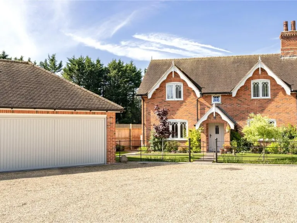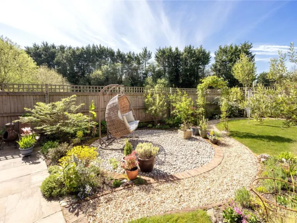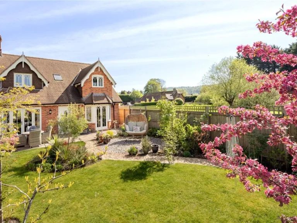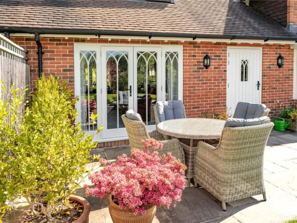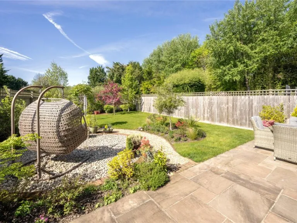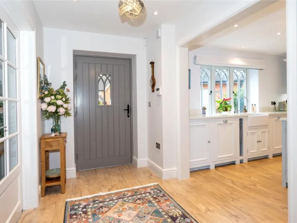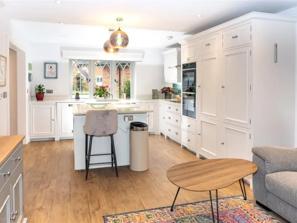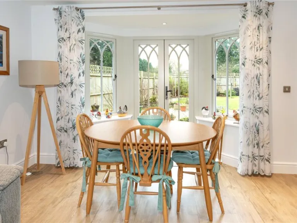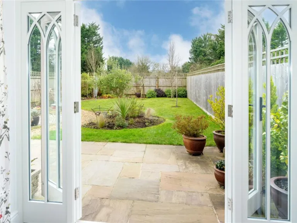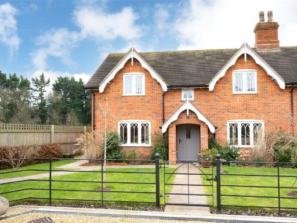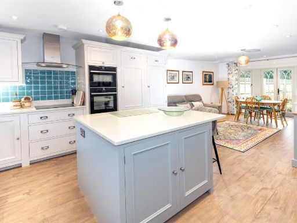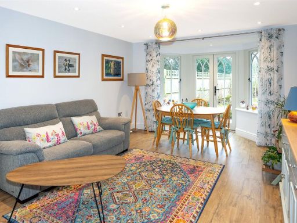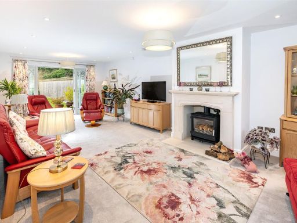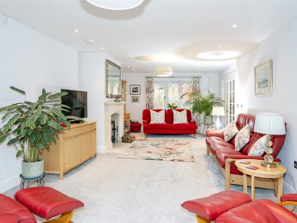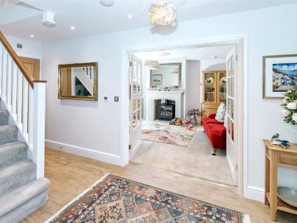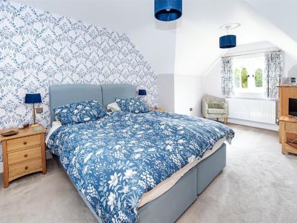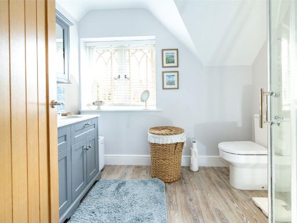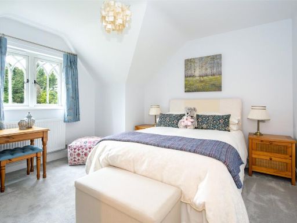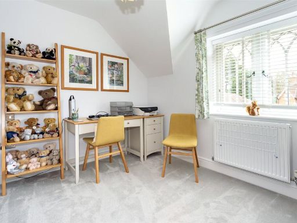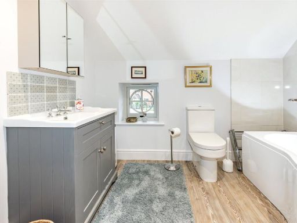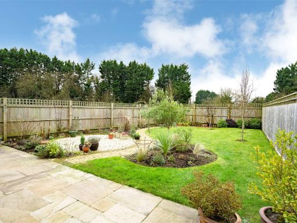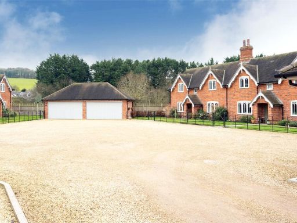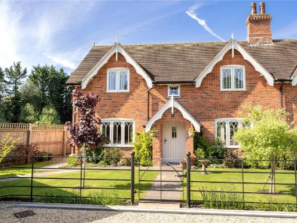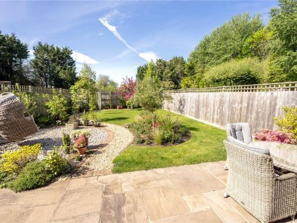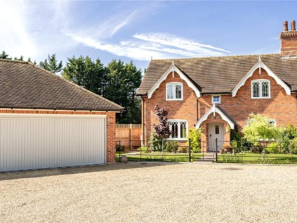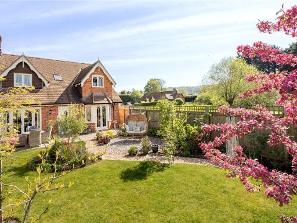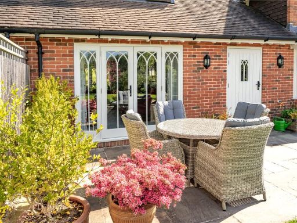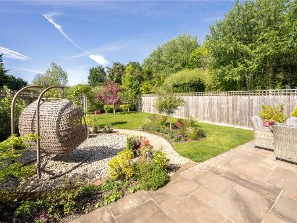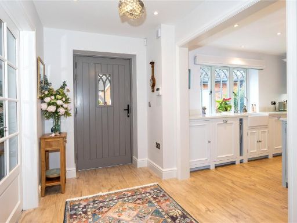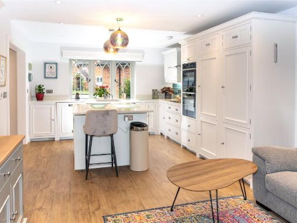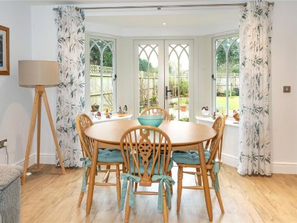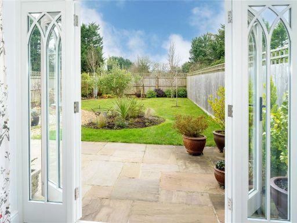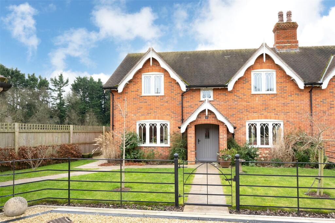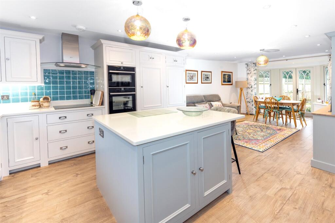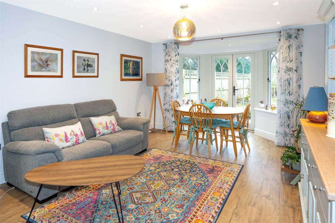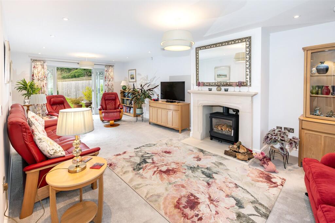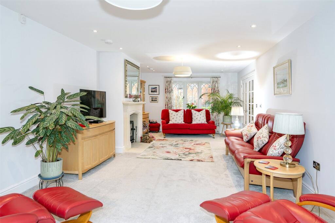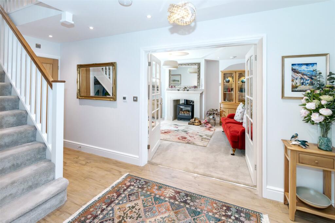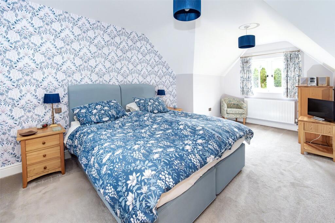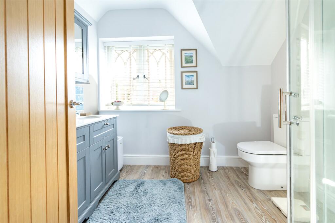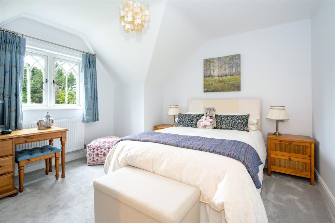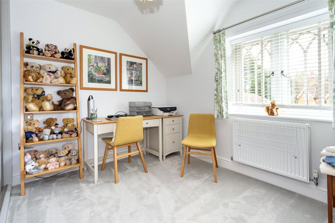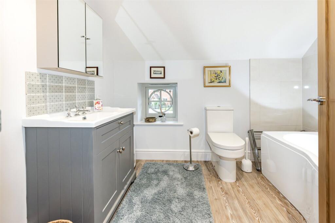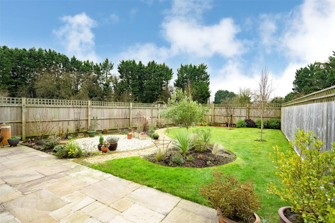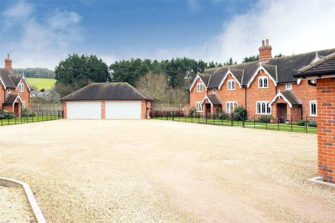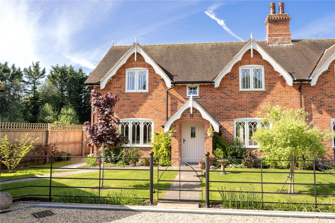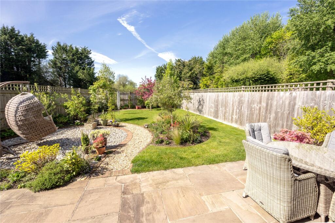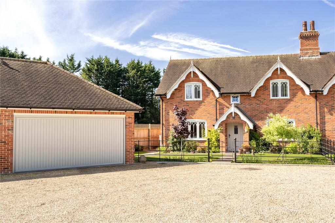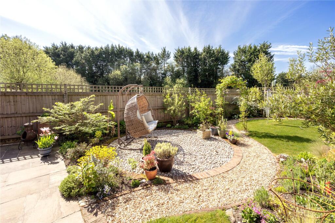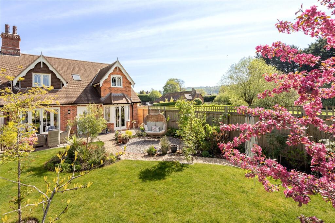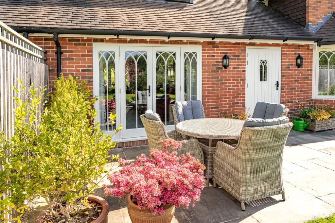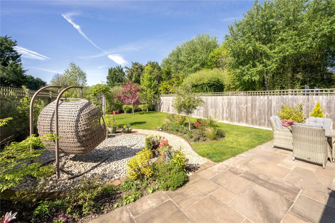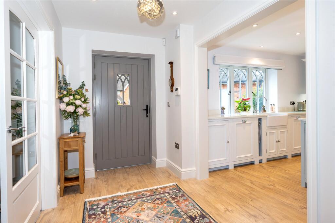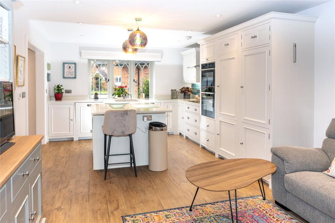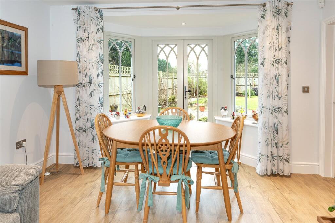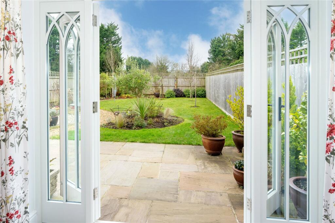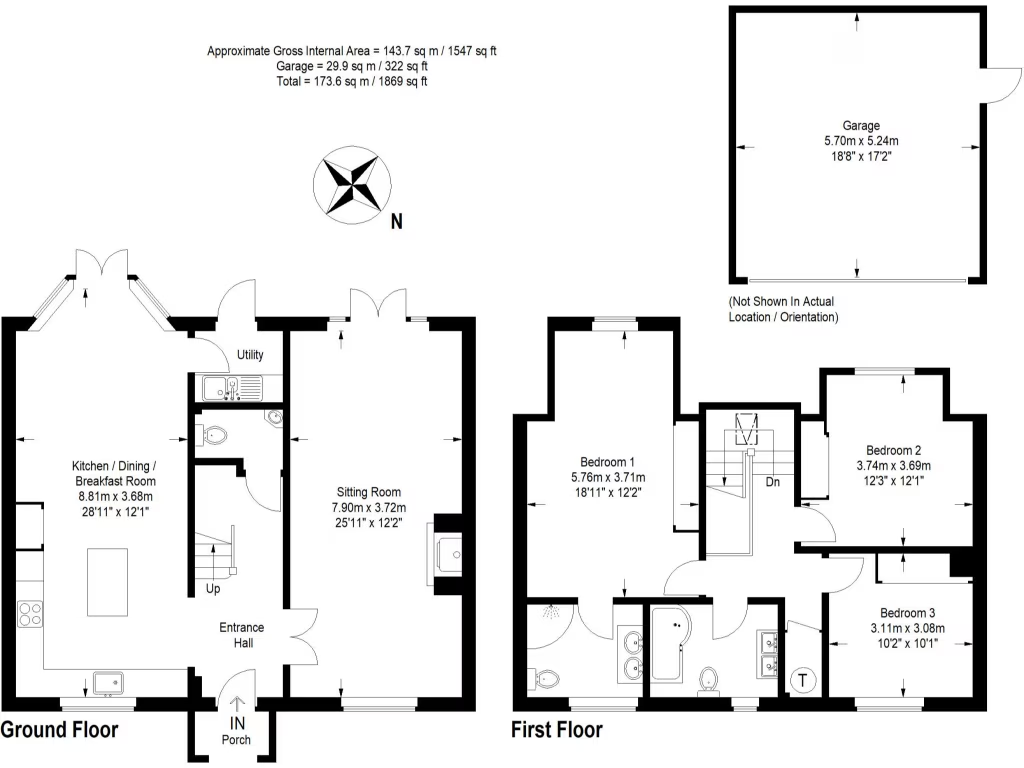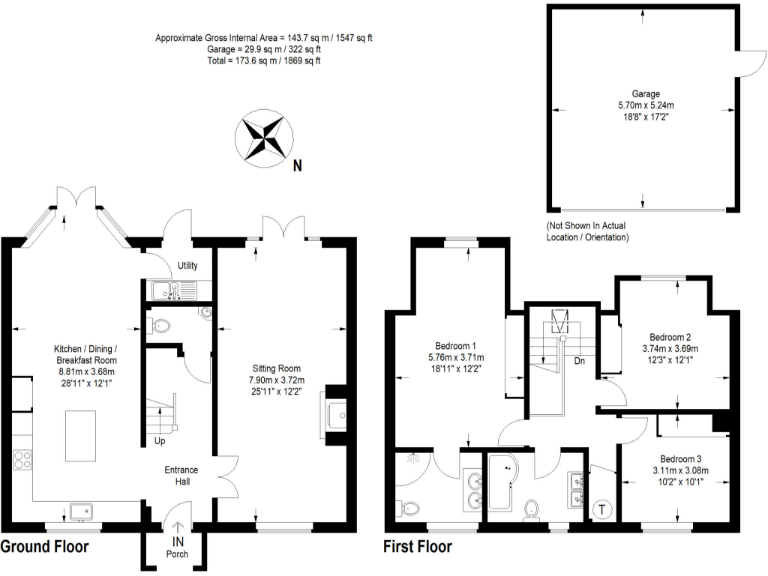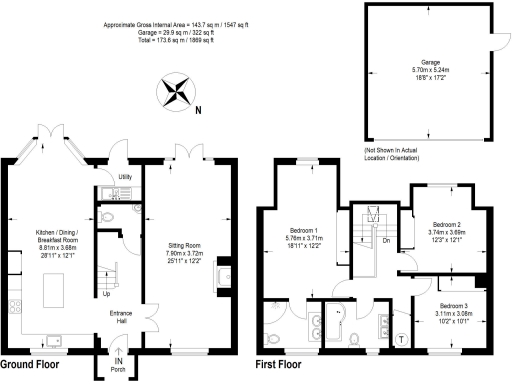Summary - 4 Talbot Courtyard, Iwerne Minster, BLANDFORD FORUM DT11 8FL
3 bed 2 bath House
High‑spec three-bedroom home with garage, garden and village services nearby.
Three double bedrooms and two bathrooms, approx. 1,550 sq ft
Comfortable and quietly tucked away in the centre of Iwerne Minster, this three-bedroom house offers village living with far-reaching views towards Hambledon and Preston Hills. Finished to a high specification by Circle Developments, the home combines modern energy-efficiency (air source heat pump, underfloor heating, high-performance glazing) with characterful details such as hardwood joinery and a new wood burner in the sitting room.
The ground floor centres on a well-equipped Neptune kitchen with quartz worktops and Neff appliances, flowing to a paved terrace and landscaped rear garden. Accommodation is well proportioned across approximately 1,550 sq ft, including a useful utility, good storage (new built-in wardrobe in Bedroom 3) and an adjoining double garage with power and light.
Practical benefits include ultra-fast fibre broadband, a water descaler, an ICW 10-year structural warranty in place until December 2030 and low local crime in a friendly village setting with walking routes, shop and pub close by. The house sits on a decent plot with well-planted borders and a secluded, paved entertaining terrace.
Points to note: the property is semi-detached, the main fuel is electric (unspecified tariff) and Council Tax is Band F (expensive). The structural warranty runs until December 2030; buyers should allow for normal ongoing maintenance and check energy tariff options for electric heating costs.
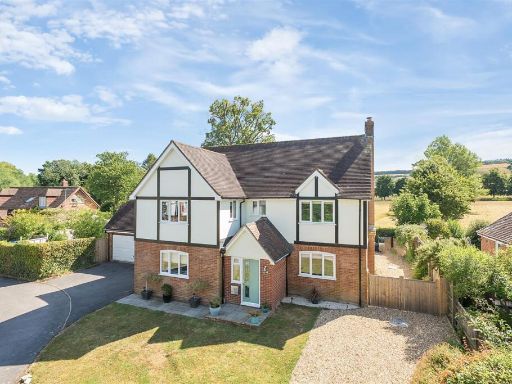 4 bedroom detached house for sale in Blandford Road, Iwerne Minster, Blandford Forum, DT11 — £650,000 • 4 bed • 2 bath • 2024 ft²
4 bedroom detached house for sale in Blandford Road, Iwerne Minster, Blandford Forum, DT11 — £650,000 • 4 bed • 2 bath • 2024 ft²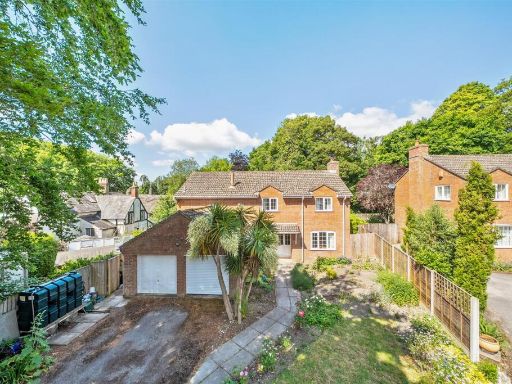 4 bedroom detached house for sale in The Paddocks, Iwerne Minster, Blandford Forum, DT11 — £525,000 • 4 bed • 1 bath • 1696 ft²
4 bedroom detached house for sale in The Paddocks, Iwerne Minster, Blandford Forum, DT11 — £525,000 • 4 bed • 1 bath • 1696 ft²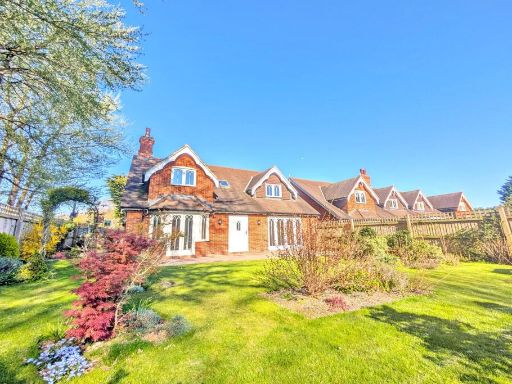 3 bedroom detached house for sale in Iwerne Minster, DT11 — £600,000 • 3 bed • 2 bath • 1294 ft²
3 bedroom detached house for sale in Iwerne Minster, DT11 — £600,000 • 3 bed • 2 bath • 1294 ft²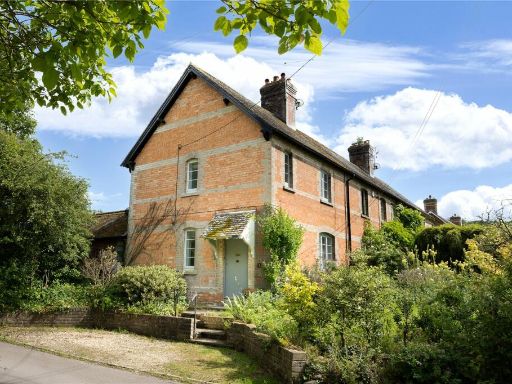 2 bedroom end of terrace house for sale in The Terrace, Watery Lane, Iwerne Minster, Blandford Forum, DT11 — £385,000 • 2 bed • 1 bath • 976 ft²
2 bedroom end of terrace house for sale in The Terrace, Watery Lane, Iwerne Minster, Blandford Forum, DT11 — £385,000 • 2 bed • 1 bath • 976 ft²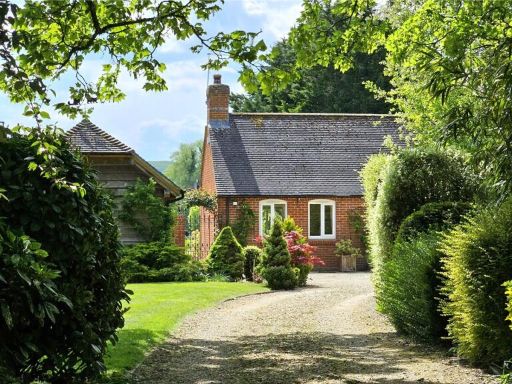 4 bedroom bungalow for sale in Blandford Road, Iwerne Minster, Blandford Forum, Dorset, DT11 — £825,000 • 4 bed • 3 bath • 2000 ft²
4 bedroom bungalow for sale in Blandford Road, Iwerne Minster, Blandford Forum, Dorset, DT11 — £825,000 • 4 bed • 3 bath • 2000 ft²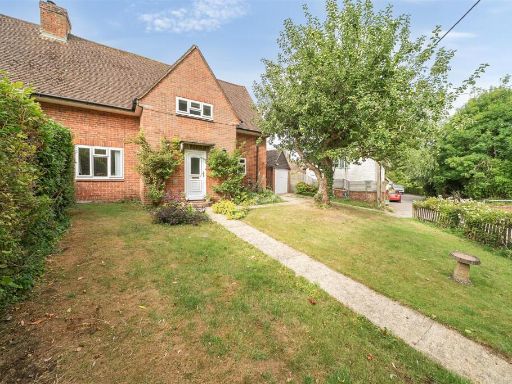 3 bedroom detached house for sale in The Glebe, Iwerne Minster, Dorset, DT11 — £410,000 • 3 bed • 1 bath • 1254 ft²
3 bedroom detached house for sale in The Glebe, Iwerne Minster, Dorset, DT11 — £410,000 • 3 bed • 1 bath • 1254 ft²