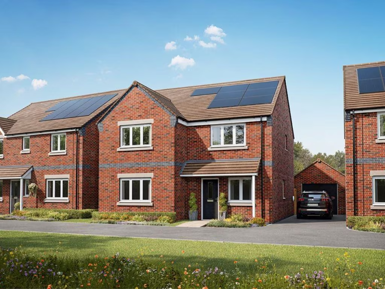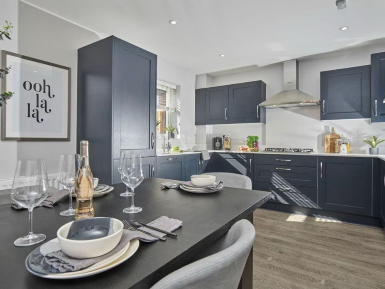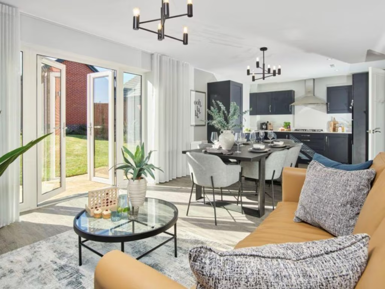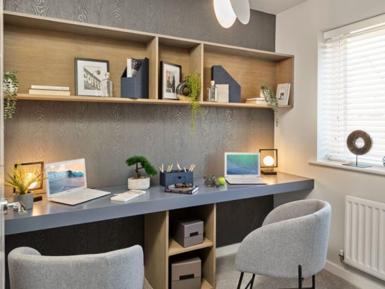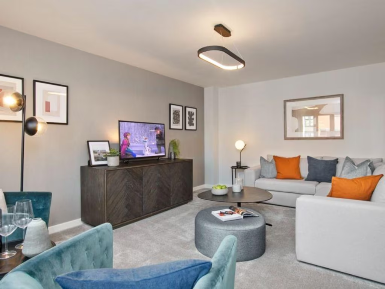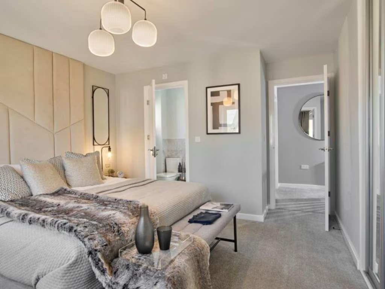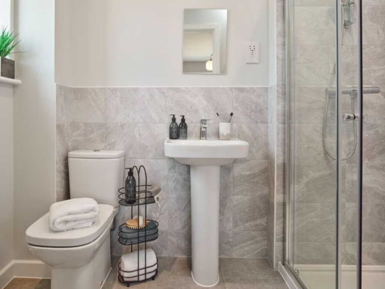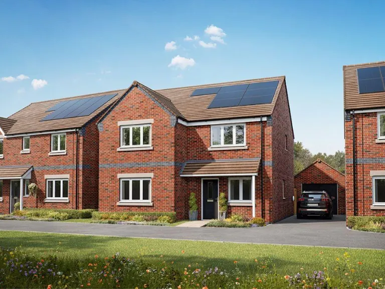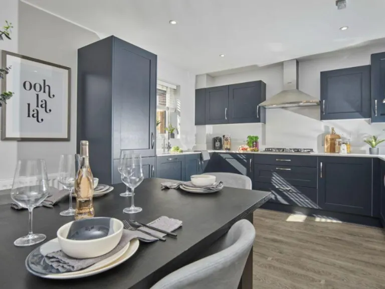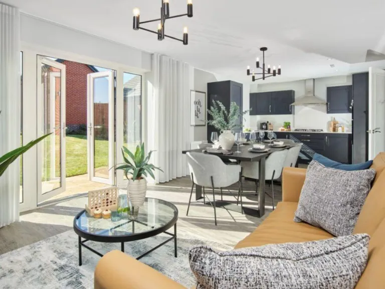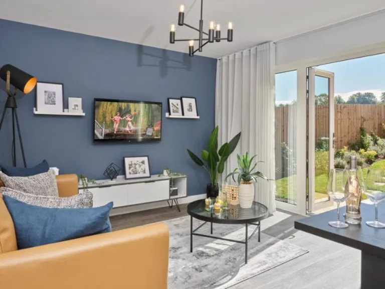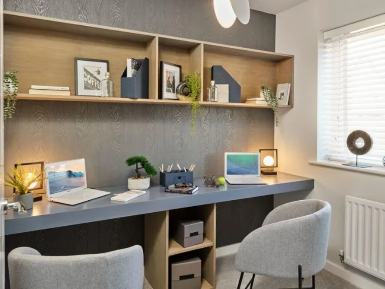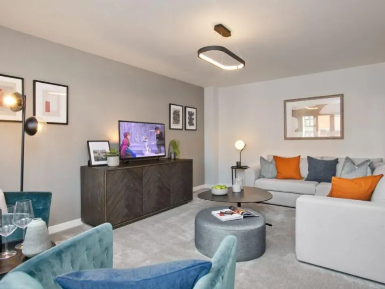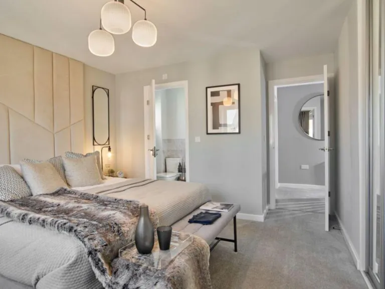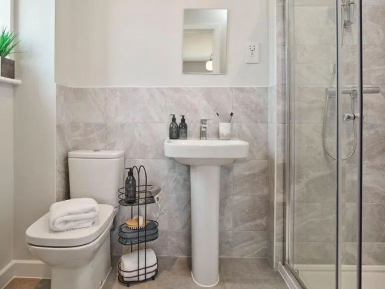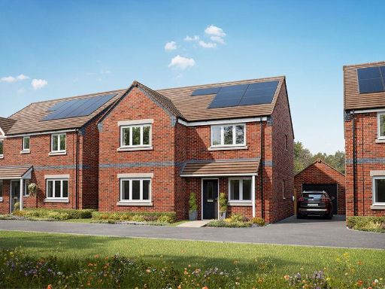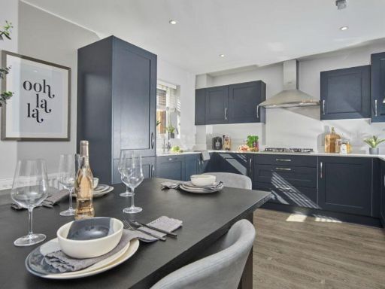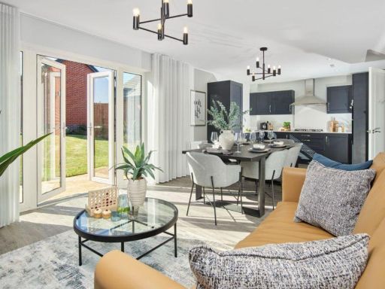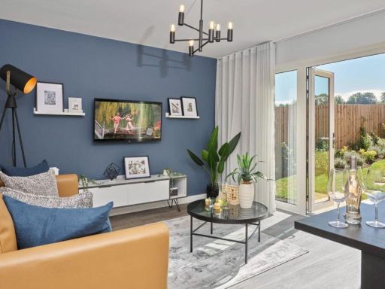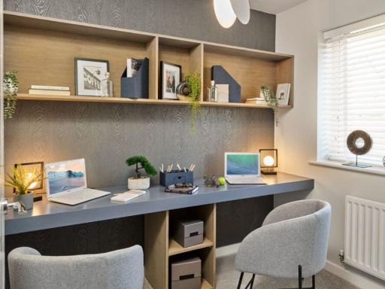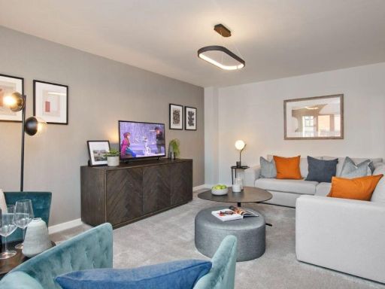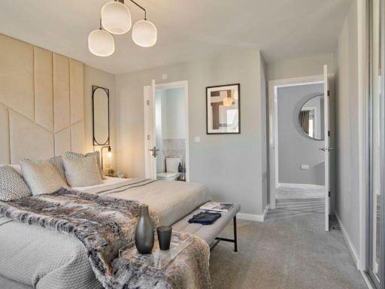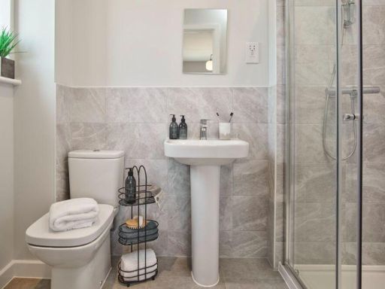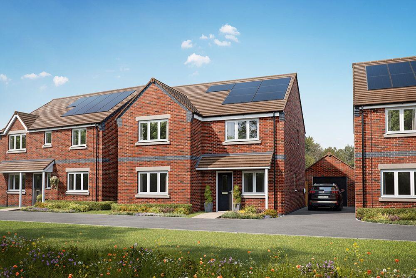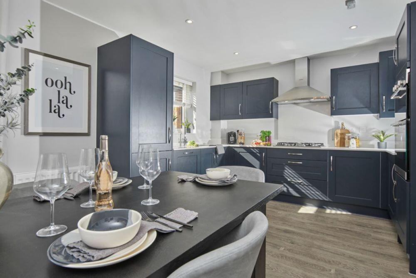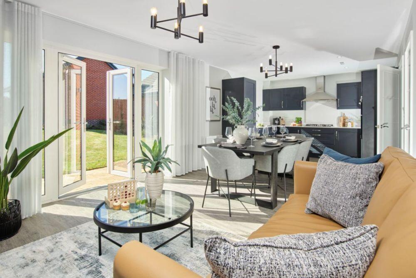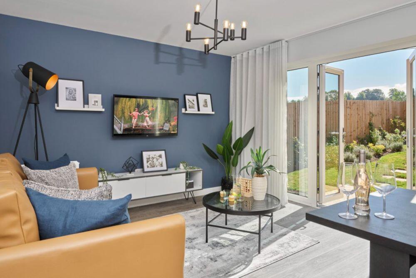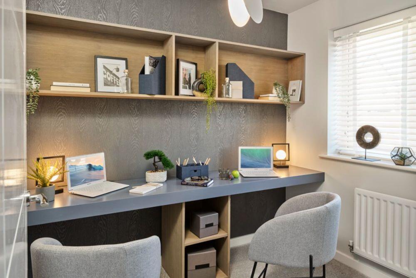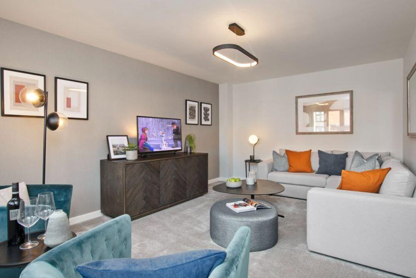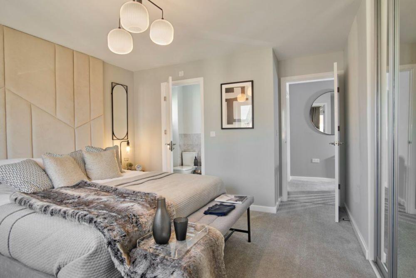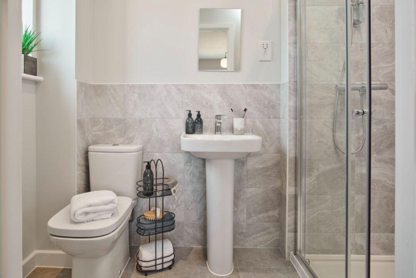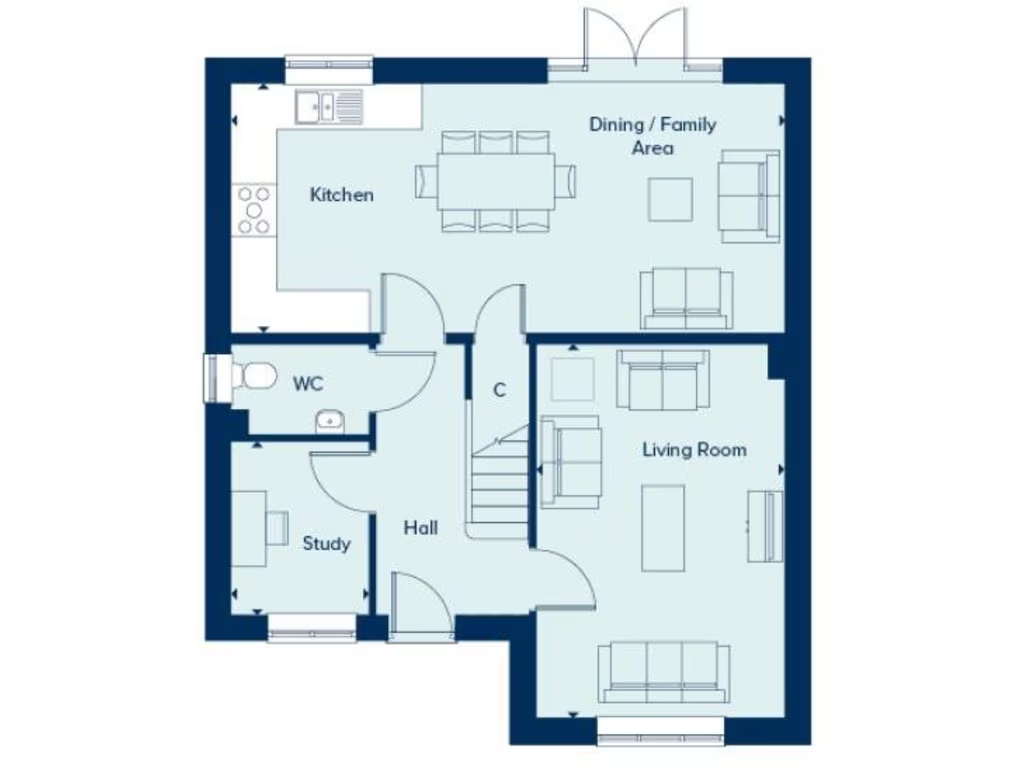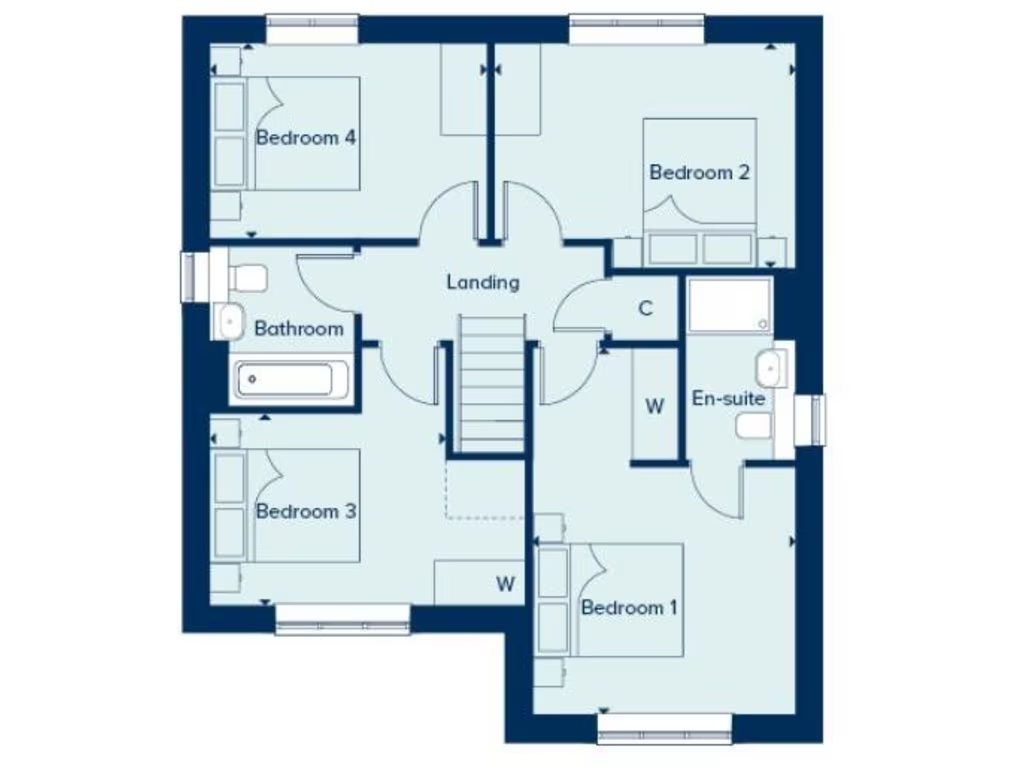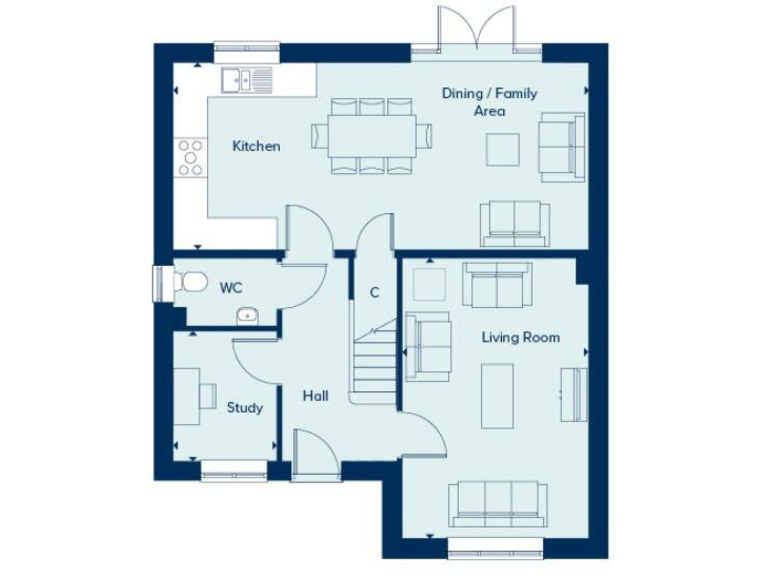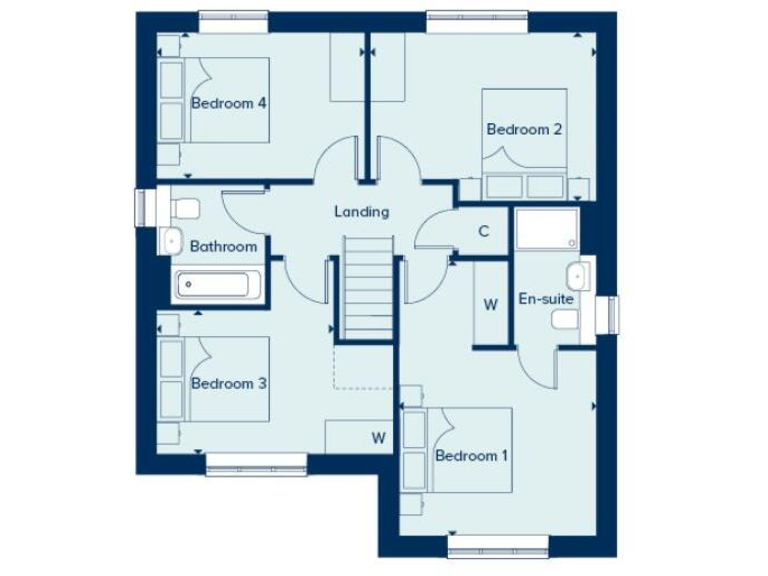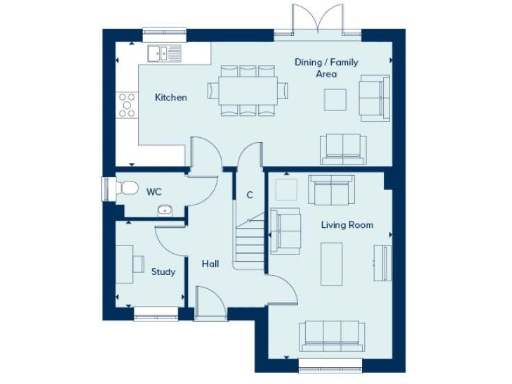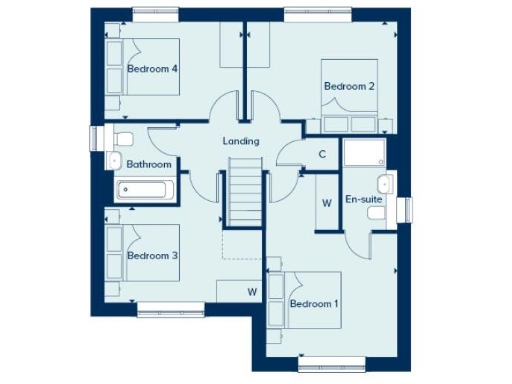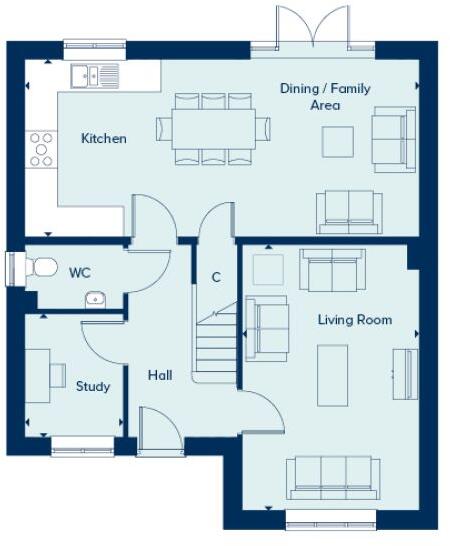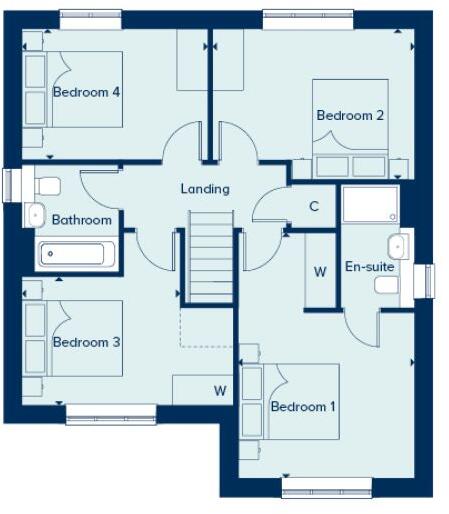Summary - Branston,
Staffordshire,
DE13 9GS DE13 9GS
4 bed 1 bath Detached
Energy-efficient four-bedroom home with flexible living and home office potential.
Four double bedrooms with main en suite and built-in wardrobe
Open-plan kitchen/dining/family area plus separate living room
Study/home office and integral garage with driveway parking
Solar panels and electric-car charging point reduce running costs
10-year NHBC new-build warranty provides construction cover
Modest internal size ~1,048 sq ft for a four-bedroom house
Only one bathroom recorded — may be insufficient for larger families
Freehold not yet registered; service charge £387.76/year (may rise)
This modern four-double-bedroom detached home is designed for family life and flexible working. The ground floor offers a large open-plan kitchen/dining/family area ideal for entertaining, plus a separate living room and a study for remote work. Practical features include an integral garage, driveway parking and a decent private garden.
Built as new with a 10-year NHBC warranty, the house includes energy-saving solar panels and an electric-car charging point, helping to reduce running costs. The principal bedroom benefits from a built-in wardrobe and an en suite shower room; all bedrooms are well-proportioned for family use.
Buyers should note the advertised internal floor area is modest at about 1,048 sq ft for four double bedrooms, and the property records just one bathroom (the en suite) which may be limiting for larger families. The home is freehold but not yet registered at the Land Registry, and an annual service charge of £387.76 covers managed common areas and may rise with estate costs.
Overall this is a contemporary, energy-efficient family house in a semi-rural setting with good local schools and low crime. It suits families wanting modern specification, low running costs and flexible downstairs living, but those needing more bathroom provision or larger internal space should consider the layout carefully.
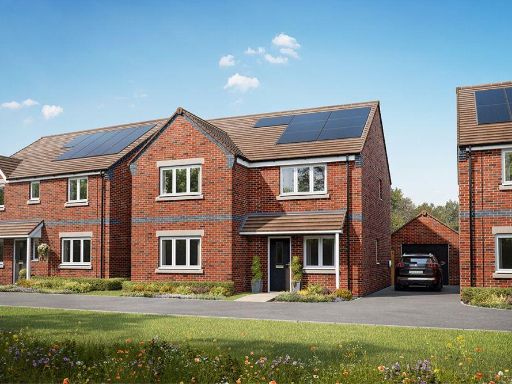 4 bedroom detached house for sale in Branston,
Staffordshire,
DE13 9GS, DE13 — £425,000 • 4 bed • 1 bath • 1048 ft²
4 bedroom detached house for sale in Branston,
Staffordshire,
DE13 9GS, DE13 — £425,000 • 4 bed • 1 bath • 1048 ft²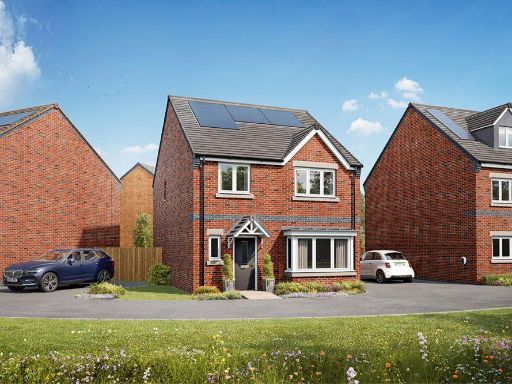 4 bedroom detached house for sale in Branston,
Staffordshire,
DE13 9GS, DE13 — £377,500 • 4 bed • 1 bath • 854 ft²
4 bedroom detached house for sale in Branston,
Staffordshire,
DE13 9GS, DE13 — £377,500 • 4 bed • 1 bath • 854 ft²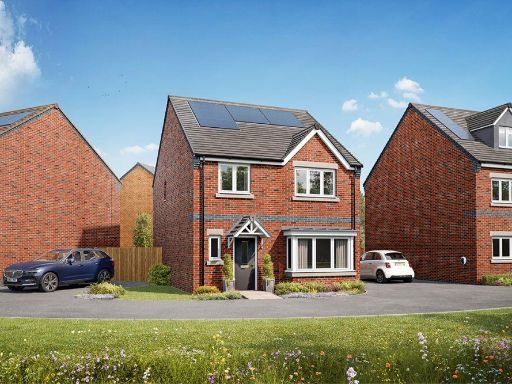 4 bedroom detached house for sale in Branston,
Staffordshire,
DE13 9GS, DE13 — £377,500 • 4 bed • 1 bath • 854 ft²
4 bedroom detached house for sale in Branston,
Staffordshire,
DE13 9GS, DE13 — £377,500 • 4 bed • 1 bath • 854 ft²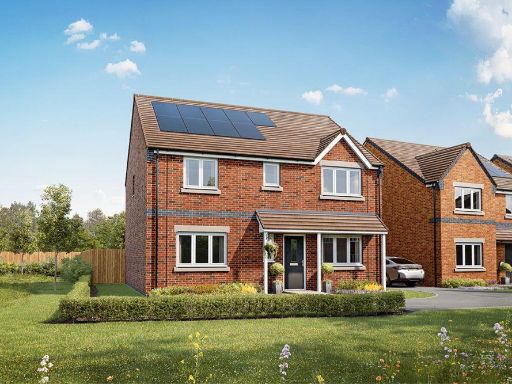 4 bedroom detached house for sale in Branston,
Staffordshire,
DE13 9GS, DE13 — £463,000 • 4 bed • 1 bath • 1143 ft²
4 bedroom detached house for sale in Branston,
Staffordshire,
DE13 9GS, DE13 — £463,000 • 4 bed • 1 bath • 1143 ft²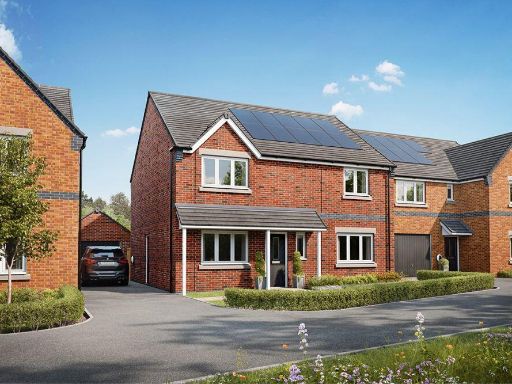 5 bedroom detached house for sale in Branston,
Staffordshire,
DE13 9GS, DE13 — £482,500 • 5 bed • 1 bath • 1146 ft²
5 bedroom detached house for sale in Branston,
Staffordshire,
DE13 9GS, DE13 — £482,500 • 5 bed • 1 bath • 1146 ft²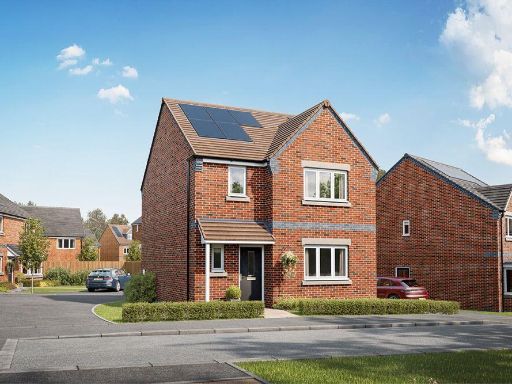 3 bedroom detached house for sale in Branston,
Staffordshire,
DE13 9GS, DE13 — £347,500 • 3 bed • 1 bath • 743 ft²
3 bedroom detached house for sale in Branston,
Staffordshire,
DE13 9GS, DE13 — £347,500 • 3 bed • 1 bath • 743 ft²