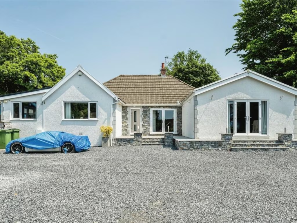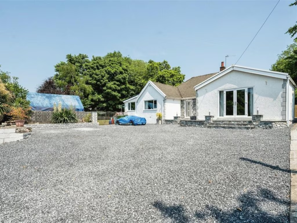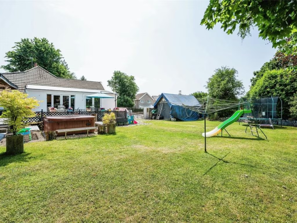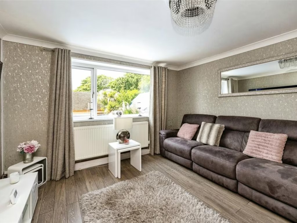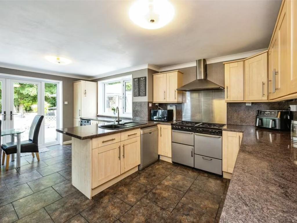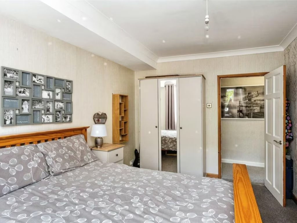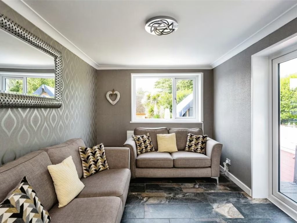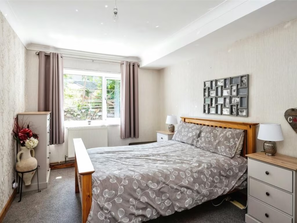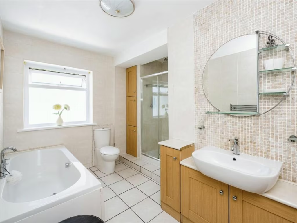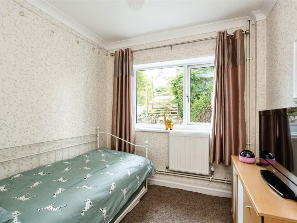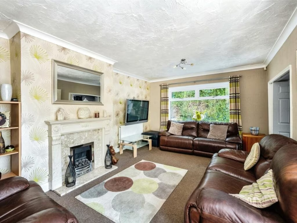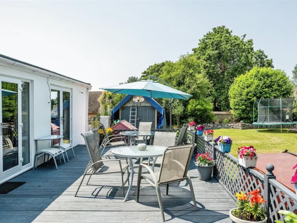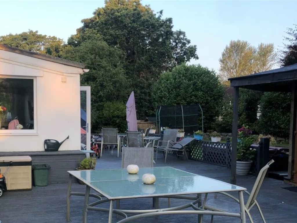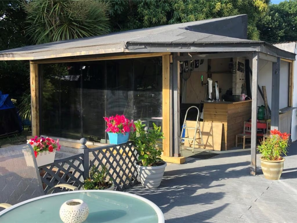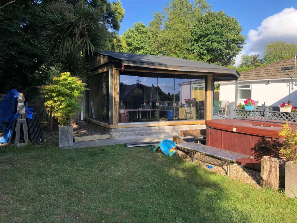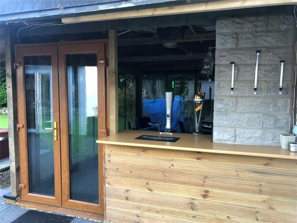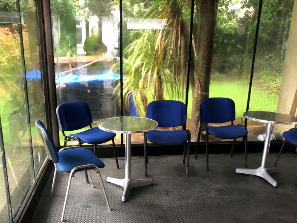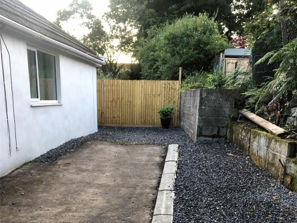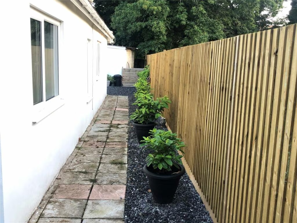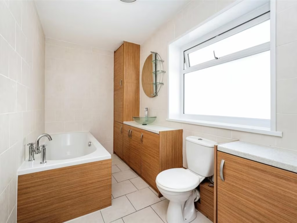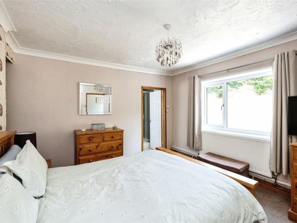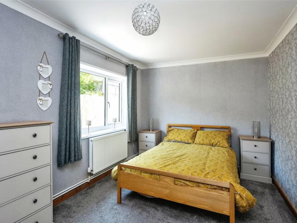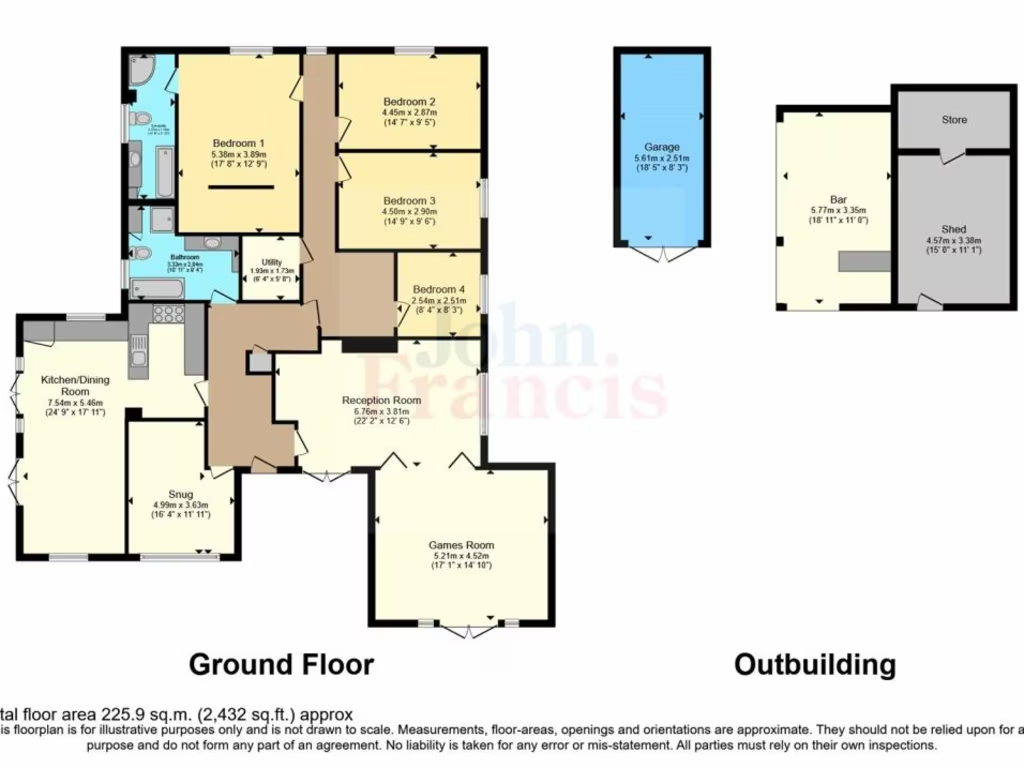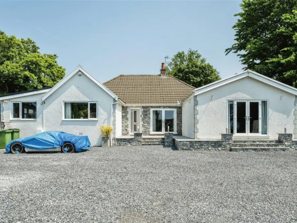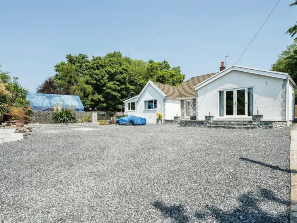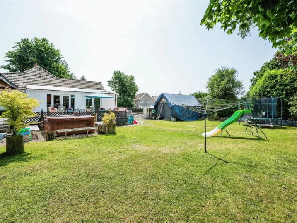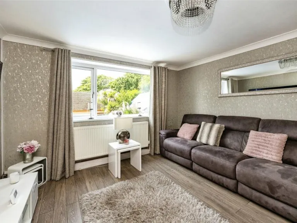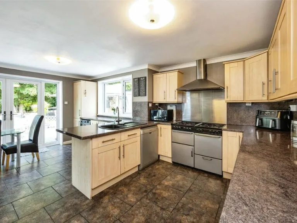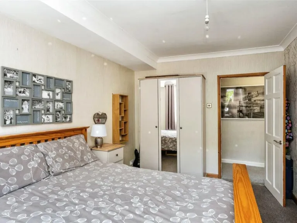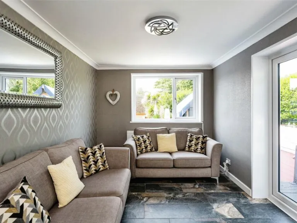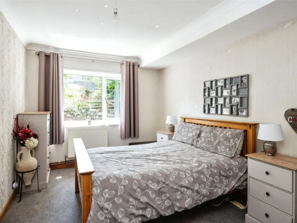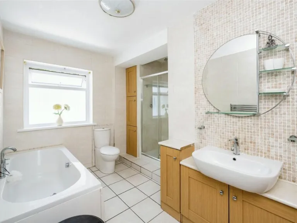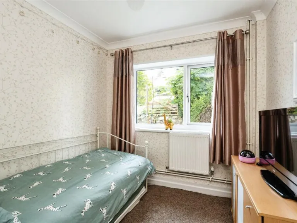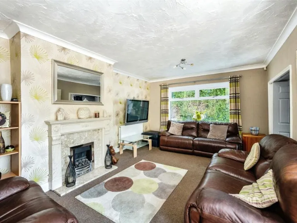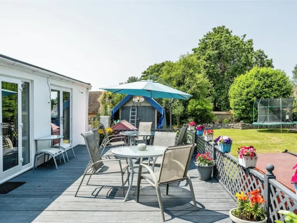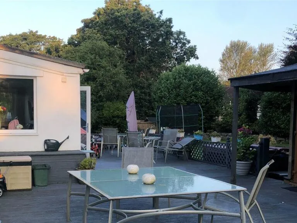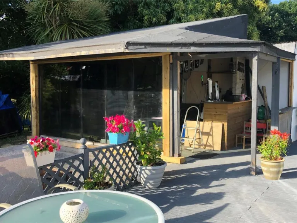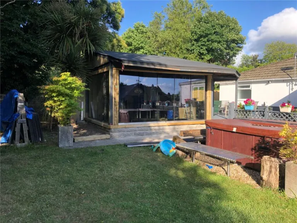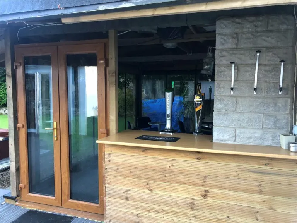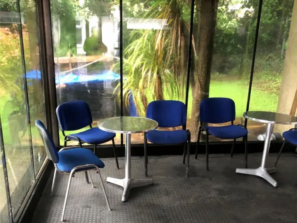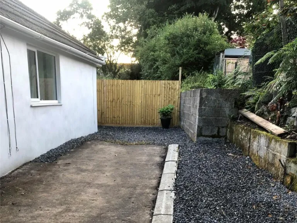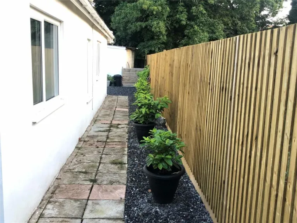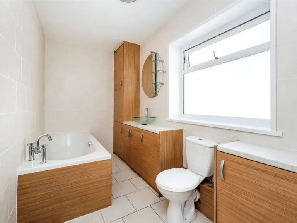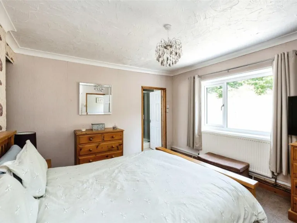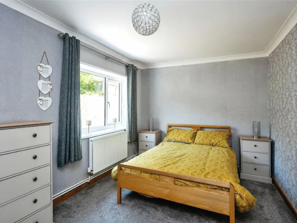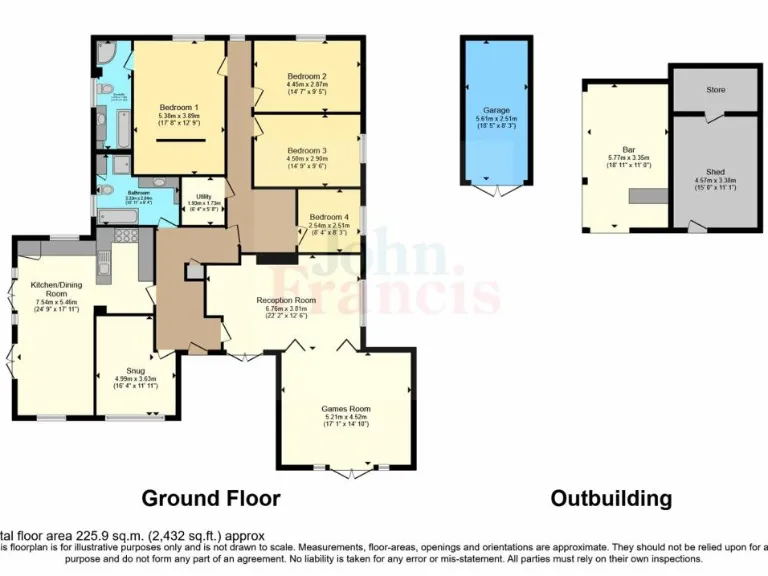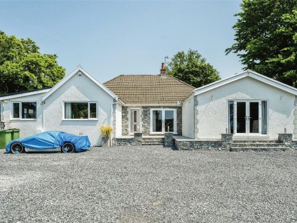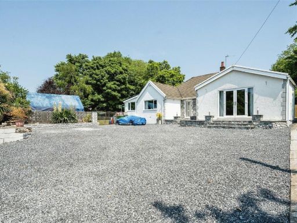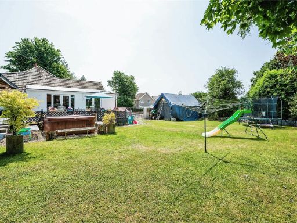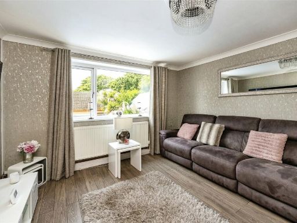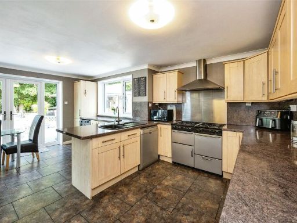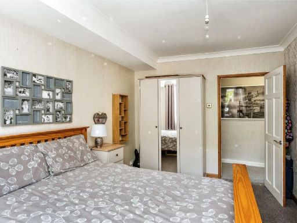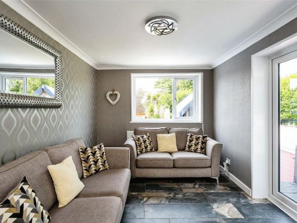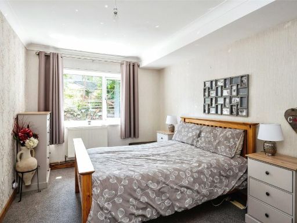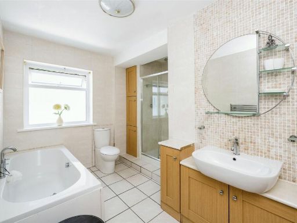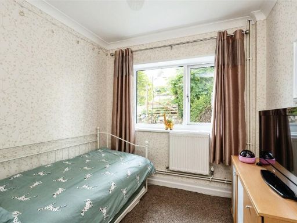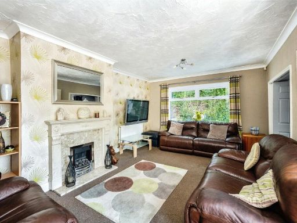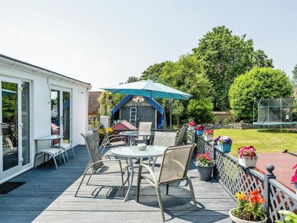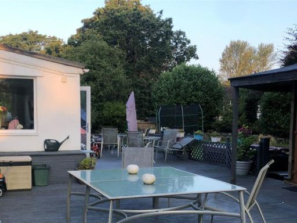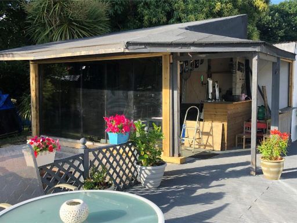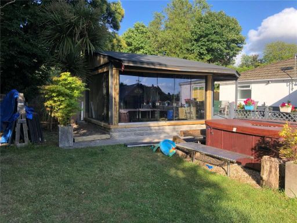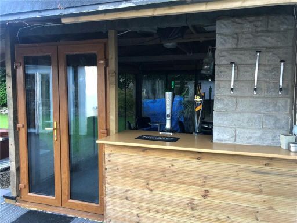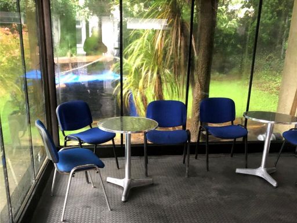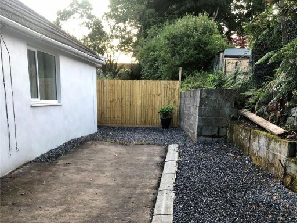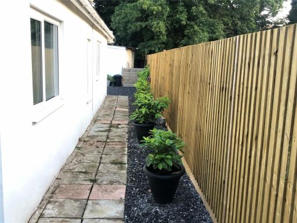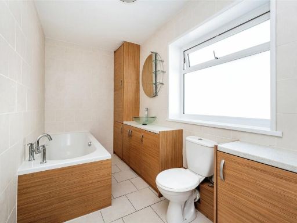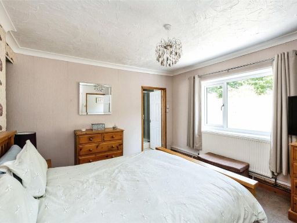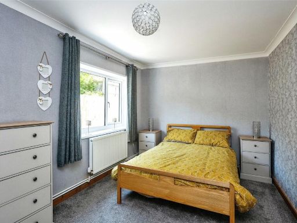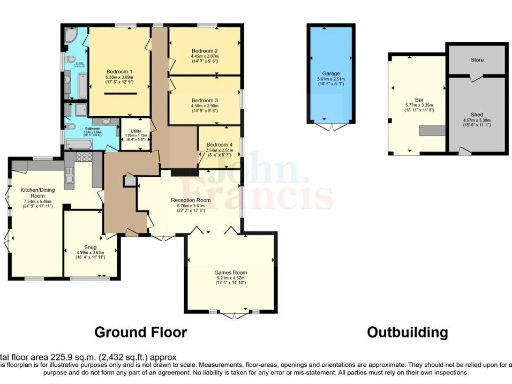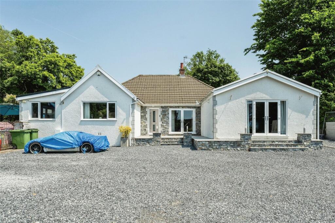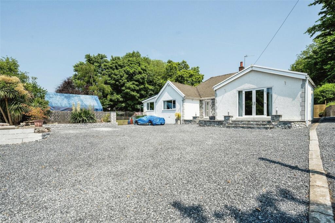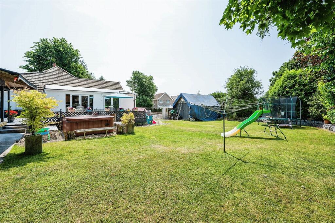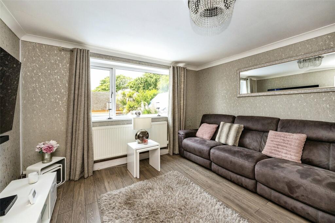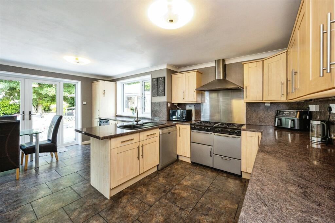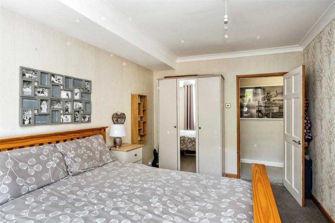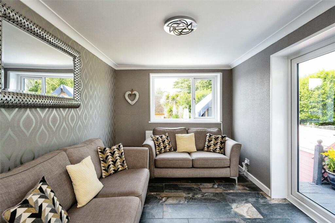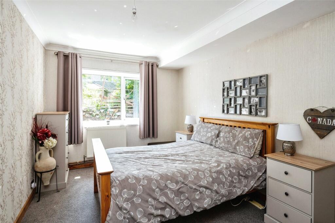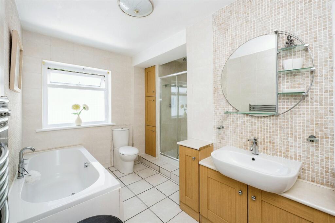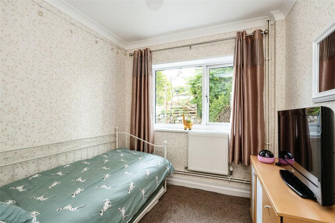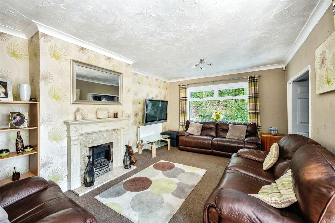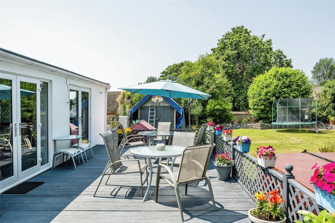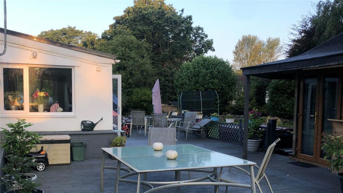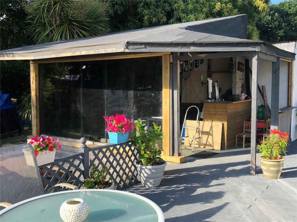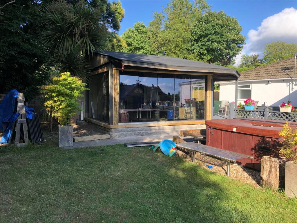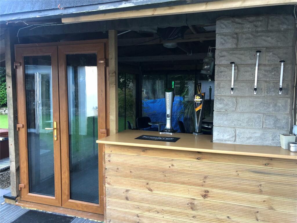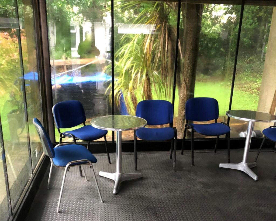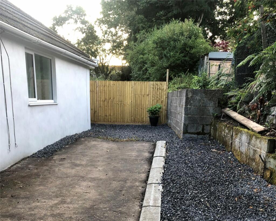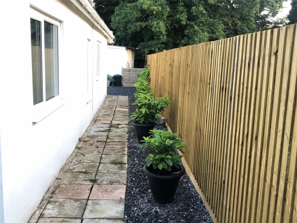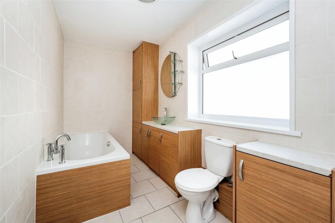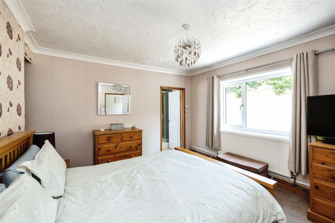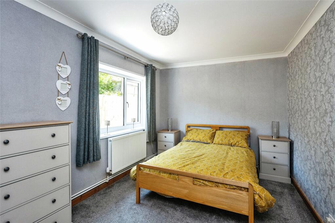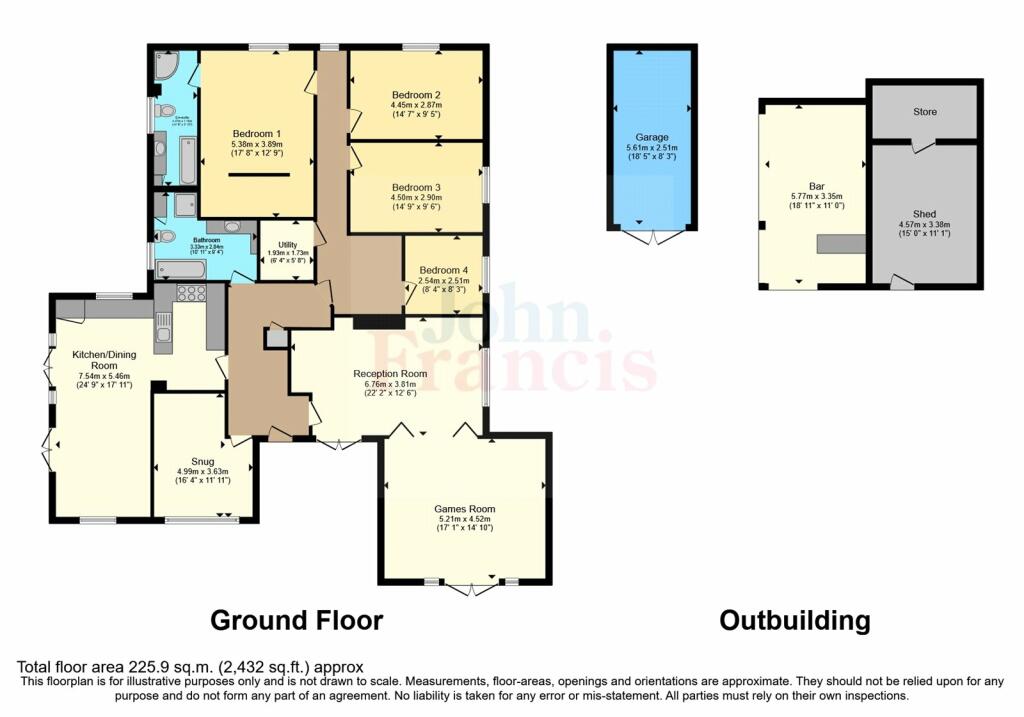Summary - 35 MYNYDD GARNLLWYD ROAD MORRISTON SWANSEA SA6 7PB
4 bed 2 bath Bungalow
Large single‑storey home with huge private garden — ideal for downsizers or families ready to update..
Detached single‑storey bungalow with four bedrooms and two bathrooms
Very large private plot with lawn, deck, patio and outdoor bar
Generous interior: 2 receptions, family/games room, kitchen‑family room
Garage plus gated gravel driveway with multiple parking spaces
Built 1950s–66; cavity walls likely uninsulated — insulation recommended
Double glazing present; install date unknown — potential window upgrades
Above‑average council tax; area records high deprivation levels
Mains gas boiler and radiators; 360° virtual tour available
Set on a very large plot on Mynydd Garn Lwyd Road, this detached single‑storey bungalow offers generous, flexible living across one level — ideal for downsizers or families seeking single‑floor convenience. The layout includes two formal reception rooms plus a large games/family room, a spacious kitchen‑family room opening to the patio, four bedrooms, an en suite and walk‑in wardrobe to the principal bedroom, and a separate utility. Large windows and multiple patio doors ensure abundant natural light and easy garden access.
Outdoors the mature, landscaped rear garden feels private and well‑zoned, with lawn, mature shrub borders, deck and an outdoor bar for entertaining. Driveway parking for several cars and a garage sit behind a gated area. Practical features include mains gas boiler with radiators, double glazing (install date unknown) and a 360° virtual tour available for remote viewing.
Be candid about likely work and running costs: the house was built in the 1950s–1960s and the cavity walls are assumed to be uninsulated, so there is clear opportunity — and likely need — for insulation and energy improvements. Council tax is above average for the area. The property sits in a neighbourhood classified as “ageing suburbanites” within a wider “detached retirement living” area and the local area faces high deprivation levels; these factors may affect resale appetite for some buyers but make the home particularly well‑suited to retirees or families seeking value and space.
In short, this is a large, characterful bungalow with strong single‑level living appeal, generous outdoor space and flexible interior rooms. It will suit buyers who prioritise plot size, natural light and one‑floor convenience and who are prepared to invest in energy upgrades and modernisation to maximise comfort and efficiency.
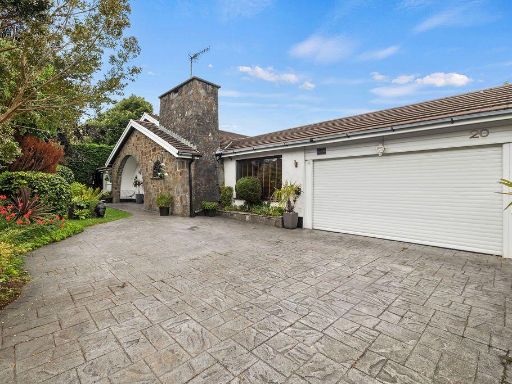 3 bedroom detached bungalow for sale in The Bryn, Sketty, Swansea, SA2 8DD, SA2 — £475,000 • 3 bed • 2 bath • 2316 ft²
3 bedroom detached bungalow for sale in The Bryn, Sketty, Swansea, SA2 8DD, SA2 — £475,000 • 3 bed • 2 bath • 2316 ft²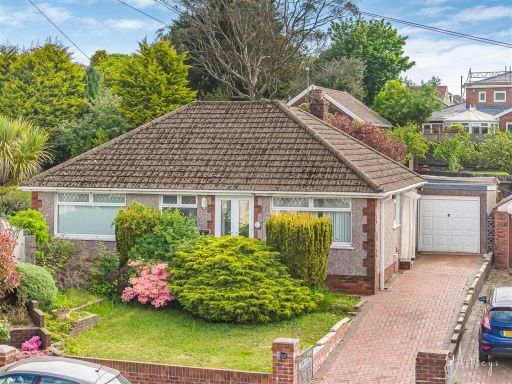 3 bedroom detached bungalow for sale in Garnlwyd Close, Morriston, Swansea, SA6 — £220,000 • 3 bed • 1 bath • 840 ft²
3 bedroom detached bungalow for sale in Garnlwyd Close, Morriston, Swansea, SA6 — £220,000 • 3 bed • 1 bath • 840 ft²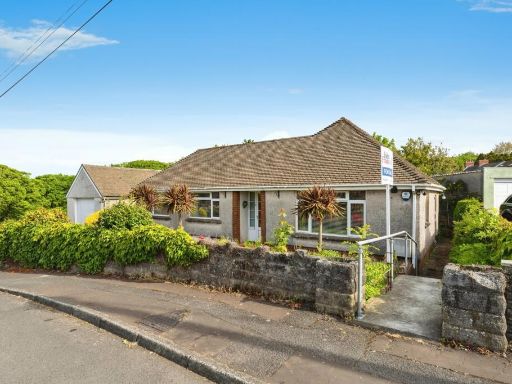 2 bedroom bungalow for sale in Cnap Llwyd Road, Morriston, Swansea, SA6 — £210,000 • 2 bed • 1 bath • 915 ft²
2 bedroom bungalow for sale in Cnap Llwyd Road, Morriston, Swansea, SA6 — £210,000 • 2 bed • 1 bath • 915 ft²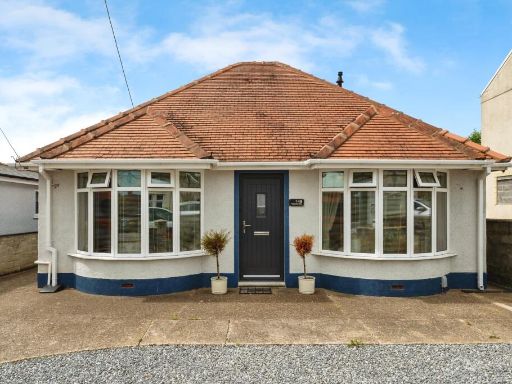 3 bedroom bungalow for sale in Frampton Road, Gorseinon, Swansea, SA4 — £280,000 • 3 bed • 2 bath • 936 ft²
3 bedroom bungalow for sale in Frampton Road, Gorseinon, Swansea, SA4 — £280,000 • 3 bed • 2 bath • 936 ft²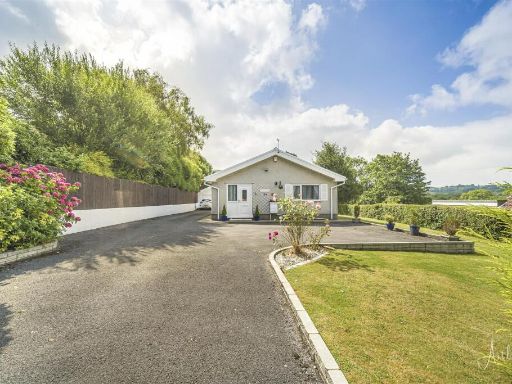 4 bedroom detached bungalow for sale in Brithwen Road, Waunarlwydd, Swansea, SA5 — £375,000 • 4 bed • 1 bath • 1454 ft²
4 bedroom detached bungalow for sale in Brithwen Road, Waunarlwydd, Swansea, SA5 — £375,000 • 4 bed • 1 bath • 1454 ft²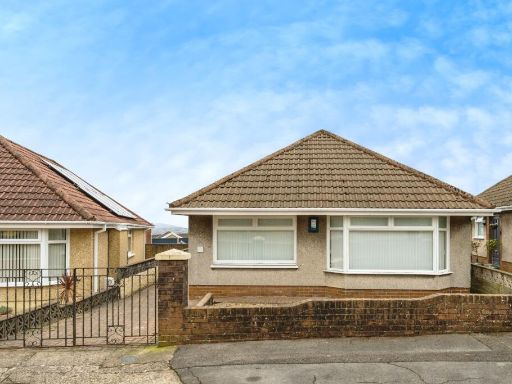 3 bedroom bungalow for sale in Dan-y-Parc, Morriston, Swansea, SA6 — £230,000 • 3 bed • 1 bath • 985 ft²
3 bedroom bungalow for sale in Dan-y-Parc, Morriston, Swansea, SA6 — £230,000 • 3 bed • 1 bath • 985 ft²