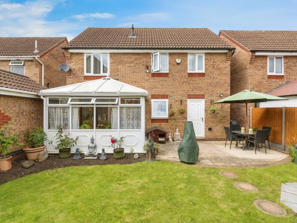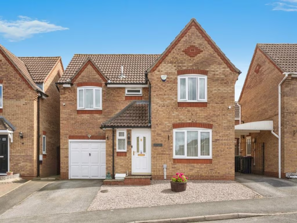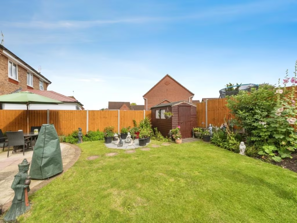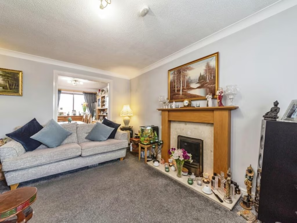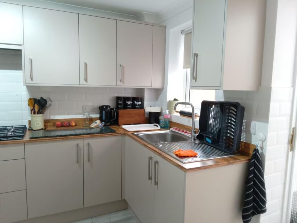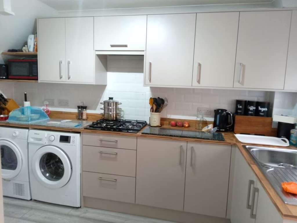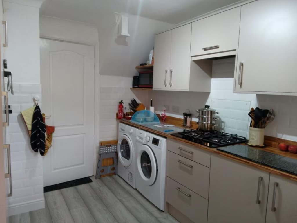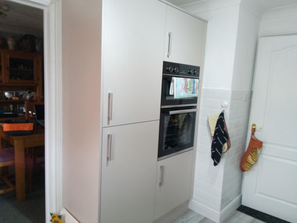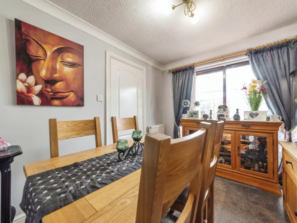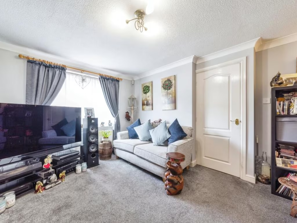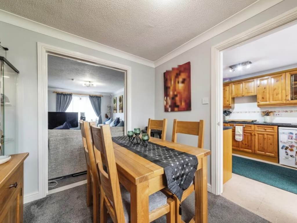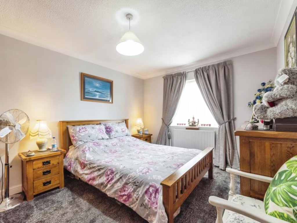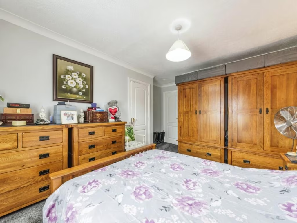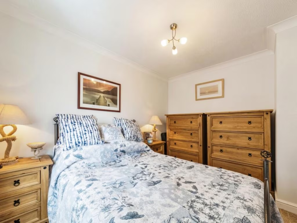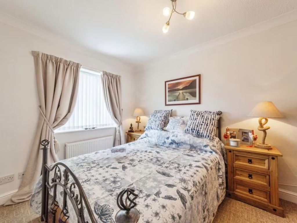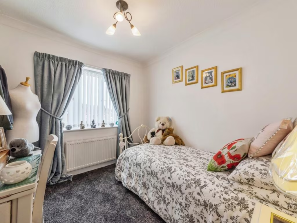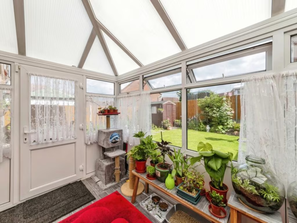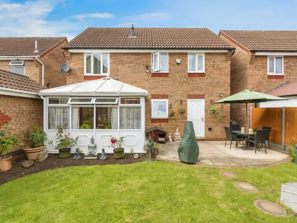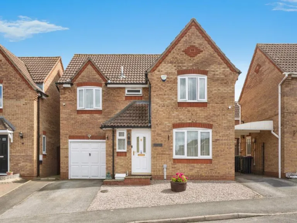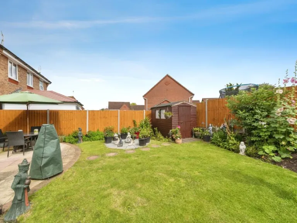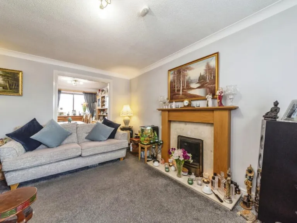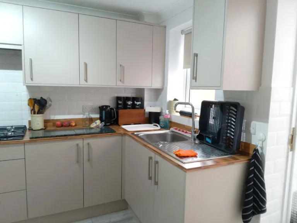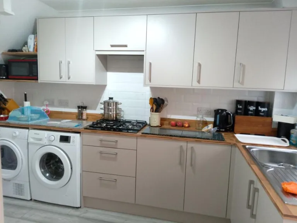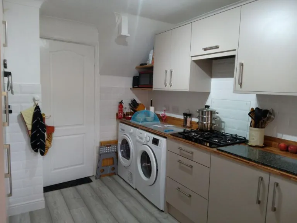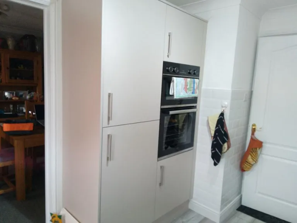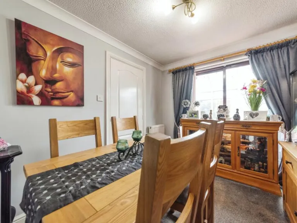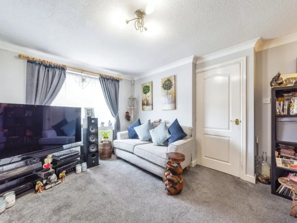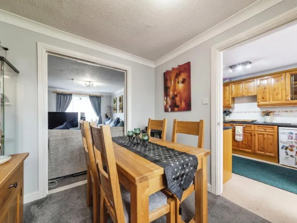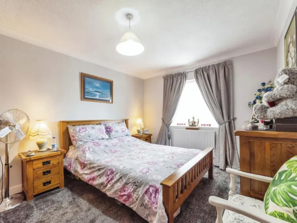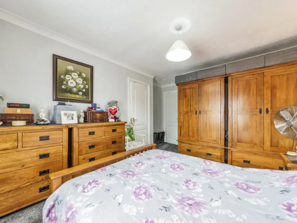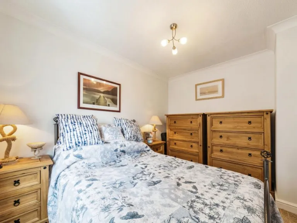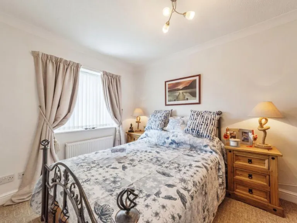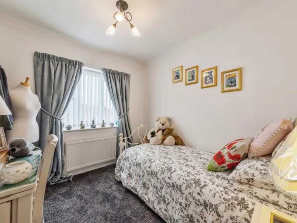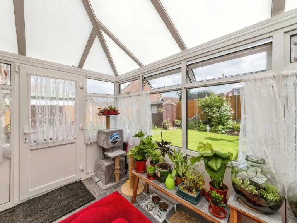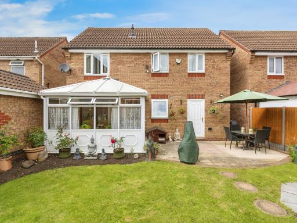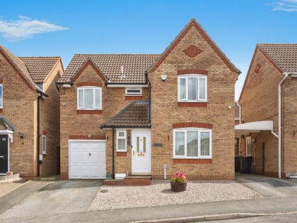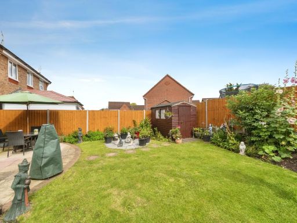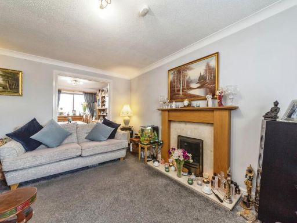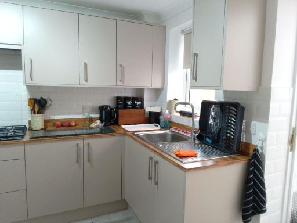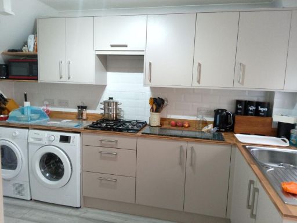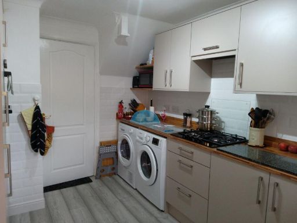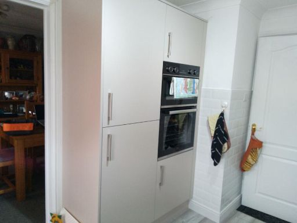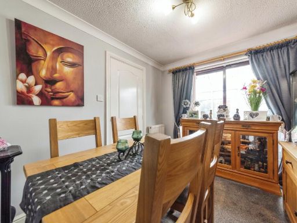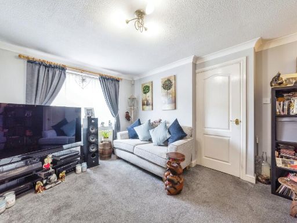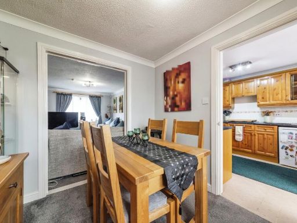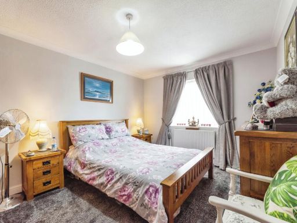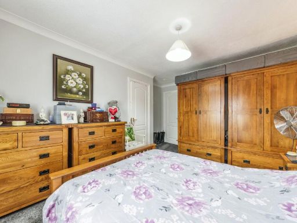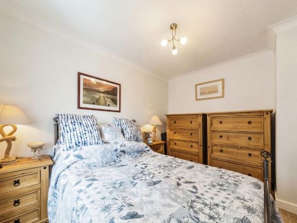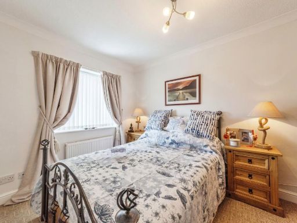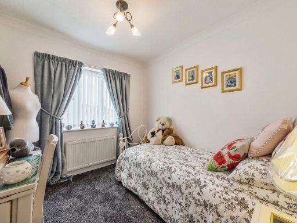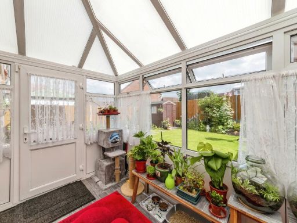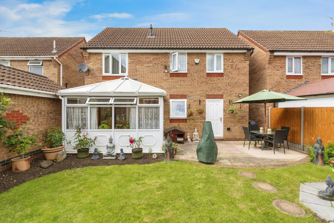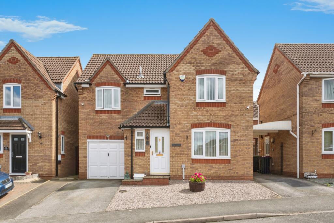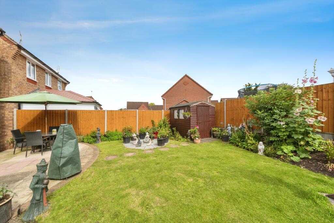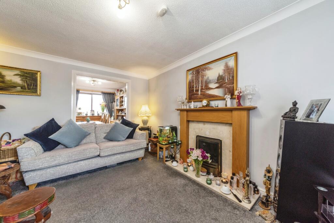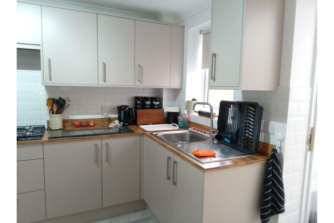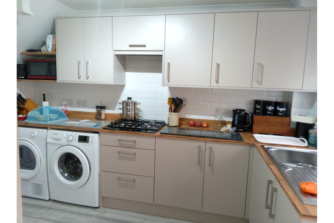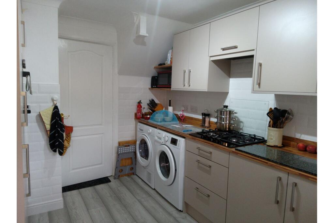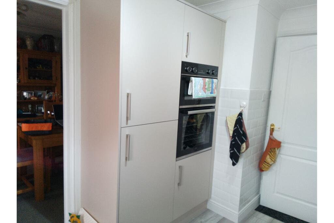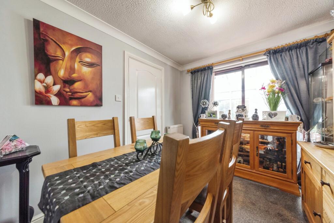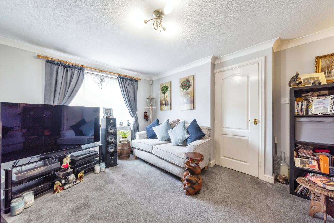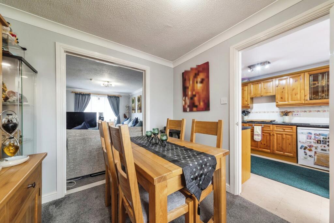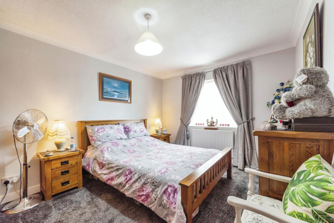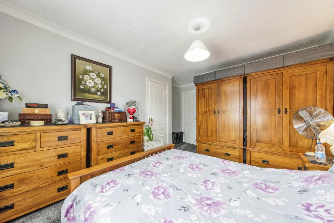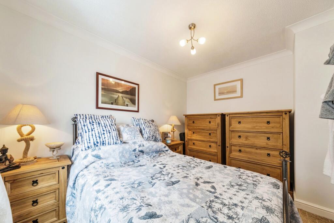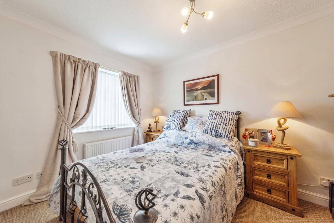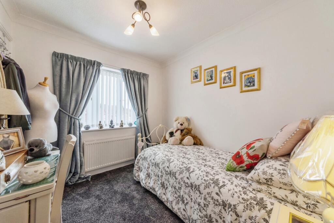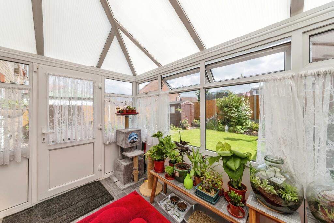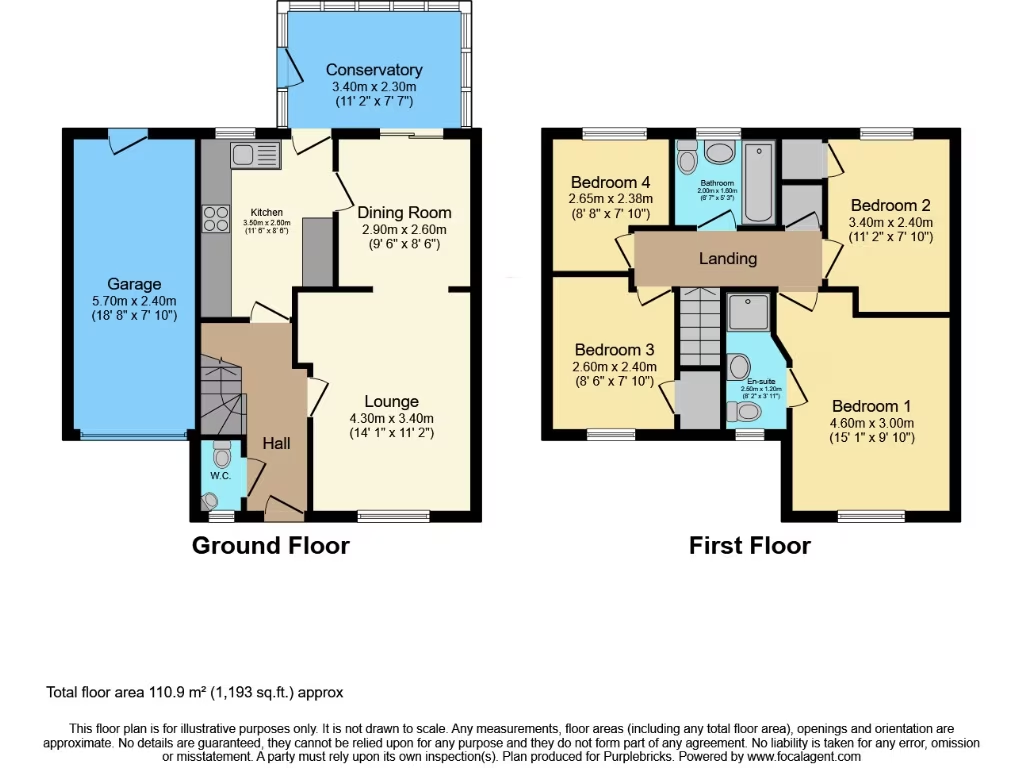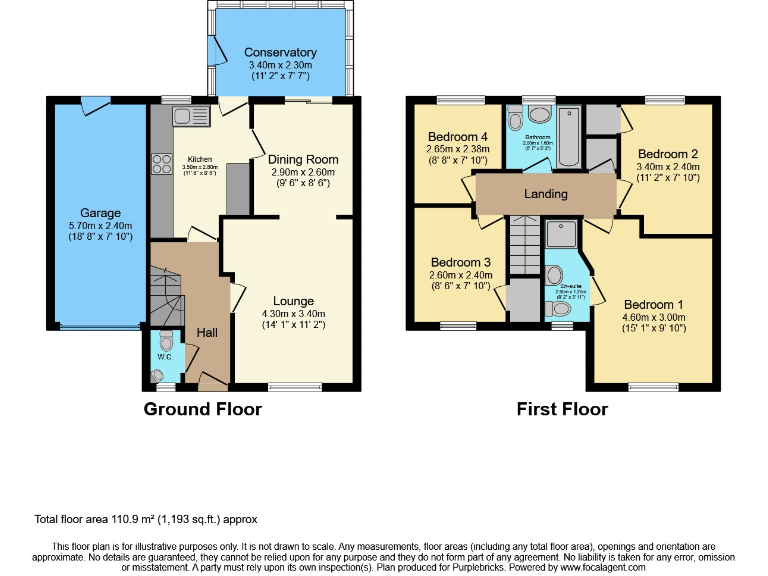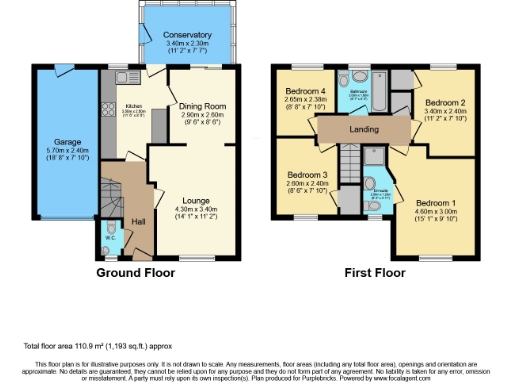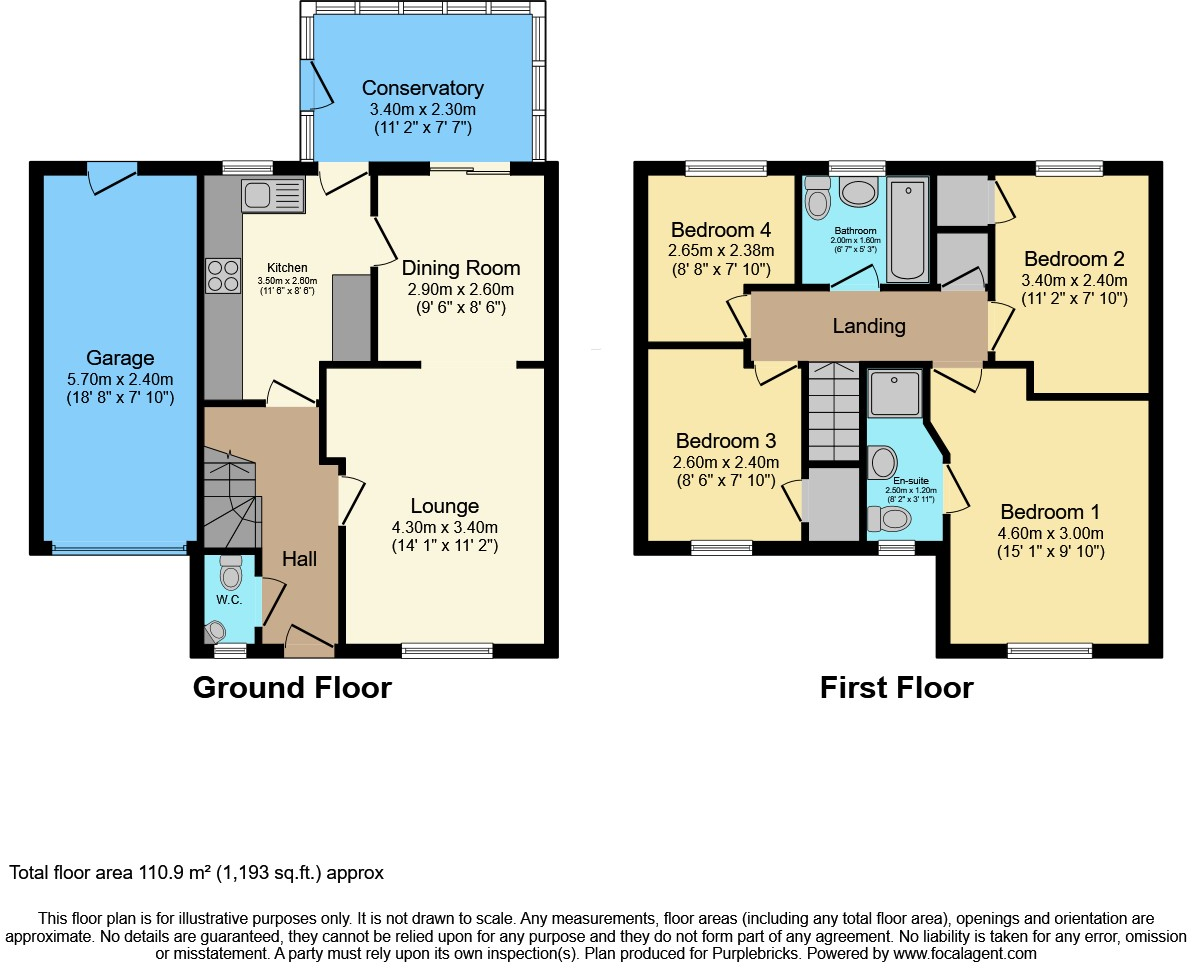Summary - 10 Finch Drive NG34 7US
4 bed 2 bath Detached
South-facing enclosed rear garden and patio, ideal for family use
Integral single garage with driveway parking and garden access
Conservatory with new polycarbonate roof; bright dining connection
Kitchen with integrated double oven, upgraded worktops and sink
Master bedroom with ensuite; two bedrooms with built-in cupboards
Fully boarded loft with lighting and power — storage or potential conversion
Five-year-old boiler and serviced central heating; double glazing throughout
Small plot and average overall floor area (1,193 sq ft); not a large garden
This four-bedroom detached house on Finch Drive offers a modern, family-focused layout with practical upgrades and outdoor space. A lounge links to a dining room and a conservatory with a recently replaced polycarbonate roof, creating a bright social core for everyday life and entertaining. The enclosed south-facing rear garden and patio are easy to maintain and ideal for children or barbecues.
The kitchen includes integrated appliances and upgraded worktops; the master bedroom benefits from an ensuite, and two bedrooms have built-in cupboards. Recent improvements include new carpets, refreshed bathroom tiling, upgraded gutters/soffits/fascias and a five-year-old boiler with annual servicing. The fully boarded loft with lighting and power provides useful storage or potential for future conversion (subject to checks).
Practical features include an integral single garage with internal access, private driveway parking, mains services, double glazing and a security alarm. The location is convenient for schools, shops and Sleaford railway station, with good road links to Lincoln, Grantham and Peterborough — a strong choice for families wanting an established town location.
Notable limitations are the small plot size and overall average internal floor area (about 1,193 sq ft), which may suit average-sized families but not buyers seeking large garden or extensive living space. The property is freehold and carries no flood risk; buyers should verify all details and planning/loft conversion possibilities with their solicitor.
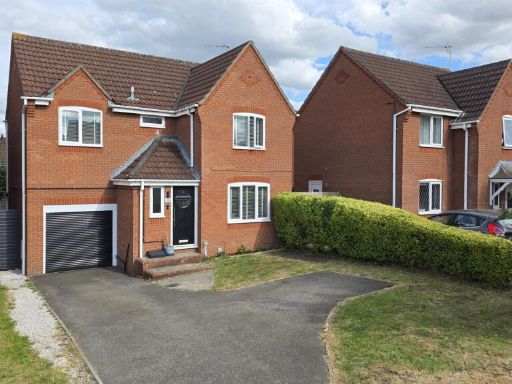 4 bedroom detached house for sale in Finch Drive, Sleaford, NG34 — £274,000 • 4 bed • 3 bath • 1195 ft²
4 bedroom detached house for sale in Finch Drive, Sleaford, NG34 — £274,000 • 4 bed • 3 bath • 1195 ft²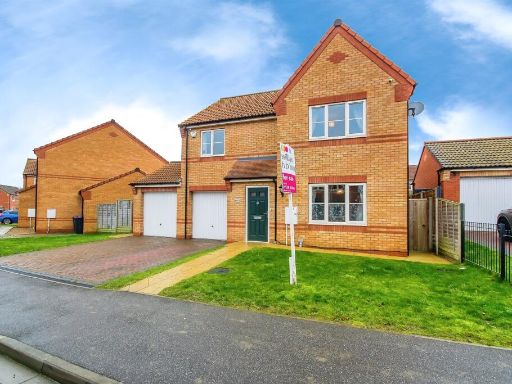 4 bedroom detached house for sale in Finch Drive, Sleaford, NG34 — £325,000 • 4 bed • 2 bath • 981 ft²
4 bedroom detached house for sale in Finch Drive, Sleaford, NG34 — £325,000 • 4 bed • 2 bath • 981 ft²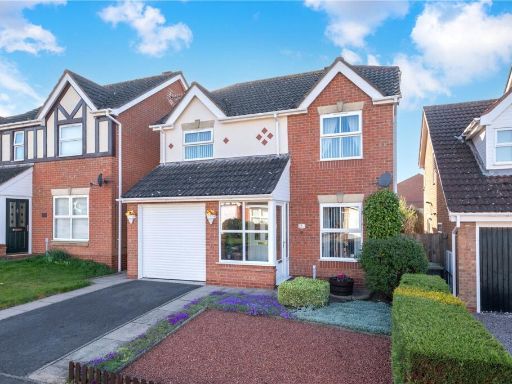 4 bedroom detached house for sale in Hawks Way, Sleaford, Lincolnshire, NG34 — £269,950 • 4 bed • 1 bath • 1174 ft²
4 bedroom detached house for sale in Hawks Way, Sleaford, Lincolnshire, NG34 — £269,950 • 4 bed • 1 bath • 1174 ft²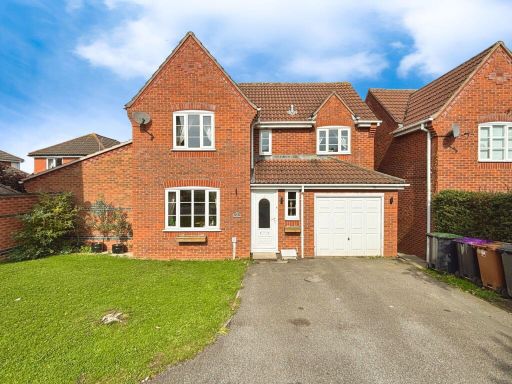 4 bedroom detached house for sale in Finch Drive, Sleaford, NG34 7US, NG34 — £290,000 • 4 bed • 2 bath • 1087 ft²
4 bedroom detached house for sale in Finch Drive, Sleaford, NG34 7US, NG34 — £290,000 • 4 bed • 2 bath • 1087 ft²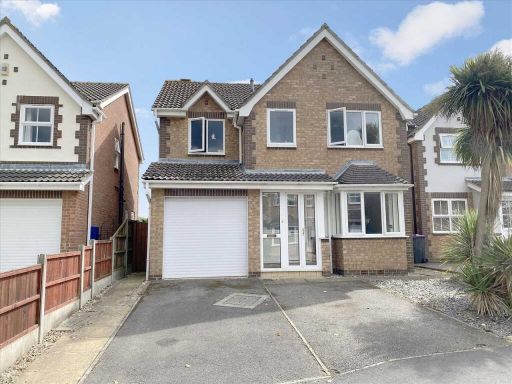 4 bedroom detached house for sale in Winchester Way, Sleaford, NG34 — £270,000 • 4 bed • 2 bath • 1302 ft²
4 bedroom detached house for sale in Winchester Way, Sleaford, NG34 — £270,000 • 4 bed • 2 bath • 1302 ft²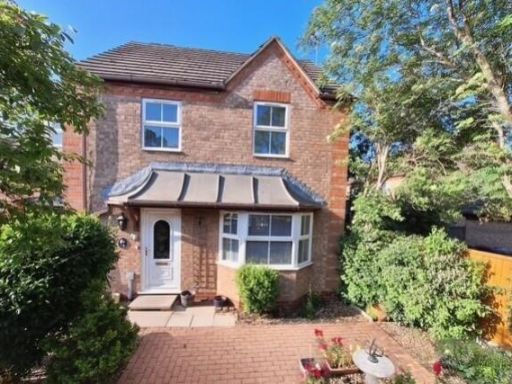 4 bedroom detached house for sale in Bristol Way, Sleaford, Lincolnshire, NG34 — £269,000 • 4 bed • 2 bath • 1203 ft²
4 bedroom detached house for sale in Bristol Way, Sleaford, Lincolnshire, NG34 — £269,000 • 4 bed • 2 bath • 1203 ft²