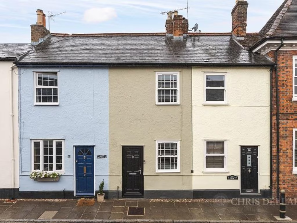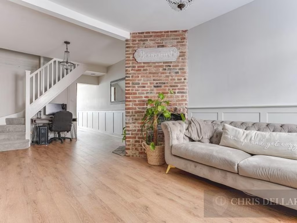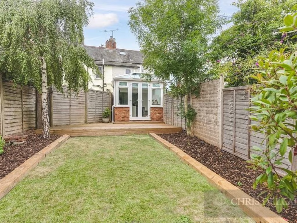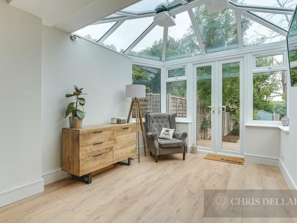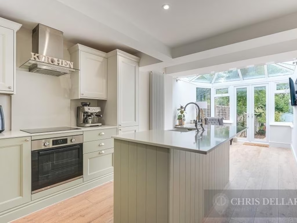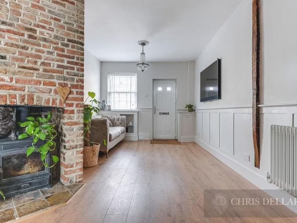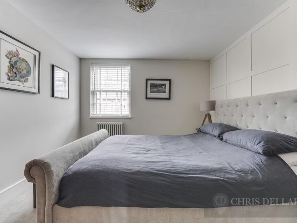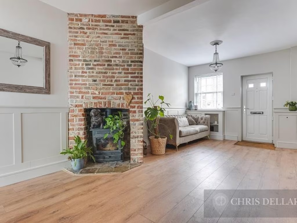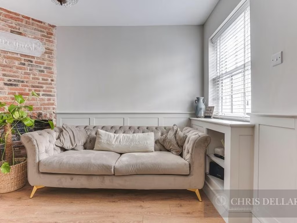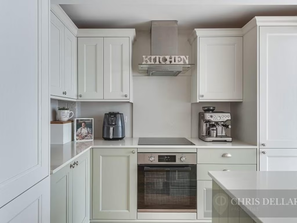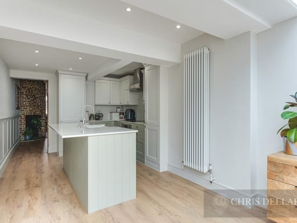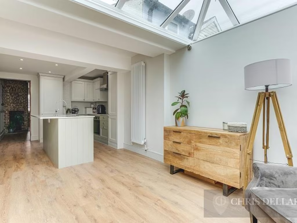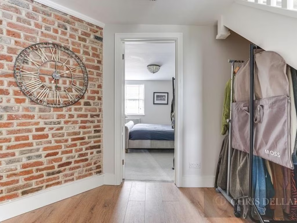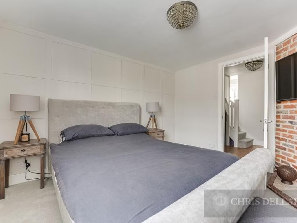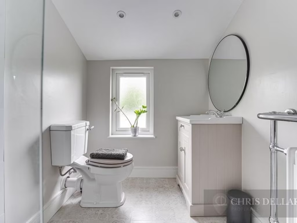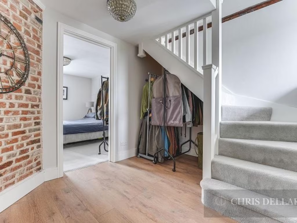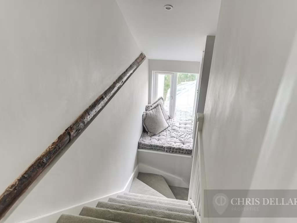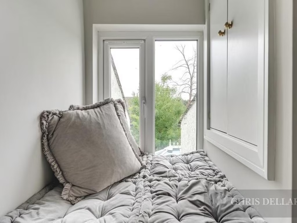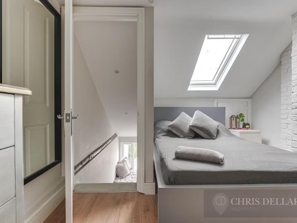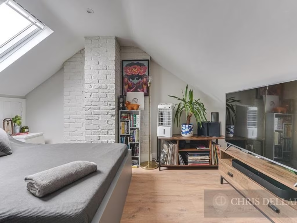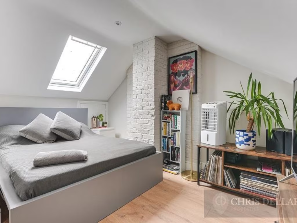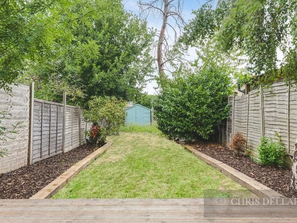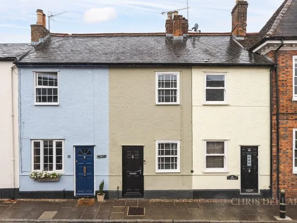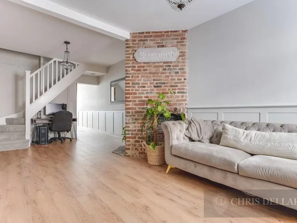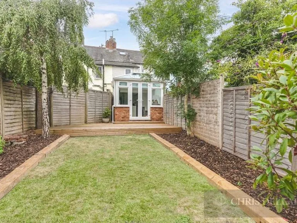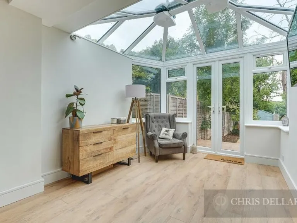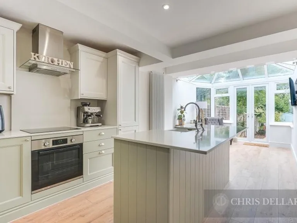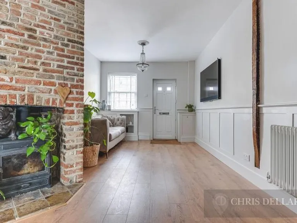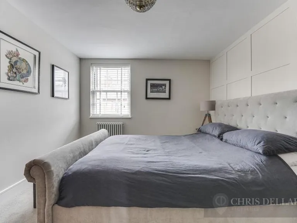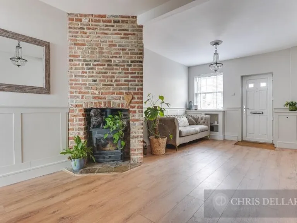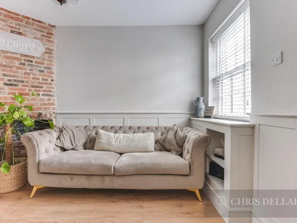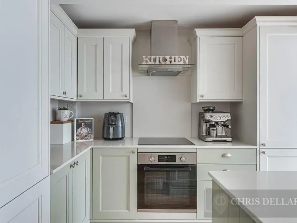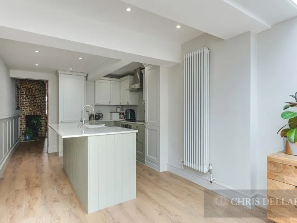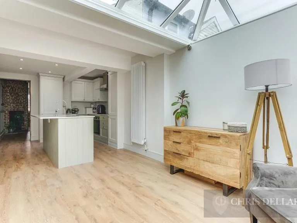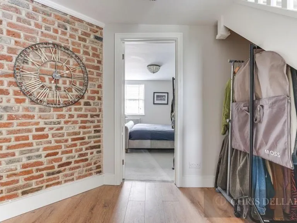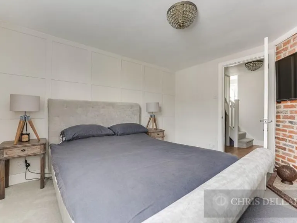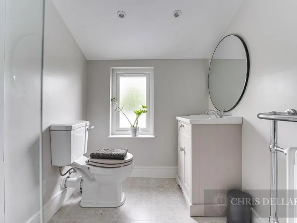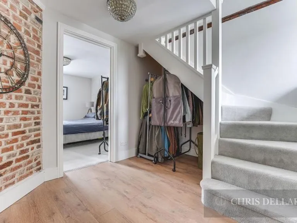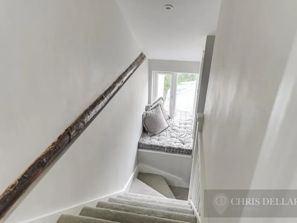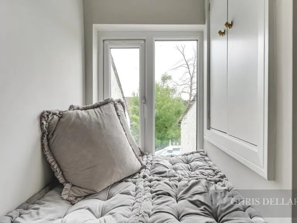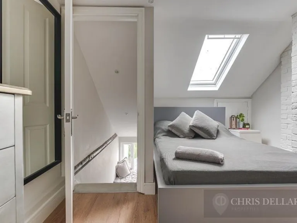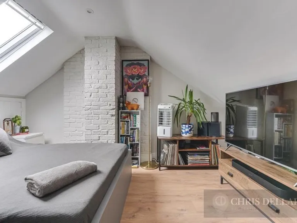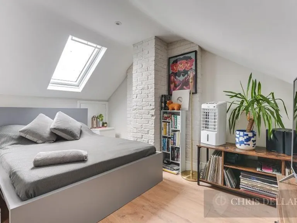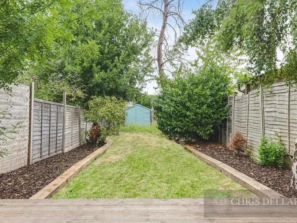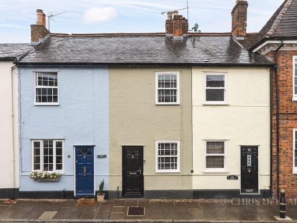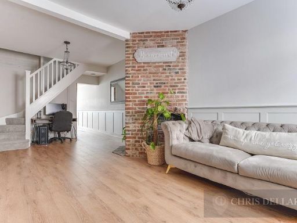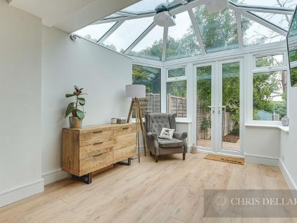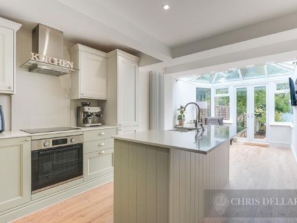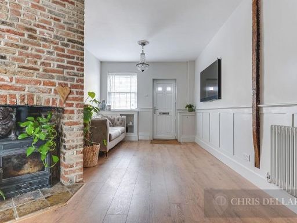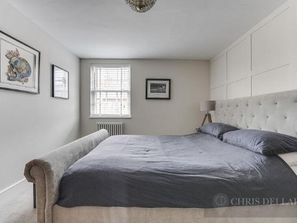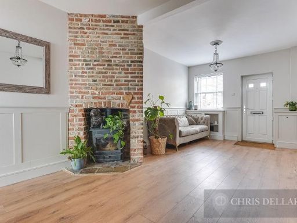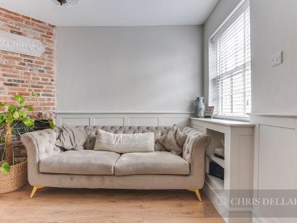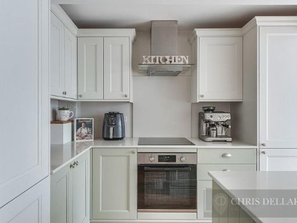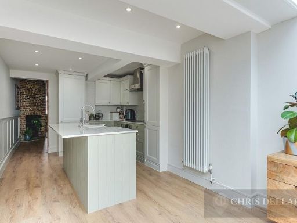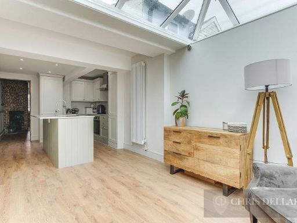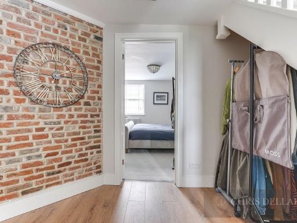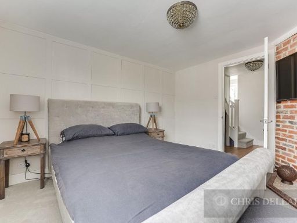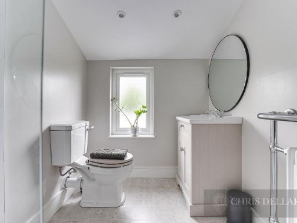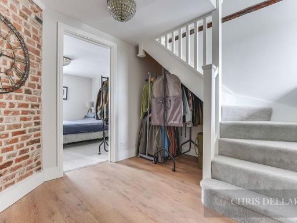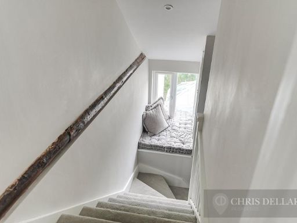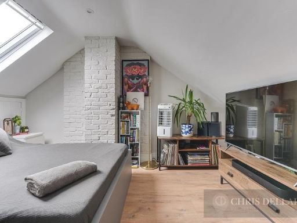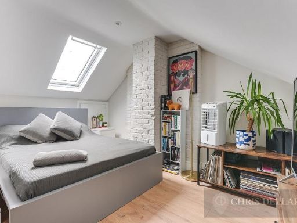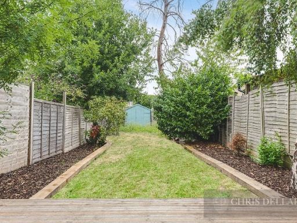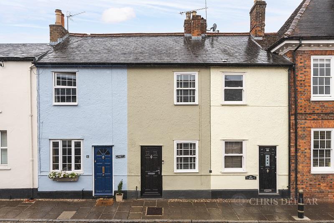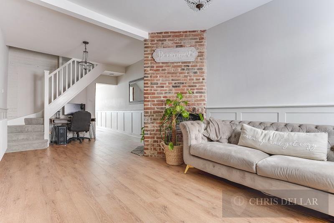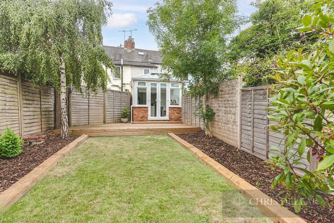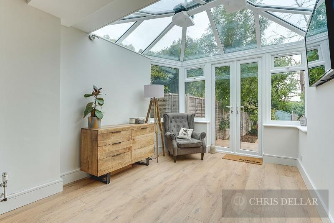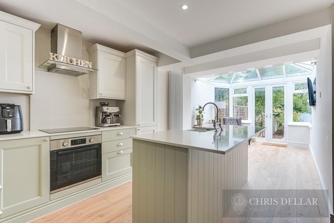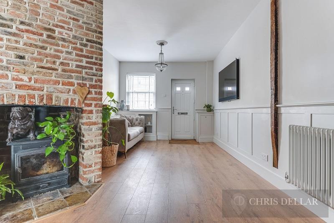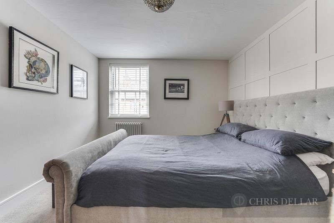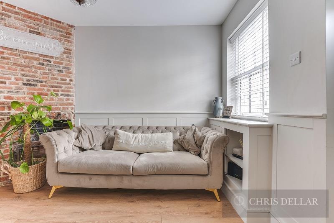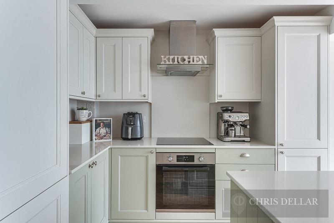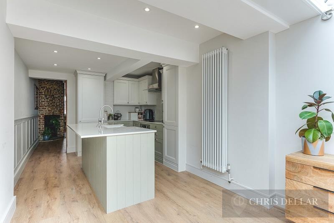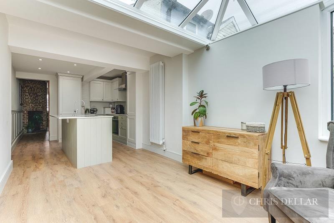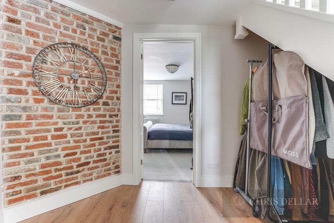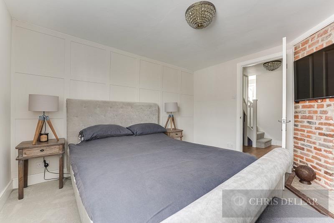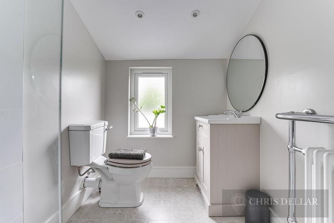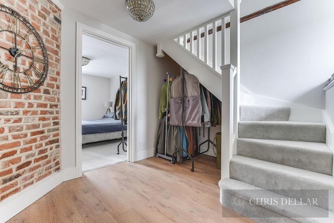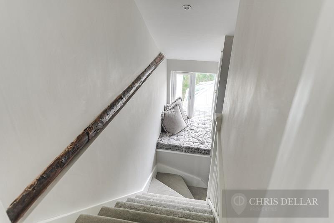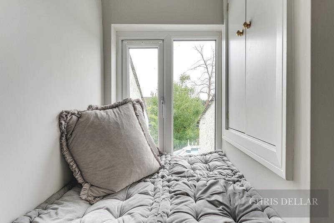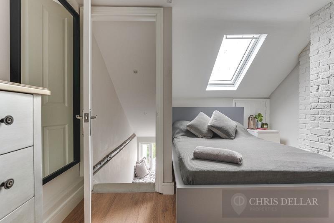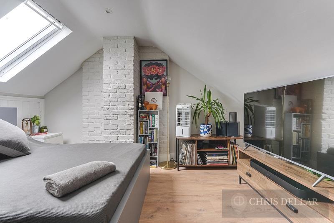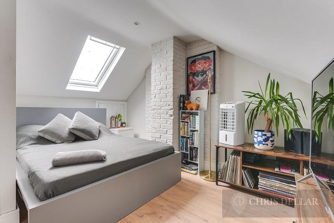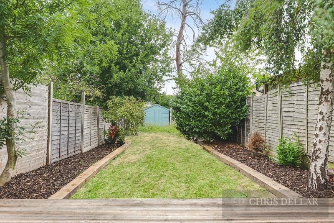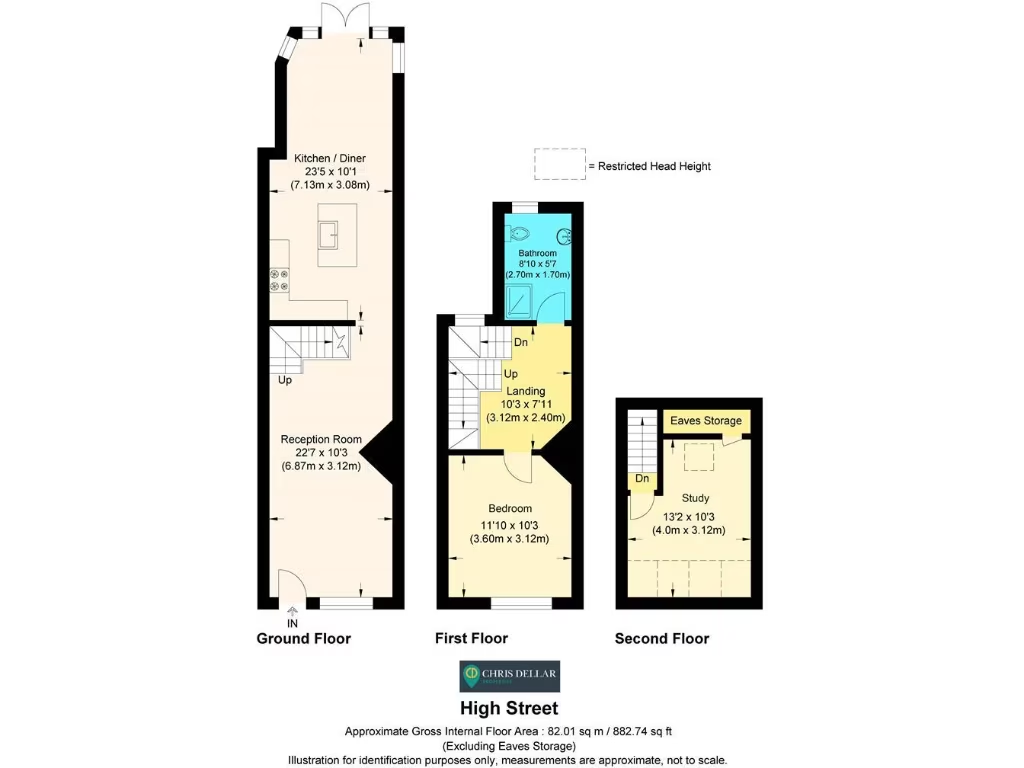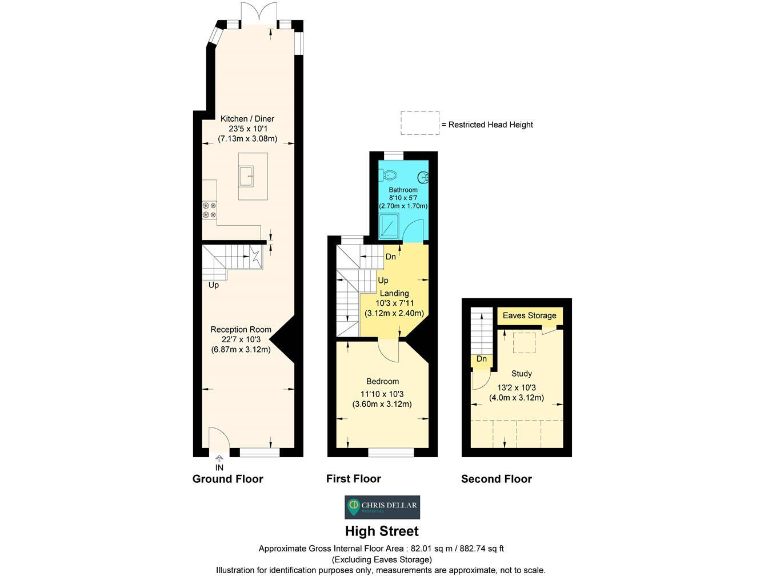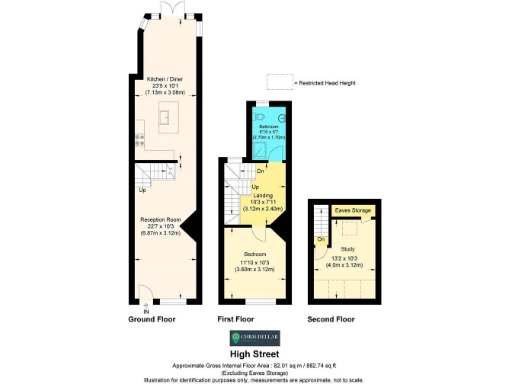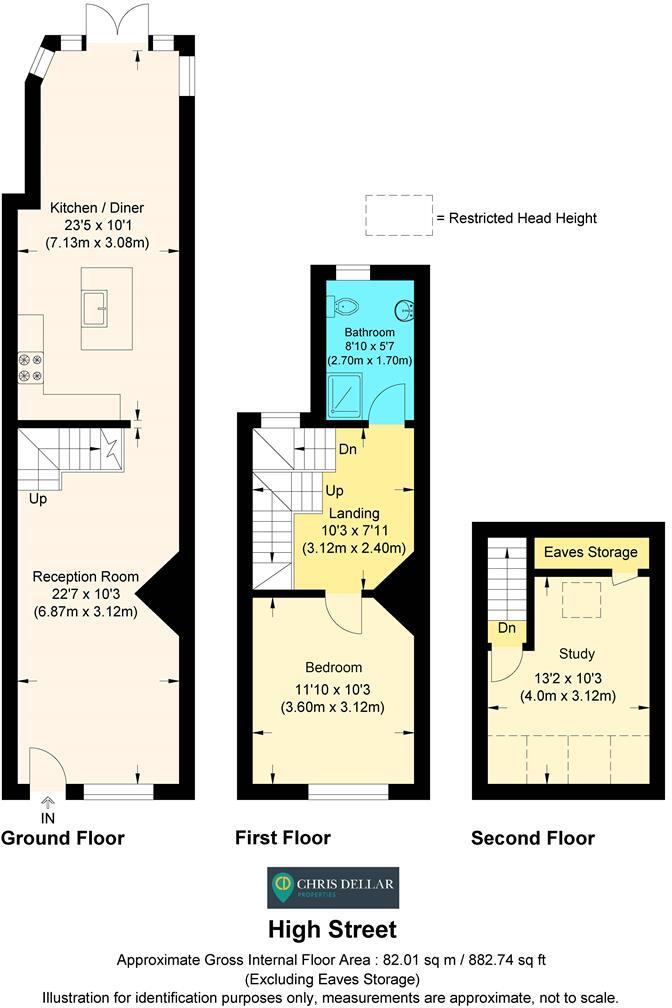Summary - 90 HIGH STREET BUNTINGFORD SG9 9AJ
1 bed 1 bath Terraced
Large private garden and modernised interiors for comfortable town living.
One double bedroom plus second-floor study/occasional room
Nearly 900 sq ft of living accommodation across multiple levels
Circa 80' private rear garden, decked area and timber shed
Completely refurbished: bespoke kitchen, new bathroom, new flooring
New mains gas boiler and radiator heating; uPVC double glazing
Retained period features: exposed brick, beams, sash-style windows
Timber-frame walls assumed uninsulated — consider thermal upgrades
Mid-terrace with compact frontage; best for couple or small family
This extended Victorian mid-terrace offers nearly 900 sq ft of carefully refurbished accommodation, blending retained period detail with contemporary finishes. The ground floor has a flexible, open plan feel centred on a bespoke kitchen and dining area with a large Victorian-style rooflight leading to an unusually long, circa 80' rear garden — rare for a High Street setting and great for outdoor living.
Upstairs provides a well-proportioned double bedroom, a modern bathroom and a second-floor study room ideal for home working or occasional guests. Recent works include a new gas-fired boiler and radiators, uPVC double glazing and new flooring throughout, so the property is largely move-in ready and offered chain free.
Buyers should note this is a one-bedroom cottage with compact frontages typical of mid-terrace homes; it best suits a couple, small family or buyer seeking a centrally located period property with generous garden space. Construction details indicate timber-frame walls with no confirmed insulation, so further thermal upgrades or insulation work may be advisable to improve efficiency and comfort over time.
Overall this home presents a strong mix of character and modern convenience — roomy main living spaces, a large private garden and updated services — balanced by its single-bedroom layout and potential for additional insulation or energy-efficiency improvements.
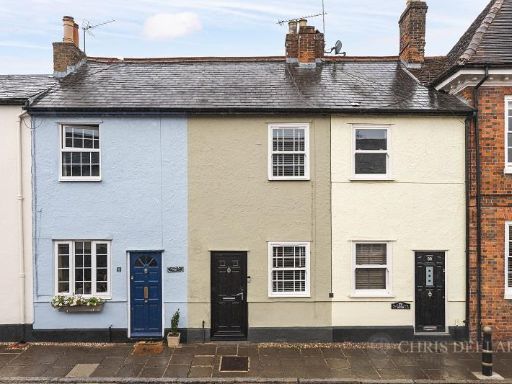 1 bedroom terraced house for sale in High Street, Buntingford, SG9 — £390,000 • 1 bed • 1 bath • 900 ft²
1 bedroom terraced house for sale in High Street, Buntingford, SG9 — £390,000 • 1 bed • 1 bath • 900 ft²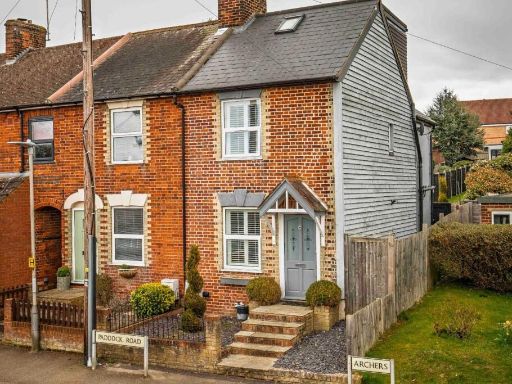 3 bedroom end of terrace house for sale in Paddock Road, Buntingford, SG9 — £499,000 • 3 bed • 1 bath • 949 ft²
3 bedroom end of terrace house for sale in Paddock Road, Buntingford, SG9 — £499,000 • 3 bed • 1 bath • 949 ft²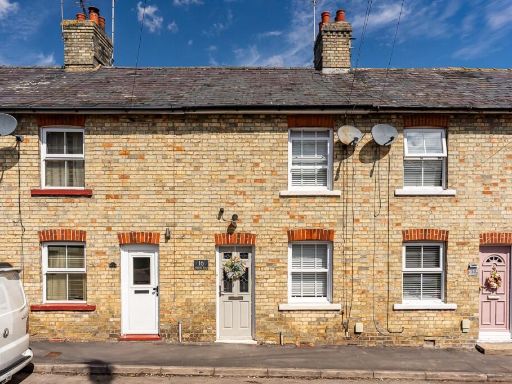 2 bedroom terraced house for sale in Norfolk Road, Buntingford, Hertfordshire, SG9 — £425,000 • 2 bed • 1 bath • 708 ft²
2 bedroom terraced house for sale in Norfolk Road, Buntingford, Hertfordshire, SG9 — £425,000 • 2 bed • 1 bath • 708 ft²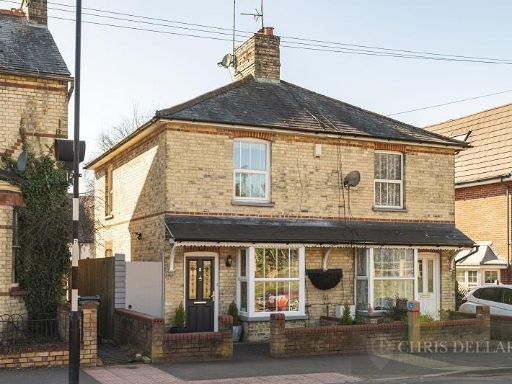 2 bedroom semi-detached house for sale in London Road, Buntingford, SG9 — £455,000 • 2 bed • 2 bath • 898 ft²
2 bedroom semi-detached house for sale in London Road, Buntingford, SG9 — £455,000 • 2 bed • 2 bath • 898 ft²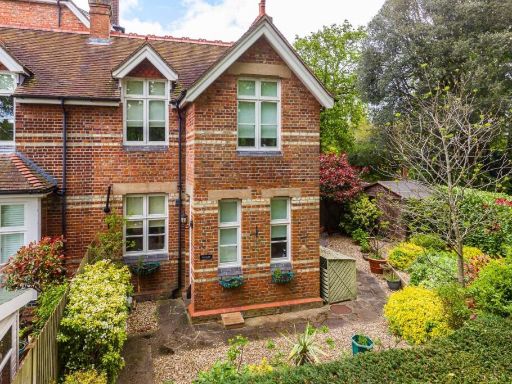 2 bedroom character property for sale in St. Francis Close, Buntingford, SG9 — £375,000 • 2 bed • 1 bath • 587 ft²
2 bedroom character property for sale in St. Francis Close, Buntingford, SG9 — £375,000 • 2 bed • 1 bath • 587 ft²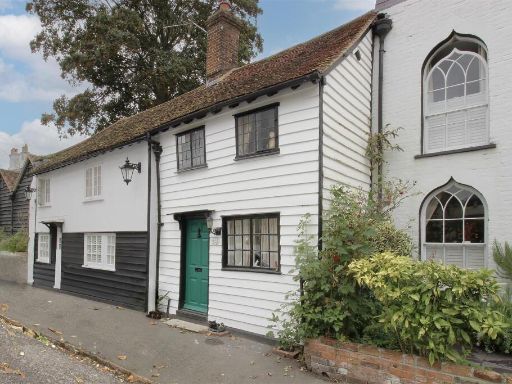 2 bedroom cottage for sale in Church Street, Buntingford, SG9 9AS, SG9 — £280,000 • 2 bed • 1 bath • 528 ft²
2 bedroom cottage for sale in Church Street, Buntingford, SG9 9AS, SG9 — £280,000 • 2 bed • 1 bath • 528 ft²