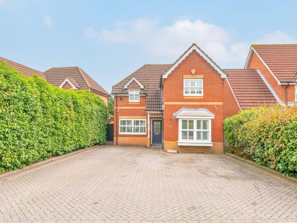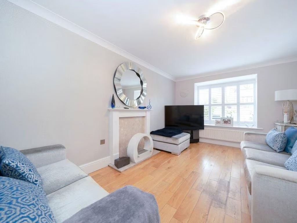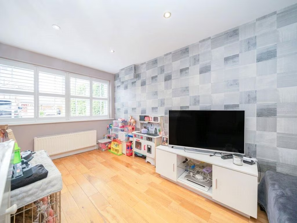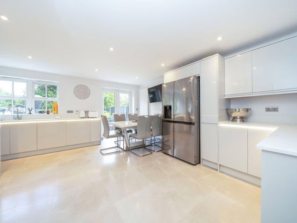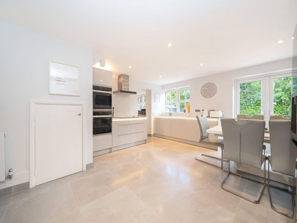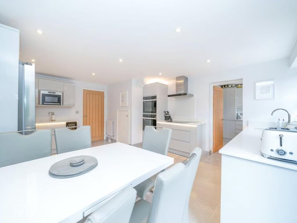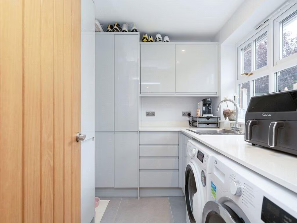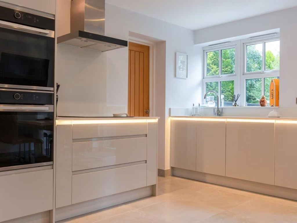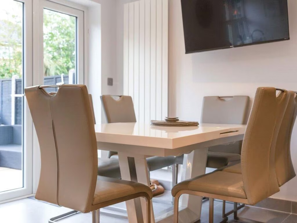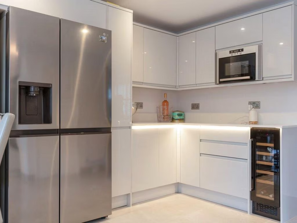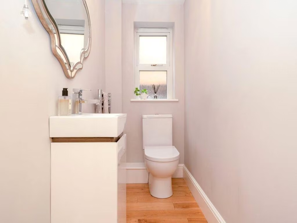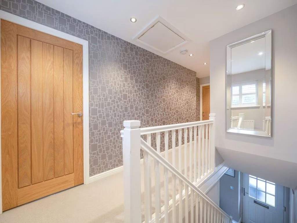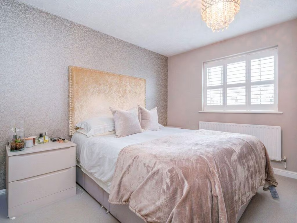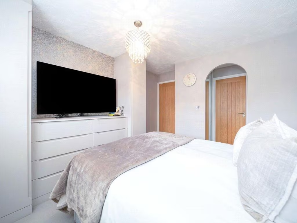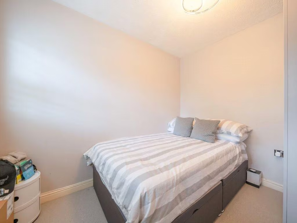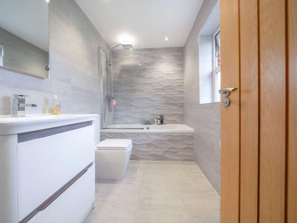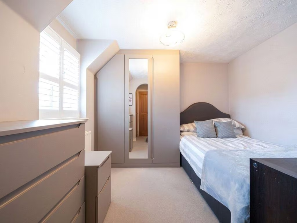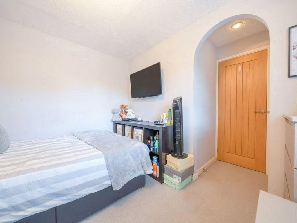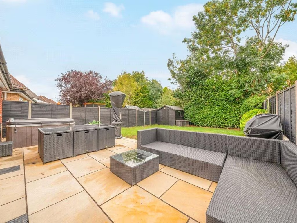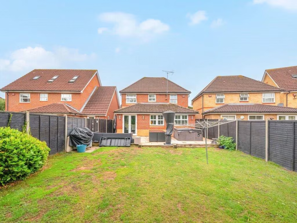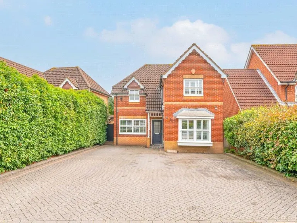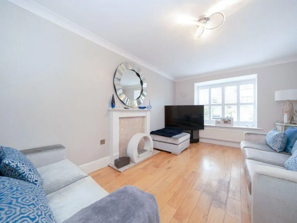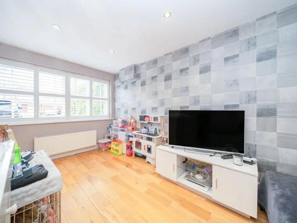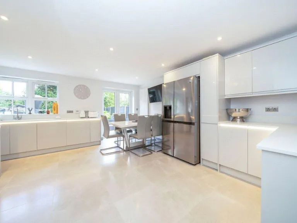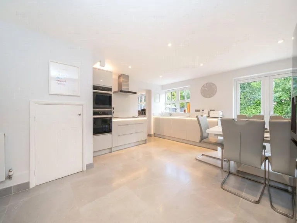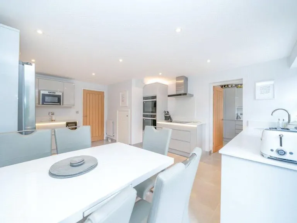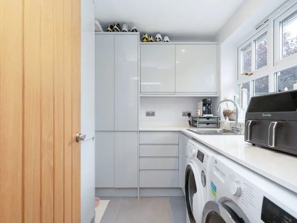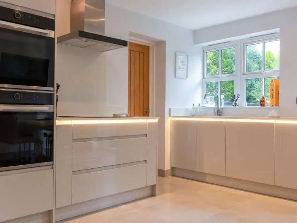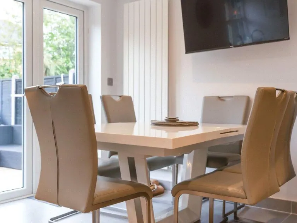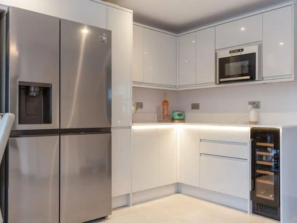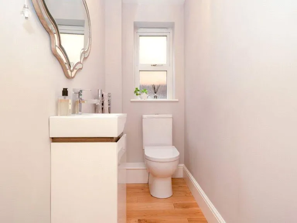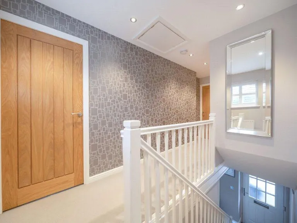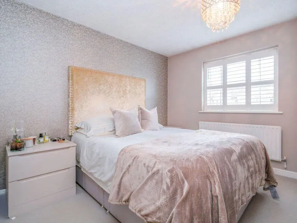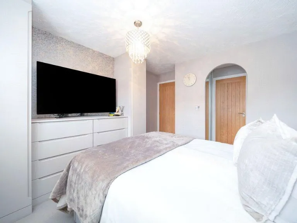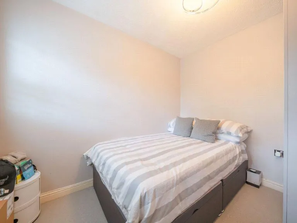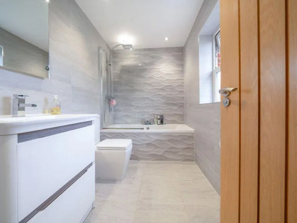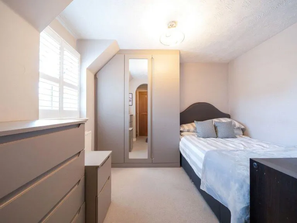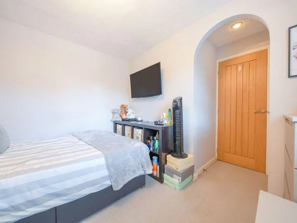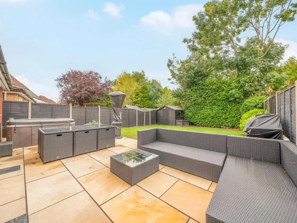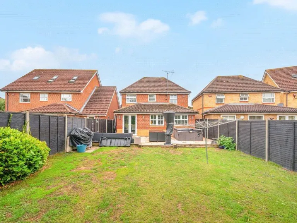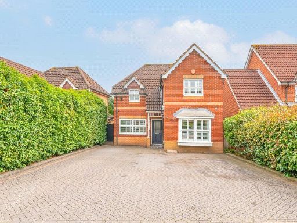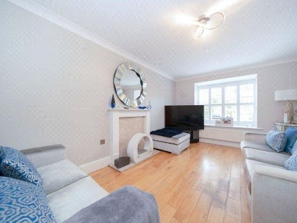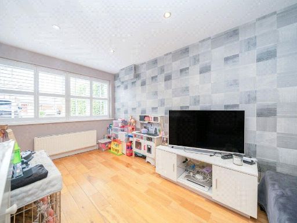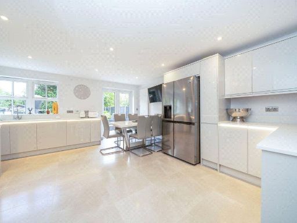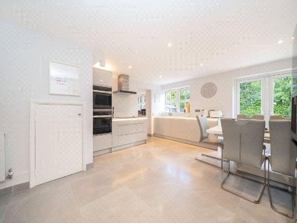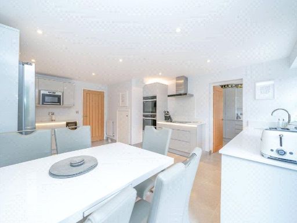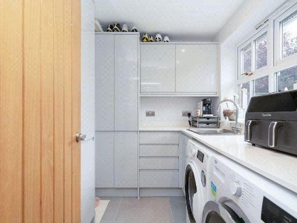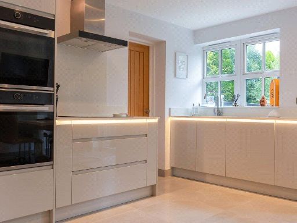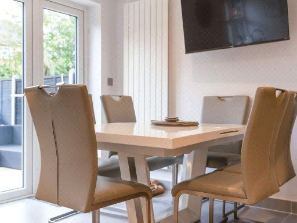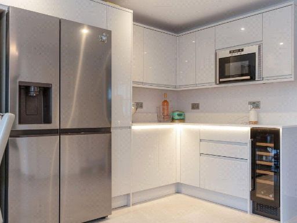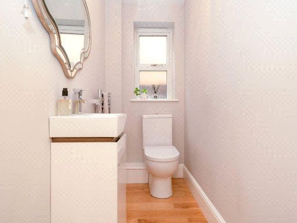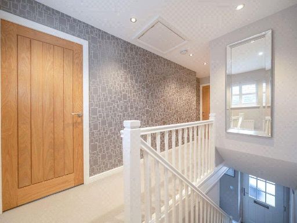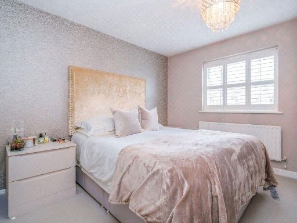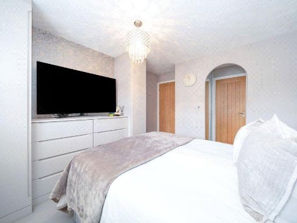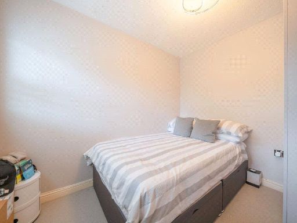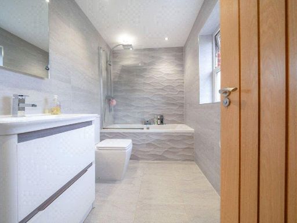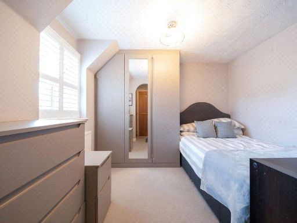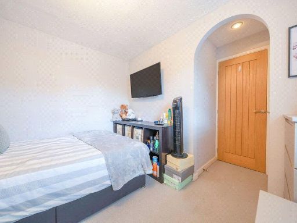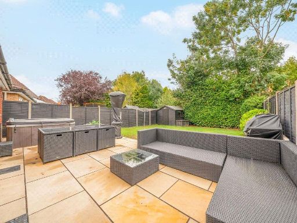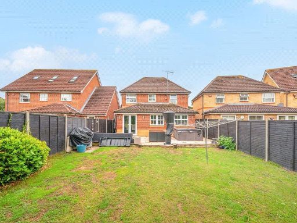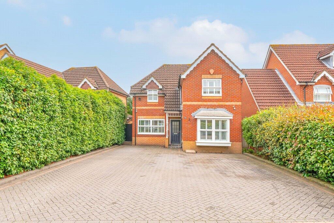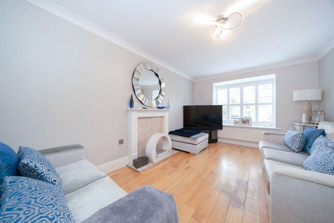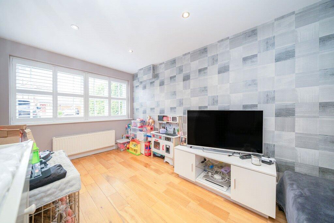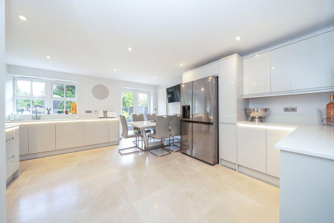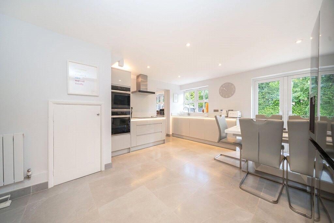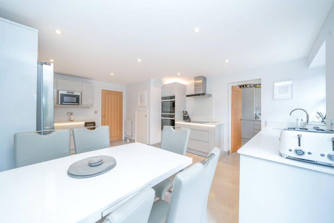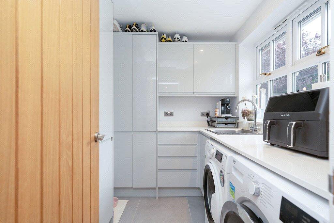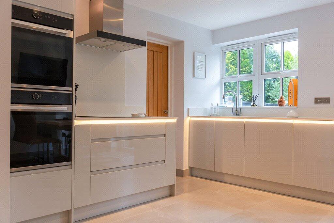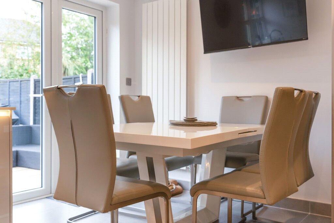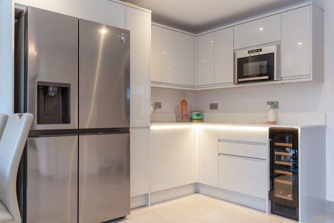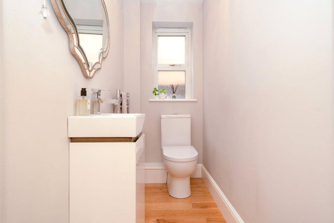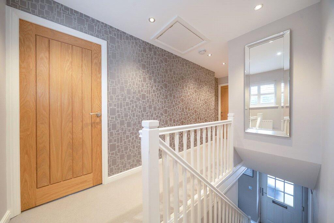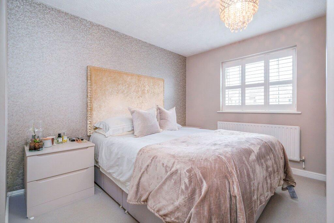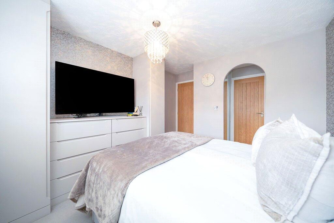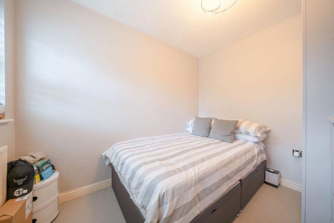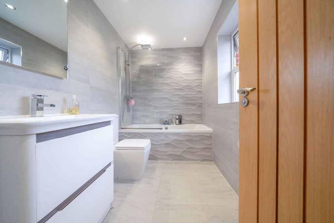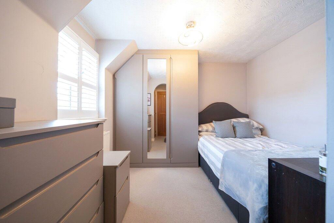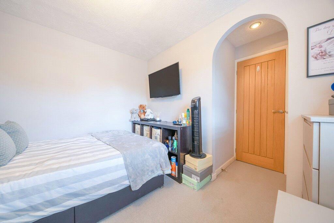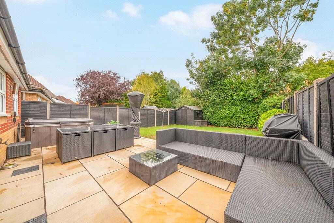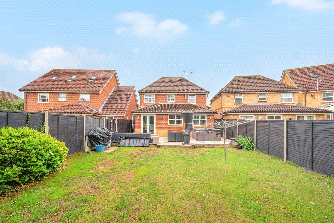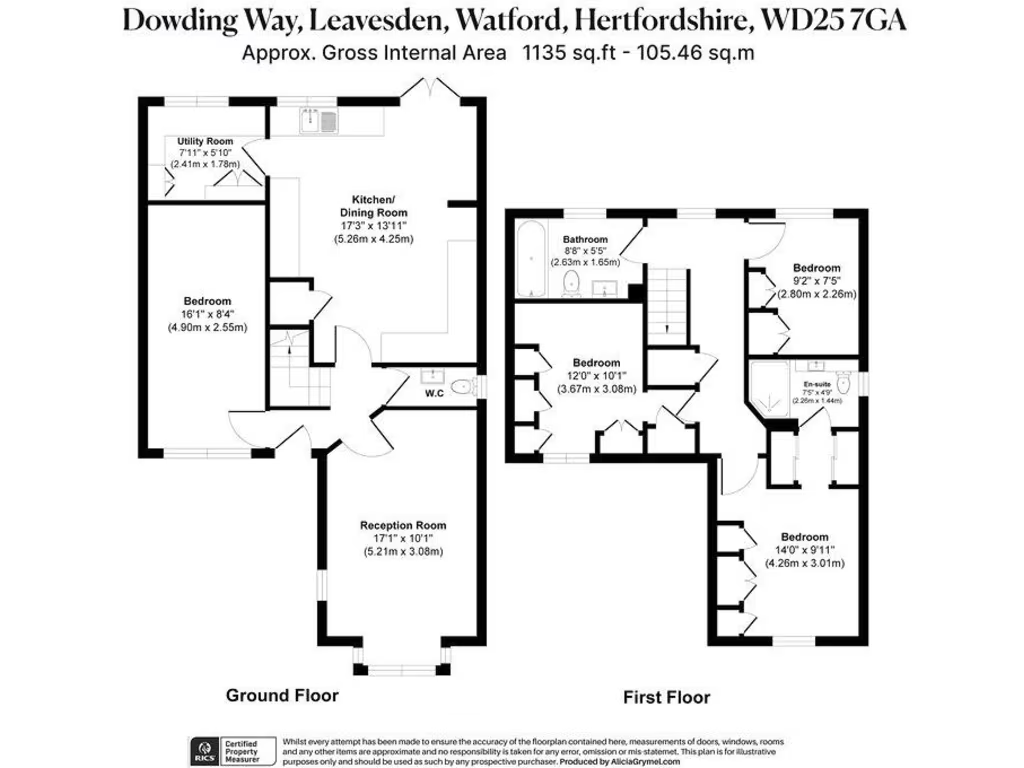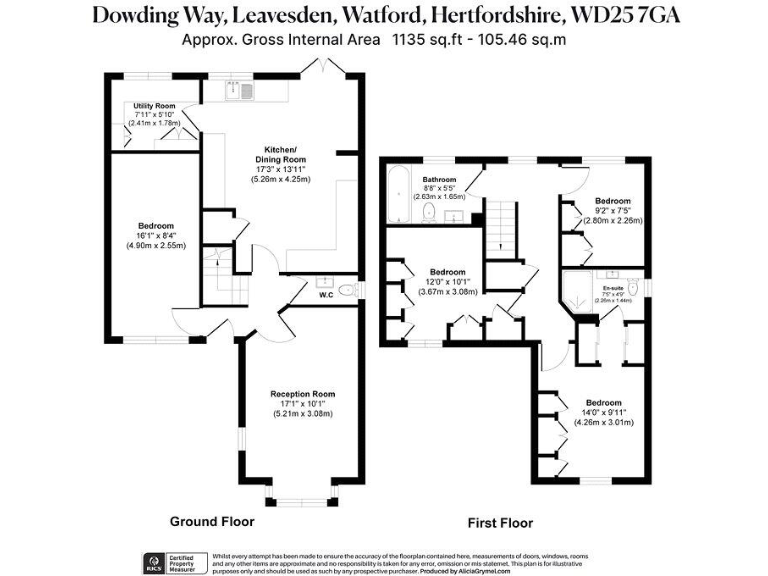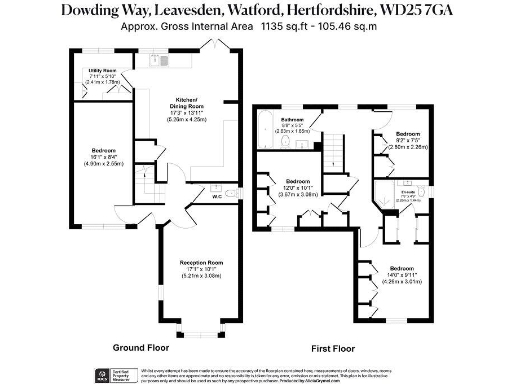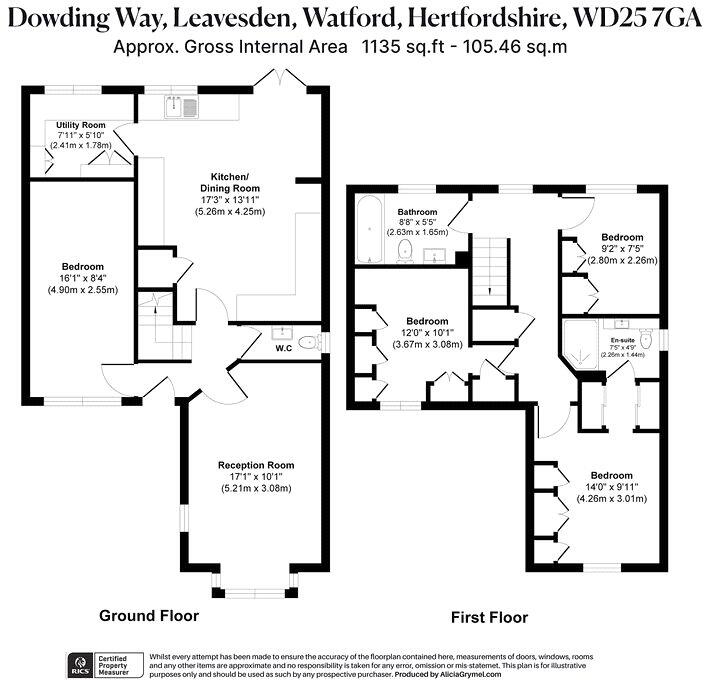Summary - 34 DOWDING WAY LEAVESDEN WATFORD WD25 7GA
4 bed 2 bath Detached
Contemporary family living with generous parking and excellent schools nearby.
• Recently refurbished, move-in ready interior
• Extended open-plan kitchen/dining plus utility
• Versatile ground-floor room usable as fourth bedroom
• Principal bedroom with en suite and fitted wardrobes
• Driveway for up to six cars; private rear garden with patio
• EPC C; mains gas boiler with radiators
• Council tax band E — above average running cost
• Overall property footprint described as small for area
This smartly extended detached house in Leavesden offers a freshly refurbished, move-in ready layout suited to growing families. The ground floor features a large open-plan kitchen/dining area with utility and a flexible extra room that works well as a fourth bedroom, home office or playroom. Upstairs the principal bedroom has an en suite, two further bedrooms share a family bathroom, and bespoke wardrobes add practical storage throughout.
Outside, a wide paved driveway provides off-street parking for up to six cars and a private rear garden with a patio currently accommodating a hot tub — great for entertaining and outdoor family time. Built in 2001 and offered freehold, the property benefits from modern construction, double glazing and a mains gas boiler with radiators, with an EPC rating of C.
Location supports family life with good primary schools nearby and excellent secondary options, plus easy access to Leavesden Country Park, local shops and strong commuter links via nearby stations and motorways. Be aware the house sits within a relatively small overall footprint for the area and the council tax is band E, which is above average; double-glazing install dates are unspecified.
Overall this is a contemporary, practical family home that delivers immediate comfort and flexible space. Buyers wanting generous living and parking, good schools and fast connections will find clear appeal here, while budget-conscious purchasers should factor ongoing council tax costs and confirm any finer maintenance or warranty details post-refurbishment.
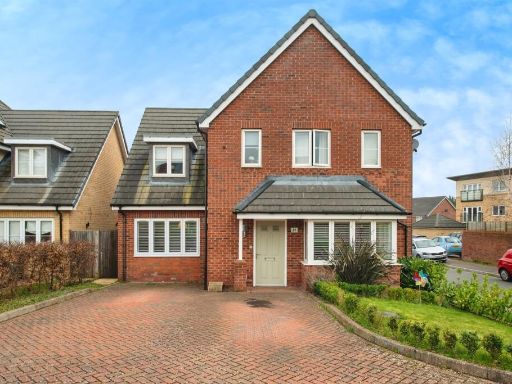 5 bedroom detached house for sale in Braham Crescent, Leavesden, Watford, WD25 — £900,000 • 5 bed • 3 bath • 1658 ft²
5 bedroom detached house for sale in Braham Crescent, Leavesden, Watford, WD25 — £900,000 • 5 bed • 3 bath • 1658 ft²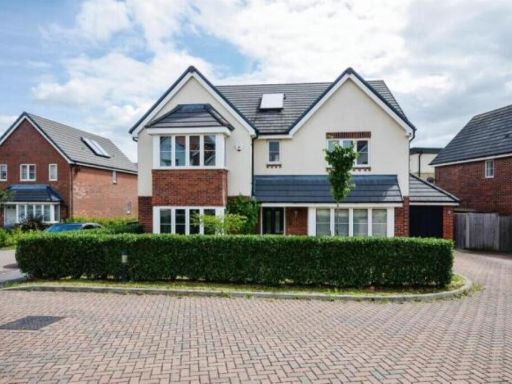 5 bedroom detached house for sale in Braham Crescent, Leavesden, Watford, WD25 — £1,000,000 • 5 bed • 3 bath • 1074 ft²
5 bedroom detached house for sale in Braham Crescent, Leavesden, Watford, WD25 — £1,000,000 • 5 bed • 3 bath • 1074 ft²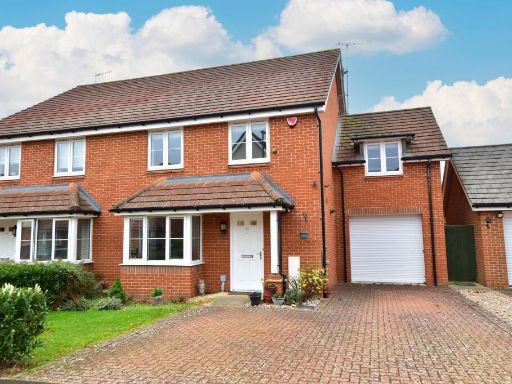 4 bedroom semi-detached house for sale in Burbridge Road, Leavesden, WD25 — £760,000 • 4 bed • 2 bath • 1834 ft²
4 bedroom semi-detached house for sale in Burbridge Road, Leavesden, WD25 — £760,000 • 4 bed • 2 bath • 1834 ft²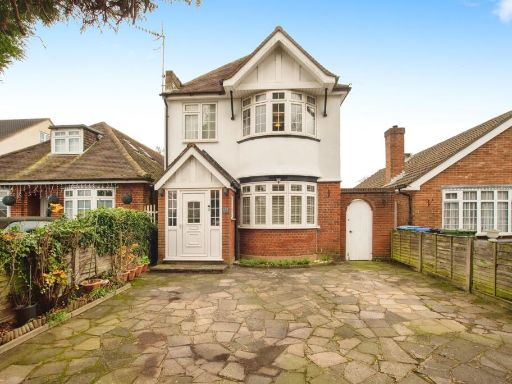 4 bedroom detached house for sale in High Road, Leavesden, Watford, WD25 — £725,000 • 4 bed • 1 bath • 1454 ft²
4 bedroom detached house for sale in High Road, Leavesden, Watford, WD25 — £725,000 • 4 bed • 1 bath • 1454 ft²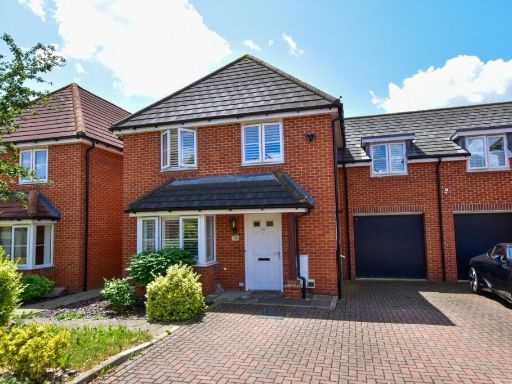 4 bedroom semi-detached house for sale in Offord Grove, Leavesden, WD25 — £725,000 • 4 bed • 2 bath • 1589 ft²
4 bedroom semi-detached house for sale in Offord Grove, Leavesden, WD25 — £725,000 • 4 bed • 2 bath • 1589 ft²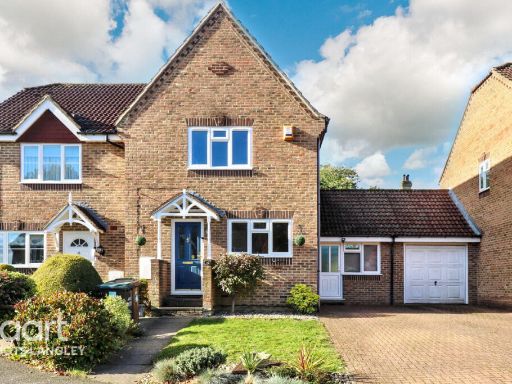 3 bedroom semi-detached house for sale in Stewart Close, Abbots Langley, WD5 — £625,000 • 3 bed • 2 bath • 621 ft²
3 bedroom semi-detached house for sale in Stewart Close, Abbots Langley, WD5 — £625,000 • 3 bed • 2 bath • 621 ft²