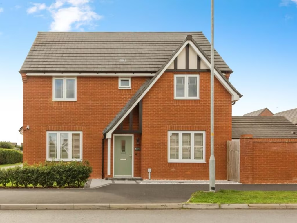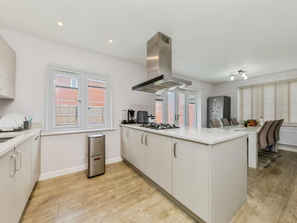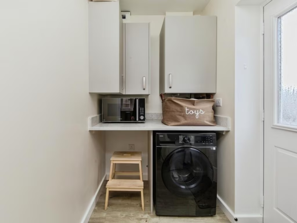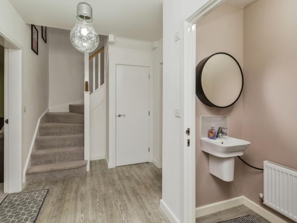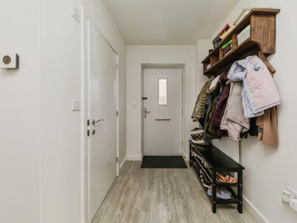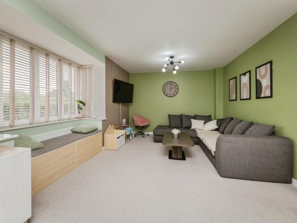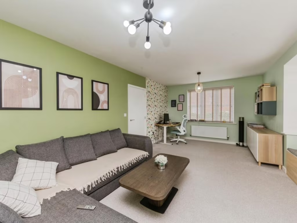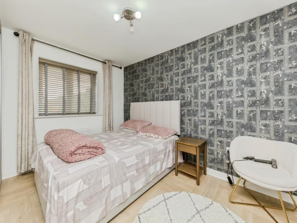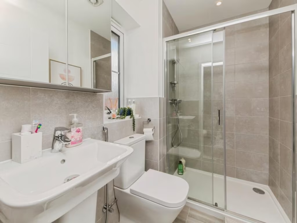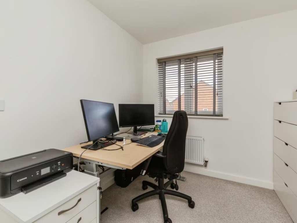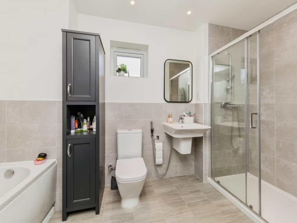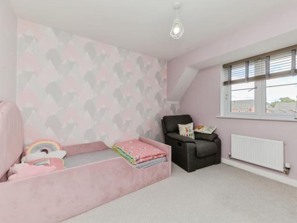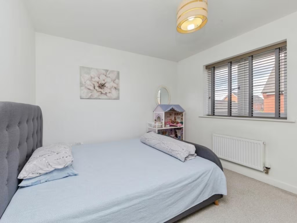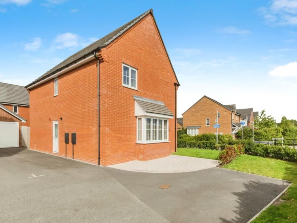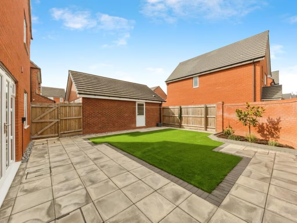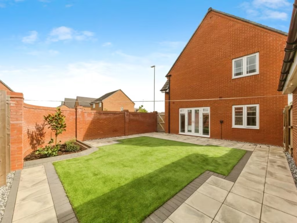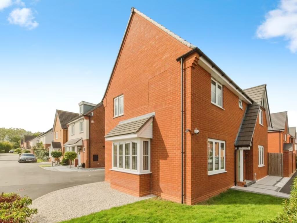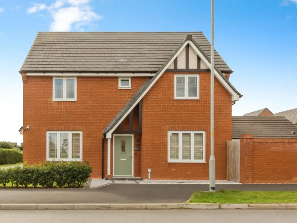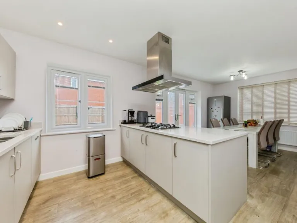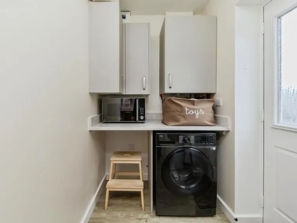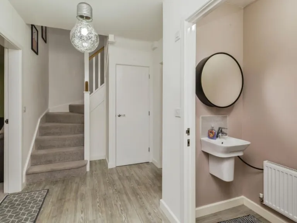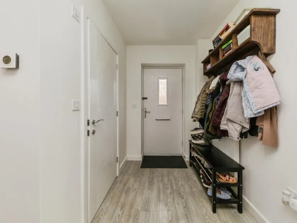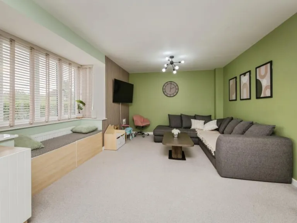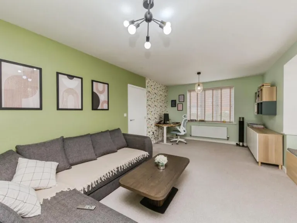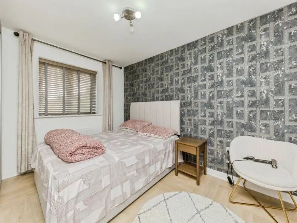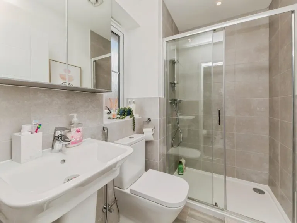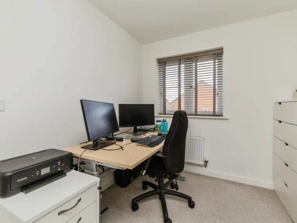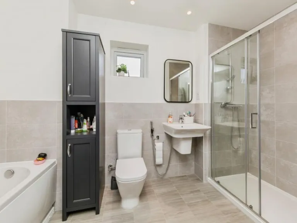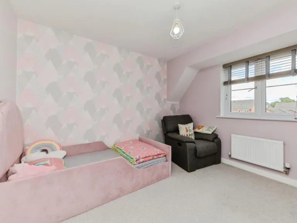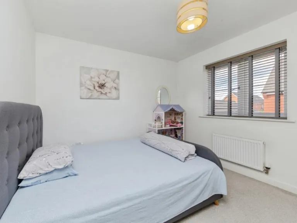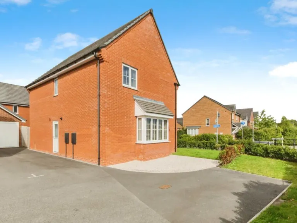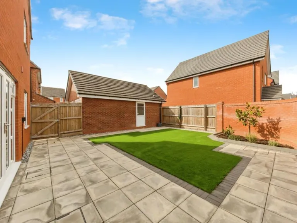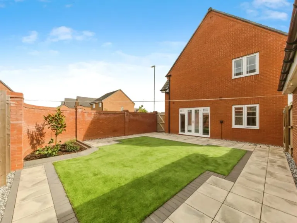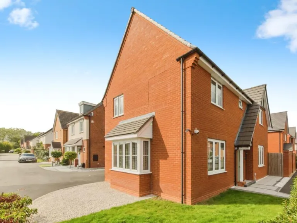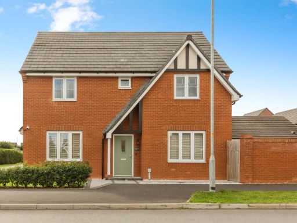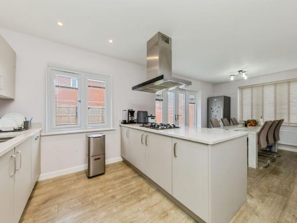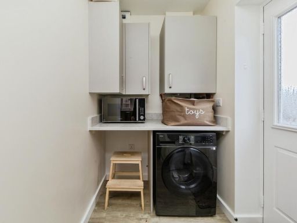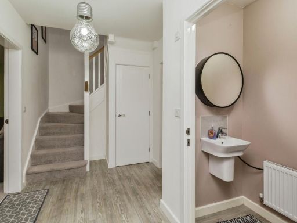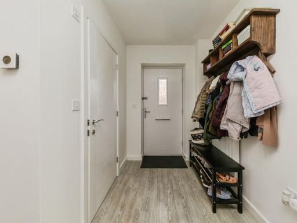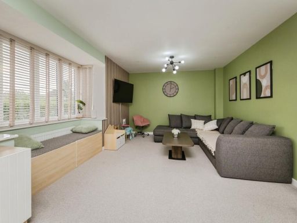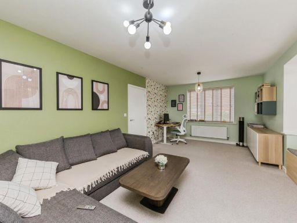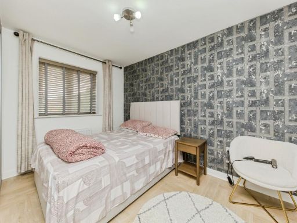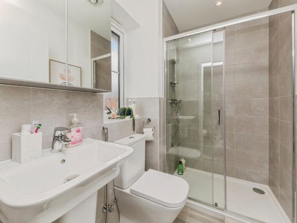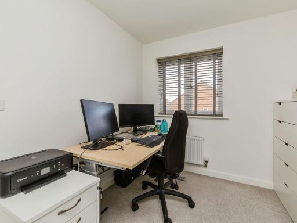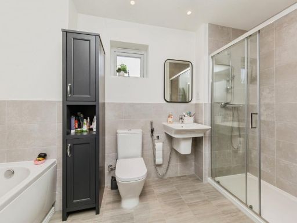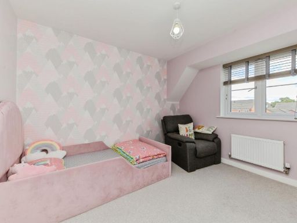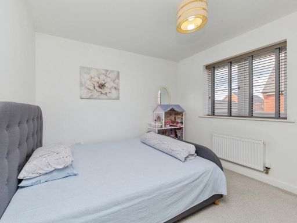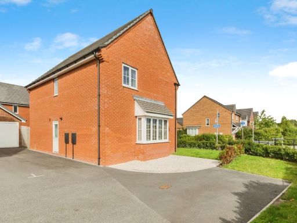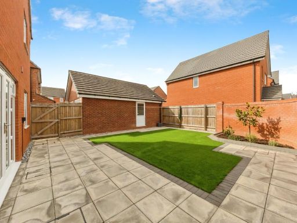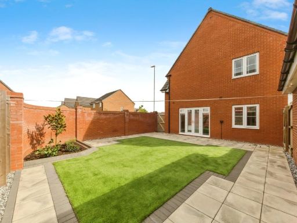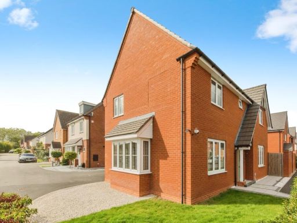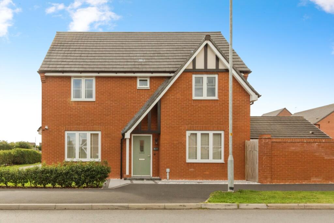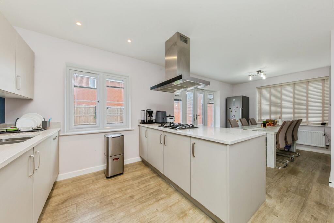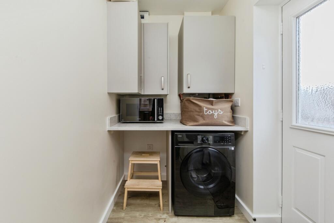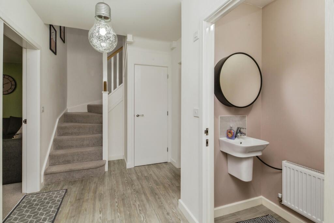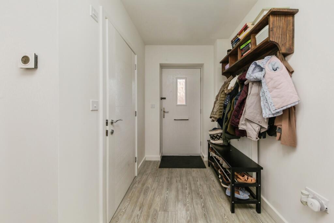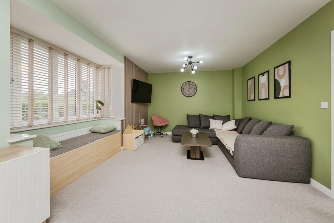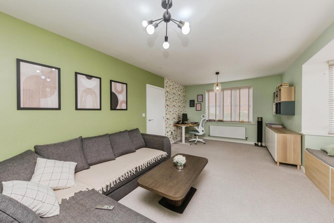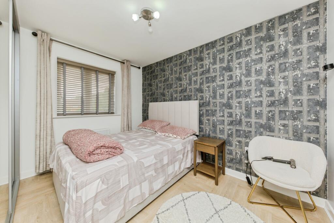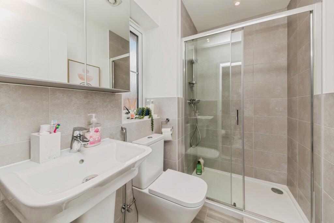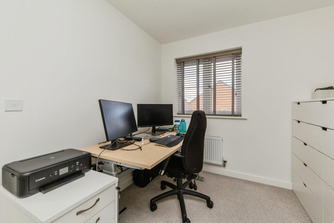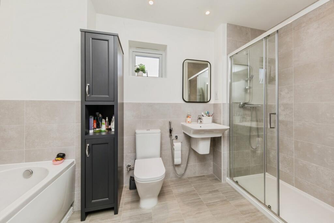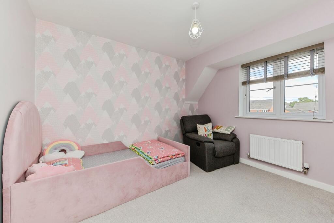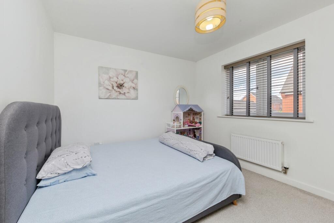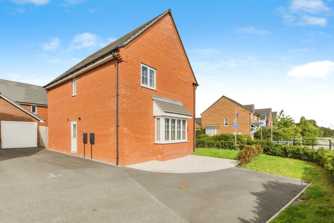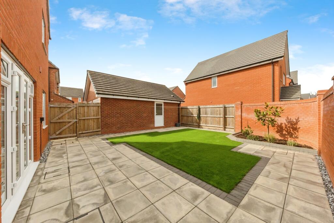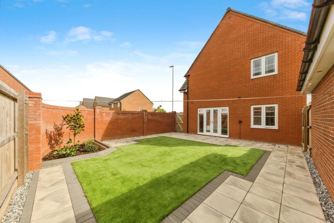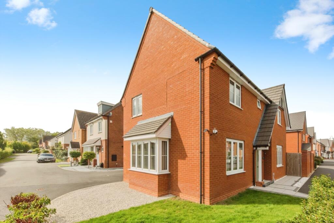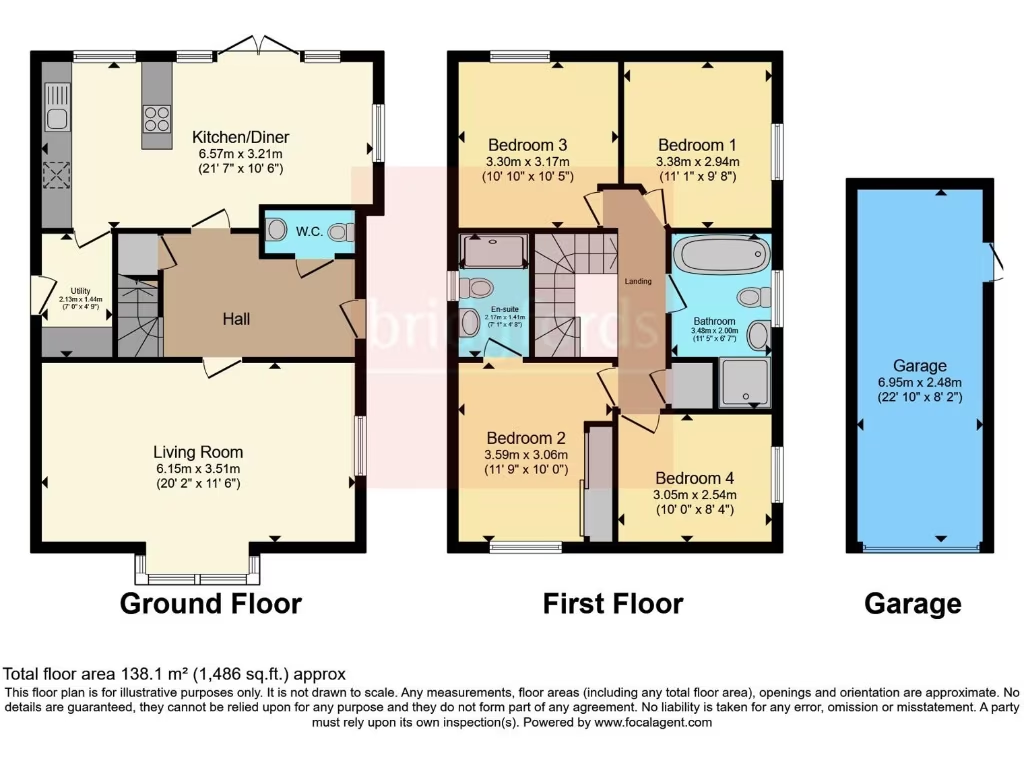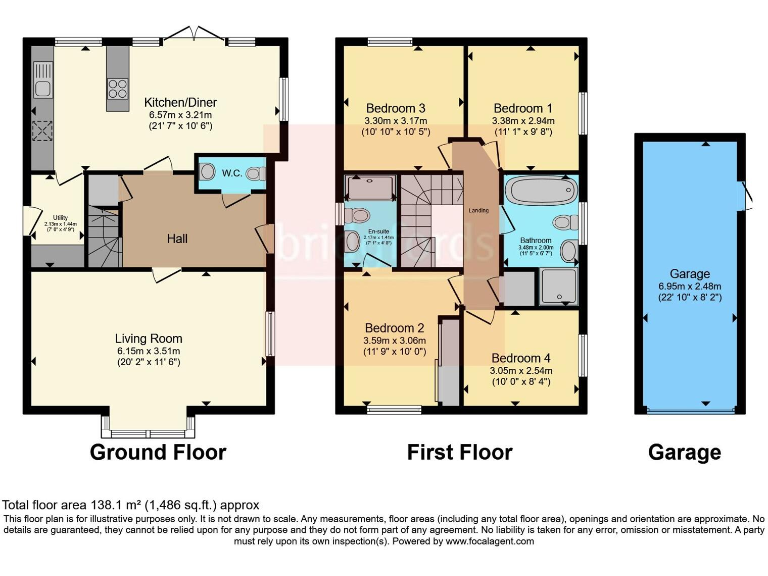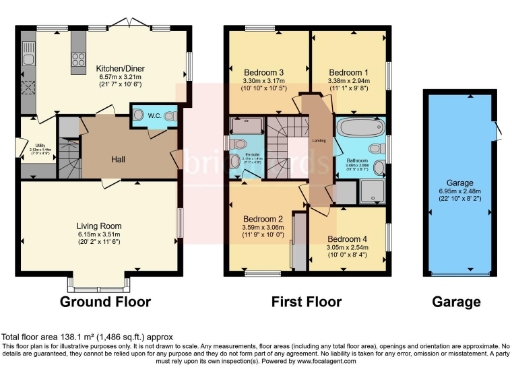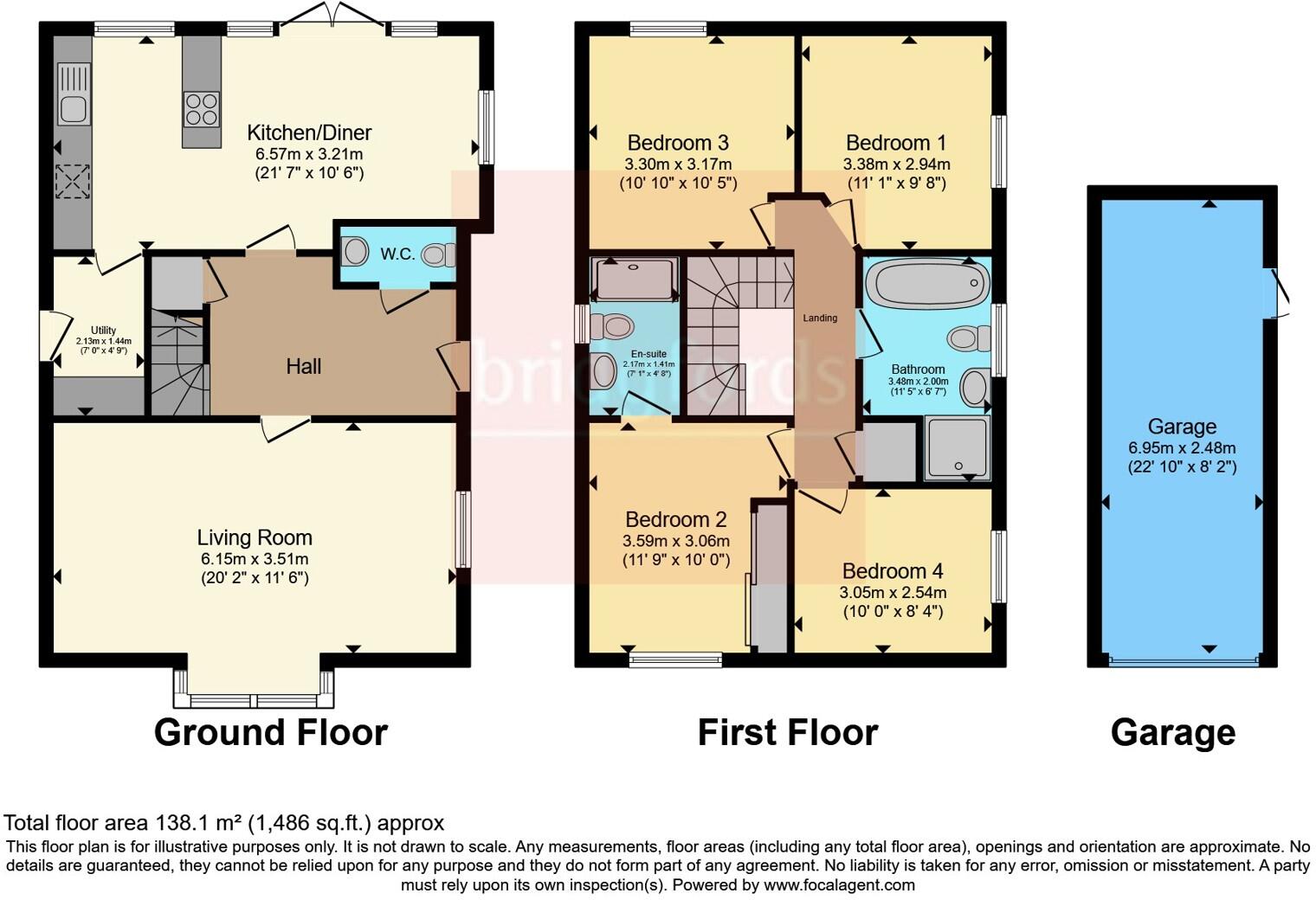Summary - Higher Croft Drive, CREWE, Cheshire, CW1 CW1 4FT
4 bed 3 bath Detached
Contemporary family home with low-maintenance garden and strong connectivity.
Four double bedrooms; master with fitted wardrobes and en suite
Built by Bloor Homes with remaining NHBC warranty
Modern kitchen-diner with granite worktops and patio doors
Detached garage and private driveway parking
Landscaped, low-maintenance garden with artificial lawn
Approx 1,021 sq ft — relatively small internal size
Small corner plot; limited outdoor space for extensive landscaping
Quiet hamlet location with fewer local shops nearby
Set on a prominent corner plot in Higher Croft Drive, this modern Tudor-style four-bedroom detached home balances everyday practicality with contemporary finishes. The ground floor offers a bright living room with window seating and a contemporary kitchen-diner featuring granite worktops, an island, patio doors and an adjoining utility room. Amtico flooring runs throughout the ground floor (except the living room), while the kitchen and bathrooms are finished to a modern standard.
Upstairs there are four double bedrooms, including a master with fitted wardrobes and an en suite shower room, plus a family bathroom. The layout suits growing families or those needing home-working space. Practical extras include a detached garage, private driveway parking and a landscaped, low-maintenance garden with artificial lawn.
Built by Bloor Homes and still covered by the remaining NHBC warranty, the property benefits from mains gas central heating, very low local crime, excellent mobile signal and fast broadband — useful for remote working. It is close to Leighton Hospital, several well-regarded primary and secondary schools, and local leisure and playground facilities.
Important considerations: the overall internal size and plot are relatively small (approximately 1,021 sq ft), and the home sits in a quiet, semi-isolated hamlet-style settlement with limited local shops on the doorstep. Council tax is moderate. For buyers wanting low-maintenance outdoor space, modern finishes and good connectivity, this house offers a move-in-ready family option; those needing larger gardens or more internal space should note the size constraints.
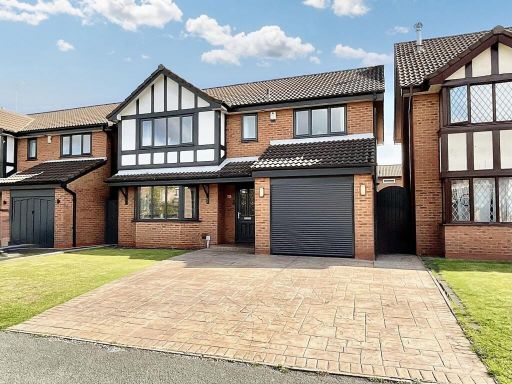 4 bedroom detached house for sale in Elmstead Crescent, Crewe, CW1 — £350,000 • 4 bed • 2 bath • 1442 ft²
4 bedroom detached house for sale in Elmstead Crescent, Crewe, CW1 — £350,000 • 4 bed • 2 bath • 1442 ft²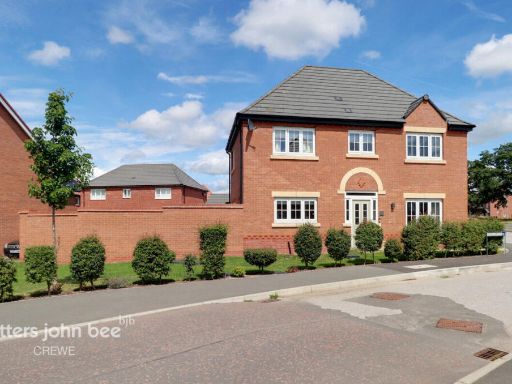 4 bedroom detached house for sale in Haig Drive, Crewe, CW1 — £340,000 • 4 bed • 2 bath • 1314 ft²
4 bedroom detached house for sale in Haig Drive, Crewe, CW1 — £340,000 • 4 bed • 2 bath • 1314 ft²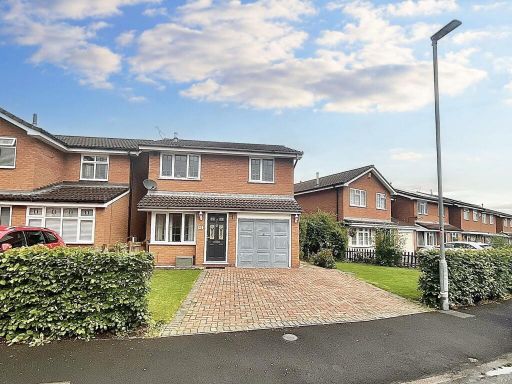 3 bedroom detached house for sale in Farmleigh Drive, Crewe, CW1 — £240,000 • 3 bed • 2 bath • 861 ft²
3 bedroom detached house for sale in Farmleigh Drive, Crewe, CW1 — £240,000 • 3 bed • 2 bath • 861 ft²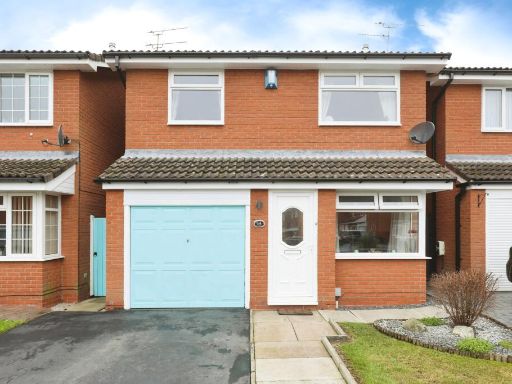 3 bedroom detached house for sale in Ardleigh Close, Crewe, CW1 — £249,000 • 3 bed • 1 bath • 1056 ft²
3 bedroom detached house for sale in Ardleigh Close, Crewe, CW1 — £249,000 • 3 bed • 1 bath • 1056 ft²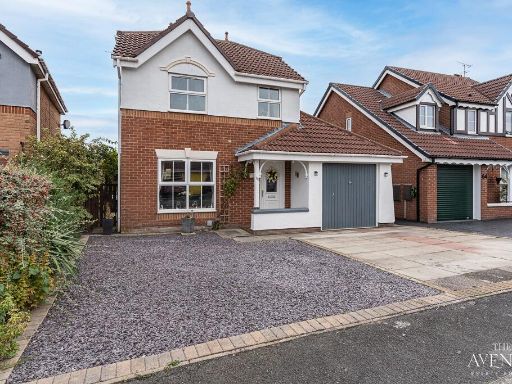 3 bedroom detached house for sale in Lambourn Drive, Leighton, Crewe, Cheshire, CW1 4TW, CW1 — £270,000 • 3 bed • 2 bath • 1090 ft²
3 bedroom detached house for sale in Lambourn Drive, Leighton, Crewe, Cheshire, CW1 4TW, CW1 — £270,000 • 3 bed • 2 bath • 1090 ft²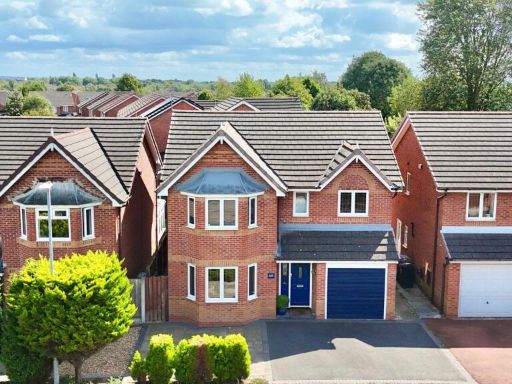 4 bedroom detached house for sale in James Atkinson Way, Crewe, CW1 — £325,000 • 4 bed • 3 bath • 1399 ft²
4 bedroom detached house for sale in James Atkinson Way, Crewe, CW1 — £325,000 • 4 bed • 3 bath • 1399 ft²