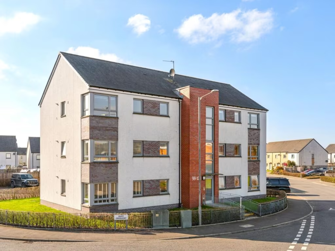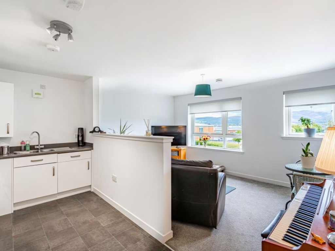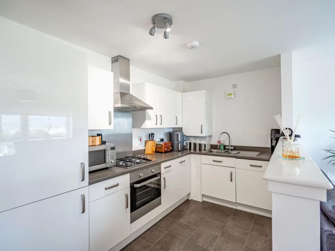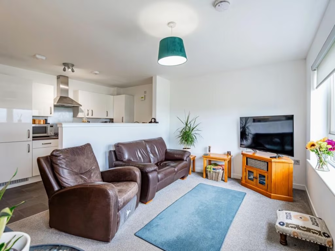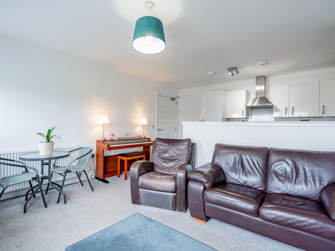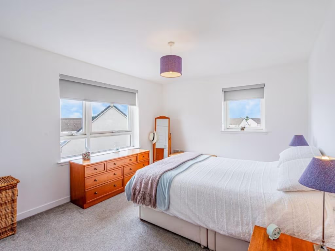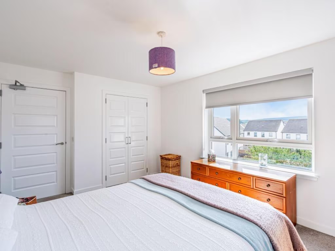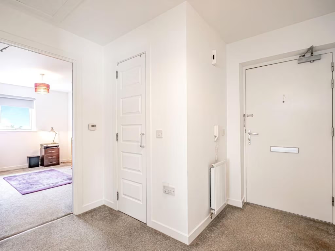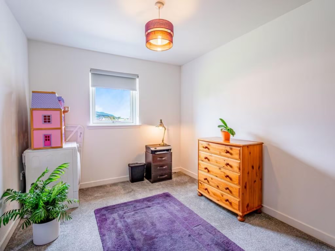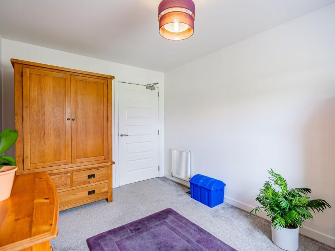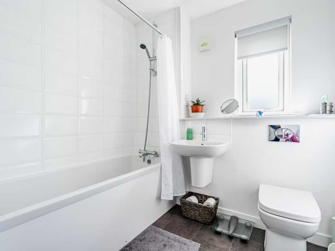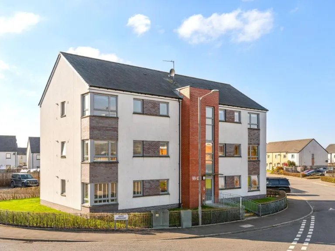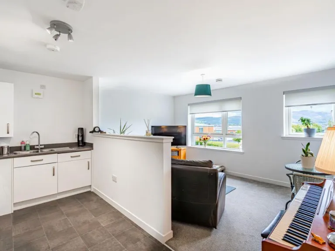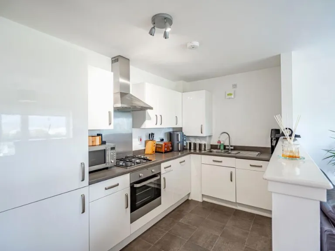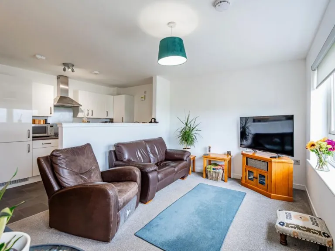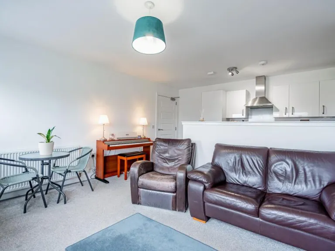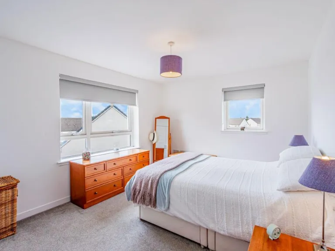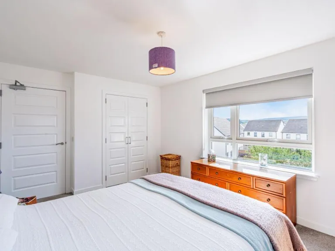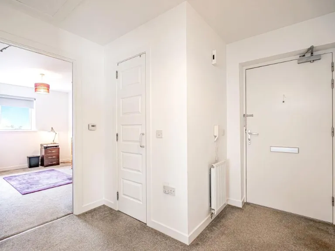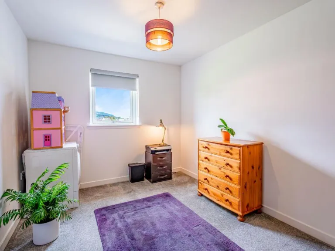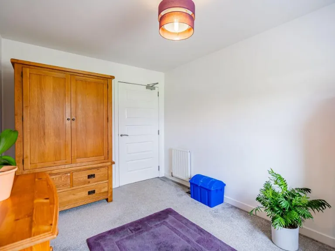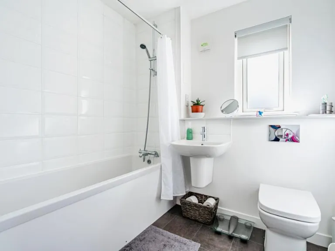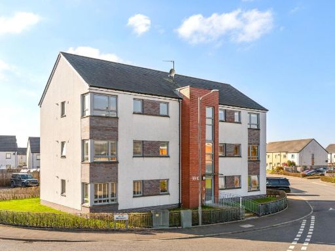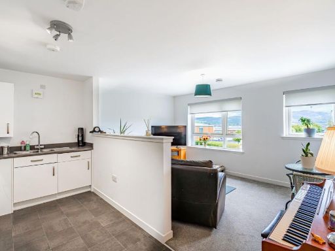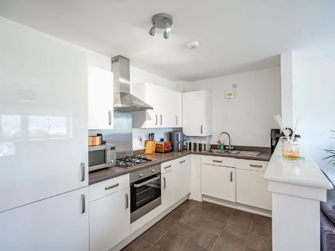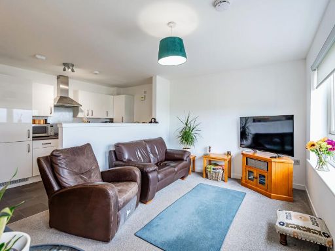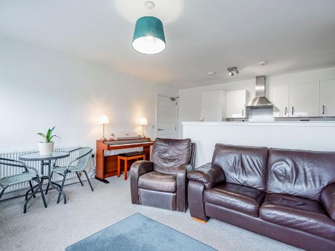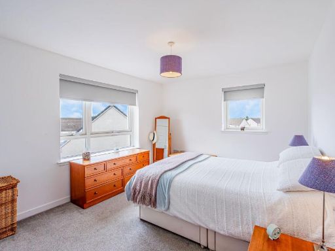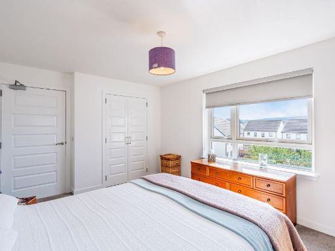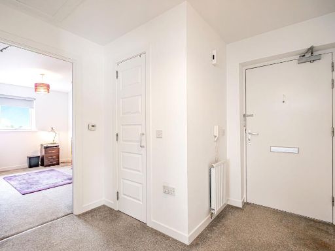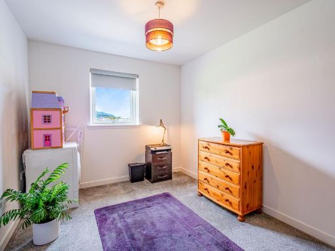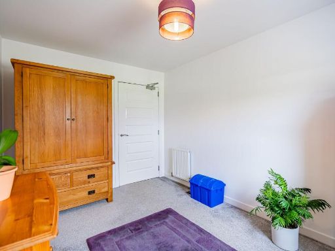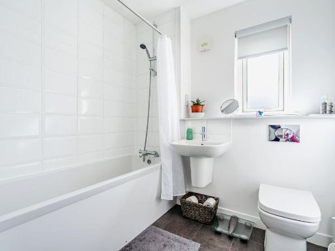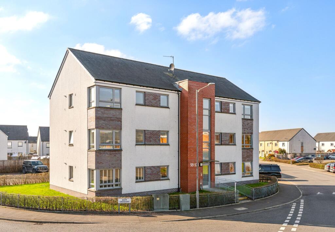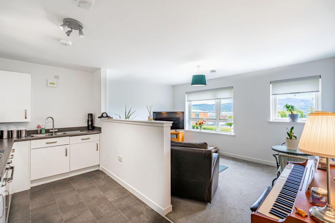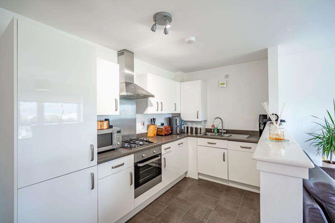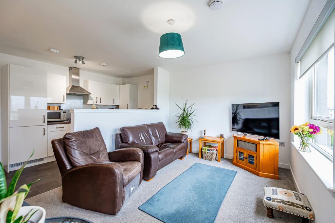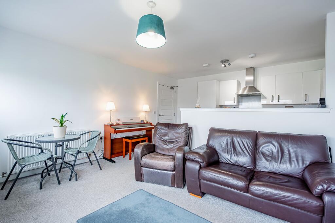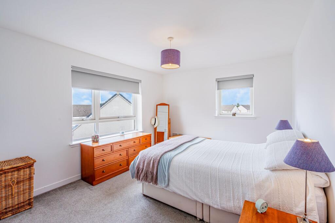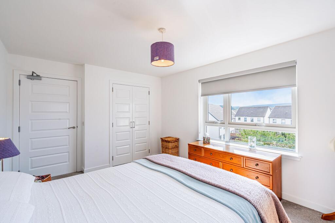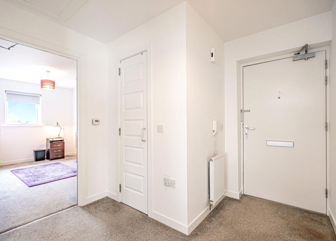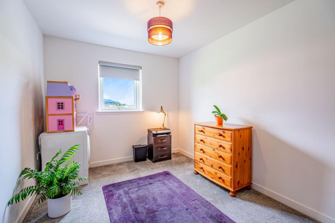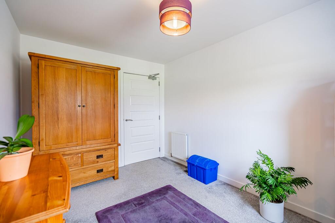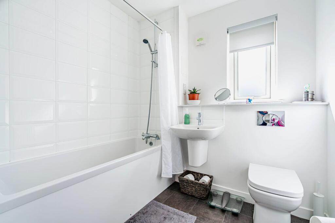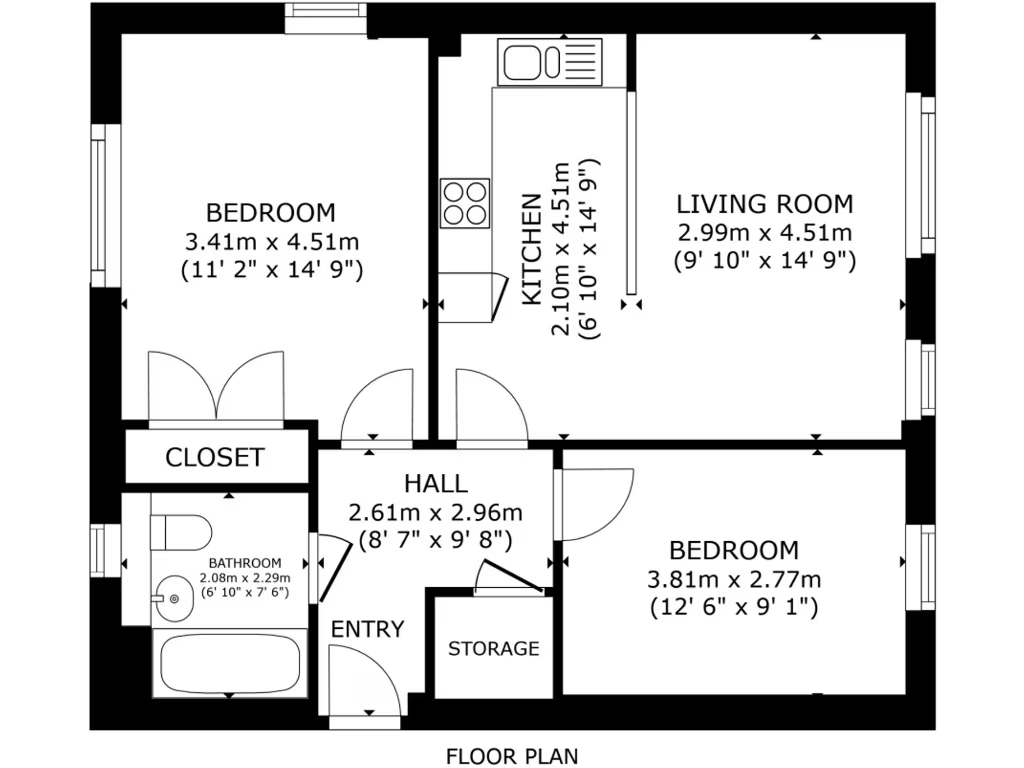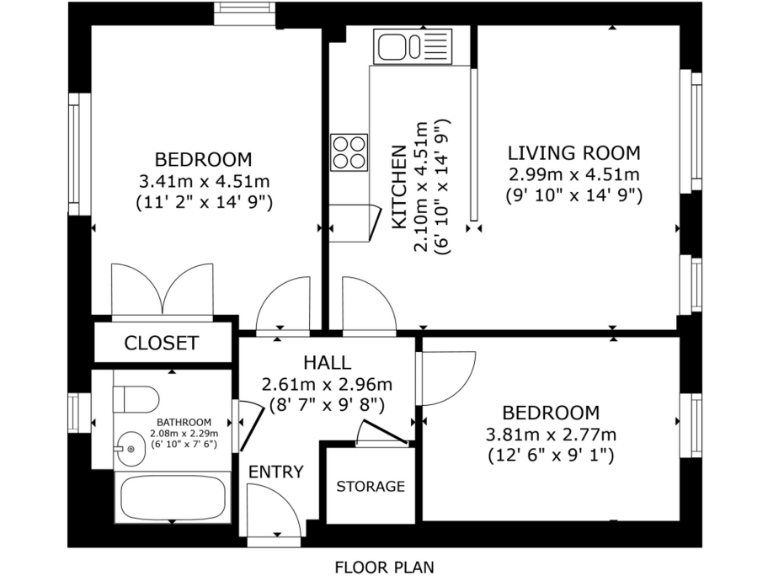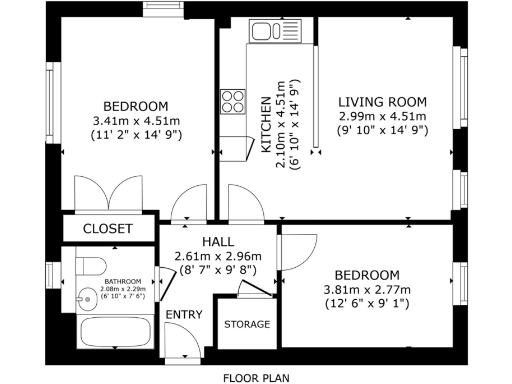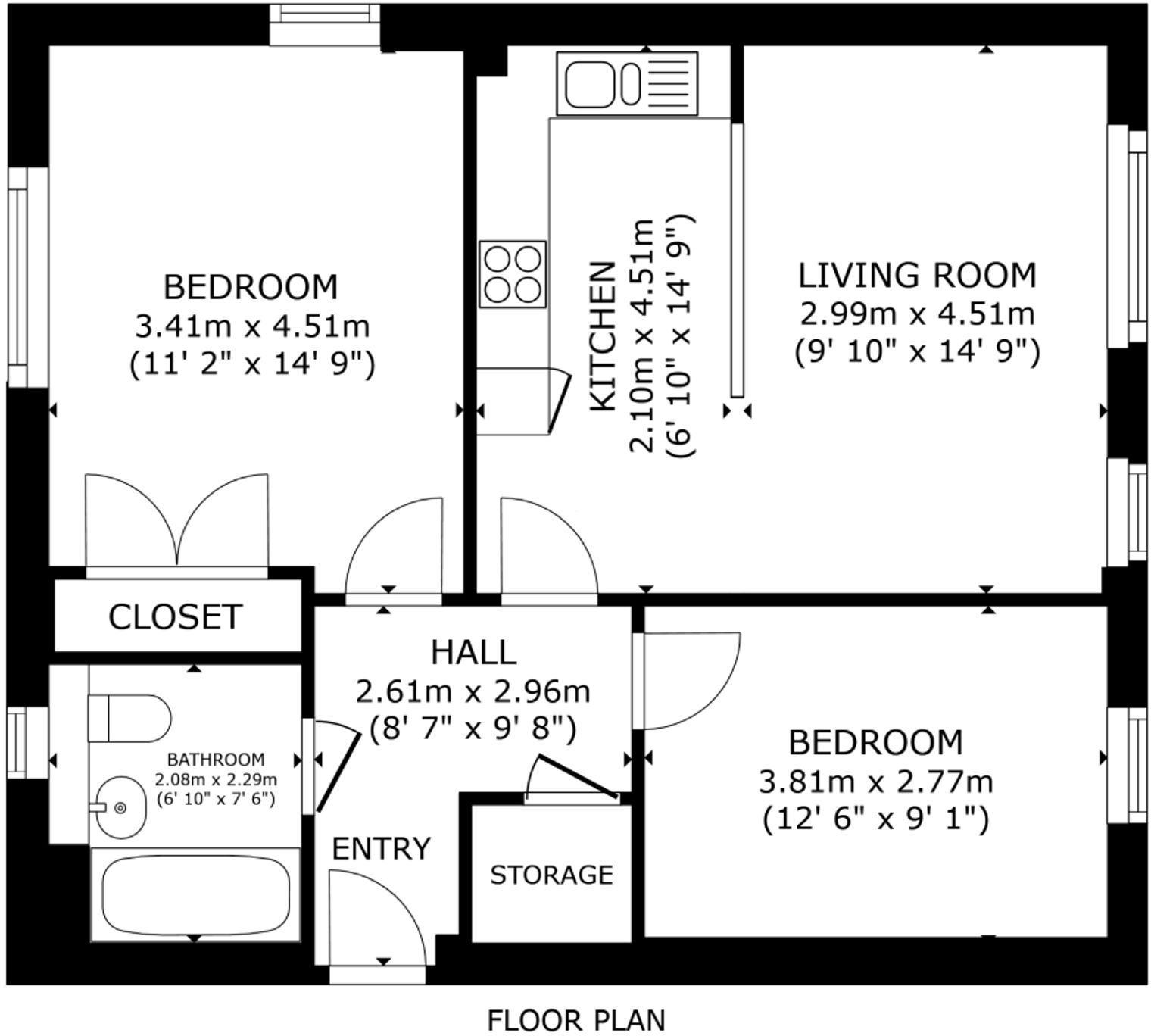Summary - Glendevon Drive, Stirling, FK8 FK8 1FB
Second-floor flat in modern 2018 development
Open-plan living and kitchen with integrated appliances
Two well-sized bedrooms; one contemporary bathroom
About 657 sq ft—practical, average-sized layout
Communal entrance and stair access to second floor (no lift)
Communal gardens; off-street resident parking available
Excellent transport links to Glasgow and Edinburgh
Very deprived local area; consider neighbourhood context
A bright, modern two-bedroom flat on the second floor of a well-kept 2018 development. The open-plan living room and kitchen benefit from large windows and integrated appliances, creating a contemporary, low-maintenance home ready to move into. The property is a practical size at about 657 sq ft and comes with a B EPC rating and off-street resident parking.
This flat will suit first-time buyers or commuters who value connectivity: Stirling city centre, local shops, Raploch Primary School and Stirling station are all within easy reach. The motorway network and frequent rail services provide straightforward links to Glasgow, Edinburgh and beyond. Broadband and mobile signal are strong, supporting home working and streaming.
Practical considerations are set out plainly: the property is accessed via a communal entrance and reached by stair to the second floor (no lift). The development includes communal garden grounds rather than a private garden. The surrounding neighbourhood scores high on deprivation and is described as hard-pressed; buyers should weigh local social and economic factors alongside the home’s benefits.
Overall this is a sensible, contemporary flat with commuter appeal, modern fittings and low upkeep. It represents an accessible entry onto the property ladder or a straightforward rental/investment opportunity, provided buyers accept communal access, a single bathroom and the wider area context.
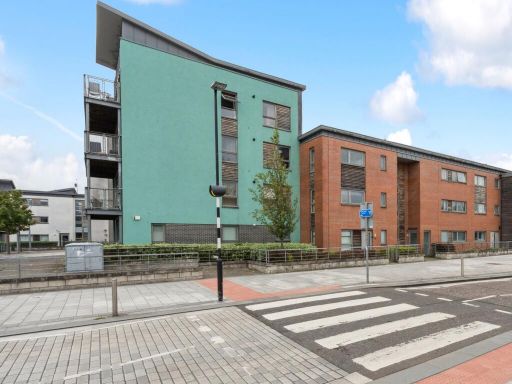 2 bedroom apartment for sale in Drip Road, Stirling, FK8 — £140,000 • 2 bed • 1 bath • 678 ft²
2 bedroom apartment for sale in Drip Road, Stirling, FK8 — £140,000 • 2 bed • 1 bath • 678 ft²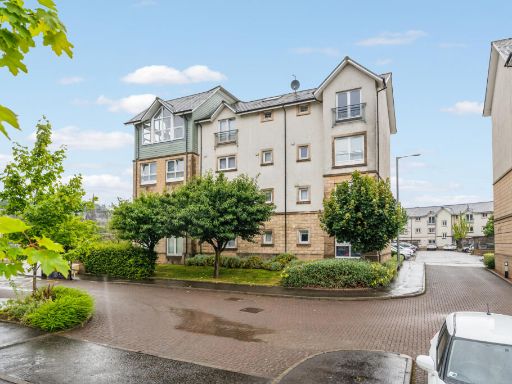 2 bedroom flat for sale in 3 Chandlers Court, Stirling, FK8 — £189,000 • 2 bed • 2 bath • 740 ft²
2 bedroom flat for sale in 3 Chandlers Court, Stirling, FK8 — £189,000 • 2 bed • 2 bath • 740 ft²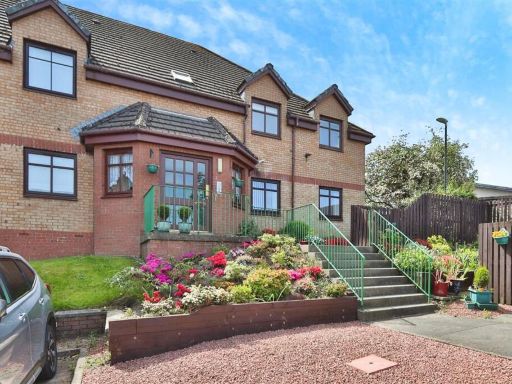 2 bedroom flat for sale in Ashbrae Gardens, Stirling, FK7 — £135,000 • 2 bed • 2 bath • 527 ft²
2 bedroom flat for sale in Ashbrae Gardens, Stirling, FK7 — £135,000 • 2 bed • 2 bath • 527 ft²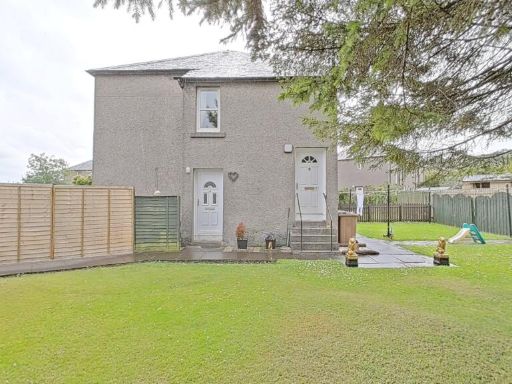 2 bedroom flat for sale in Hazelbank Gardens, Stirling, FK8 — £95,000 • 2 bed • 1 bath
2 bedroom flat for sale in Hazelbank Gardens, Stirling, FK8 — £95,000 • 2 bed • 1 bath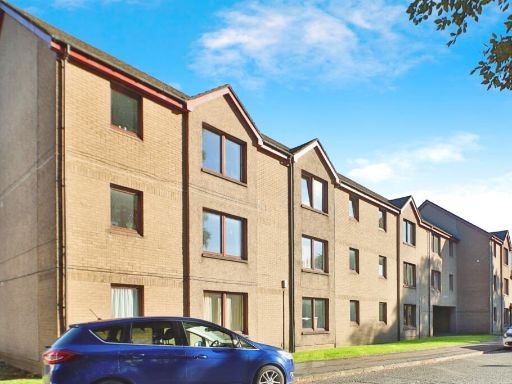 2 bedroom flat for sale in Forth Court, Stirling, FK8 — £129,000 • 2 bed • 1 bath • 514 ft²
2 bedroom flat for sale in Forth Court, Stirling, FK8 — £129,000 • 2 bed • 1 bath • 514 ft²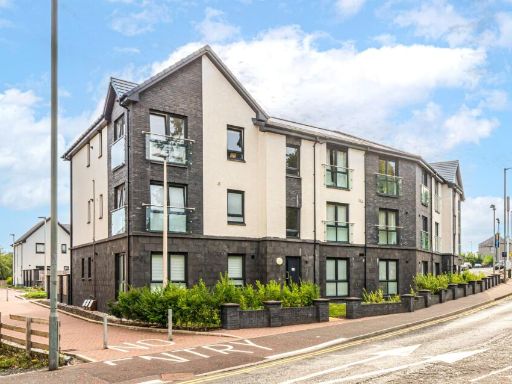 2 bedroom apartment for sale in Glasgow Road, Stirling, FK7 — £170,000 • 2 bed • 2 bath • 775 ft²
2 bedroom apartment for sale in Glasgow Road, Stirling, FK7 — £170,000 • 2 bed • 2 bath • 775 ft²