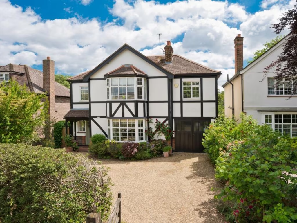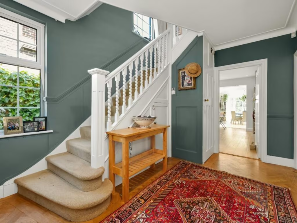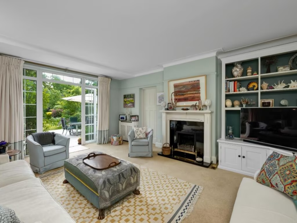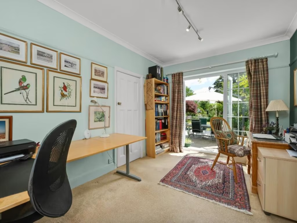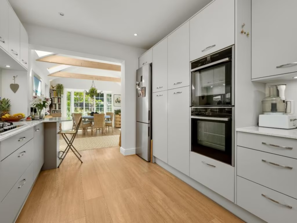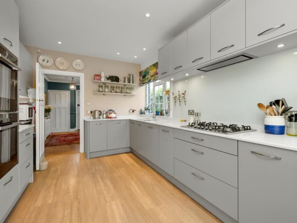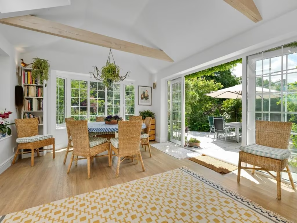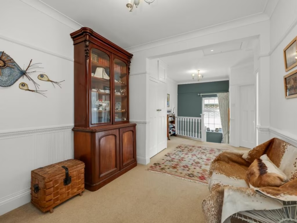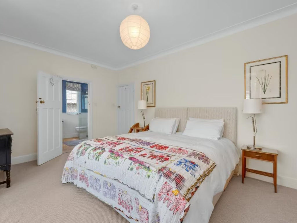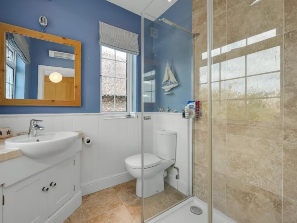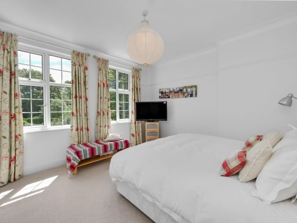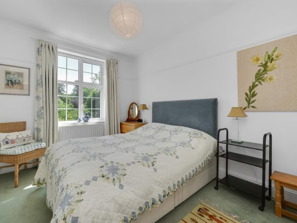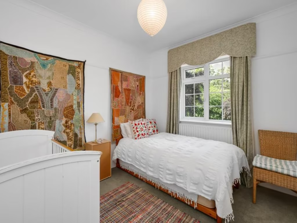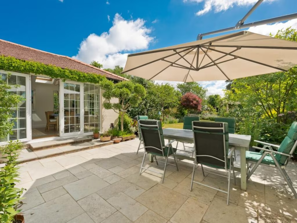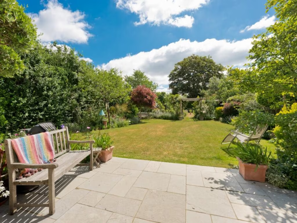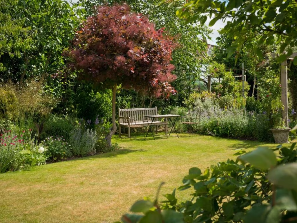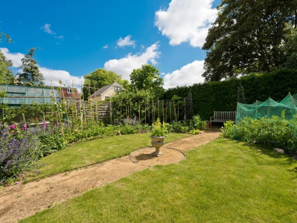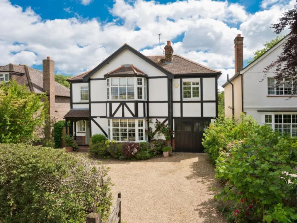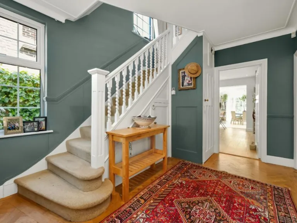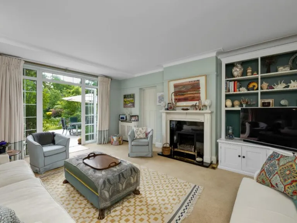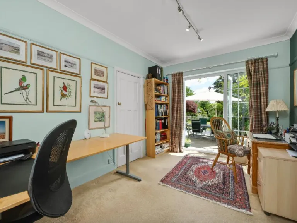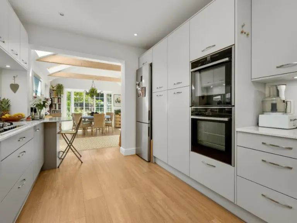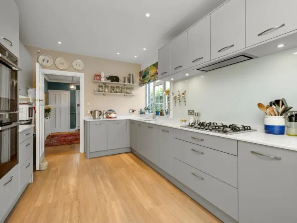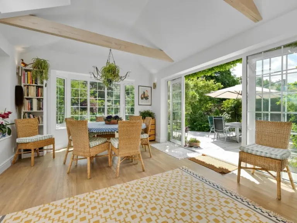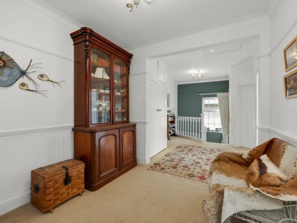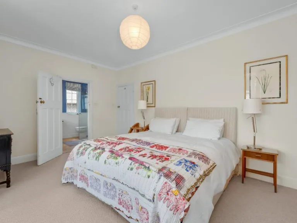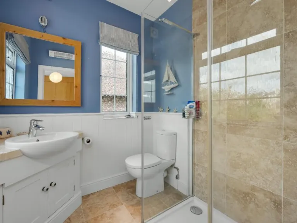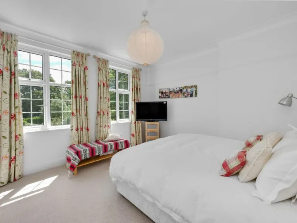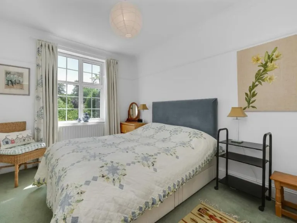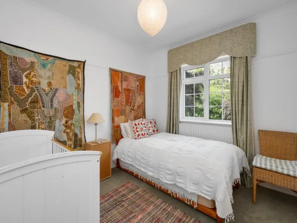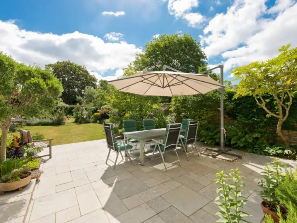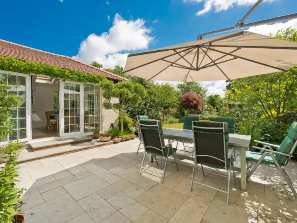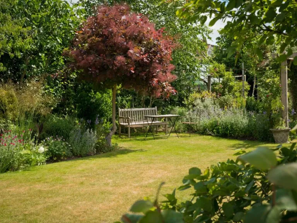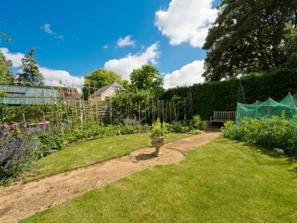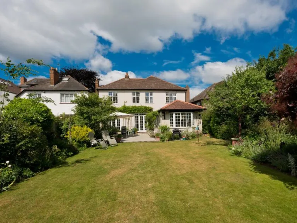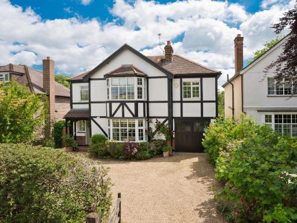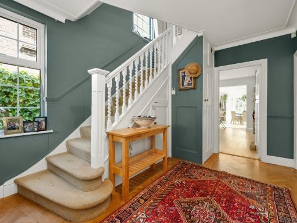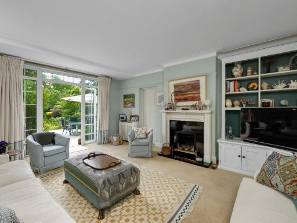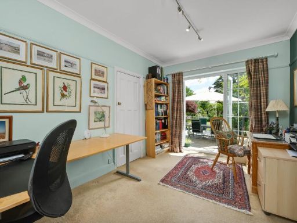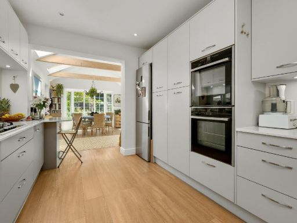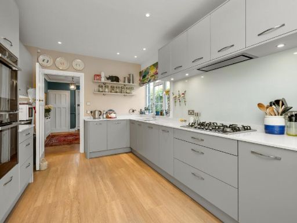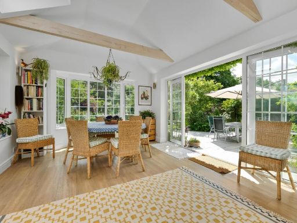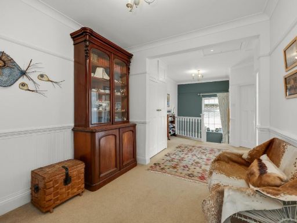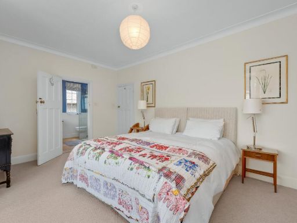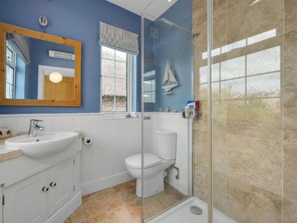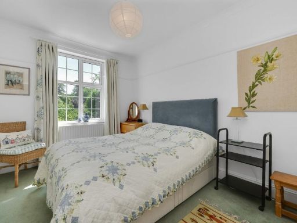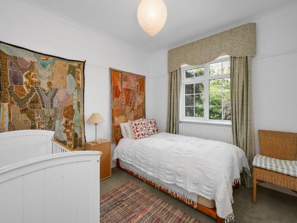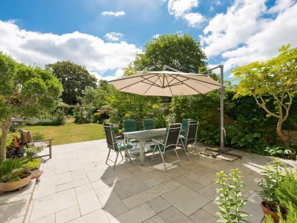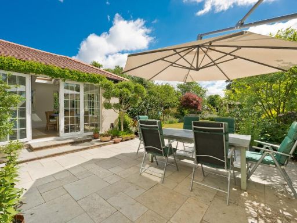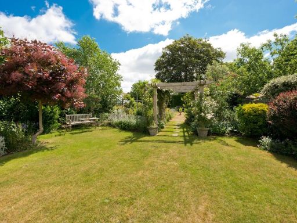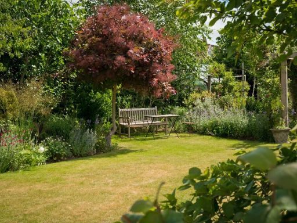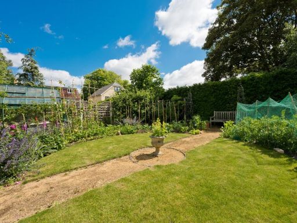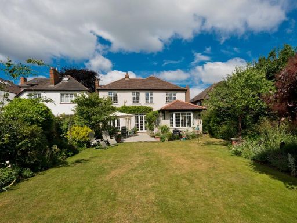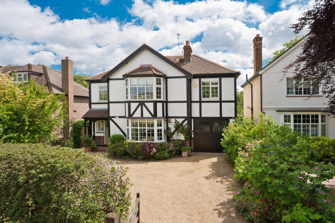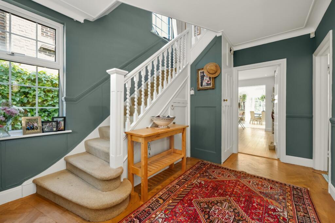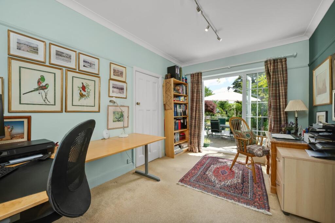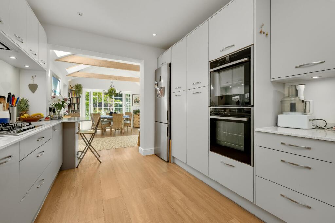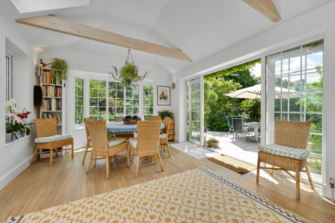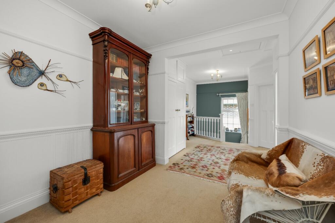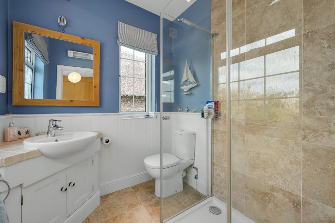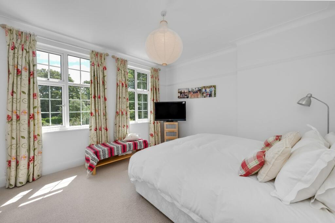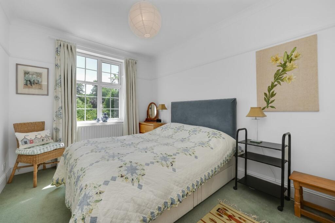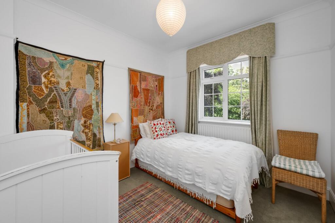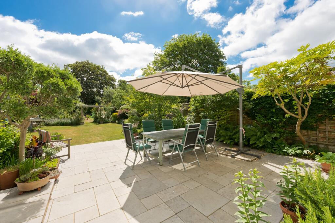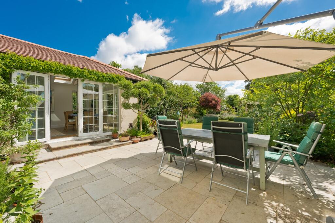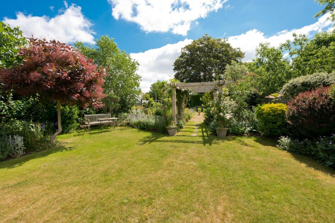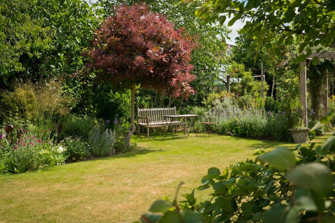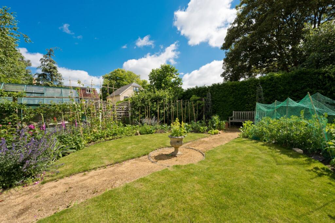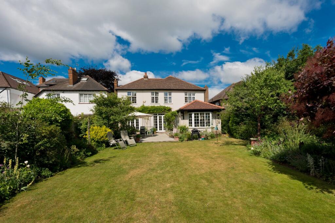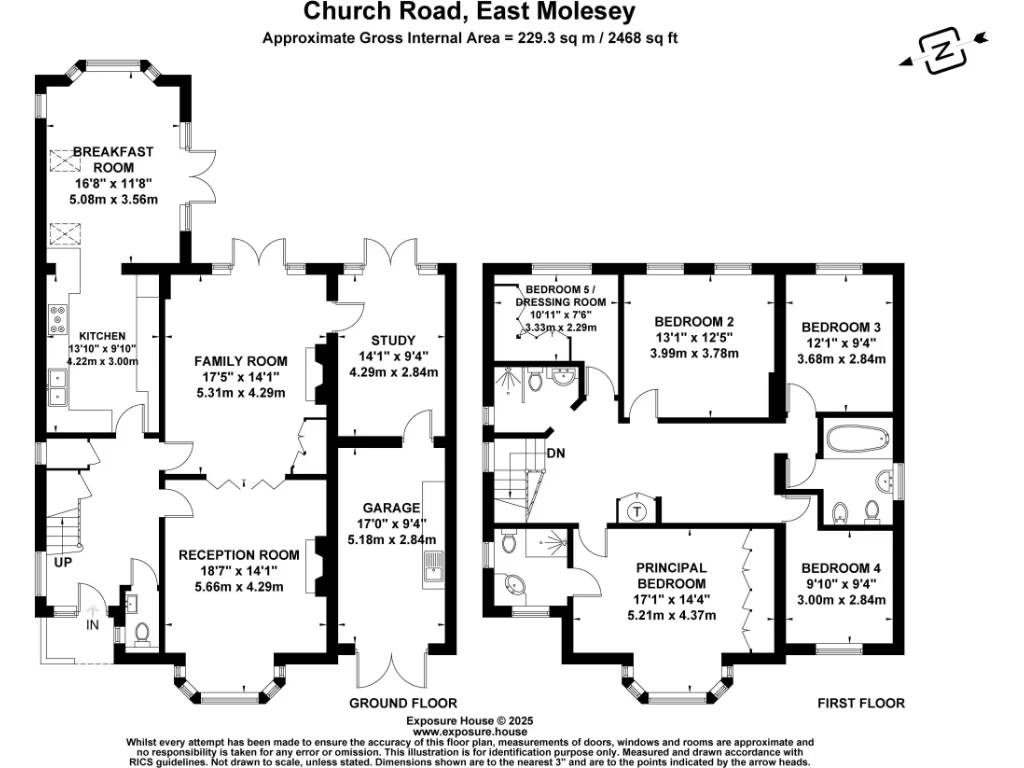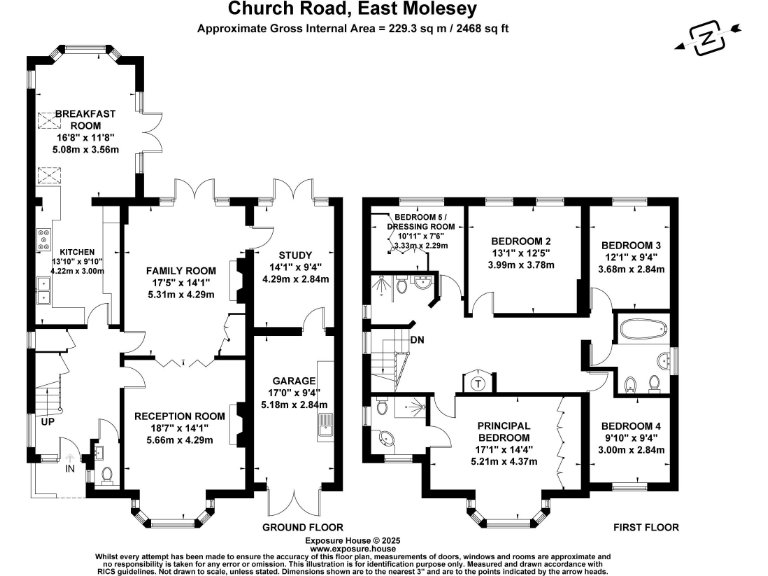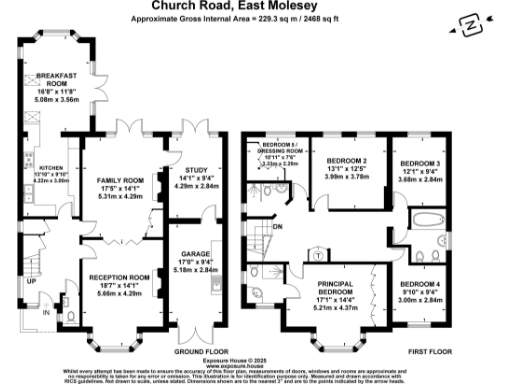Summary - 7 CHURCH ROAD EAST MOLESEY KT8 9DR
5 bed 3 bath Detached
Five double bedrooms including principal en suite
Open-plan kitchen/breakfast room with skylights and bay window
Two reception rooms, study ideal for home working
Large mature landscaped garden and terrace with pergola
Driveway for several cars plus garage with utility area
Highly sought Kent Town Conservation location; near river and schools
High flooding risk — mitigation may be required
EPC D and likely cavity walls with no added insulation
This spacious five-bedroom detached house in Kent Town Conservation offers generous family living across 2,468 sq ft. Ground floor living is arranged around a wide entrance hall, a formal reception with bay window and fireplace, a family room and an open-plan kitchen/breakfast area with skylights and French doors to the terrace and garden. A large study provides flexible space for home working or a playroom.
The first-floor principal bedroom suite includes built-in wardrobes and an en suite; four further bedrooms share a modern family bathroom and separate shower room. Outside, a large terrace leads to a mature, well-landscaped garden with a pergola and secluded lawned areas. Driveway parking for multiple cars and a garage with utility area add practical convenience.
Location is a major draw: within the sought-after Kent Town Conservation area, 0.1 miles from Thames riverside walks and 0.5 miles from Hampton Court Village and station. Excellent local schools and very low local crime make this a strong family neighbourhood.
Important considerations: the property has a high flooding risk and an EPC rating of D. Constructed circa 1967–75 with assumed cavity wall construction and no added wall insulation, it may benefit from energy upgrades. Council tax is noted as quite expensive. Buyers should factor potential flood mitigation and insulating improvements into plans and budgets.
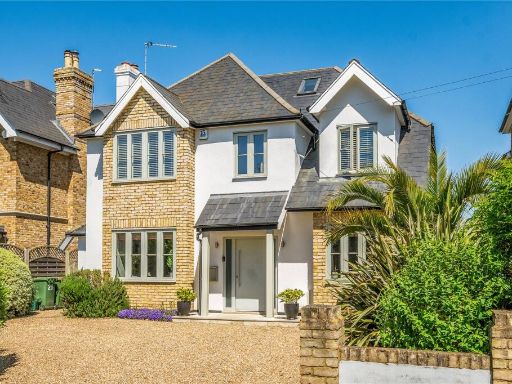 4 bedroom detached house for sale in Vine Road, East Molesey, KT8 — £2,000,000 • 4 bed • 3 bath • 2700 ft²
4 bedroom detached house for sale in Vine Road, East Molesey, KT8 — £2,000,000 • 4 bed • 3 bath • 2700 ft²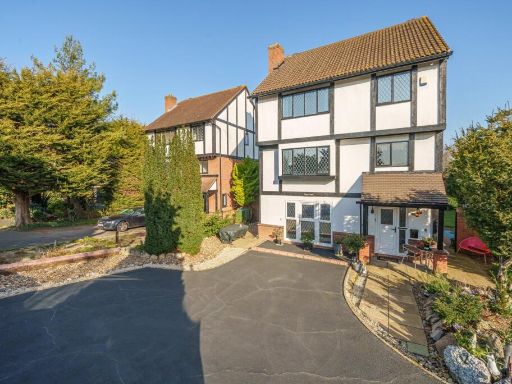 5 bedroom detached house for sale in Molember Court, Molember Road, East Molesey, KT8 — £1,175,000 • 5 bed • 3 bath • 1846 ft²
5 bedroom detached house for sale in Molember Court, Molember Road, East Molesey, KT8 — £1,175,000 • 5 bed • 3 bath • 1846 ft²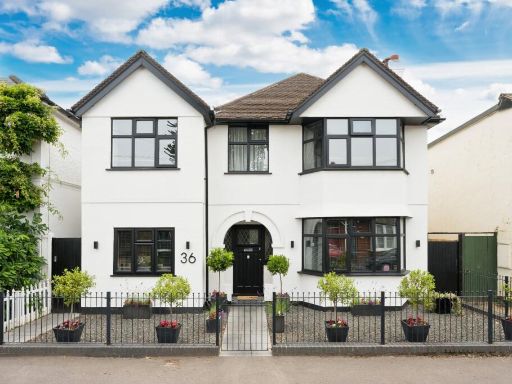 5 bedroom detached house for sale in Cherry Orchard Road, West Molesey, Surrey, KT8 — £1,250,000 • 5 bed • 3 bath • 2207 ft²
5 bedroom detached house for sale in Cherry Orchard Road, West Molesey, Surrey, KT8 — £1,250,000 • 5 bed • 3 bath • 2207 ft²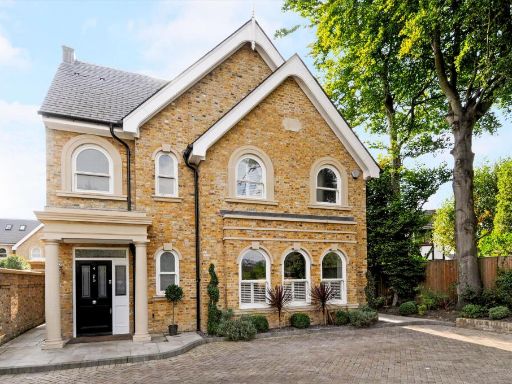 5 bedroom detached house for sale in Hever Place, East Molesey, Surrey, KT8 — £1,995,000 • 5 bed • 4 bath • 3210 ft²
5 bedroom detached house for sale in Hever Place, East Molesey, Surrey, KT8 — £1,995,000 • 5 bed • 4 bath • 3210 ft²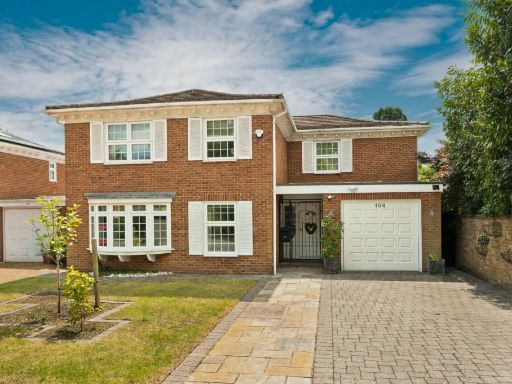 4 bedroom detached house for sale in Molesey Park Road, East Molesey, Surrey, KT8 — £1,325,000 • 4 bed • 3 bath • 2277 ft²
4 bedroom detached house for sale in Molesey Park Road, East Molesey, Surrey, KT8 — £1,325,000 • 4 bed • 3 bath • 2277 ft²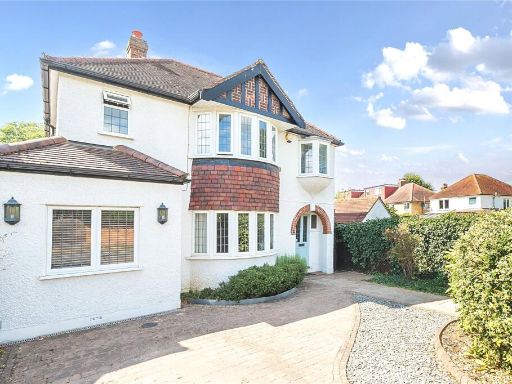 4 bedroom detached house for sale in Ember Farm Avenue, East Molesey, KT8 — £1,375,000 • 4 bed • 2 bath • 2000 ft²
4 bedroom detached house for sale in Ember Farm Avenue, East Molesey, KT8 — £1,375,000 • 4 bed • 2 bath • 2000 ft²