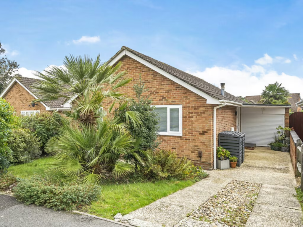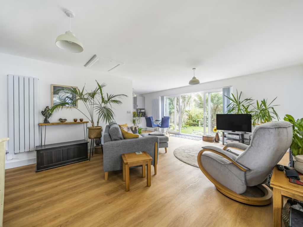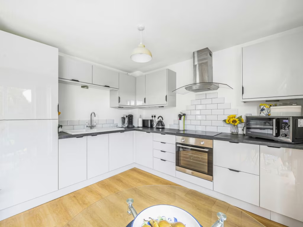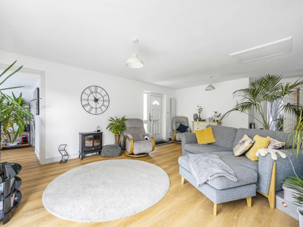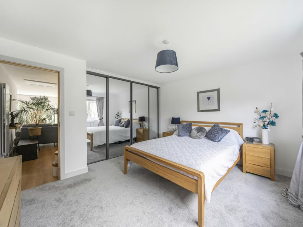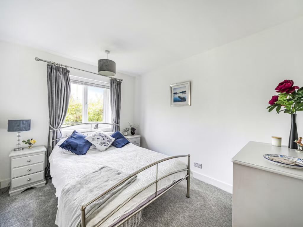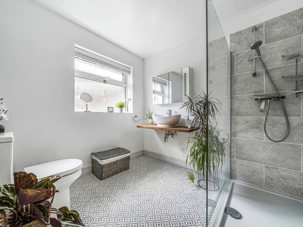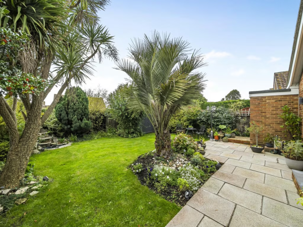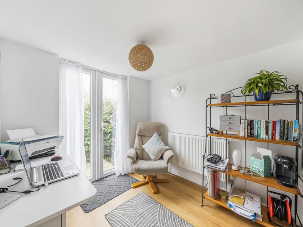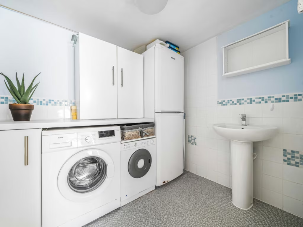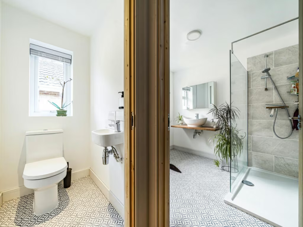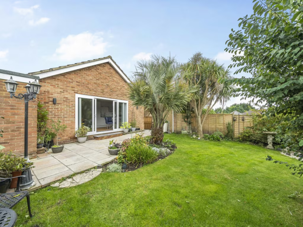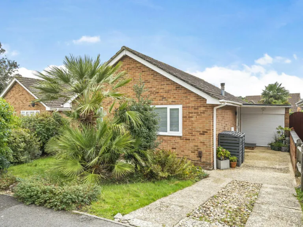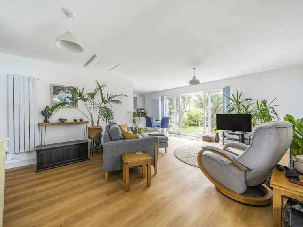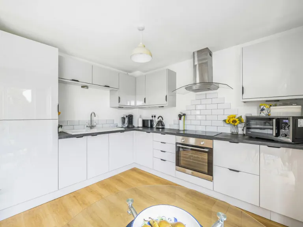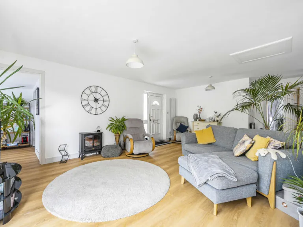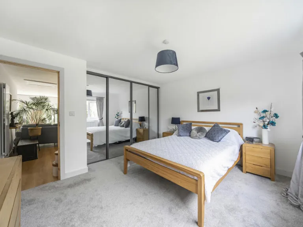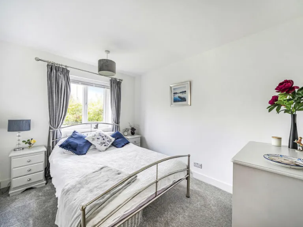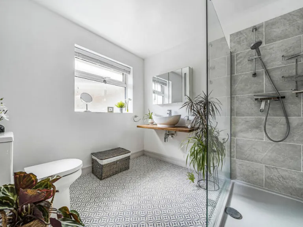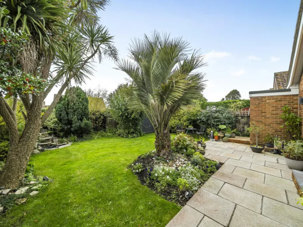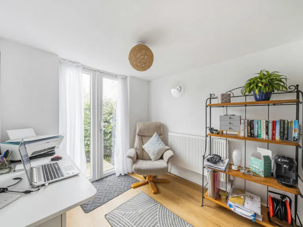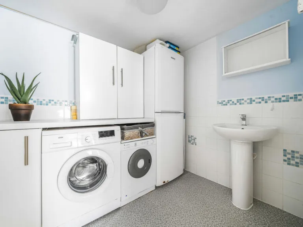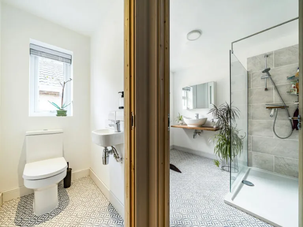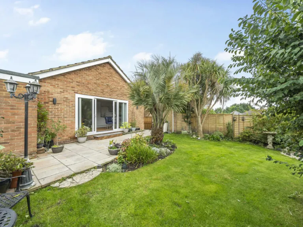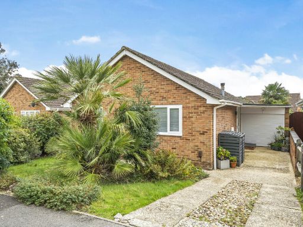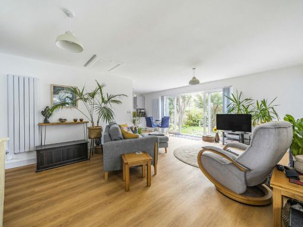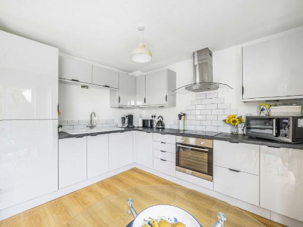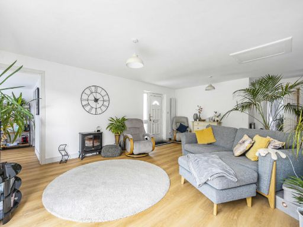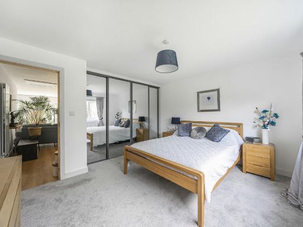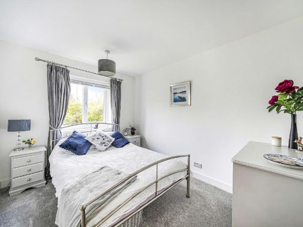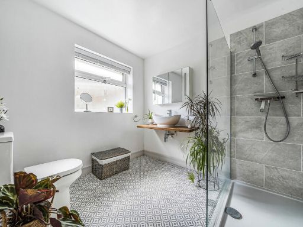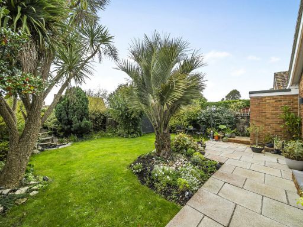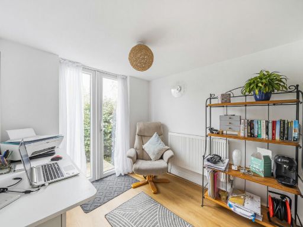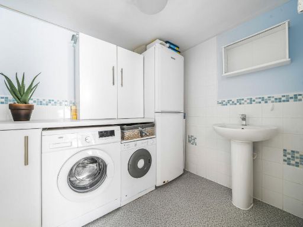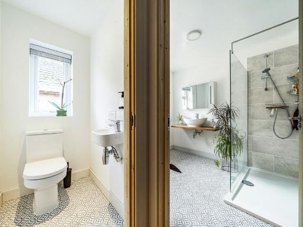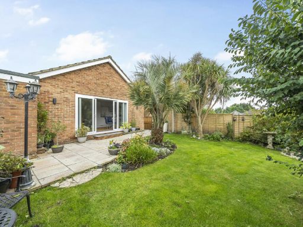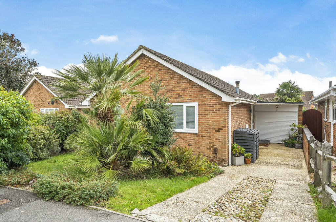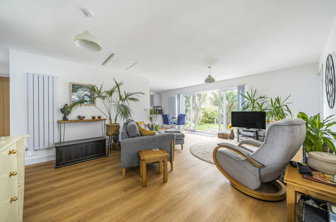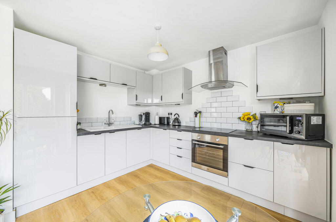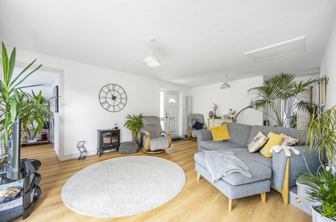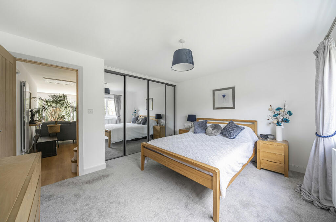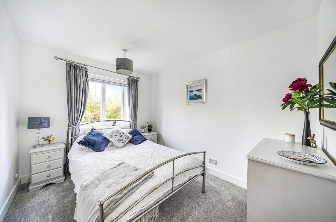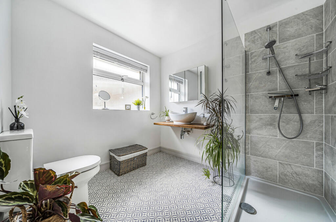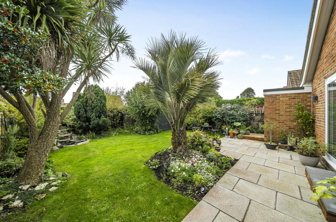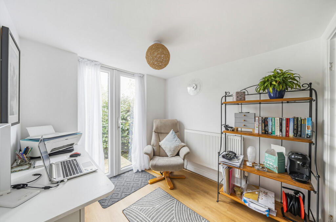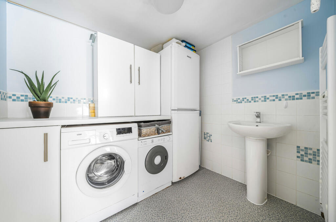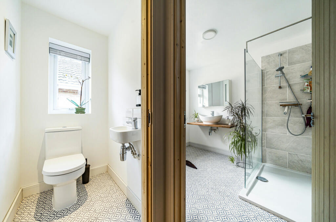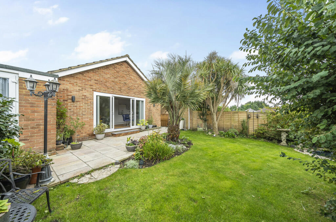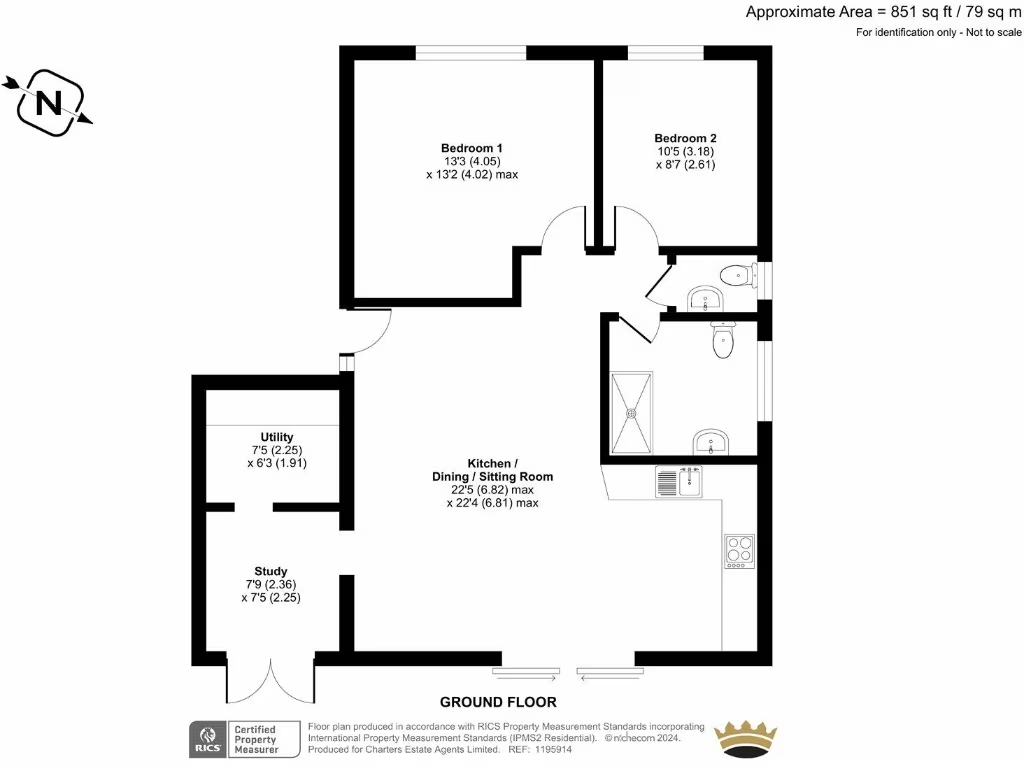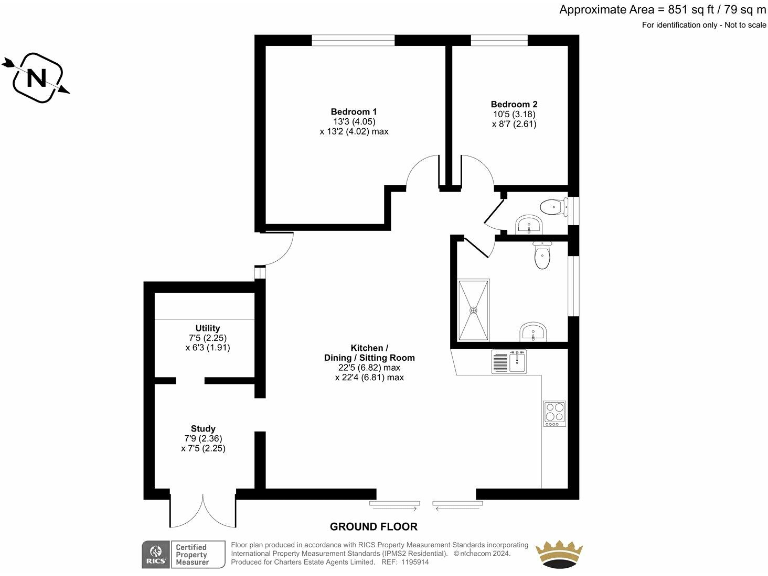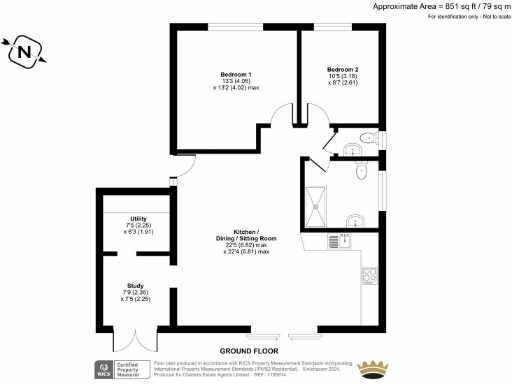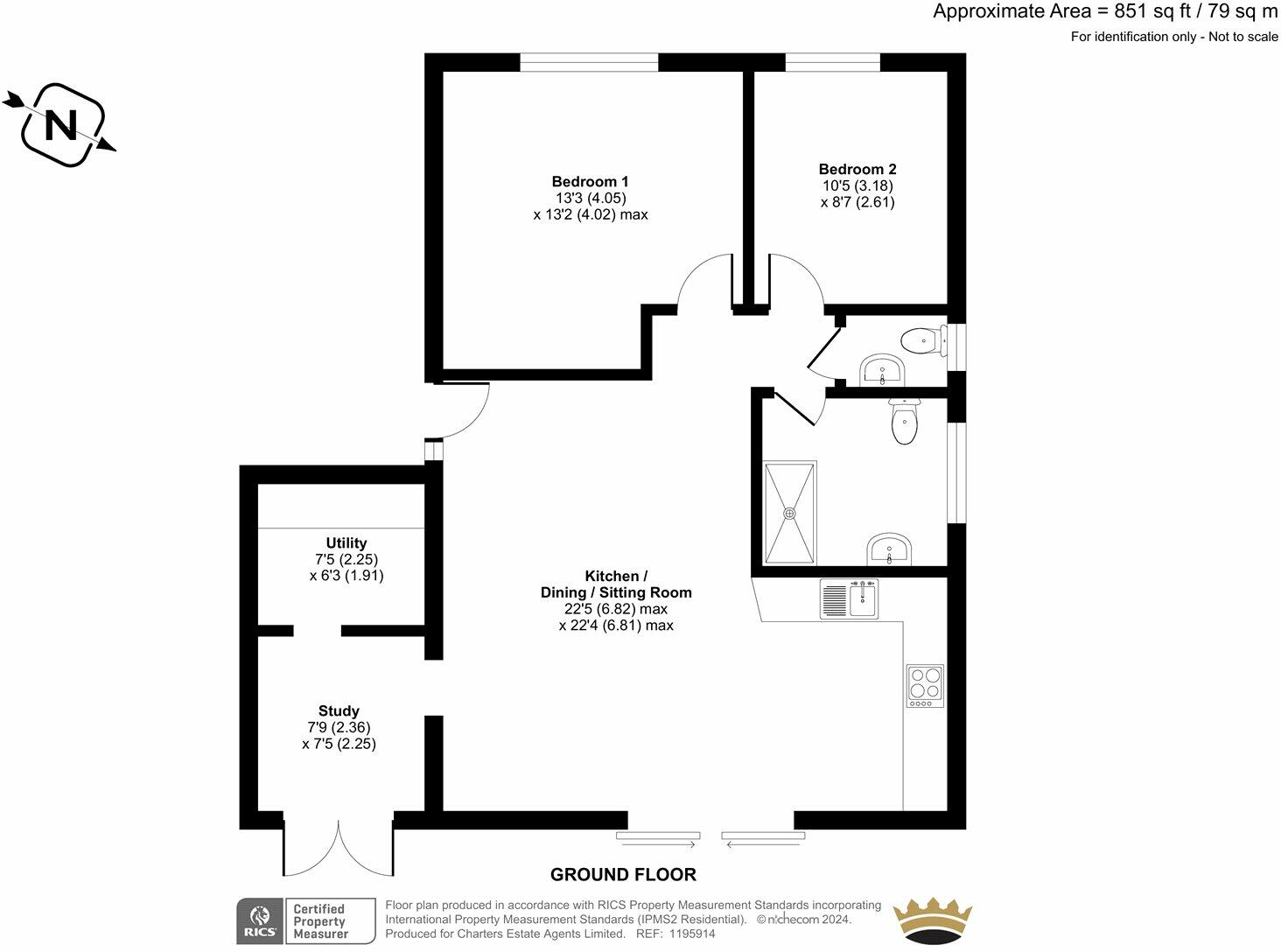Summary - 3 Exeter Close, Locks Heath SO31 6PX
2 bed 1 bath Bungalow
Light-filled open-plan living with private garden and off-street parking.
Detached single-storey bungalow, c.851 sqft, freehold
This detached bungalow in Locks Heath has been comprehensively renovated to create bright, single‑storey living across approximately 851 sqft. The open-plan kitchen/dining/living room sits at the heart of the home, with sliding doors that open onto a private, enclosed rear garden — ideal for low‑maintenance outdoor space and entertaining. High-quality finishes, new plumbing, electrics and updated central heating mean the property is largely move‑in ready.
The layout offers two double bedrooms plus a versatile study formed from the majority of a converted garage; this space could serve as a home office, hobby room or occasional third bedroom. A separate utility room adds practical storage and laundry capacity. Off‑street parking to the front and a decent plot size add convenience and kerb appeal.
Situated in a very affluent, predominantly suburban area with good schools, shopping and leisure nearby, the bungalow is well placed for easy access to the M27, Swanwick station and coastal recreation. Fast FTTC broadband and excellent mobile signal support modern working and leisure needs.
Notable considerations: the garage has been mostly converted rather than remaining as full garage space, and some windows have been replaced though glazing install dates are not confirmed. The property dates from the late 1960s/early 1970s, so while major services were renewed during refurbishment, buyers should be aware of typical maintenance for properties of this era and confirm details of works and warranties.
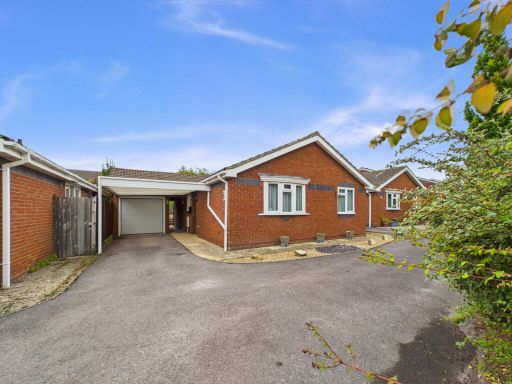 3 bedroom detached bungalow for sale in Bilberry Close, Locks Heath, SO31 — £425,000 • 3 bed • 2 bath • 762 ft²
3 bedroom detached bungalow for sale in Bilberry Close, Locks Heath, SO31 — £425,000 • 3 bed • 2 bath • 762 ft²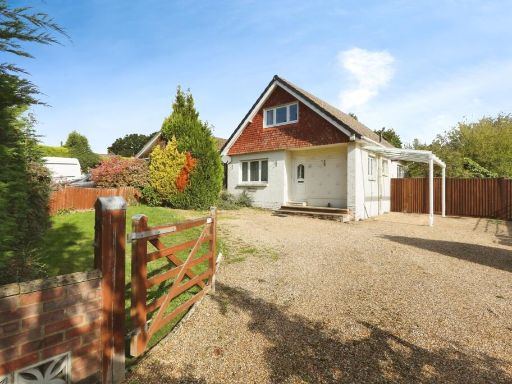 3 bedroom bungalow for sale in Peters Road, Locks Heath, Southampton, Hampshire, SO31 — £450,000 • 3 bed • 2 bath • 1023 ft²
3 bedroom bungalow for sale in Peters Road, Locks Heath, Southampton, Hampshire, SO31 — £450,000 • 3 bed • 2 bath • 1023 ft²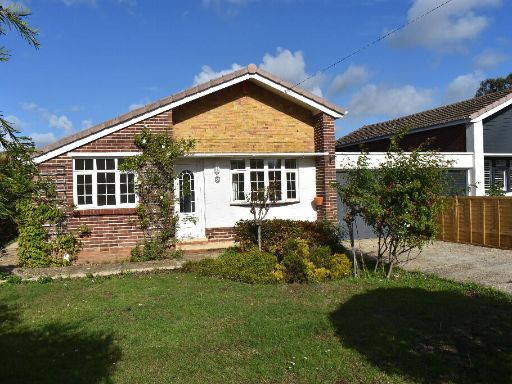 3 bedroom detached bungalow for sale in St. Cuthberts Lane, Locks Heath SO31 — £450,000 • 3 bed • 1 bath • 931 ft²
3 bedroom detached bungalow for sale in St. Cuthberts Lane, Locks Heath SO31 — £450,000 • 3 bed • 1 bath • 931 ft²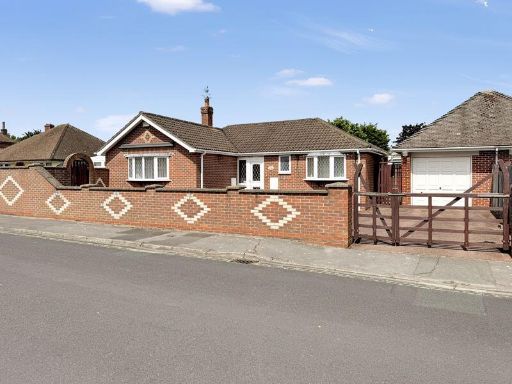 2 bedroom detached bungalow for sale in St. Cuthberts Lane, Locks Heath, SO31 — £399,950 • 2 bed • 1 bath • 1046 ft²
2 bedroom detached bungalow for sale in St. Cuthberts Lane, Locks Heath, SO31 — £399,950 • 2 bed • 1 bath • 1046 ft²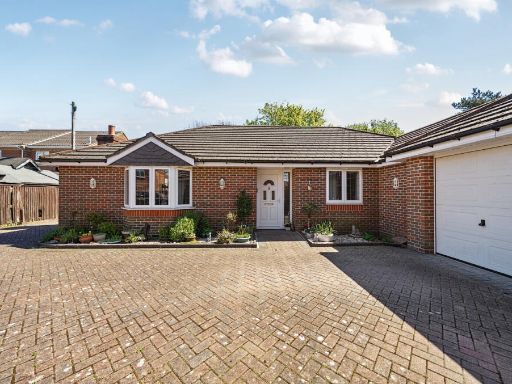 4 bedroom bungalow for sale in Locks Road, Locks Heath, Southampton, Hampshire, SO31 — £585,000 • 4 bed • 1 bath • 1446 ft²
4 bedroom bungalow for sale in Locks Road, Locks Heath, Southampton, Hampshire, SO31 — £585,000 • 4 bed • 1 bath • 1446 ft²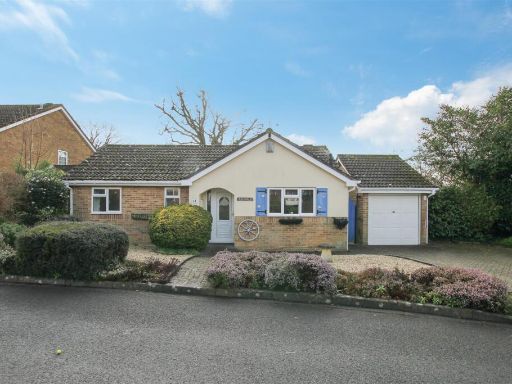 2 bedroom bungalow for sale in Monarch Close, Locks Heath, SO31 — £400,000 • 2 bed • 1 bath • 892 ft²
2 bedroom bungalow for sale in Monarch Close, Locks Heath, SO31 — £400,000 • 2 bed • 1 bath • 892 ft²