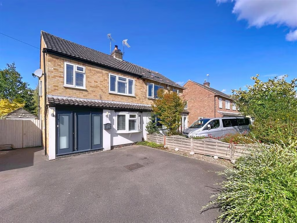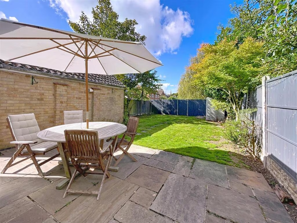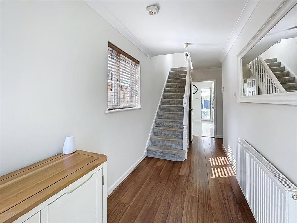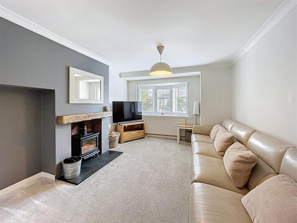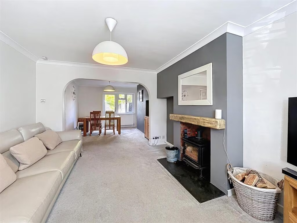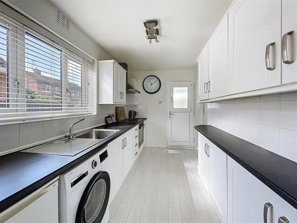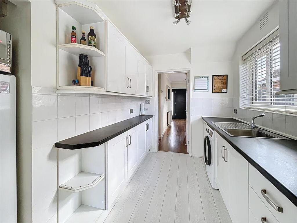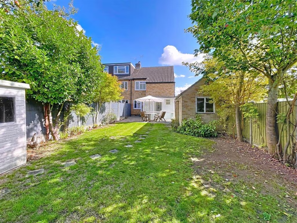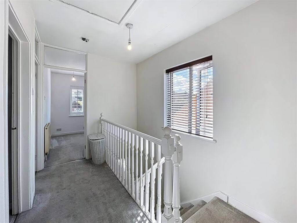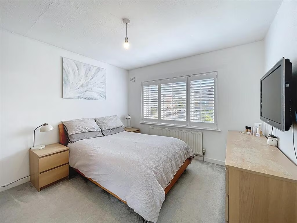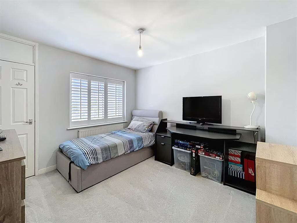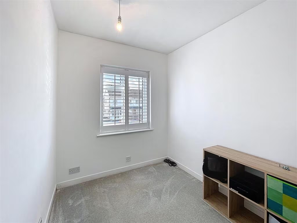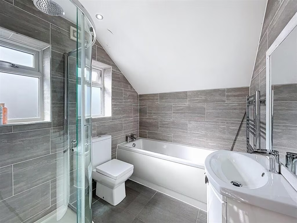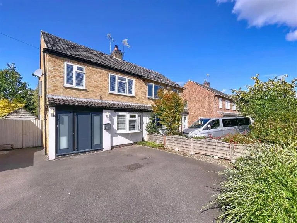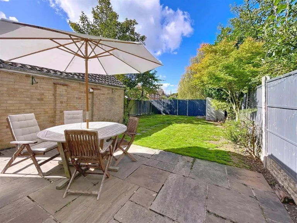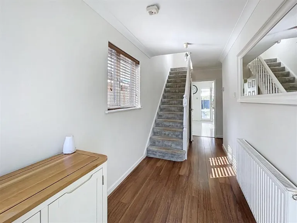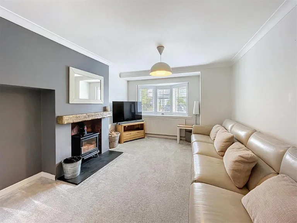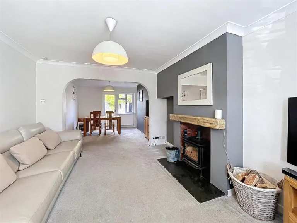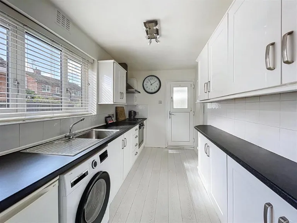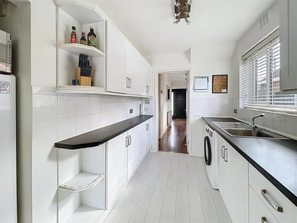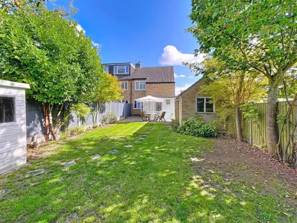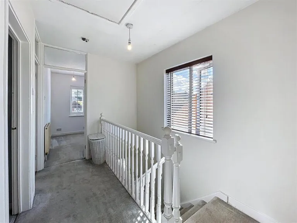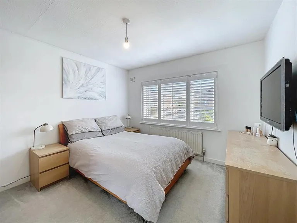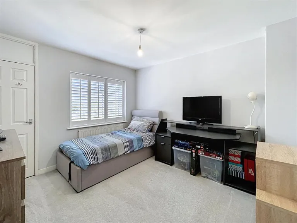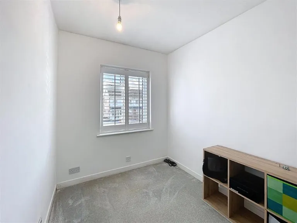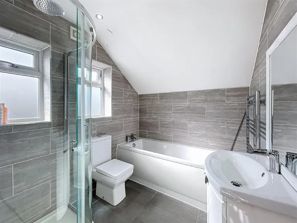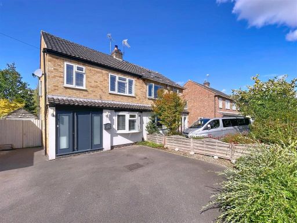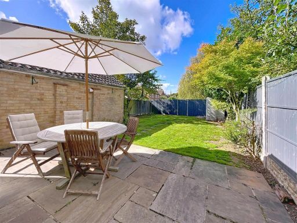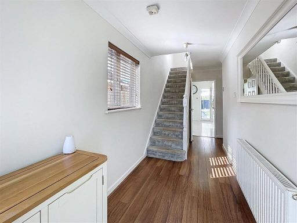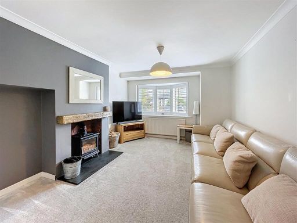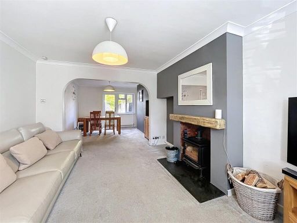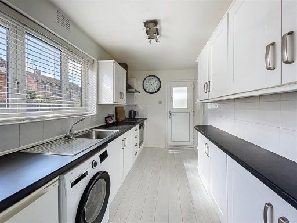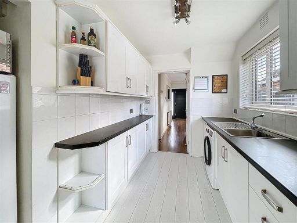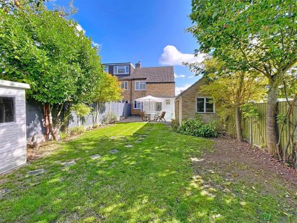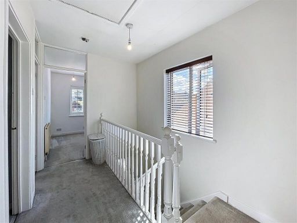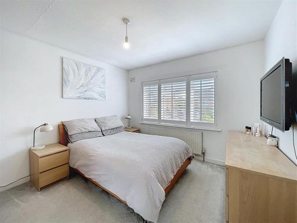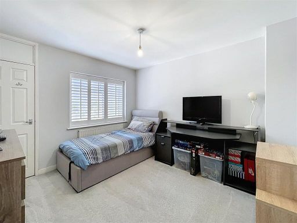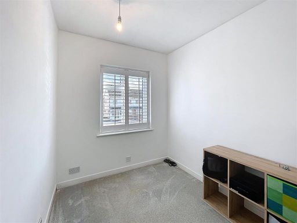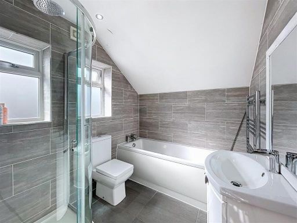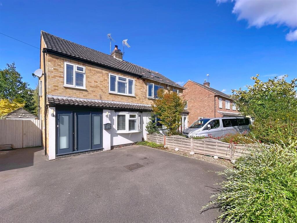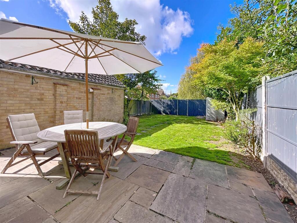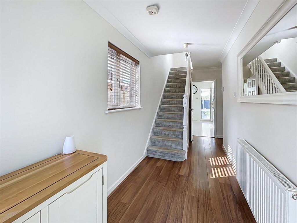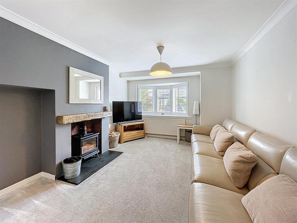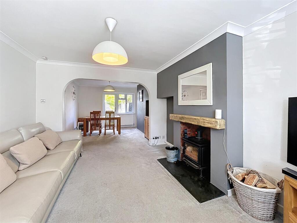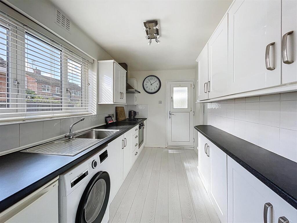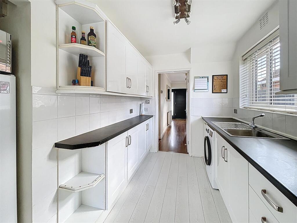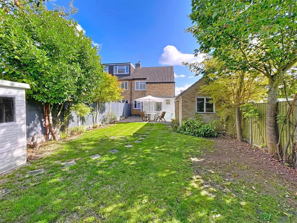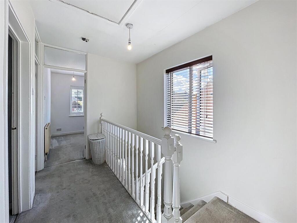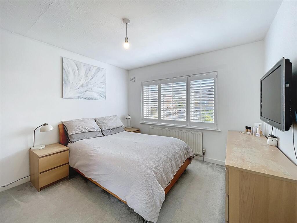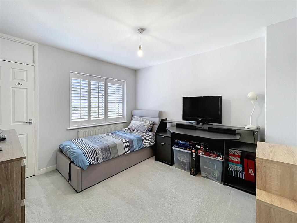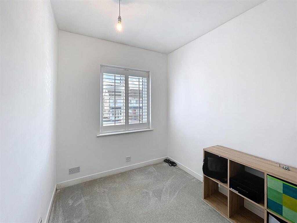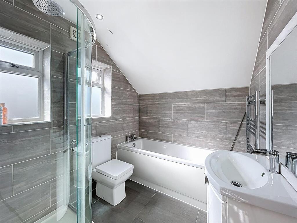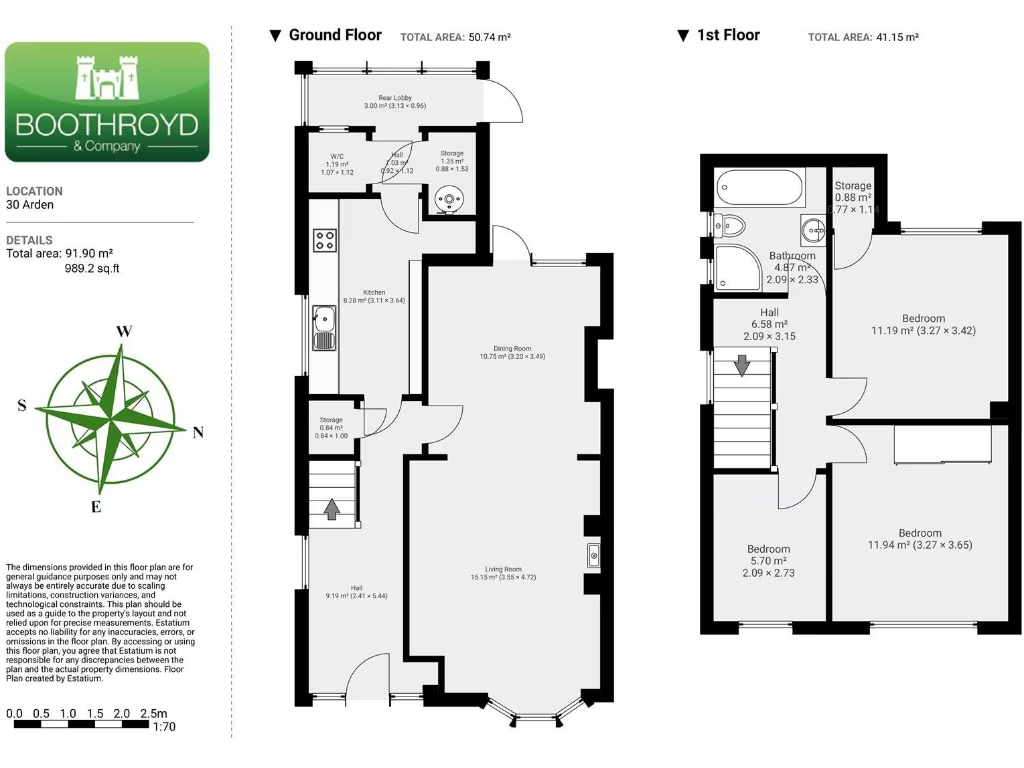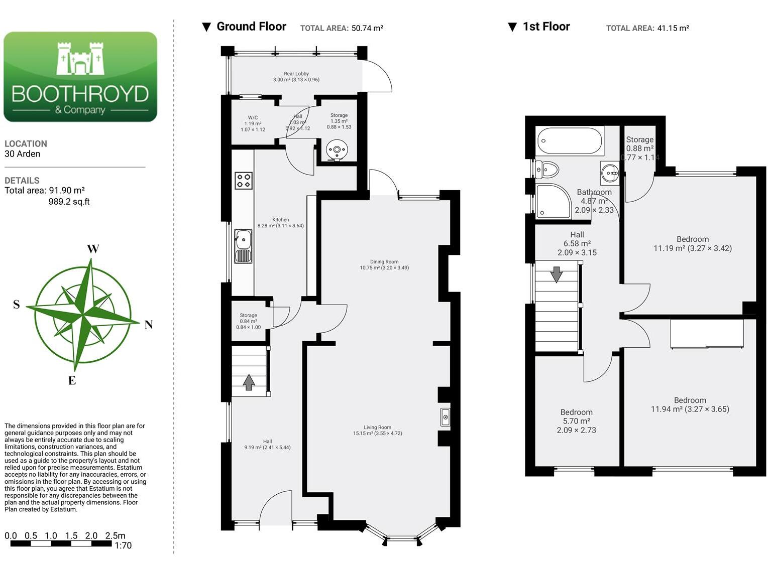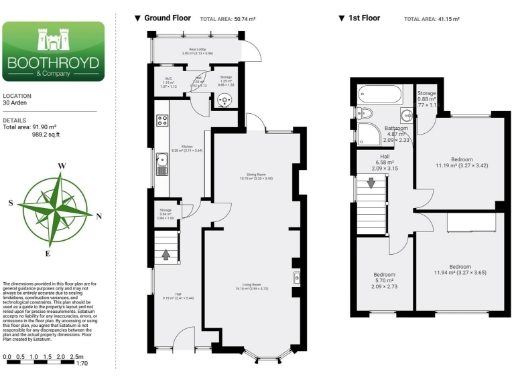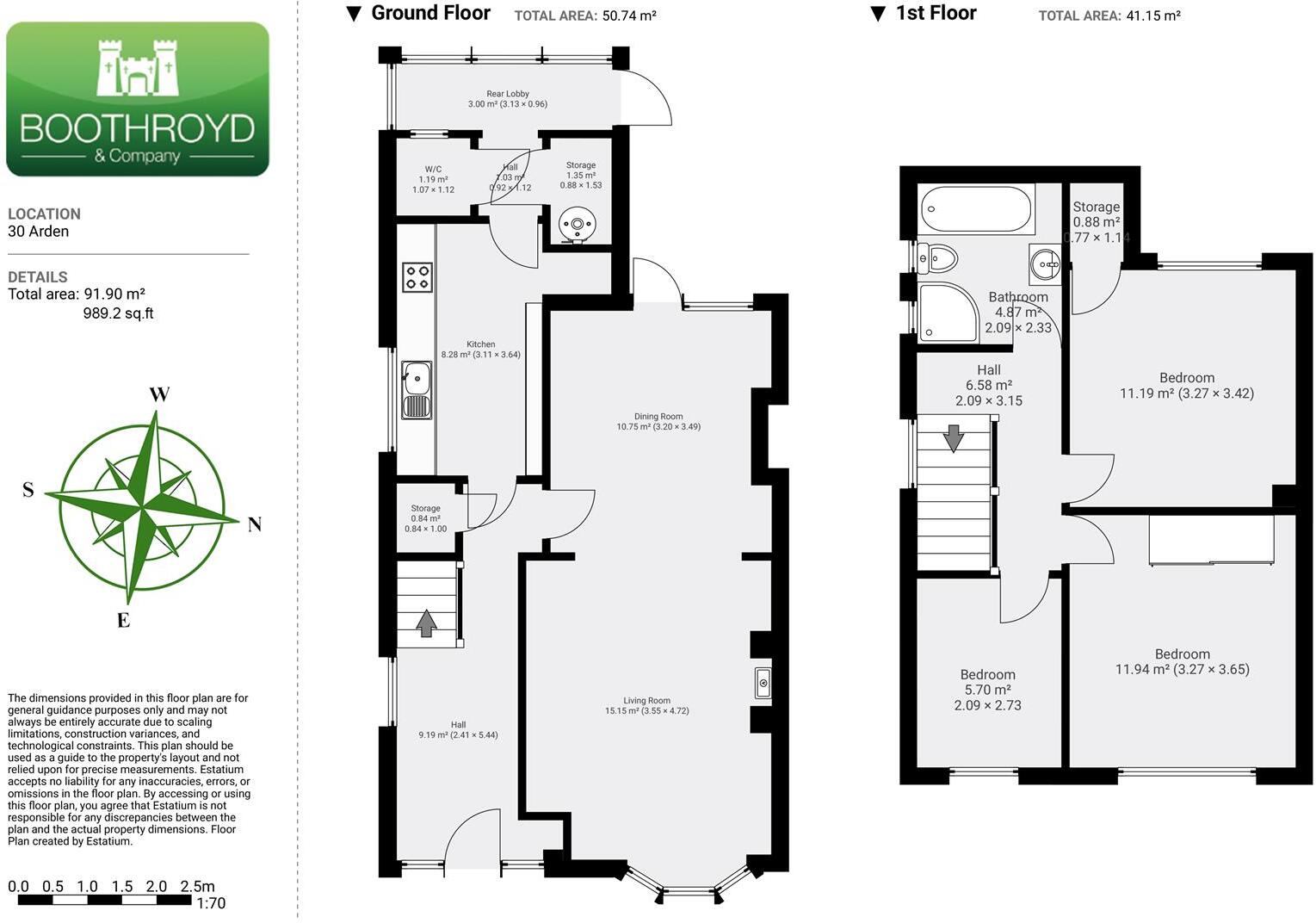Summary - 30, ARDEN ROAD CV8 2DU
3 bed 1 bath Semi-Detached
Three-bedroom Kenilworth semi backing onto park, in sought-after school catchment — ideal family home..
- Backs directly onto Bates Memorial Park, gated rear park access
- Two double bedrooms and one single bedroom, family layout
- Detached single garage with power and light connected
- Off-street driveway parking described as two to four vehicles
- Modern fitted kitchen and refitted four-piece bathroom
- Energy rating C; gas central heating (Worcester Bosch boiler)
- Built 1950s: cavity walls with no confirmed external insulation
- Single family bathroom and one cloakroom W.C.
A well-presented three-bedroom 1950s semi-detached home in a quiet Kenilworth street, backing directly onto Bates Memorial Park. The house offers a traditional layout with a through living/dining room, modern kitchen, refitted four-piece bathroom and double glazing throughout. Two double bedrooms and a single bedroom suit a growing family or first-time buyers seeking space and convenience.
Externally the property benefits from a private rear garden with gated park access, a detached single garage with power and light, and off-street driveway parking (variously quoted as space for two to four vehicles). The home is in good decorative order, has gas central heating from a Worcester Bosch boiler and an Energy Rating of C.
Notable practical points: the property dates from the 1950s so cavity walls are original and external wall insulation is not confirmed; the house has a single family bathroom and one W.C. Ground-floor storage includes utility space and an under-stairs cupboard. Broadband and mobile options are strong, and the local area is affluent with very low crime rates.
This house will suit families prioritising school catchment (Thorns/Park Hill and Kenilworth School) and easy access to green space, or buyers looking for a conventional suburban home with potential to update insulation and personalise interiors. Internal viewing is recommended to appreciate the outlook and flexible layout.
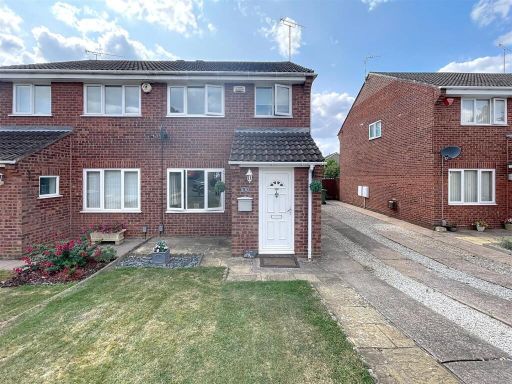 3 bedroom semi-detached house for sale in Raglan Grove, Kenilworth, CV8 — £359,950 • 3 bed • 1 bath • 597 ft²
3 bedroom semi-detached house for sale in Raglan Grove, Kenilworth, CV8 — £359,950 • 3 bed • 1 bath • 597 ft²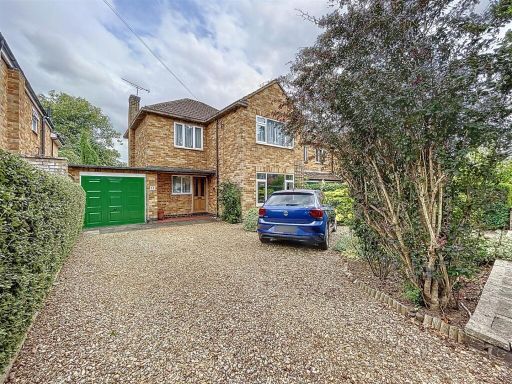 3 bedroom detached house for sale in Sunningdale Avenue, Kenilworth, CV8 — £630,000 • 3 bed • 1 bath • 1474 ft²
3 bedroom detached house for sale in Sunningdale Avenue, Kenilworth, CV8 — £630,000 • 3 bed • 1 bath • 1474 ft²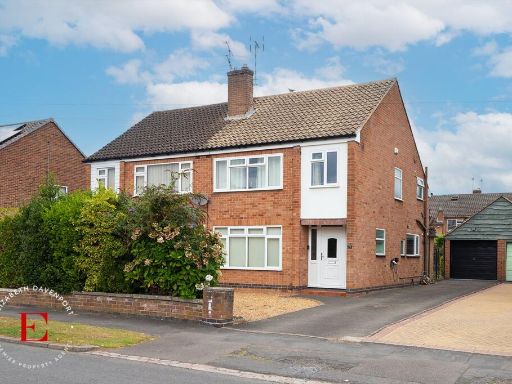 3 bedroom semi-detached house for sale in Thornby Avenue, Kenilworth, CV8 — £440,000 • 3 bed • 1 bath • 1139 ft²
3 bedroom semi-detached house for sale in Thornby Avenue, Kenilworth, CV8 — £440,000 • 3 bed • 1 bath • 1139 ft²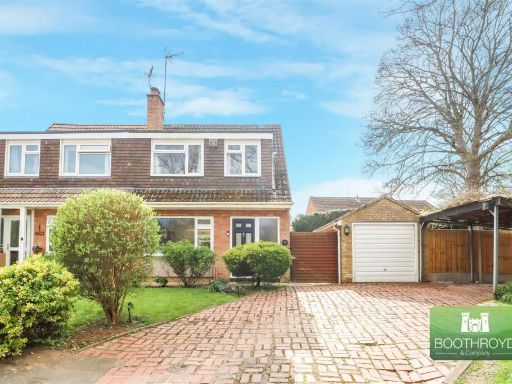 3 bedroom semi-detached house for sale in Field Close, Kenilworth, CV8 — £425,000 • 3 bed • 1 bath • 961 ft²
3 bedroom semi-detached house for sale in Field Close, Kenilworth, CV8 — £425,000 • 3 bed • 1 bath • 961 ft²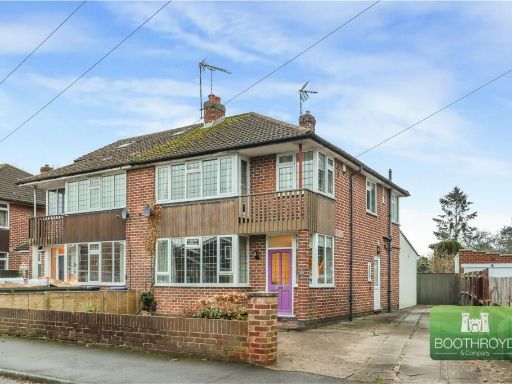 3 bedroom semi-detached house for sale in Towers Close, Kenilworth, CV8 — £525,000 • 3 bed • 1 bath • 945 ft²
3 bedroom semi-detached house for sale in Towers Close, Kenilworth, CV8 — £525,000 • 3 bed • 1 bath • 945 ft²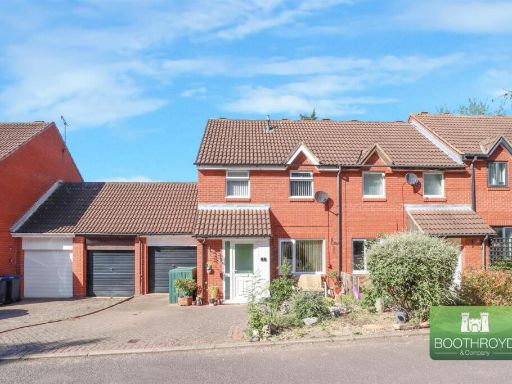 3 bedroom semi-detached house for sale in Greensward Close, Kenilworth, CV8 — £345,000 • 3 bed • 1 bath • 997 ft²
3 bedroom semi-detached house for sale in Greensward Close, Kenilworth, CV8 — £345,000 • 3 bed • 1 bath • 997 ft²