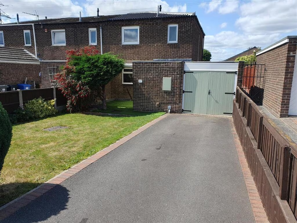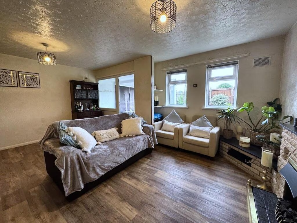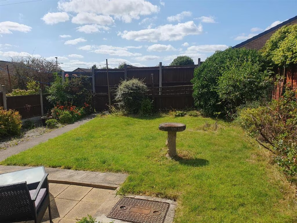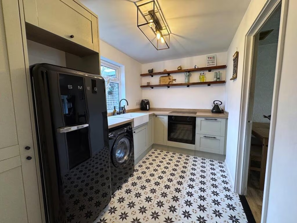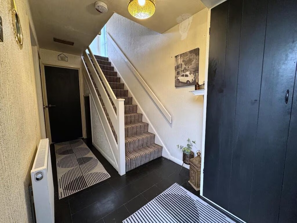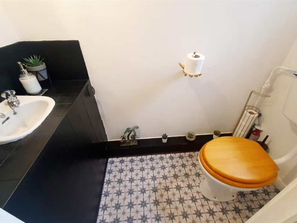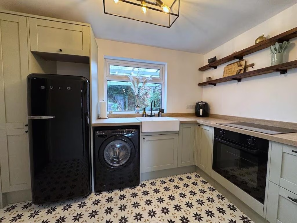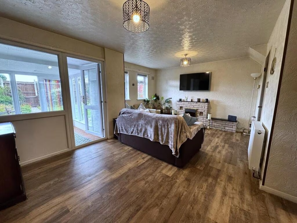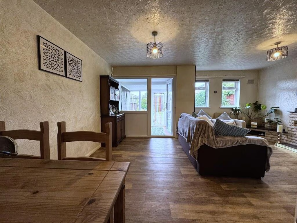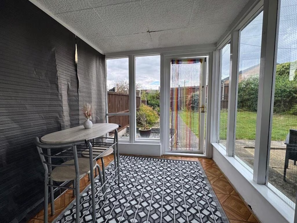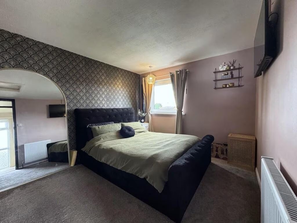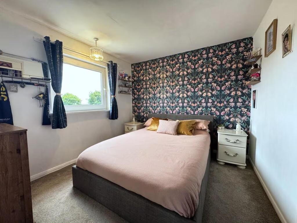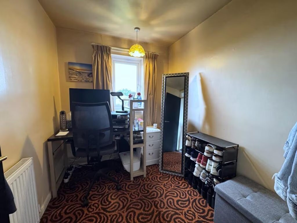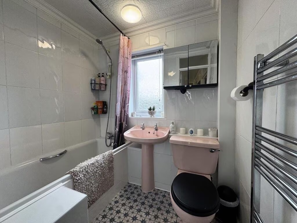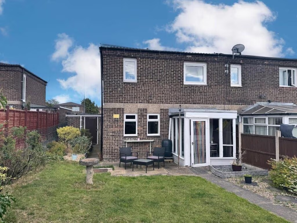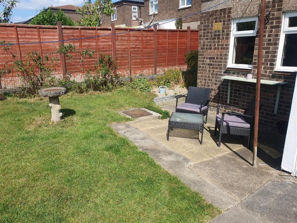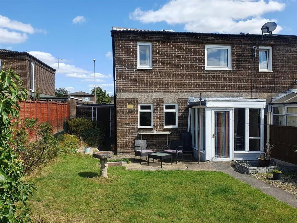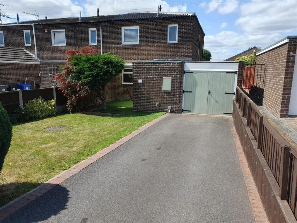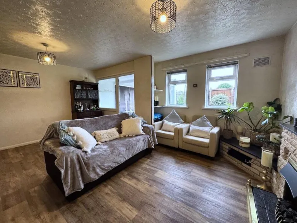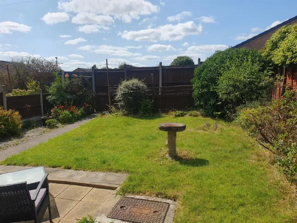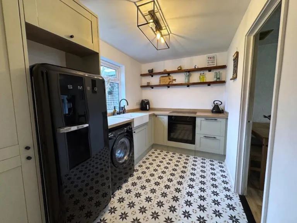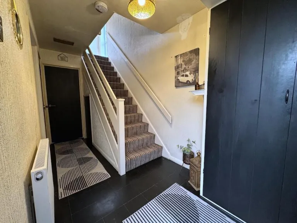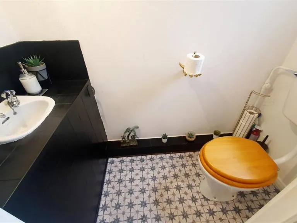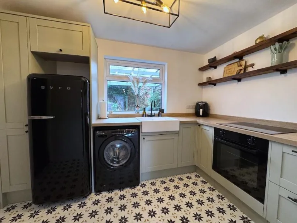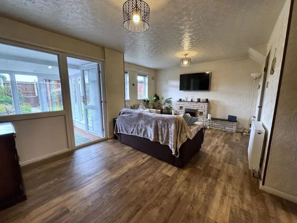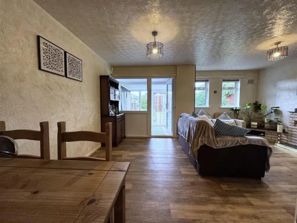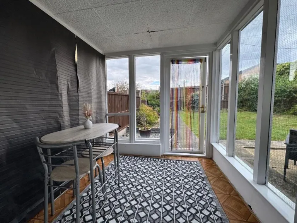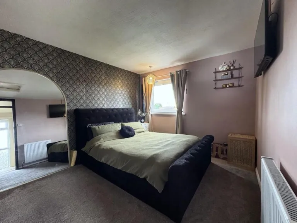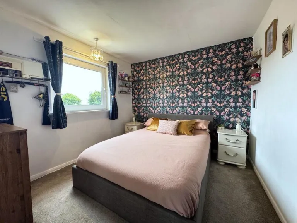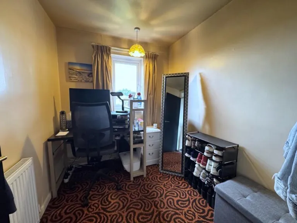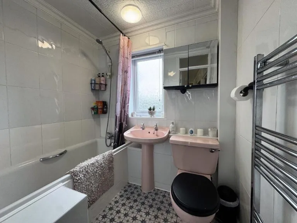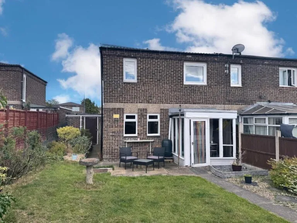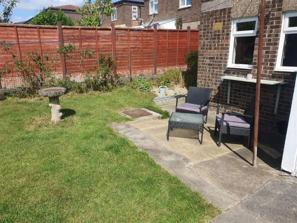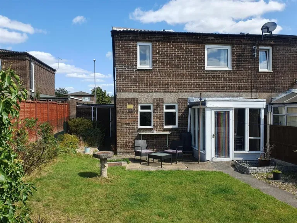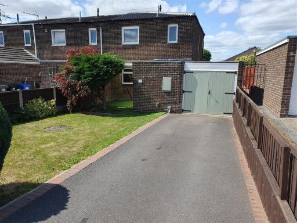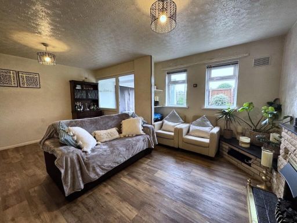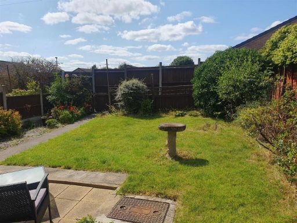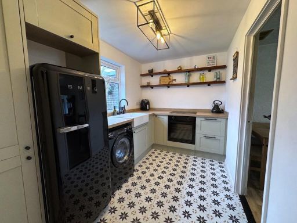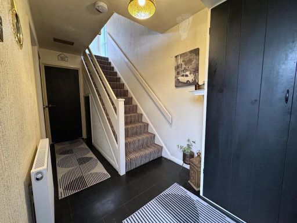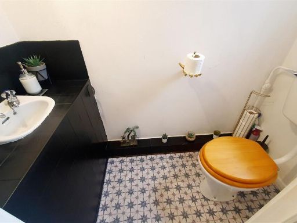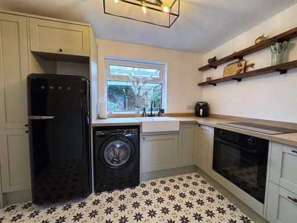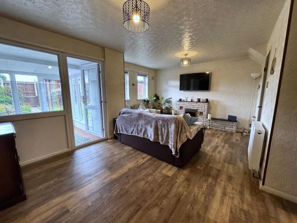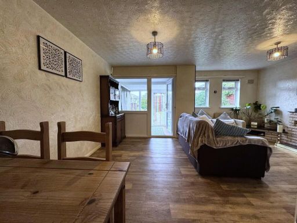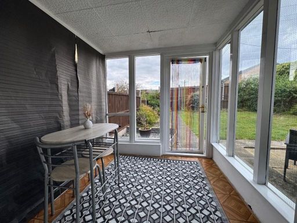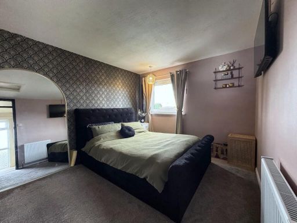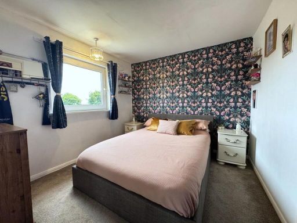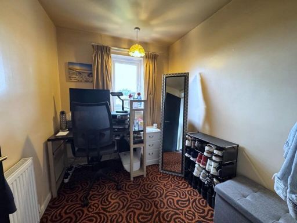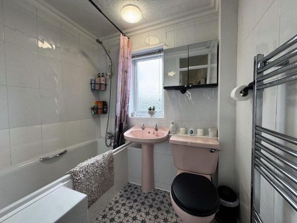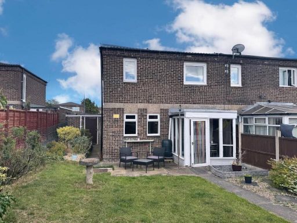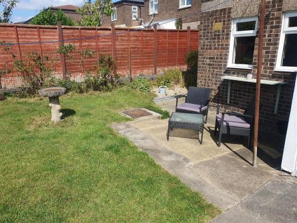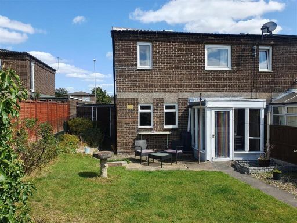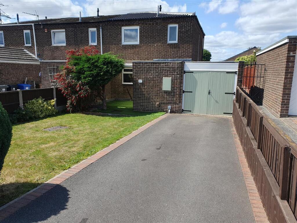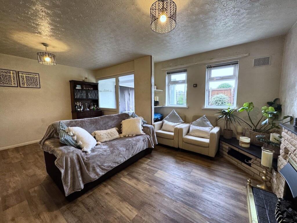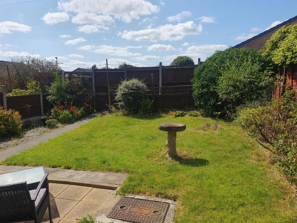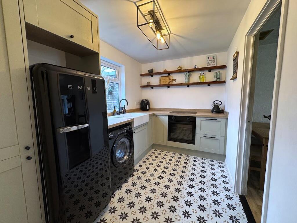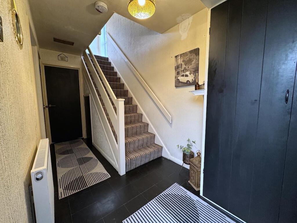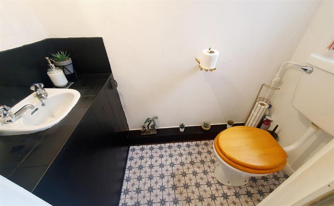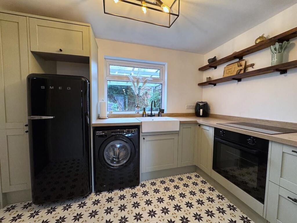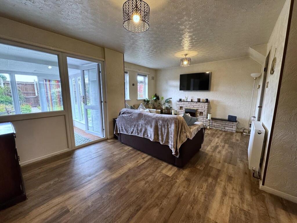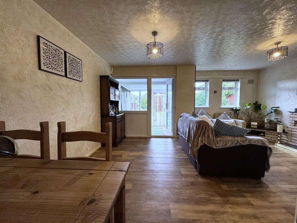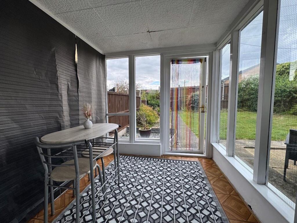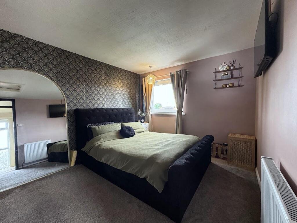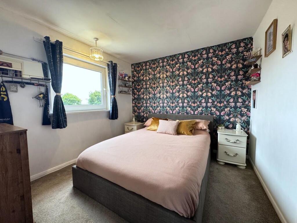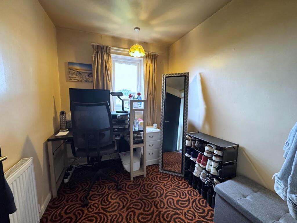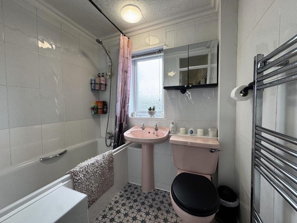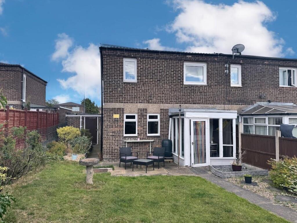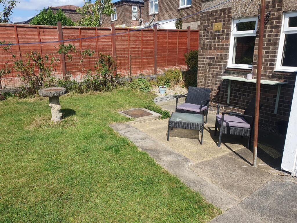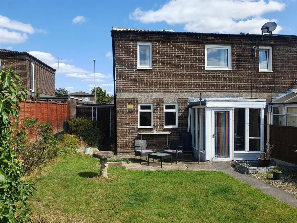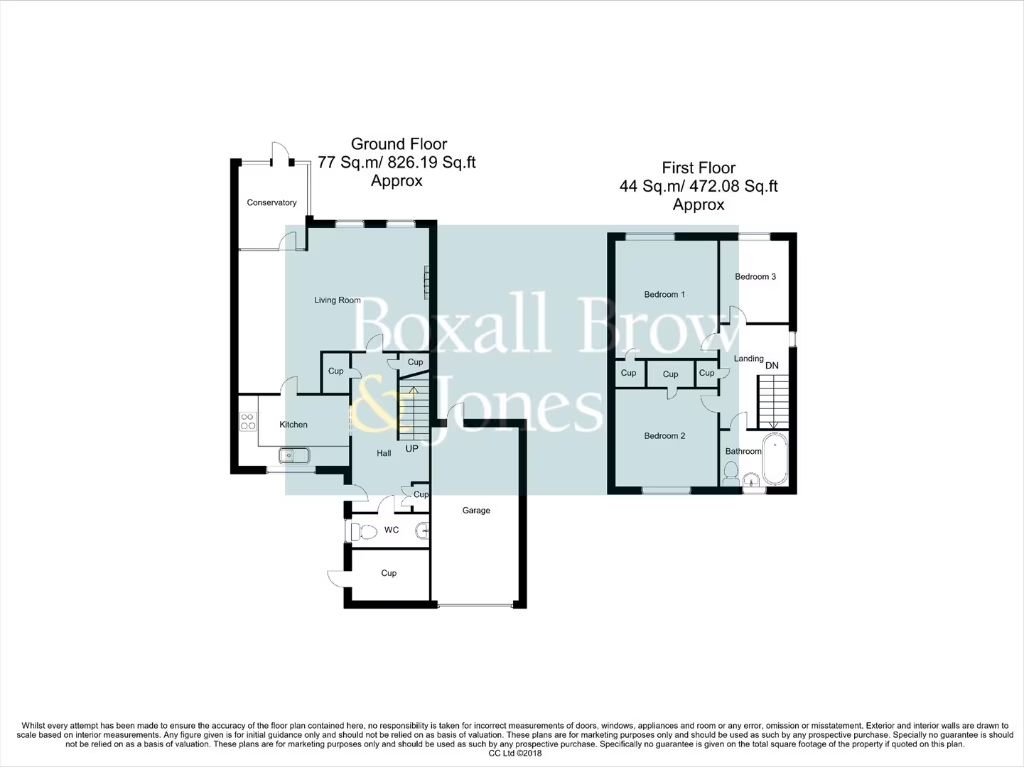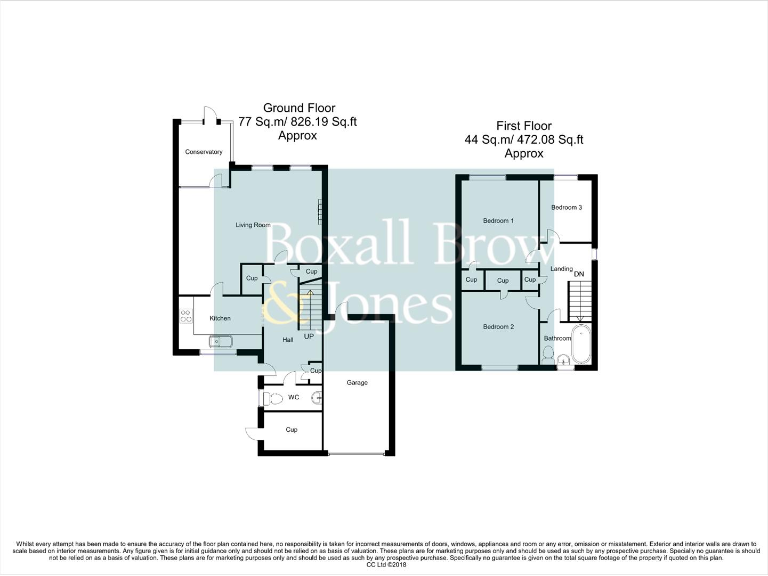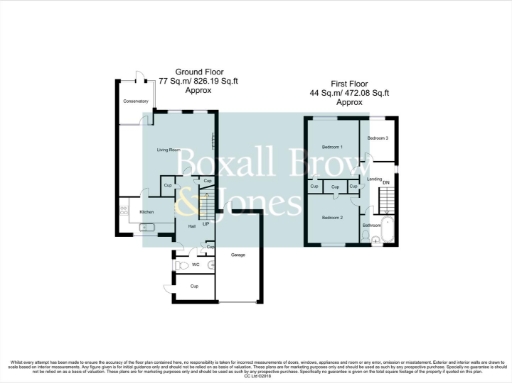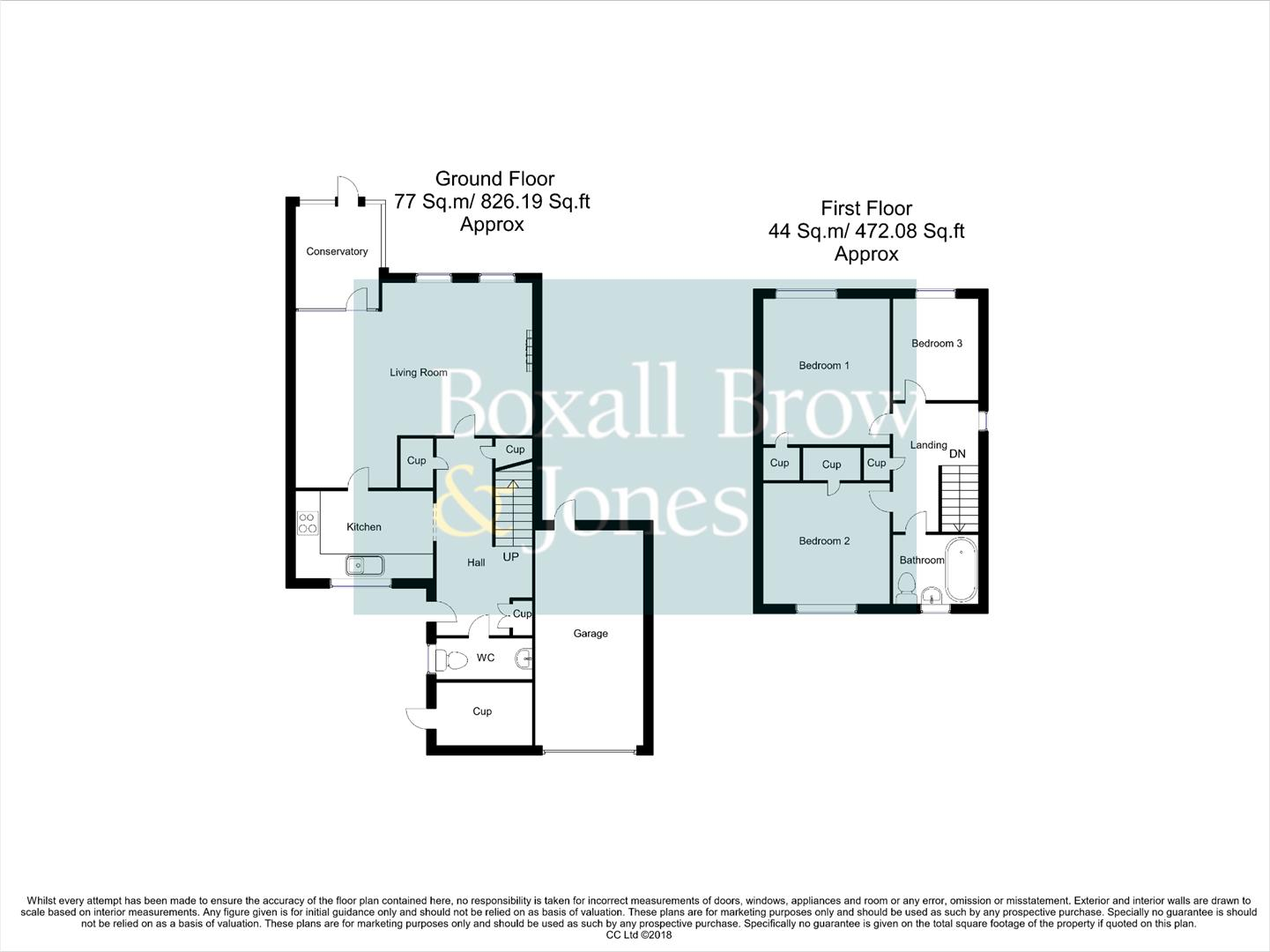Summary - 117, SANDRINGHAM DRIVE DE21 7QA
3 bed 1 bath Terraced
Well-presented family home with garage, long driveway and large rear garden — EPC TBC.
Spacious open-plan living/dining room with quality flooring
Three well-proportioned bedrooms; two with built-in wardrobes
Generous plot with long driveway and single garage
Modern fitted kitchen and useful rear enclosed porch
Double glazing fitted before 2002; may not be current standard
Walls are cavity as built with assumed no insulation
Mixed heating information — data shows electric; listing mentions recent gas system
EPC and floorplan TBC; verify running costs and energy performance
This deceptively spacious three-bedroom terraced house sits on a generous plot in Spondon, offering practical family living with long driveway and single garage. The layout includes a large open-plan living/dining room, a modern fitted kitchen, enclosed rear porch and three well-proportioned bedrooms — two with built-in wardrobes. The property has recent improvements noted in the description and benefits from double glazing and a pleasant, manageable rear garden with planted borders.
The home will suit a family seeking roomy accommodation close to village amenities and good local schools, with easy access to the city centre and A52. Practical storage and utility spaces include cloakroom, understairs cupboard and a pantry; the deep frontage and driveway provide handy parking for multiple vehicles. Broadband and mobile signal are strong and the area records low crime and very affluent local indicators.
Buyers should note a few material points: the listing contains mixed information about heating (the property is recorded as having electric-based heating in data but the description also refers to a new gas central heating system) — this should be verified. The external walls are cavity as built with assumed no insulation, and the double glazing was installed before 2002. EPC and floorplan are listed as TBC. These factors may affect running costs and any planned energy improvements.
Overall this is a practical, well-presented family home with scope for modest updating to improve energy performance. It’s attractive to buyers prioritising space, parking and proximity to local schools and shops, while those seeking a fully modernised, energy-efficient house should budget for inspections and possible upgrades.
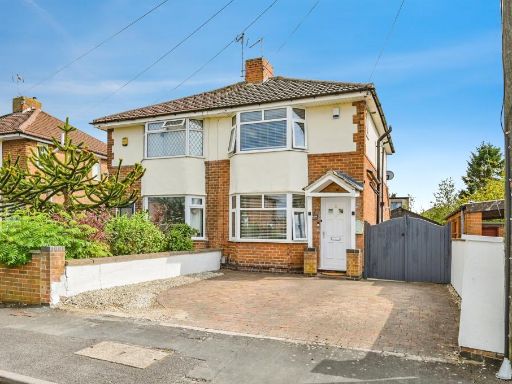 3 bedroom semi-detached house for sale in Windsor Drive, Spondon, Derby, DE21 — £250,000 • 3 bed • 2 bath • 776 ft²
3 bedroom semi-detached house for sale in Windsor Drive, Spondon, Derby, DE21 — £250,000 • 3 bed • 2 bath • 776 ft²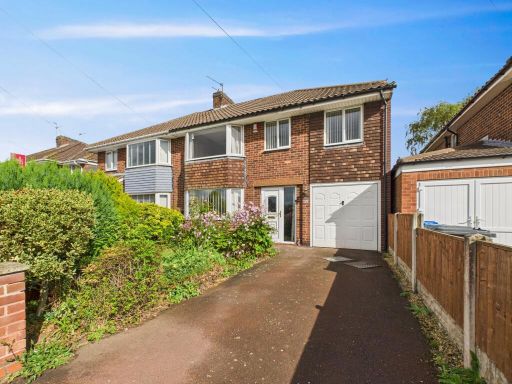 5 bedroom semi-detached house for sale in Wood Road, Spondon, DE21 — £300,000 • 5 bed • 1 bath • 1218 ft²
5 bedroom semi-detached house for sale in Wood Road, Spondon, DE21 — £300,000 • 5 bed • 1 bath • 1218 ft²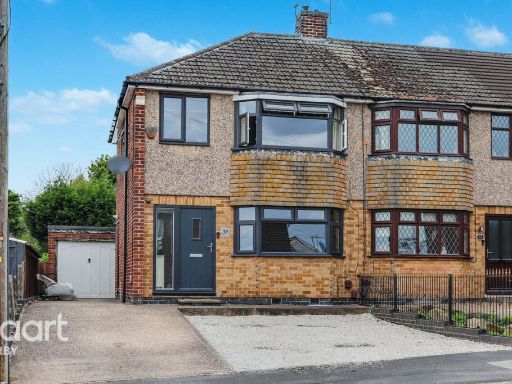 3 bedroom semi-detached house for sale in Sandringham Drive, Derby, DE21 — £260,000 • 3 bed • 1 bath • 857 ft²
3 bedroom semi-detached house for sale in Sandringham Drive, Derby, DE21 — £260,000 • 3 bed • 1 bath • 857 ft²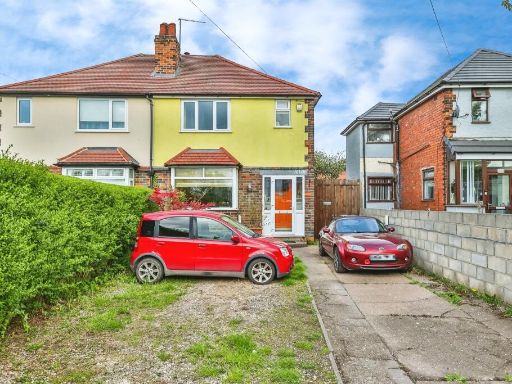 3 bedroom semi-detached house for sale in Nottingham Road, Spondon, Derby, DE21 — £210,000 • 3 bed • 1 bath • 698 ft²
3 bedroom semi-detached house for sale in Nottingham Road, Spondon, Derby, DE21 — £210,000 • 3 bed • 1 bath • 698 ft²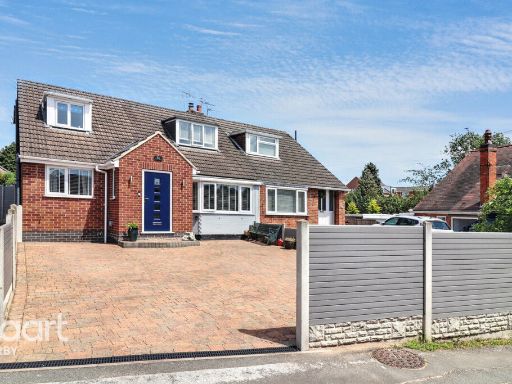 5 bedroom semi-detached house for sale in Stoney Lane, Derby, DE21 — £375,000 • 5 bed • 3 bath • 905 ft²
5 bedroom semi-detached house for sale in Stoney Lane, Derby, DE21 — £375,000 • 5 bed • 3 bath • 905 ft²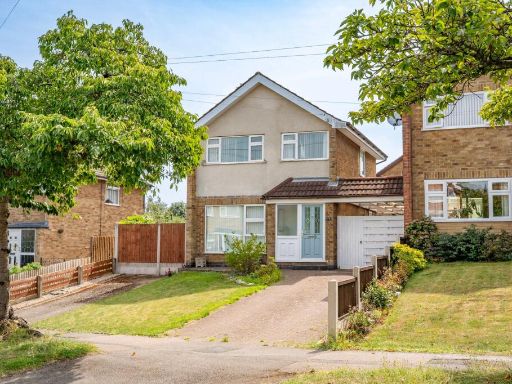 3 bedroom detached house for sale in Hillside Road, Spondon, DE21 — £269,950 • 3 bed • 1 bath • 743 ft²
3 bedroom detached house for sale in Hillside Road, Spondon, DE21 — £269,950 • 3 bed • 1 bath • 743 ft²