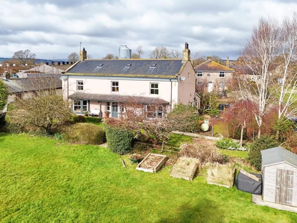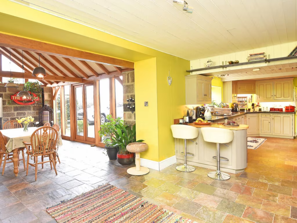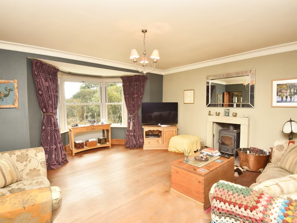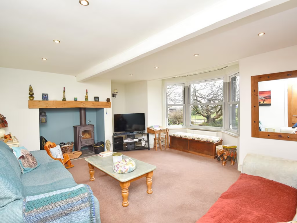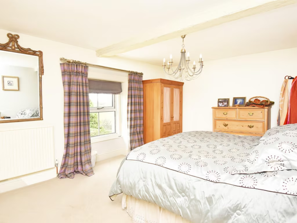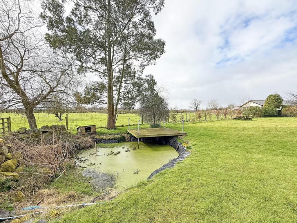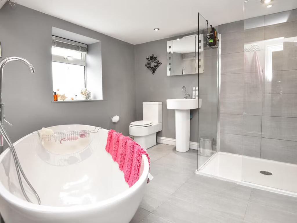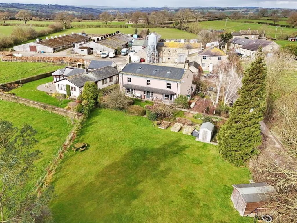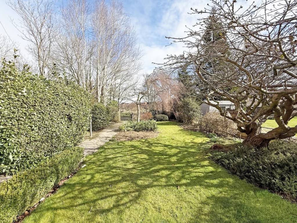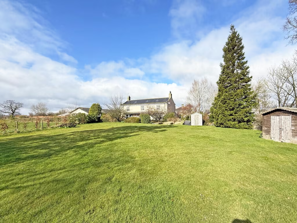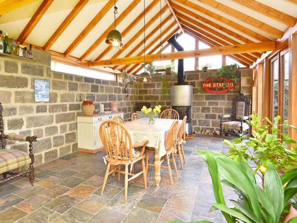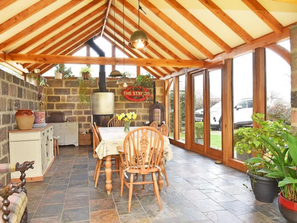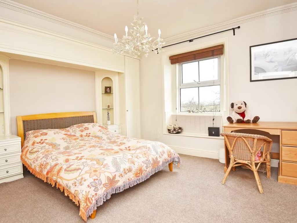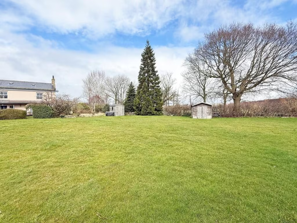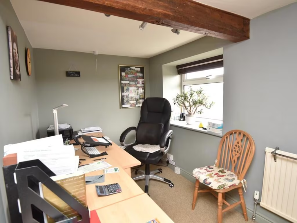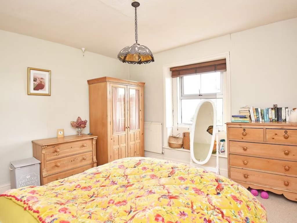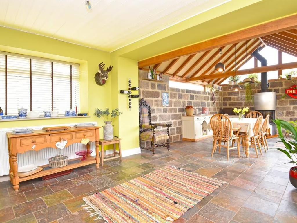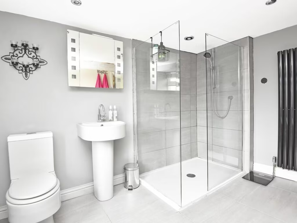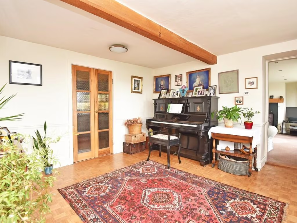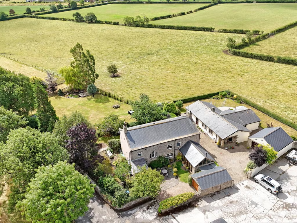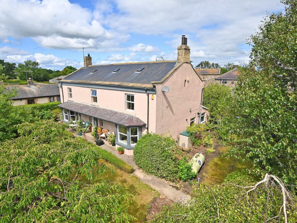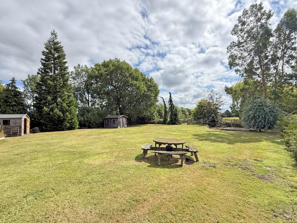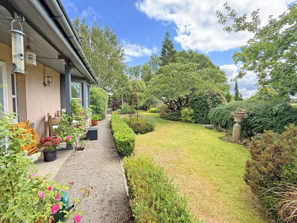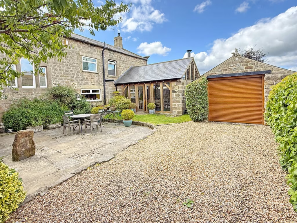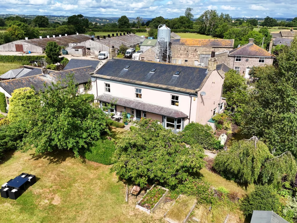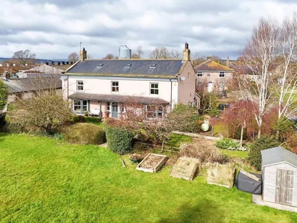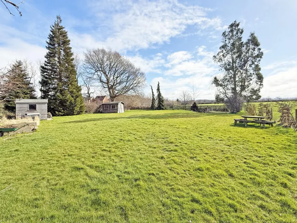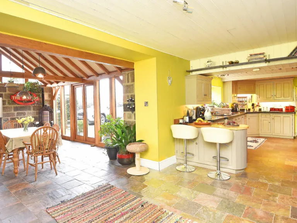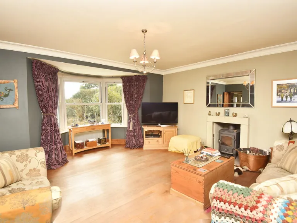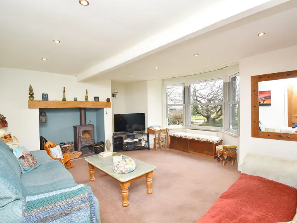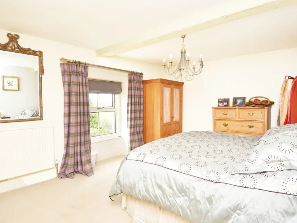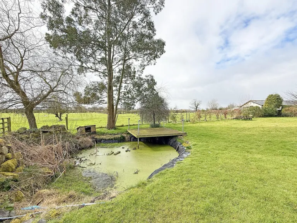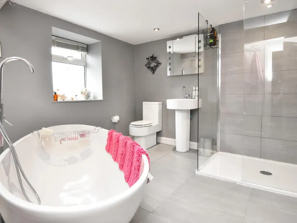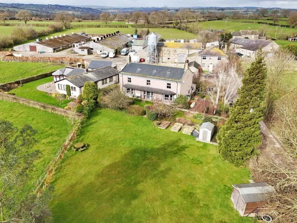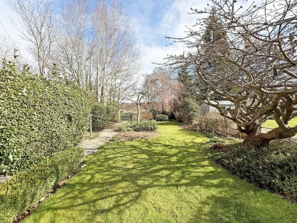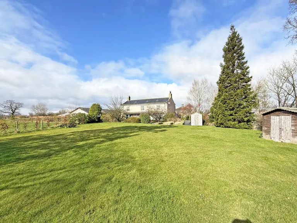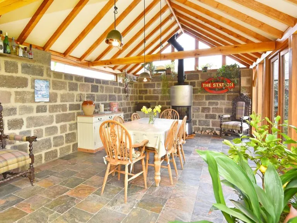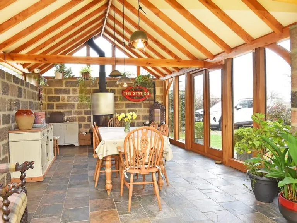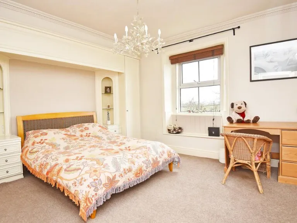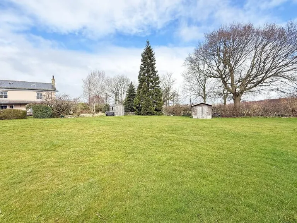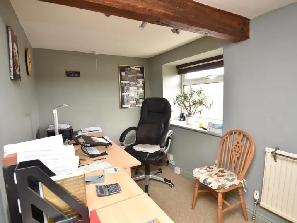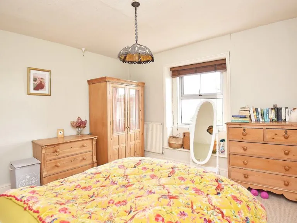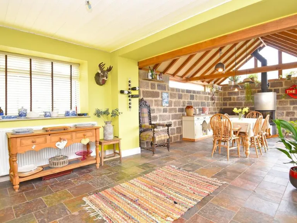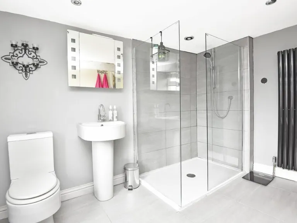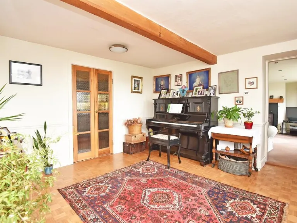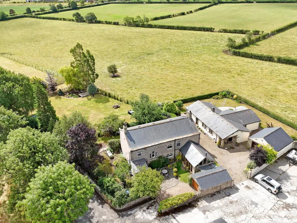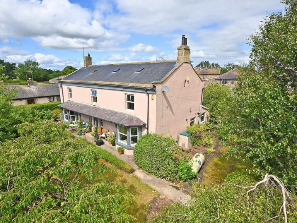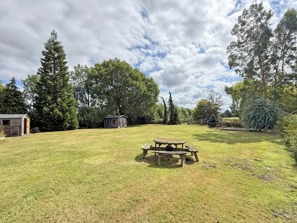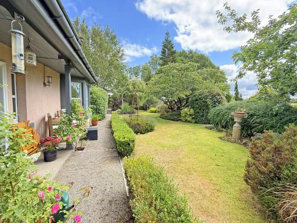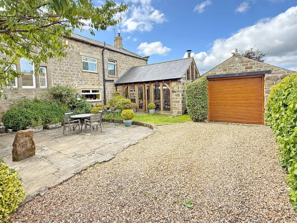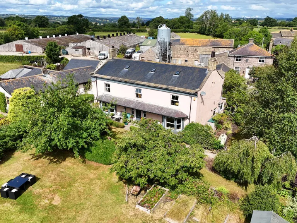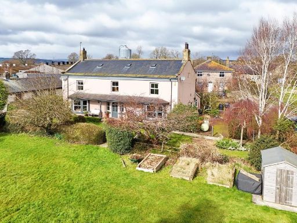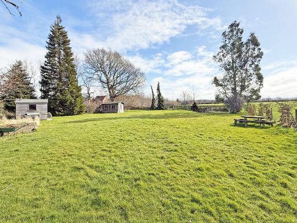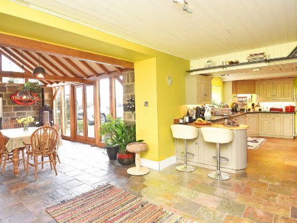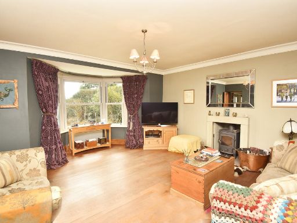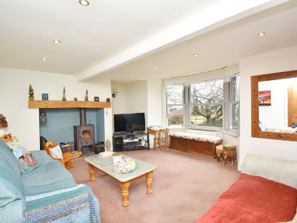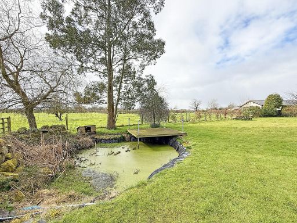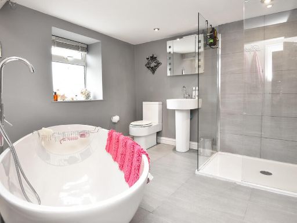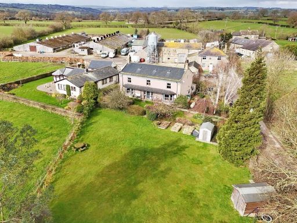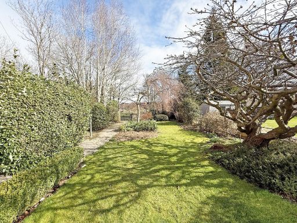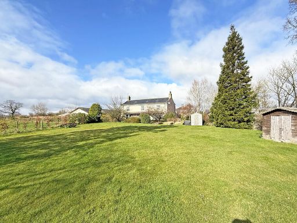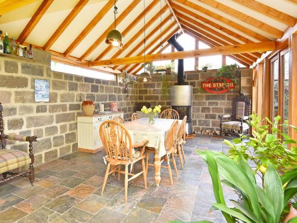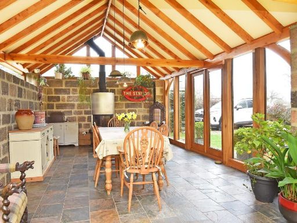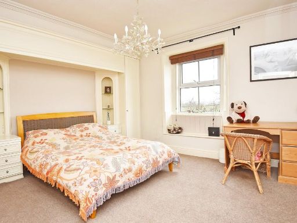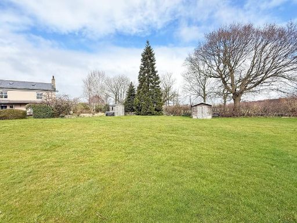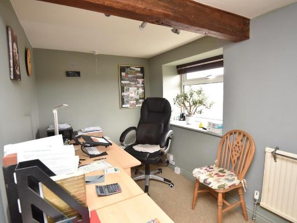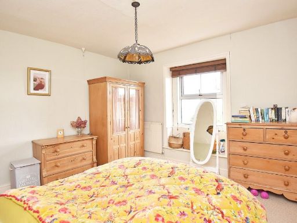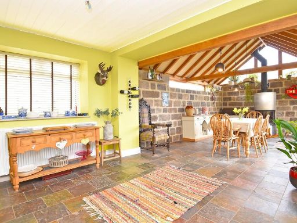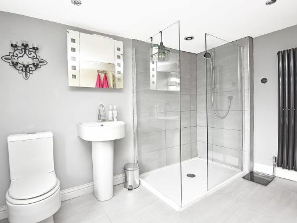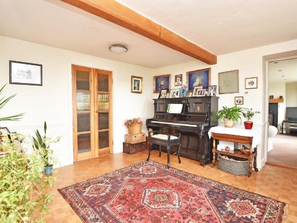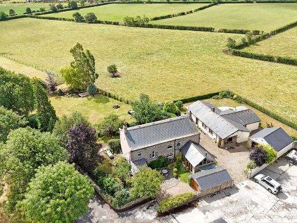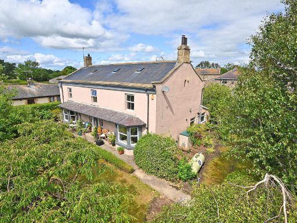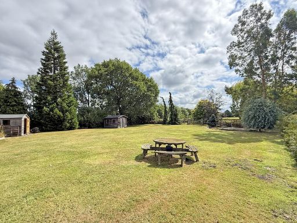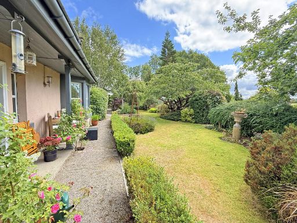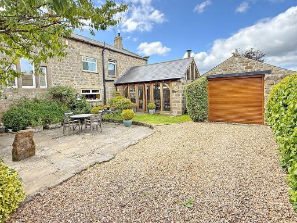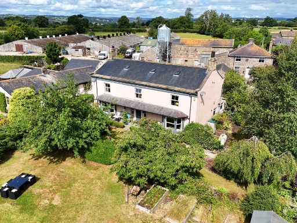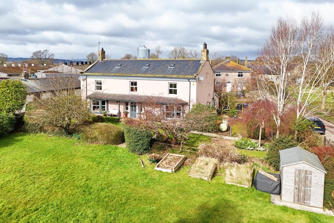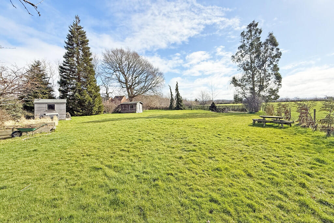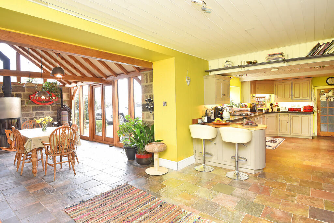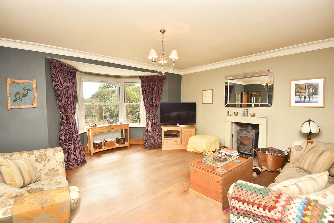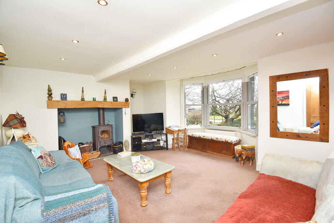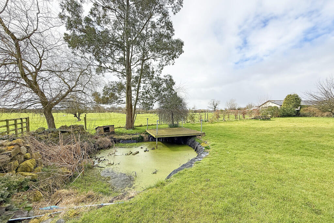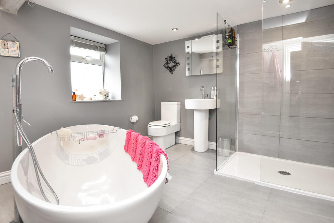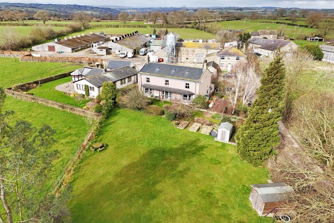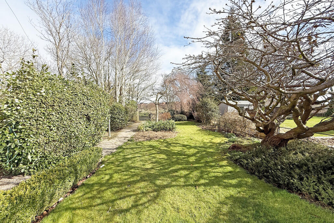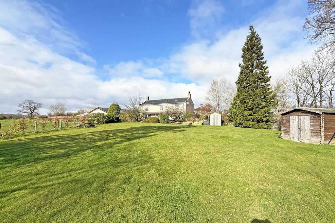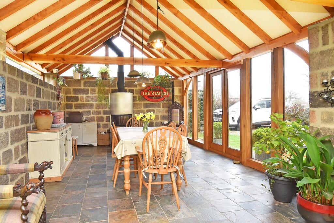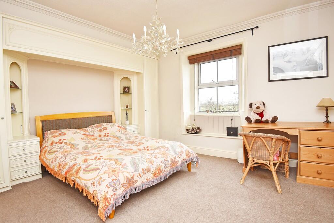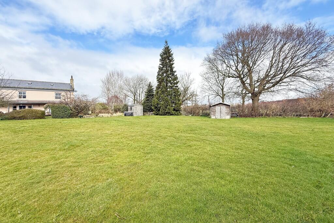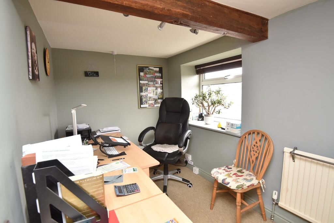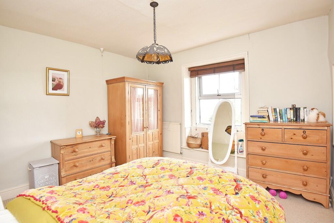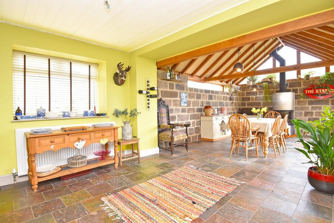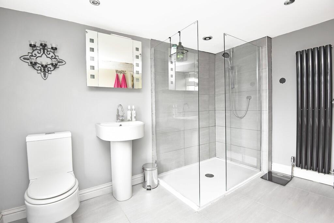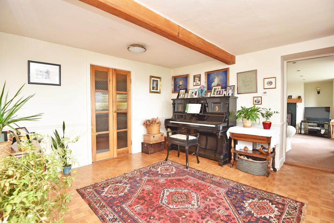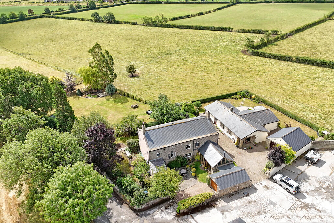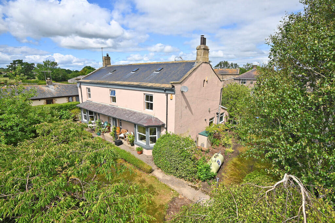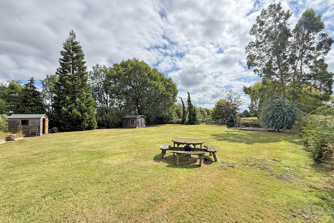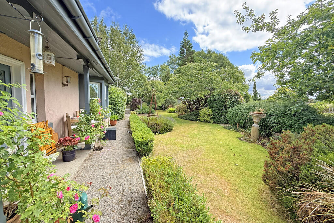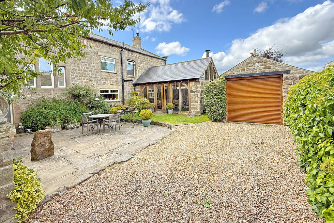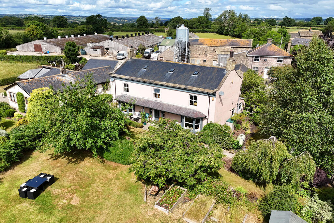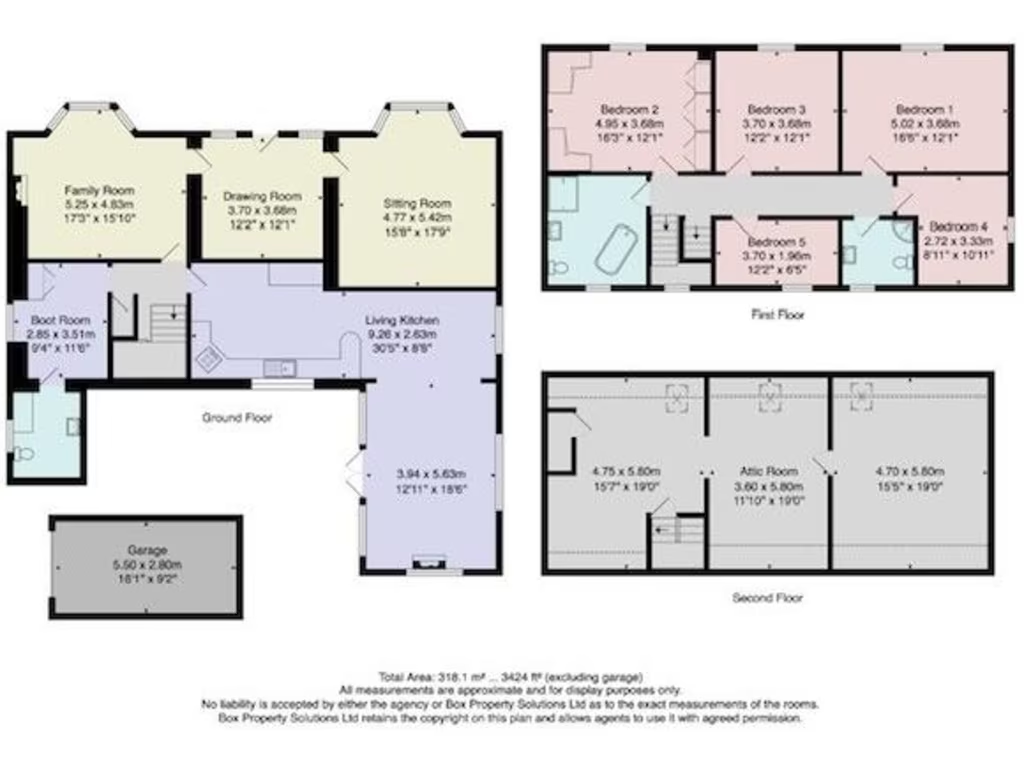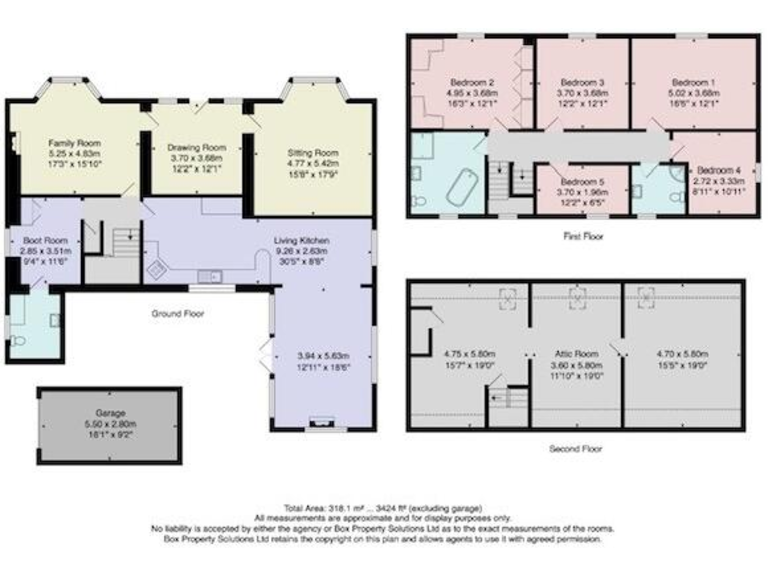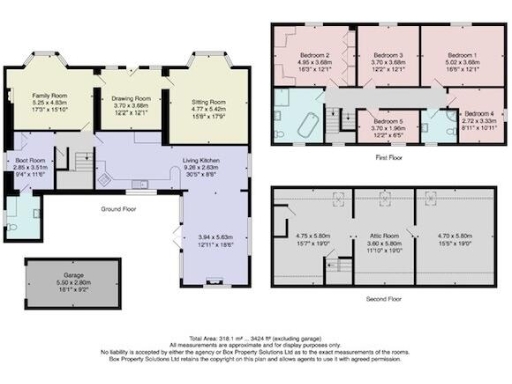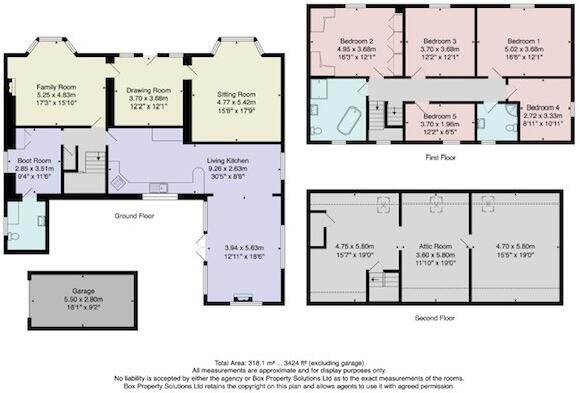Summary - CROFT HOUSE OTLEY ROAD KILLINGHALL HARROGATE HG3 2BE
4 bed 2 bath Detached
Extremely spacious period detached home with large gardens and far-reaching countryside views..
Extremely large living area — approx. 3,424 sq ft (nearly 3,500 sq ft)
Open-plan L-shaped kitchen/living with vaulted ceiling and wood-burning stove
Four substantial bedrooms plus large attic room for storage or conversion
Three reception rooms, boot room and downstairs WC/utility
Large front and rear gardens with mature planting and far-reaching views
Driveway parking and single garage with electric door
LPG central heating; electric under-floor heating only in dining area
Slow broadband and expensive council tax — higher running costs
Set on a generous plot on the edge of Killinghall, this period detached house offers extremely large accommodation (approx. 3,424 sq ft) and wide rural views. The ground floor centres on a dramatic L-shaped open-plan kitchen and living area with vaulted ceiling, tiled dining area with under-floor heating and a wood-burning stove — ideal for family gatherings or entertaining. There are three reception rooms plus a useful boot room and downstairs WC/utility for everyday practicality.
The first floor provides a substantial four-bedroom layout and two bathrooms, with fixed stairs to a large attic room that offers useful storage or potential conversion (subject to consent). Outside there is a substantial front garden and a rear patio and lawn, driveway parking and a single garage with electric door. The site benefits from very low local crime, excellent mobile signal and attractive countryside outlooks.
Notable practical points: the house is on LPG central heating and has electric under-floor heating only in the dining area; broadband speeds in the village are slow. Council tax is described as expensive. These are material factors for running costs and connectivity. The property suits buyers seeking space and rural character rather than fast online working from home immediately without upgraded broadband.
This home will appeal to families and those relocating from towns who prize room sizes, outdoor space and privacy. It also offers scope for modest adaptation of the attic or outbuildings to suit changing needs, subject to planning. The overall package is a rare, very large detached house in a village setting with immediate access to local amenities and quick road links to Harrogate.
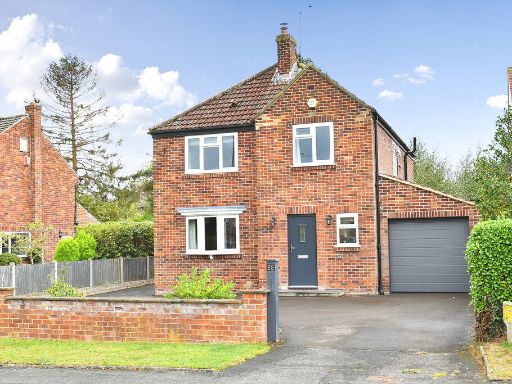 4 bedroom detached house for sale in Moor Close, Killinghall, Harrogate, HG3 — £600,000 • 4 bed • 2 bath • 1574 ft²
4 bedroom detached house for sale in Moor Close, Killinghall, Harrogate, HG3 — £600,000 • 4 bed • 2 bath • 1574 ft²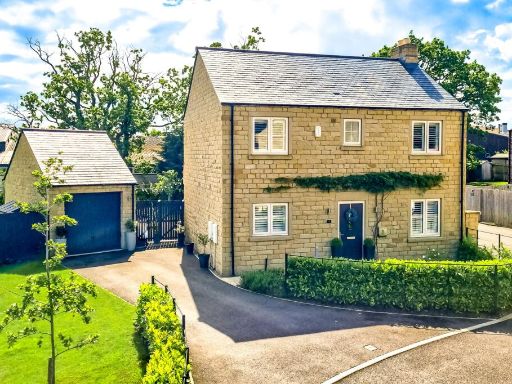 3 bedroom detached house for sale in Glebe Court, Killinghall, HG3 — £700,000 • 3 bed • 2 bath • 1452 ft²
3 bedroom detached house for sale in Glebe Court, Killinghall, HG3 — £700,000 • 3 bed • 2 bath • 1452 ft²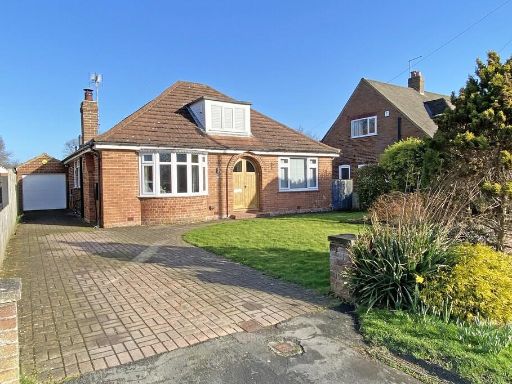 4 bedroom detached house for sale in Moor Close, Killinghall, HG3 — £500,000 • 4 bed • 2 bath • 1943 ft²
4 bedroom detached house for sale in Moor Close, Killinghall, HG3 — £500,000 • 4 bed • 2 bath • 1943 ft² 4 bedroom detached house for sale in Otley Road, Killinghall, Harrogate, HG3 — £700,000 • 4 bed • 3 bath • 1729 ft²
4 bedroom detached house for sale in Otley Road, Killinghall, Harrogate, HG3 — £700,000 • 4 bed • 3 bath • 1729 ft²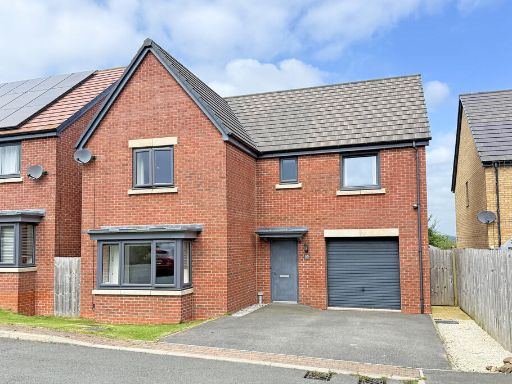 4 bedroom detached house for sale in Cautley Drive, Killinghall, HG3 — £480,000 • 4 bed • 2 bath • 1527 ft²
4 bedroom detached house for sale in Cautley Drive, Killinghall, HG3 — £480,000 • 4 bed • 2 bath • 1527 ft²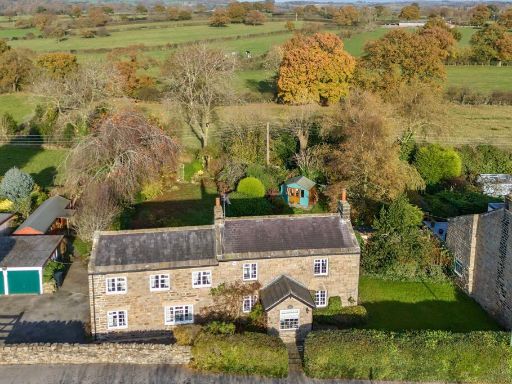 4 bedroom detached house for sale in Lund Lane, Killinghall, HG3 — £715,000 • 4 bed • 1 bath • 1723 ft²
4 bedroom detached house for sale in Lund Lane, Killinghall, HG3 — £715,000 • 4 bed • 1 bath • 1723 ft²