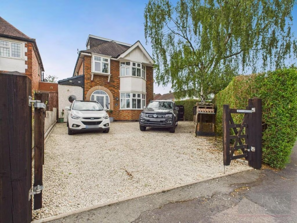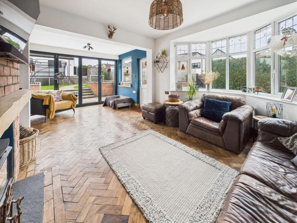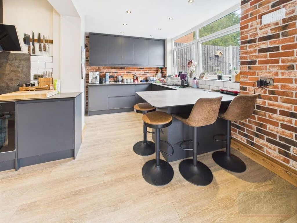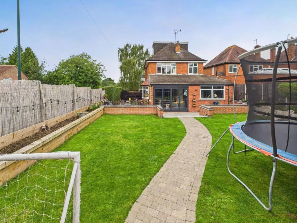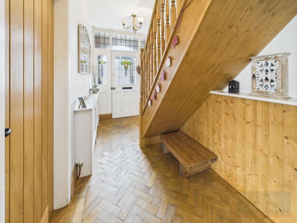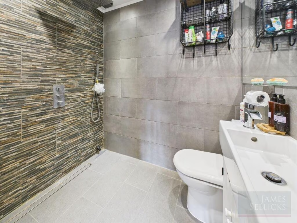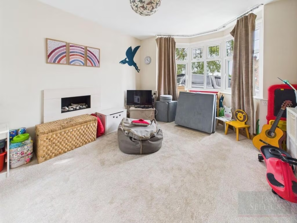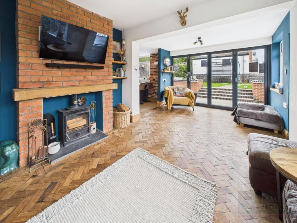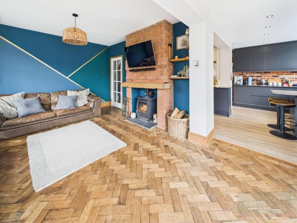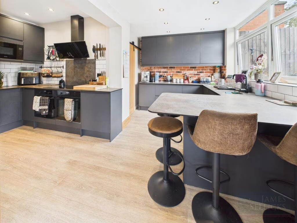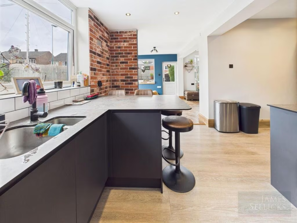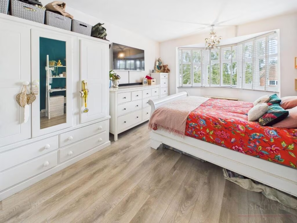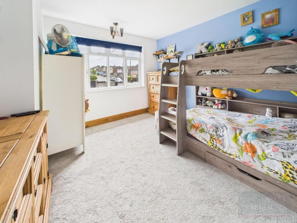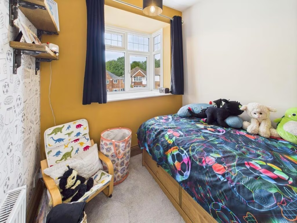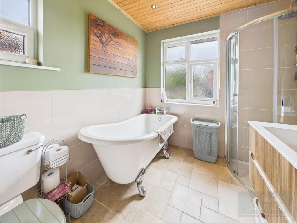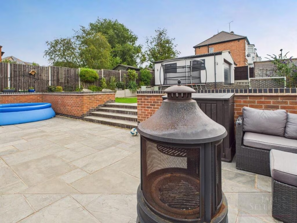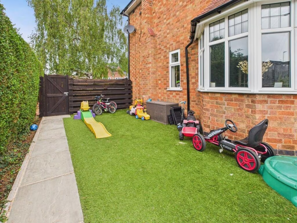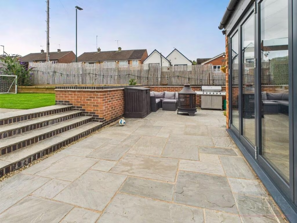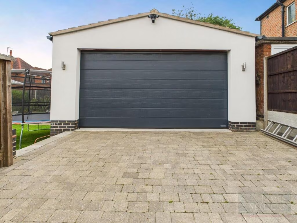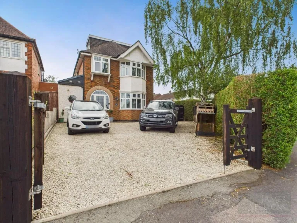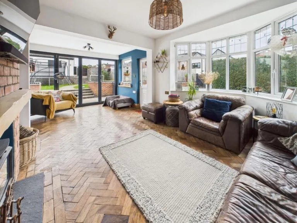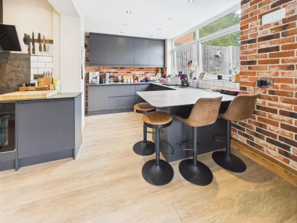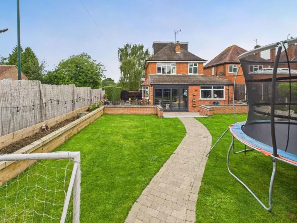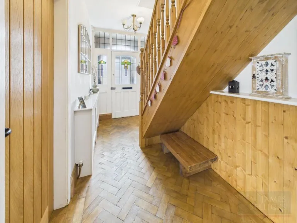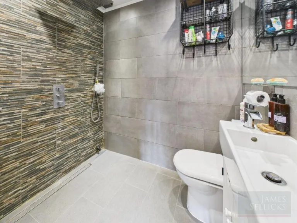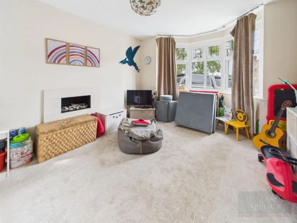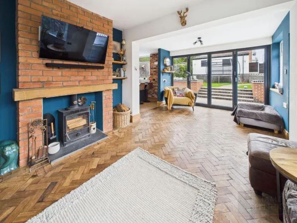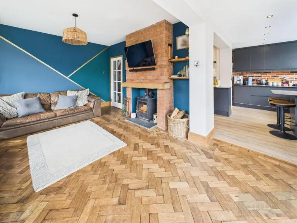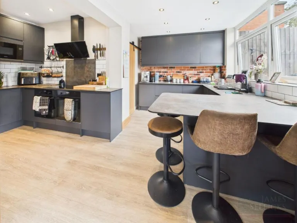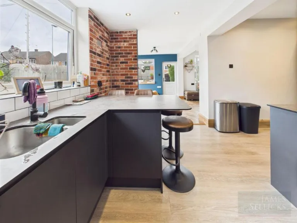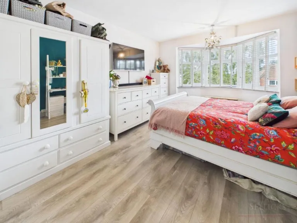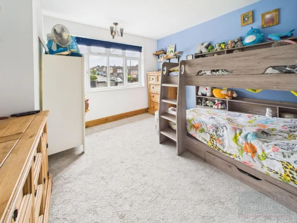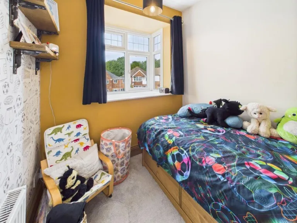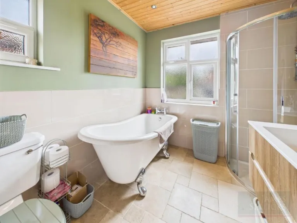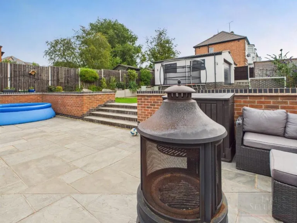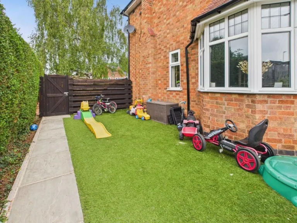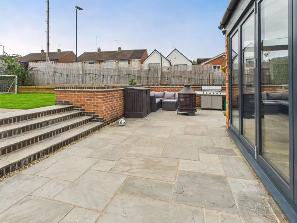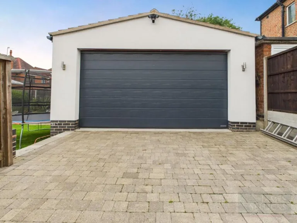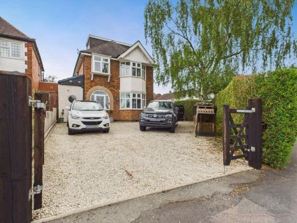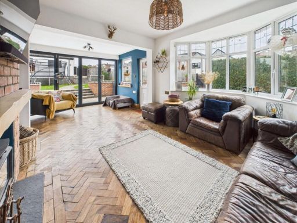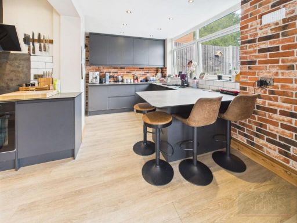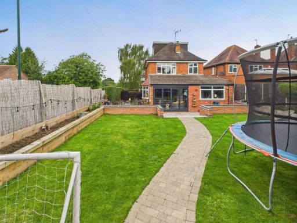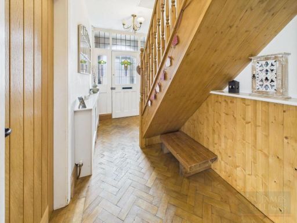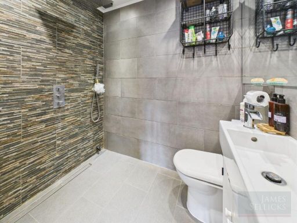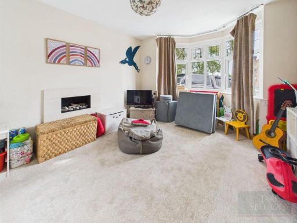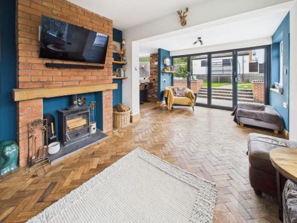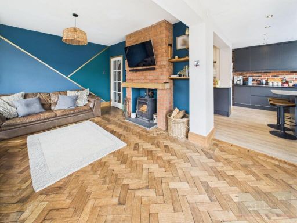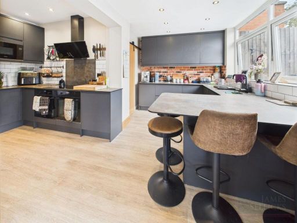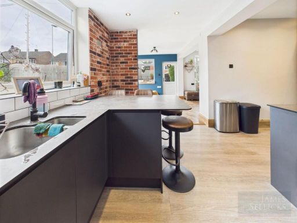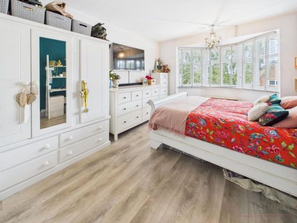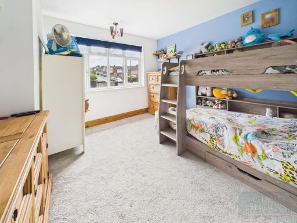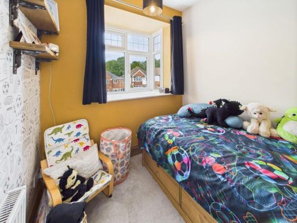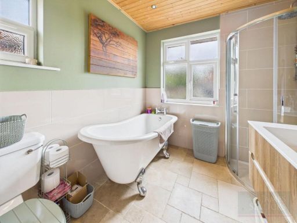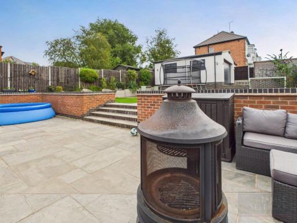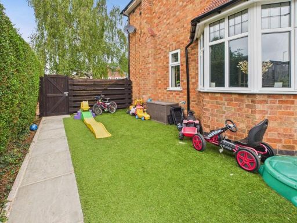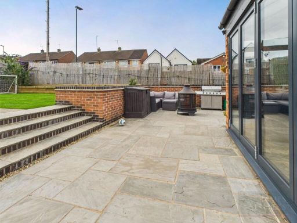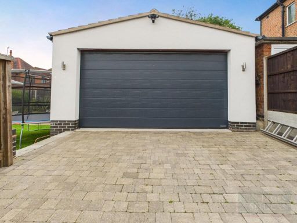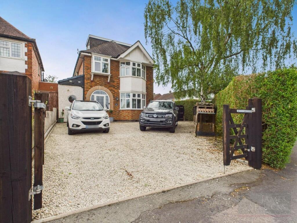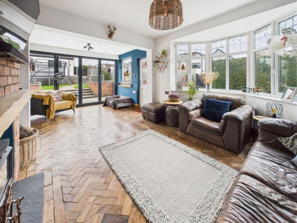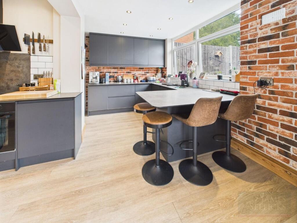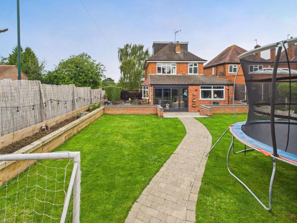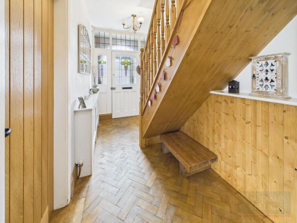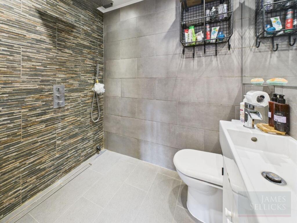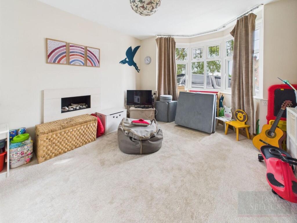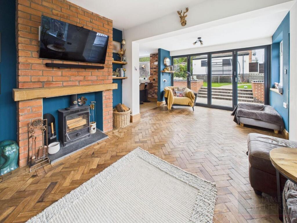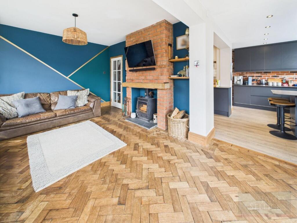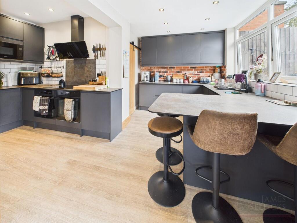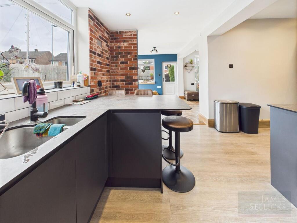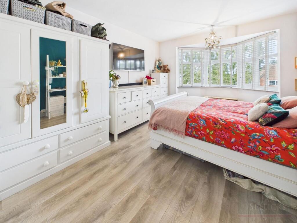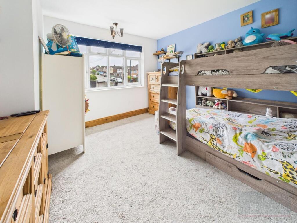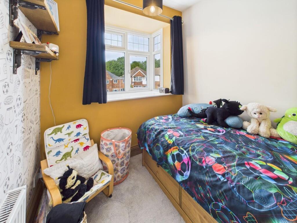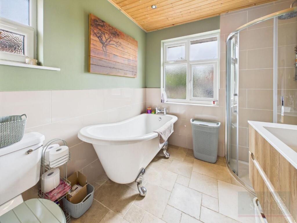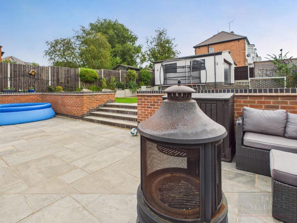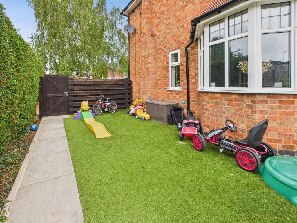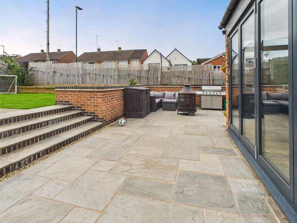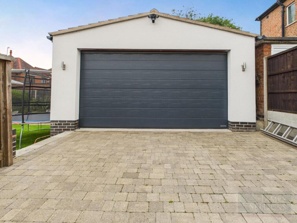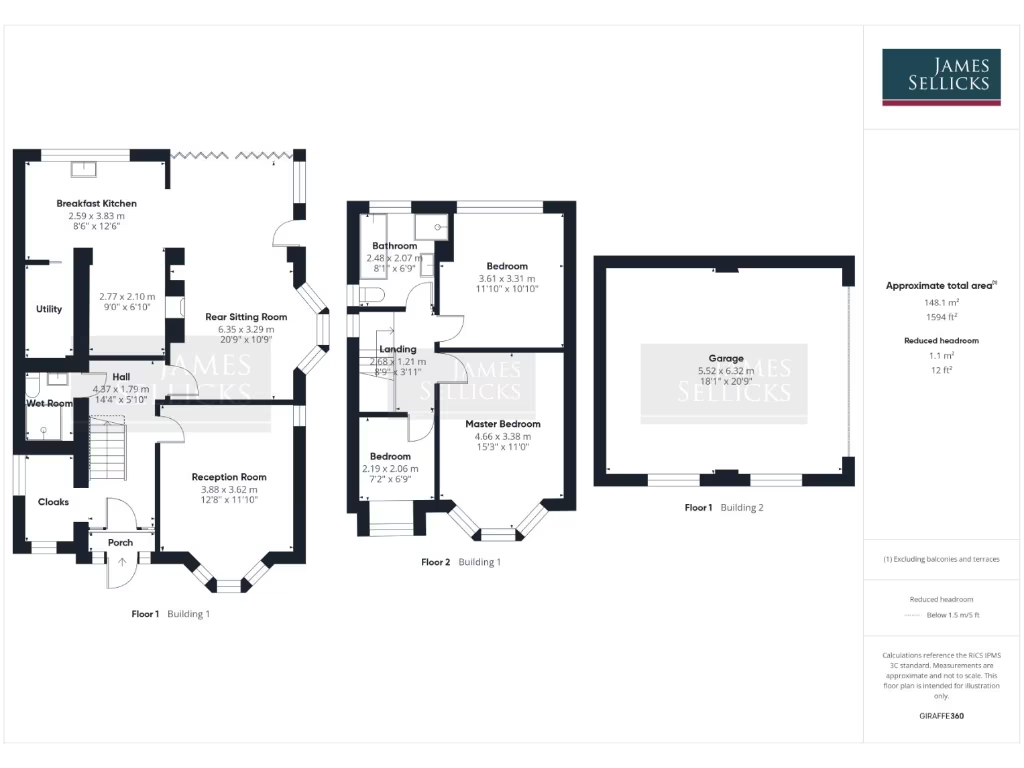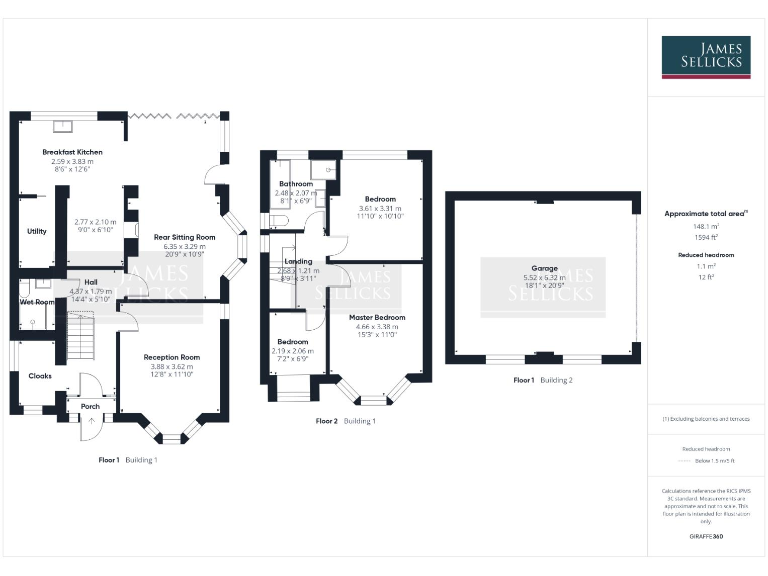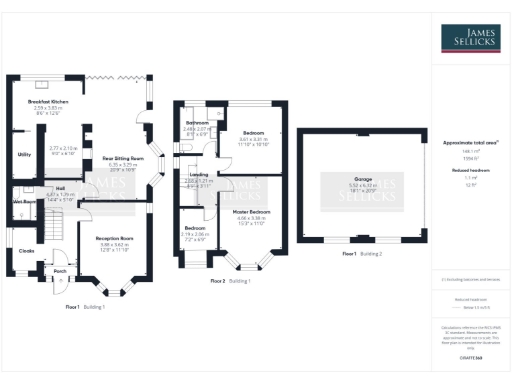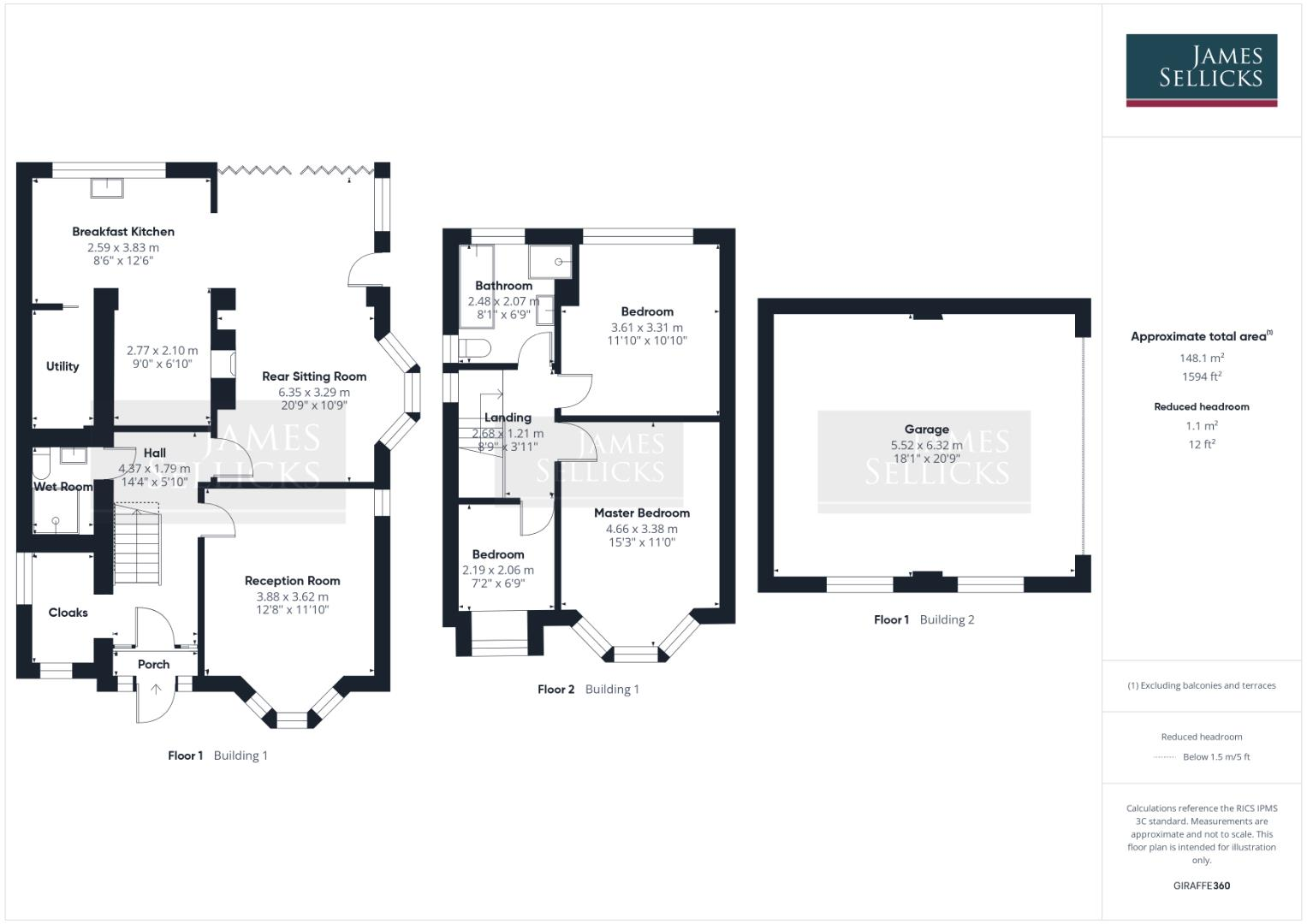Summary - 1 CHARNWOOD DRIVE THURNBY LEICESTER LE7 9PD
3 bed 2 bath Detached
Spacious three-bed family home blending 1930s character with contemporary extension..
Large corner plot with shaped lawn and extensive paved entertaining areas
Recently refurbished throughout; contemporary kitchen and refitted bathroom
Double garage with electric door and gated rear driveway (dropped kerb permission)
Boarded loft room provides useful additional storage/space
Underfloor heating in wet room and family bathroom
Full-fibre broadband 521 Mbps; excellent mobile signal
EPC rating E; solid brick walls likely uninsulated — potential upgrade needed
Freehold, Council Tax Band D; no recent flood risk reported
Beautifully refurbished and set on a generous corner plot, this three-bedroom detached home on Charnwood Drive suits growing families seeking space and convenience. The house blends period character—bay window and exposed brick chimney—with a contemporary extended sitting room, stylish breakfast kitchen and practical utility and boot rooms. Bi-fold doors connect the living area to well-planned outdoor entertaining spaces and a shaped lawn.
Practical features include a newly built double garage with electric sectional door, gated rear driveway (planning permission granted for a dropped kerb to the front), boarded loft room and fast full-fibre broadband (521 Mbps). The property has modern comforts: underfloor heating in the wet room and refitted family bathroom, a cast-iron log burner, and recently fitted double glazing.
Notable considerations: the EPC rating is E and the original solid brick walls are assumed uninsulated, so further insulation works could improve energy efficiency and running costs. While the house has been thoroughly refurbished, buyers wanting a top EPC rating should budget for additional insulation or energy upgrades. The property is freehold and in a low flood-risk area, in an affluent village location with good primary schools nearby.
This home offers a practical, comfortable layout for family life and entertaining, with scope to increase efficiency and value through targeted improvements. Its mix of character and contemporary upgrades makes it move-in ready while still delivering sensible potential for enhancement.
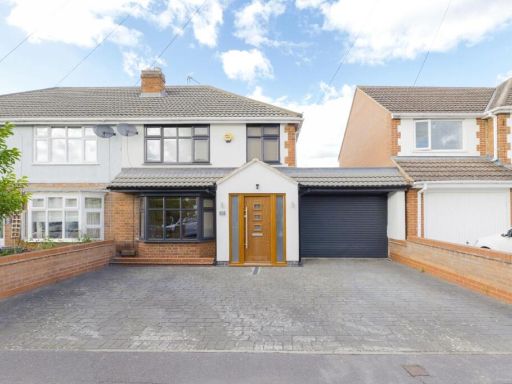 3 bedroom semi-detached house for sale in Charnwood Drive, Thurnby, LE7 — £340,000 • 3 bed • 1 bath • 883 ft²
3 bedroom semi-detached house for sale in Charnwood Drive, Thurnby, LE7 — £340,000 • 3 bed • 1 bath • 883 ft² 3 bedroom detached house for sale in Foxglove Avenue, Thurnby, Leicester, LE7 — £335,000 • 3 bed • 2 bath • 725 ft²
3 bedroom detached house for sale in Foxglove Avenue, Thurnby, Leicester, LE7 — £335,000 • 3 bed • 2 bath • 725 ft²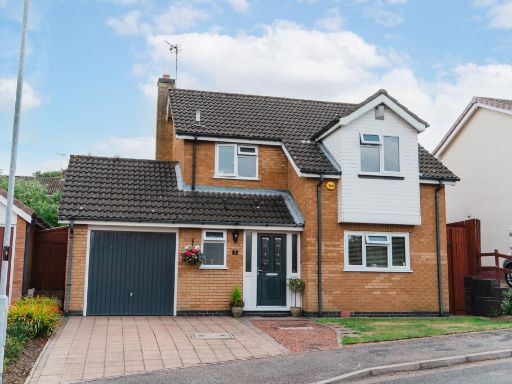 3 bedroom detached house for sale in Gresley Close, Thurnby, LE7 — £375,000 • 3 bed • 2 bath • 1055 ft²
3 bedroom detached house for sale in Gresley Close, Thurnby, LE7 — £375,000 • 3 bed • 2 bath • 1055 ft²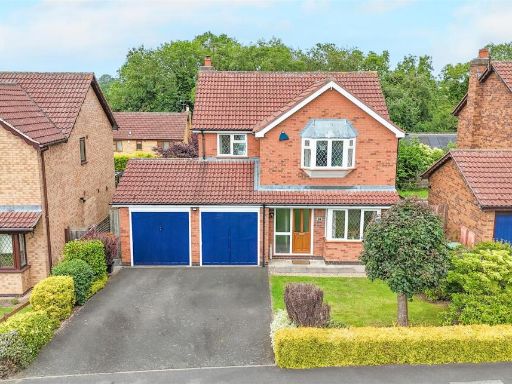 4 bedroom detached house for sale in Pulford Drive, Thurnby, Leicester, LE7 — £400,000 • 4 bed • 2 bath • 1109 ft²
4 bedroom detached house for sale in Pulford Drive, Thurnby, Leicester, LE7 — £400,000 • 4 bed • 2 bath • 1109 ft²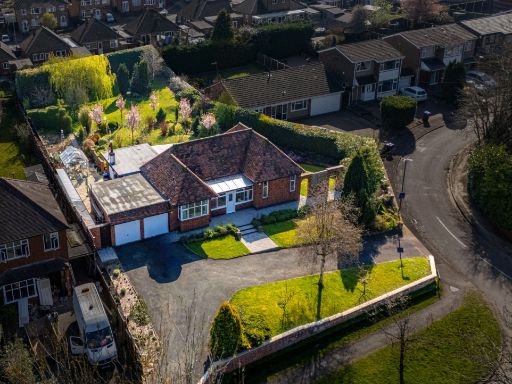 3 bedroom detached bungalow for sale in Station Road, Thurnby, LE7 — £525,000 • 3 bed • 2 bath • 1175 ft²
3 bedroom detached bungalow for sale in Station Road, Thurnby, LE7 — £525,000 • 3 bed • 2 bath • 1175 ft²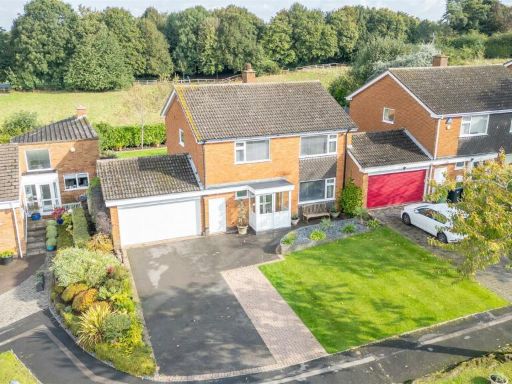 4 bedroom detached house for sale in Holmleigh Gardens, Thurnby, Leicester, LE7 — £500,000 • 4 bed • 2 bath • 1432 ft²
4 bedroom detached house for sale in Holmleigh Gardens, Thurnby, Leicester, LE7 — £500,000 • 4 bed • 2 bath • 1432 ft²